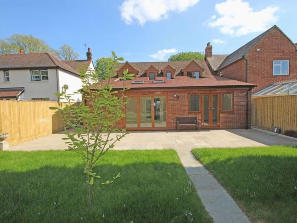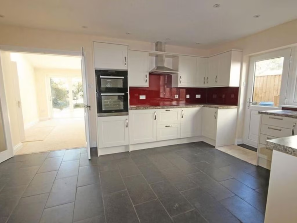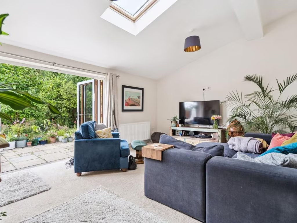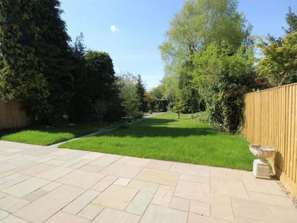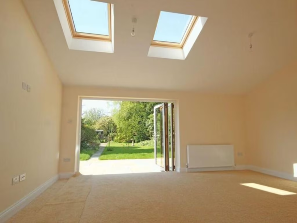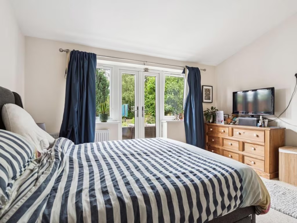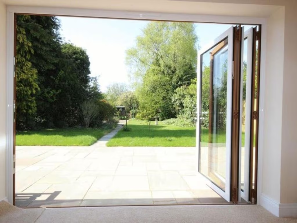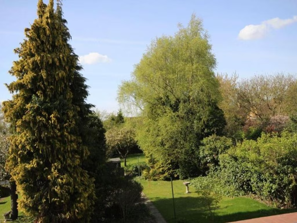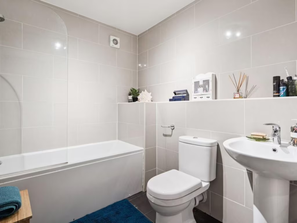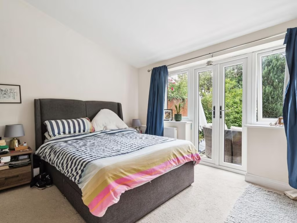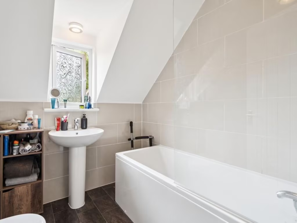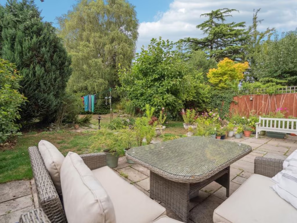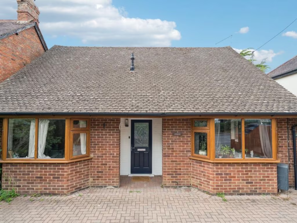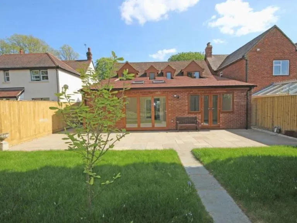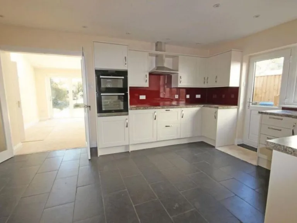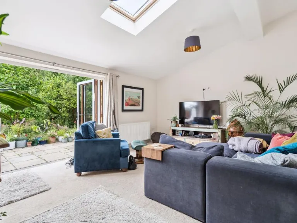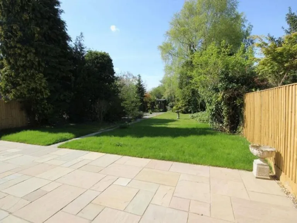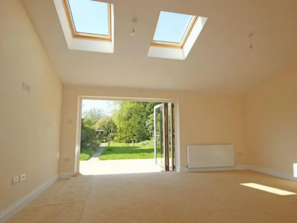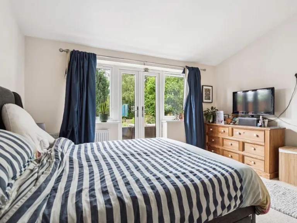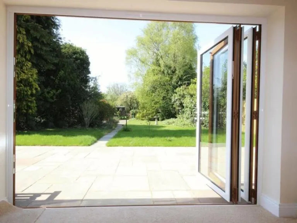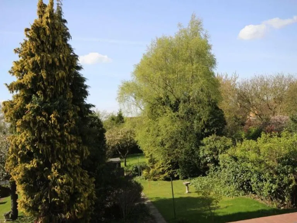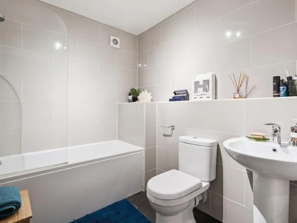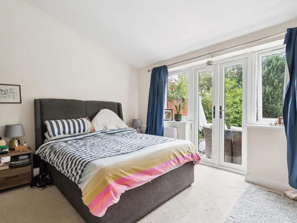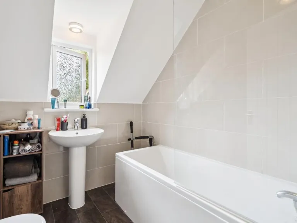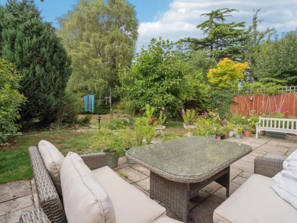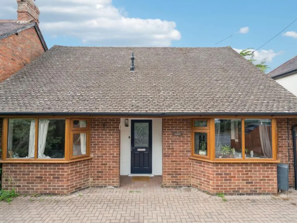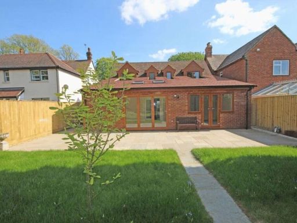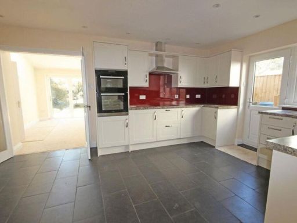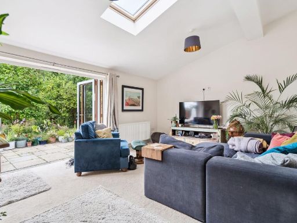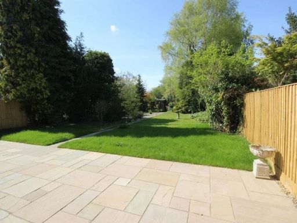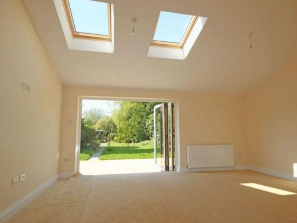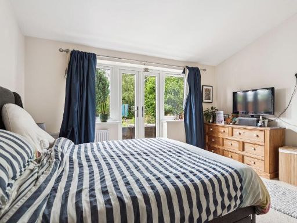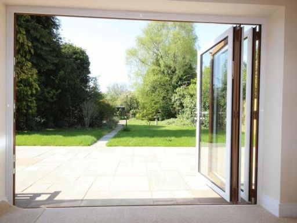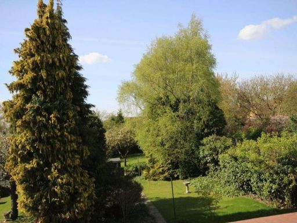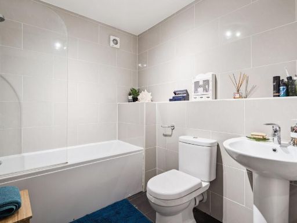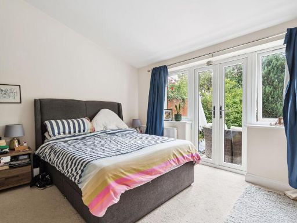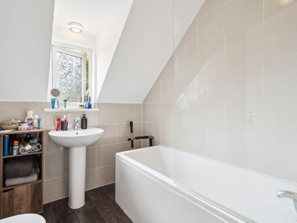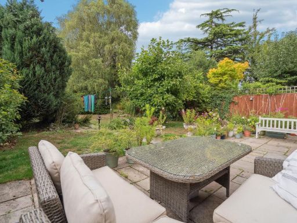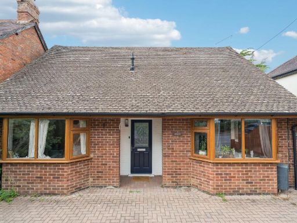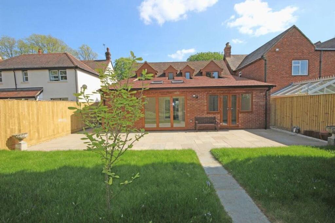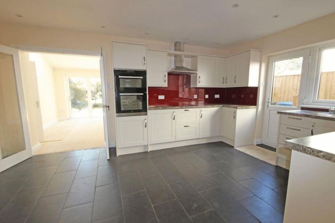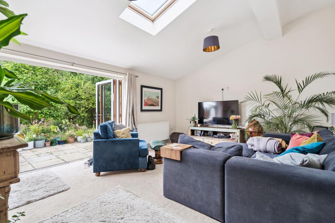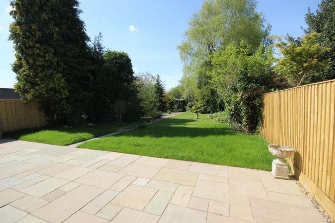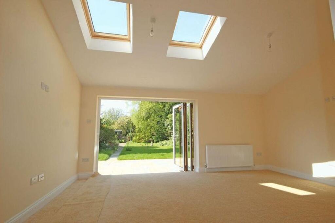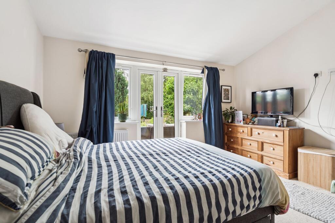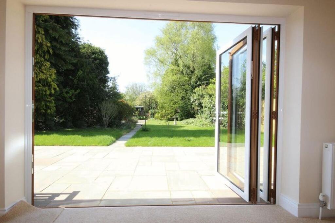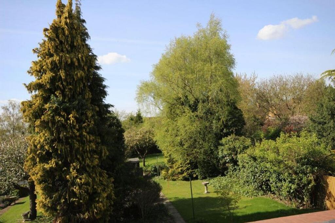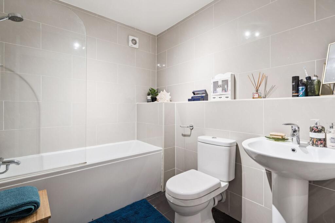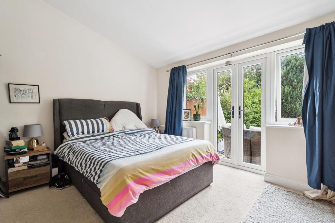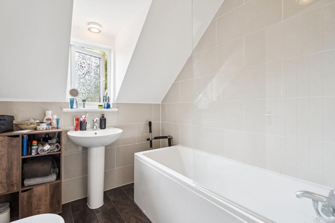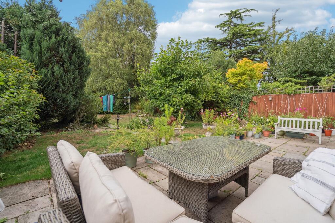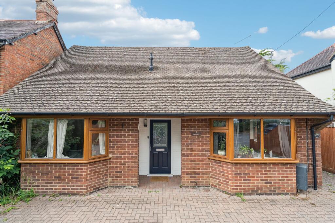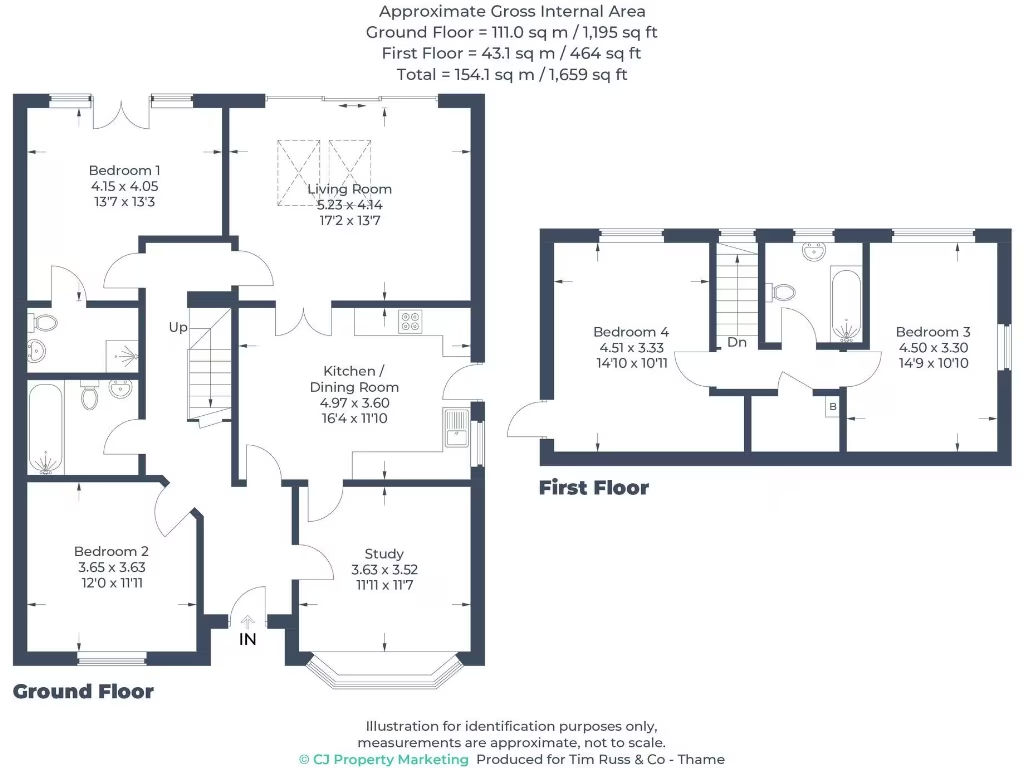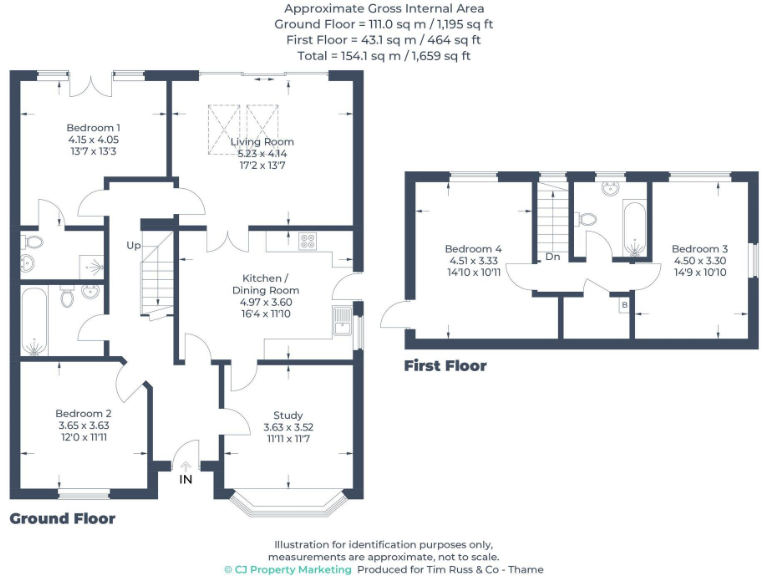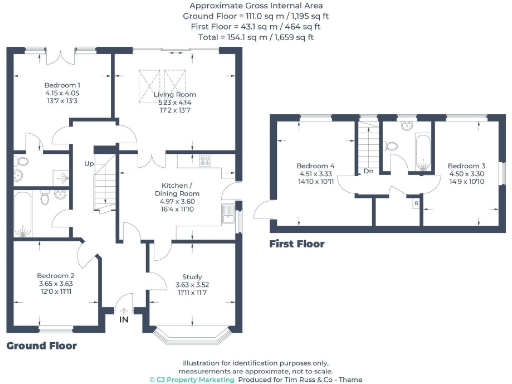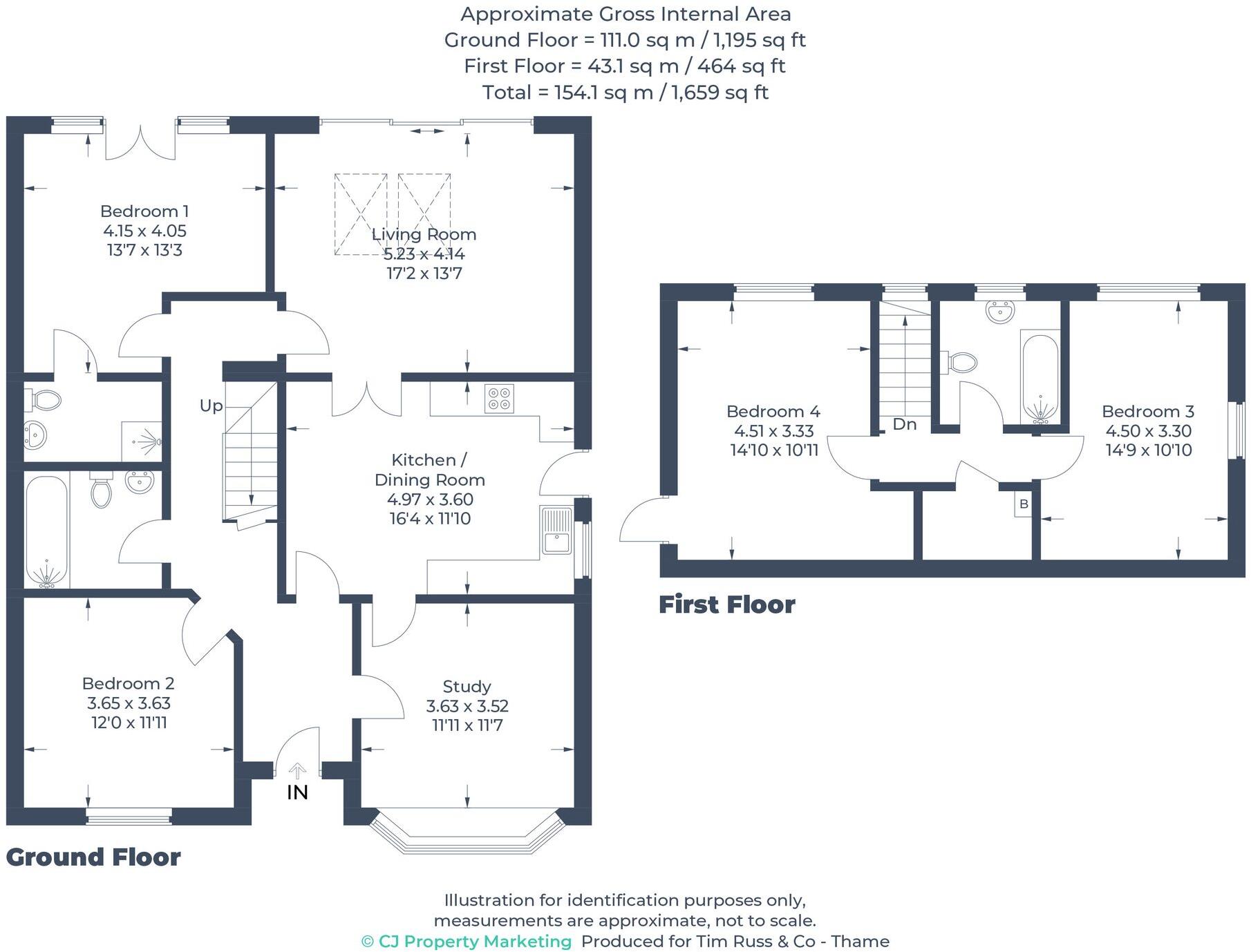Summary - 7, Chearsley Road, Long Crendon, AYLESBURY HP18 9BS
4 bed 3 bath Detached
Huge private garden and flexible ground-floor living, ideal for growing households..
Detached four double bedrooms with three bathrooms, principal ensuite on ground floor
Large, landscaped rear garden — excellent for children or avid gardeners
Extended in 2015 with part-vaulted sitting room and bi-fold doors
Driveway parking for three vehicles; double glazing installed post-2002
Chain-free freehold; EPC rating C and mains gas heating
Fast broadband and excellent mobile signal; very low local crime
Built 1930–1949 — characterful but may need modernisation in places
Nearest primary includes one school rated "Requires improvement"
Set on a large plot in Long Crendon, this detached four-bedroom home combines a 2015 extension with original 1930s character. The ground-floor principal bedroom with ensuite and a part-vaulted sitting room with bi-fold doors create a strong indoor–outdoor connection to the substantial rear garden — ideal for gardening or children’s play.
The ground floor also includes a generous kitchen/breakfast room, a large study/dining room and a further double bedroom with bathroom. Useful parking for three cars on the driveway, double glazing, mains gas heating and fast broadband make the house practical for everyday family life.
Upstairs are two more double bedrooms and a family bathroom. The property is freehold, chain-free, EPC C and offers scope to personalise areas if desired. Neighbouring schools include two rated Good and one requiring improvement; the location benefits from very low local crime and an affluent, village-fringe setting.
Viewings start 18 August 2025. The house is well presented but buyers should note its age (1930s build) and consider any modernisation they may want to undertake in places.
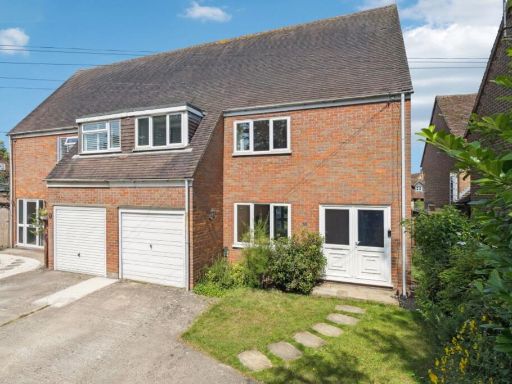 4 bedroom semi-detached house for sale in Thame Road, Long Crendon, HP18 — £545,000 • 4 bed • 1 bath • 1389 ft²
4 bedroom semi-detached house for sale in Thame Road, Long Crendon, HP18 — £545,000 • 4 bed • 1 bath • 1389 ft²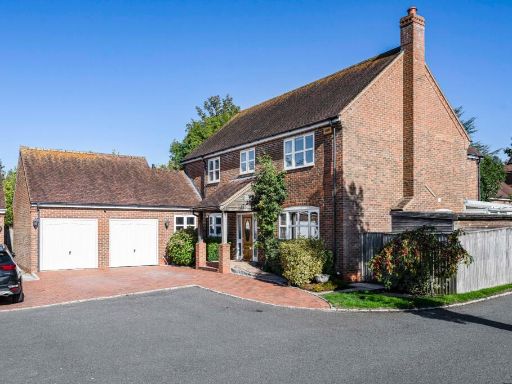 4 bedroom detached house for sale in Chilton Road, Long Crendon, Aylesbury, Buckinghamshire, HP18 — £1,000,000 • 4 bed • 3 bath • 2232 ft²
4 bedroom detached house for sale in Chilton Road, Long Crendon, Aylesbury, Buckinghamshire, HP18 — £1,000,000 • 4 bed • 3 bath • 2232 ft²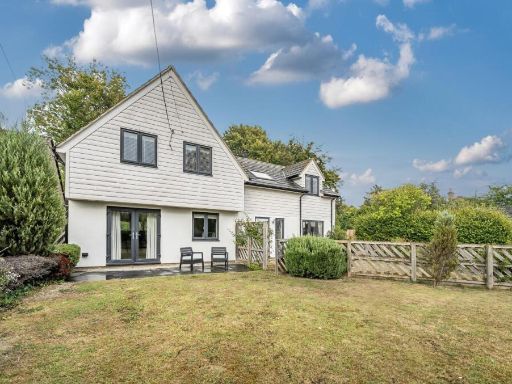 4 bedroom detached house for sale in Bicester Road, Long Crendon, HP18 — £965,000 • 4 bed • 2 bath • 2253 ft²
4 bedroom detached house for sale in Bicester Road, Long Crendon, HP18 — £965,000 • 4 bed • 2 bath • 2253 ft²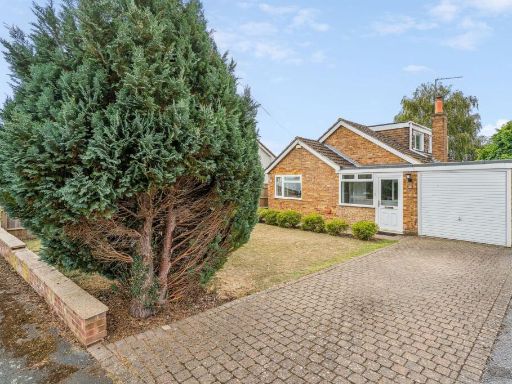 4 bedroom house for sale in Friars Furlong, Long Crendon, HP18 — £625,000 • 4 bed • 2 bath • 1399 ft²
4 bedroom house for sale in Friars Furlong, Long Crendon, HP18 — £625,000 • 4 bed • 2 bath • 1399 ft²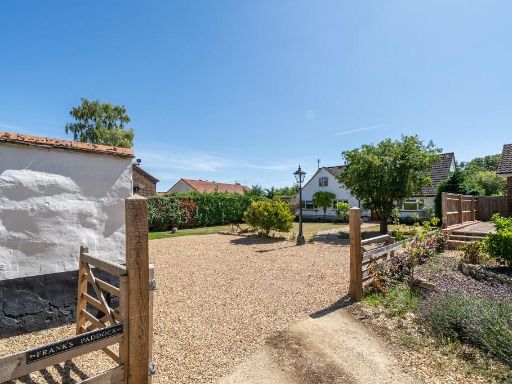 5 bedroom detached house for sale in Jesses Lane, Long Crendon. HP18 9AG, HP18 — £1,100,000 • 5 bed • 3 bath • 3005 ft²
5 bedroom detached house for sale in Jesses Lane, Long Crendon. HP18 9AG, HP18 — £1,100,000 • 5 bed • 3 bath • 3005 ft²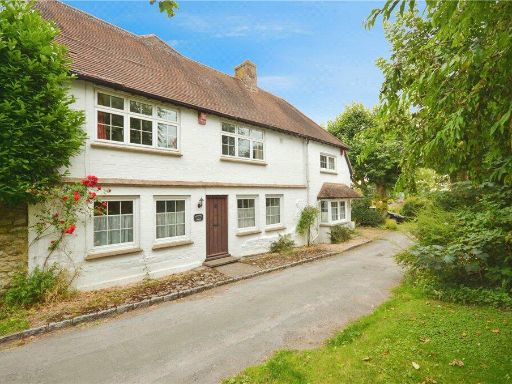 5 bedroom detached house for sale in Jesses Lane, Long Crendon, Buckinghamshire, HP18 — £925,000 • 5 bed • 2 bath • 2179 ft²
5 bedroom detached house for sale in Jesses Lane, Long Crendon, Buckinghamshire, HP18 — £925,000 • 5 bed • 2 bath • 2179 ft²