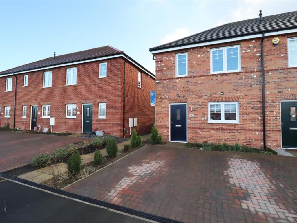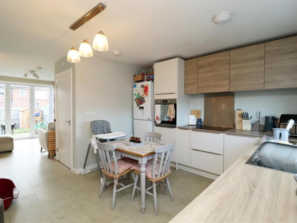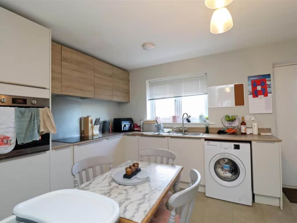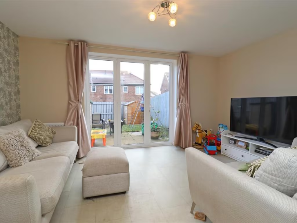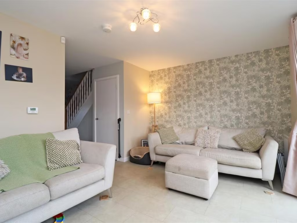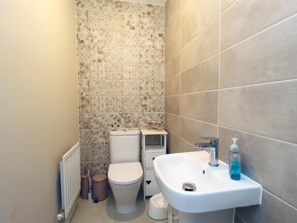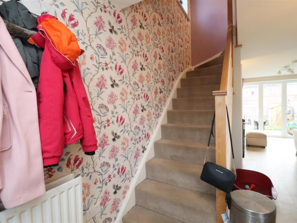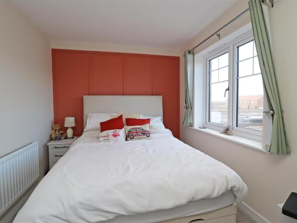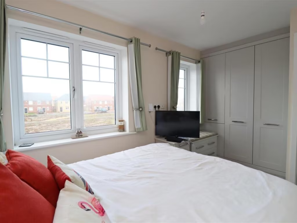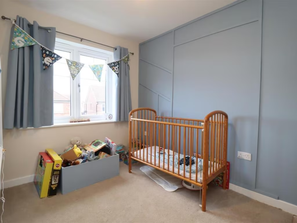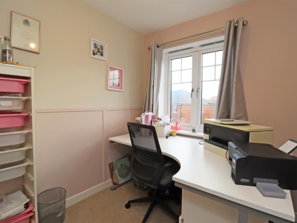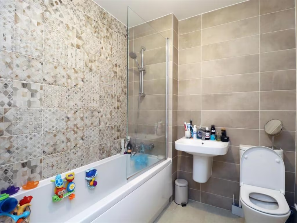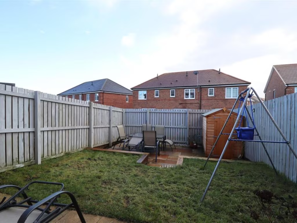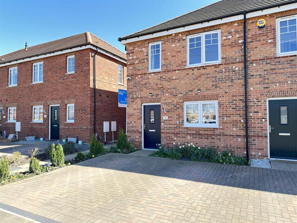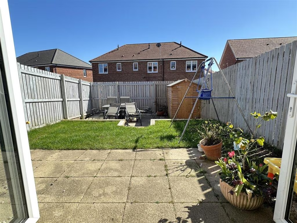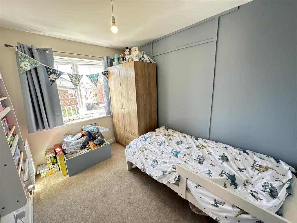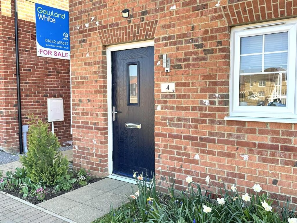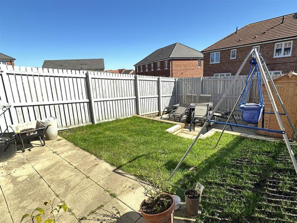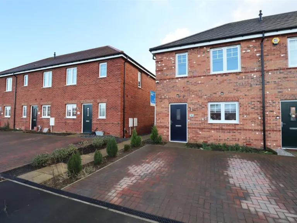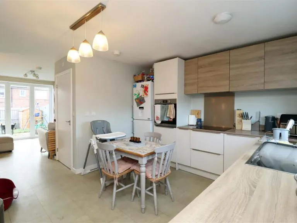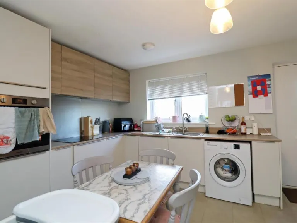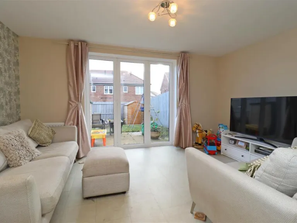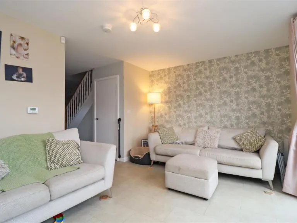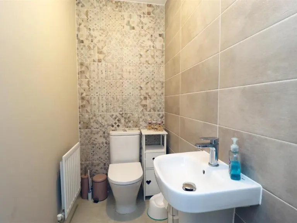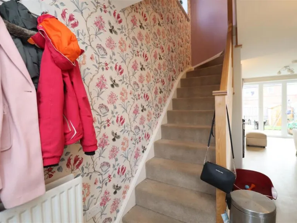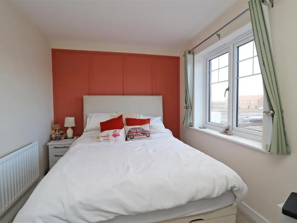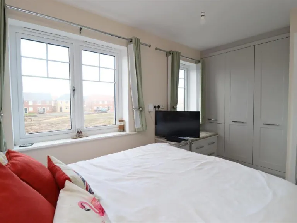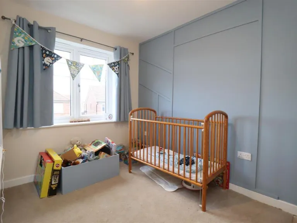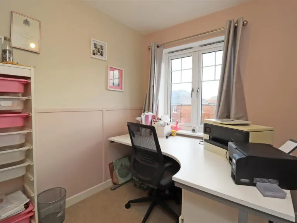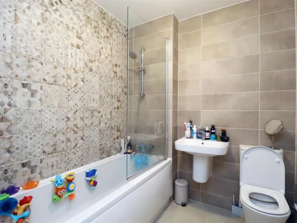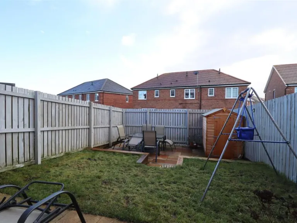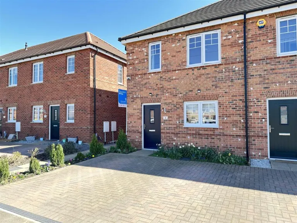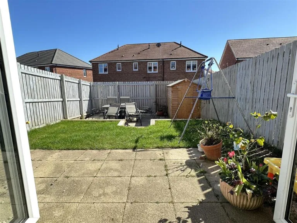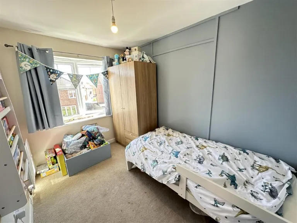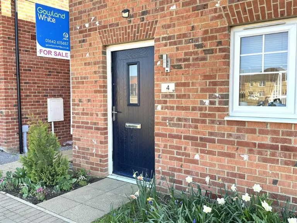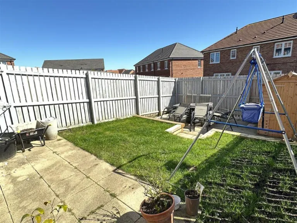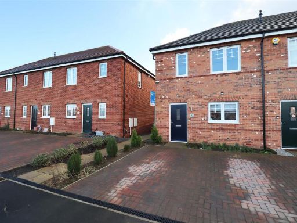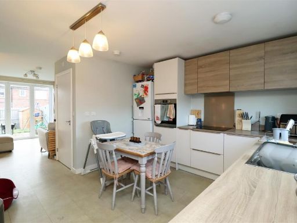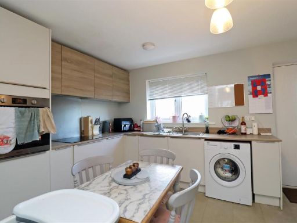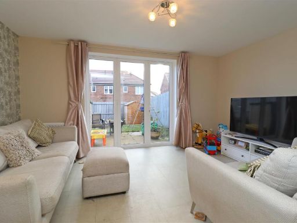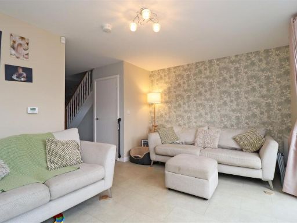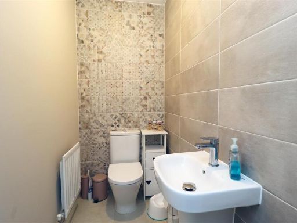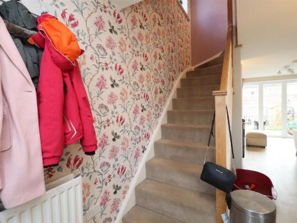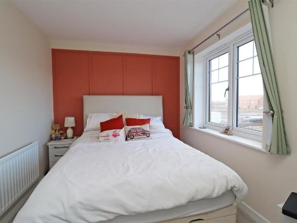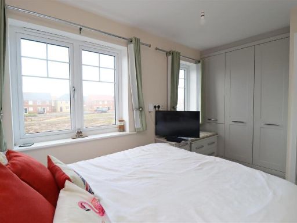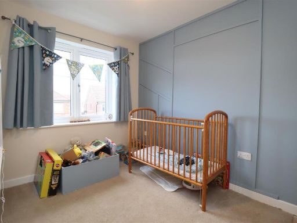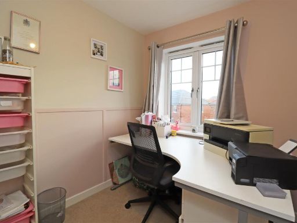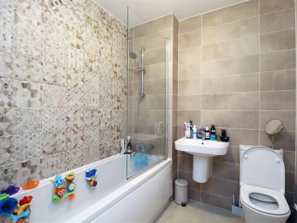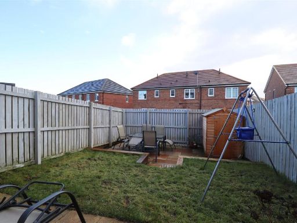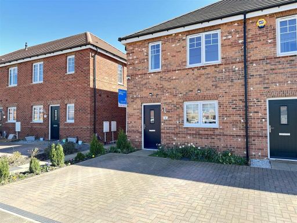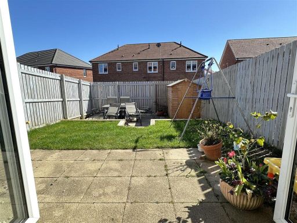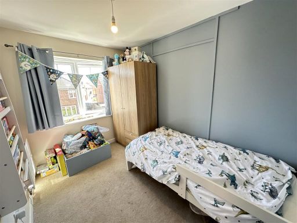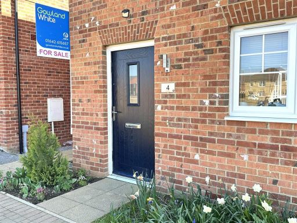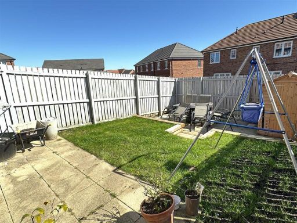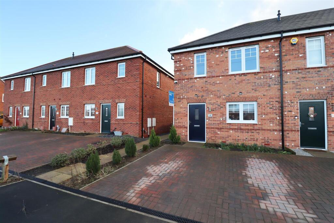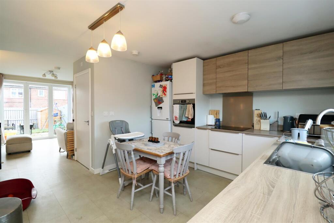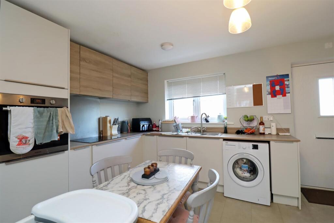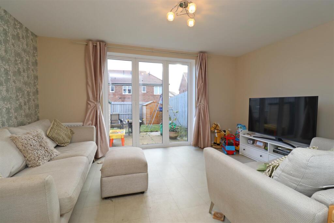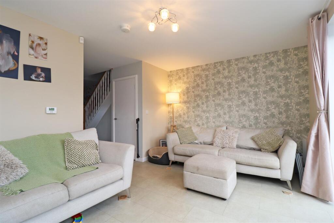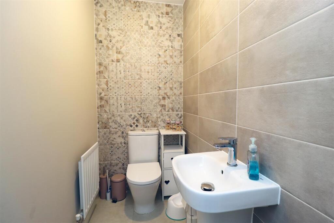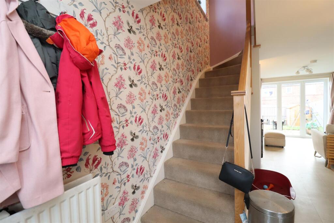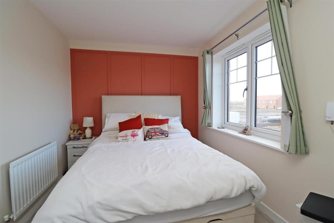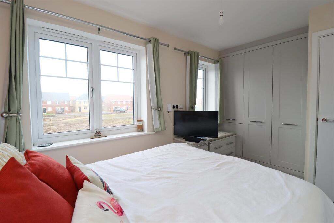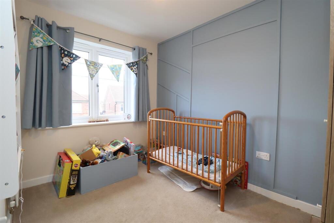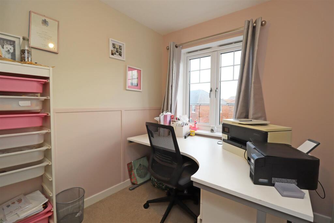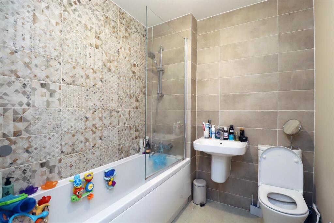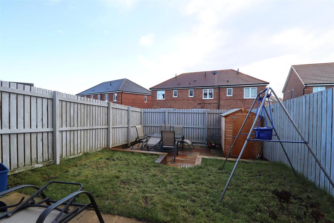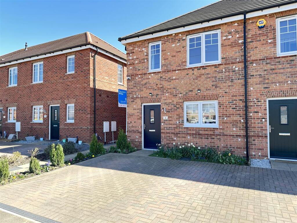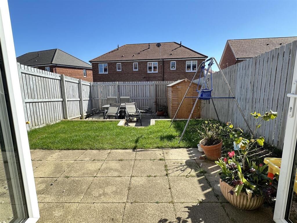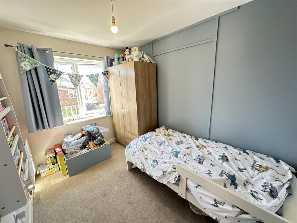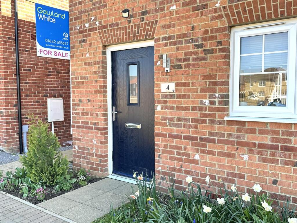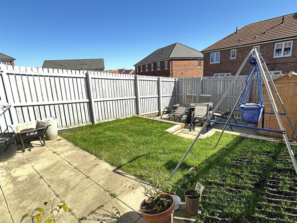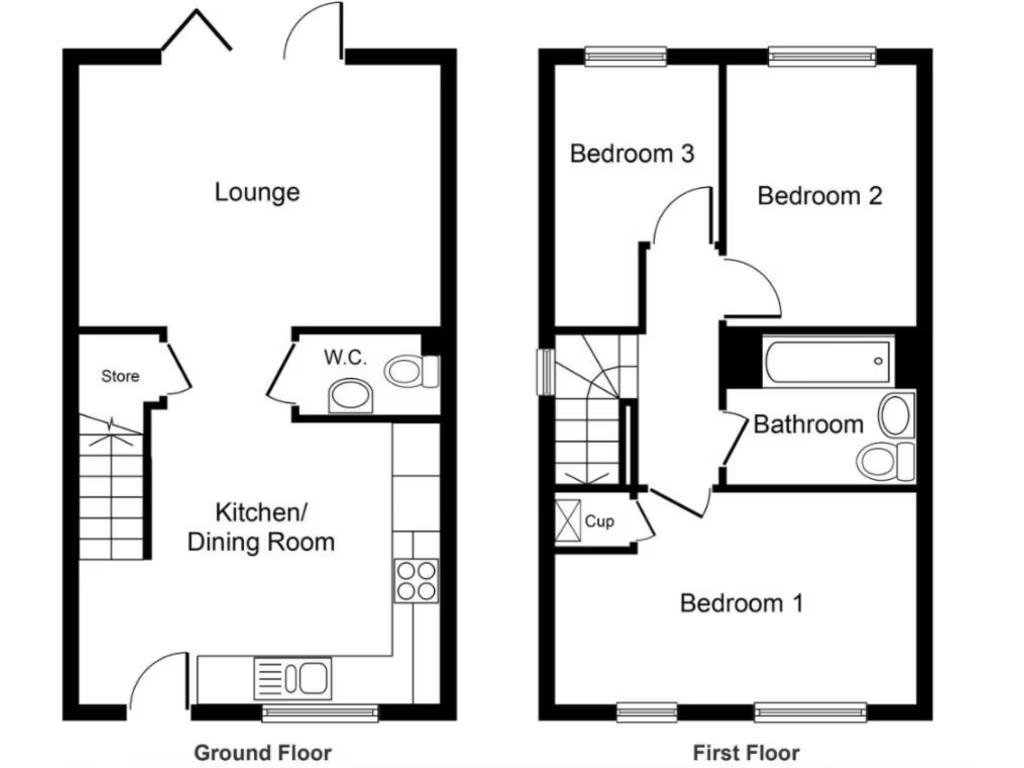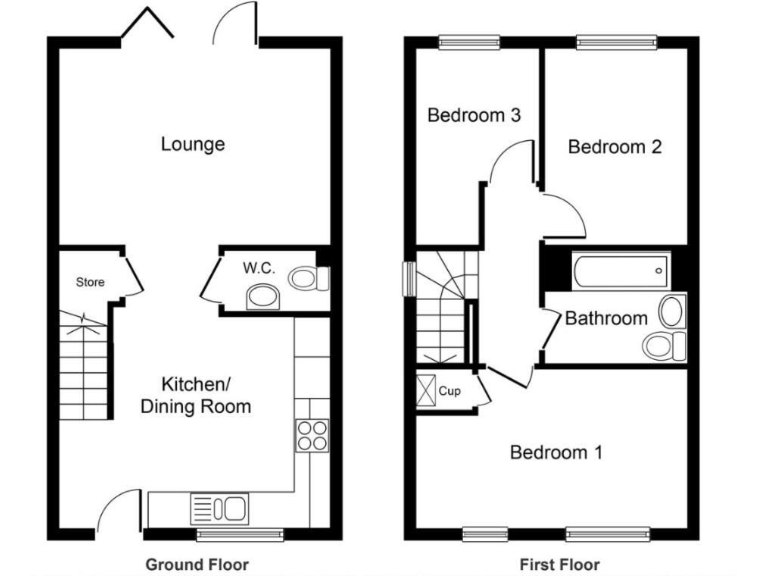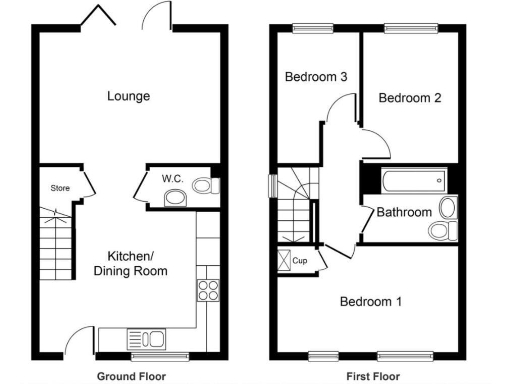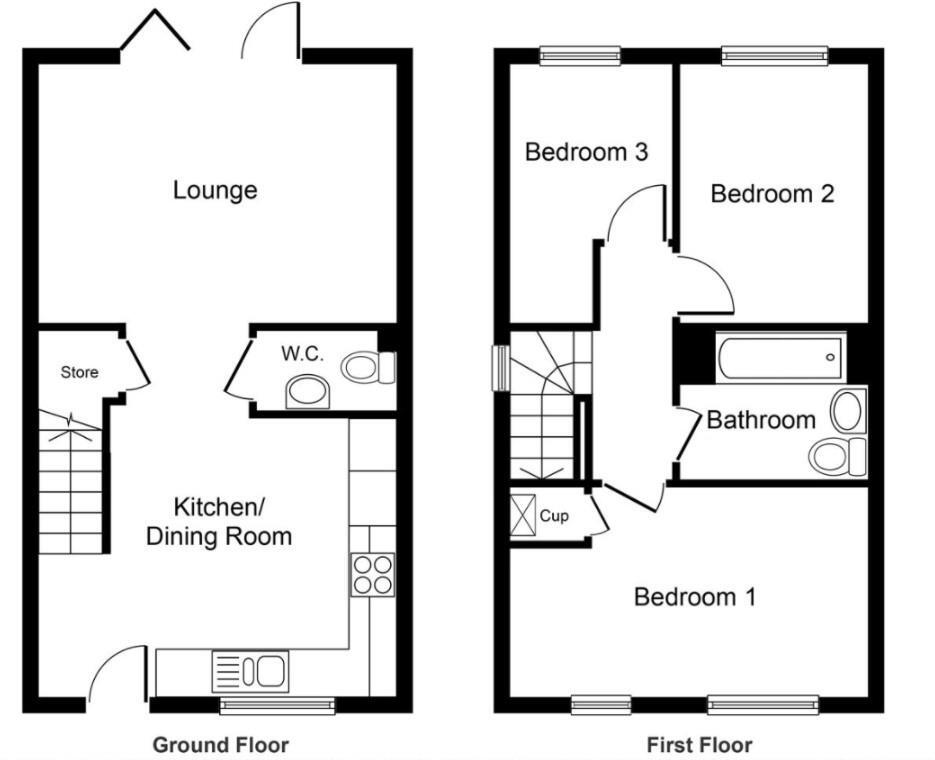Summary - Turnwrest Grove, Stockton-On-Tees TS19 8GY TS19 8GY
3 bed 1 bath End of Terrace
Chain-free 3-bed modern home with southerly garden and driveway for two cars..
Modern end-terrace built 2017, freehold, chain free
Three bedrooms; master bedroom with fitted wardrobes
Contemporary kitchen/diner with integrated appliances
Lounge with bi-fold doors to southerly-facing landscaped garden
Double-width driveway for two cars; EV charging point mentioned
Single family bathroom plus downstairs W/C; approx 620 sq ft (small)
Area has high crime and very deprived local profile — consider impact
Close to Tesco, schools, North Tees Hospital and A177 transport links
A modern three-bedroom end-terrace built in 2017, this freehold home suits first-time buyers or buy-to-let investors seeking a low-maintenance property. The ground floor layout links a contemporary fitted kitchen/diner to a lounge with bi-fold doors opening onto a southerly-facing, landscaped garden — good for natural light and outdoor use. There is a convenient downstairs W/C and a double-width block-paved driveway for two cars.
Upstairs offers three well-proportioned bedrooms (master with fitted wardrobes) and a family bathroom with a shower over the bath. The house benefits from gas central heating, double glazing and decent thermal performance, making it efficient to run. Chain-free sale and a modest council tax band add to affordability.
Location brings practical advantages: close to a large supermarket, schools, North Tees Hospital and direct road links (A177), plus excellent mobile signal and fast broadband — appealing to commuters and healthcare professionals. The plot is a decent size and the southerly garden plus two patios add outdoor versatility.
Important considerations: the wider area records high crime levels and sits within a very deprived local profile, which will concern some buyers and may affect rental demand and resale. The property is small overall (approximately 620 sq ft) and has a single bathroom upstairs. Buyers should also note a buyer processing fee of £36 (inc. VAT) required to progress a sale. These facts are material alongside the home’s obvious modern finishes and parking provision.
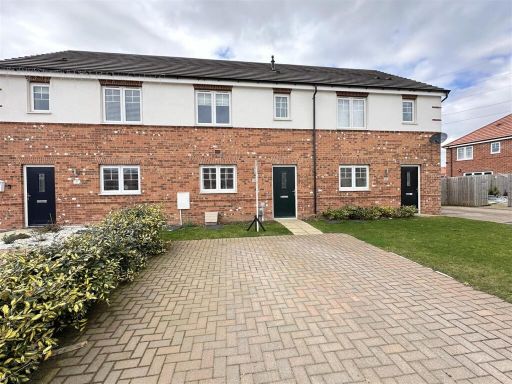 3 bedroom terraced house for sale in Chisel Way, Stockton-On-Tees, TS19 8GJ, TS19 — £175,000 • 3 bed • 2 bath • 733 ft²
3 bedroom terraced house for sale in Chisel Way, Stockton-On-Tees, TS19 8GJ, TS19 — £175,000 • 3 bed • 2 bath • 733 ft²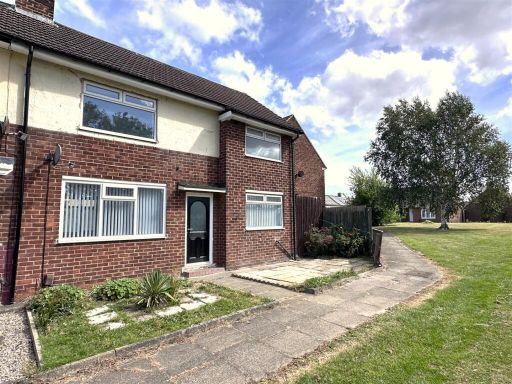 2 bedroom end of terrace house for sale in Renvyle Avenue, Roseworth Stockton-On-Tees, TS19 9PD, TS19 — £115,000 • 2 bed • 1 bath • 905 ft²
2 bedroom end of terrace house for sale in Renvyle Avenue, Roseworth Stockton-On-Tees, TS19 9PD, TS19 — £115,000 • 2 bed • 1 bath • 905 ft²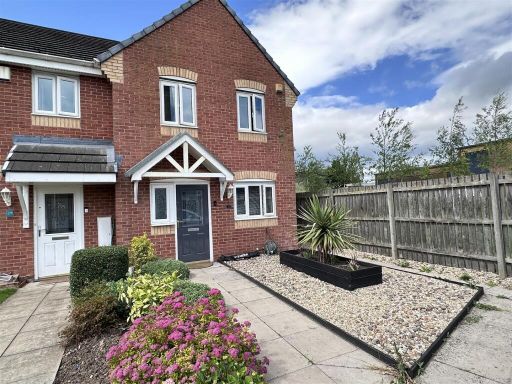 3 bedroom end of terrace house for sale in Bevan Close, Stockton-On-Tees, TS19 8RF, TS19 — £130,000 • 3 bed • 1 bath • 722 ft²
3 bedroom end of terrace house for sale in Bevan Close, Stockton-On-Tees, TS19 8RF, TS19 — £130,000 • 3 bed • 1 bath • 722 ft²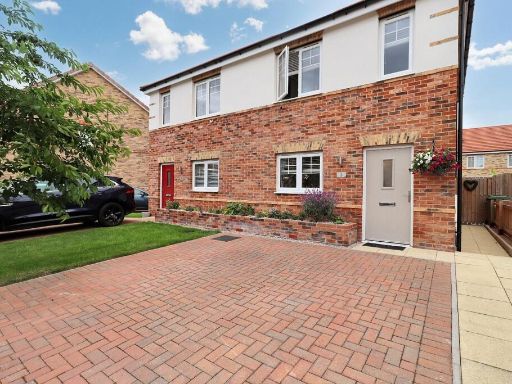 2 bedroom semi-detached house for sale in Hay Close, Summerville Village, TS19 8GR, TS19 — £157,000 • 2 bed • 1 bath • 645 ft²
2 bedroom semi-detached house for sale in Hay Close, Summerville Village, TS19 8GR, TS19 — £157,000 • 2 bed • 1 bath • 645 ft²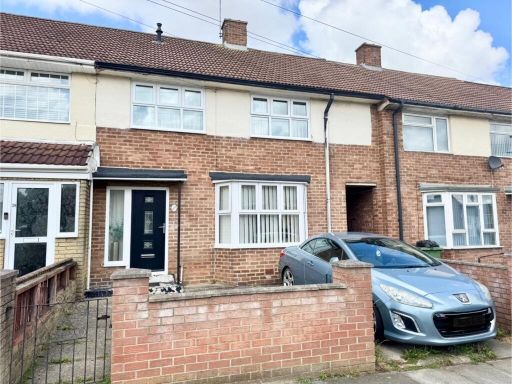 3 bedroom terraced house for sale in Dinsdale Road, Stockton-On-Tees, TS19 — £99,999 • 3 bed • 1 bath • 914 ft²
3 bedroom terraced house for sale in Dinsdale Road, Stockton-On-Tees, TS19 — £99,999 • 3 bed • 1 bath • 914 ft²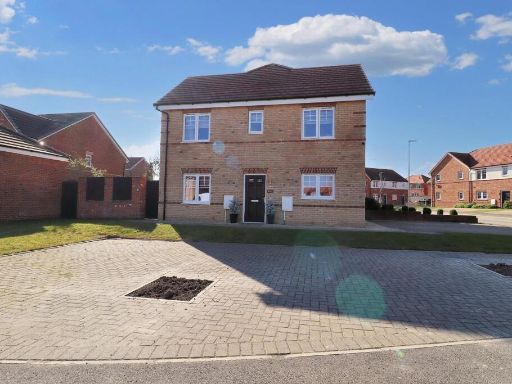 3 bedroom semi-detached house for sale in Summerville Avenue, Summerville Village, Stockton-On-Tees, TS19 — £185,000 • 3 bed • 2 bath • 910 ft²
3 bedroom semi-detached house for sale in Summerville Avenue, Summerville Village, Stockton-On-Tees, TS19 — £185,000 • 3 bed • 2 bath • 910 ft²