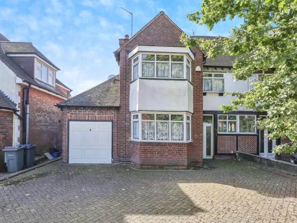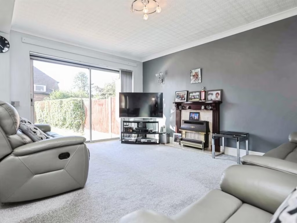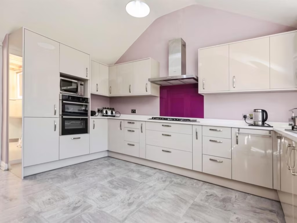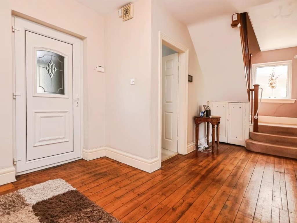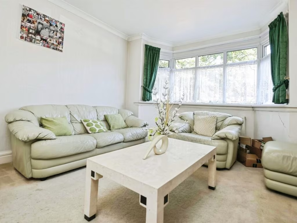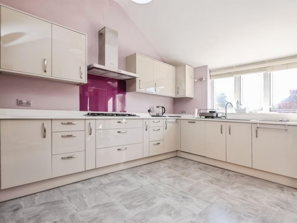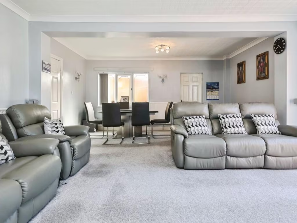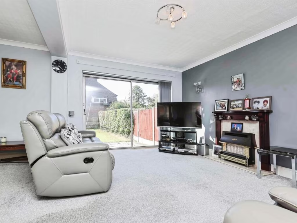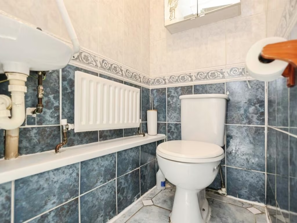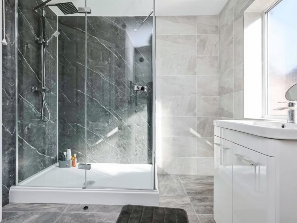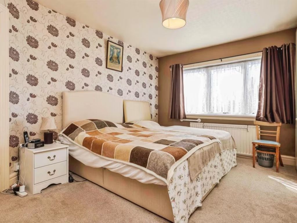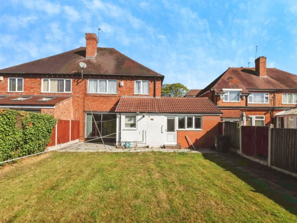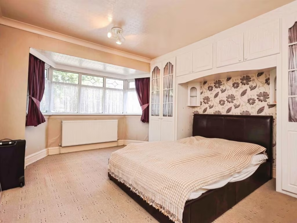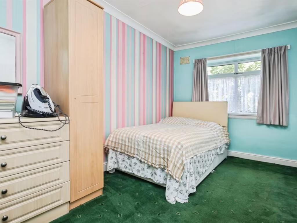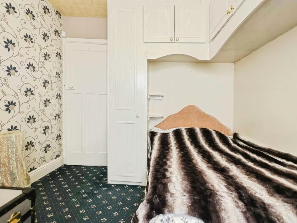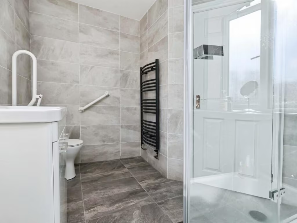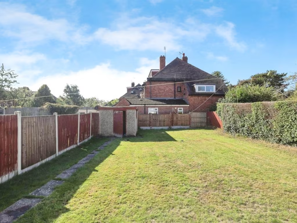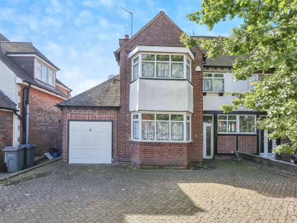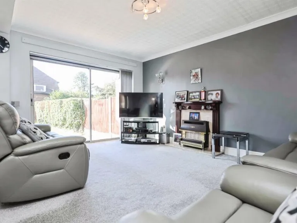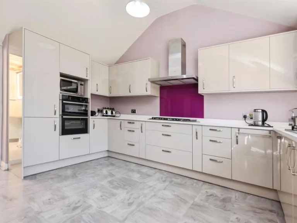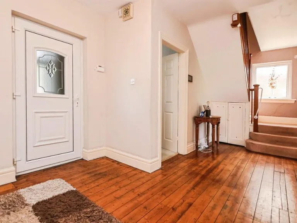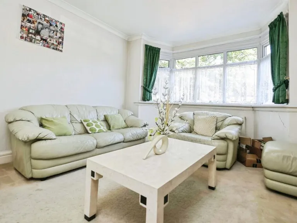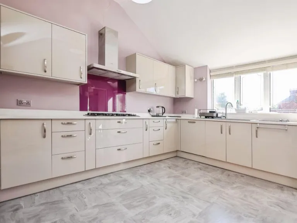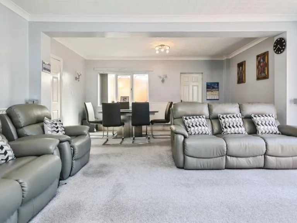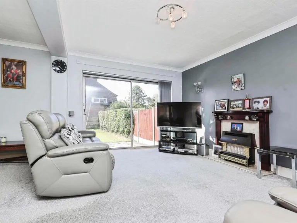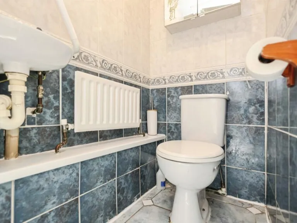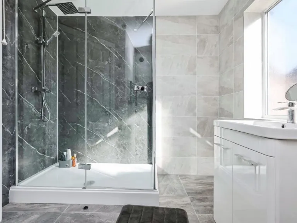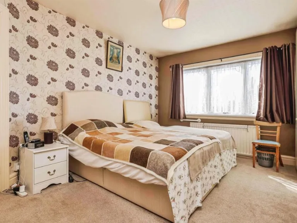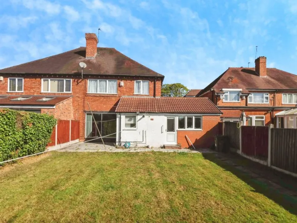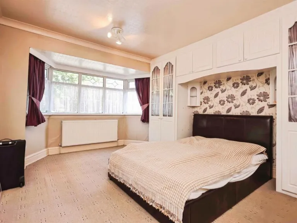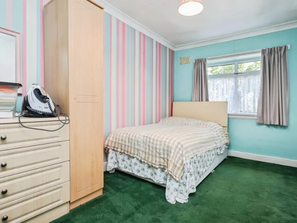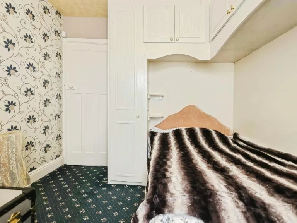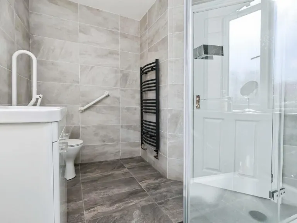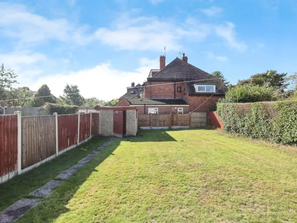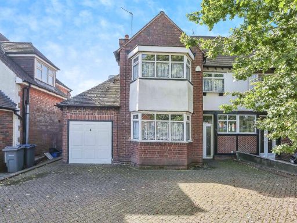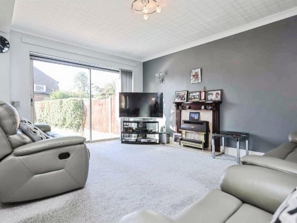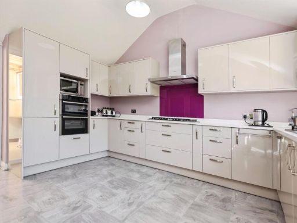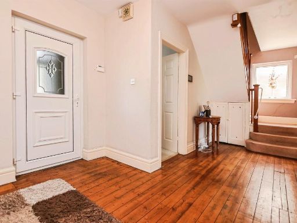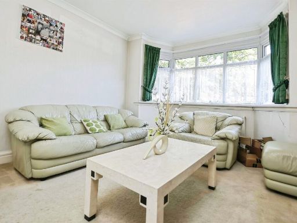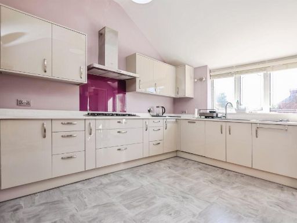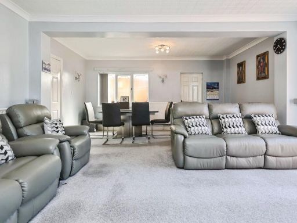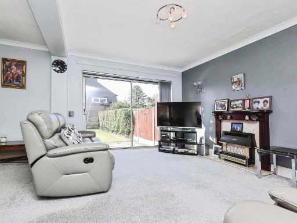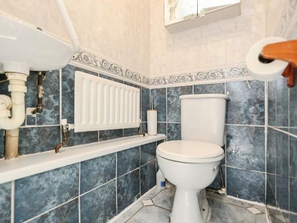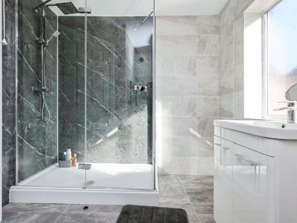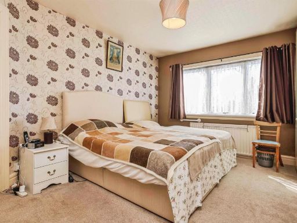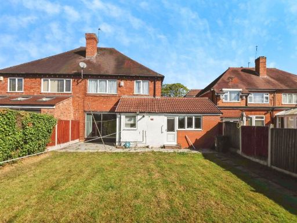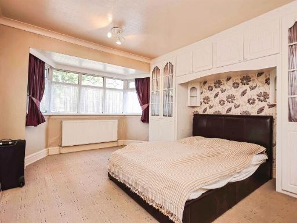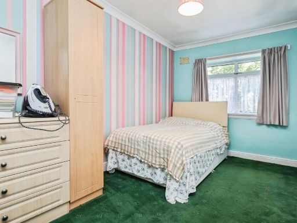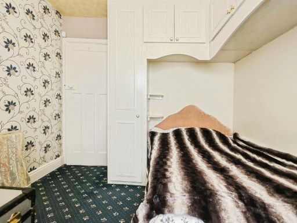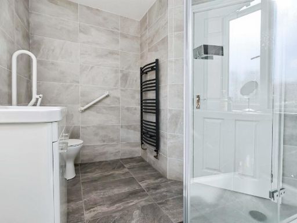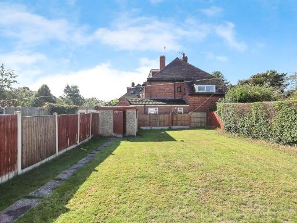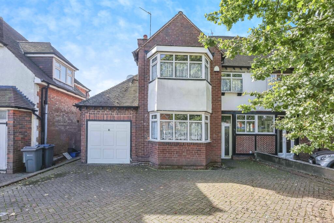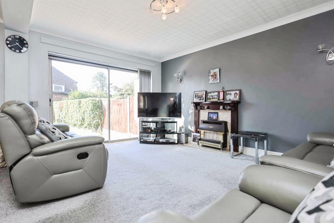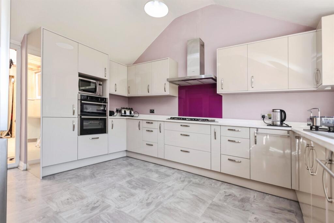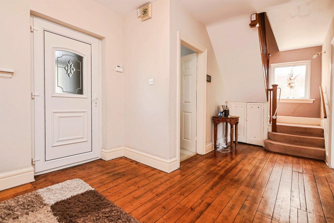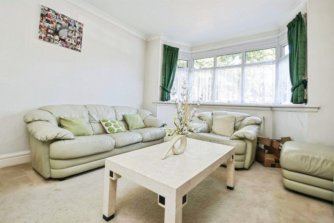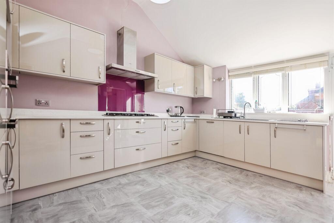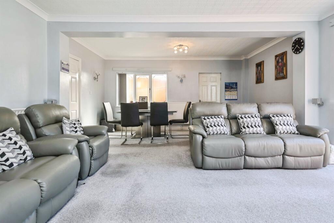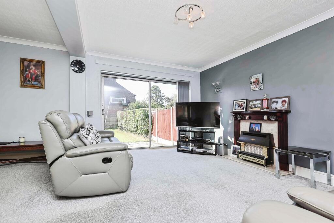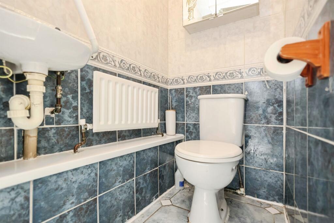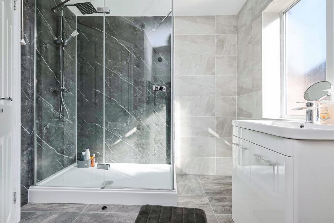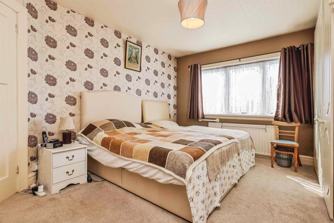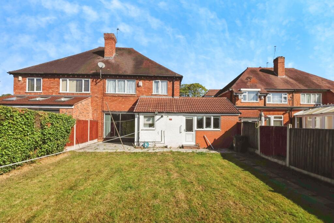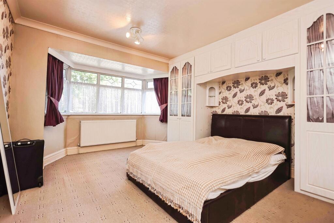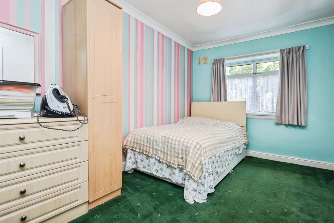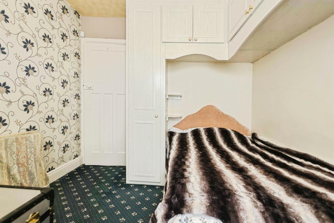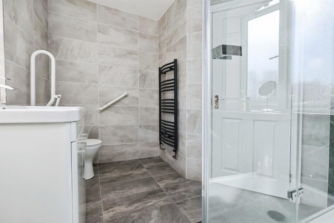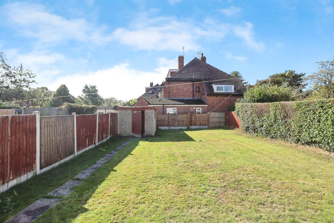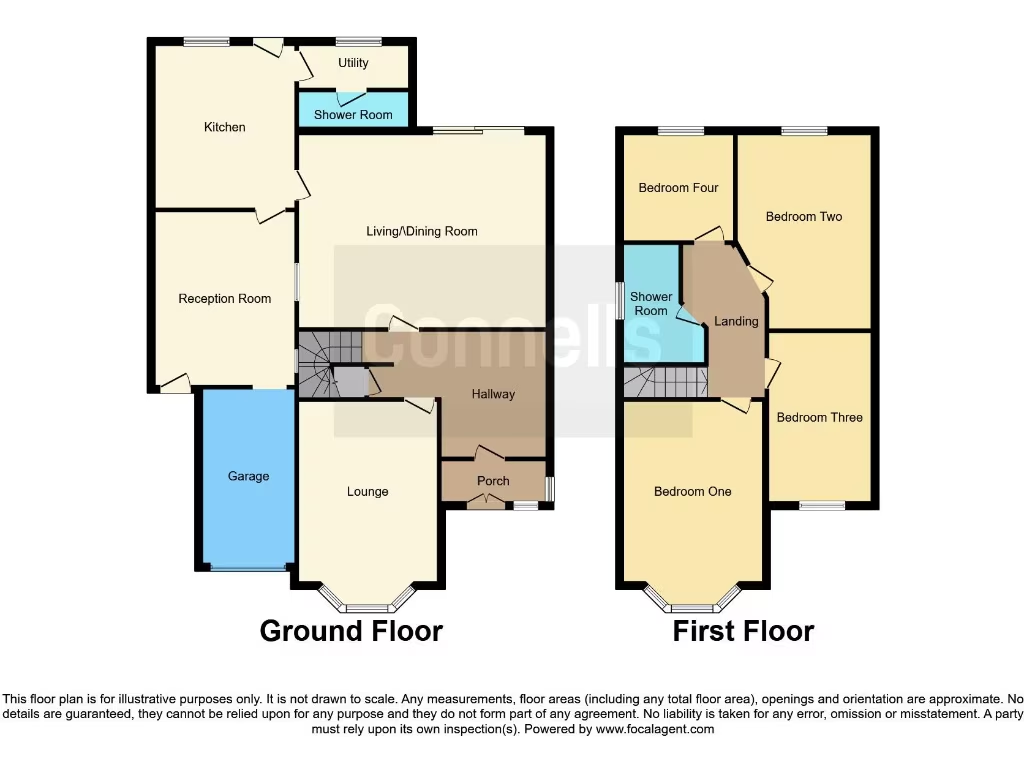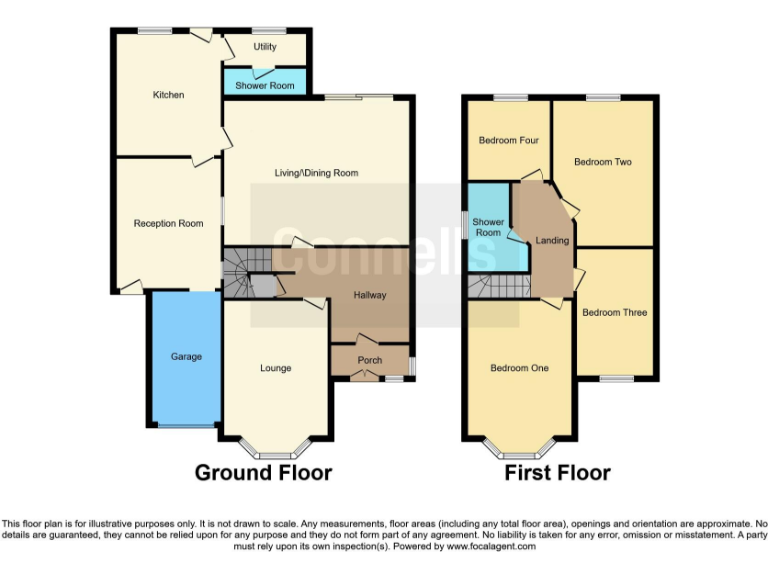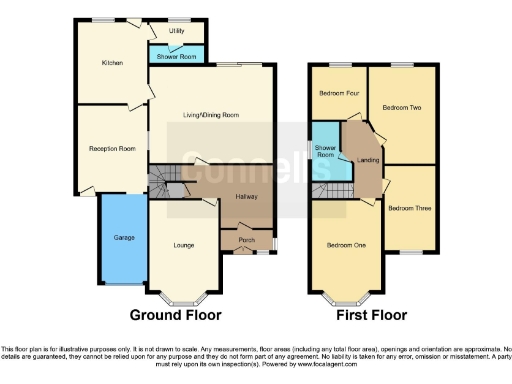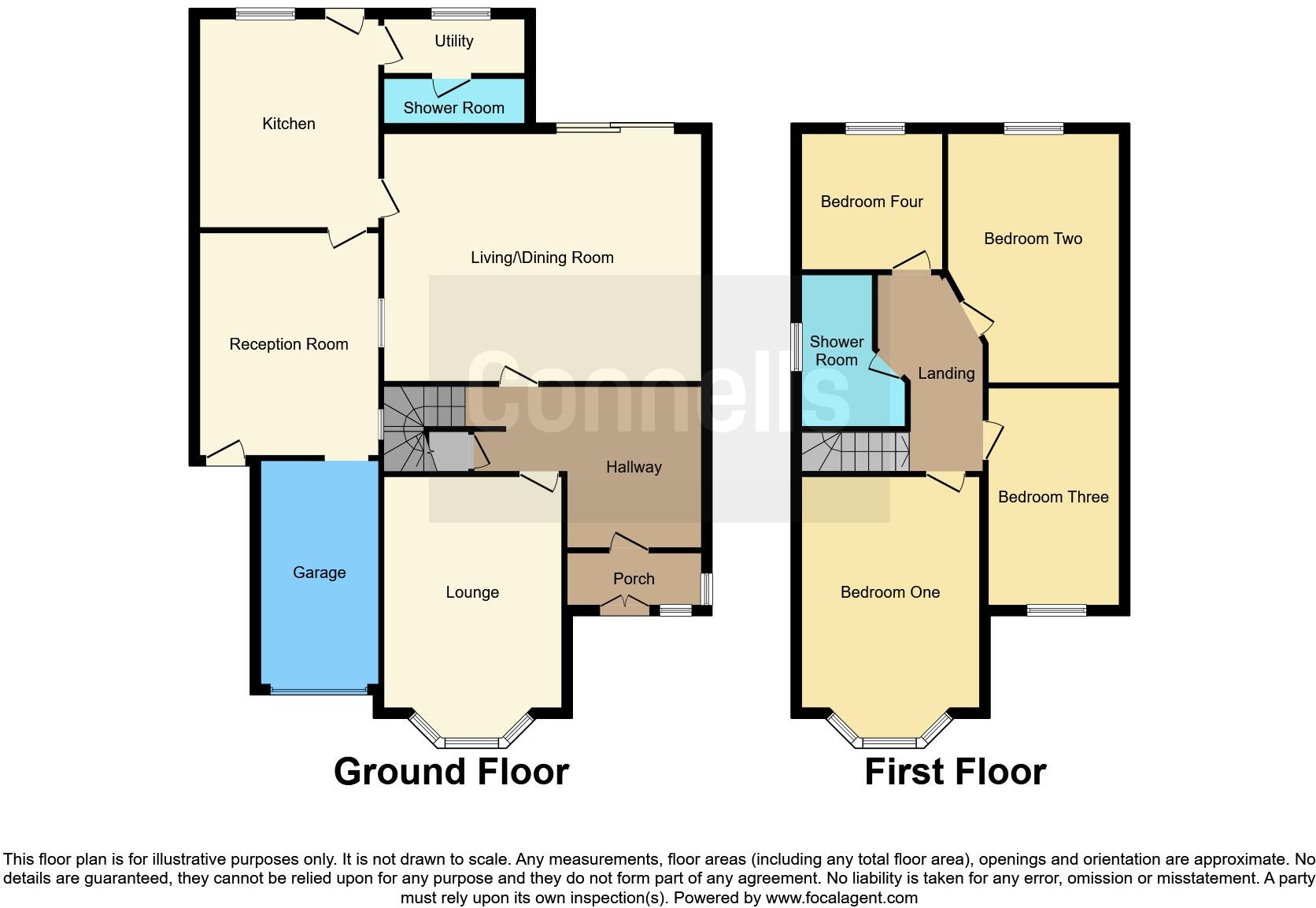Summary - 72 COURT OAK ROAD BIRMINGHAM B17 9TN
4 bed 2 bath Semi-Detached
Spacious 1930s family home close to Harborne village amenities and top schools.
Four bedrooms and two shower rooms, family-focused layout
This bay-fronted 1930s semi-detached house in central Harborne offers practical family living over two floors with no onward chain. The property delivers four bedrooms, two shower rooms and versatile reception space including a large living/dining room that opens to the rear garden. A fitted modern kitchen and utility room add everyday convenience while an integral garage and wide block-paved forecourt provide substantial off-street parking.
Set close to well-regarded primary and secondary schools, local shops and good transport links — and near Queen Elizabeth Hospital — the home suits families and professionals seeking a well-located, sizeable house. The layout provides scope for modern family life: separate front lounge, generous open-plan living/dining and an additional entertainment room that could be a playroom or home office.
Buyers should note a few practical considerations: the property’s solid brick walls are likely uninsulated (as-built), the double glazing install date is unknown, and council tax is described as expensive. Overall the house is presented in good decorative order with obvious potential for energy-efficiency upgrades or further modernisation to suit long-term plans.
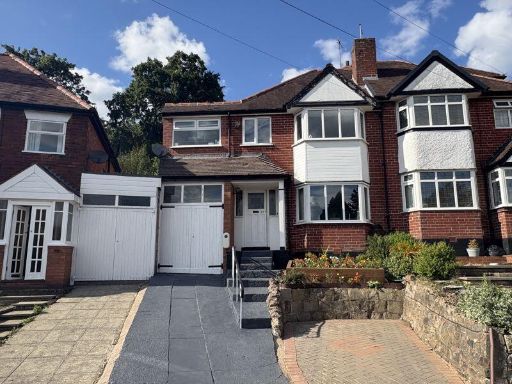 4 bedroom semi-detached house for sale in Battenhall Road, Harborne, Birmingham, B17 9UD, B17 — £450,000 • 4 bed • 2 bath • 1321 ft²
4 bedroom semi-detached house for sale in Battenhall Road, Harborne, Birmingham, B17 9UD, B17 — £450,000 • 4 bed • 2 bath • 1321 ft²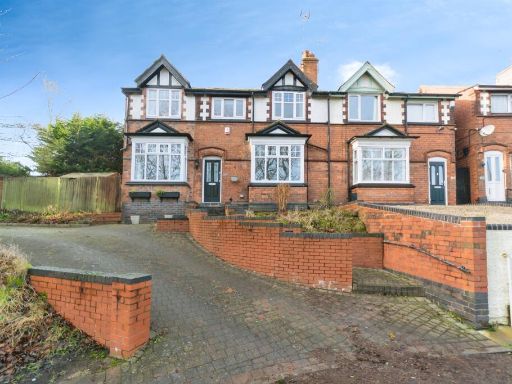 4 bedroom semi-detached house for sale in Northfield Road, Harborne, Birmingham, B17 — £500,000 • 4 bed • 1 bath • 1228 ft²
4 bedroom semi-detached house for sale in Northfield Road, Harborne, Birmingham, B17 — £500,000 • 4 bed • 1 bath • 1228 ft²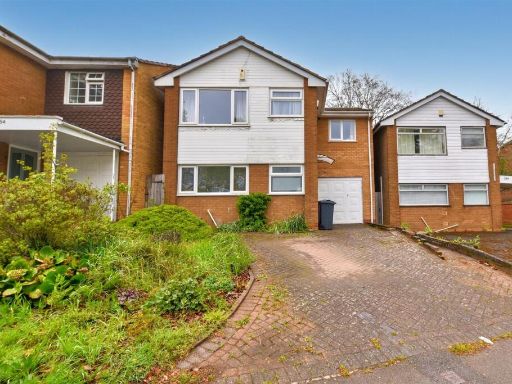 4 bedroom detached house for sale in Harborne Park Road, Harborne, Birmingham, B17 — £514,500 • 4 bed • 2 bath • 1087 ft²
4 bedroom detached house for sale in Harborne Park Road, Harborne, Birmingham, B17 — £514,500 • 4 bed • 2 bath • 1087 ft²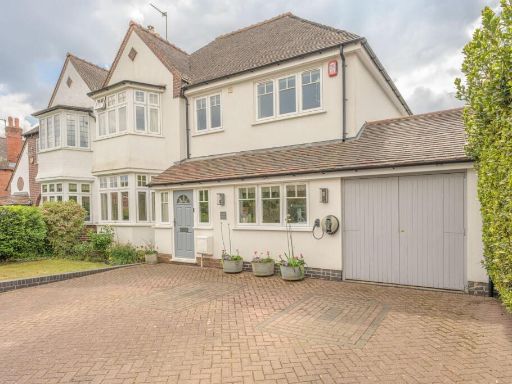 4 bedroom semi-detached house for sale in Wentworth Road, Birmingham, B17 — £950,000 • 4 bed • 2 bath • 2293 ft²
4 bedroom semi-detached house for sale in Wentworth Road, Birmingham, B17 — £950,000 • 4 bed • 2 bath • 2293 ft²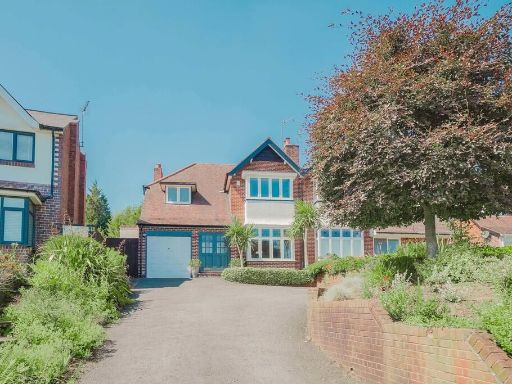 4 bedroom semi-detached house for sale in Pereira Road, Harborne, Birmingham, B17 — £740,000 • 4 bed • 2 bath • 1893 ft²
4 bedroom semi-detached house for sale in Pereira Road, Harborne, Birmingham, B17 — £740,000 • 4 bed • 2 bath • 1893 ft²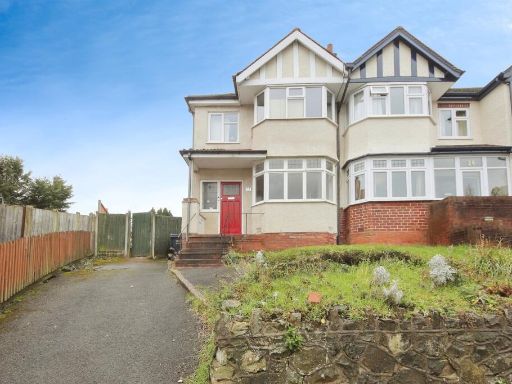 3 bedroom semi-detached house for sale in Wheats Avenue, Birmingham, B17 — £365,000 • 3 bed • 1 bath • 1055 ft²
3 bedroom semi-detached house for sale in Wheats Avenue, Birmingham, B17 — £365,000 • 3 bed • 1 bath • 1055 ft²