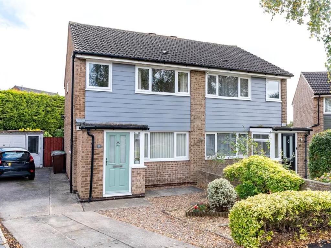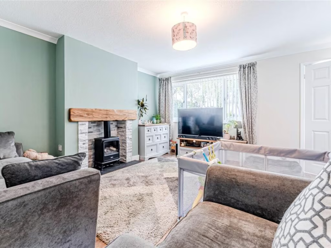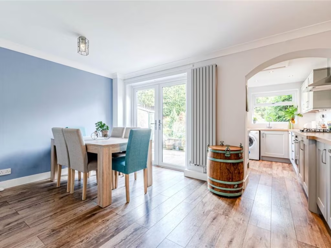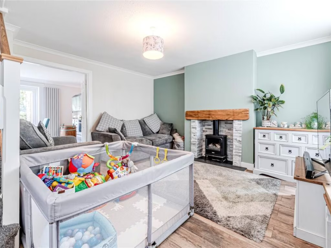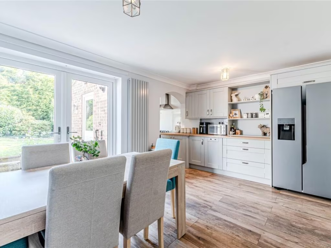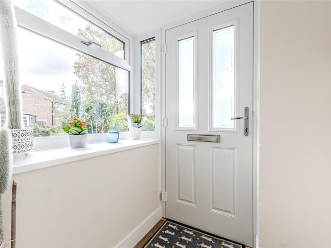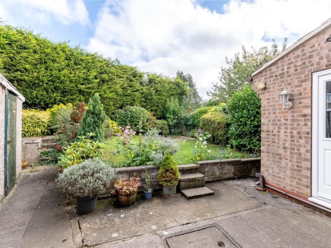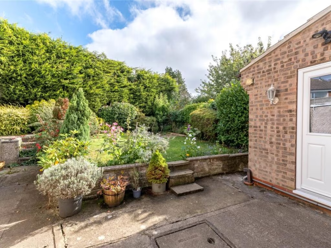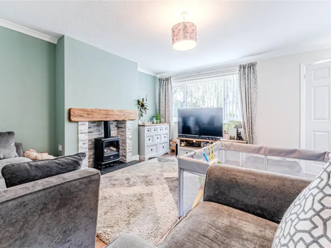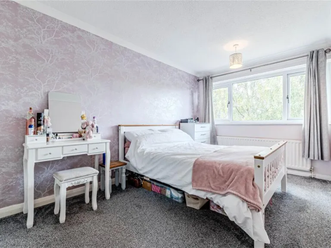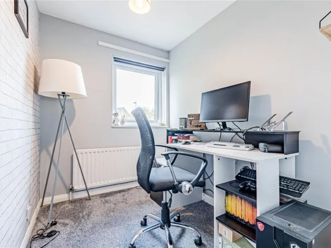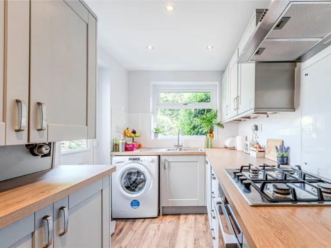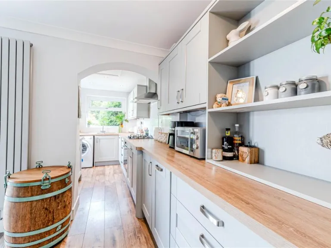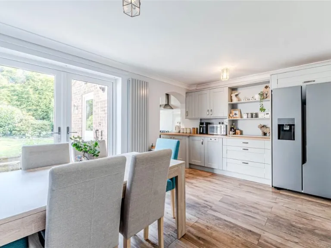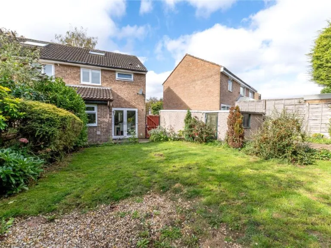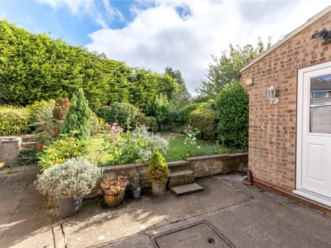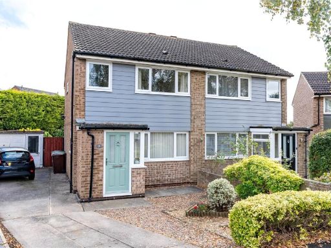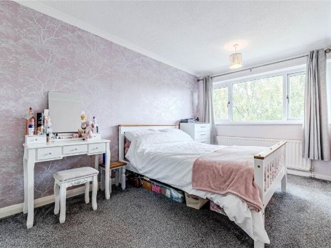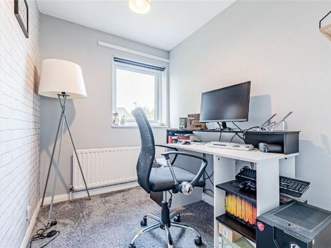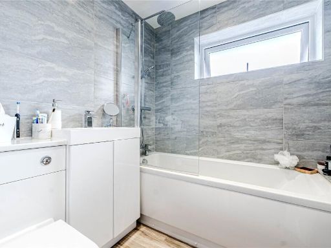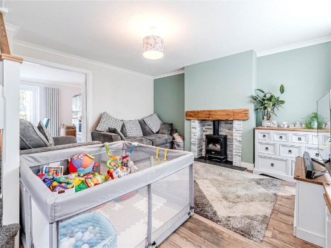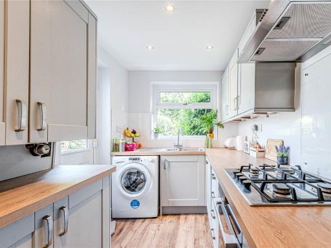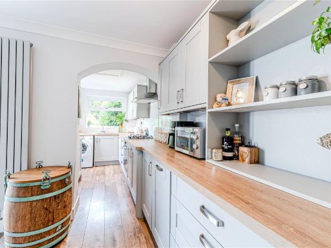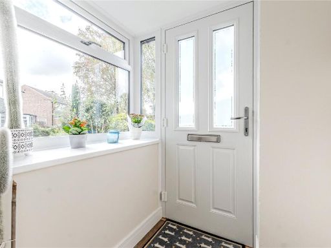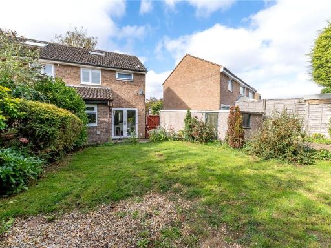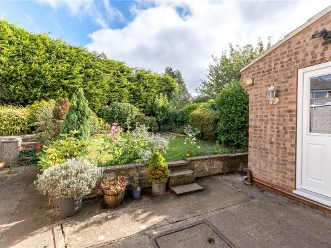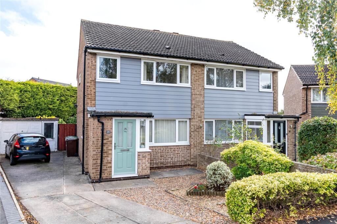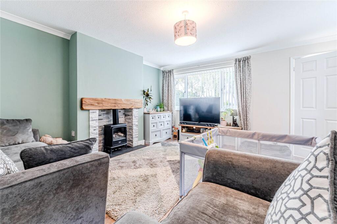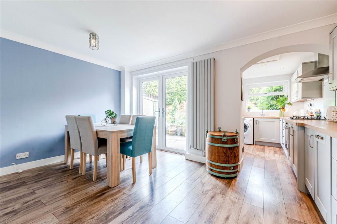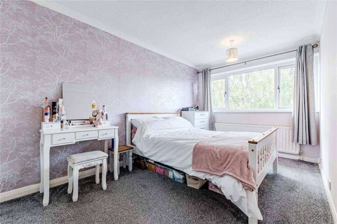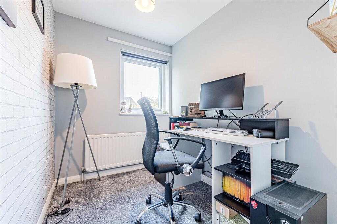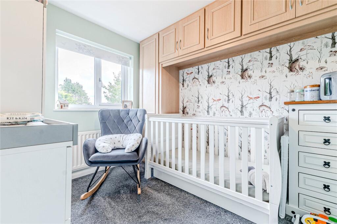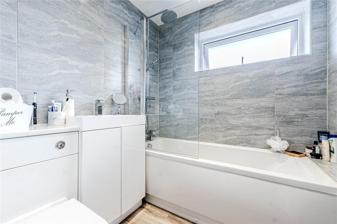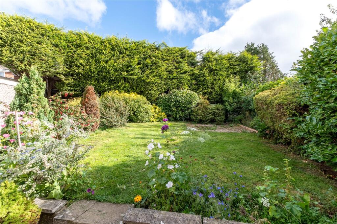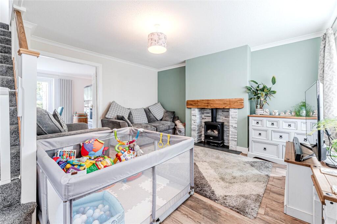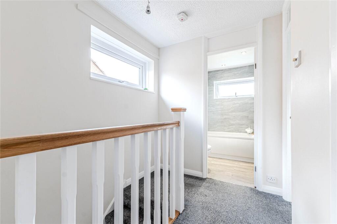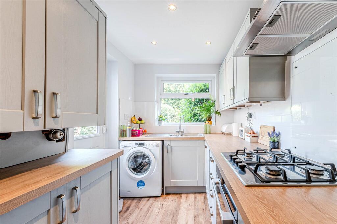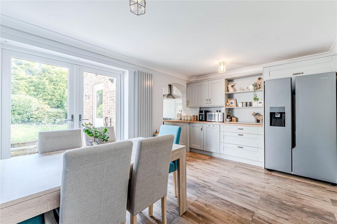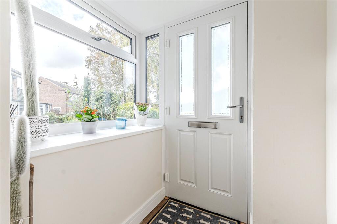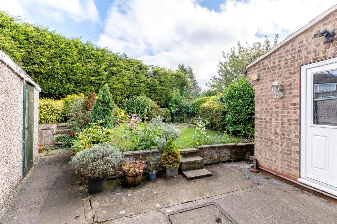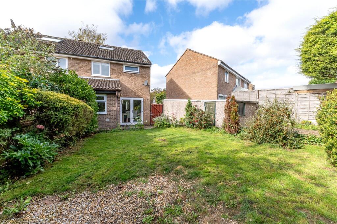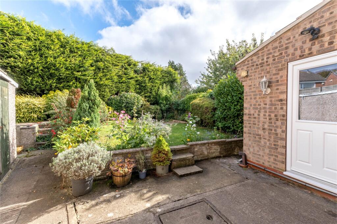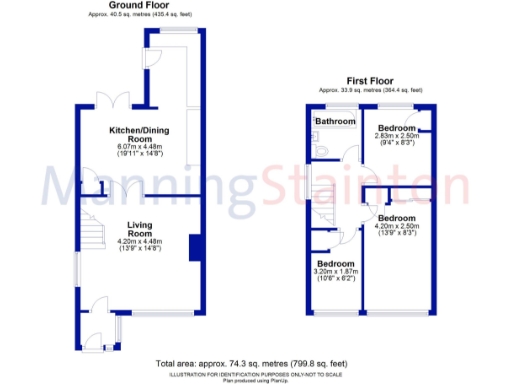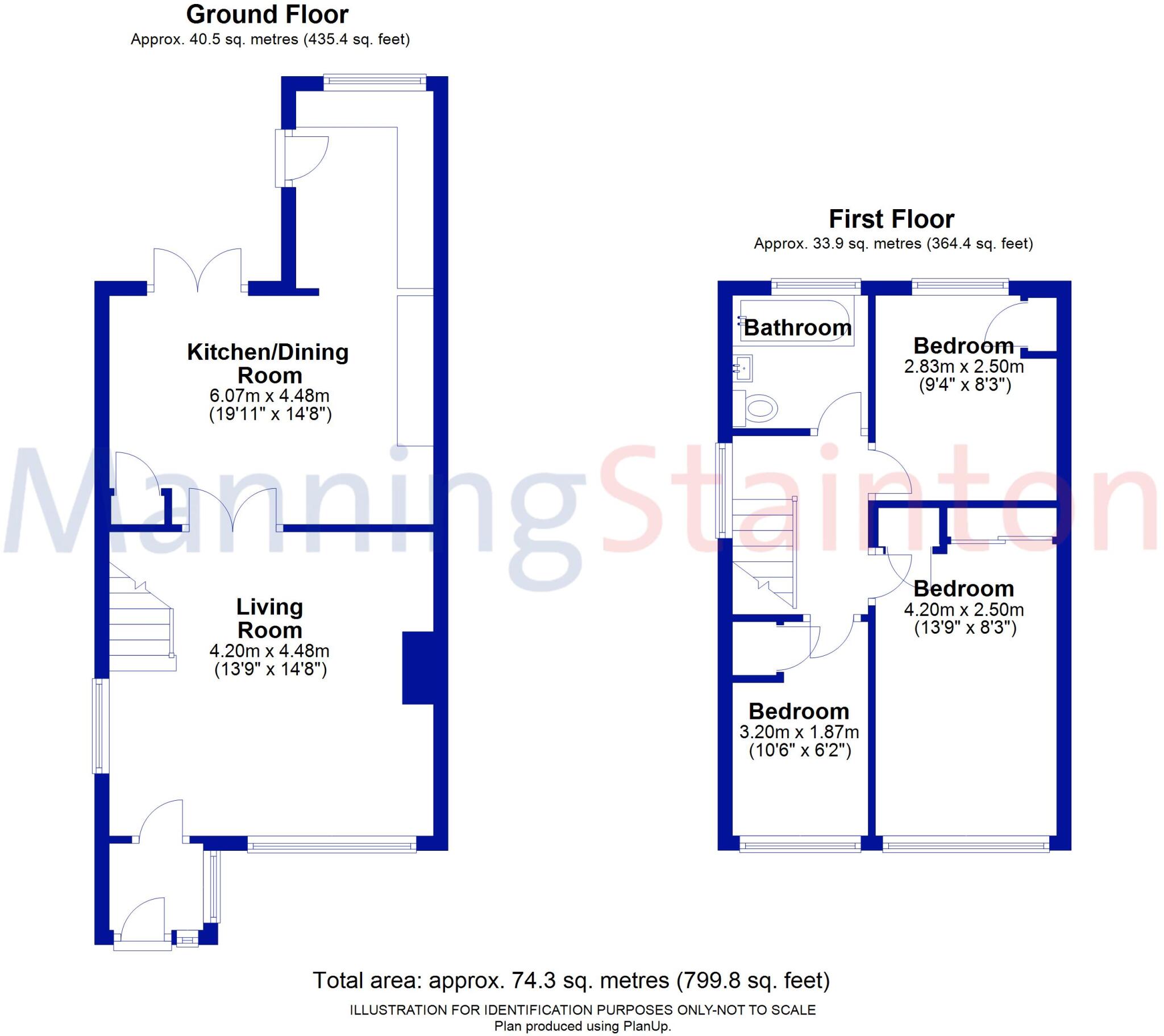Summary - 19 BOLSOVER CLOSE GARFORTH LEEDS LS25 2NG
3 bed 1 bath Semi-Detached
Extended three-bedroom semi with private garden, garage and excellent local schools.
Extended open-plan dining/kitchen with integrated appliances and French doors
Private rear garden with patio and mature hedging
Off-street parking plus single garage for storage
Two double bedrooms; built-in storage in master
Single family bathroom — only one bathroom upstairs
Modest overall size (c.799 sqft) — efficient, not expansive
Double glazing present; install date unknown
Very low crime, fast broadband, good/Outstanding nearby schools
Tucked at the end of a peaceful cul-de-sac, this three-bedroom semi-detached home offers practical family living with a modern, extended dining/kitchen and a private rear garden. The ground floor flows from a bright living room with an electric wood-burner style fire into an open-plan dining/kitchen with integrated appliances and French doors to the patio — a layout suited to daily family life and casual entertaining.
Upstairs are two well-proportioned double bedrooms (the master benefits from full-height built-in storage), a third bedroom suitable for a child, guest room or home office, and a recently fitted family bathroom. The property totals c.799 sq ft, so rooms feel efficiently arranged rather than expansive; the house will suit buyers who prioritise a practical layout and outdoor space over large interiors.
Outside, the rear garden offers a patio for alfresco dining and a lawn with mature hedging that gives a good degree of privacy. Off-street parking and a single garage provide useful space for a car and storage. Local amenities include nearby meadows and woods, fast broadband, very low crime levels and strong schools — including an Outstanding secondary — making this a convenient spot for families.
Material facts: the house was built in the late 1960s–1970s and has double glazing with an unknown install date. Heating is gas-fired via boiler and radiators. The home is freehold and council tax is described as affordable. The property’s overall footprint is modest (small overall size), and there is a single bathroom only, which may be a consideration for larger households or buyers seeking more internal space.
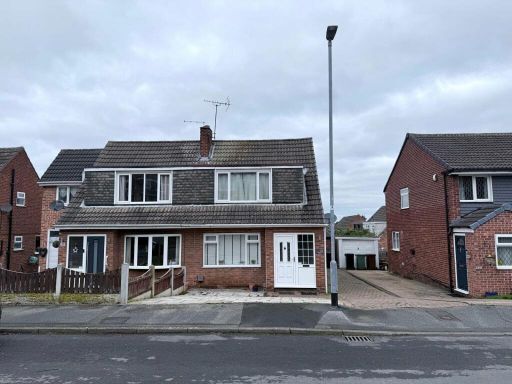 3 bedroom semi-detached house for sale in Severn Drive, Garforth, Leeds, West Yorkshire, LS25 — £250,000 • 3 bed • 1 bath • 808 ft²
3 bedroom semi-detached house for sale in Severn Drive, Garforth, Leeds, West Yorkshire, LS25 — £250,000 • 3 bed • 1 bath • 808 ft²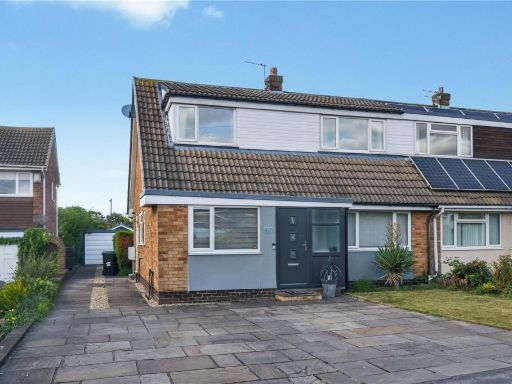 3 bedroom semi-detached house for sale in Ashbourne Crescent, Garforth, Leeds, West Yorkshire, LS25 — £290,000 • 3 bed • 1 bath • 1028 ft²
3 bedroom semi-detached house for sale in Ashbourne Crescent, Garforth, Leeds, West Yorkshire, LS25 — £290,000 • 3 bed • 1 bath • 1028 ft²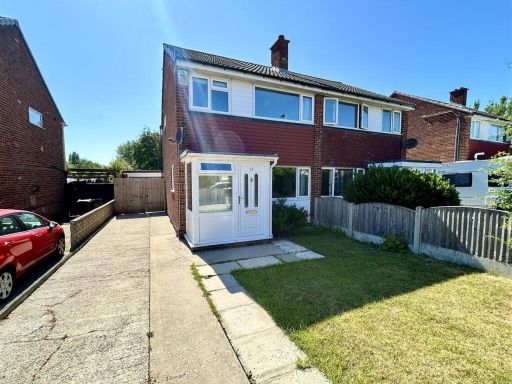 3 bedroom semi-detached house for sale in Kennet Lane, Garforth, Leeds, LS25 — £260,000 • 3 bed • 1 bath • 737 ft²
3 bedroom semi-detached house for sale in Kennet Lane, Garforth, Leeds, LS25 — £260,000 • 3 bed • 1 bath • 737 ft²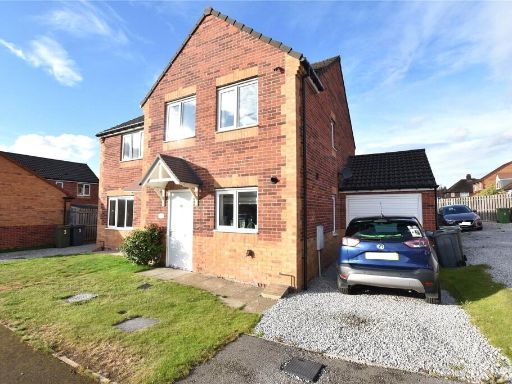 3 bedroom semi-detached house for sale in Westmorland Court, Leeds, West Yorkshire, LS15 — £230,000 • 3 bed • 2 bath • 722 ft²
3 bedroom semi-detached house for sale in Westmorland Court, Leeds, West Yorkshire, LS15 — £230,000 • 3 bed • 2 bath • 722 ft²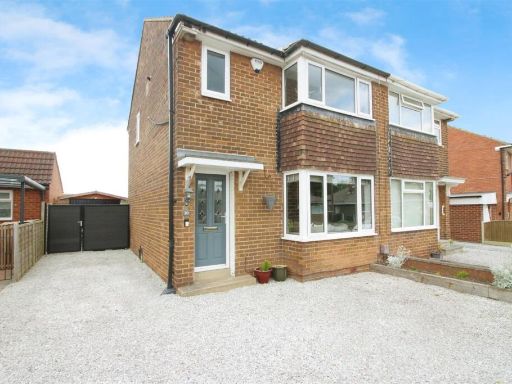 3 bedroom semi-detached house for sale in Derwent Avenue, Garforth, Leeds, LS25 — £290,000 • 3 bed • 1 bath • 731 ft²
3 bedroom semi-detached house for sale in Derwent Avenue, Garforth, Leeds, LS25 — £290,000 • 3 bed • 1 bath • 731 ft²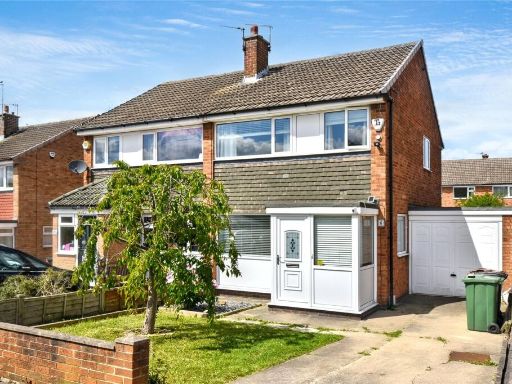 3 bedroom semi-detached house for sale in Witham Way, Garforth, Leeds, West Yorkshire, LS25 — £270,000 • 3 bed • 1 bath • 731 ft²
3 bedroom semi-detached house for sale in Witham Way, Garforth, Leeds, West Yorkshire, LS25 — £270,000 • 3 bed • 1 bath • 731 ft²