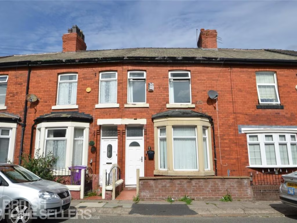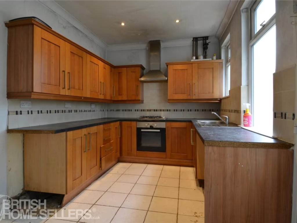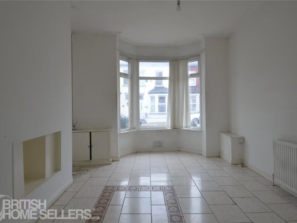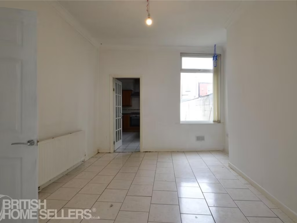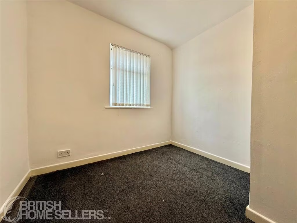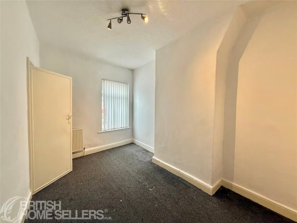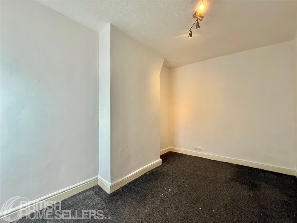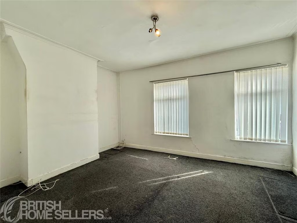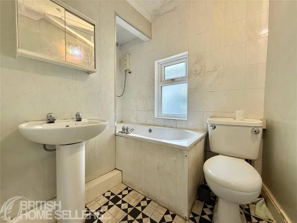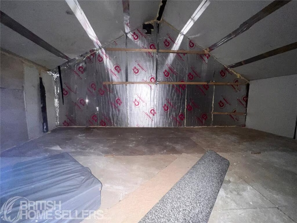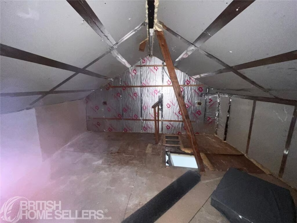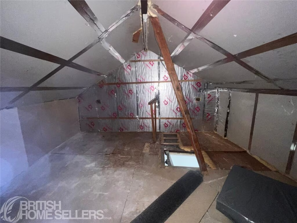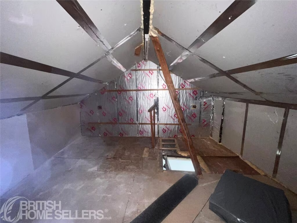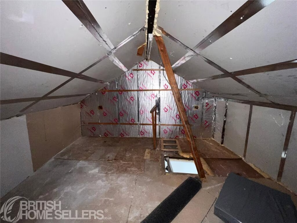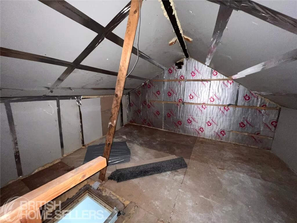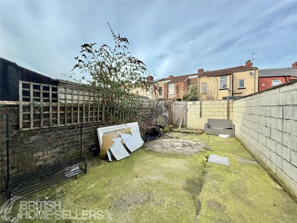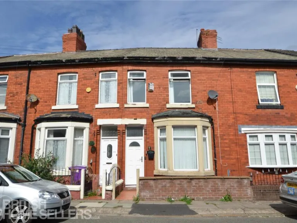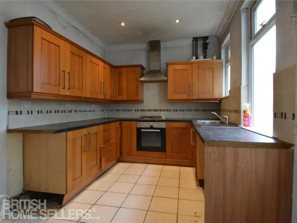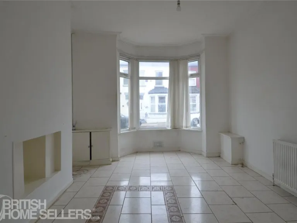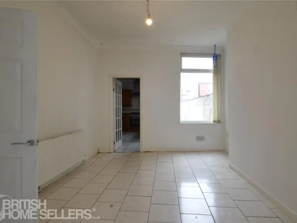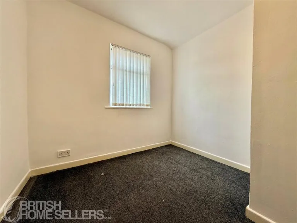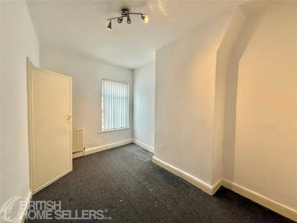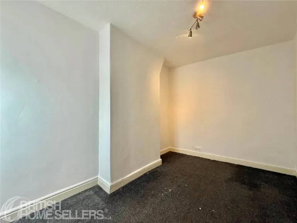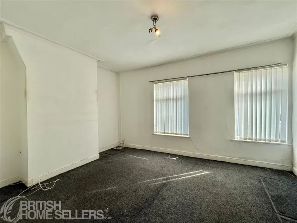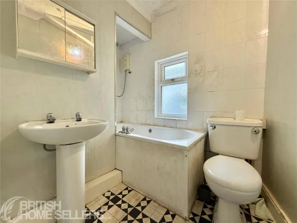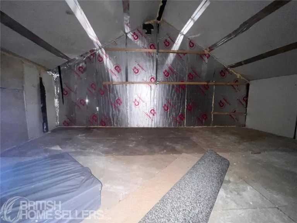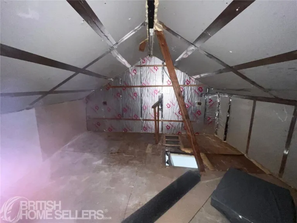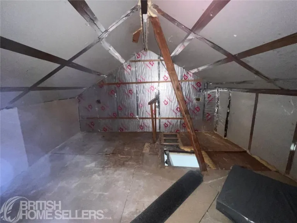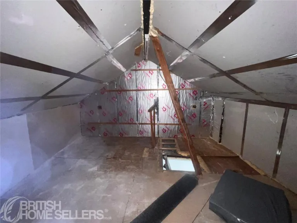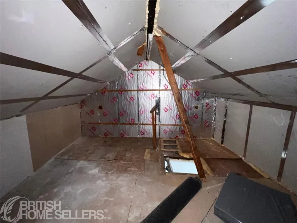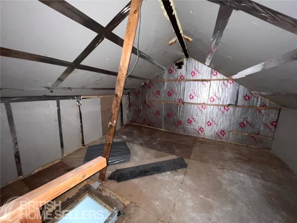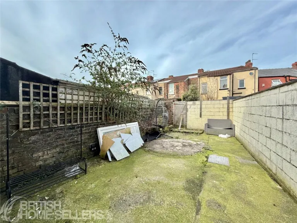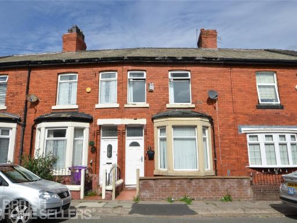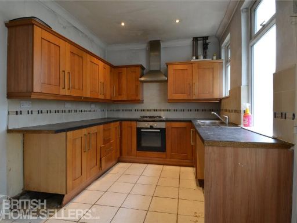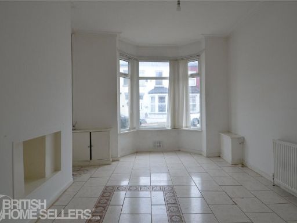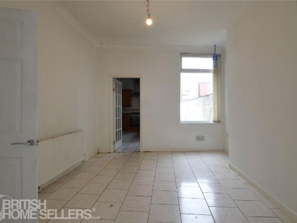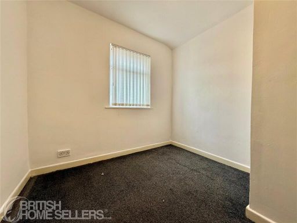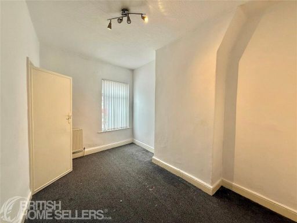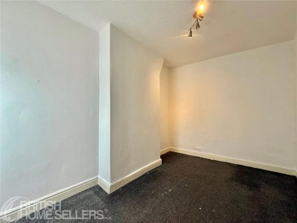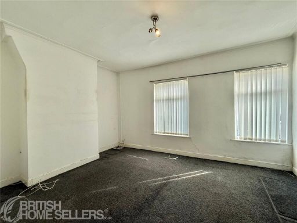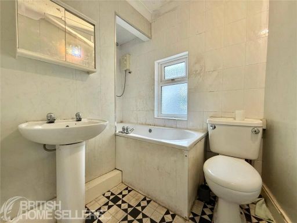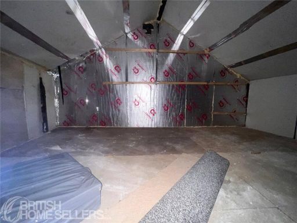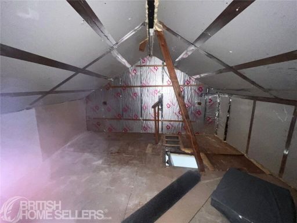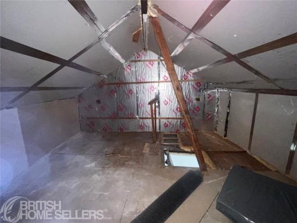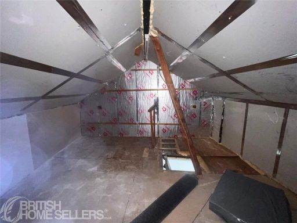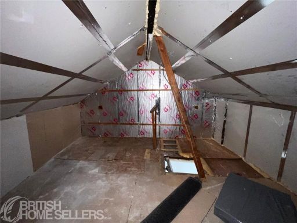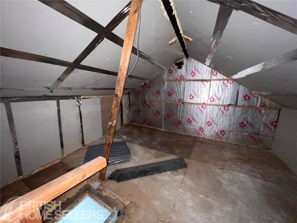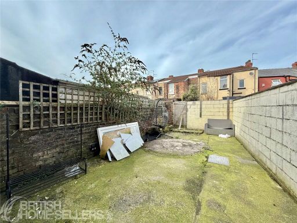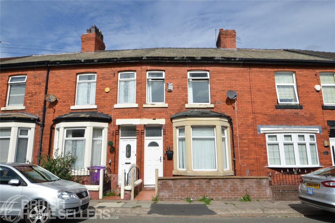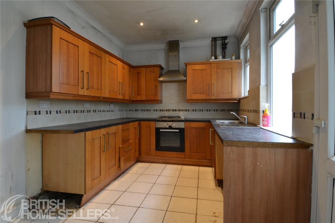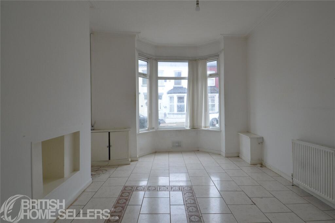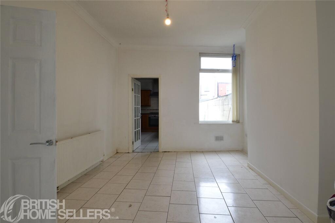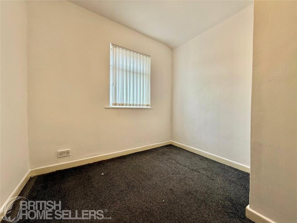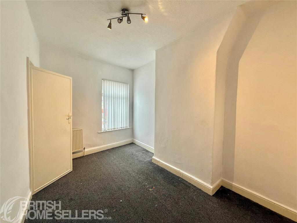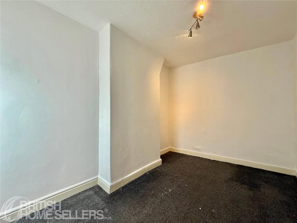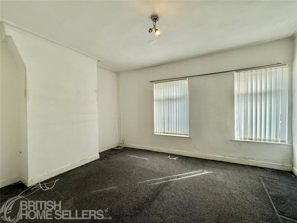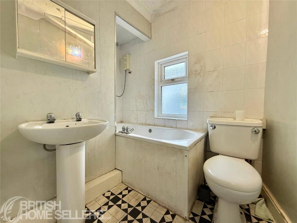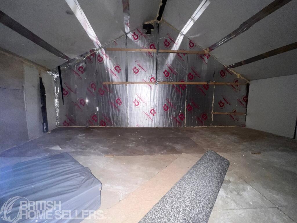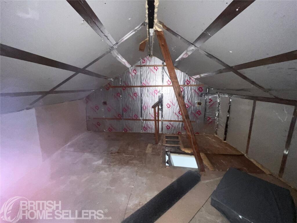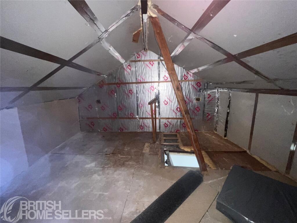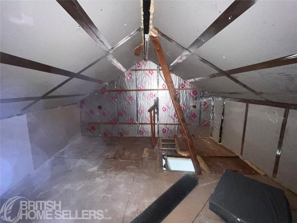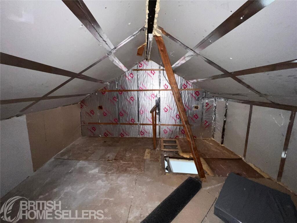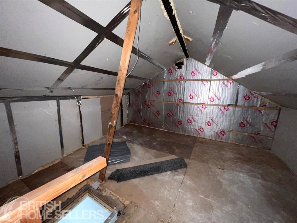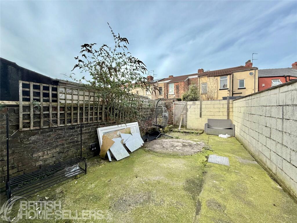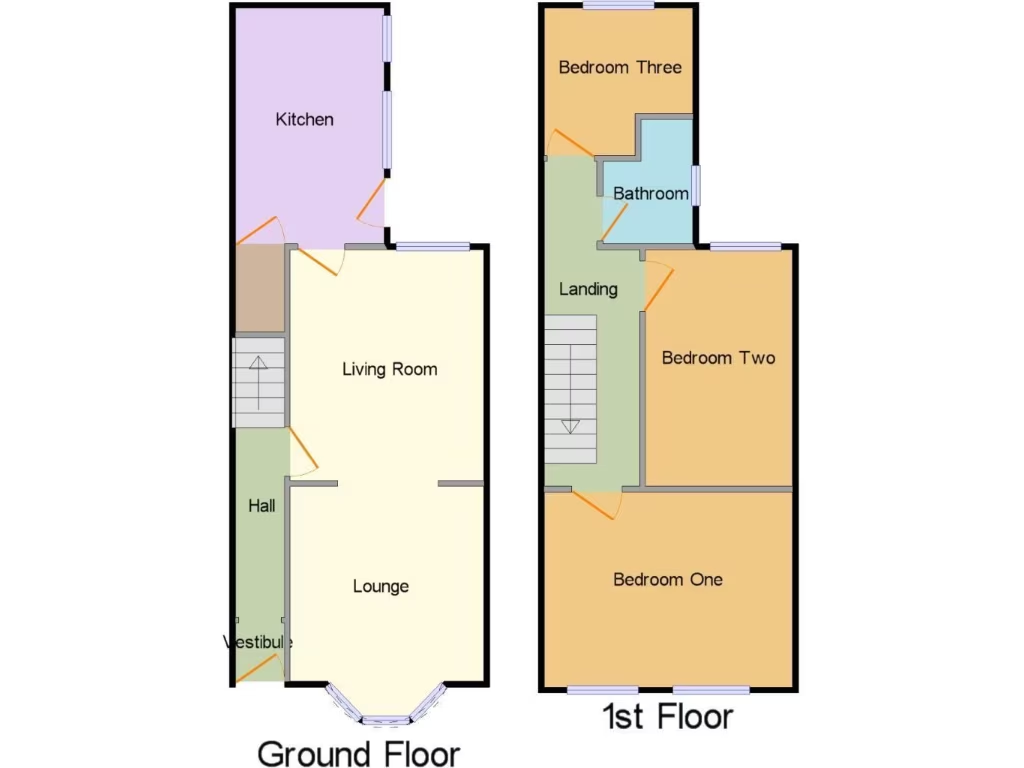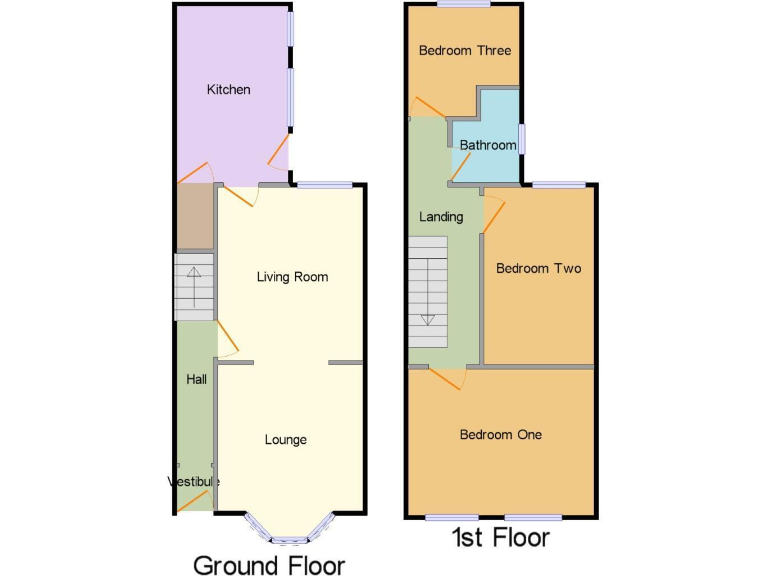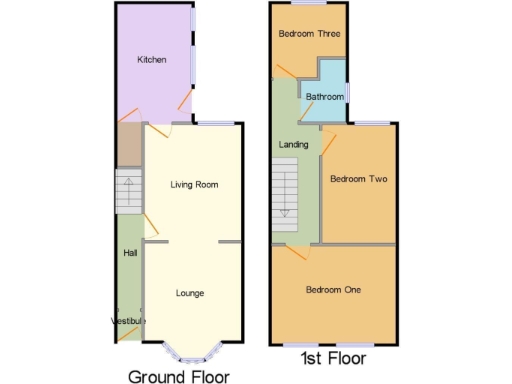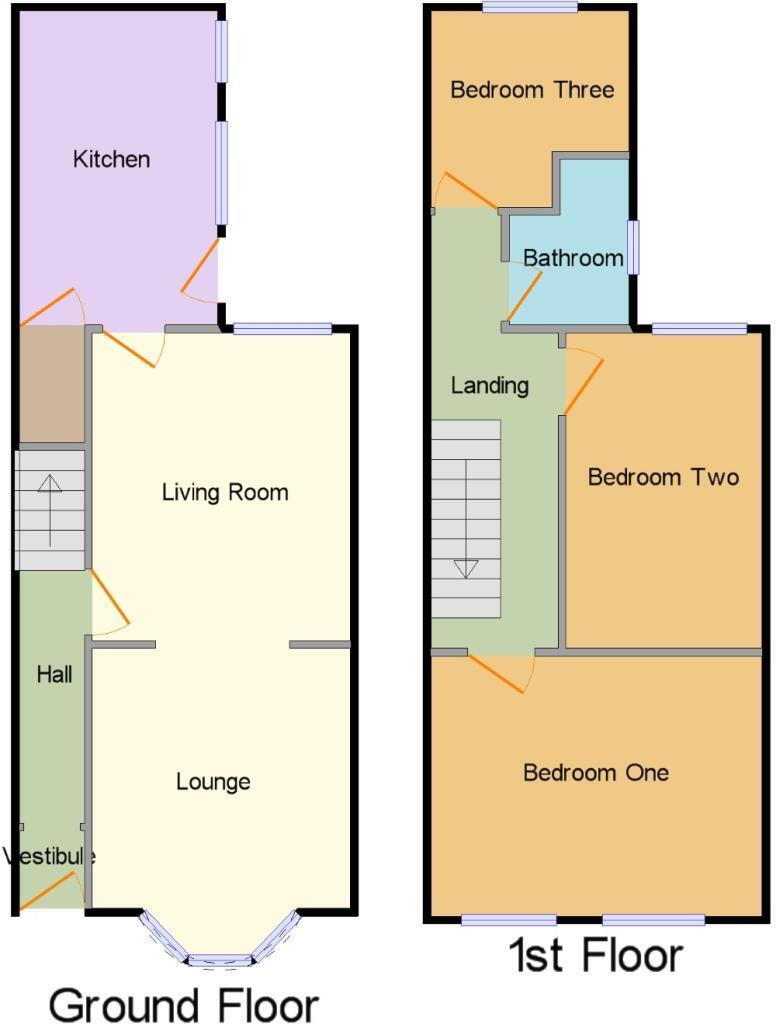Summary - 25 EASTBOURNE ROAD WALTON LIVERPOOL L9 0JE
3 bed 1 bath Terraced
Three-bedroom Victorian terrace with loft potential and a modernised kitchen extension..
Extended rear kitchen with fitted units and renovation potential
Three bedrooms plus boarded loft ready for conversion to fourth room
Solid Victorian brick walls; insulation likely required
Boiler and radiators on mains gas; double glazing installed (date unknown)
Small rear yard; low-maintenance outdoor space
On-street parking only; no off-street parking available
Located in a very deprived area — affects long-term value outlook
Some maintenance needed; kitchen reported to require attention
This mid-terrace Victorian house on Eastbourne Road offers straightforward family accommodation with clear scope to add value. The property has three good bedrooms, a generous living room, and a rear extension creating an extended kitchen — useful immediately and with potential for further reconfiguration.
Practical extras include a fully boarded loft with electrics already in place, making a loft conversion into a fourth bedroom or additional living space a realistic project. The layout and size (about 980 sq ft) suit first-time buyers or investors seeking a manageable property with uplift potential.
The house is solid-brick Victorian construction with double glazing and gas central heating (boiler and radiators). The rear yard is low-maintenance and there is on-street parking to the front. Local amenities, good bus and rail links to Liverpool city centre, and several nearby schools rated Good add to the location appeal.
Buyers should note material considerations: the walls are assumed uninsulated (typical of the build era), and some maintenance and renovation work is indicated — the kitchen needs attention and further updating may be required throughout. The property sits in a very deprived area and on a small plot, which may affect long-term growth expectations. These facts make the house best suited to buyers looking for an affordable starter home or an investment project rather than a turnkey move-in.
 3 bedroom terraced house for sale in Elmdale Road, Walton, Liverpool, L9 — £150,000 • 3 bed • 1 bath • 987 ft²
3 bedroom terraced house for sale in Elmdale Road, Walton, Liverpool, L9 — £150,000 • 3 bed • 1 bath • 987 ft²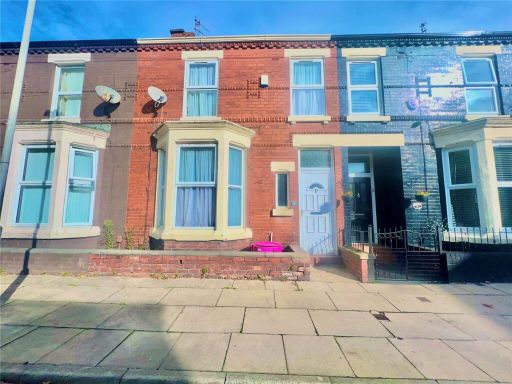 3 bedroom terraced house for sale in Keith Avenue, Liverpool, Merseyside, L4 — £100,000 • 3 bed • 1 bath • 894 ft²
3 bedroom terraced house for sale in Keith Avenue, Liverpool, Merseyside, L4 — £100,000 • 3 bed • 1 bath • 894 ft²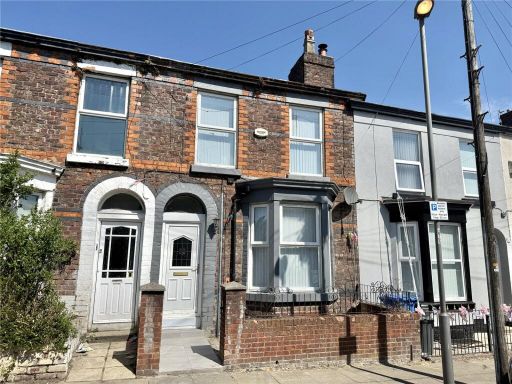 2 bedroom terraced house for sale in Lancaster Street, Walton, Liverpool, L9 — £120,000 • 2 bed • 1 bath • 969 ft²
2 bedroom terraced house for sale in Lancaster Street, Walton, Liverpool, L9 — £120,000 • 2 bed • 1 bath • 969 ft²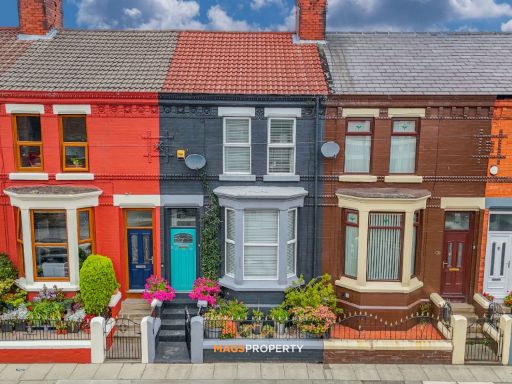 3 bedroom terraced house for sale in Hale Road, Walton, L4 — £150,000 • 3 bed • 1 bath • 980 ft²
3 bedroom terraced house for sale in Hale Road, Walton, L4 — £150,000 • 3 bed • 1 bath • 980 ft²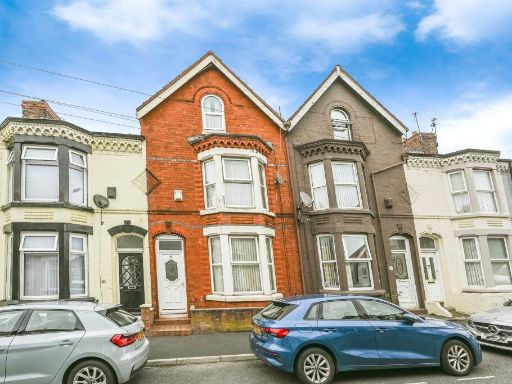 4 bedroom terraced house for sale in Diana Street, Liverpool, Merseyside, L4 — £125,000 • 4 bed • 1 bath • 1352 ft²
4 bedroom terraced house for sale in Diana Street, Liverpool, Merseyside, L4 — £125,000 • 4 bed • 1 bath • 1352 ft²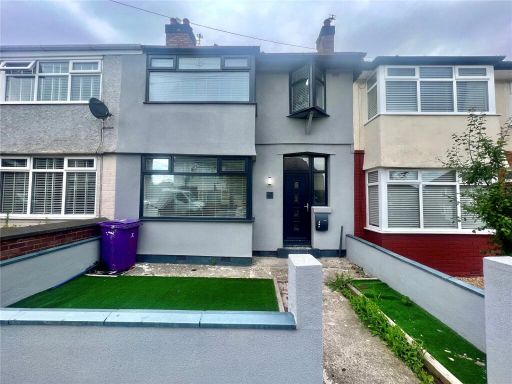 3 bedroom terraced house for sale in Regina Road, Liverpool, Merseyside, L9 — £160,000 • 3 bed • 1 bath • 711 ft²
3 bedroom terraced house for sale in Regina Road, Liverpool, Merseyside, L9 — £160,000 • 3 bed • 1 bath • 711 ft²