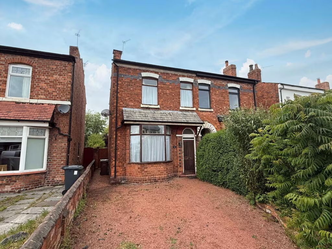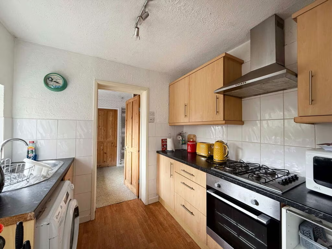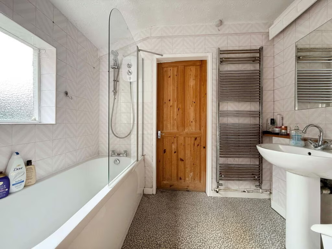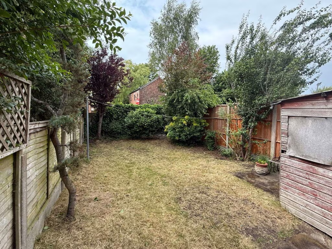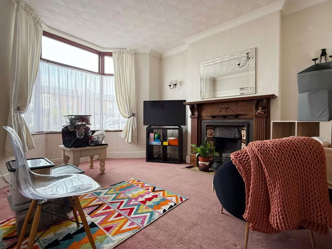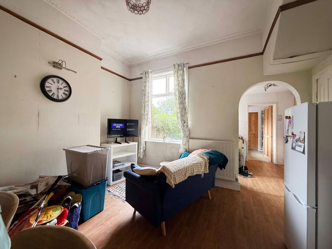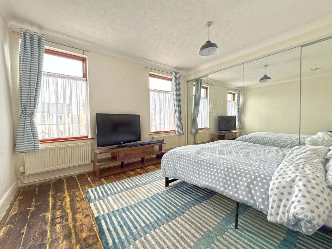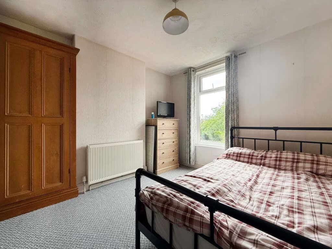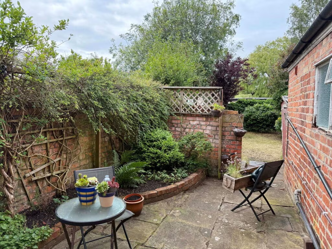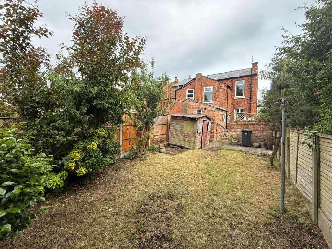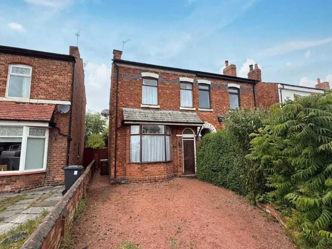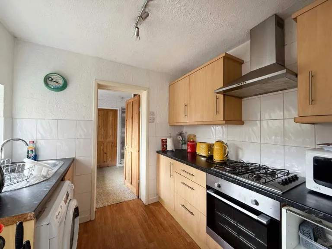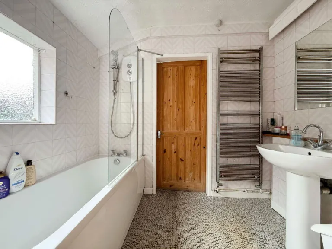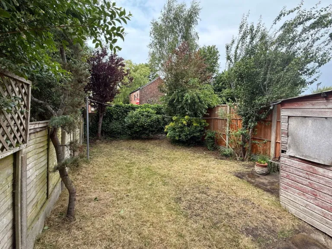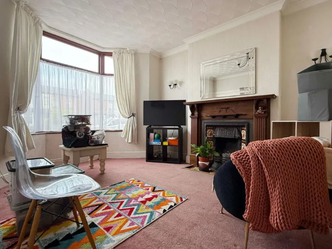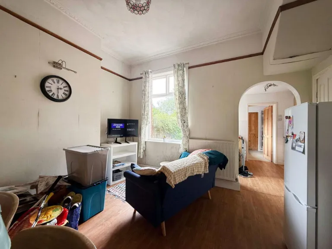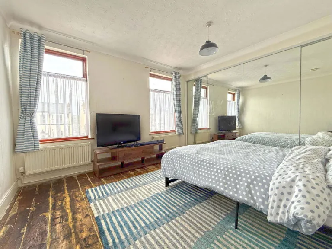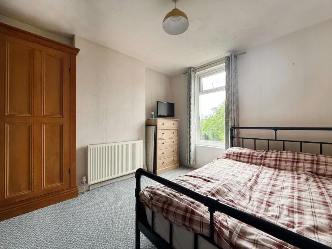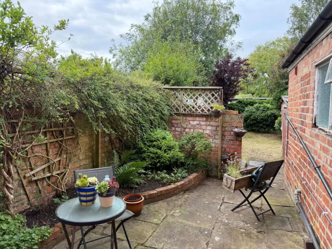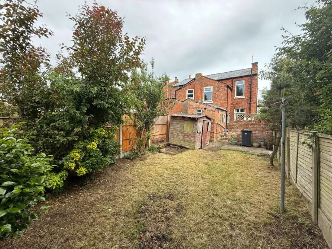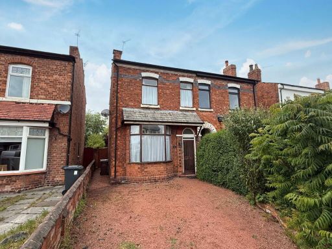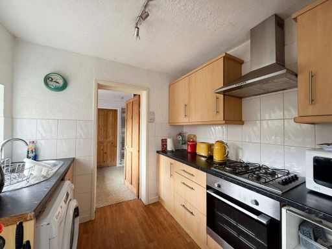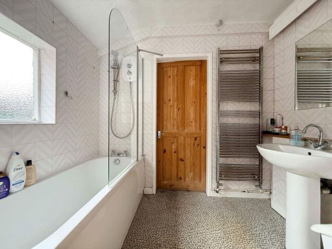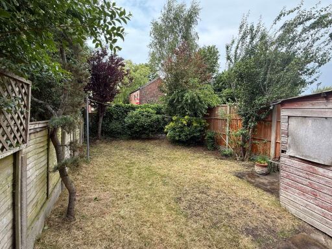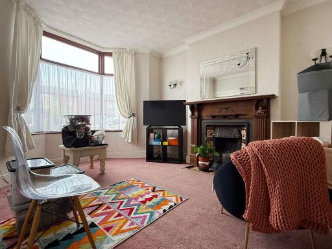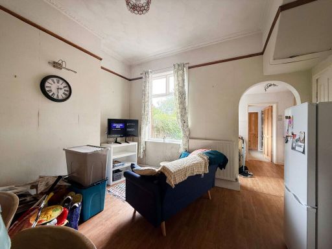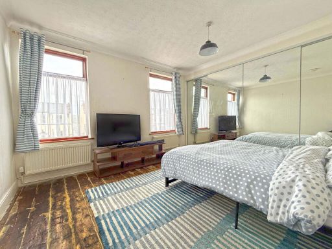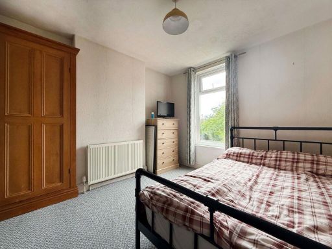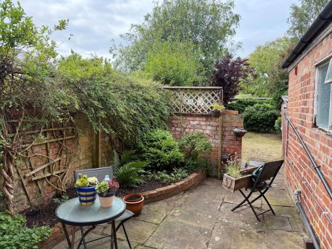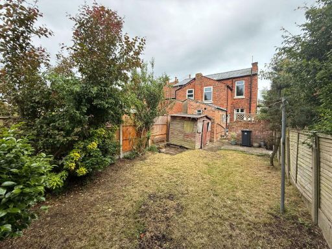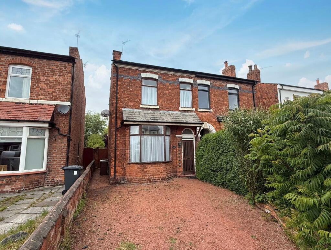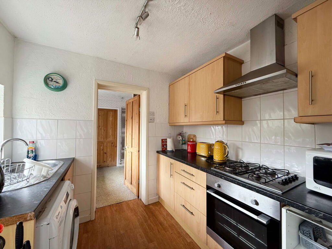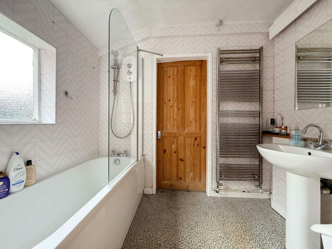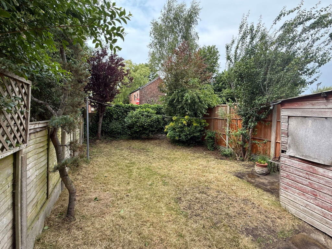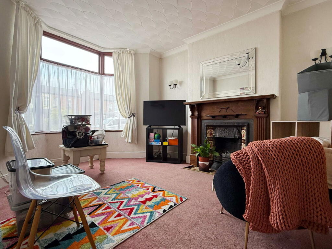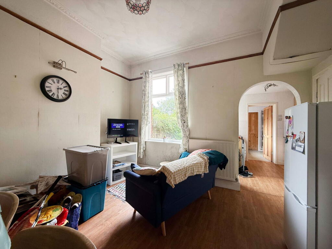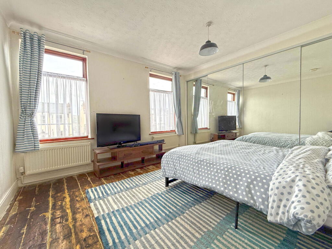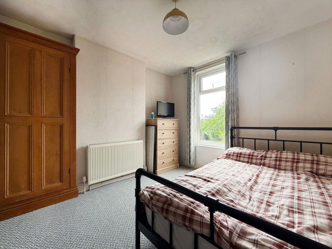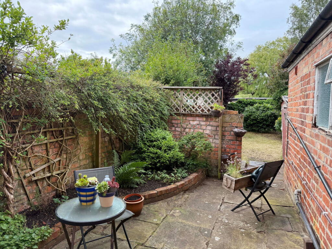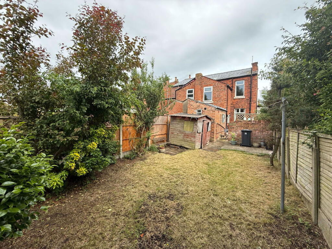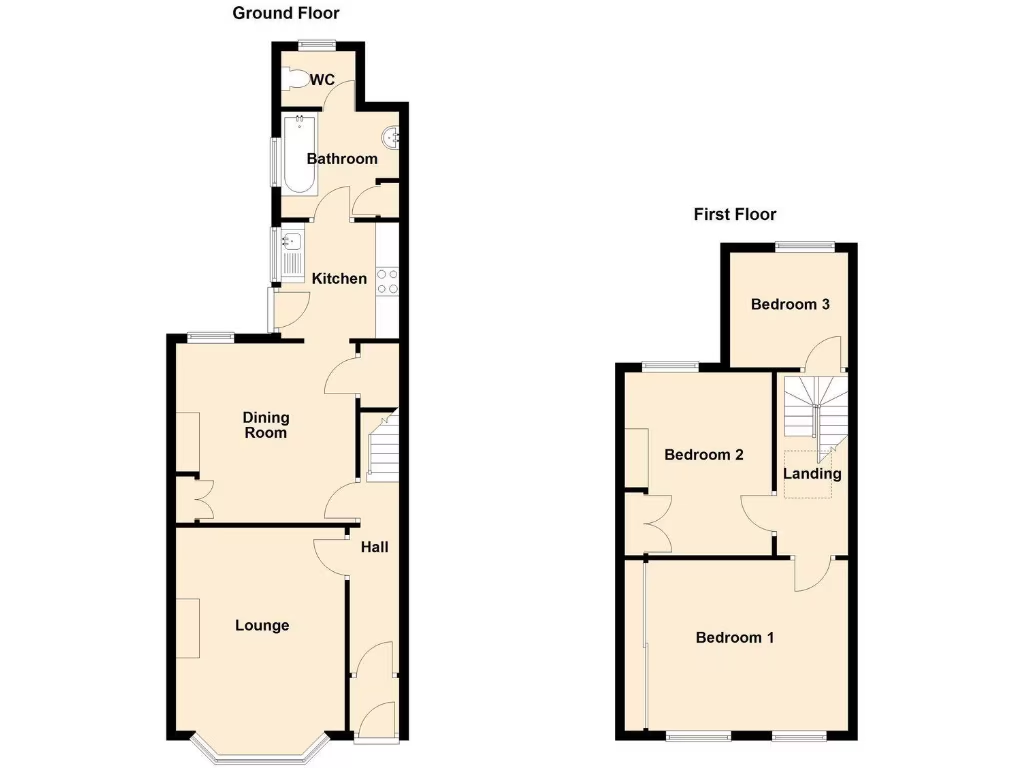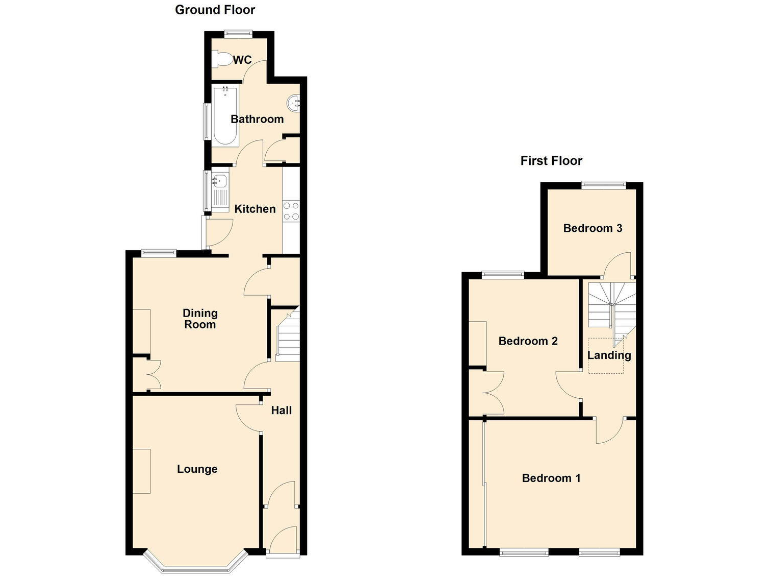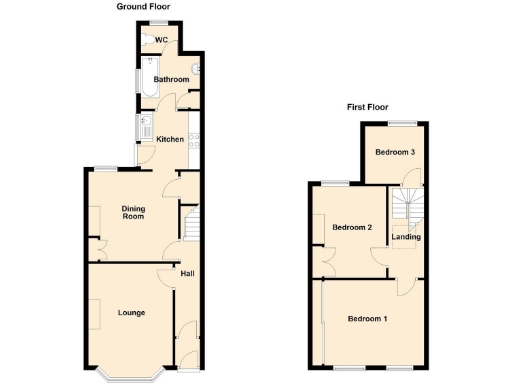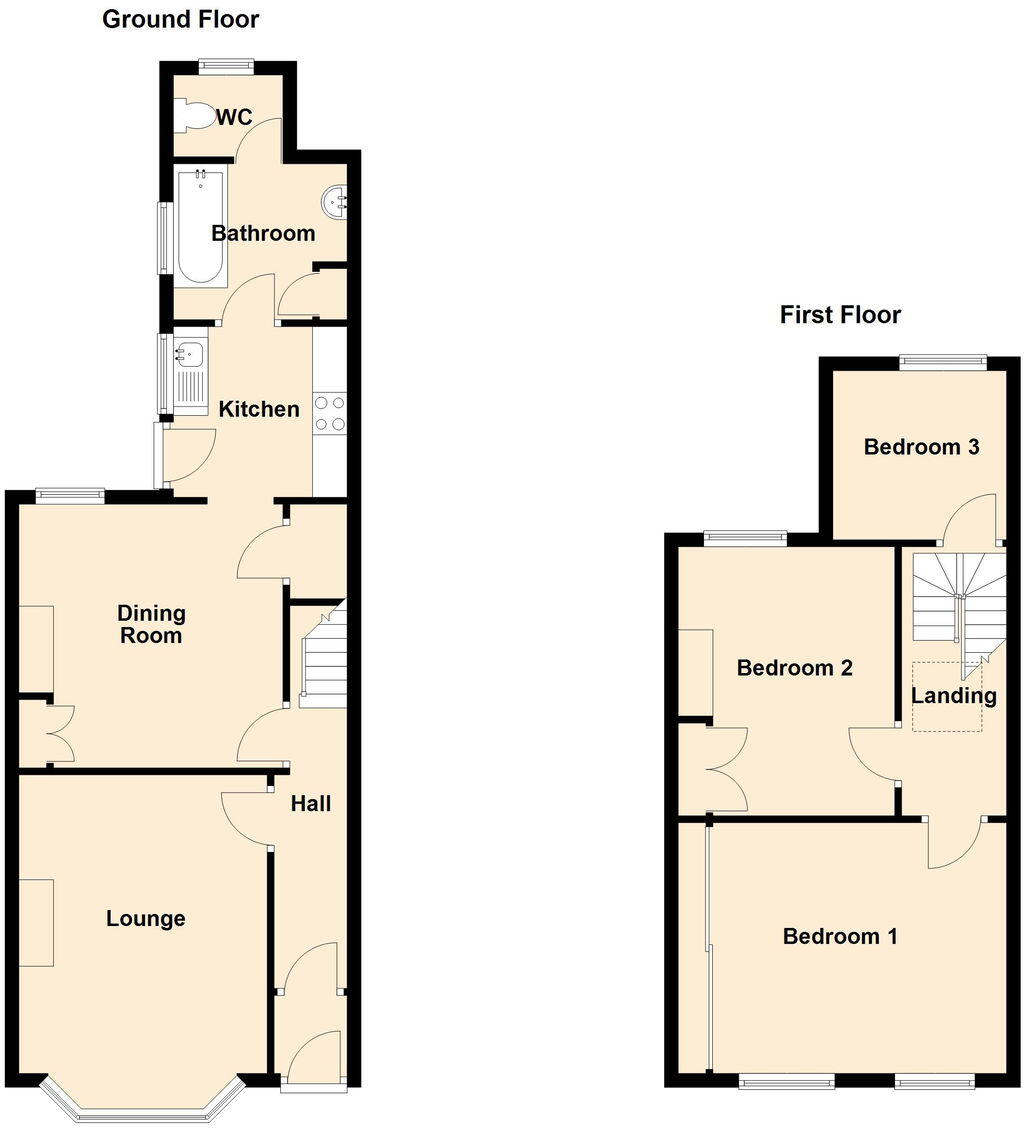Summary - 45, ZETLAND STREET, SOUTHPORT PR9 0RH
3 bed 1 bath Semi-Detached
Period semi with garden and parking — ideal for buyers seeking refurbishment potential..
Victorian semi-detached 'doors-together' layout with period features
Three bedrooms with two reception rooms — flexible family space
Established rear garden with patio; private and not directly overlooked
Off-road parking to front for several vehicles
Requires comprehensive modernisation and cosmetic refurbishment
Cavity walls likely uninsulated — energy improvements advised
Modest overall size (~794 sq ft) and small plot
Area classified as deprived; average local crime and broadband speeds
This traditional ‘doors-together’ Victorian semi-detached house on Zetland Street offers genuine scope to create a comfortable family home or a value-add investment. The layout includes two reception rooms, a fitted kitchen with rear access, ground-floor bathroom plus separate WC, and three first-floor bedrooms — practical spaces that respond well to straightforward refurbishment.
Notable positives include off-road parking, an established private rear garden with patio and lawn, and proximity to Southport town centre and rail links to Liverpool and Manchester. The property is freehold and council tax band B, making running costs relatively low compared with similar homes.
The house does require a program of modernisation: cosmetic updating, likely insulation improvements (cavity walls assumed uninsulated), and general refurbishment to bring services and finishes up to contemporary standards. The overall plot and internal floor area are modest (circa 794 sq ft), so prospective buyers should plan layouts and budgets accordingly.
Well suited to families looking to personalise a home or investors targeting refurbishment uplift, this home balances period character — bay window, ornate fireplace — with clear opportunities to add value. Viewings are recommended for buyers comfortable managing a controlled renovation project.
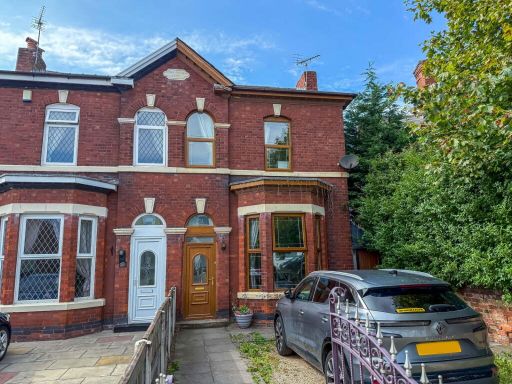 2 bedroom semi-detached house for sale in Zetland Street, Southport, PR9 0RH, PR9 — £170,000 • 2 bed • 1 bath • 875 ft²
2 bedroom semi-detached house for sale in Zetland Street, Southport, PR9 0RH, PR9 — £170,000 • 2 bed • 1 bath • 875 ft²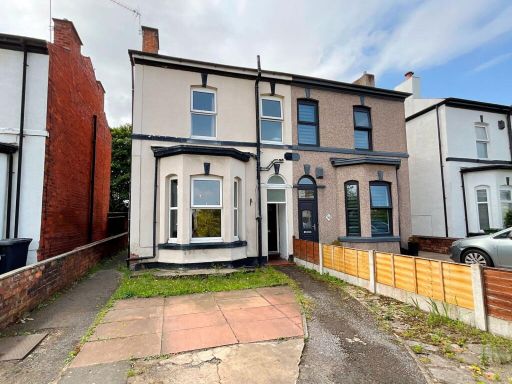 3 bedroom semi-detached house for sale in Kensington Road, Southport, PR9 0RY, PR9 — £210,000 • 3 bed • 1 bath • 1023 ft²
3 bedroom semi-detached house for sale in Kensington Road, Southport, PR9 0RY, PR9 — £210,000 • 3 bed • 1 bath • 1023 ft²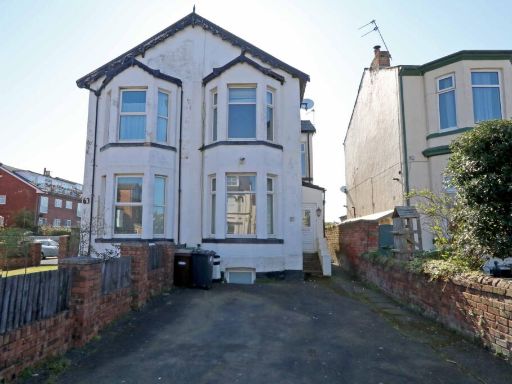 3 bedroom semi-detached house for sale in Avondale Road, Southport, PR9 — £165,000 • 3 bed • 1 bath • 1238 ft²
3 bedroom semi-detached house for sale in Avondale Road, Southport, PR9 — £165,000 • 3 bed • 1 bath • 1238 ft²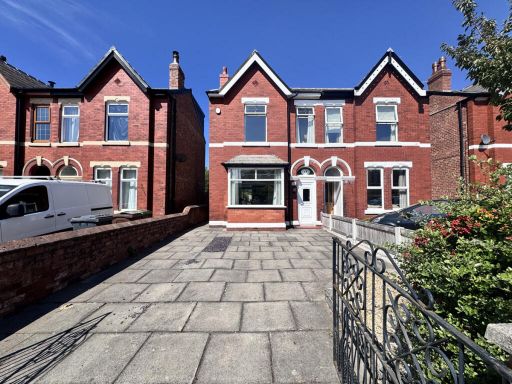 3 bedroom semi-detached house for sale in Beacham Road, Southport, PR8 — £190,000 • 3 bed • 1 bath • 915 ft²
3 bedroom semi-detached house for sale in Beacham Road, Southport, PR8 — £190,000 • 3 bed • 1 bath • 915 ft²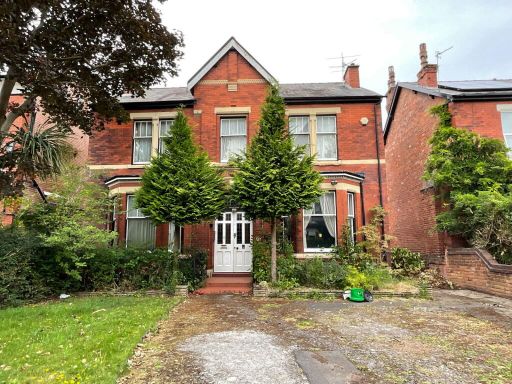 4 bedroom detached house for sale in Lethbridge Road, Southport, PR8 — £350,000 • 4 bed • 3 bath • 2444 ft²
4 bedroom detached house for sale in Lethbridge Road, Southport, PR8 — £350,000 • 4 bed • 3 bath • 2444 ft²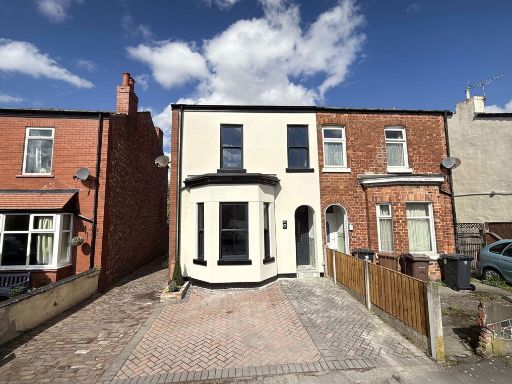 3 bedroom semi-detached house for sale in Hall Street, Southport, PR9 — £235,000 • 3 bed • 1 bath • 1045 ft²
3 bedroom semi-detached house for sale in Hall Street, Southport, PR9 — £235,000 • 3 bed • 1 bath • 1045 ft²