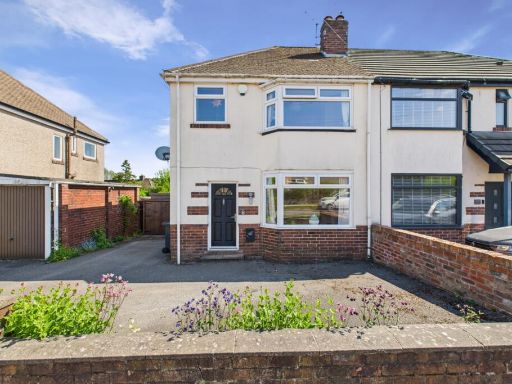Summary - Green Oak Road, Totley, S17 4FR S17 4FR
3 bed 1 bath Semi-Detached
Well-presented three-bedroom semi on a large plot with extension potential and great school catchment..
South-facing private rear garden with high privacy
Impressive open-plan dining kitchen with French doors
Sizeable driveway providing ample off-street parking
Generous plot with scope to extend (subject to consents)
Modest overall size ~746 sq ft; may feel compact for some
Single family bathroom only; limited wet-room capacity
Timber-frame 1967–75 build with partial insulation—may need upgrades
EPC C; affordable council tax and no flood risk
Set on a generous plot in sought-after Totley, this attractively presented three-bedroom semi delivers bright, practical family living. The open-plan dining kitchen with French doors opens directly onto a large south-facing garden — a rare private outdoor space ideal for children and summer entertaining. A sizeable driveway provides ample off-street parking.
Internally the house is comfortable and well maintained, with double glazing and gas central heating. The layout suits families looking for easy access to excellent local amenities and OFSTED outstanding schools, while the nearby Peak District offers straightforward countryside days out. EPC rating C and affordable council tax keep running costs reasonable.
The plot is a key asset: generous grounds give excellent scope for extension or remodelling (subject to consents) for buyers wanting to add space or value. That potential is balanced by the home’s modest overall size (approximately 746 sq ft) and a single family bathroom, which may feel limiting for larger households.
Buyers should note the house’s mid-20th century timber-frame construction with partial insulation; upgrading insulation or other modernisations could improve comfort and efficiency. For families seeking a comfortable, well-located property with clear scope to grow, this home offers practical ready-to-live-in accommodation plus promising extension potential.
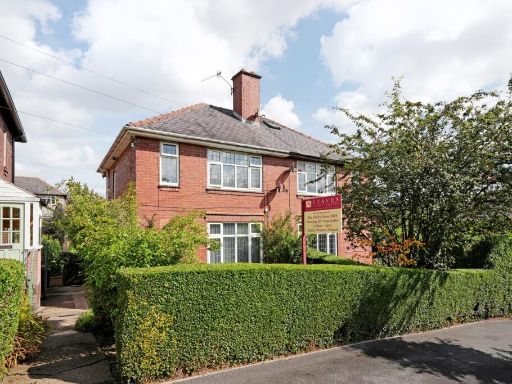 3 bedroom semi-detached house for sale in Mickley Lane, Totley, S17 4HD, S17 — £295,000 • 3 bed • 1 bath • 717 ft²
3 bedroom semi-detached house for sale in Mickley Lane, Totley, S17 4HD, S17 — £295,000 • 3 bed • 1 bath • 717 ft²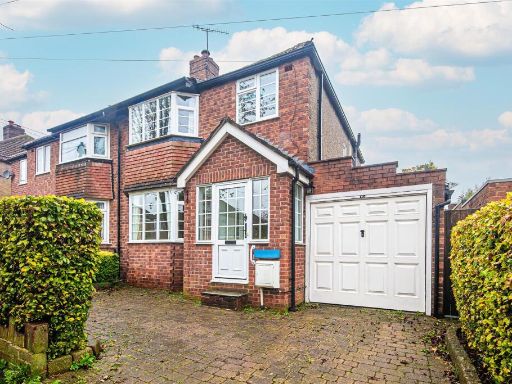 3 bedroom semi-detached house for sale in 110 Green Oak Road, Totley, S17 4FS, S17 — £375,000 • 3 bed • 1 bath • 1184 ft²
3 bedroom semi-detached house for sale in 110 Green Oak Road, Totley, S17 4FS, S17 — £375,000 • 3 bed • 1 bath • 1184 ft²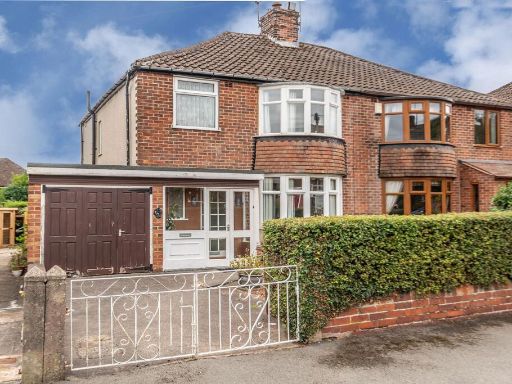 3 bedroom semi-detached house for sale in Green Oak Road, Totley, S17 — £320,000 • 3 bed • 1 bath • 1107 ft²
3 bedroom semi-detached house for sale in Green Oak Road, Totley, S17 — £320,000 • 3 bed • 1 bath • 1107 ft²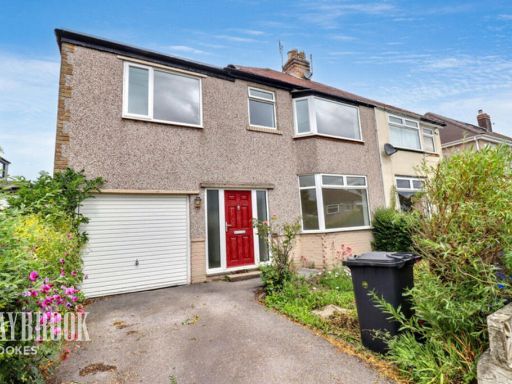 3 bedroom detached house for sale in Green Oak Road, Sheffield, S17 — £310,000 • 3 bed • 1 bath • 1327 ft²
3 bedroom detached house for sale in Green Oak Road, Sheffield, S17 — £310,000 • 3 bed • 1 bath • 1327 ft²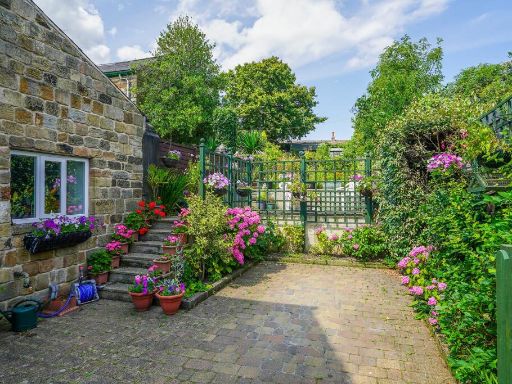 3 bedroom semi-detached house for sale in Baslow Road, Sheffield, S17 — £475,000 • 3 bed • 1 bath • 1546 ft²
3 bedroom semi-detached house for sale in Baslow Road, Sheffield, S17 — £475,000 • 3 bed • 1 bath • 1546 ft²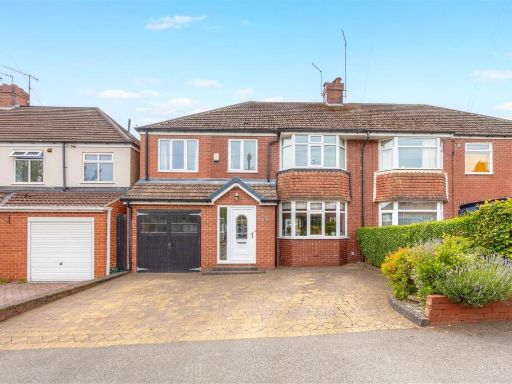 4 bedroom semi-detached house for sale in Green Oak Road, Totley, Sheffield, S17 — £500,000 • 4 bed • 2 bath • 1592 ft²
4 bedroom semi-detached house for sale in Green Oak Road, Totley, Sheffield, S17 — £500,000 • 4 bed • 2 bath • 1592 ft²















































