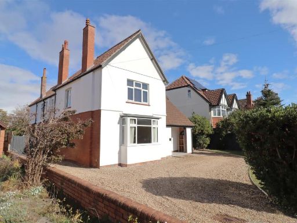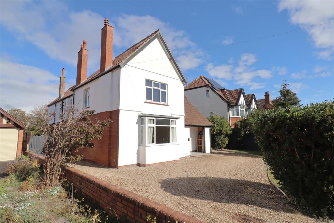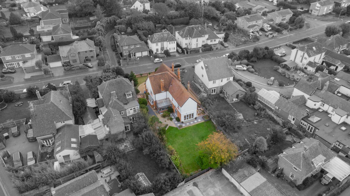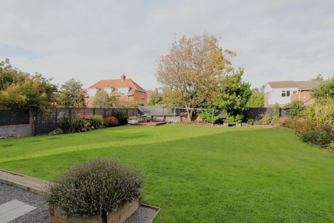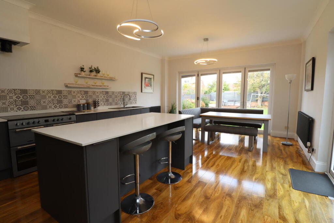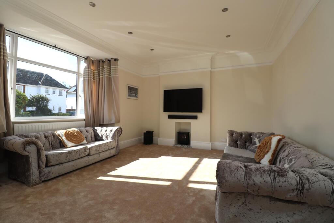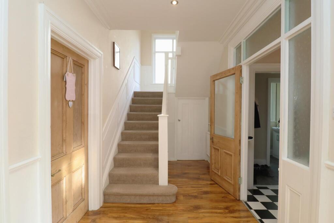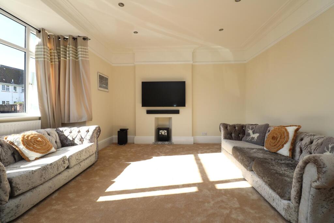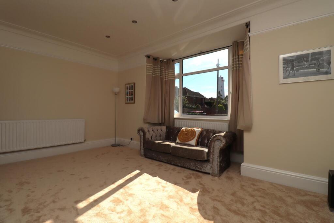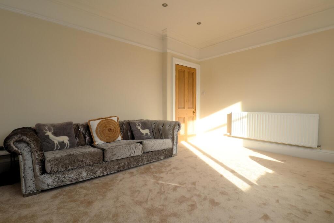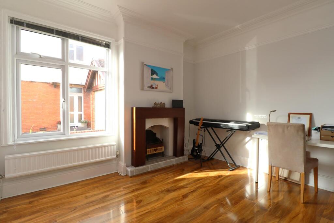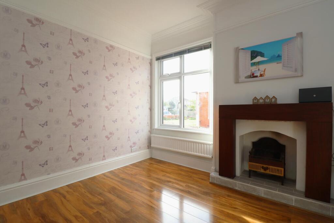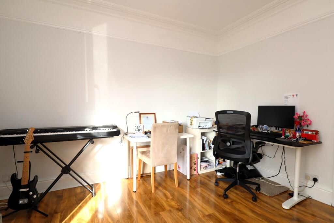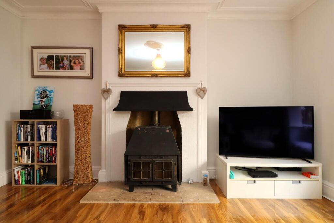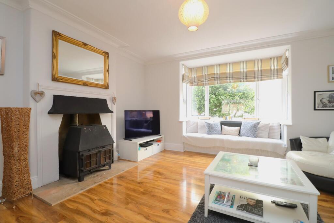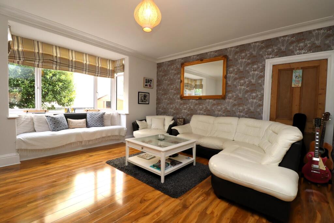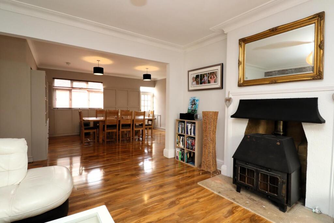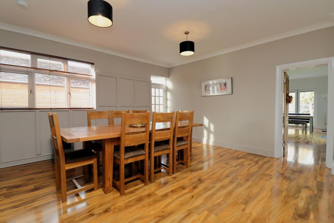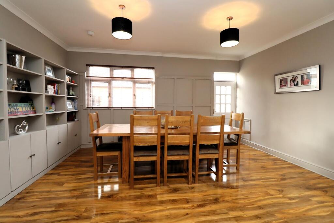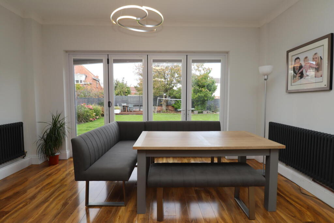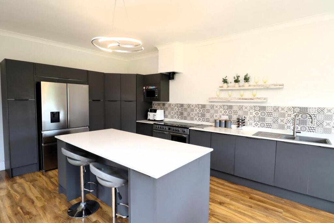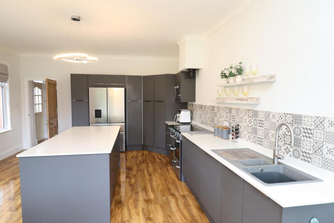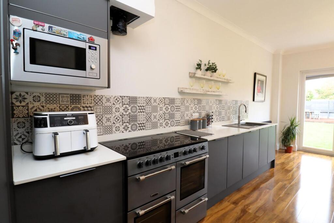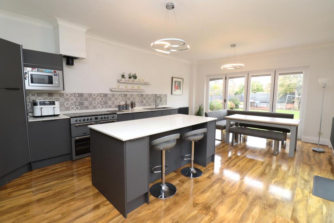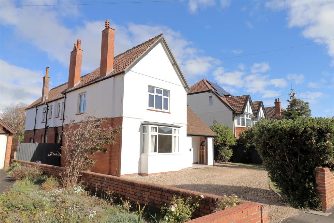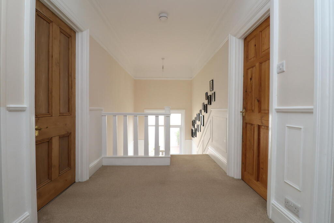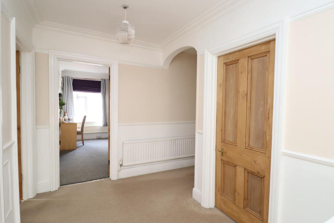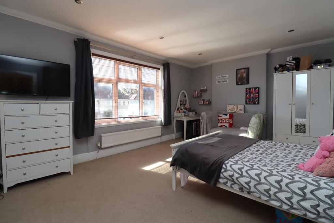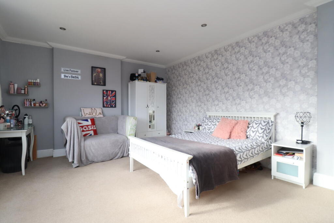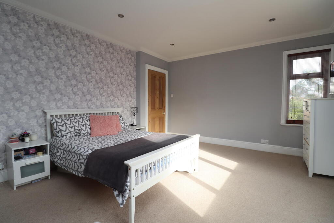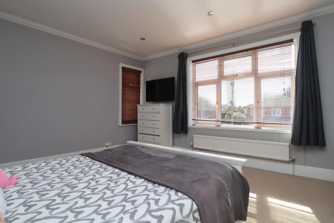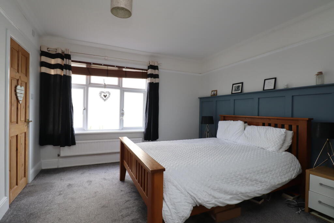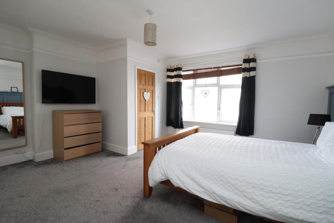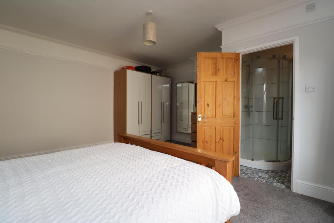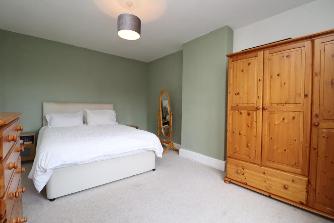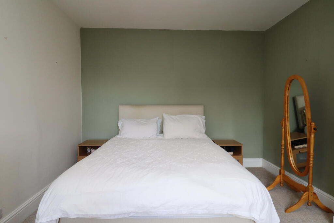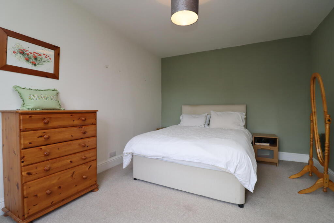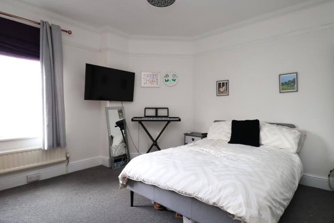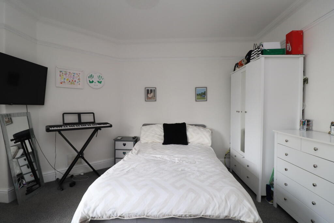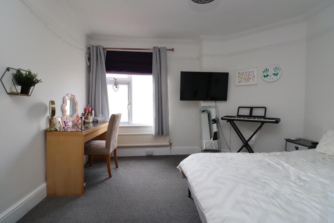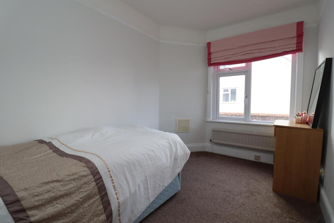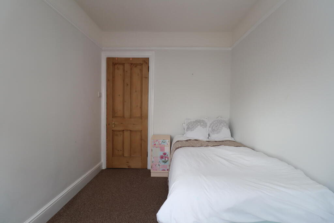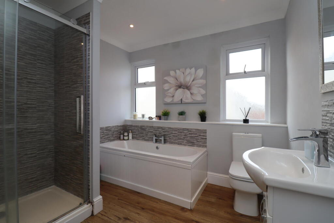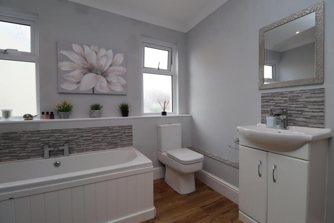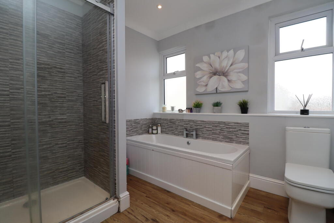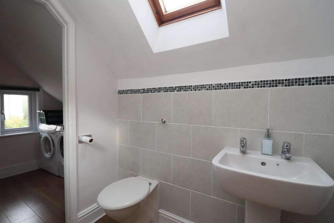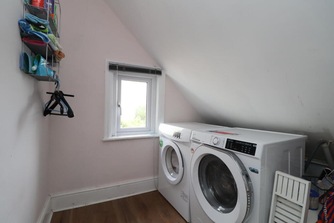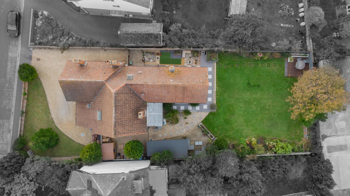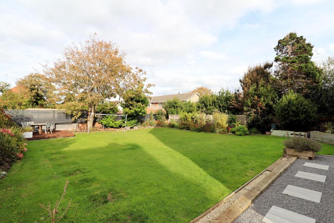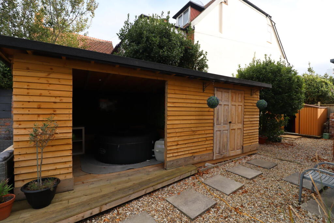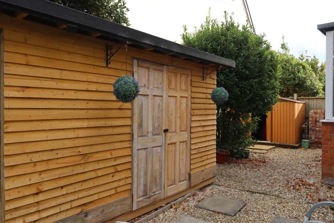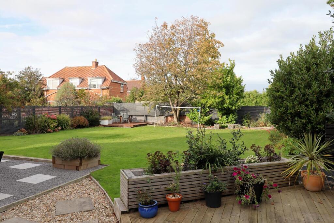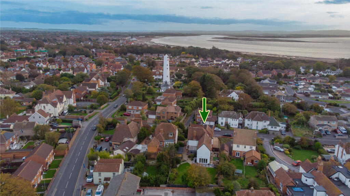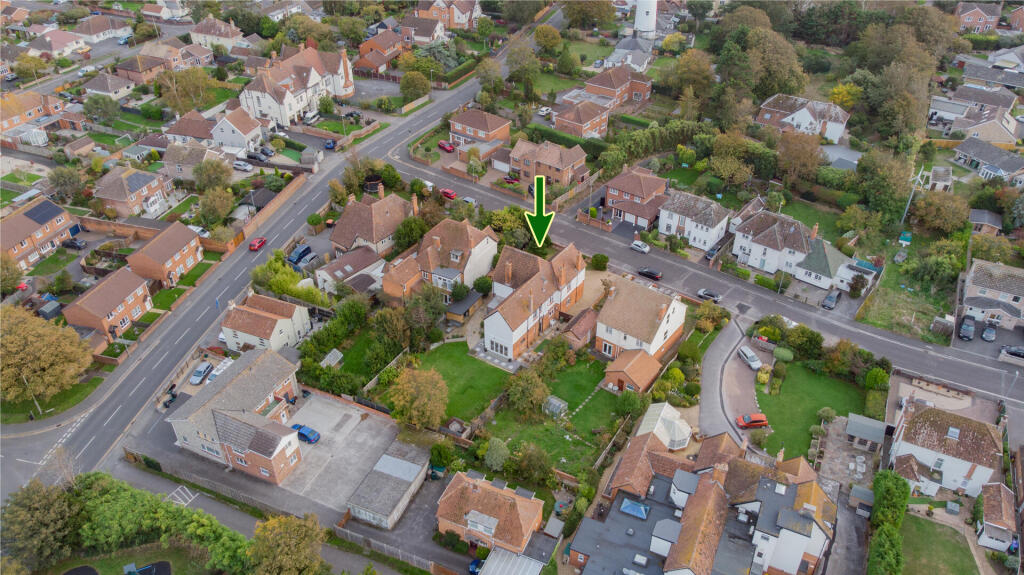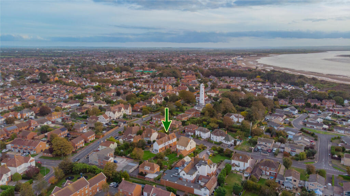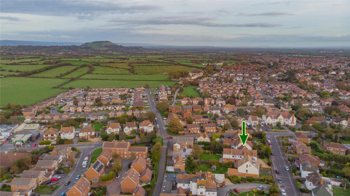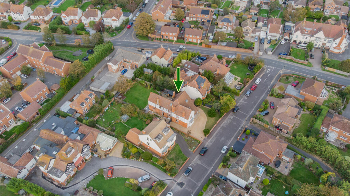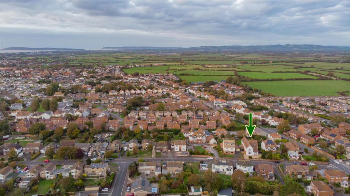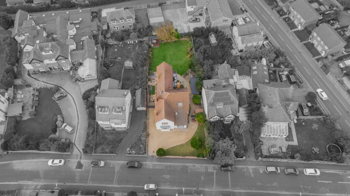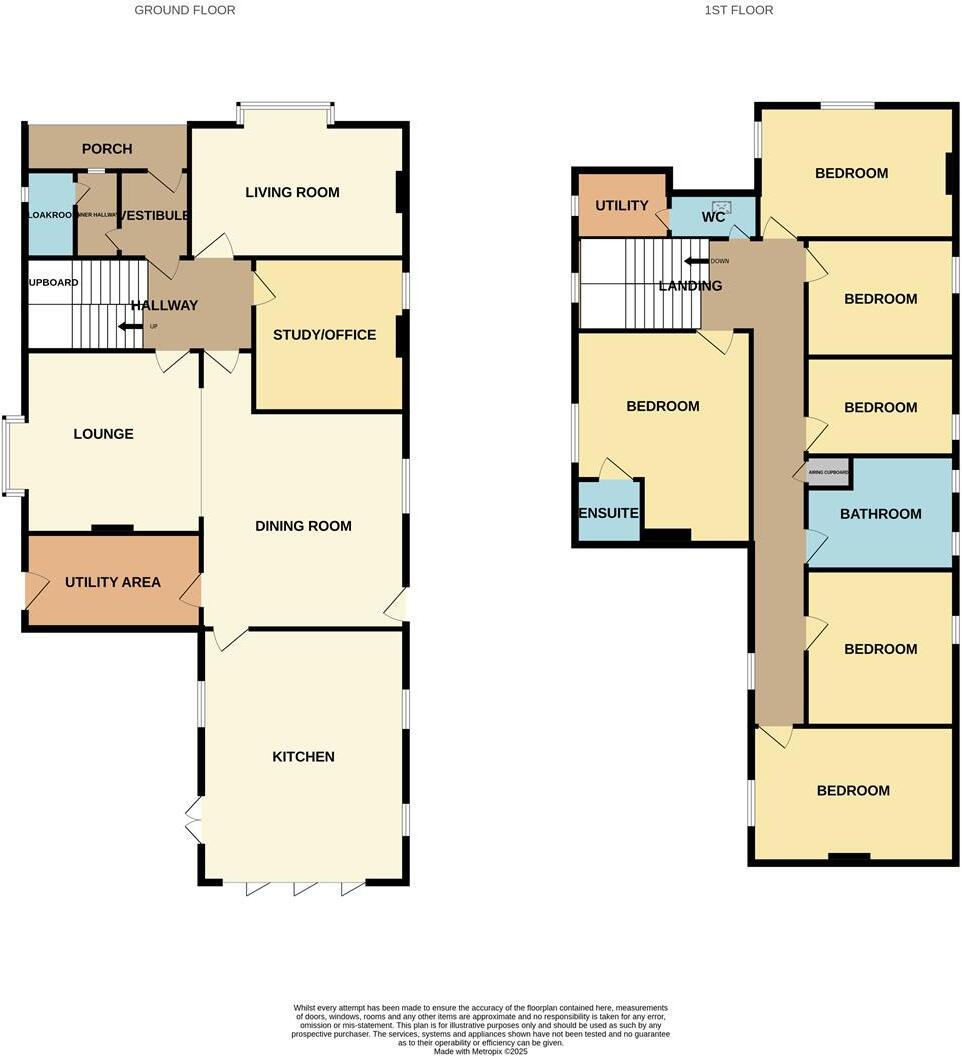Summary - 4 BRIGHTSTOWE ROAD BURNHAM-ON-SEA TA8 2HW
6 bed 4 bath Detached
Large six-bedroom home with big garden and versatile reception space for families.
- Six bedrooms and multiple reception rooms across two storeys
- Newly fitted kitchen with bi-fold doors onto decking and garden
- Large mature rear garden, summerhouse and separate outhouse/hot tub space
- Off-street parking for several cars; scope to add garage (consents required)
- Main heating: mains gas boiler and radiators; fast broadband available
- Cavity walls assumed uninsulated; glazing installed before 2002
- Feature log burner currently not in use; may need recommissioning
- Council tax level described as quite expensive
A generous six-bedroom detached home arranged over two storeys, offering flexible family living across almost 2,940 sq ft. The house centres on a large open-plan kitchen/breakfast room with bi-fold doors to the decked area, multiple reception rooms including a living room and study, and a principal bedroom with en-suite. Mature, well-established gardens, off-street parking for several cars and an outhouse currently used as hot tub/office/storage add practical outdoor space and scope for family use.
The property has been upgraded and benefits from a newly fitted kitchen and useful modern comforts: mains gas central heating with boiler and radiators, and double glazing already installed. There is a pleasant front aspect towards the inland lighthouse and the wide footprint makes this a rare, generously proportioned home in a sought-after Burnham-on-Sea road.
Buyers should note some material points: the property’s cavity walls are assumed to have no insulation (period construction), the double glazing predates 2002, and the feature log burner is currently not in use. Council tax is described as quite expensive. There is obvious potential to personalise and improve energy performance further, and the driveway offers potential to create garaging subject to necessary consents.
This house will suit a large or growing family looking for substantial internal space, good gardens and immediate practicality, while those seeking a fully turnkey, low-energy home should budget for targeted upgrades (insulation, glazing, possible re-commissioning of the fire). An early viewing is advisable to appreciate scale, room arrangement and garden proportions in person.
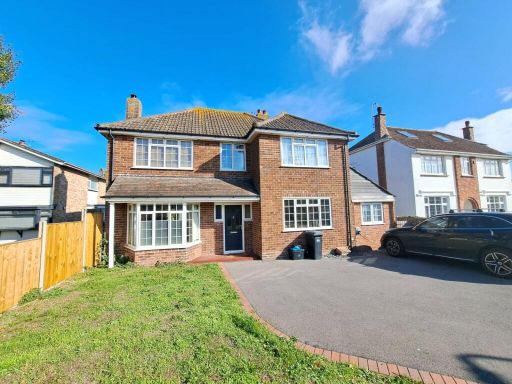 5 bedroom detached house for sale in Brightstowe Road, Burnham-on-Sea, Somerset, TA8 — £625,000 • 5 bed • 3 bath • 1880 ft²
5 bedroom detached house for sale in Brightstowe Road, Burnham-on-Sea, Somerset, TA8 — £625,000 • 5 bed • 3 bath • 1880 ft²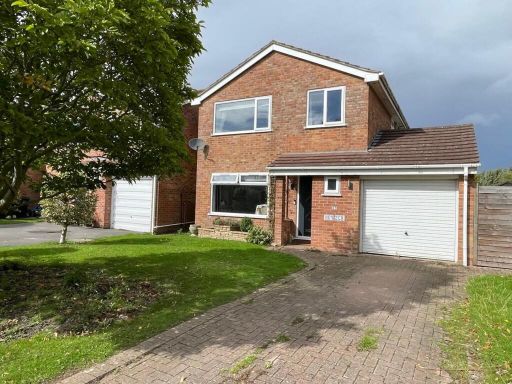 3 bedroom house for sale in Coleridge Gardens, Burnham-On-Sea, TA8 — £375,000 • 3 bed • 1 bath • 980 ft²
3 bedroom house for sale in Coleridge Gardens, Burnham-On-Sea, TA8 — £375,000 • 3 bed • 1 bath • 980 ft²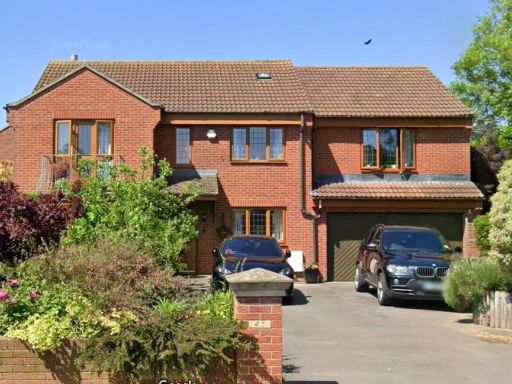 5 bedroom detached house for sale in Brambles Road, Burnham-on-Sea, Somerset, TA8 — £575,000 • 5 bed • 4 bath • 1715 ft²
5 bedroom detached house for sale in Brambles Road, Burnham-on-Sea, Somerset, TA8 — £575,000 • 5 bed • 4 bath • 1715 ft²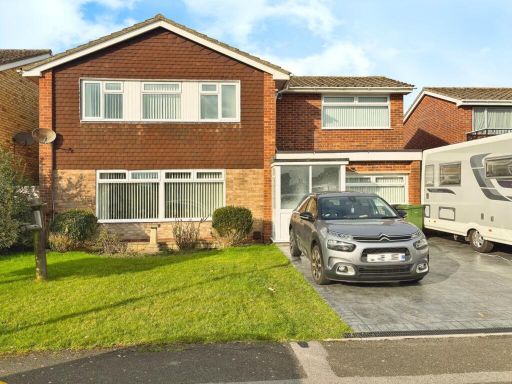 4 bedroom detached house for sale in Rectory Drive, Burnham-on-Sea, TA8 — £459,950 • 4 bed • 1 bath
4 bedroom detached house for sale in Rectory Drive, Burnham-on-Sea, TA8 — £459,950 • 4 bed • 1 bath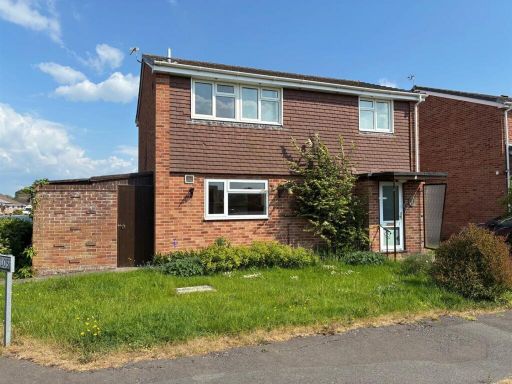 3 bedroom detached house for sale in Southernlea Road, Burnham-On-Sea, TA8 — £330,000 • 3 bed • 1 bath • 926 ft²
3 bedroom detached house for sale in Southernlea Road, Burnham-On-Sea, TA8 — £330,000 • 3 bed • 1 bath • 926 ft²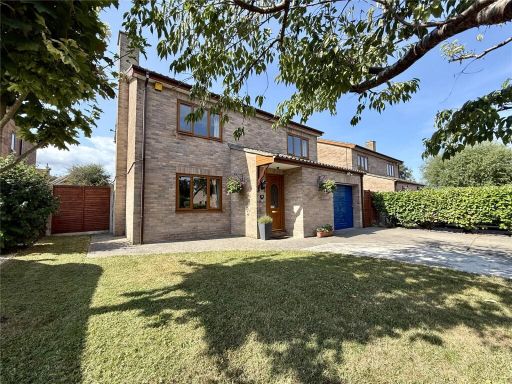 4 bedroom detached house for sale in Caernarvon Way, Burnham on Sea, Somerset, TA8 — £465,000 • 4 bed • 2 bath • 1569 ft²
4 bedroom detached house for sale in Caernarvon Way, Burnham on Sea, Somerset, TA8 — £465,000 • 4 bed • 2 bath • 1569 ft²



















































































































