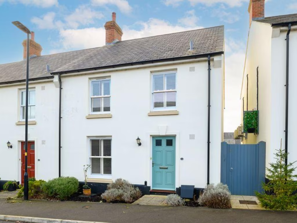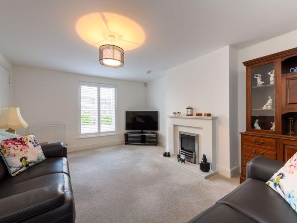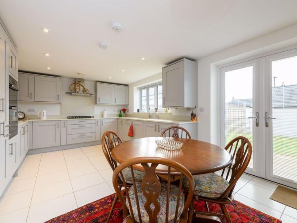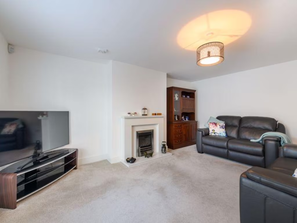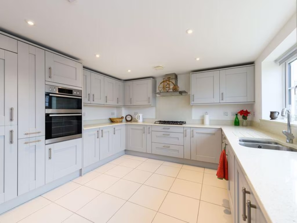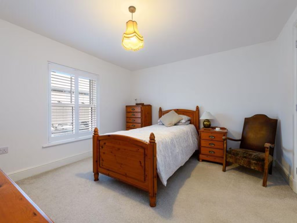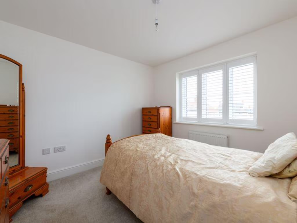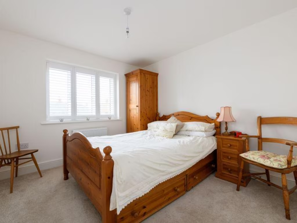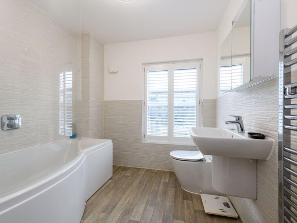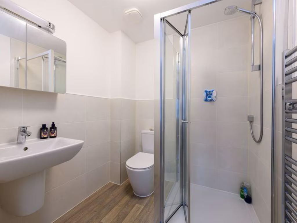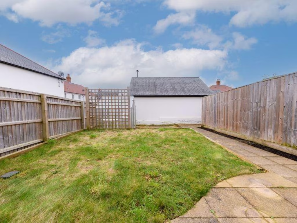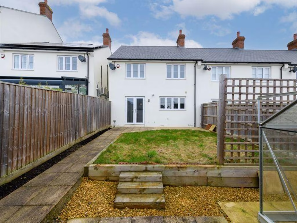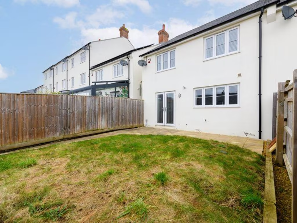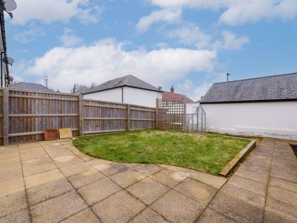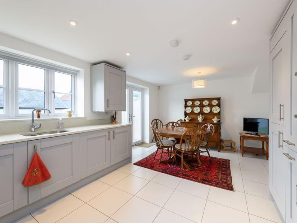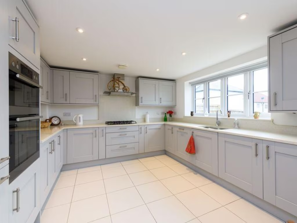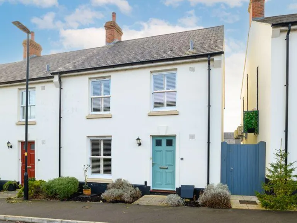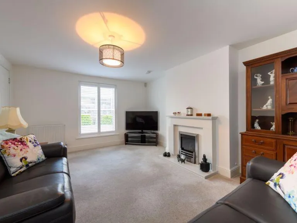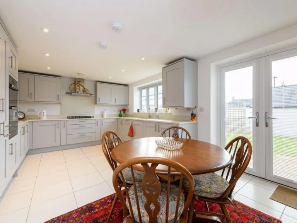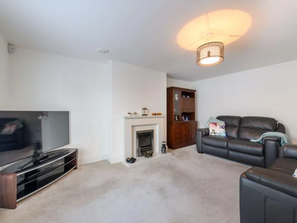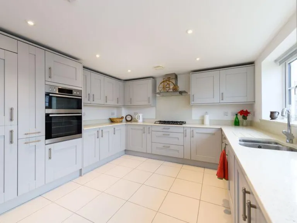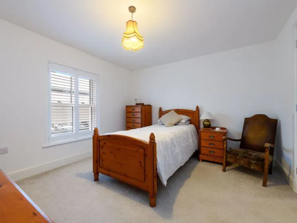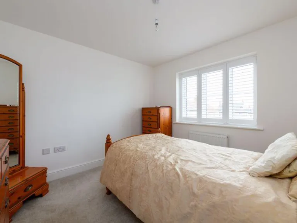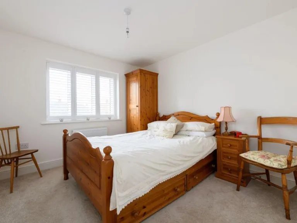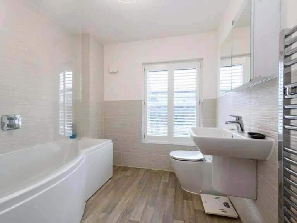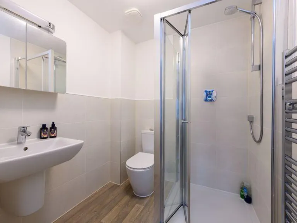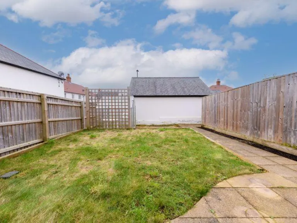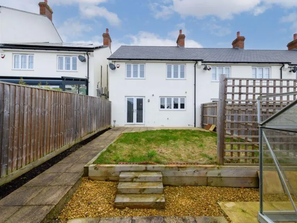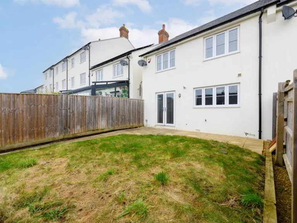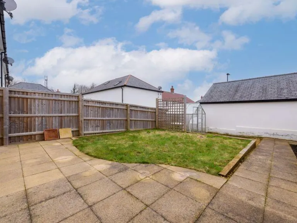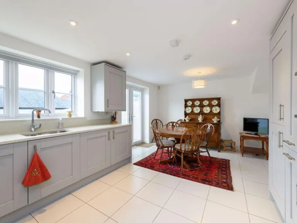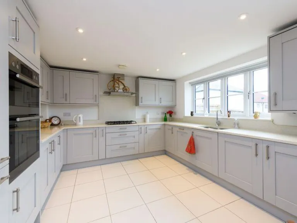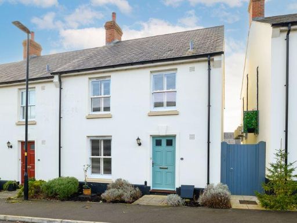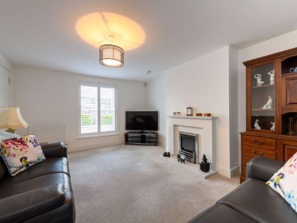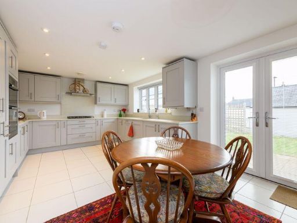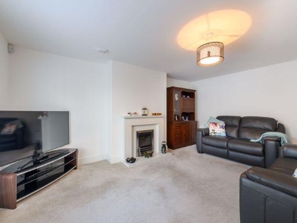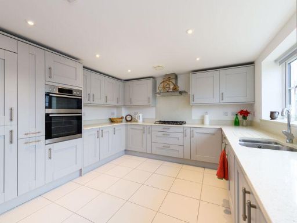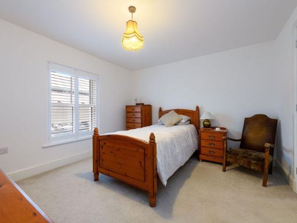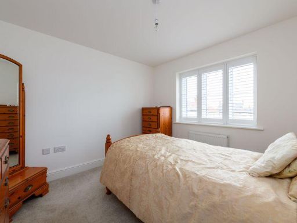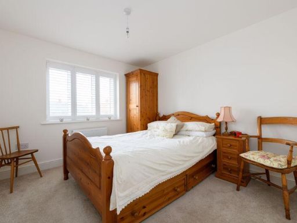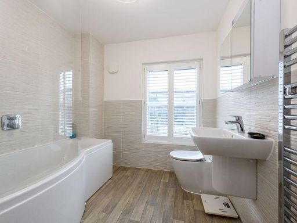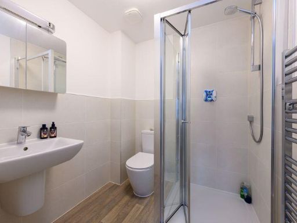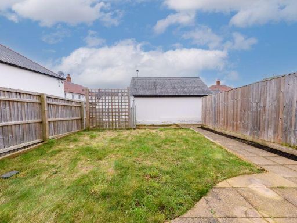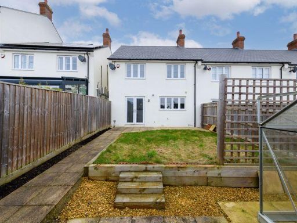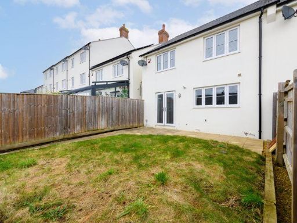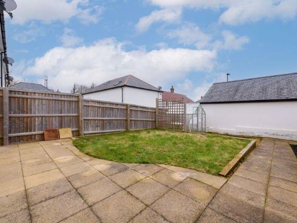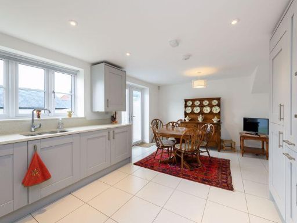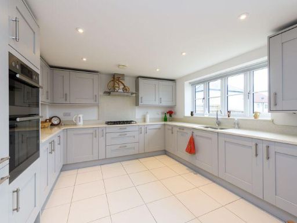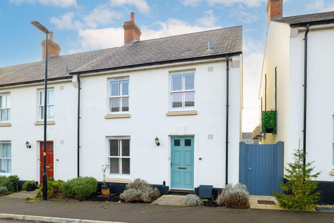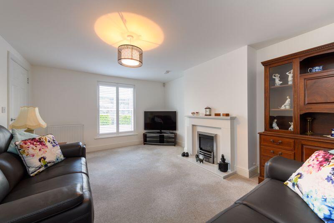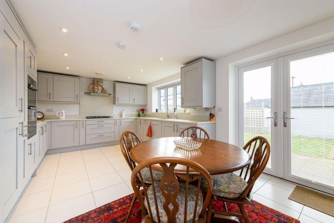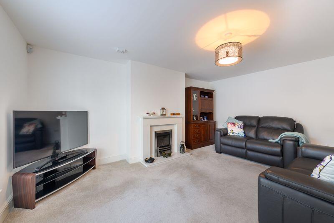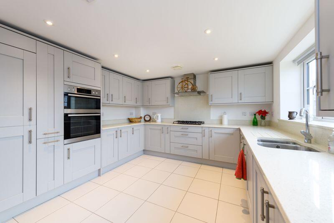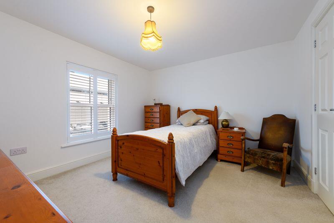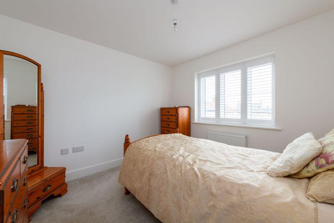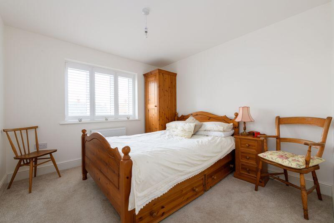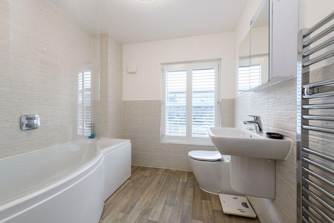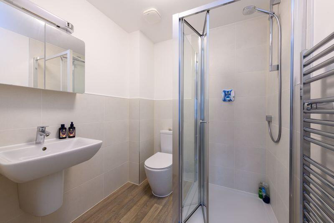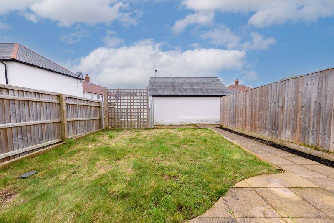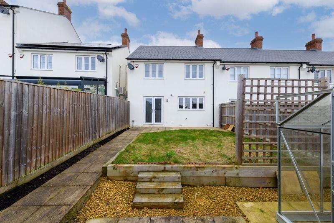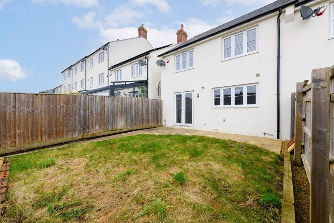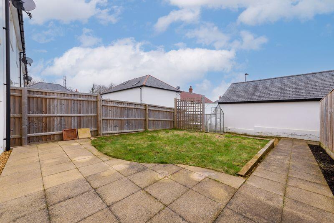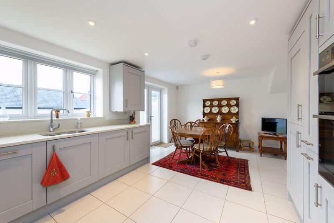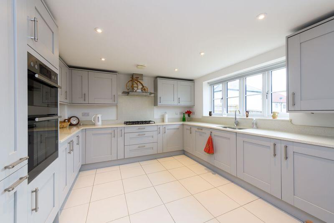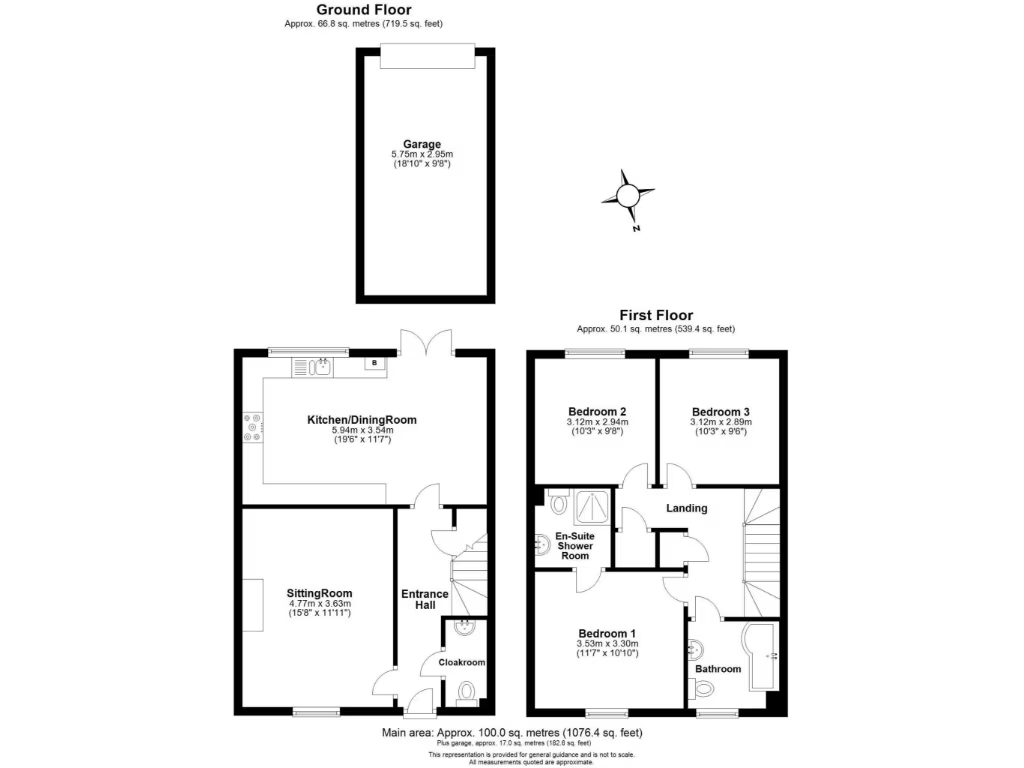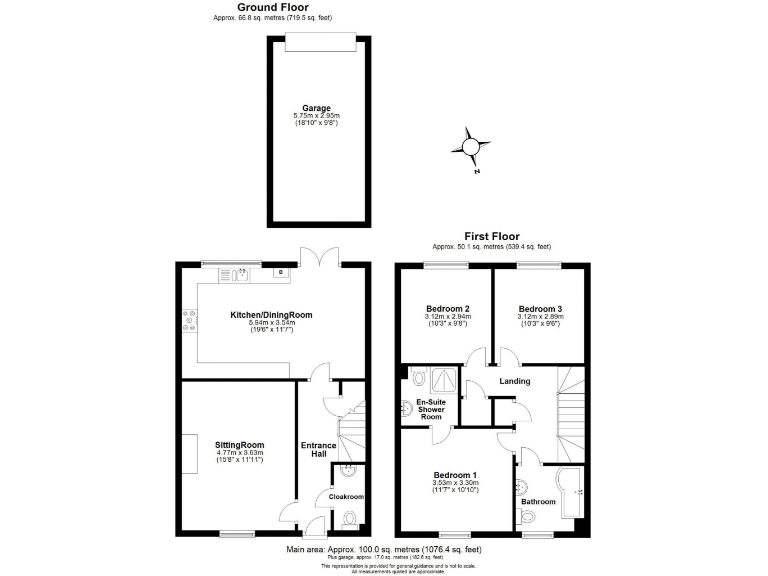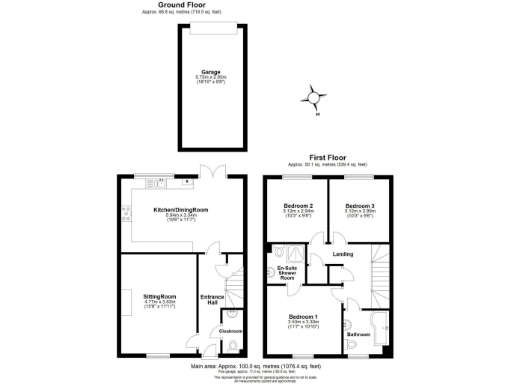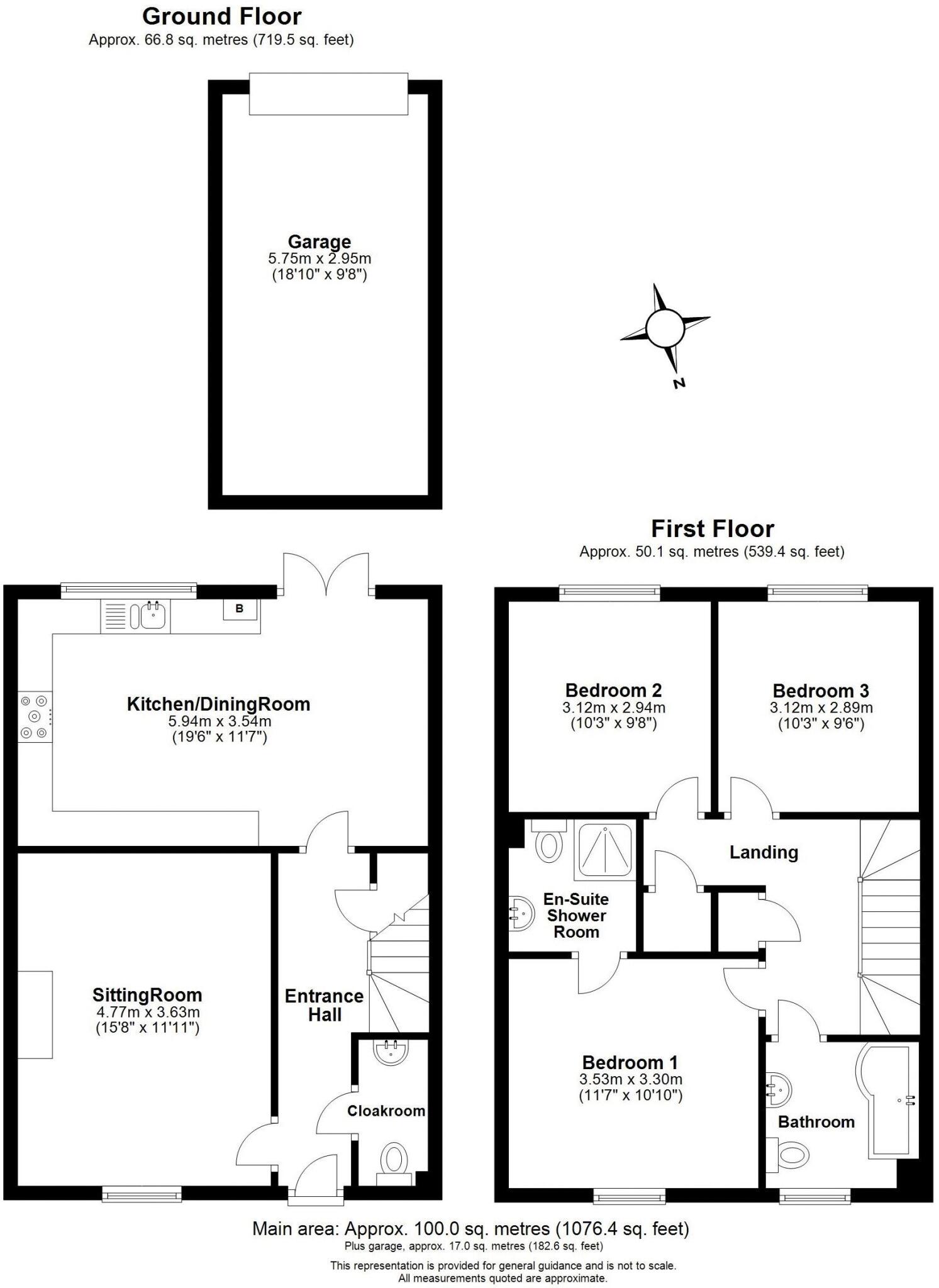Summary -
55, Benjamin Street,BRADFORD-ON-AVON,BA15 1FW
BA15 1FW
3 bed 2 bath End of Terrace
Light three-bedroom family home with garage, driveway and southerly garden near town centre.
Three bedrooms, main with en-suite
Kitchen/dining room opens to southerly garden
Garage plus driveway for private parking
Built 2019 — modern construction and double glazing
No onward chain — quicker completion possible
Average total size ~1,076 sq ft, modest room proportions
Small plot — limited outdoor/expansion potential
Freehold tenure; moderate council tax band
Built in 2019, this smart end-of-terrace offers light, well-proportioned accommodation across two floors ideal for families or professionals. The kitchen/dining room opens onto a southerly-facing garden that catches the sun most of the day, while a sitting room and three bedrooms (one with en-suite) provide flexible living space. A garage and driveway add practical off-street parking in a convenient town-fringe location.
Positioned on the desirable Kingston Farm development, the house is within easy walking distance of Bradford-on-Avon town centre, the train station and local amenities. The area is very affluent with low crime and excellent broadband and mobile signal — good for remote working and commuting. Nearby primary and secondary schools have strong ratings, making this a sensible choice for families.
The home is freehold and offered with no onward chain for a straightforward purchase. Note the plot is small and the property is average-sized at around 1,076 sq ft, so outdoor space and room sizes are modest. Overall, this modern, low-maintenance house suits buyers seeking a convenient, move-in ready family home close to town services.
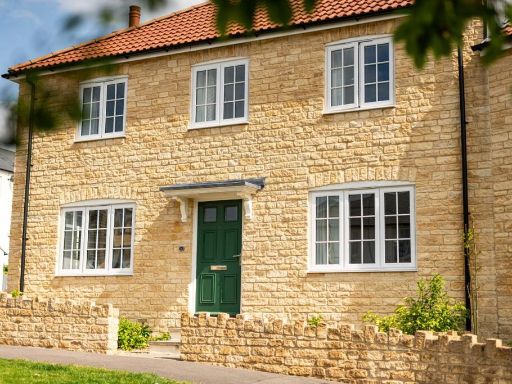 3 bedroom house for sale in Niblett Street, Bradford on Avon, BA15 — £625,000 • 3 bed • 2 bath • 1121 ft²
3 bedroom house for sale in Niblett Street, Bradford on Avon, BA15 — £625,000 • 3 bed • 2 bath • 1121 ft²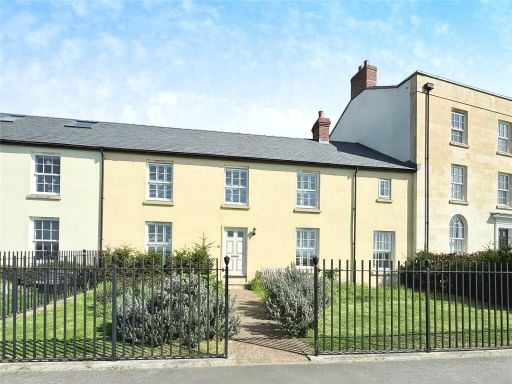 4 bedroom terraced house for sale in Benjamin Street, Bradford On Avon, BA15 — £795,000 • 4 bed • 2 bath • 1706 ft²
4 bedroom terraced house for sale in Benjamin Street, Bradford On Avon, BA15 — £795,000 • 4 bed • 2 bath • 1706 ft²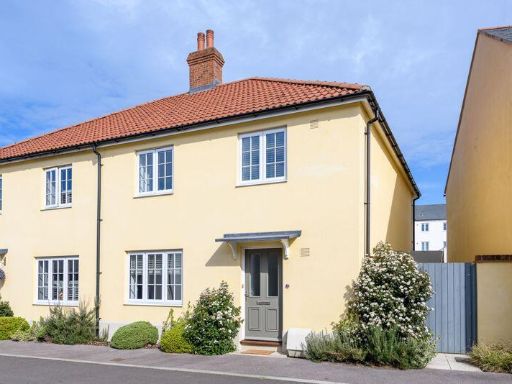 3 bedroom semi-detached house for sale in Bradford on Avon, BA15 — £495,000 • 3 bed • 2 bath • 1076 ft²
3 bedroom semi-detached house for sale in Bradford on Avon, BA15 — £495,000 • 3 bed • 2 bath • 1076 ft²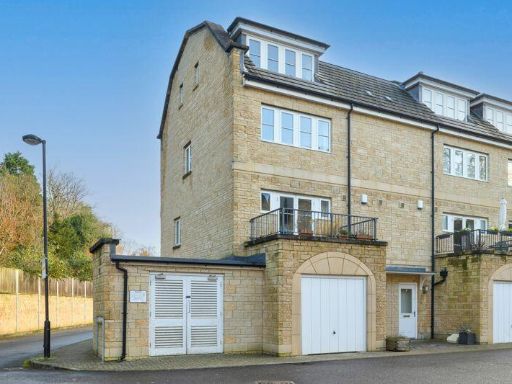 4 bedroom town house for sale in Bradford on Avon, BA15 — £595,000 • 4 bed • 3 bath • 1791 ft²
4 bedroom town house for sale in Bradford on Avon, BA15 — £595,000 • 4 bed • 3 bath • 1791 ft²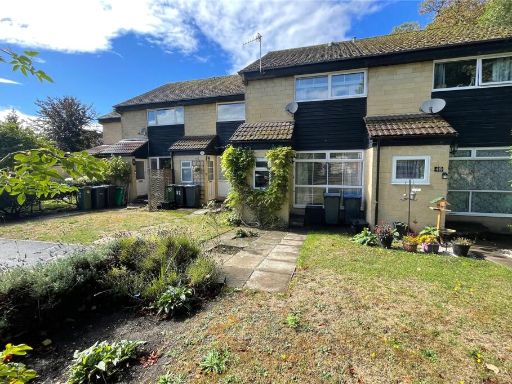 3 bedroom terraced house for sale in Upper Regents Park, Bradford On Avon, BA15 — £325,000 • 3 bed • 1 bath • 735 ft²
3 bedroom terraced house for sale in Upper Regents Park, Bradford On Avon, BA15 — £325,000 • 3 bed • 1 bath • 735 ft²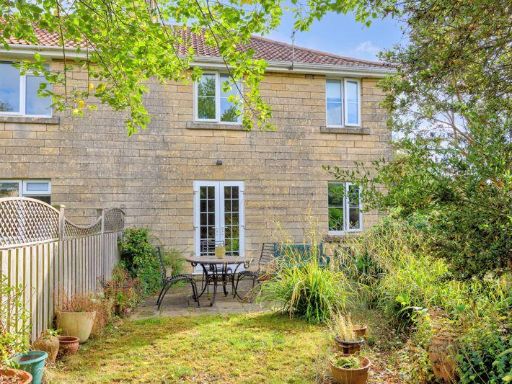 3 bedroom semi-detached house for sale in Bradford on Avon, BA15 — £375,000 • 3 bed • 1 bath • 1000 ft²
3 bedroom semi-detached house for sale in Bradford on Avon, BA15 — £375,000 • 3 bed • 1 bath • 1000 ft²