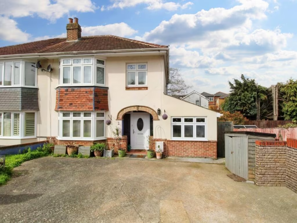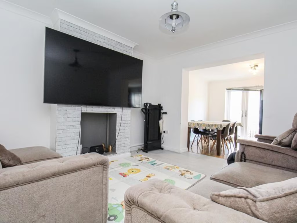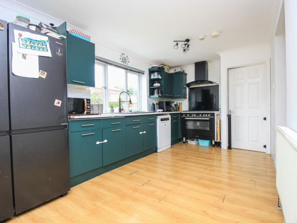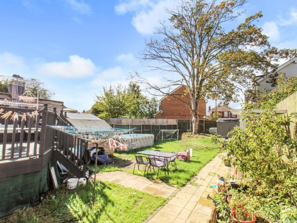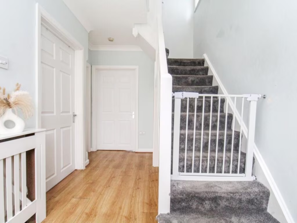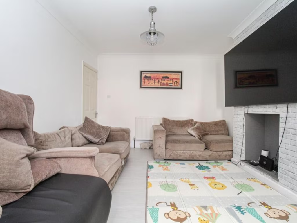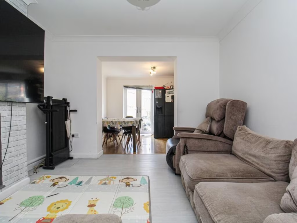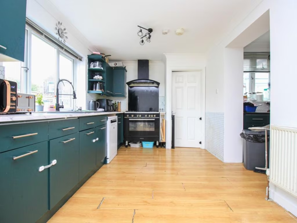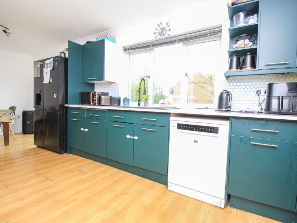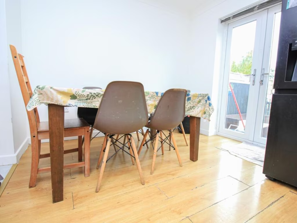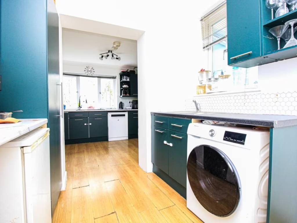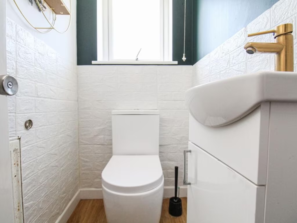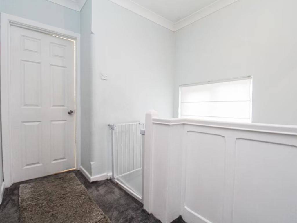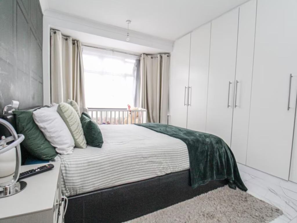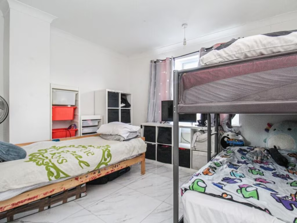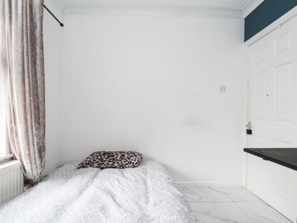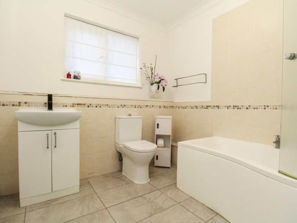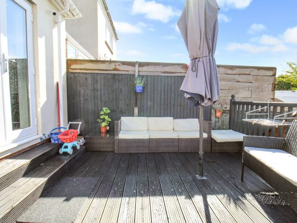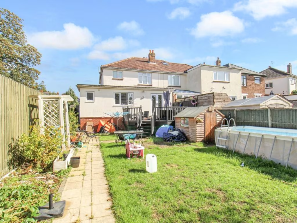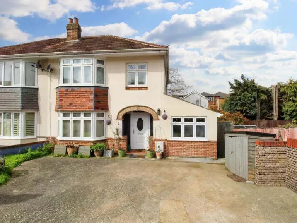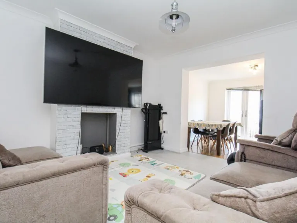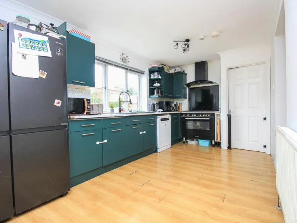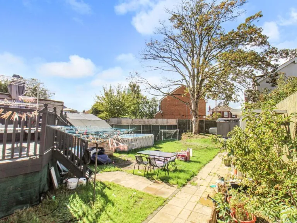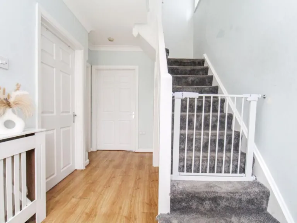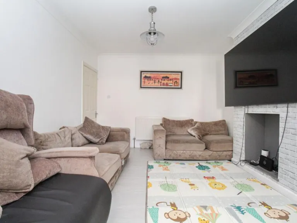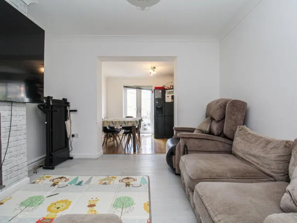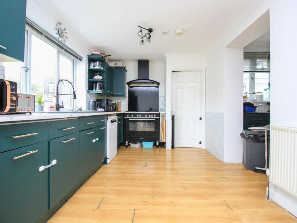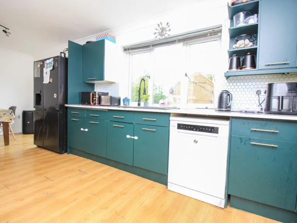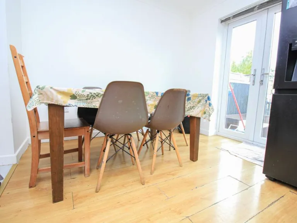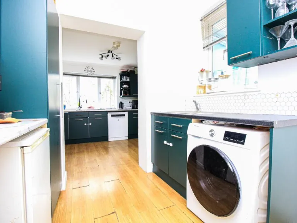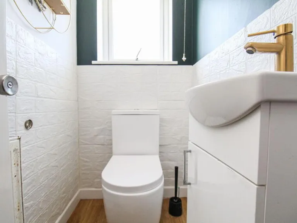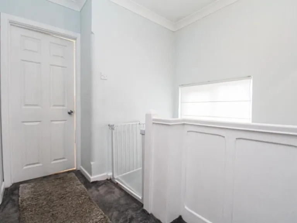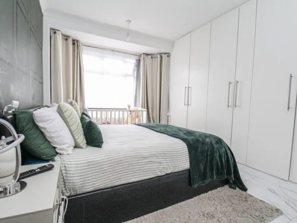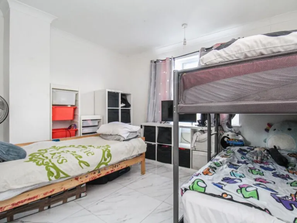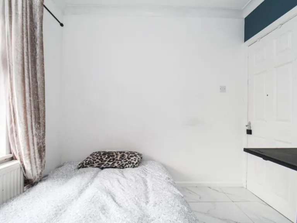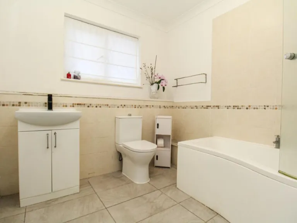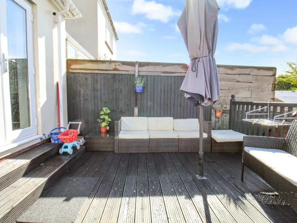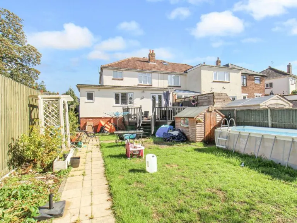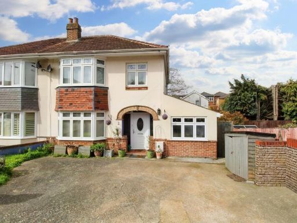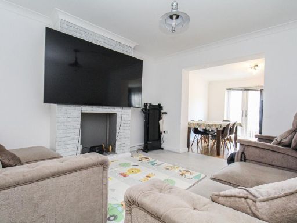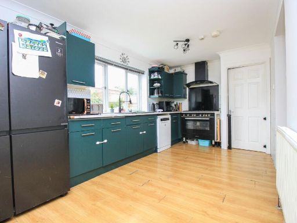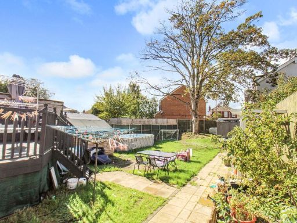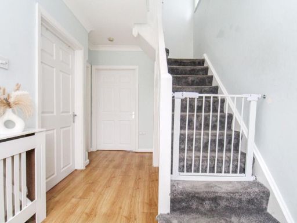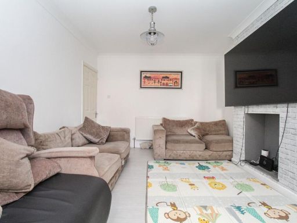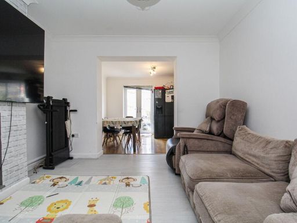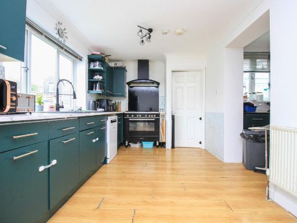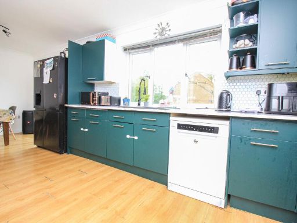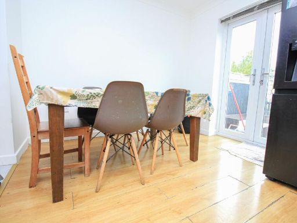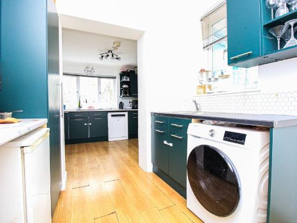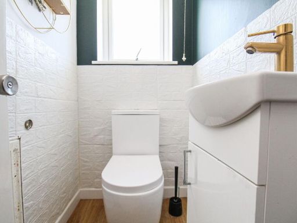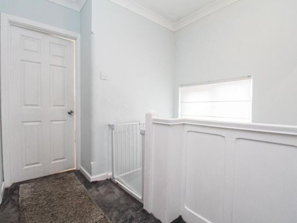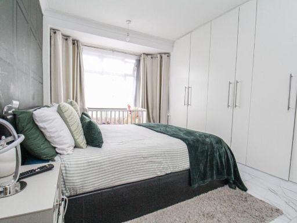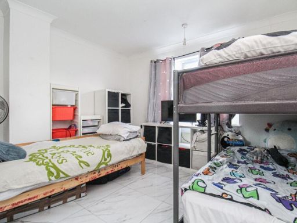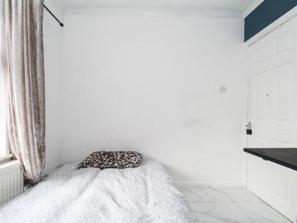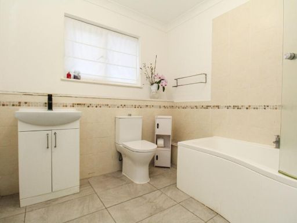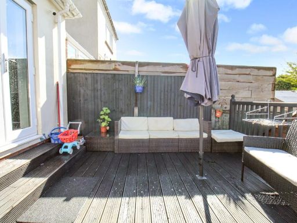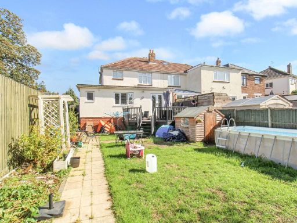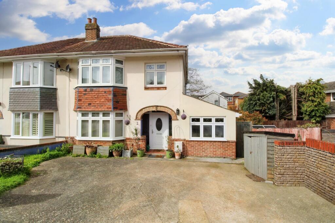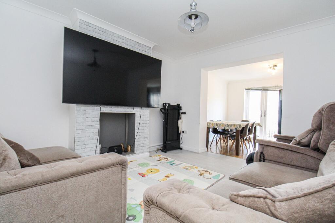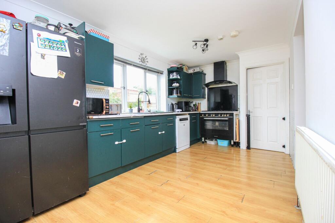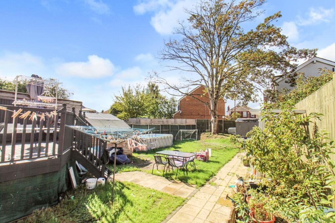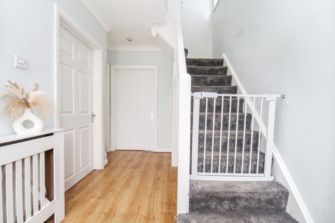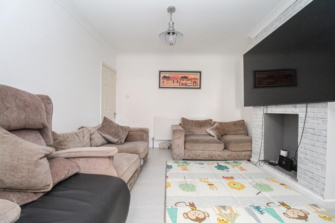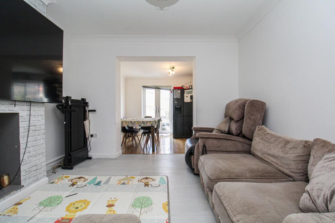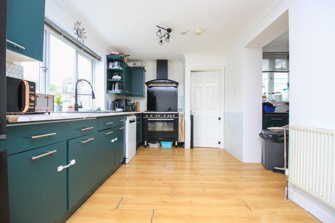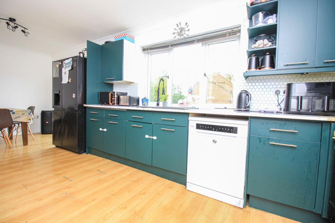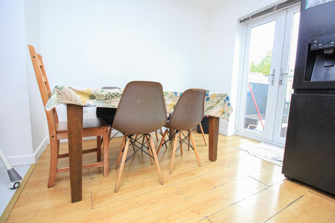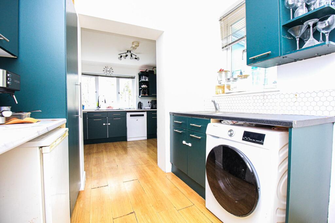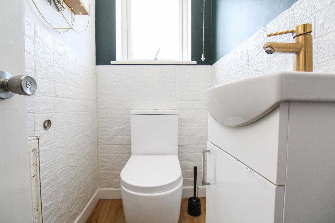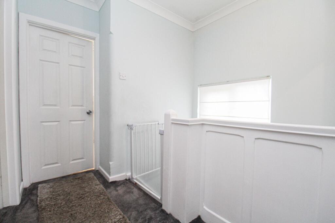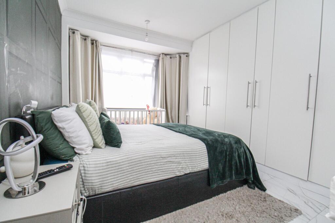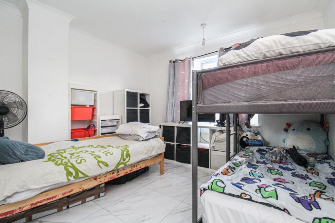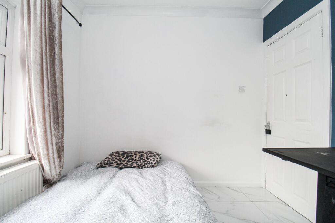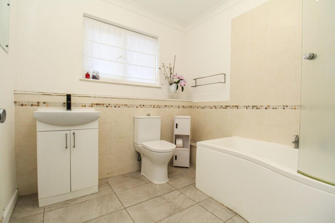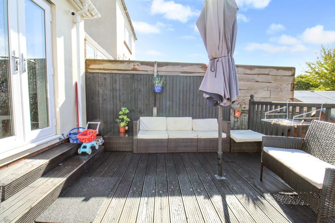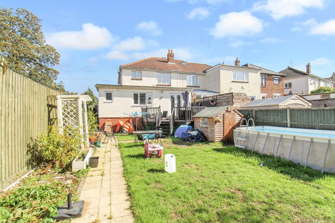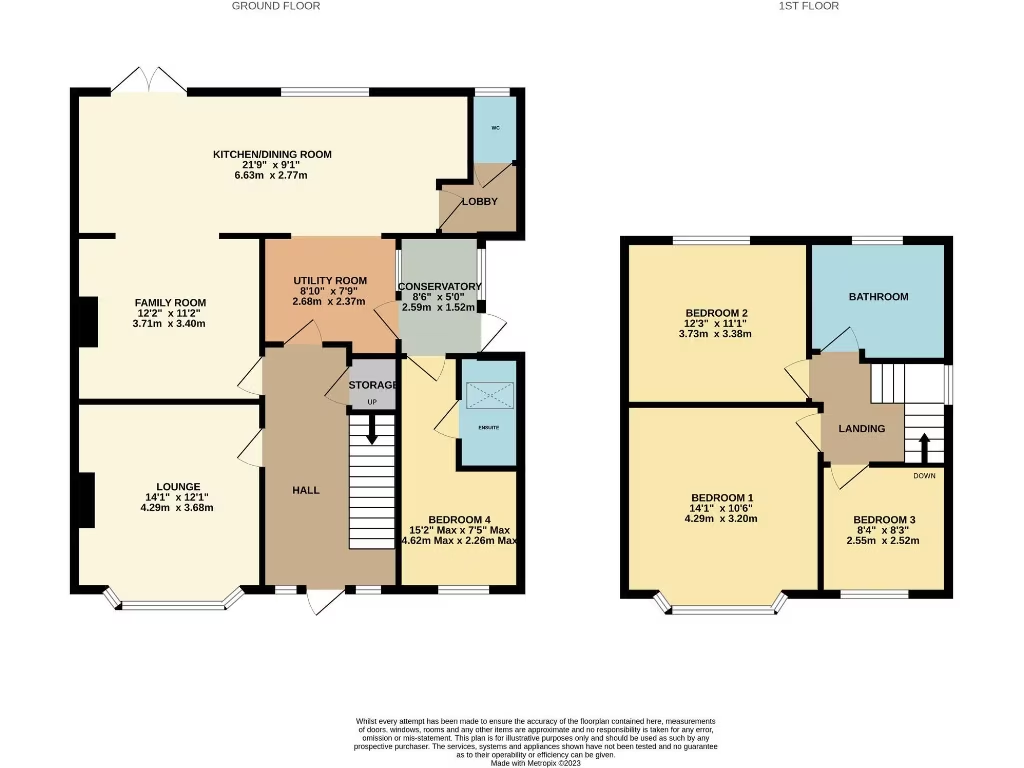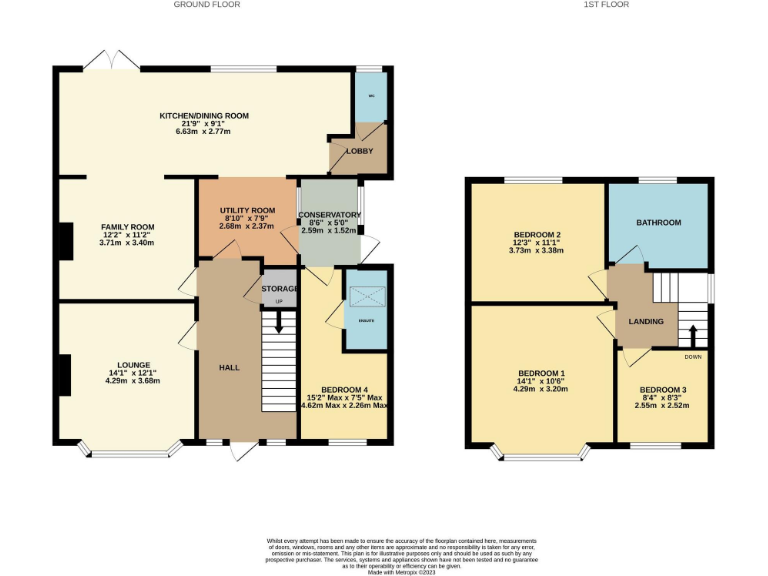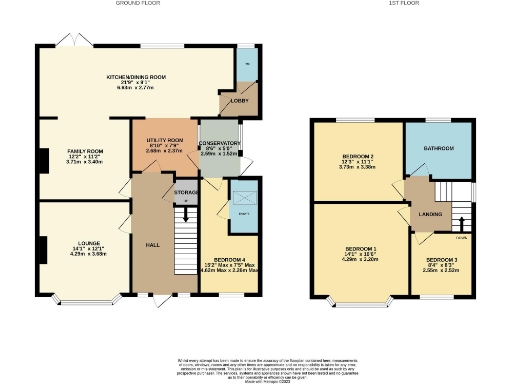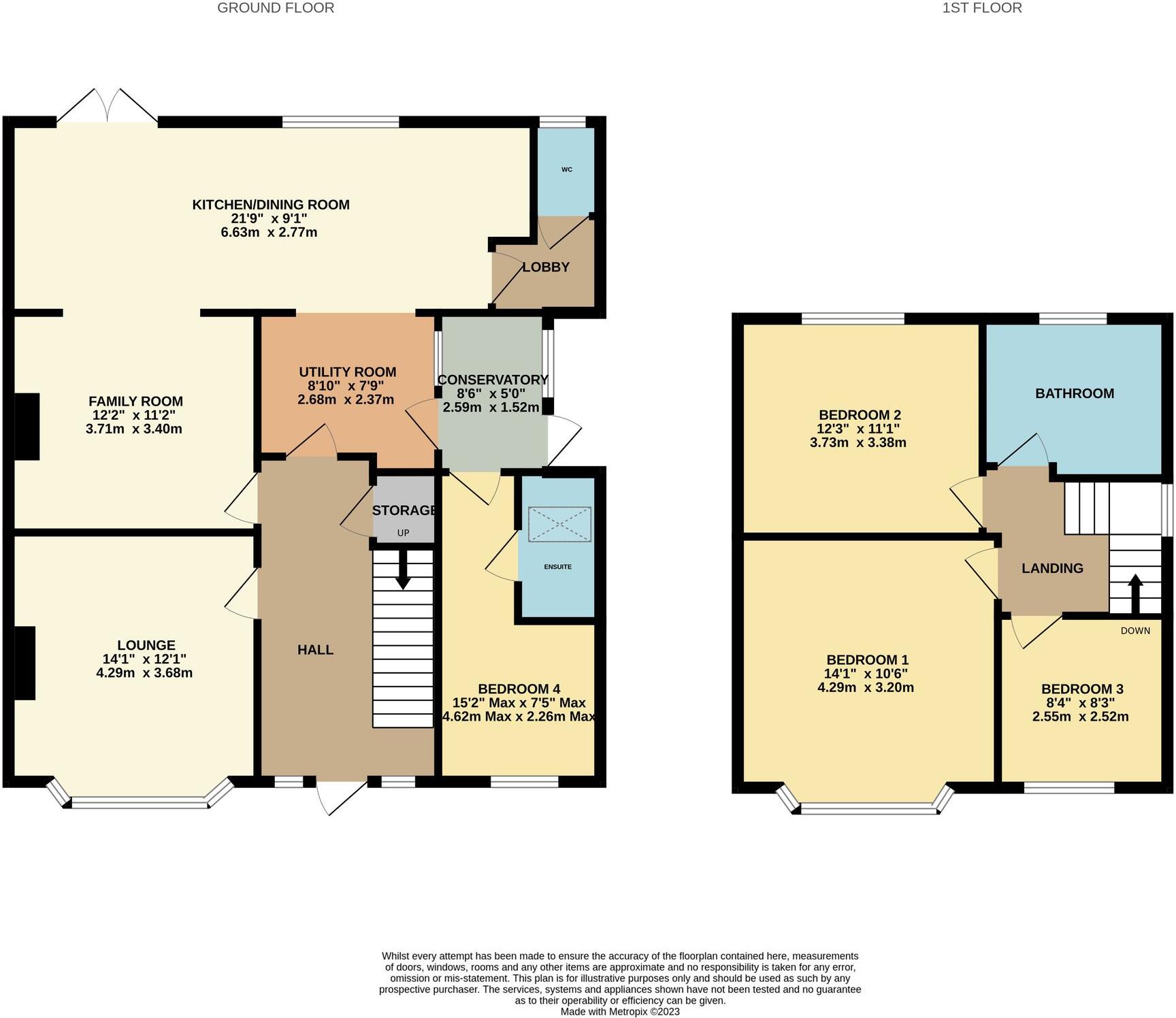Summary - 2, Longmore Avenue, SOUTHAMPTON SO19 9FZ
4 bed 2 bath Semi-Detached
Large west garden, parking and flexible living for family buyers.
Four bedrooms including ground-floor bedroom with en-suite
Guide price £400,000 - £415,000. This 1930s semi‑detached family home on Longmore Avenue offers four bedrooms, a 21ft kitchen/dining room and a large west‑facing rear garden. With a single‑storey side extension and a converted garage, the ground floor provides flexible living space including a family room, utility, downstairs WC and a bedroom with en‑suite.
Practical strengths include off‑street parking for 2–3 vehicles, mains gas central heating (combination boiler installed 2019), double glazing and an EPC rating of C. Full fibre broadband is available (up to 1600 Mbps), and the property is freehold with no onward chain, making it straightforward to move into or let out.
The house will suit a growing family seeking generous outdoor space and good room proportions, or an investor looking for a sound suburban rental. The interior shows contemporary fittings in places (composite quartz worktops, recent WC) but overall the property would benefit from a programme of modernisation to bring finishes up to date and personalise fittings.
Notable drawbacks are the dated exterior and some interior areas that need updating; the footprint is described as relatively small for four bedrooms (approx. 1,079 sq ft) so storage and room sizes should be checked in person. Council tax band D applies and while no flooding risk is reported, buyers should confirm any local considerations important to them.
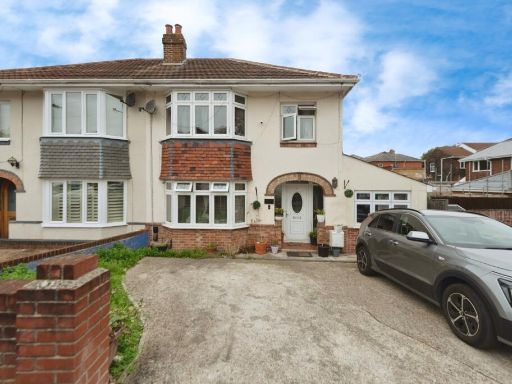 4 bedroom semi-detached house for sale in Longmore Avenue, SOUTHAMPTON, Hampshire, SO19 — £425,000 • 4 bed • 2 bath • 1453 ft²
4 bedroom semi-detached house for sale in Longmore Avenue, SOUTHAMPTON, Hampshire, SO19 — £425,000 • 4 bed • 2 bath • 1453 ft²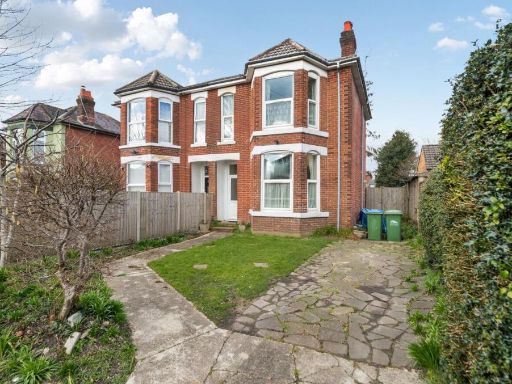 4 bedroom semi-detached house for sale in Obelisk Road, Woolston, Southampton, Hampshire, SO19 — £385,000 • 4 bed • 1 bath • 1031 ft²
4 bedroom semi-detached house for sale in Obelisk Road, Woolston, Southampton, Hampshire, SO19 — £385,000 • 4 bed • 1 bath • 1031 ft²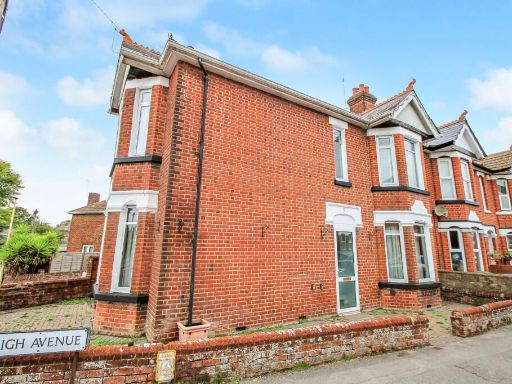 4 bedroom end of terrace house for sale in Hazeleigh Avenue, Woolston, SO19 — £270,000 • 4 bed • 1 bath • 1074 ft²
4 bedroom end of terrace house for sale in Hazeleigh Avenue, Woolston, SO19 — £270,000 • 4 bed • 1 bath • 1074 ft²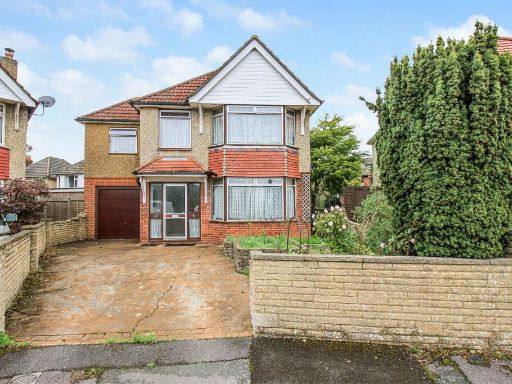 3 bedroom house for sale in Archery Grove, Woolston, SO19 — £450,000 • 3 bed • 1 bath • 1002 ft²
3 bedroom house for sale in Archery Grove, Woolston, SO19 — £450,000 • 3 bed • 1 bath • 1002 ft²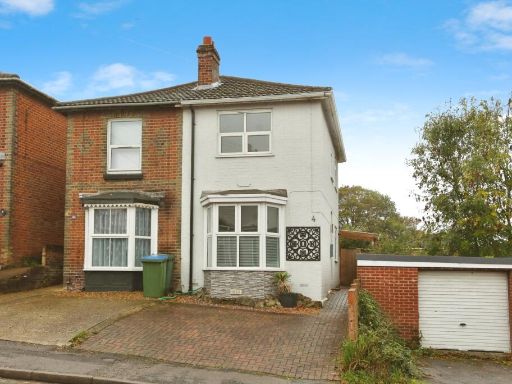 2 bedroom end of terrace house for sale in Weston Grove Road, Southampton, Hampshire, SO19 — £260,000 • 2 bed • 1 bath • 908 ft²
2 bedroom end of terrace house for sale in Weston Grove Road, Southampton, Hampshire, SO19 — £260,000 • 2 bed • 1 bath • 908 ft²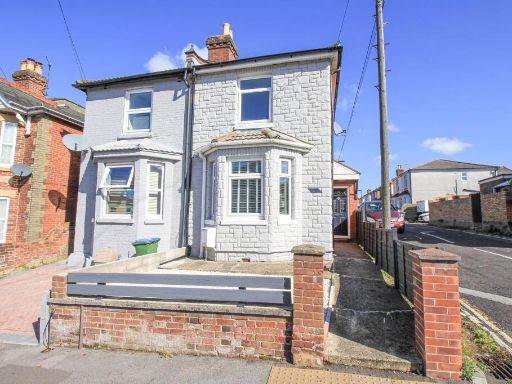 2 bedroom semi-detached house for sale in Weston Grove Road, Woolston, SO19 — £260,000 • 2 bed • 1 bath • 686 ft²
2 bedroom semi-detached house for sale in Weston Grove Road, Woolston, SO19 — £260,000 • 2 bed • 1 bath • 686 ft²