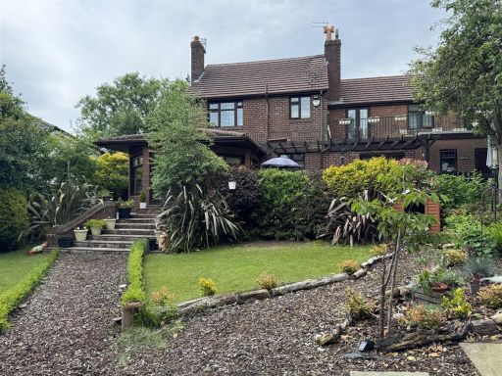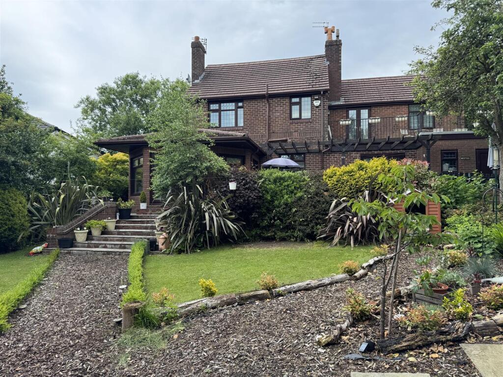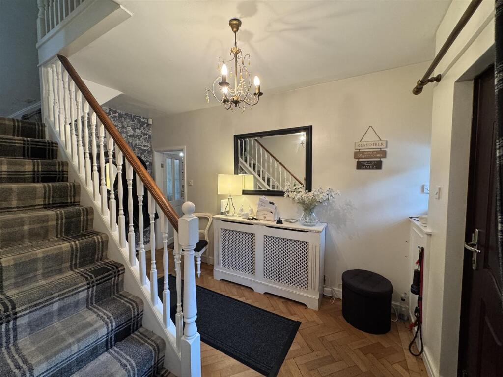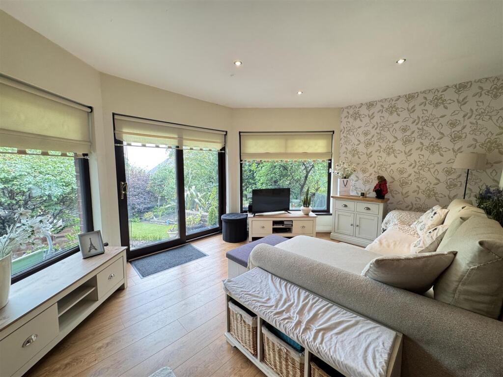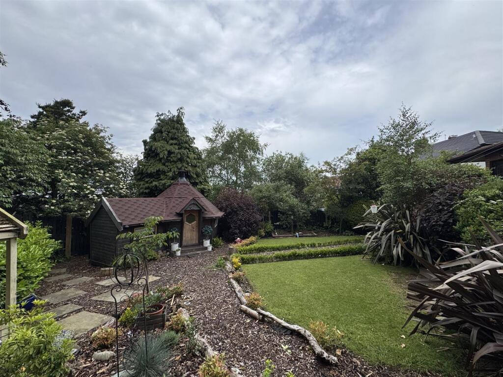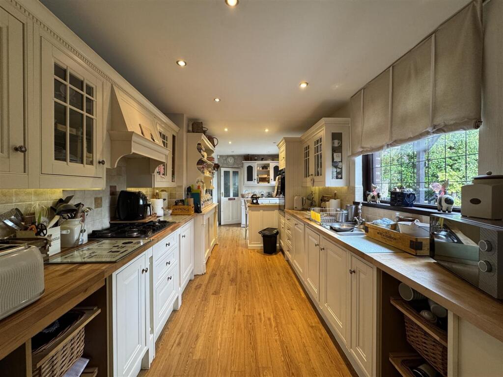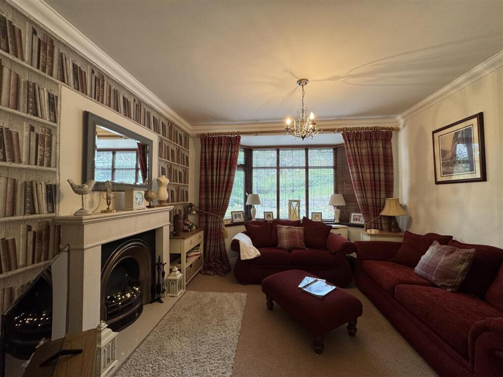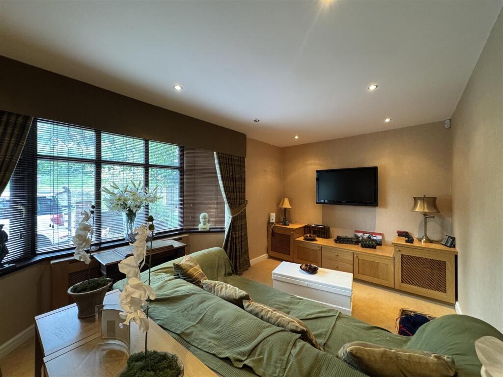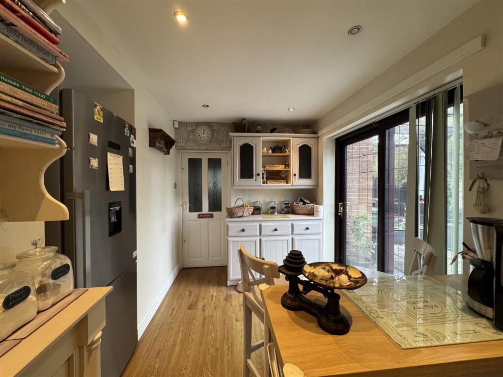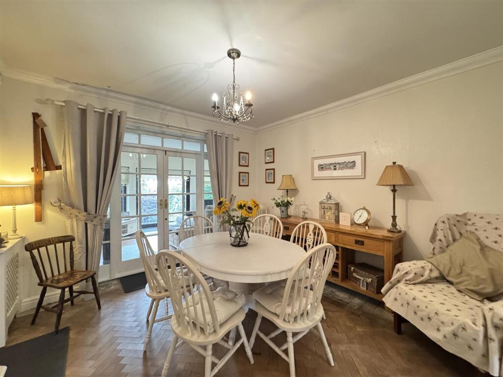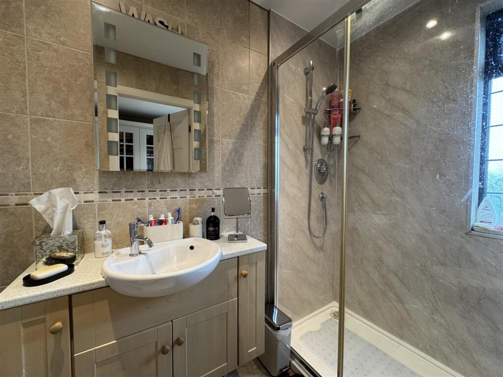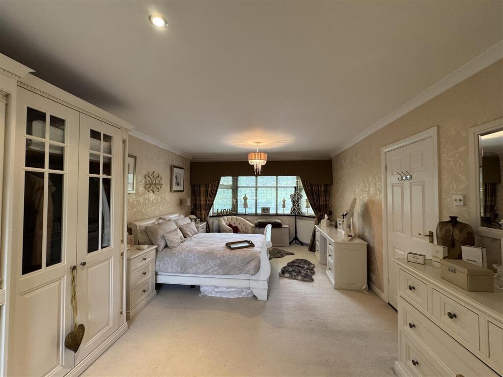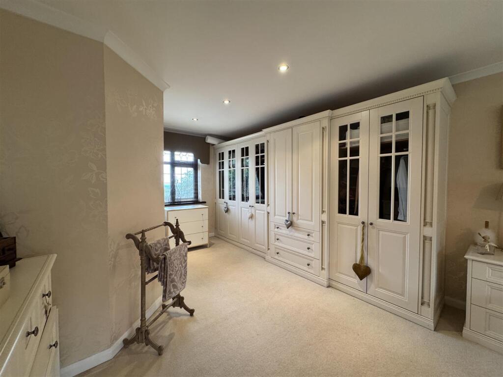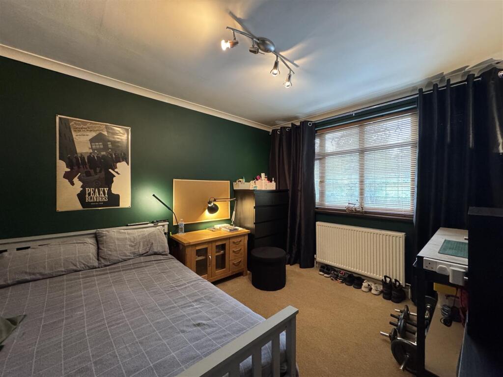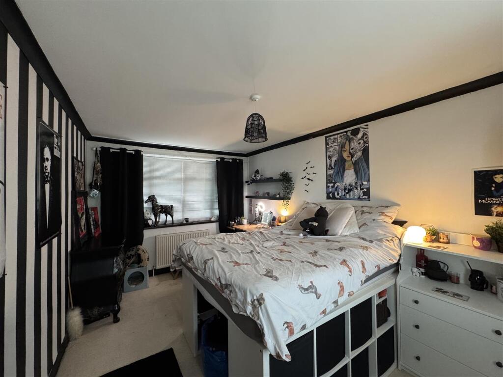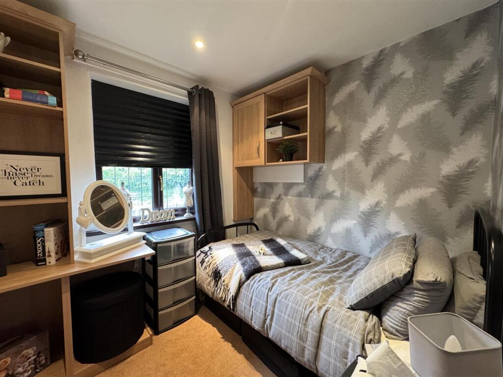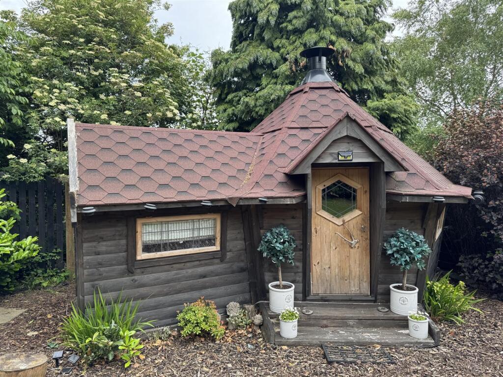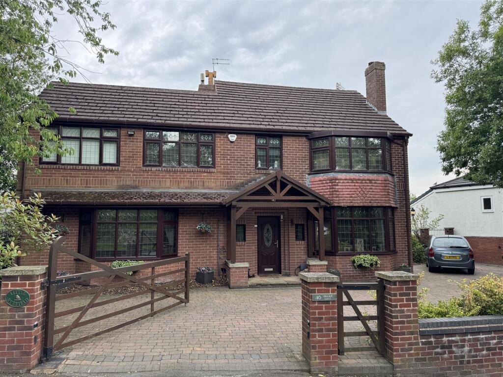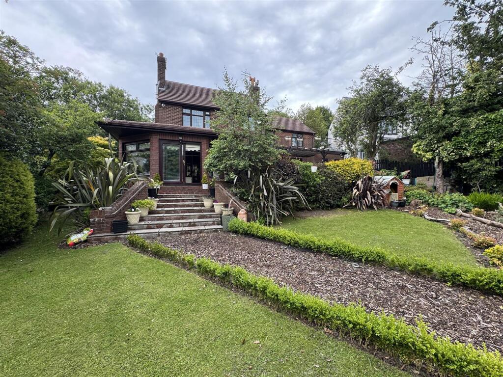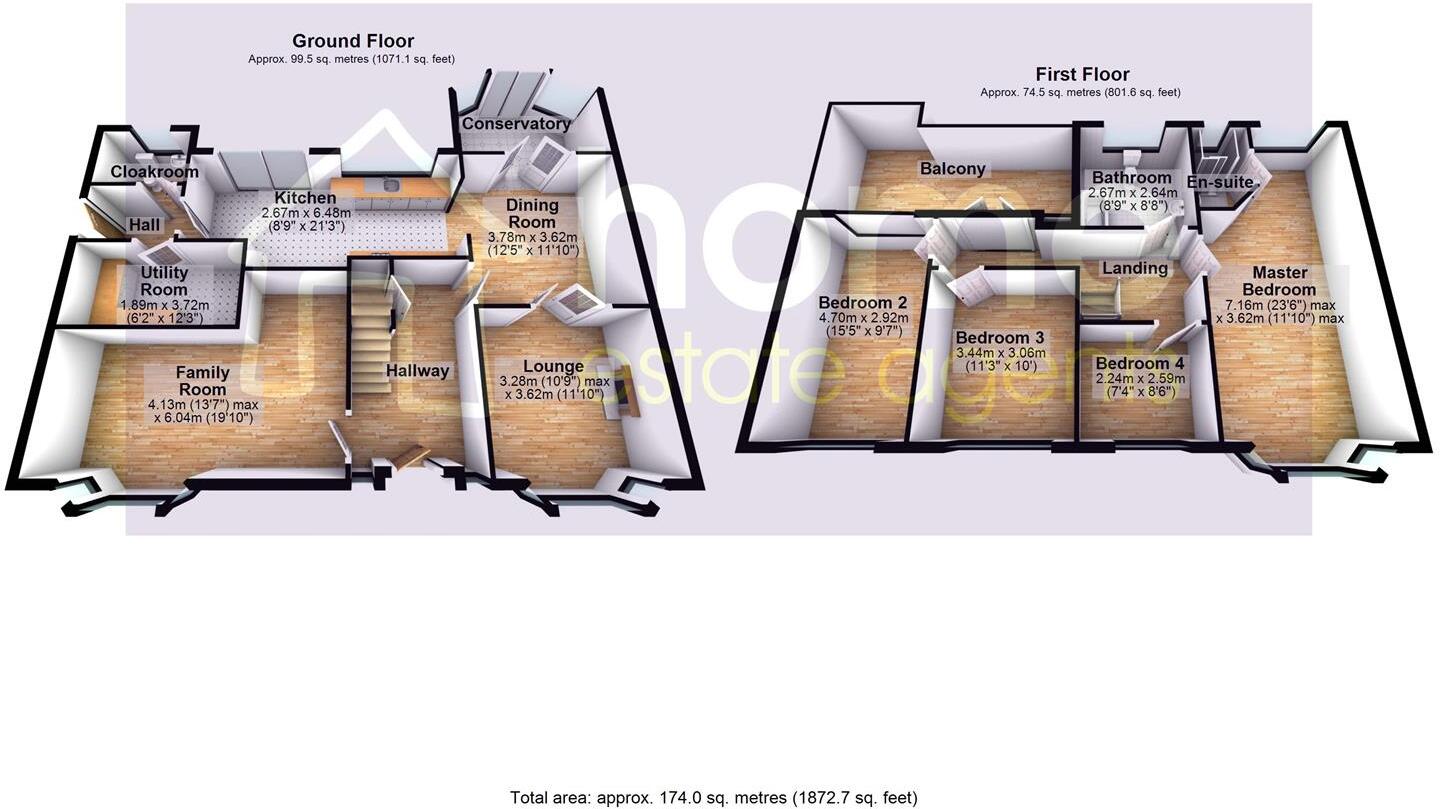Summary - 40 HIGHAM LANE HYDE SK14 5LR
4 bed 2 bath Detached
Spacious four-bedroom house with private garden and exceptional countryside outlook.
Gated driveway with ample off-street parking
Principal bedroom with en-suite and balcony panoramic views
Extensive private garden with timber cabin ideal for home office
Multiple reception rooms plus conservatory — flexible family layout
Double glazing and mixed heating, including underfloor heating areas
Long lease remaining (922 years) — essentially freehold-like security
Cavity walls assumed uninsulated — potential energy upgrade required
Council tax band described as quite expensive
Set on a generous private plot directly overlooking Werneth Low Country Park, this four-bedroom detached house delivers space, privacy and panoramic views. The property offers flexible family living across two floors with multiple reception rooms, a conservatory and a large kitchen with adjoining utility — ideal for entertaining, home working and family life.
The principal bedroom is a standout: a substantial suite with fitted wardrobes, an en-suite shower room and a private balcony capturing long-range countryside views. Outside, gated off-street parking, a well-maintained garden with mature planting and a versatile timber garden cabin extend living space and create a tranquil outdoor retreat.
Practical positives include double glazing, mains gas heating (boiler, radiators and some underfloor heating), fast broadband and an exceptionally long lease (922 years). The house dates from the 1930s–40s and retains character features such as bay windows and parquet in the hallway, but it would benefit from internal modernisation to bring kitchens, bathrooms and decor fully up to contemporary standards.
Important points to note: the property is leasehold (long remainder) and council tax is described as quite expensive. The cavity walls are understood to have been built without insulation (assumed), so buyers should consider potential energy-efficiency upgrades. Overall, this is a rare family home in a prized setting that rewards sympathetic updating and offers strong lifestyle appeal for buyers seeking space, views and a peaceful suburban location.
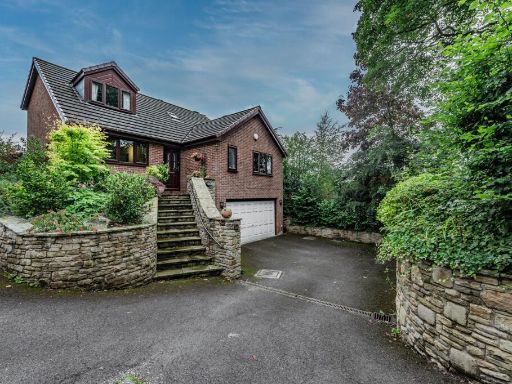 4 bedroom detached house for sale in The Beeches, Joel Lane , Gee Cross, Hyde, SK14 5LF, SK14 — £550,000 • 4 bed • 3 bath • 1540 ft²
4 bedroom detached house for sale in The Beeches, Joel Lane , Gee Cross, Hyde, SK14 5LF, SK14 — £550,000 • 4 bed • 3 bath • 1540 ft²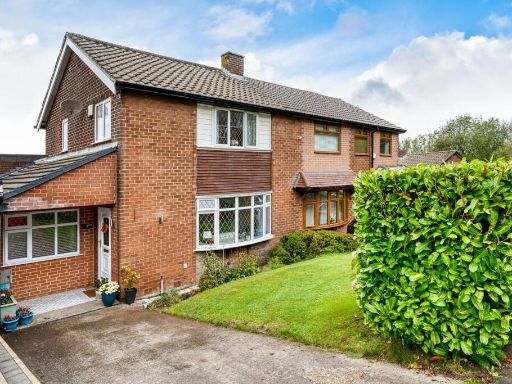 4 bedroom semi-detached house for sale in Hillcrest, Gee Cross, Hyde, SK14 5LJ, SK14 — £350,000 • 4 bed • 1 bath • 1076 ft²
4 bedroom semi-detached house for sale in Hillcrest, Gee Cross, Hyde, SK14 5LJ, SK14 — £350,000 • 4 bed • 1 bath • 1076 ft²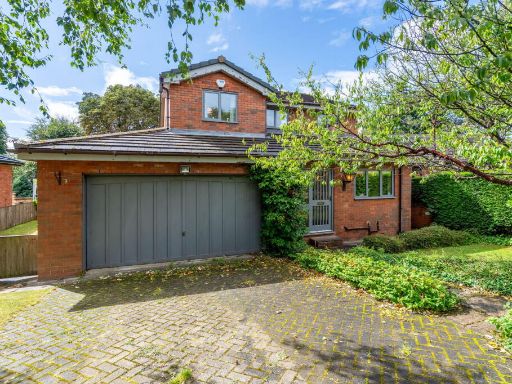 4 bedroom detached house for sale in Werneth Rise, Gee Cross, SK14 — £600,000 • 4 bed • 2 bath • 1776 ft²
4 bedroom detached house for sale in Werneth Rise, Gee Cross, SK14 — £600,000 • 4 bed • 2 bath • 1776 ft²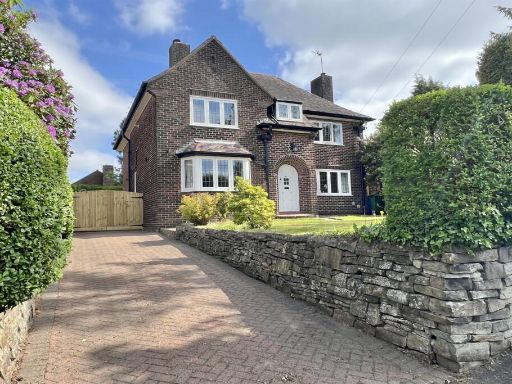 4 bedroom detached house for sale in Higham Lane, Gee Cross, Hyde, SK14 — £650,000 • 4 bed • 2 bath • 1811 ft²
4 bedroom detached house for sale in Higham Lane, Gee Cross, Hyde, SK14 — £650,000 • 4 bed • 2 bath • 1811 ft²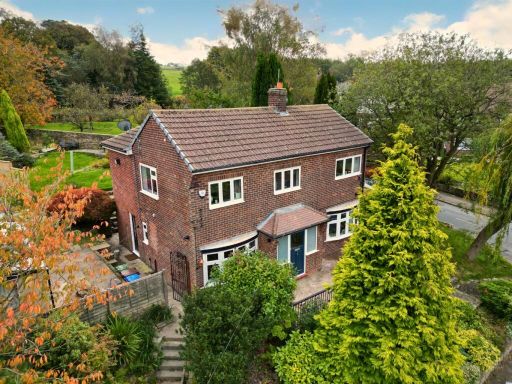 4 bedroom detached house for sale in Spring Avenue, Gee Cross, Hyde, SK14 5LT, SK14 — £600,000 • 4 bed • 3 bath • 1445 ft²
4 bedroom detached house for sale in Spring Avenue, Gee Cross, Hyde, SK14 5LT, SK14 — £600,000 • 4 bed • 3 bath • 1445 ft²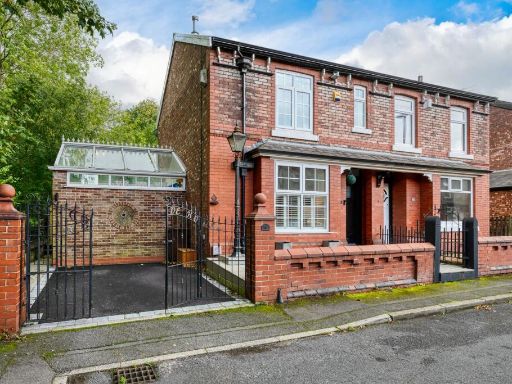 3 bedroom semi-detached house for sale in Coronation Avenue, Gee Cross, Hyde, SK14 5HR, SK14 — £340,000 • 3 bed • 2 bath • 1152 ft²
3 bedroom semi-detached house for sale in Coronation Avenue, Gee Cross, Hyde, SK14 5HR, SK14 — £340,000 • 3 bed • 2 bath • 1152 ft²



































