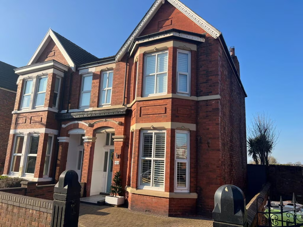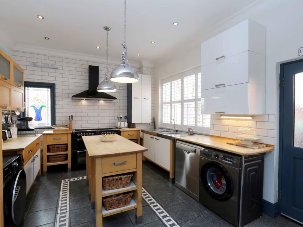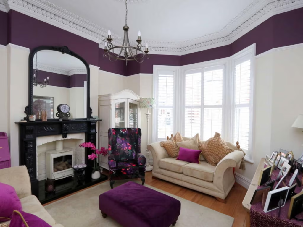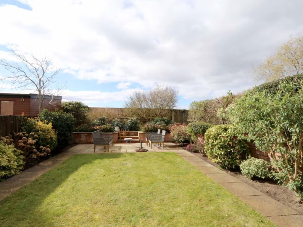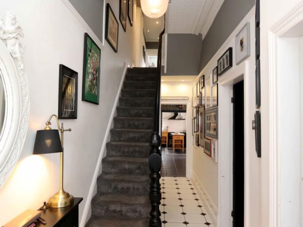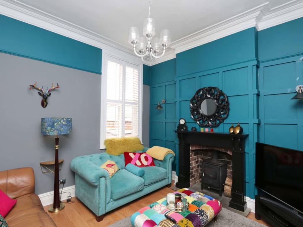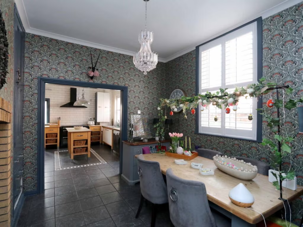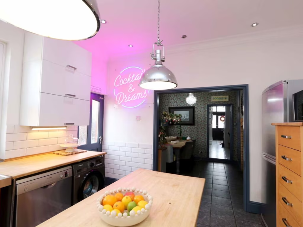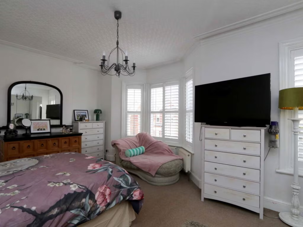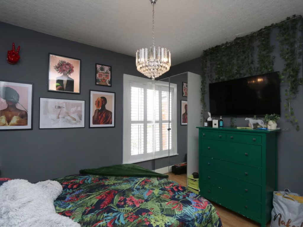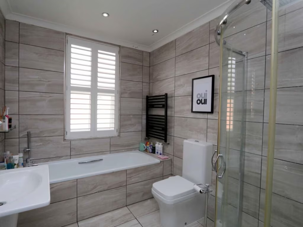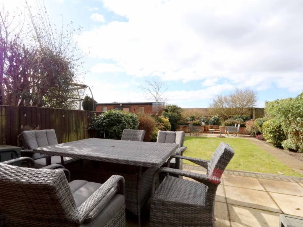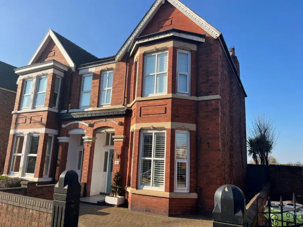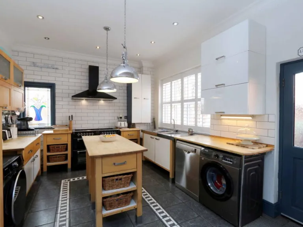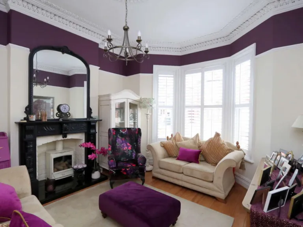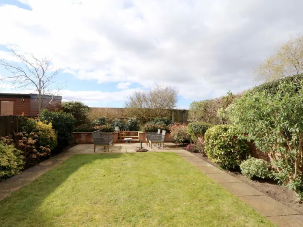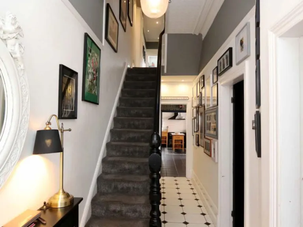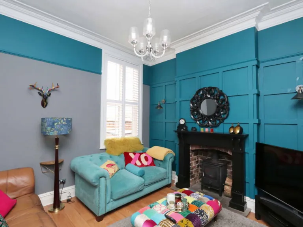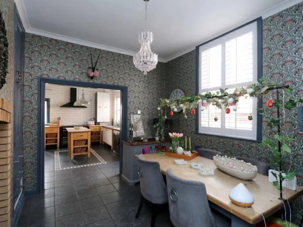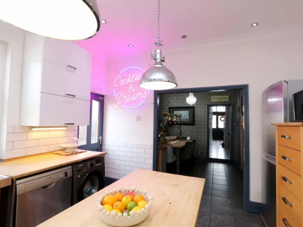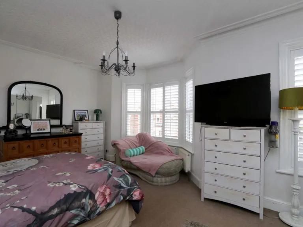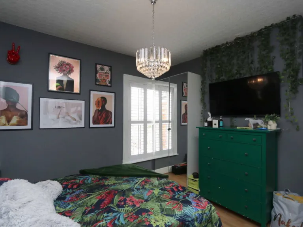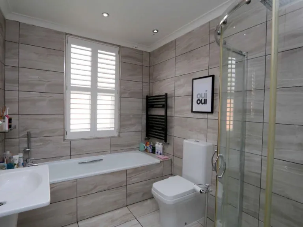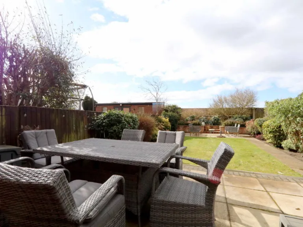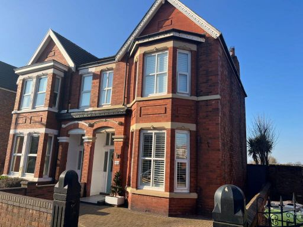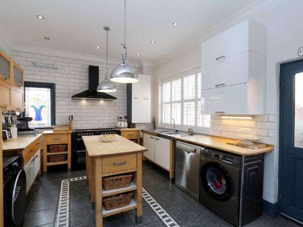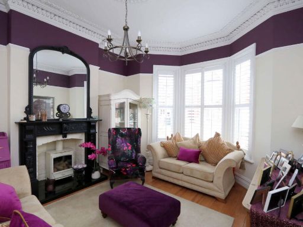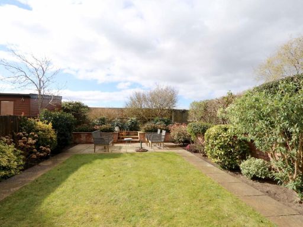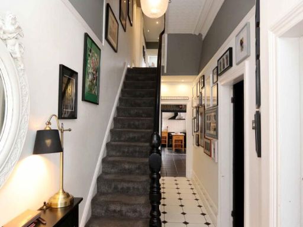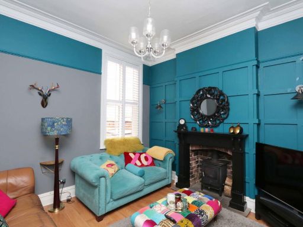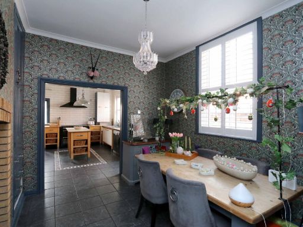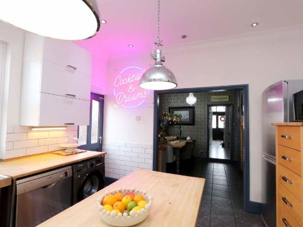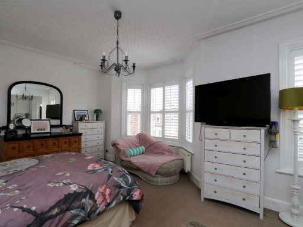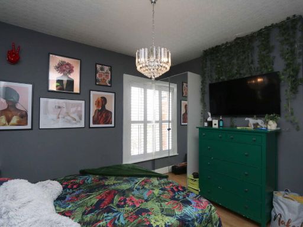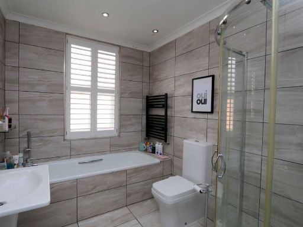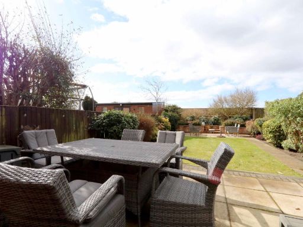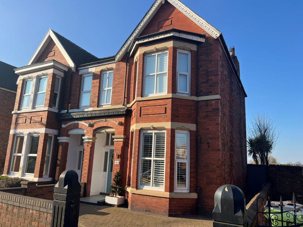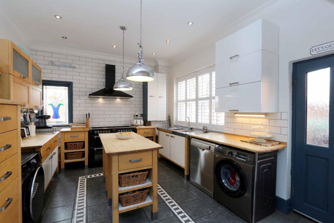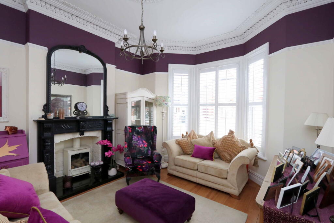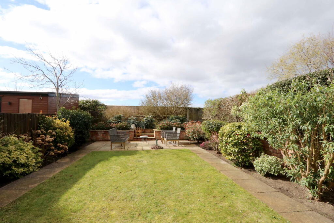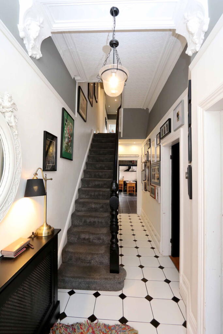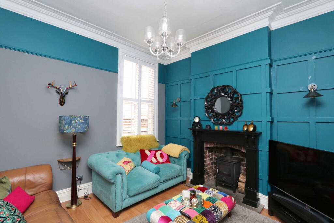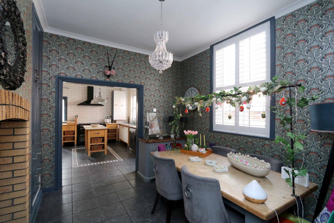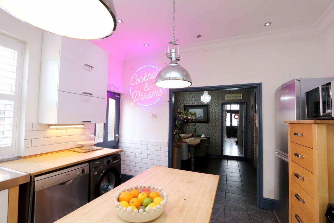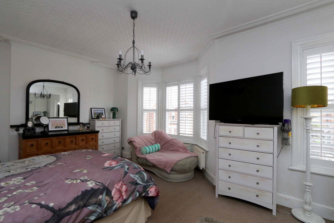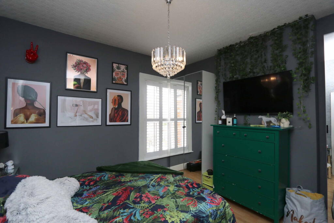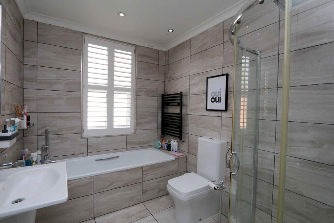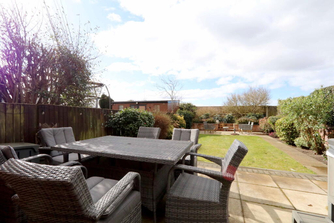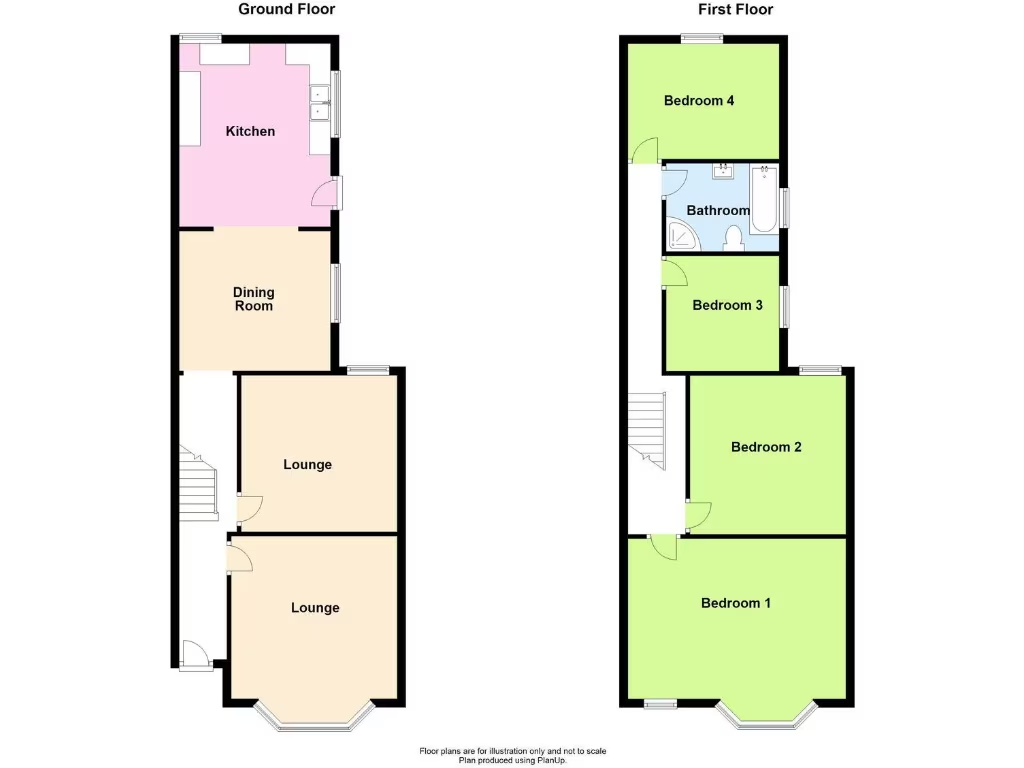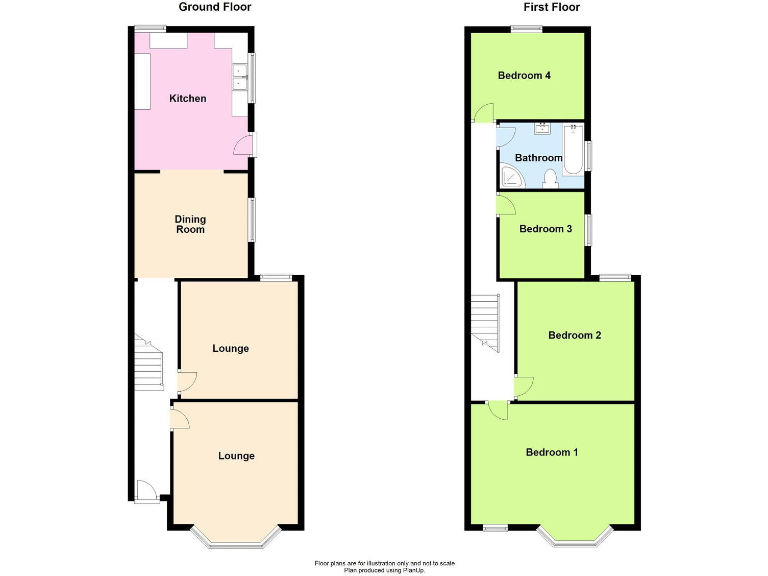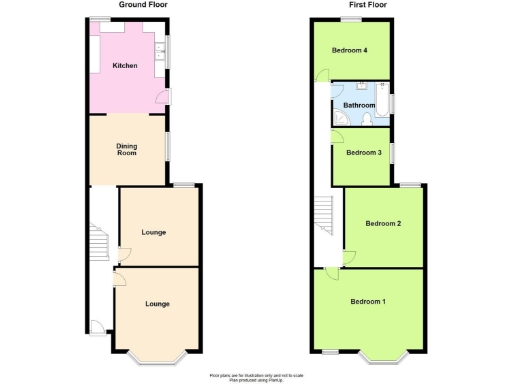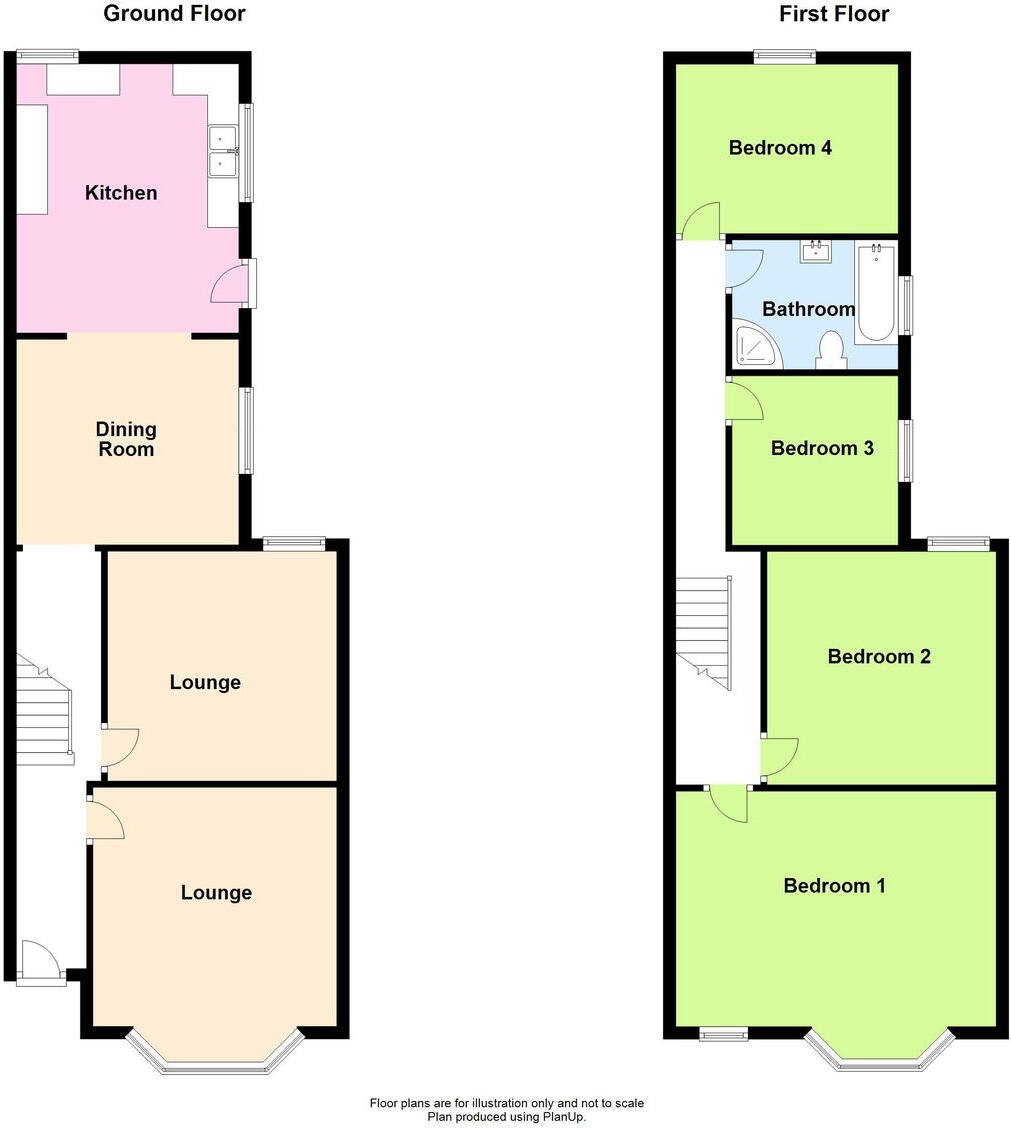Summary - 244 PORTLAND STREET SOUTHPORT PR8 6LX
4 bed 1 bath Semi-Detached
Spacious Victorian family home with private rear garden and a modern open-plan kitchen..
Four double bedrooms across first floor, spacious family accommodation
Three reception rooms plus open-plan dining kitchen with island
Private rear garden not overlooked, established planting and brick shed
Victorian features: bay windows, coving, high ceilings, plantation shutters
Modern kitchen with Stoves range and integrated appliances
Single bathroom for four bedrooms; could be limiting at peak times
UPVC double glazing and mains gas central heating; boiler located in kitchen
Very slow local broadband; area shows higher deprivation indicators
This well-presented Victorian semi-detached house balances period charm with contemporary living across spacious rooms suited to family life. High ceilings, bay windows, decorative coving and fitted plantation shutters retain character, while the modern kitchen with a seven-burner range and island provides a strong hub for cooking and entertaining.
The layout includes three reception rooms and four good-sized bedrooms, offering flexible space for a growing family or home working. Established front and rear gardens are a notable asset; the rear garden is private and not directly overlooked, with patios, lawn and a useful brick shed for storage. Heating is mains gas via a boiler and radiators; windows are UPVC double glazed.
Practical considerations: there is a single family bathroom plus WC serving four bedrooms, and broadband speeds in the area are reported as very slow. The property sits in an area with higher deprivation indicators and average crime levels, which may influence some buyers. Council tax is affordable (Sefton MBC Band C) and the tenure is freehold.
Early inspection is recommended to appreciate the scale, period details and private garden. The house suits families seeking roomy, characterful accommodation close to good primary and secondary schools and Southport town centre amenities.
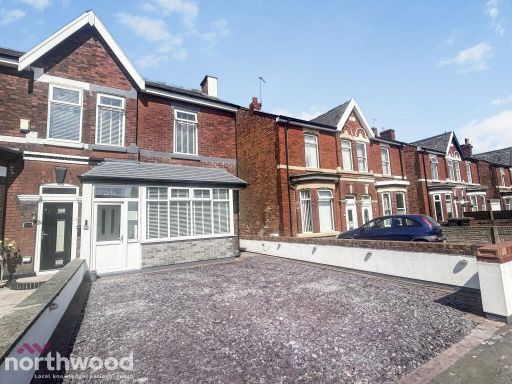 4 bedroom semi-detached house for sale in Hart Street, Southport, PR8 — £280,000 • 4 bed • 1 bath • 1237 ft²
4 bedroom semi-detached house for sale in Hart Street, Southport, PR8 — £280,000 • 4 bed • 1 bath • 1237 ft²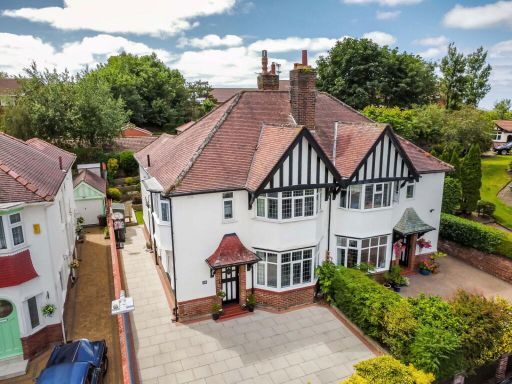 4 bedroom semi-detached house for sale in Beach Priory Gardens, Birkdale, Southport, PR8 — £425,000 • 4 bed • 1 bath • 1367 ft²
4 bedroom semi-detached house for sale in Beach Priory Gardens, Birkdale, Southport, PR8 — £425,000 • 4 bed • 1 bath • 1367 ft²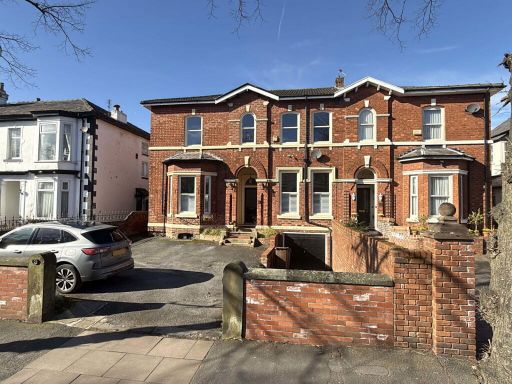 4 bedroom semi-detached house for sale in Albert Road, Southport, PR9 — £390,000 • 4 bed • 2 bath • 2315 ft²
4 bedroom semi-detached house for sale in Albert Road, Southport, PR9 — £390,000 • 4 bed • 2 bath • 2315 ft²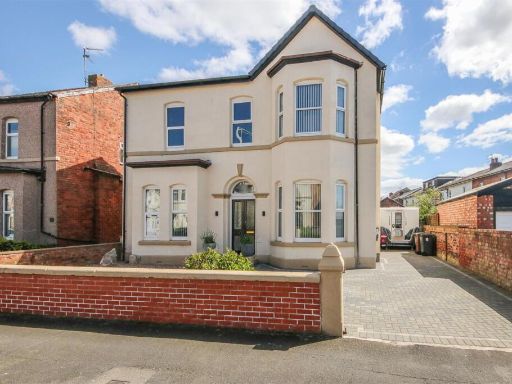 4 bedroom detached house for sale in Sefton Street, Southport, Merseyside, PR8 6SL, PR8 — £375,000 • 4 bed • 2 bath • 2210 ft²
4 bedroom detached house for sale in Sefton Street, Southport, Merseyside, PR8 6SL, PR8 — £375,000 • 4 bed • 2 bath • 2210 ft²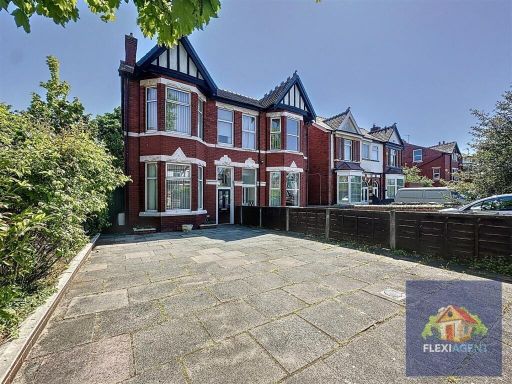 4 bedroom semi-detached house for sale in Balfour Road, Southport, PR8 6LE, PR8 — £300,000 • 4 bed • 1 bath • 1462 ft²
4 bedroom semi-detached house for sale in Balfour Road, Southport, PR8 6LE, PR8 — £300,000 • 4 bed • 1 bath • 1462 ft²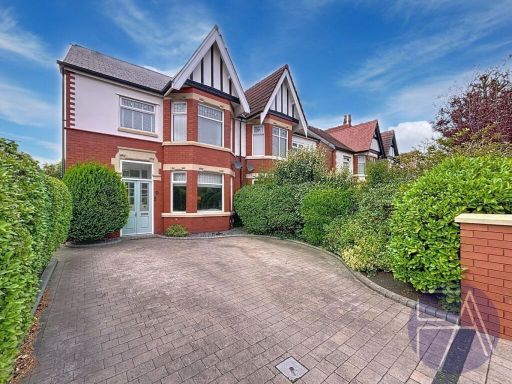 4 bedroom semi-detached house for sale in Norwood Crescent, Southport, Merseyside, PR9 7DU, PR9 — £375,000 • 4 bed • 2 bath • 2140 ft²
4 bedroom semi-detached house for sale in Norwood Crescent, Southport, Merseyside, PR9 7DU, PR9 — £375,000 • 4 bed • 2 bath • 2140 ft²