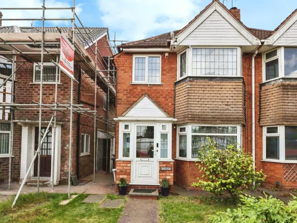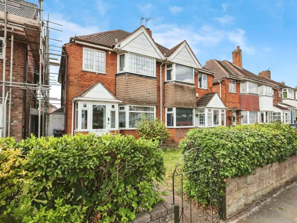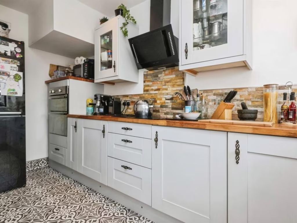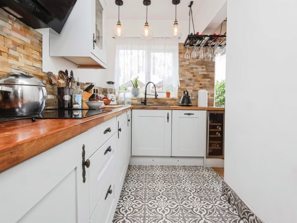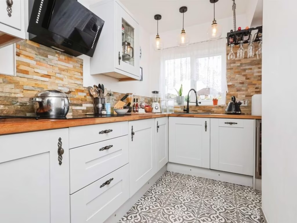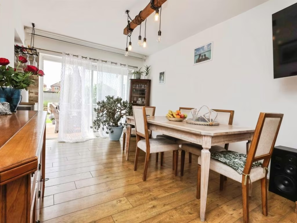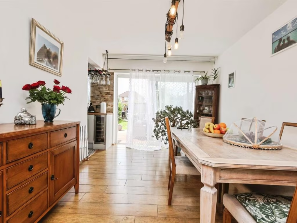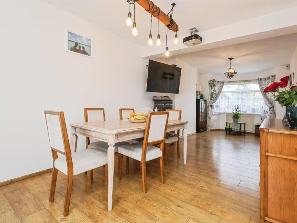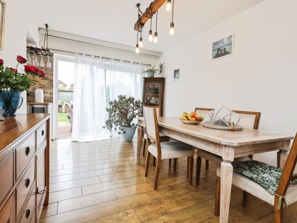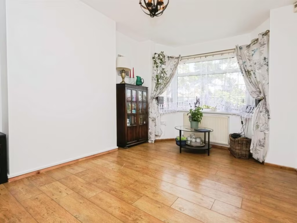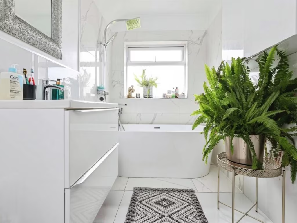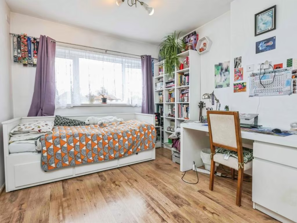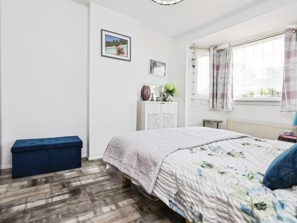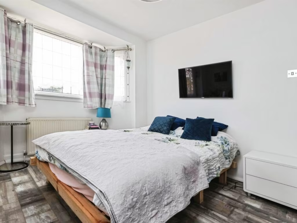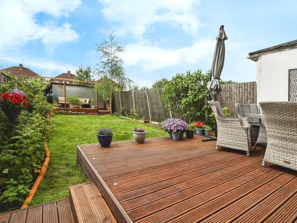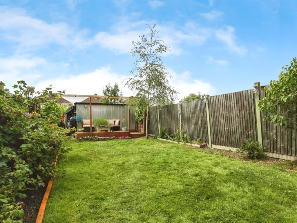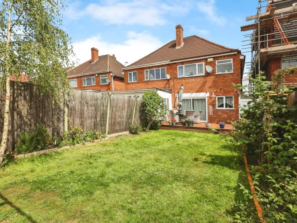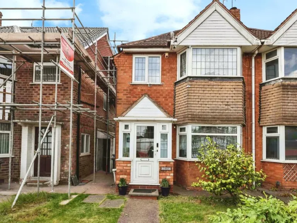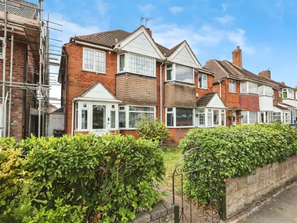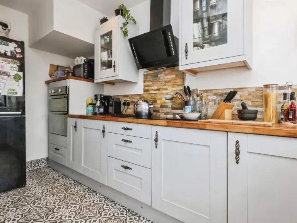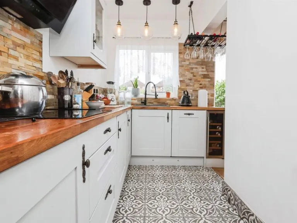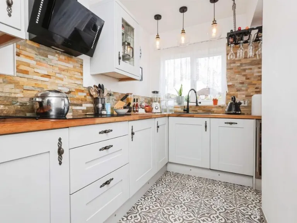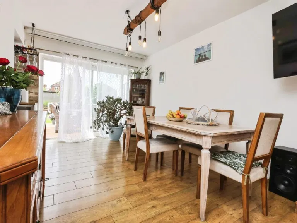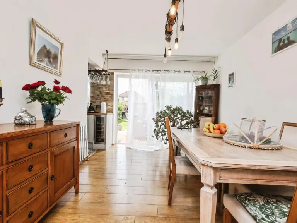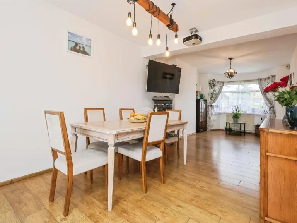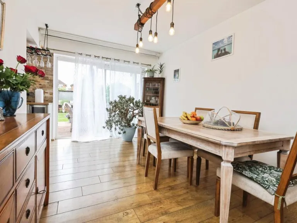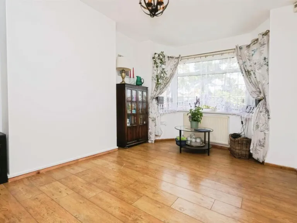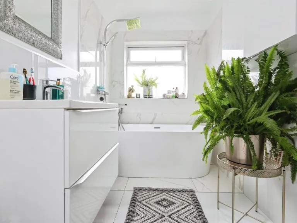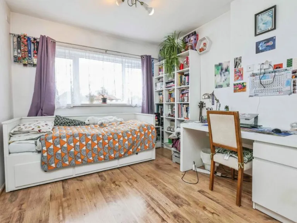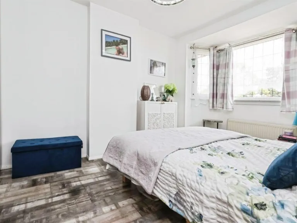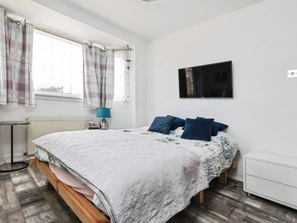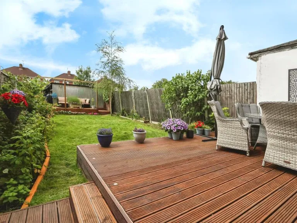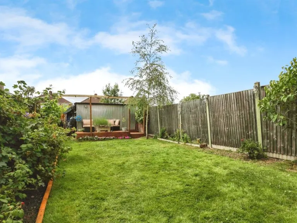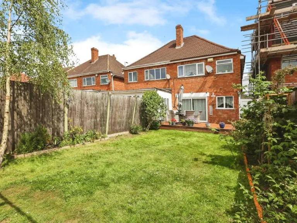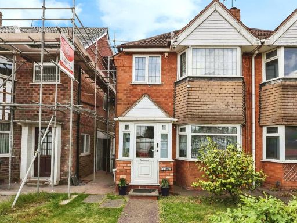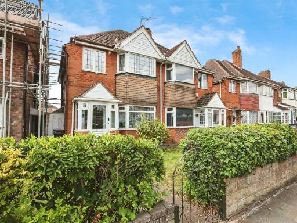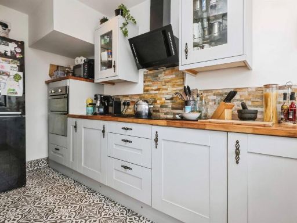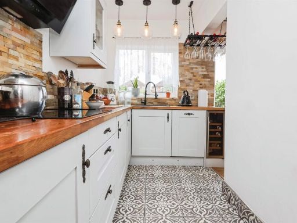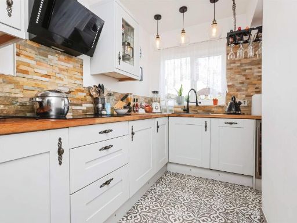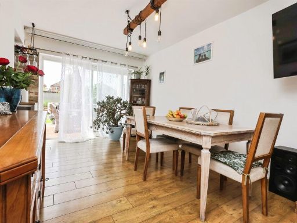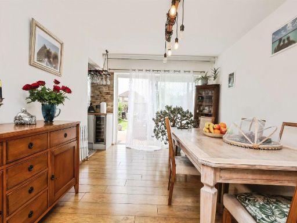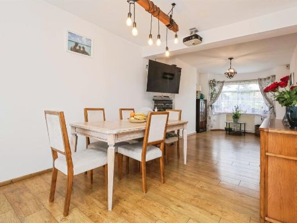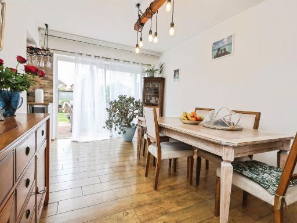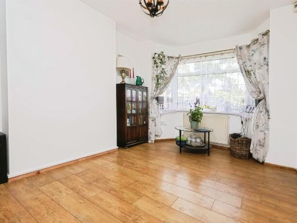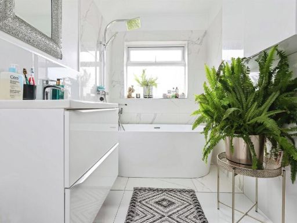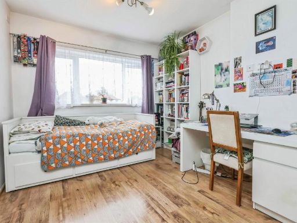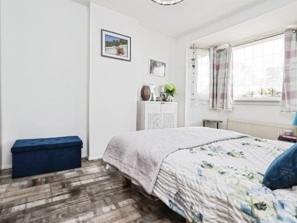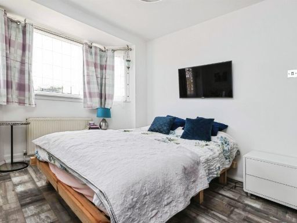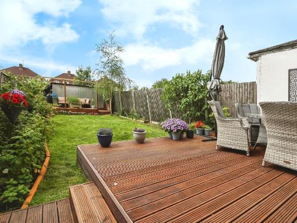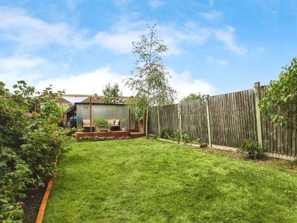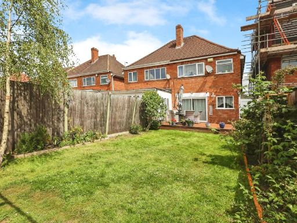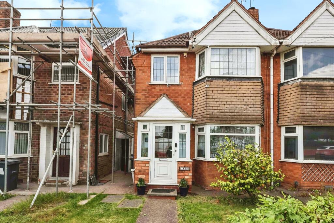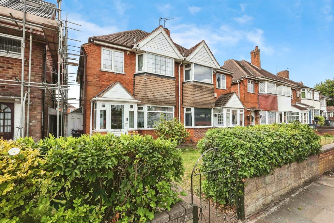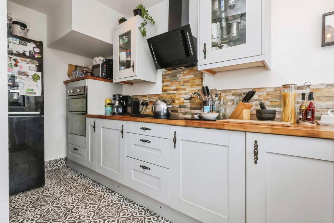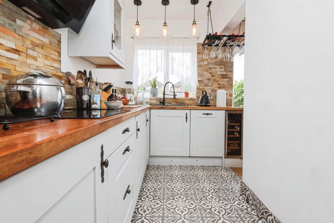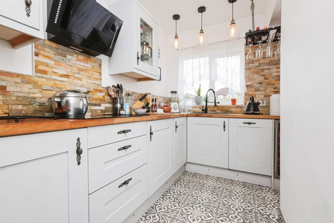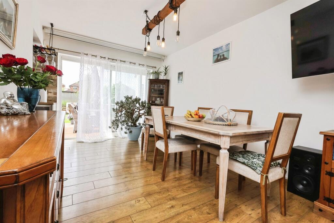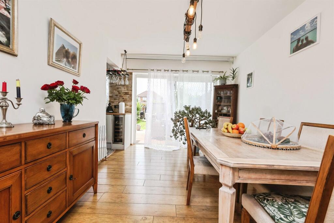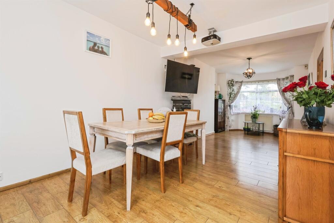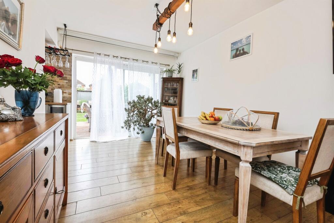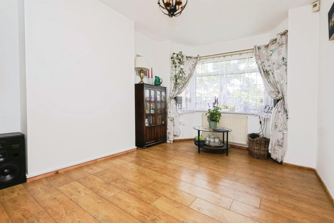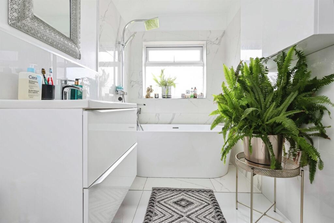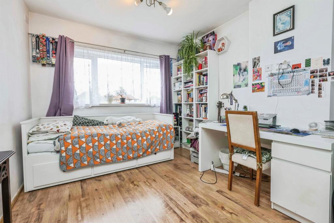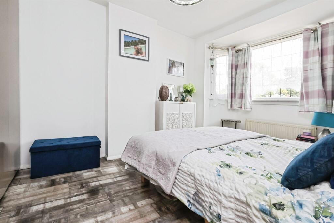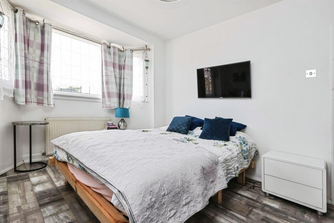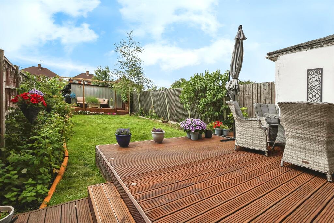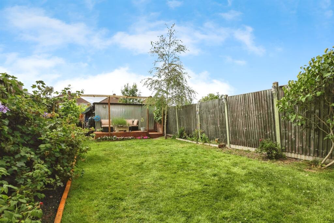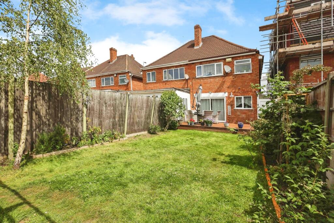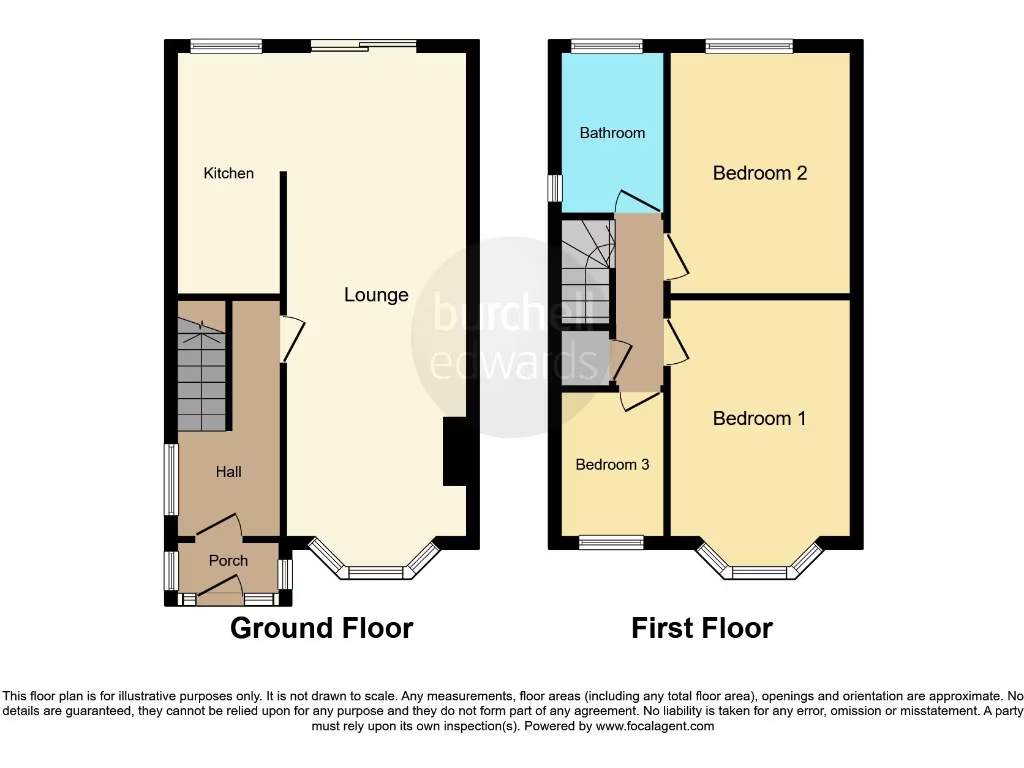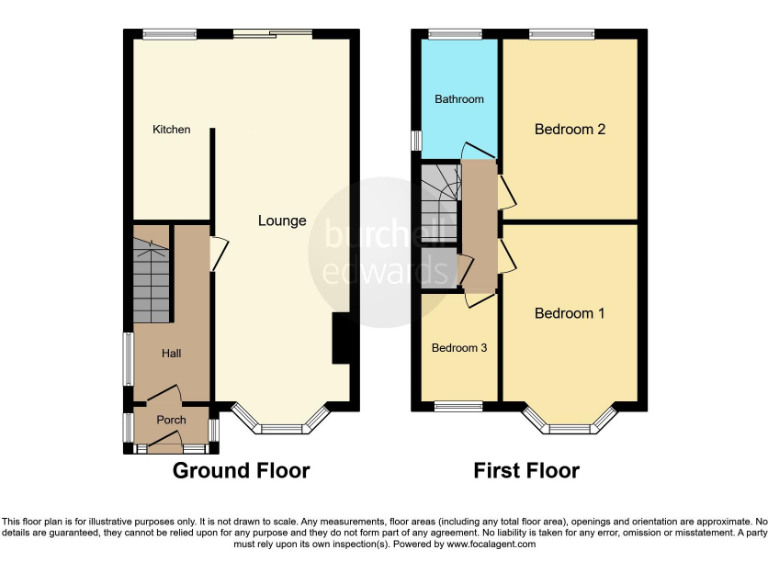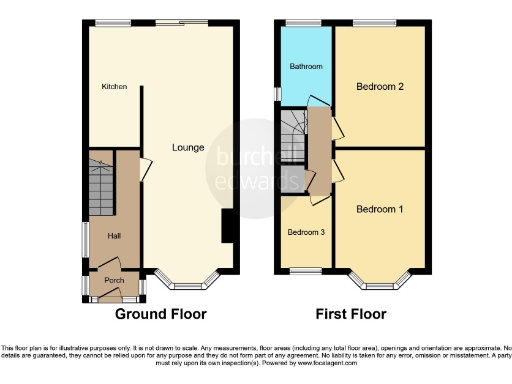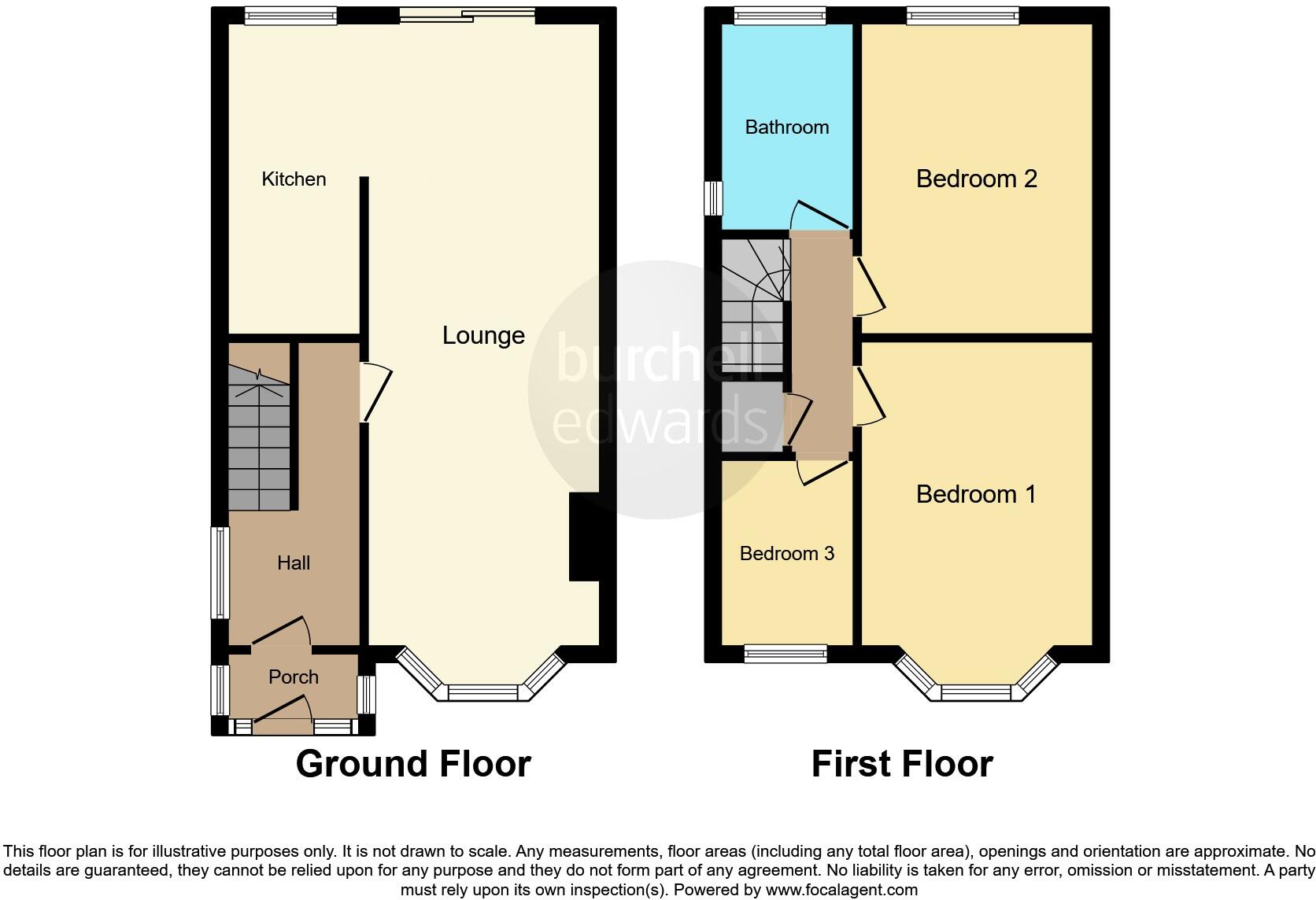Summary - 1865 COVENTRY ROAD SHELDON BIRMINGHAM B26 1JP
3 bed 1 bath Semi-Detached
Period bay-front semi with garden and garage — ideal for first-time buyers or families.
Three bedrooms; larger lounge with bay and rear sliding doors
Rear garage and decent plot with rear garden and decking
Modern fitted kitchen with underfloor heating and integrated appliances
Family bathroom with underfloor heating and heated towel rail
Mostly double glazed (installed post-2002); gas boiler and radiators
Front entrance door single glazed; scaffolding and external works present
Solid-brick construction; no assumed wall insulation — consider upgrades
Bedroom three is small; room sizes generally average
This 1930s three-bedroom semi-detached house on Coventry Road offers a traditional bay-fronted layout and a practical footprint (approx. 829 sq ft), well suited to first-time buyers or young families. The large lounge with bay and sliding doors opens onto a rear garden, and there’s a rear garage — useful for parking or storage. The property is freehold and located in a mixed, family-oriented area with good schools, shops and transport links nearby.
The interior includes a modern fitted kitchen with underfloor heating and integrated appliances, a utility area, and a family bathroom with heated towel rail and underfloor heating. Most windows are double glazed (installed post-2002) and heating is mains-gas boiler with radiators; the loft is partially boarded for storage. Broadband and mobile signal in the area are good, and council tax is described as affordable.
Buyers should note some clear maintenance and refurbishment items. Scaffolding and exterior works are present, and the front entrance door is single glazed. The house is solid-brick as built (no cavity insulation assumed), so buyers may want to test thermal performance and consider insulation upgrades. Room sizes are average and Bedroom 3 is small — layout suited to family or as a home office rather than a large bedroom.
Overall this property combines period character with ready-to-live-in elements and short-term potential to increase comfort and efficiency through targeted improvements. Its location, garden and garage make it a practical purchase for a first-time buyer or growing family prepared to manage modest upkeep and minor renovation.
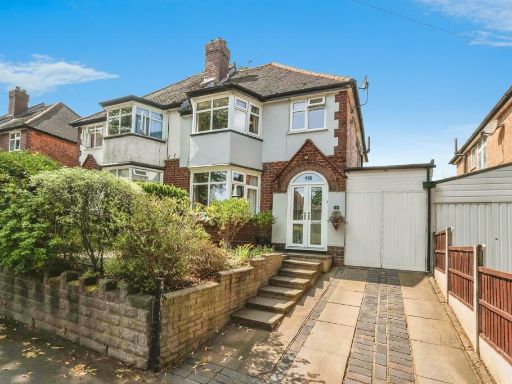 3 bedroom semi-detached house for sale in Milverton Road, BIRMINGHAM, B23 — £280,000 • 3 bed • 1 bath • 944 ft²
3 bedroom semi-detached house for sale in Milverton Road, BIRMINGHAM, B23 — £280,000 • 3 bed • 1 bath • 944 ft²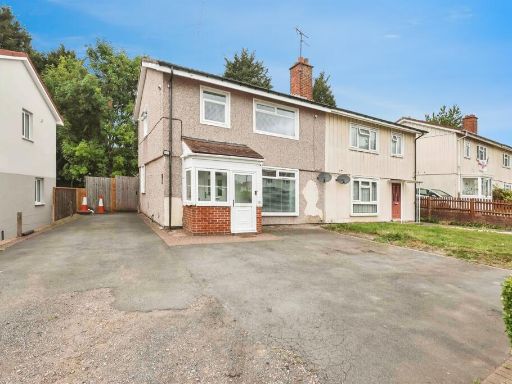 3 bedroom semi-detached house for sale in Boyne Road, Birmingham, B26 — £230,000 • 3 bed • 1 bath • 711 ft²
3 bedroom semi-detached house for sale in Boyne Road, Birmingham, B26 — £230,000 • 3 bed • 1 bath • 711 ft²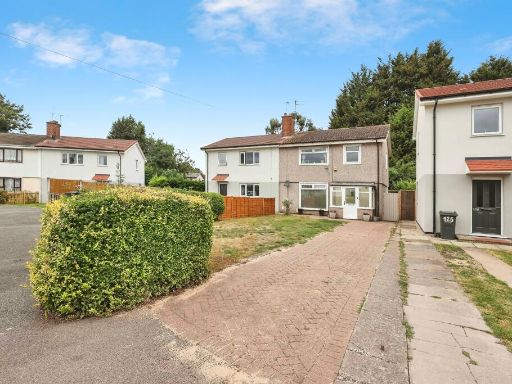 3 bedroom semi-detached house for sale in Boyne Road, BIRMINGHAM, B26 — £240,000 • 3 bed • 2 bath • 721 ft²
3 bedroom semi-detached house for sale in Boyne Road, BIRMINGHAM, B26 — £240,000 • 3 bed • 2 bath • 721 ft²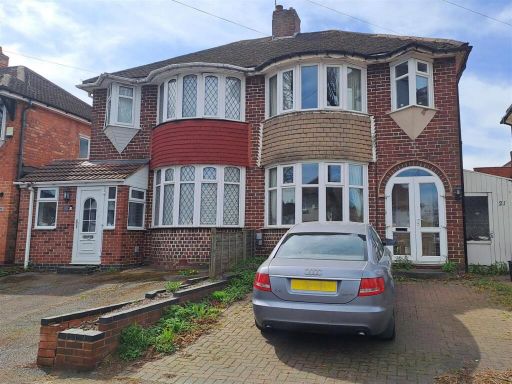 3 bedroom semi-detached house for sale in Benedon Road, Sheldon, Birmingham, B26 — £210,000 • 3 bed • 1 bath • 822 ft²
3 bedroom semi-detached house for sale in Benedon Road, Sheldon, Birmingham, B26 — £210,000 • 3 bed • 1 bath • 822 ft²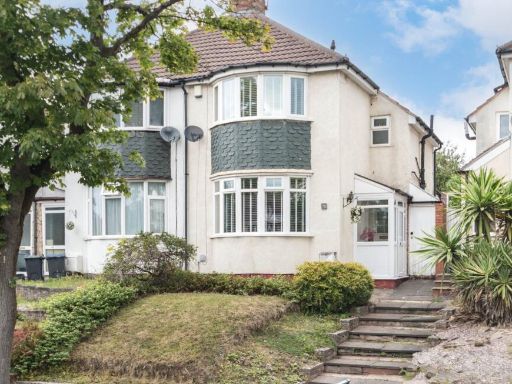 3 bedroom semi-detached house for sale in Duncroft Road, Birmingham, West Midlands, B26 — £250,000 • 3 bed • 1 bath • 805 ft²
3 bedroom semi-detached house for sale in Duncroft Road, Birmingham, West Midlands, B26 — £250,000 • 3 bed • 1 bath • 805 ft²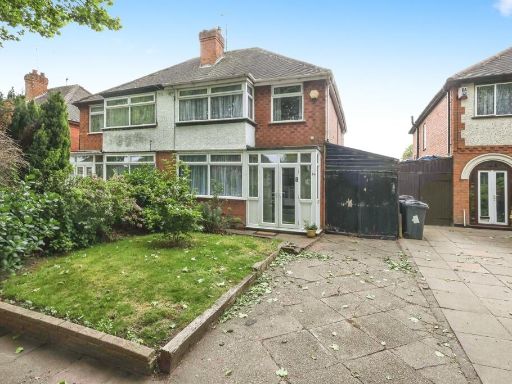 3 bedroom semi-detached house for sale in Dunvegan Road, BIRMINGHAM, B24 — £240,000 • 3 bed • 2 bath • 819 ft²
3 bedroom semi-detached house for sale in Dunvegan Road, BIRMINGHAM, B24 — £240,000 • 3 bed • 2 bath • 819 ft²