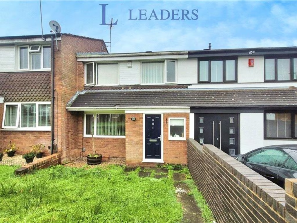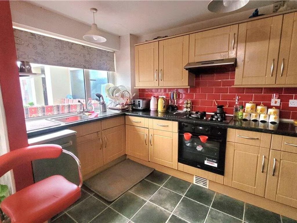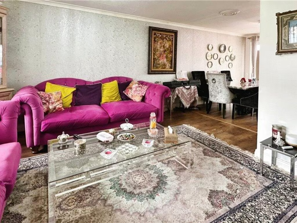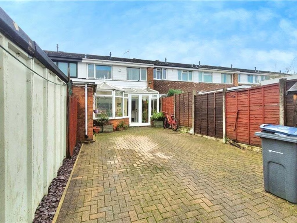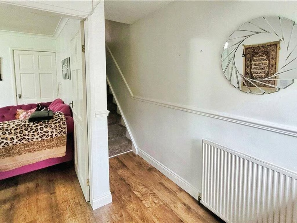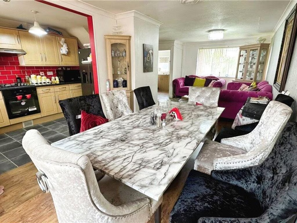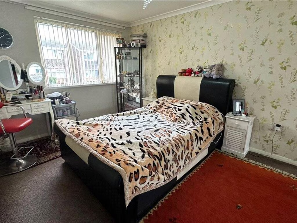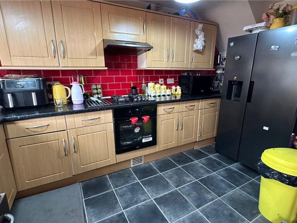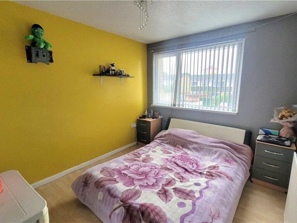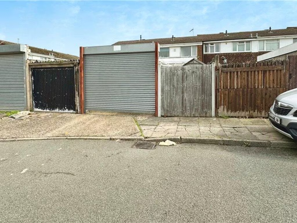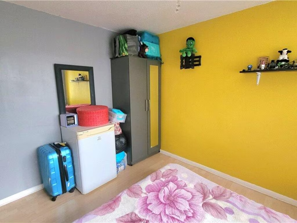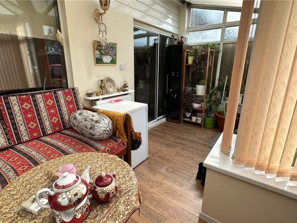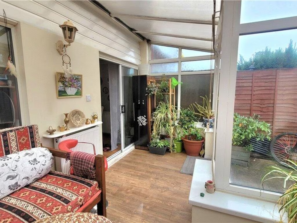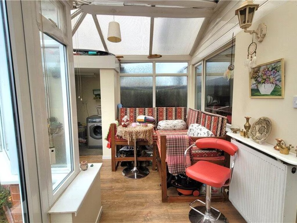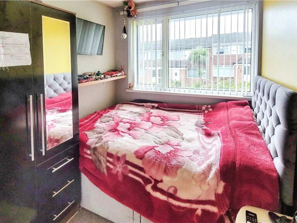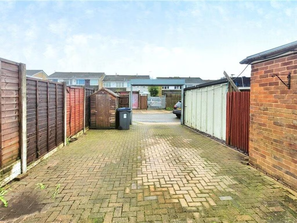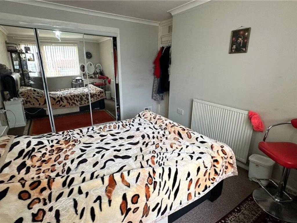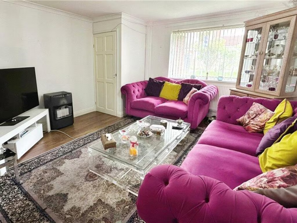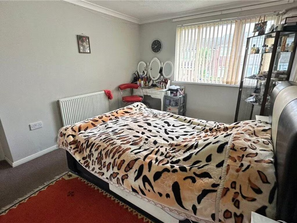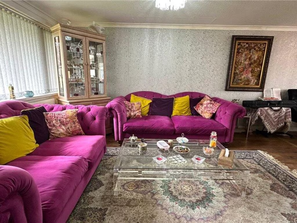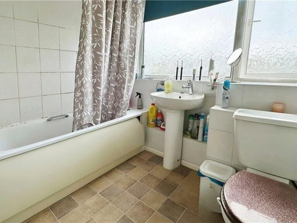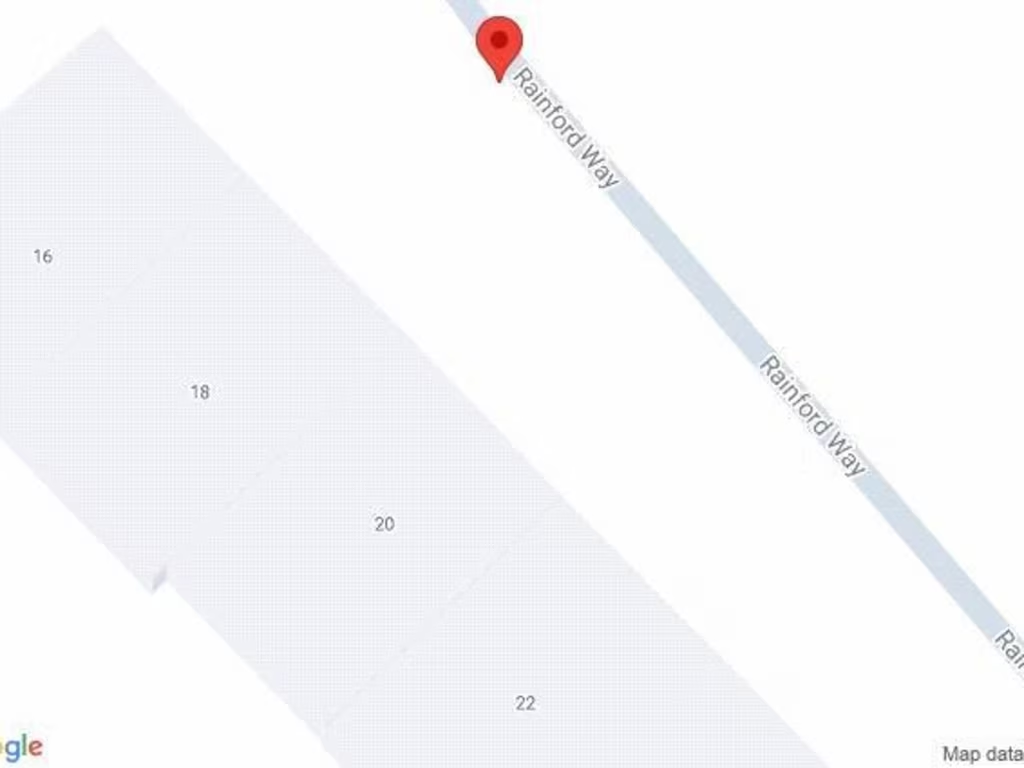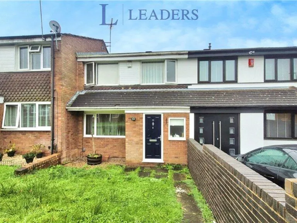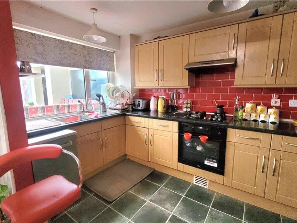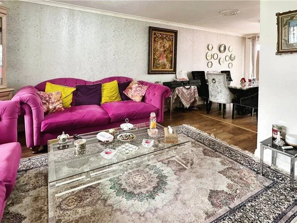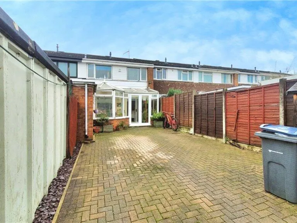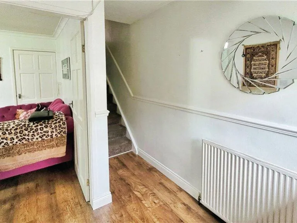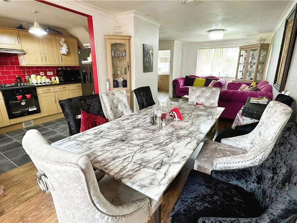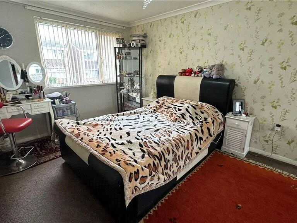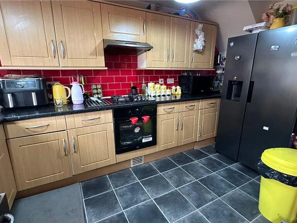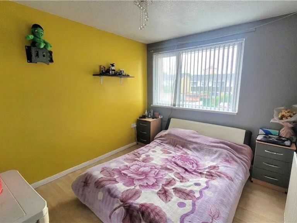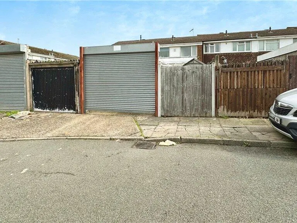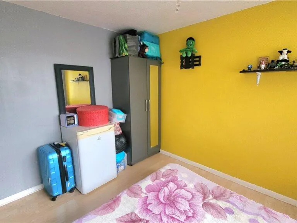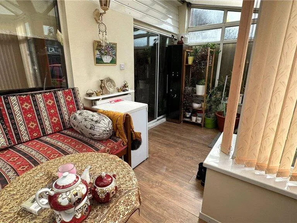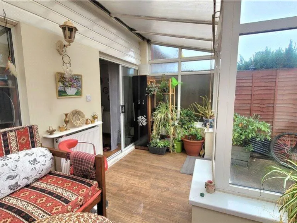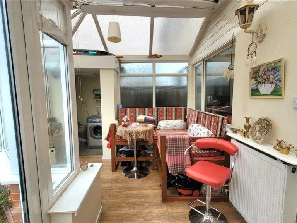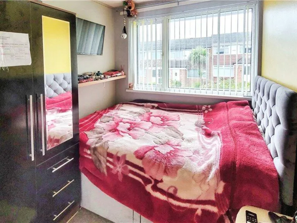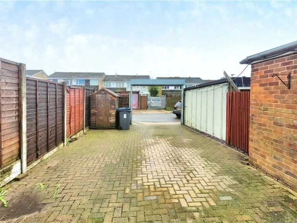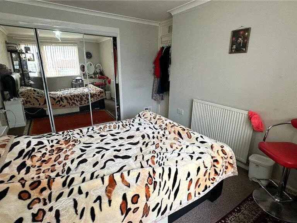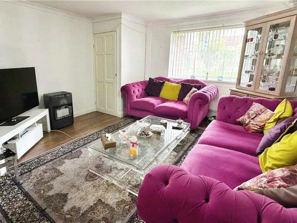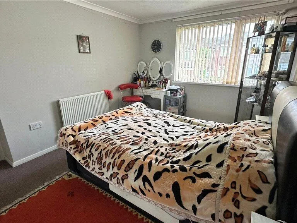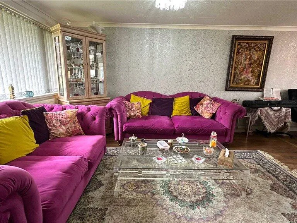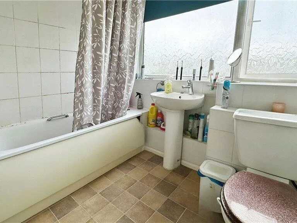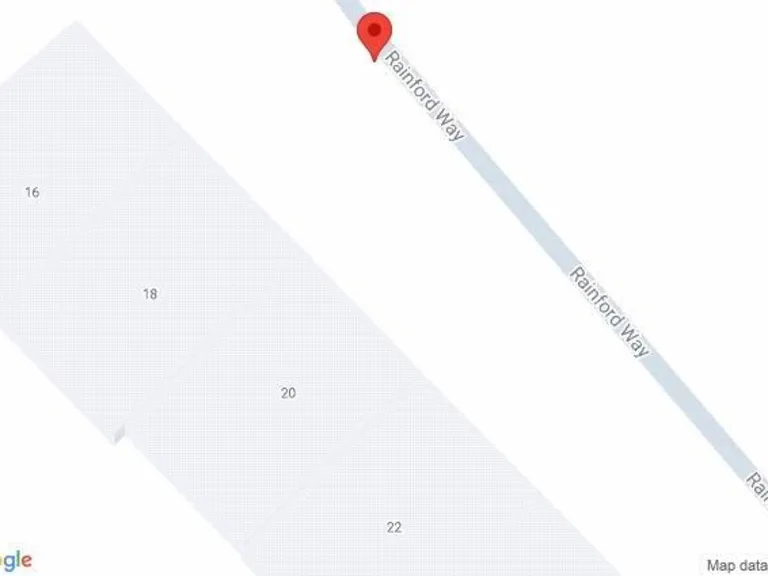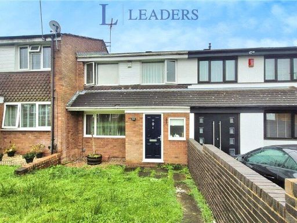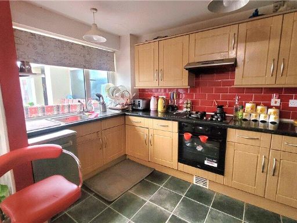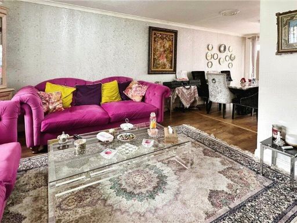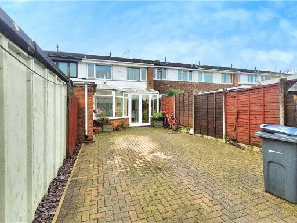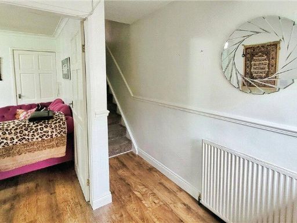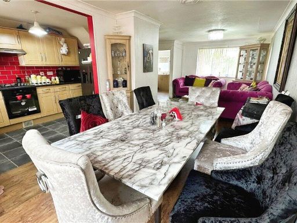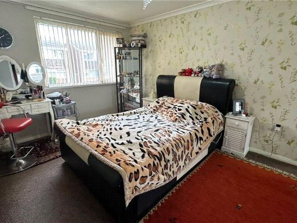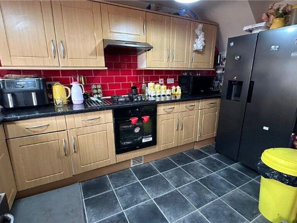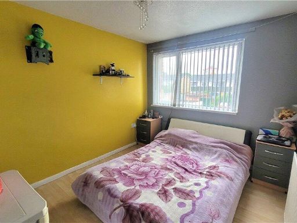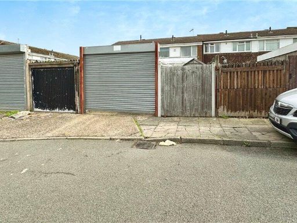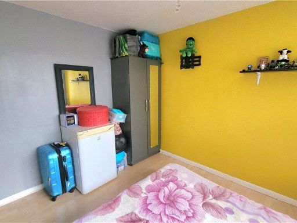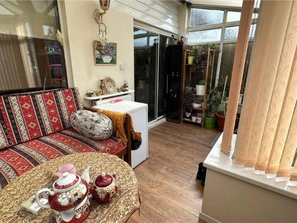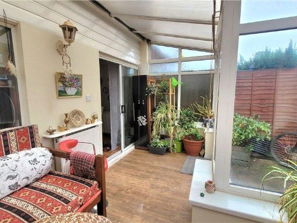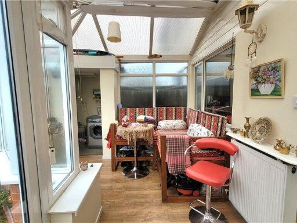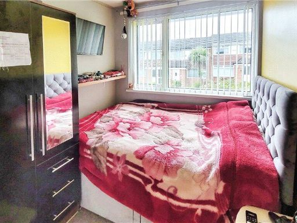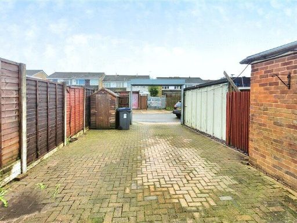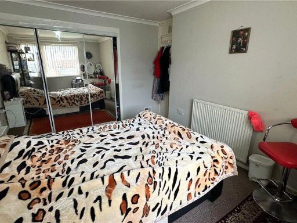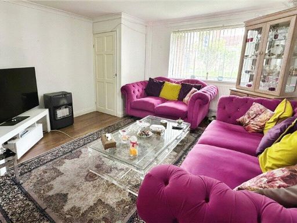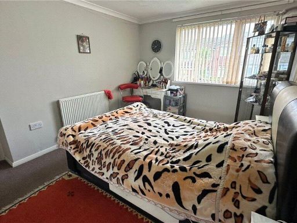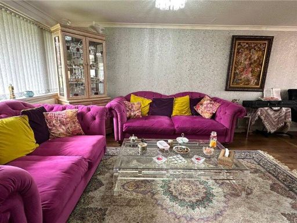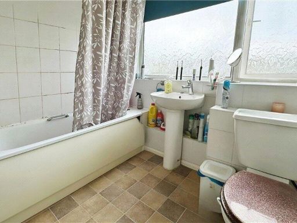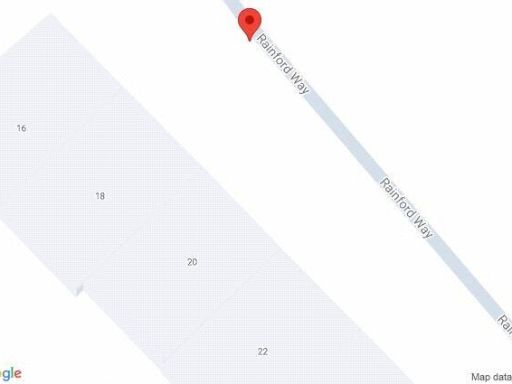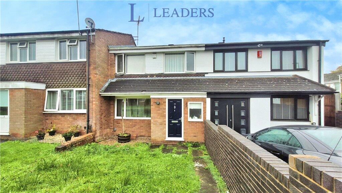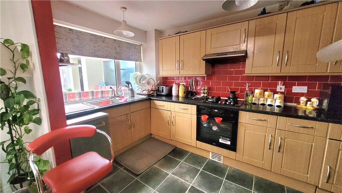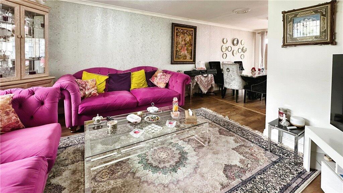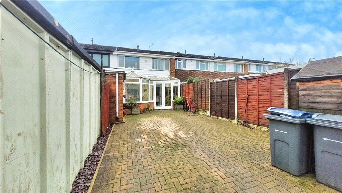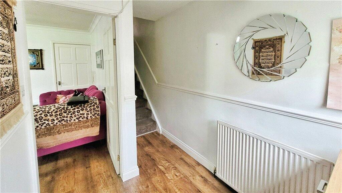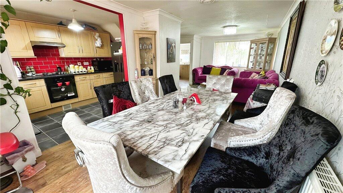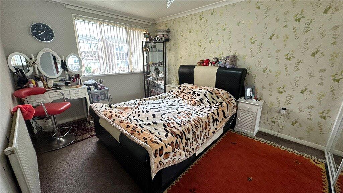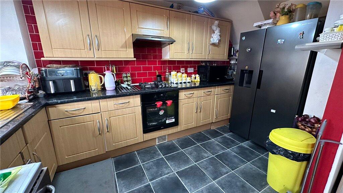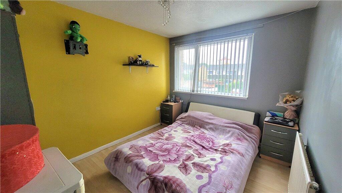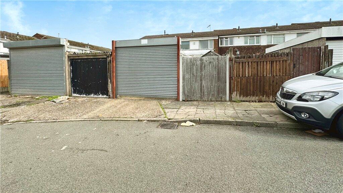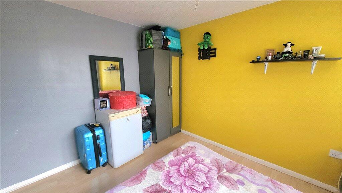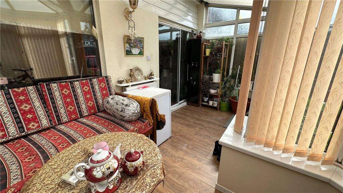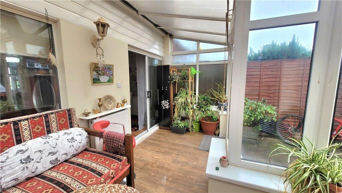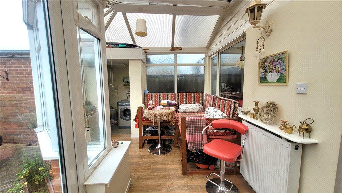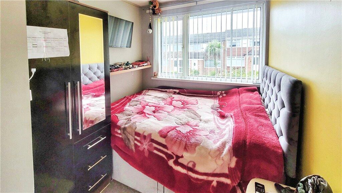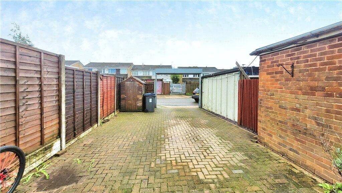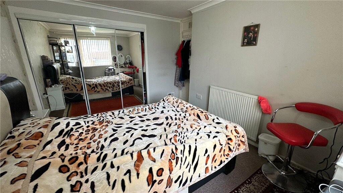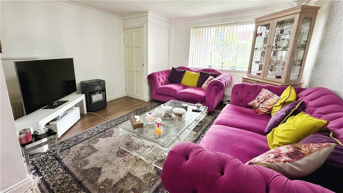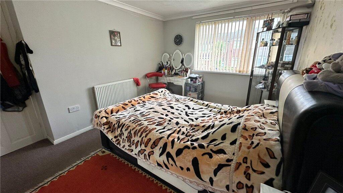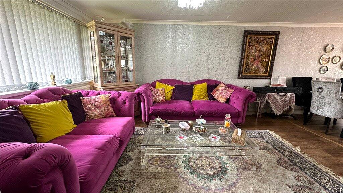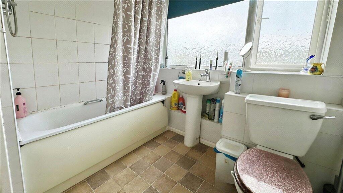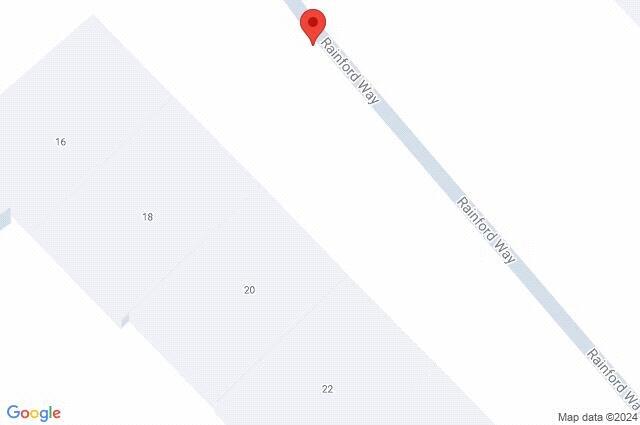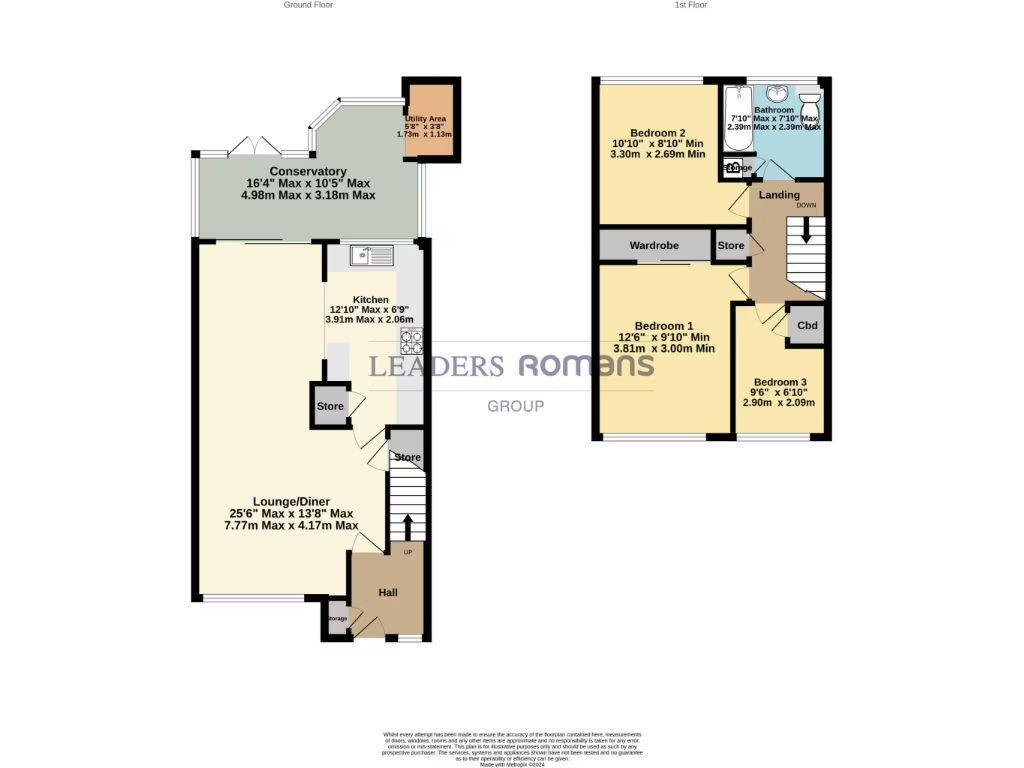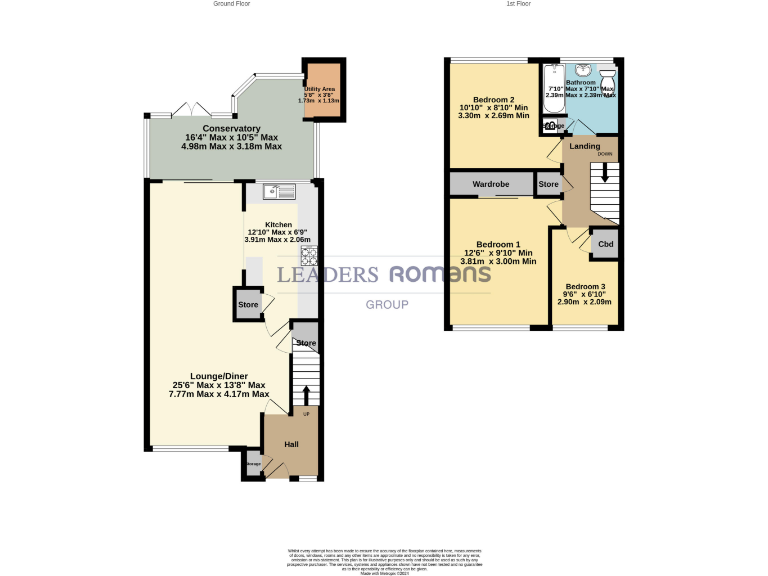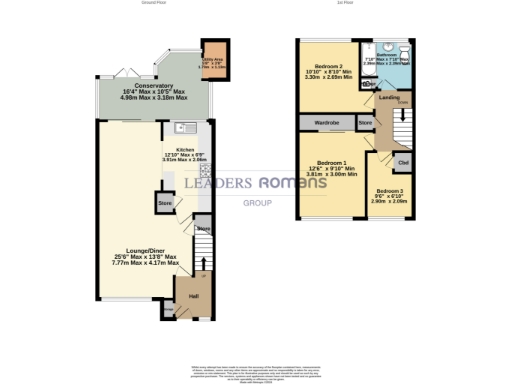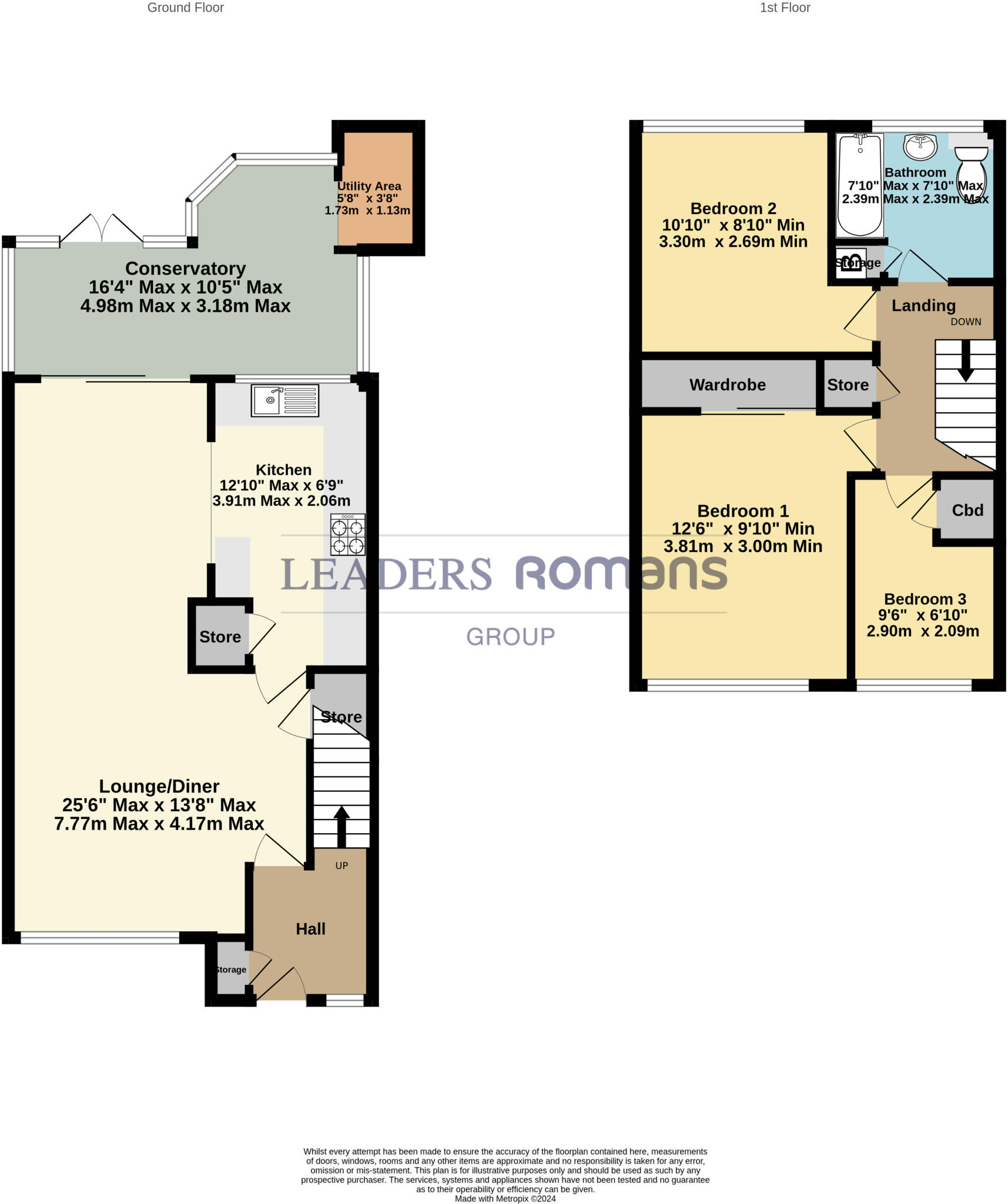Summary - 12 RAINFORD WAY BIRMINGHAM B38 8JY
3 bed 1 bath Terraced
Three-bedroom terraced home with conservatory and off-street parking, near Kings Norton station..
Three bedrooms, one family bathroom
Open-plan lounge diner plus conservatory
Modern kitchen with integrated cooker and storage
Paved rear garden with electric shutter, low maintenance
Off-street parking for two cars on driveway
Built 1967–1975; cavity walls likely without insulation
Located walking distance to Kings Norton station, good links
Area classified as deprived — wider socio-economic challenges
This three-bedroom mid-terrace in Kings Norton offers practical family living across an open-plan ground floor and a rear conservatory. The main reception provides generous dining and lounge space while the modern-fitted kitchen and useful utility/storage areas add everyday convenience. Two double bedrooms plus a third single bedroom and a family bathroom sit on the first floor; the master benefits from built-in wardrobes.
Outside, a small front garden and off-street parking for two cars meet suburban needs, and the paved rear garden with electric shutter is low-maintenance. Broadband and mobile signals are strong and transport links are excellent — walking distance to Kings Norton station and close to bus routes and motorway access, handy for commuters or students.
Practicalities to note: the house was built in the late 1960s/early 1970s with cavity walls likely uninsulated, and the property sits in a relatively deprived wider area. There is a single bathroom and a small plot, so buyers seeking larger gardens or fully modernised fabric may want to allow for further insulation or updating works. Council tax is low and the property is freehold, making it an affordable family starter or a buy-to-let prospect.
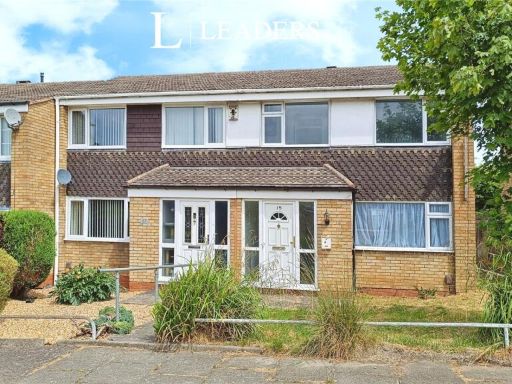 3 bedroom end of terrace house for sale in Longlands Close, Birmingham, West Midlands, B38 — £179,000 • 3 bed • 1 bath • 734 ft²
3 bedroom end of terrace house for sale in Longlands Close, Birmingham, West Midlands, B38 — £179,000 • 3 bed • 1 bath • 734 ft²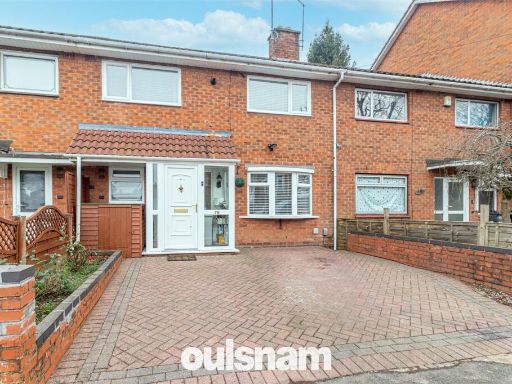 3 bedroom terraced house for sale in Grange Farm Drive, Kings Norton, Birmingham, B38 — £215,000 • 3 bed • 1 bath • 881 ft²
3 bedroom terraced house for sale in Grange Farm Drive, Kings Norton, Birmingham, B38 — £215,000 • 3 bed • 1 bath • 881 ft²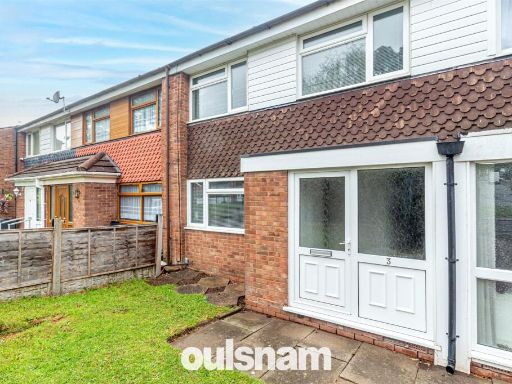 3 bedroom terraced house for sale in Waggon Walk, Kings Norton, Birmingham, B38 — £200,000 • 3 bed • 1 bath • 1004 ft²
3 bedroom terraced house for sale in Waggon Walk, Kings Norton, Birmingham, B38 — £200,000 • 3 bed • 1 bath • 1004 ft²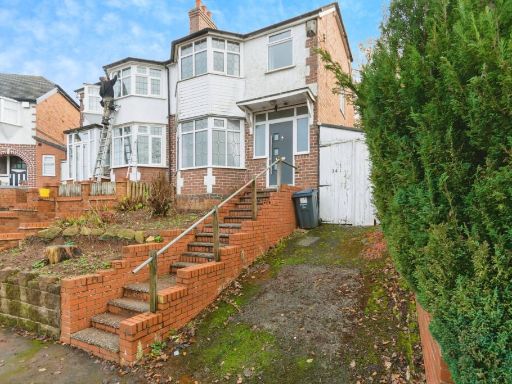 3 bedroom semi-detached house for sale in Glendene Crescent, Birmingham, West Midlands, B38 — £215,000 • 3 bed • 1 bath • 1057 ft²
3 bedroom semi-detached house for sale in Glendene Crescent, Birmingham, West Midlands, B38 — £215,000 • 3 bed • 1 bath • 1057 ft²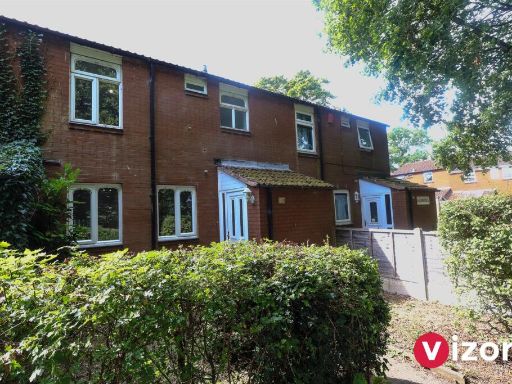 3 bedroom terraced house for sale in Glenroyde, Birmingham, B38 — £179,950 • 3 bed • 1 bath • 865 ft²
3 bedroom terraced house for sale in Glenroyde, Birmingham, B38 — £179,950 • 3 bed • 1 bath • 865 ft²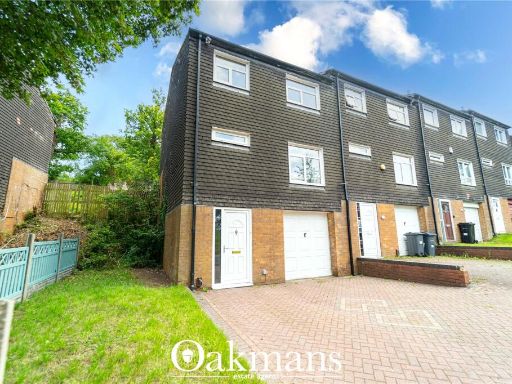 3 bedroom end of terrace house for sale in Grange Rise, Kings Norton, Birmingham, B38 — £190,000 • 3 bed • 1 bath • 869 ft²
3 bedroom end of terrace house for sale in Grange Rise, Kings Norton, Birmingham, B38 — £190,000 • 3 bed • 1 bath • 869 ft²