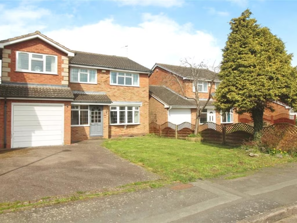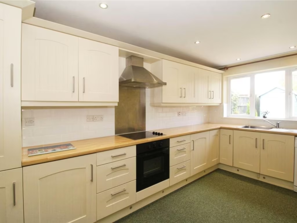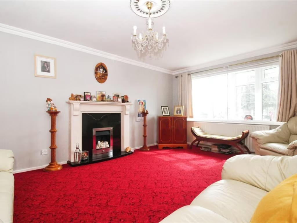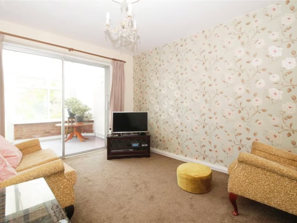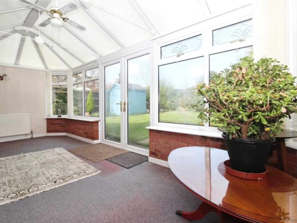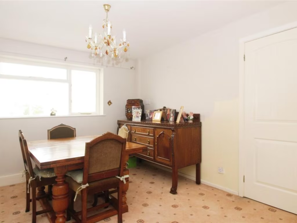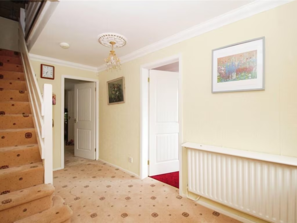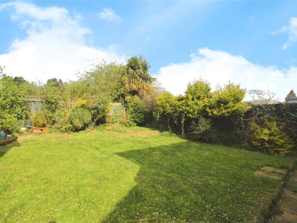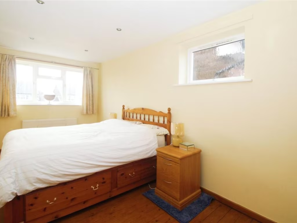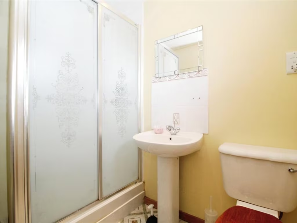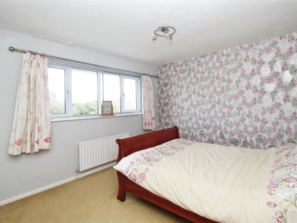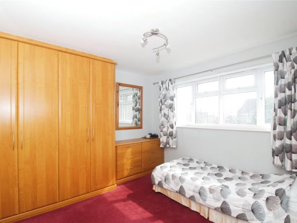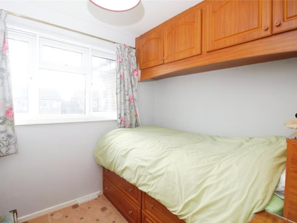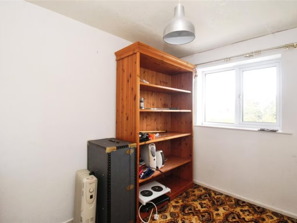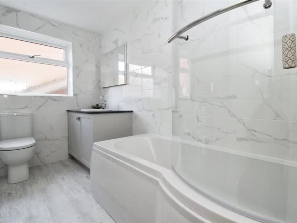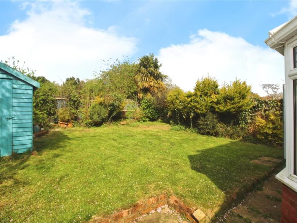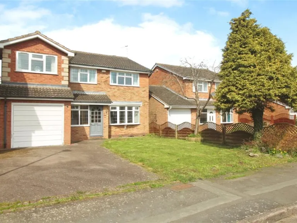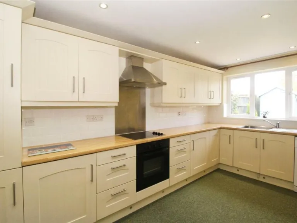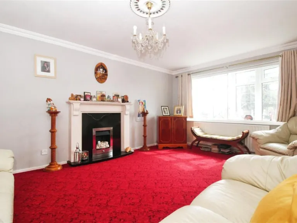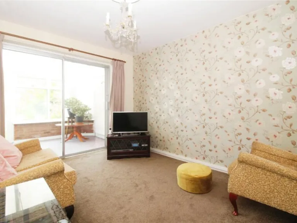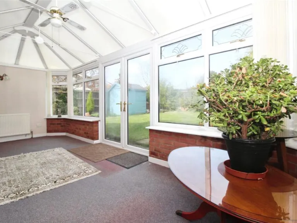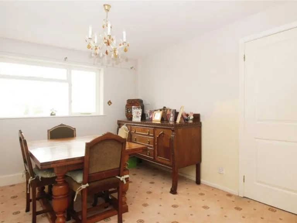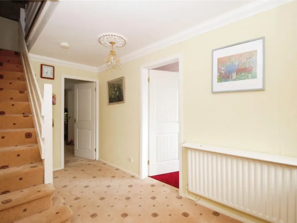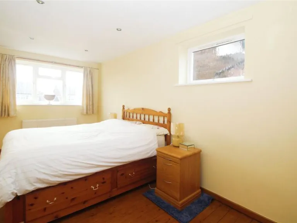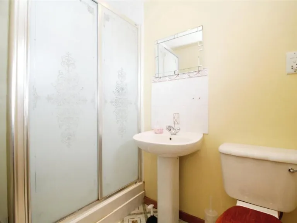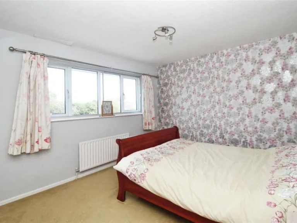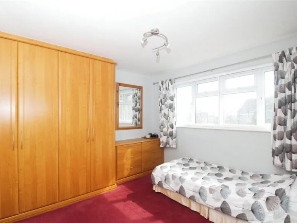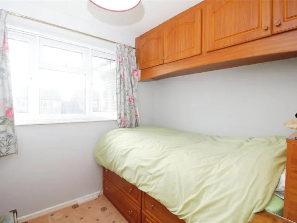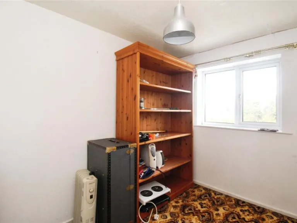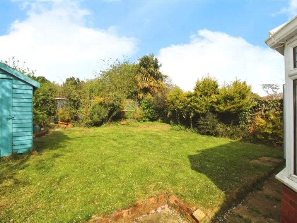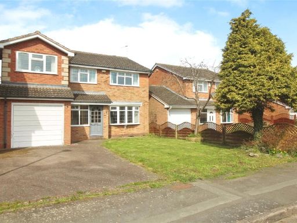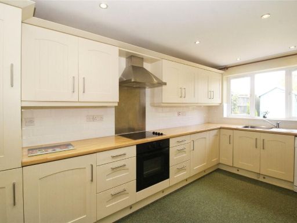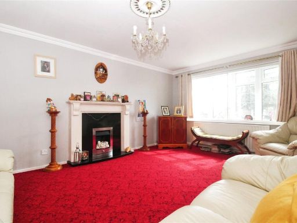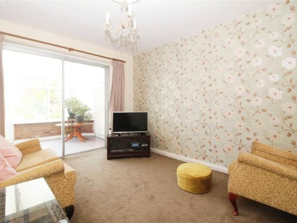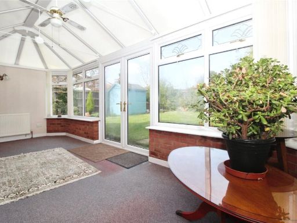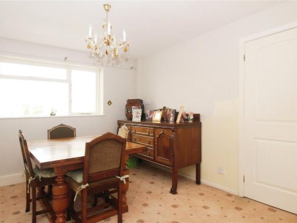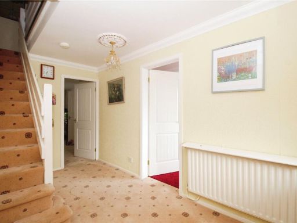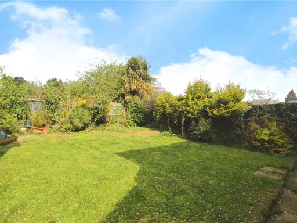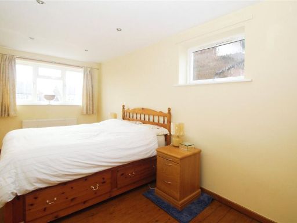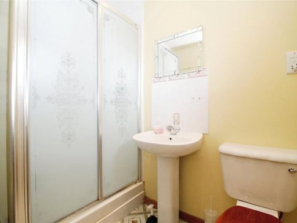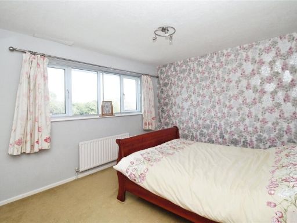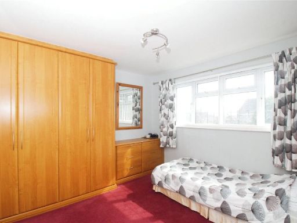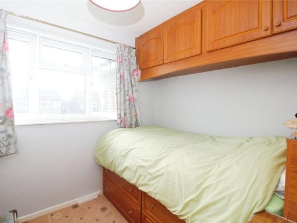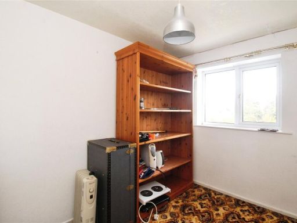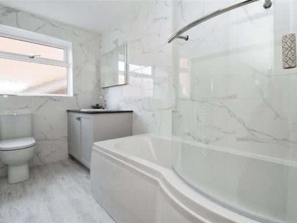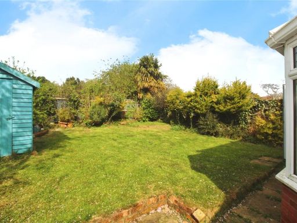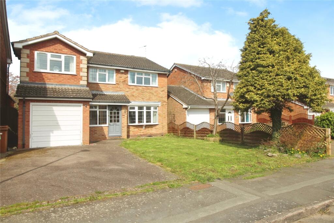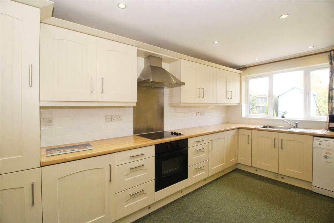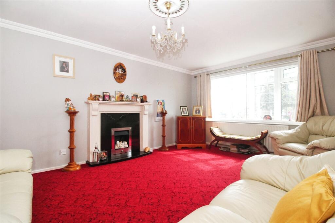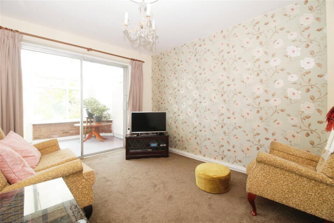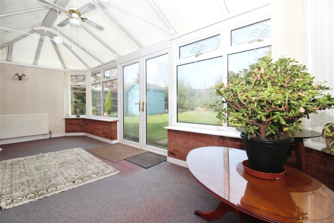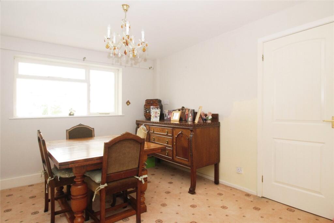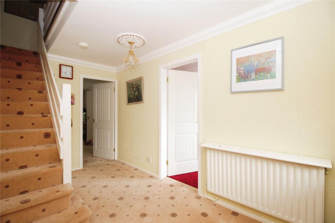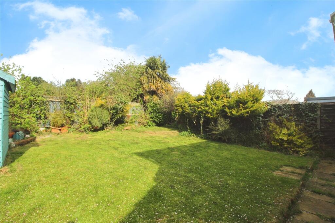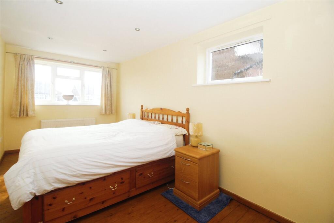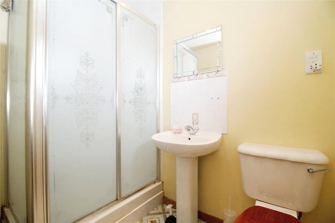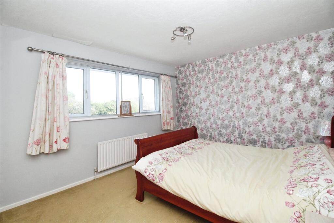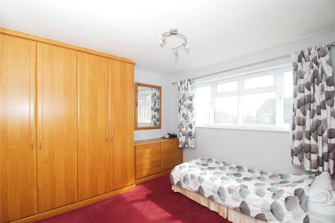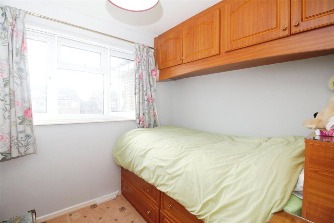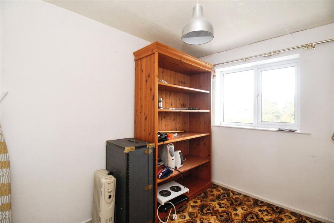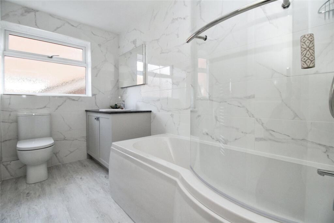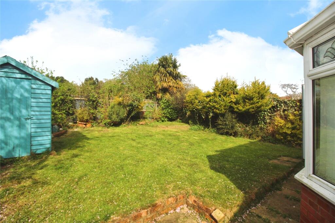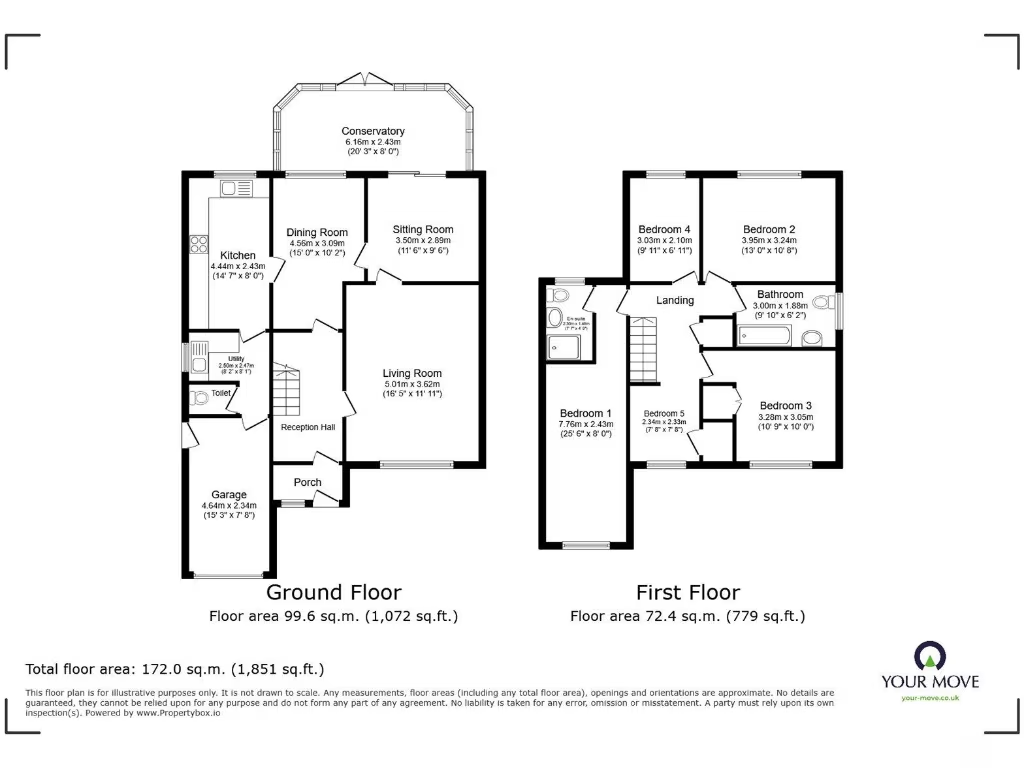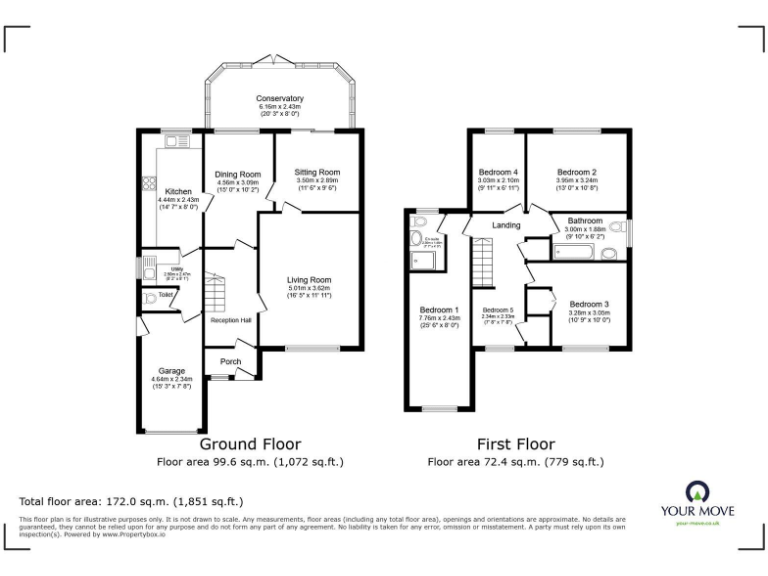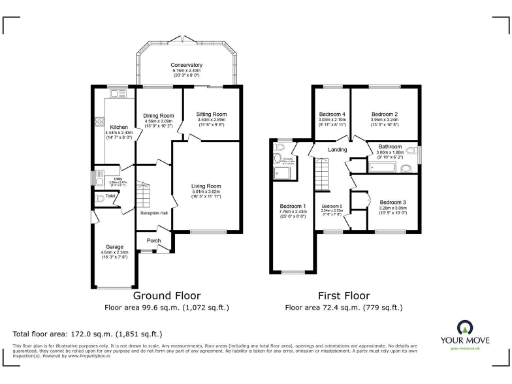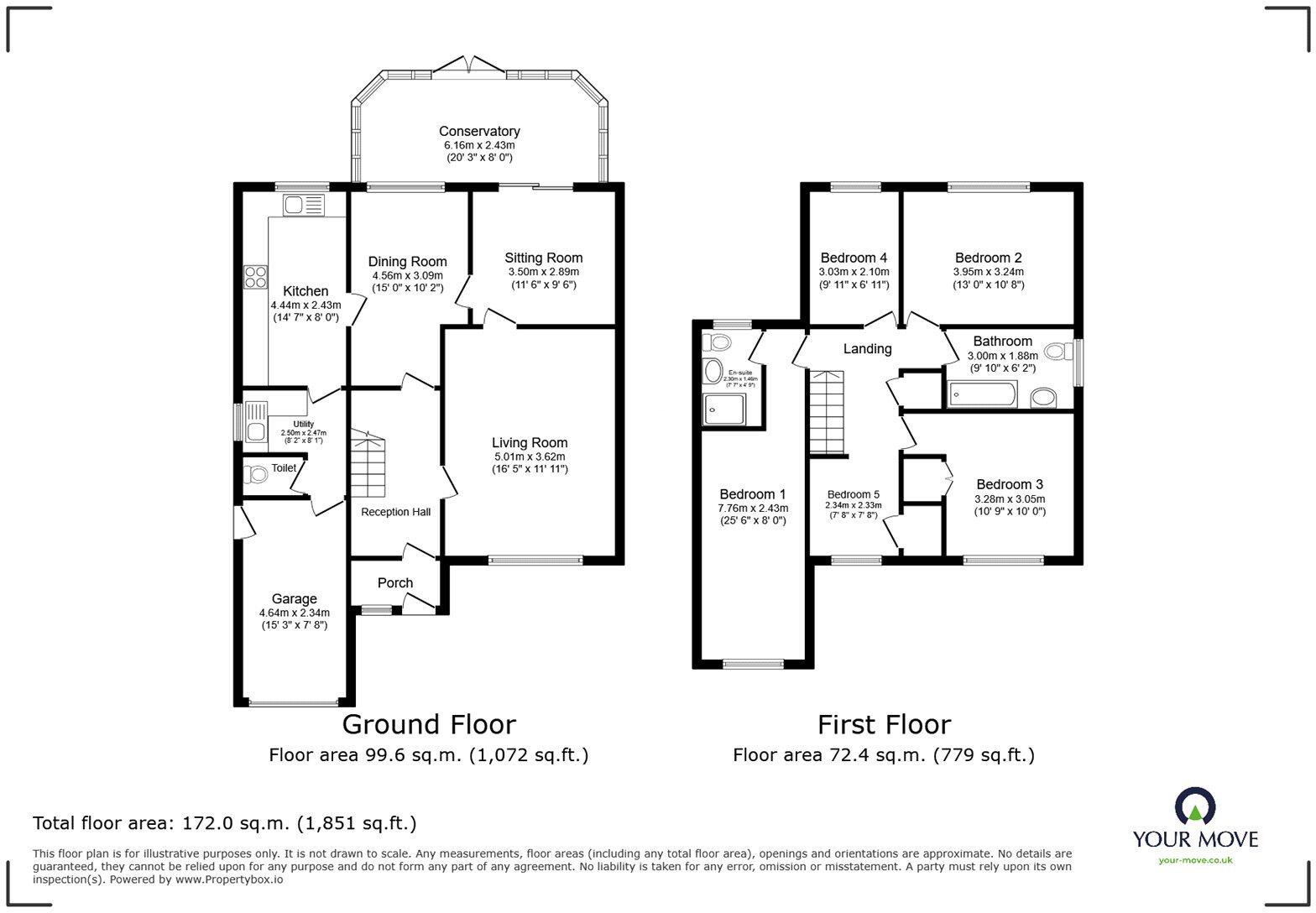Summary - Kingston Drive, Hinckley, Leicestershire, LE10 LE10 1TX
5 bed 3 bath Detached
Extended five-bedroom family home with large conservatory and flexible living space in sought-after Hinckley location..
Five bedrooms, master with en-suite
Large conservatory to the rear, lots of natural light
Four reception rooms — flexible family layout
About 1,851 sq ft on a decent plot, detached
Single integral garage and driveway parking only
Built c.1967–1975 — some period elements may need updating
Double glazing present; install date unknown
Freehold, no flood risk, moderate council tax
Generous five-bedroom detached home in a highly sought-after Hinckley street, offered with no onward chain. The property extends to about 1,851 sq ft and includes four reception rooms, a large rear conservatory, and an en-suite to the master — providing flexible living space for families who need separate sitting, play and study zones. A decent plot and driveway with an integral single garage complete the picture.
Comfortable suburbia location close to several well-regarded primary and secondary schools, low local crime, fast broadband and excellent mobile signal make this a practical family choice. The layout and room sizes suit multigenerational living or home-working, and the conservatory brings additional day-lit living space overlooking the garden.
Built in the late 1960s–1970s, the house has many positives but also some things to note: the double glazing install date is unknown and some internal areas may show period fittings that buyers might want to update. Heating is mains gas with a boiler and radiators; the property is freehold and carries a moderate council tax band. Viewing is recommended to judge finish and layout in person.
This is a substantial family home in a peaceful, affluent neighbourhood. It will suit buyers seeking space and good local schools, and those prepared to modernise parts of the house to their own taste.
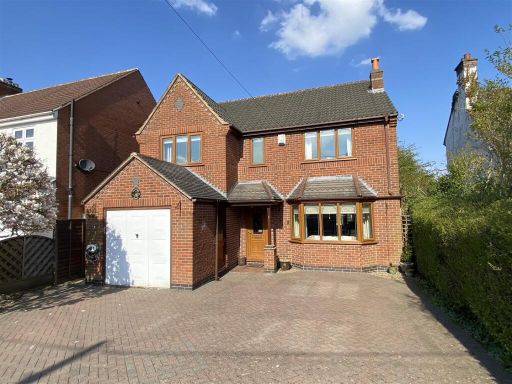 4 bedroom detached house for sale in Hansom Road, Hinckley, LE10 — £565,000 • 4 bed • 2 bath • 1970 ft²
4 bedroom detached house for sale in Hansom Road, Hinckley, LE10 — £565,000 • 4 bed • 2 bath • 1970 ft²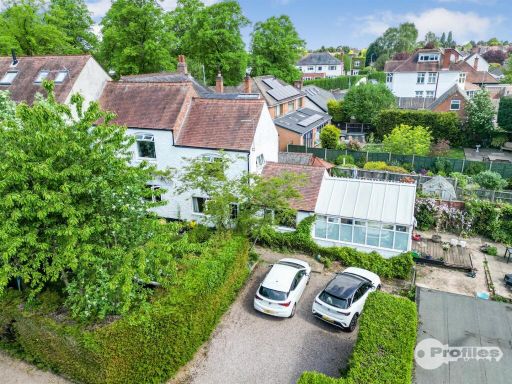 3 bedroom semi-detached house for sale in Butt Lane, Hinckley, LE10 — £415,000 • 3 bed • 1 bath • 1449 ft²
3 bedroom semi-detached house for sale in Butt Lane, Hinckley, LE10 — £415,000 • 3 bed • 1 bath • 1449 ft²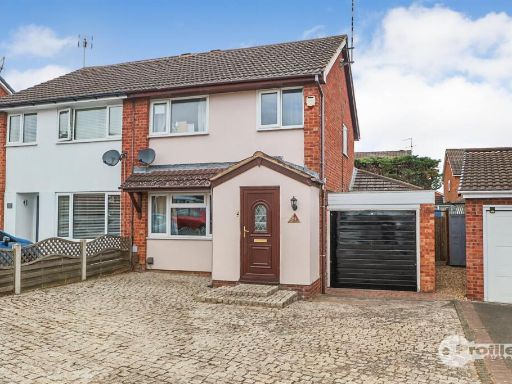 3 bedroom semi-detached house for sale in Tweedside Close, Hinckley, LE10 — £250,000 • 3 bed • 2 bath • 1046 ft²
3 bedroom semi-detached house for sale in Tweedside Close, Hinckley, LE10 — £250,000 • 3 bed • 2 bath • 1046 ft²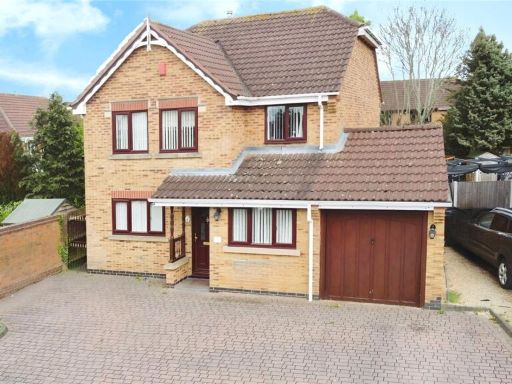 4 bedroom detached house for sale in Aldin Way, Hinckley, Leicestershire, LE10 — £350,000 • 4 bed • 3 bath • 1355 ft²
4 bedroom detached house for sale in Aldin Way, Hinckley, Leicestershire, LE10 — £350,000 • 4 bed • 3 bath • 1355 ft²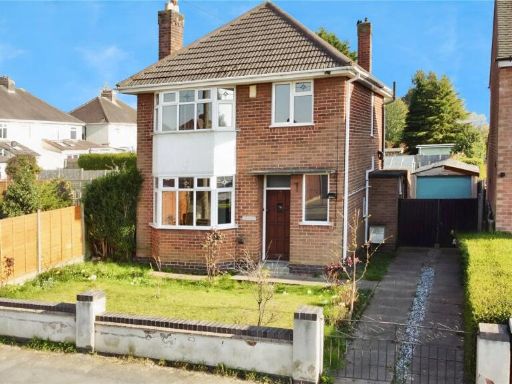 3 bedroom detached house for sale in Brame Road, Hinckley, Leicestershire, LE10 — £290,000 • 3 bed • 1 bath • 858 ft²
3 bedroom detached house for sale in Brame Road, Hinckley, Leicestershire, LE10 — £290,000 • 3 bed • 1 bath • 858 ft²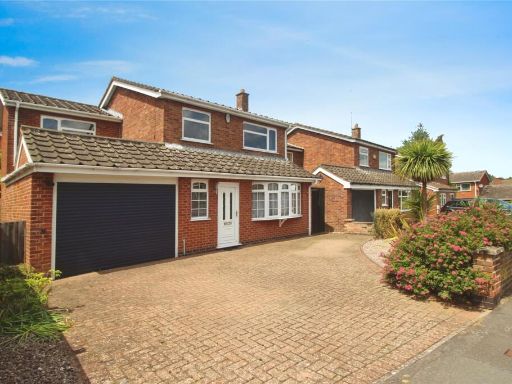 4 bedroom detached house for sale in Equity Road East, Earl Shilton, Leicester, Leicestershire, LE9 — £325,000 • 4 bed • 1 bath • 1727 ft²
4 bedroom detached house for sale in Equity Road East, Earl Shilton, Leicester, Leicestershire, LE9 — £325,000 • 4 bed • 1 bath • 1727 ft²