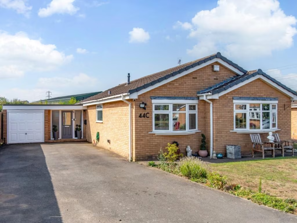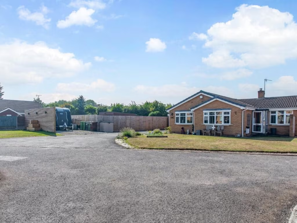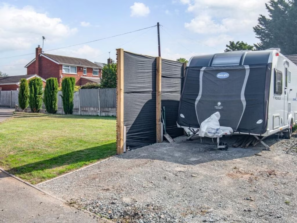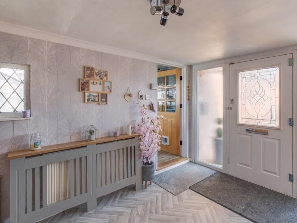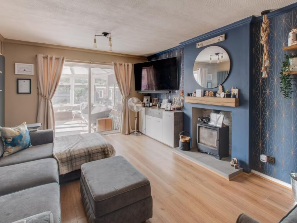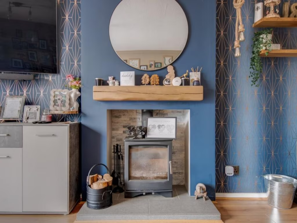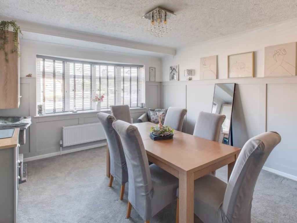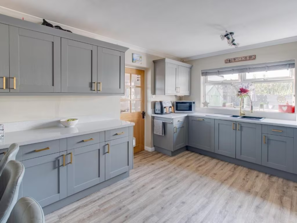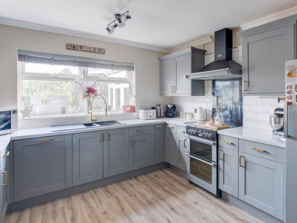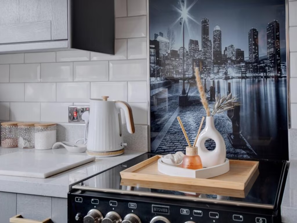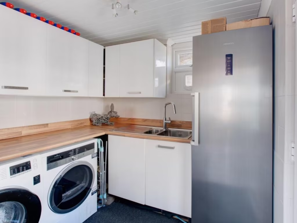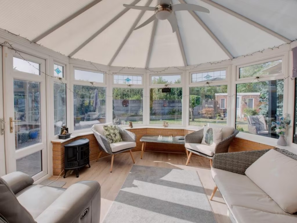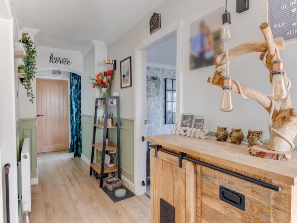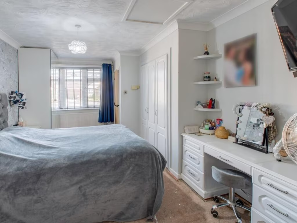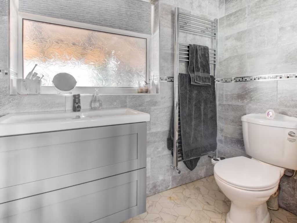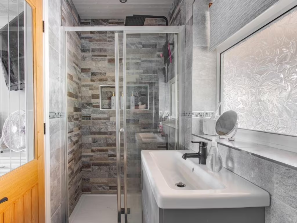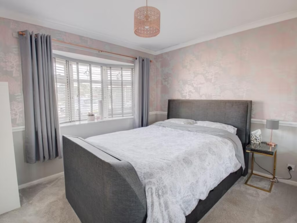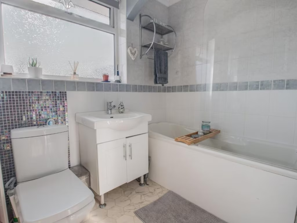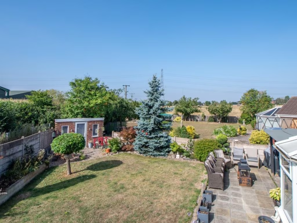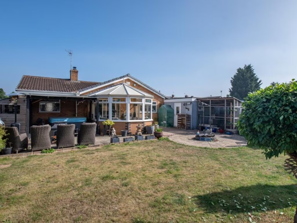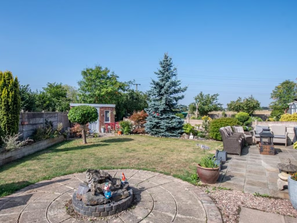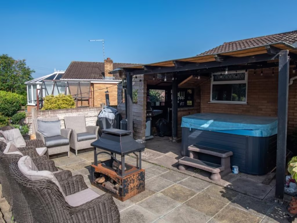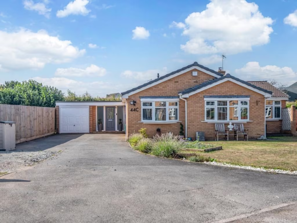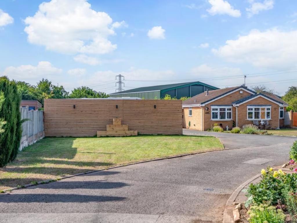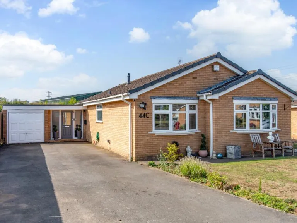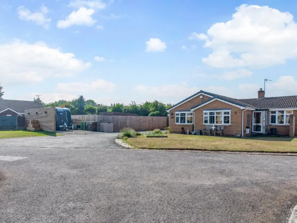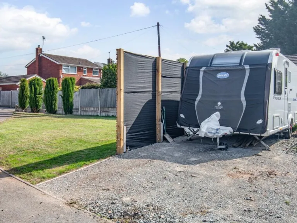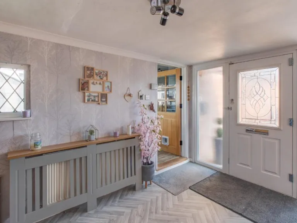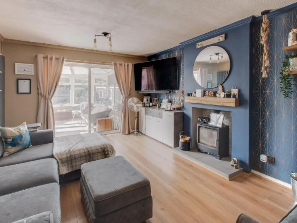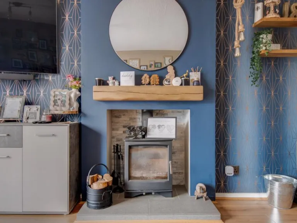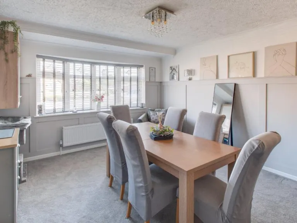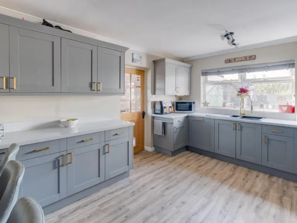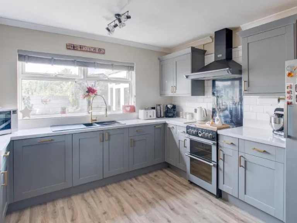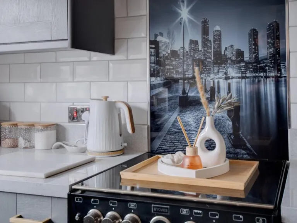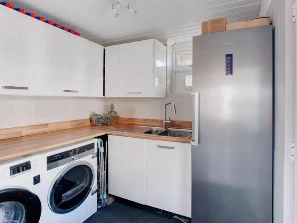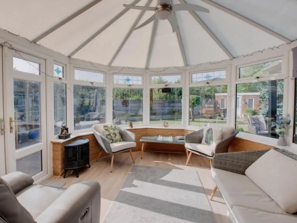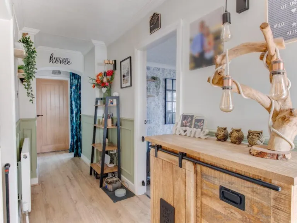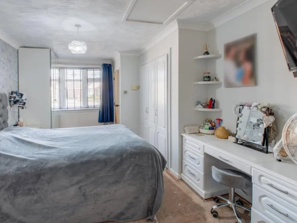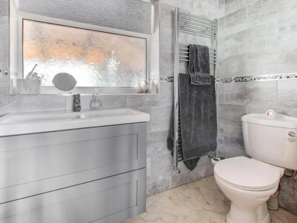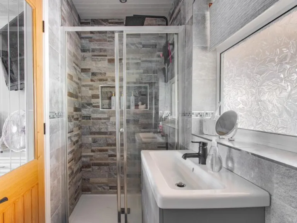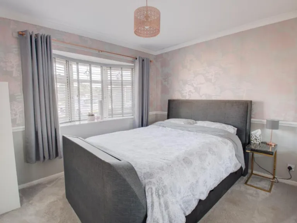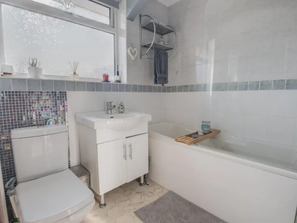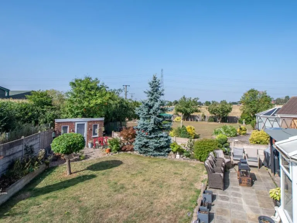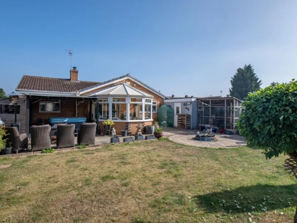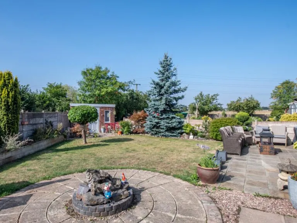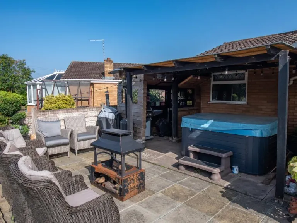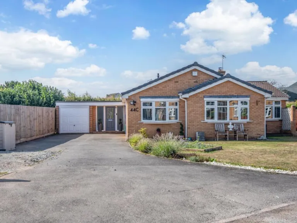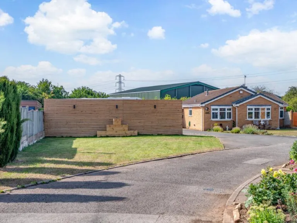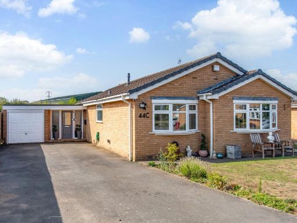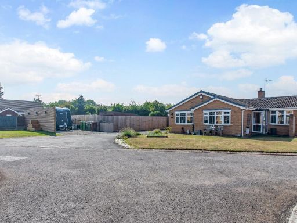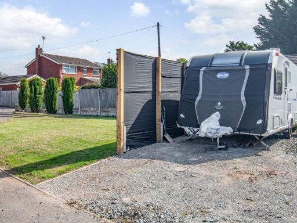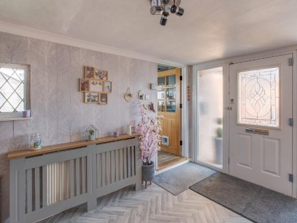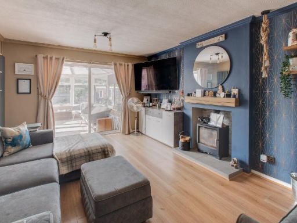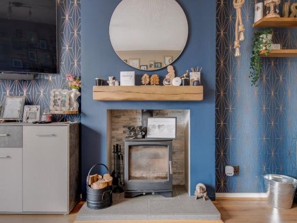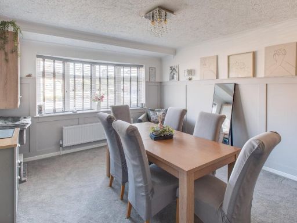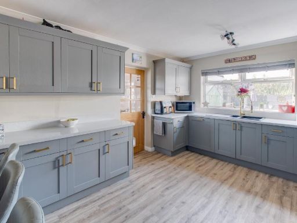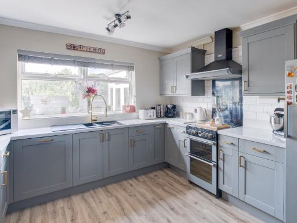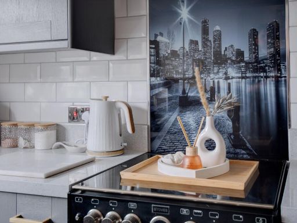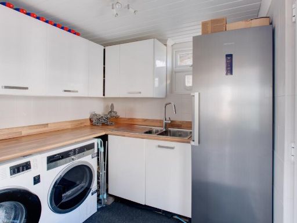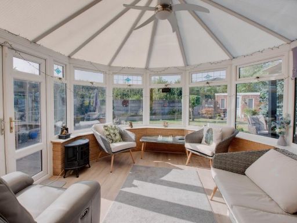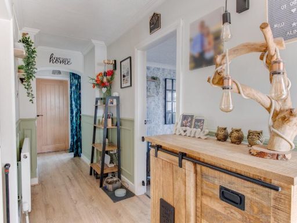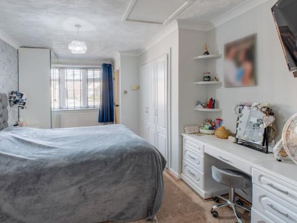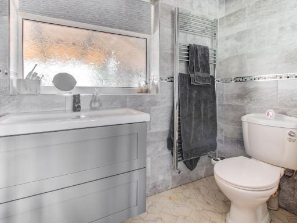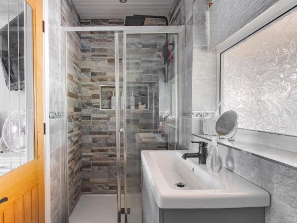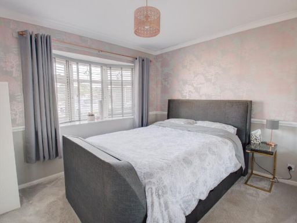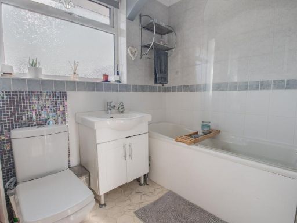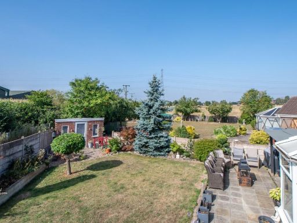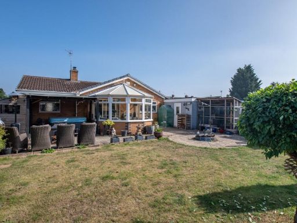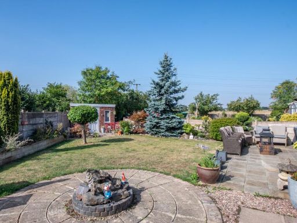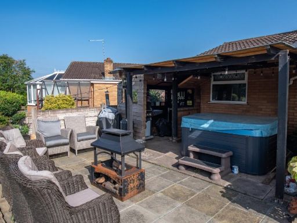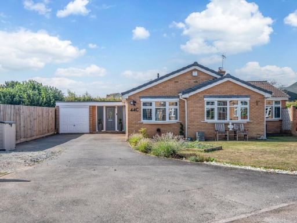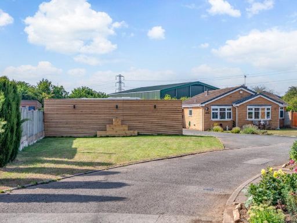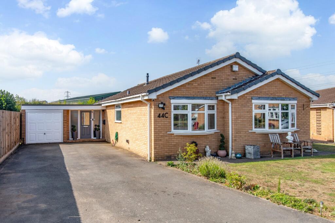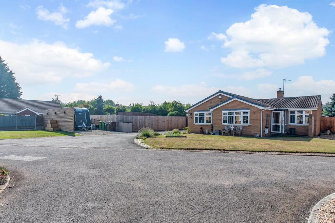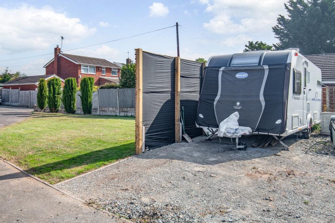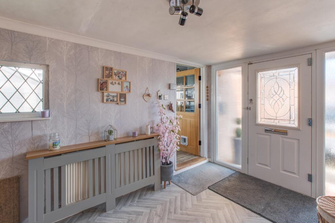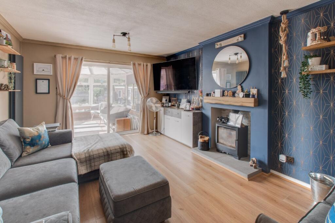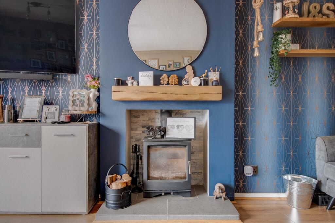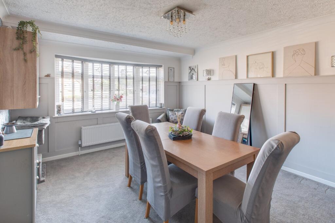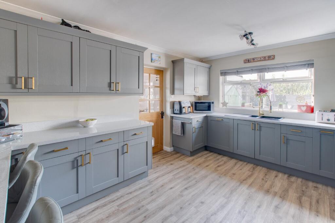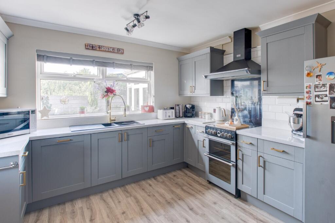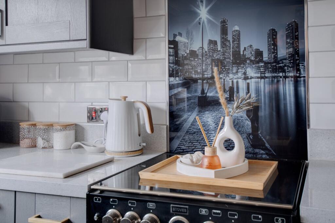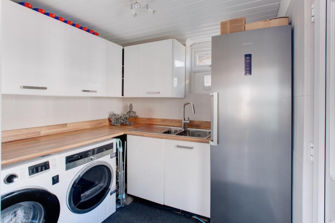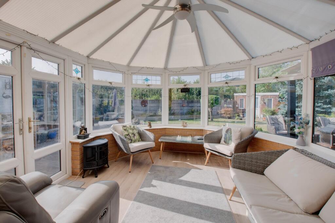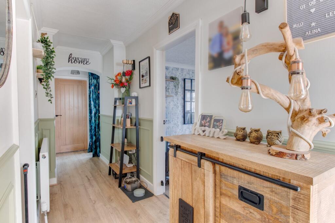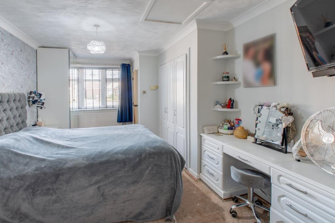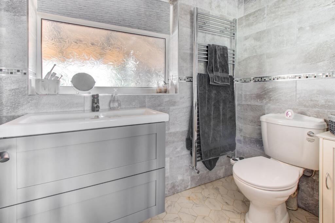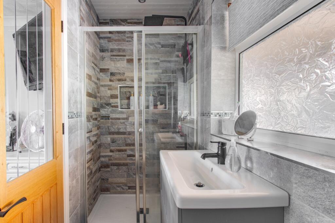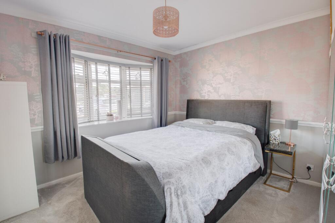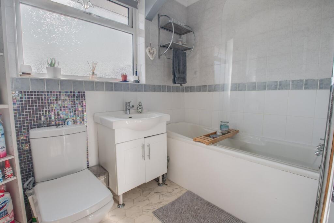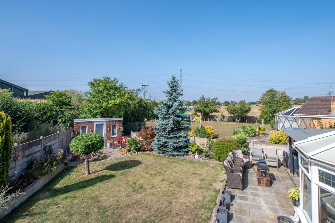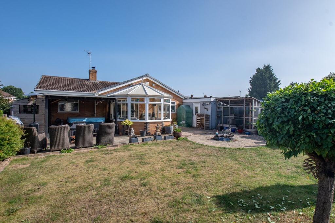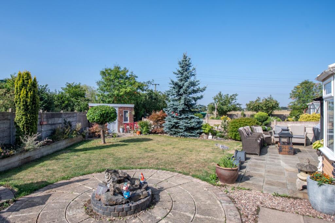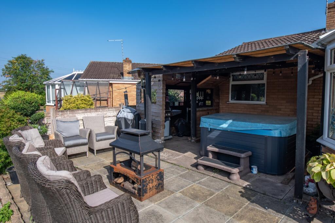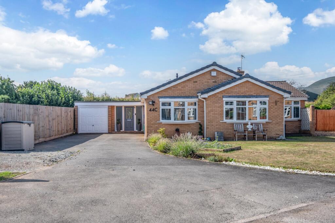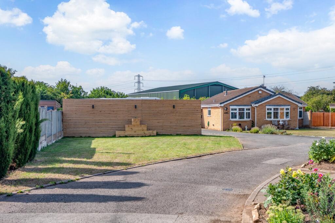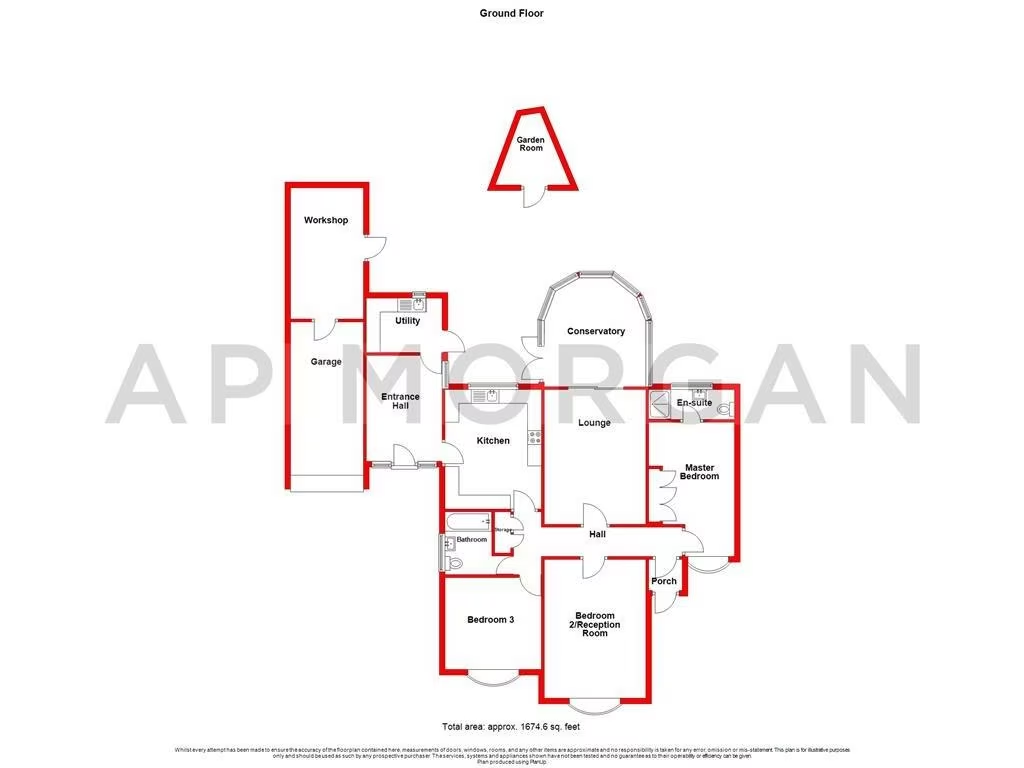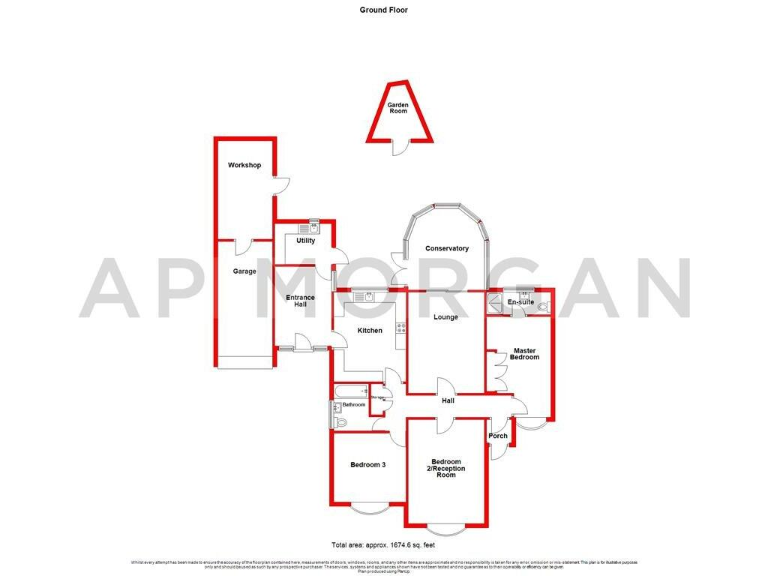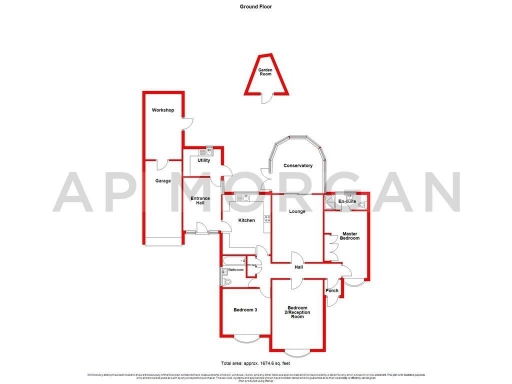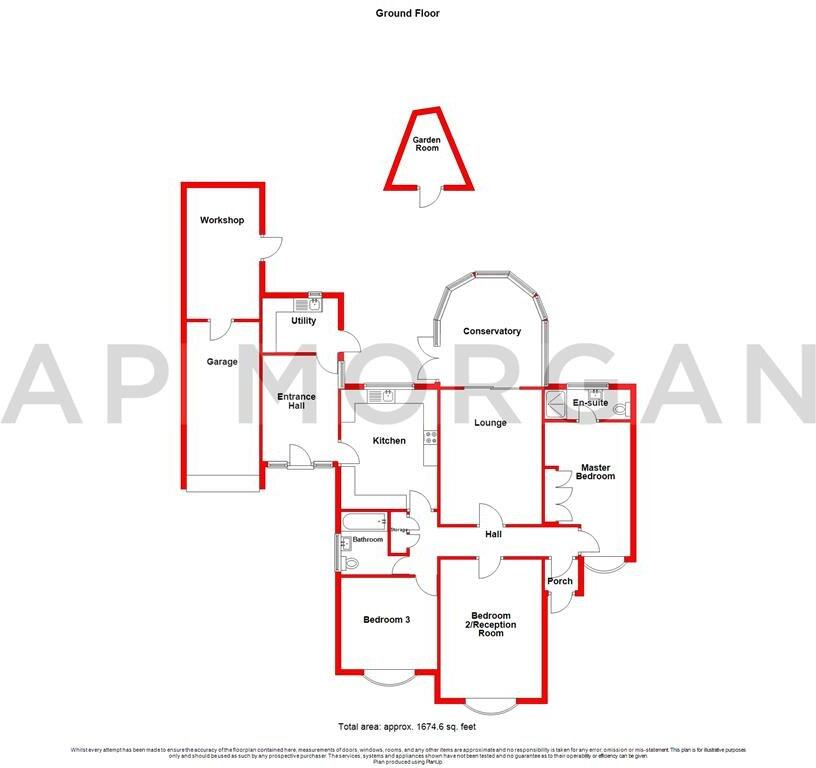Summary - 44C FOLEY GARDENS STOKE PRIOR BROMSGROVE B60 4LD
Large detached bungalow on a generous plot with south-facing garden
Set at the end of a private cul‑de‑sac on the semi‑rural edge of Stoke Prior, this substantial three‑bedroom detached bungalow sits on a large plot with clear scope for additional living space. The layout is practical: three double bedrooms (one with en‑suite), a generous lounge with wood burner, conservatory and a roomy kitchen/breakfast room with separate utility. Outside, a south‑facing garden, garage, workshop and brick garden room (fitted electrics and wired internet) give flexible options for hobbyists, home‑working or conversion.
The property will appeal to downsizers seeking single‑storey living with significant outdoor space and parking — two driveways provide multiple car spaces and dedicated room for a motorhome or caravan. Commuters also benefit from good road links (easy access to the M5) and nearby rail services to Birmingham and Worcester. Local amenities, canal‑side walks and strong local schools add to the location’s attraction.
Buyers should note the bungalow dates from the late 1960s–1970s and, while well maintained, offers scope for modernisation and reconfiguration (garage/workshop conversion potential). Double glazing is present but installation dates are unknown and buyers should verify the condition of the roof, services and heating system. Freehold, no flood risk and very low local crime, but a sensible survey is recommended to confirm running condition and any refurbishment costs.
Overall this is a roomy, practical bungalow in an attractive semi‑rural position with excellent extension or improvement potential — a comfortable long‑term home for downsizers or a renovation opportunity for buyers wanting to add value.
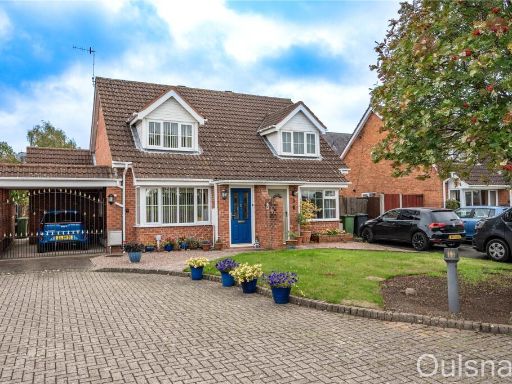 2 bedroom bungalow for sale in Corbett Drive, Stoke Prior, Bromsgrove, Worcestershire, B60 — £275,000 • 2 bed • 2 bath • 817 ft²
2 bedroom bungalow for sale in Corbett Drive, Stoke Prior, Bromsgrove, Worcestershire, B60 — £275,000 • 2 bed • 2 bath • 817 ft²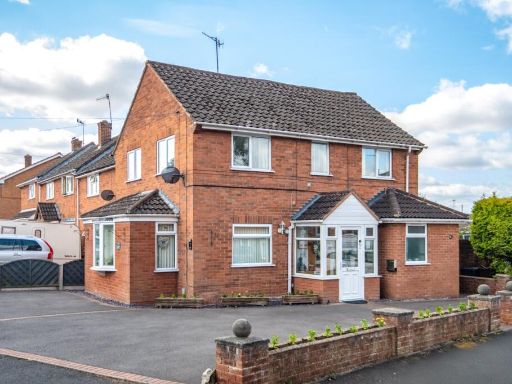 3 bedroom end of terrace house for sale in Prior Avenue, Stoke Prior, Bromsgrove, Worcestershire, B60 — £300,000 • 3 bed • 2 bath • 1163 ft²
3 bedroom end of terrace house for sale in Prior Avenue, Stoke Prior, Bromsgrove, Worcestershire, B60 — £300,000 • 3 bed • 2 bath • 1163 ft²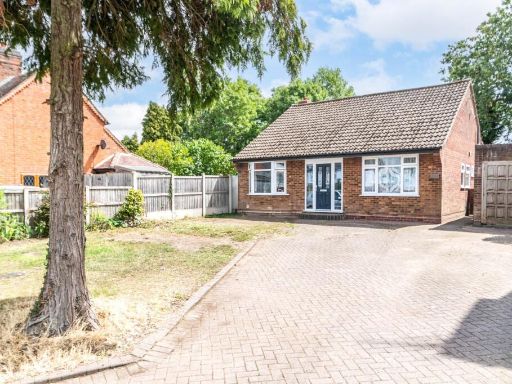 3 bedroom bungalow for sale in Heathfield Road, Webheath, Redditch, B97 — £375,000 • 3 bed • 1 bath • 1259 ft²
3 bedroom bungalow for sale in Heathfield Road, Webheath, Redditch, B97 — £375,000 • 3 bed • 1 bath • 1259 ft²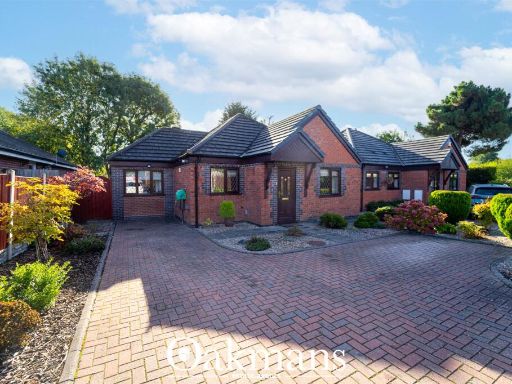 3 bedroom detached house for sale in The Tryst, Bromsgrove, Worcestershire, B61 — £375,000 • 3 bed • 1 bath • 790 ft²
3 bedroom detached house for sale in The Tryst, Bromsgrove, Worcestershire, B61 — £375,000 • 3 bed • 1 bath • 790 ft²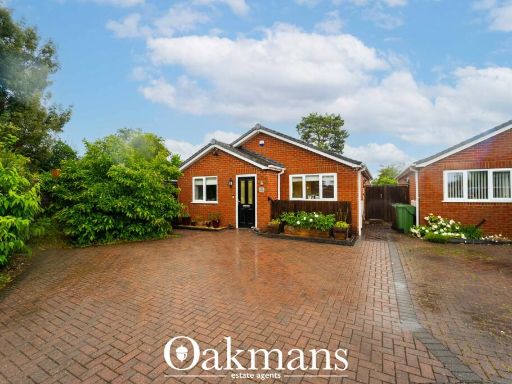 2 bedroom bungalow for sale in Shaw Lane, Stoke Prior, Bromsgrove, B60 — £375,000 • 2 bed • 1 bath • 775 ft²
2 bedroom bungalow for sale in Shaw Lane, Stoke Prior, Bromsgrove, B60 — £375,000 • 2 bed • 1 bath • 775 ft²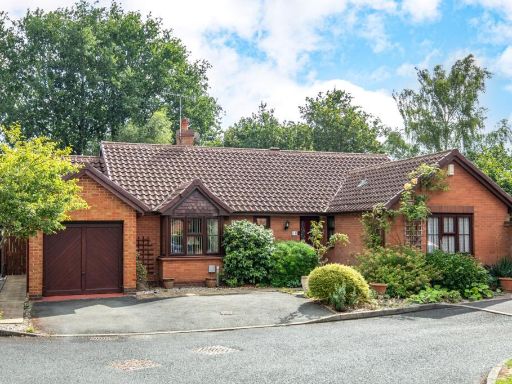 2 bedroom bungalow for sale in Planetree Close, Bromsgrove, Worcestershire, B60 — £450,000 • 2 bed • 2 bath • 1219 ft²
2 bedroom bungalow for sale in Planetree Close, Bromsgrove, Worcestershire, B60 — £450,000 • 2 bed • 2 bath • 1219 ft²