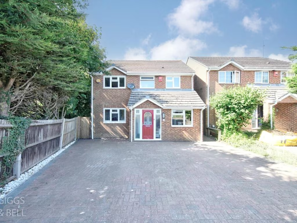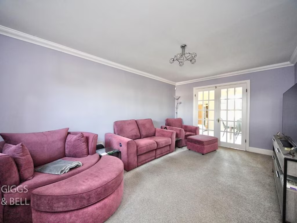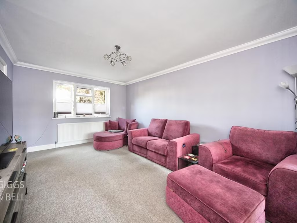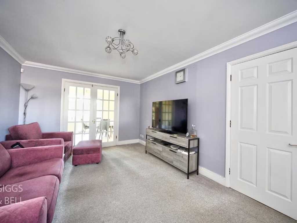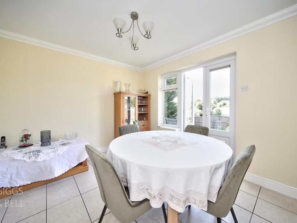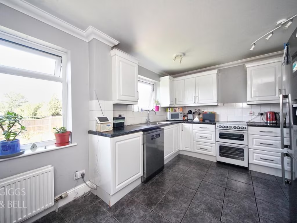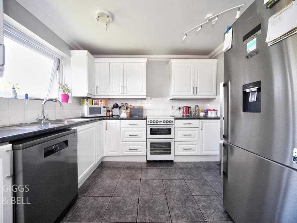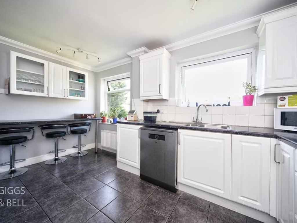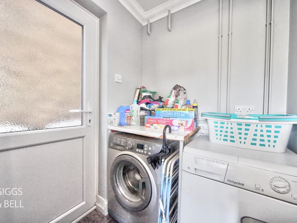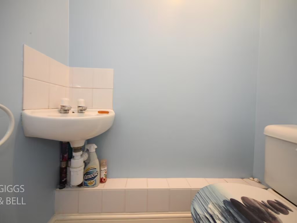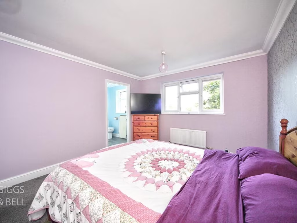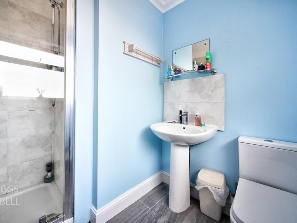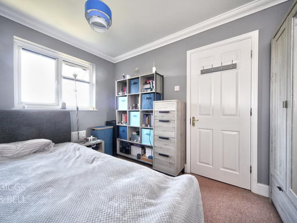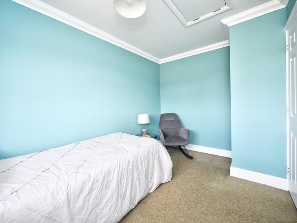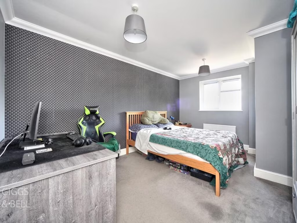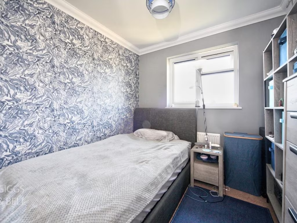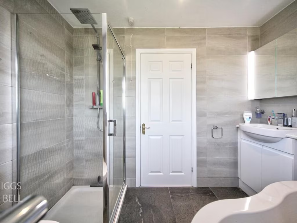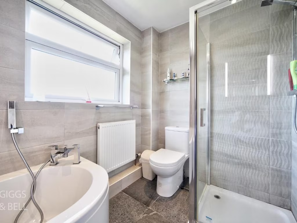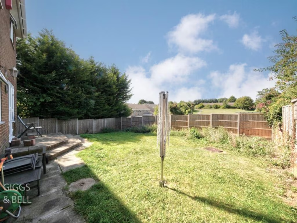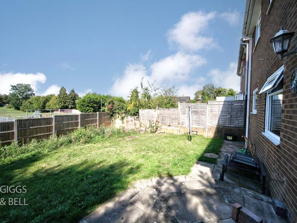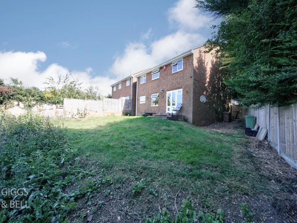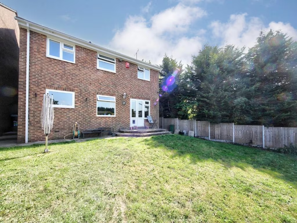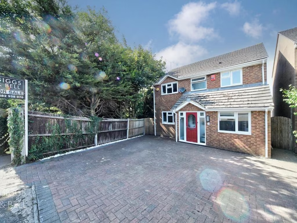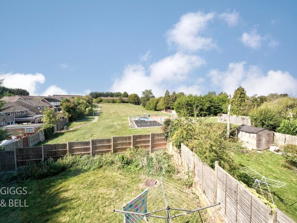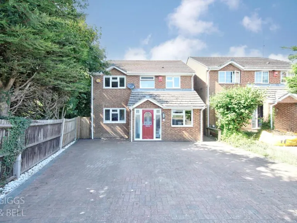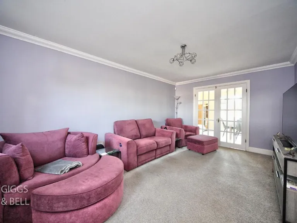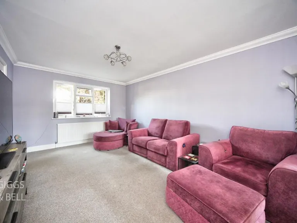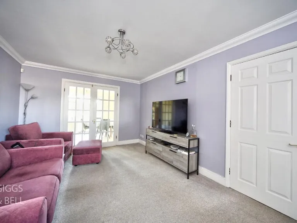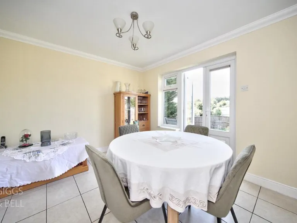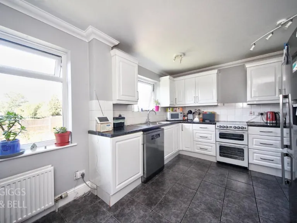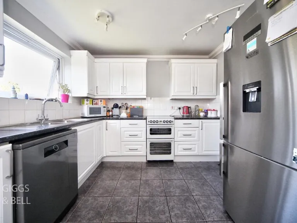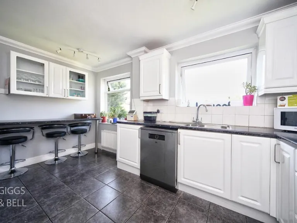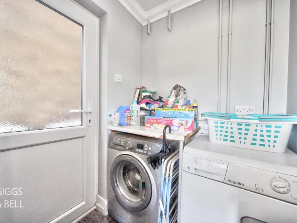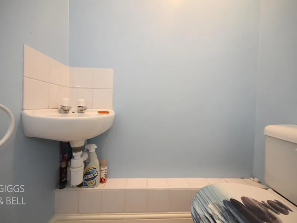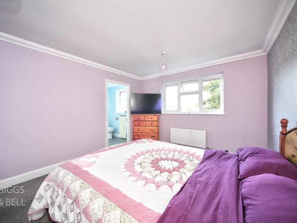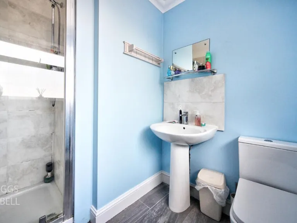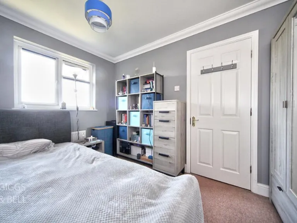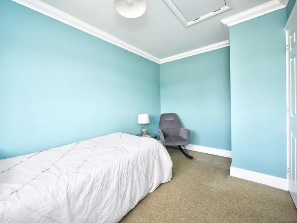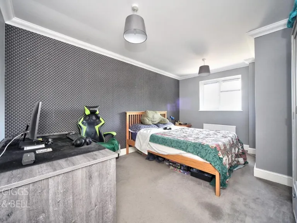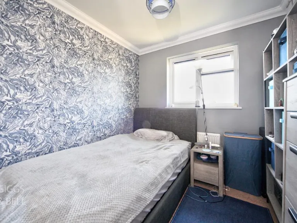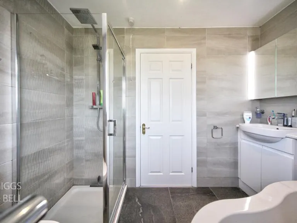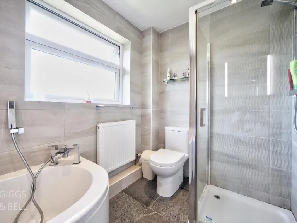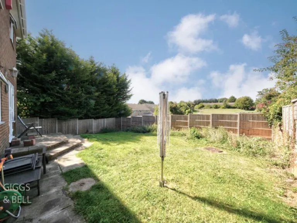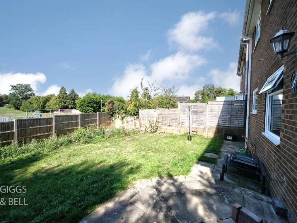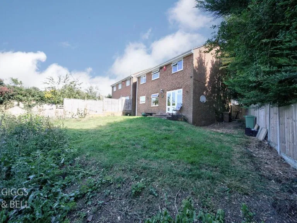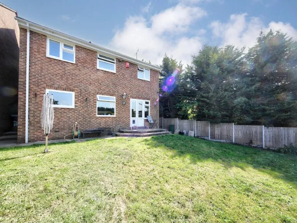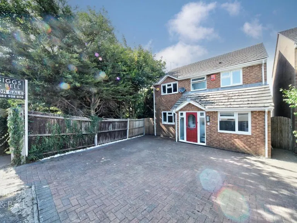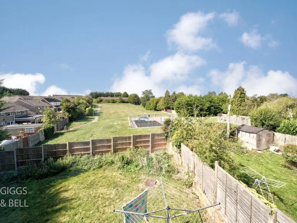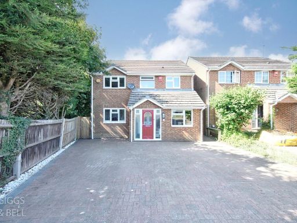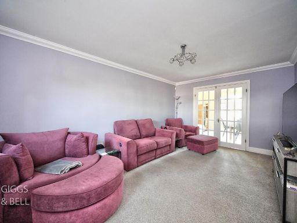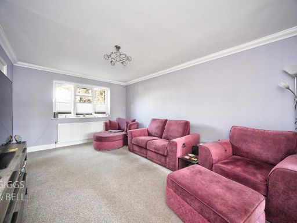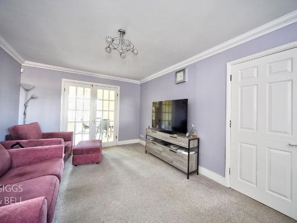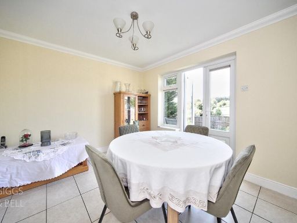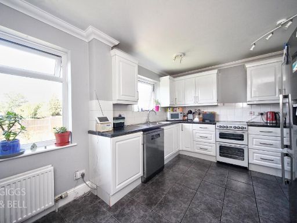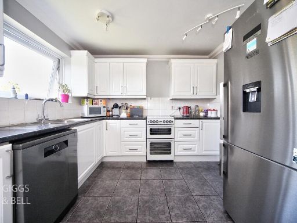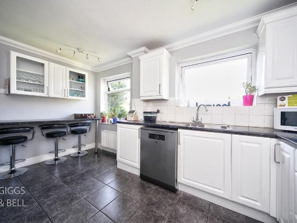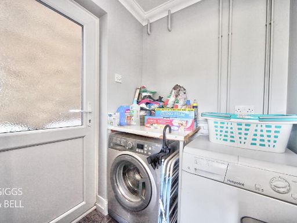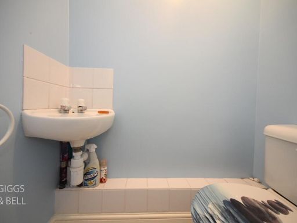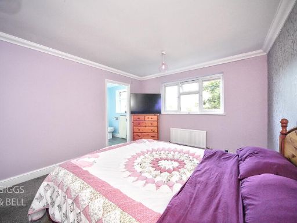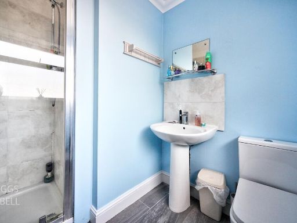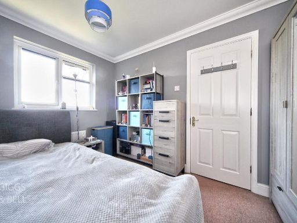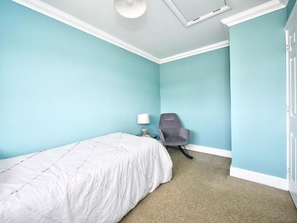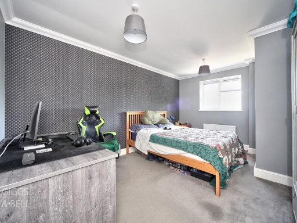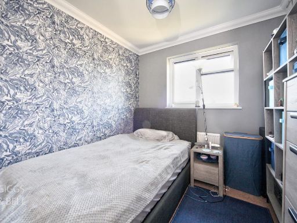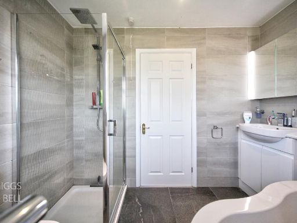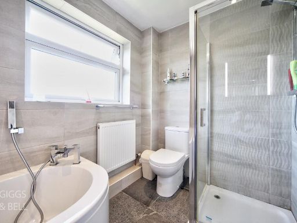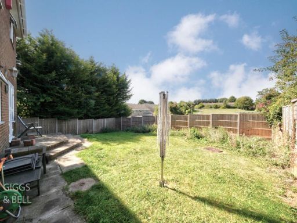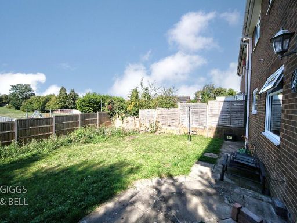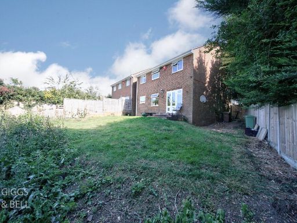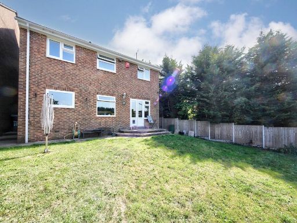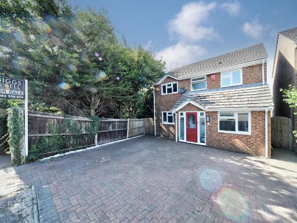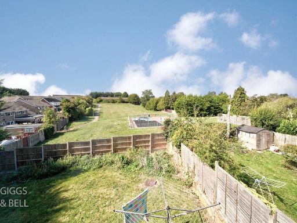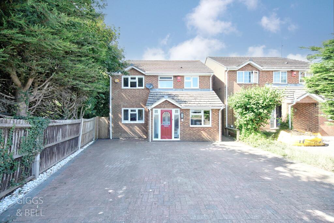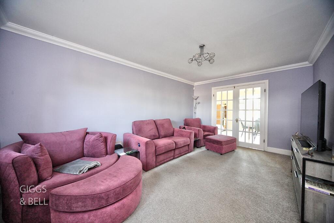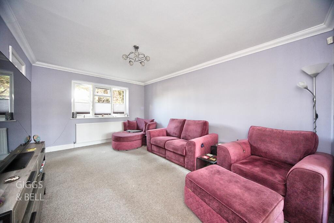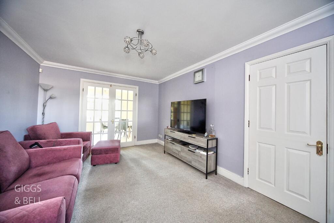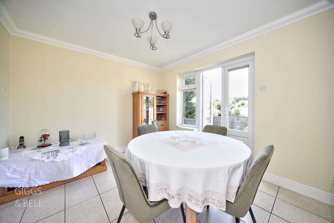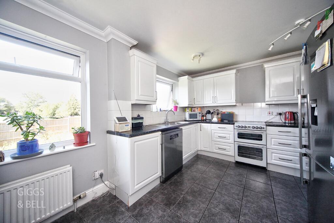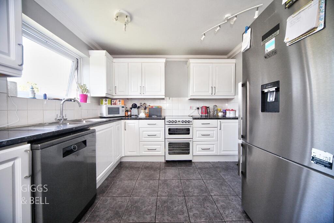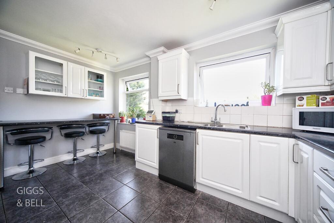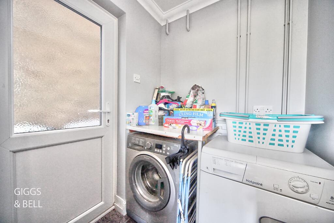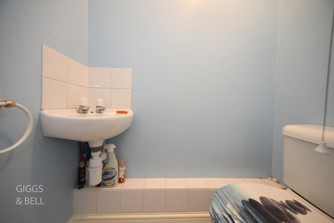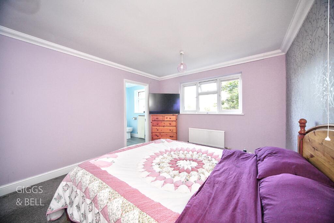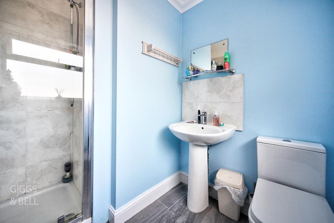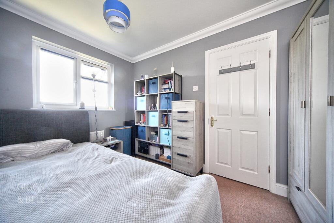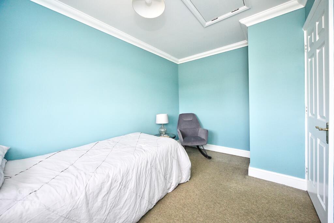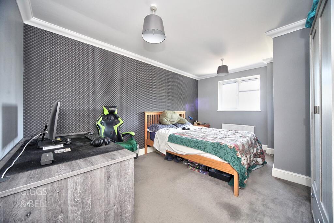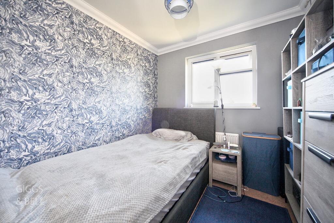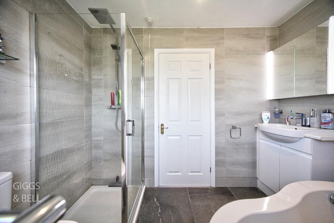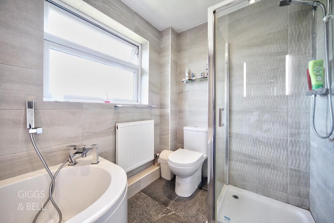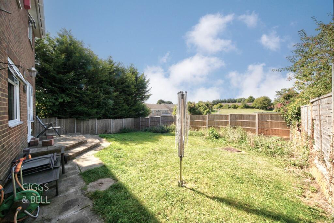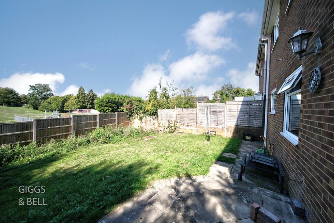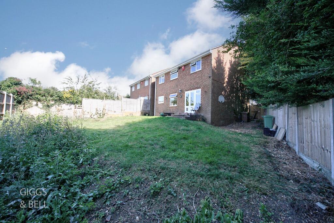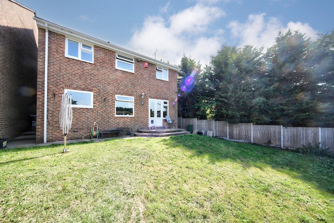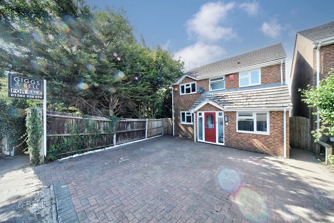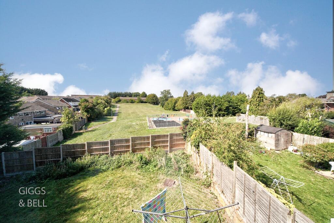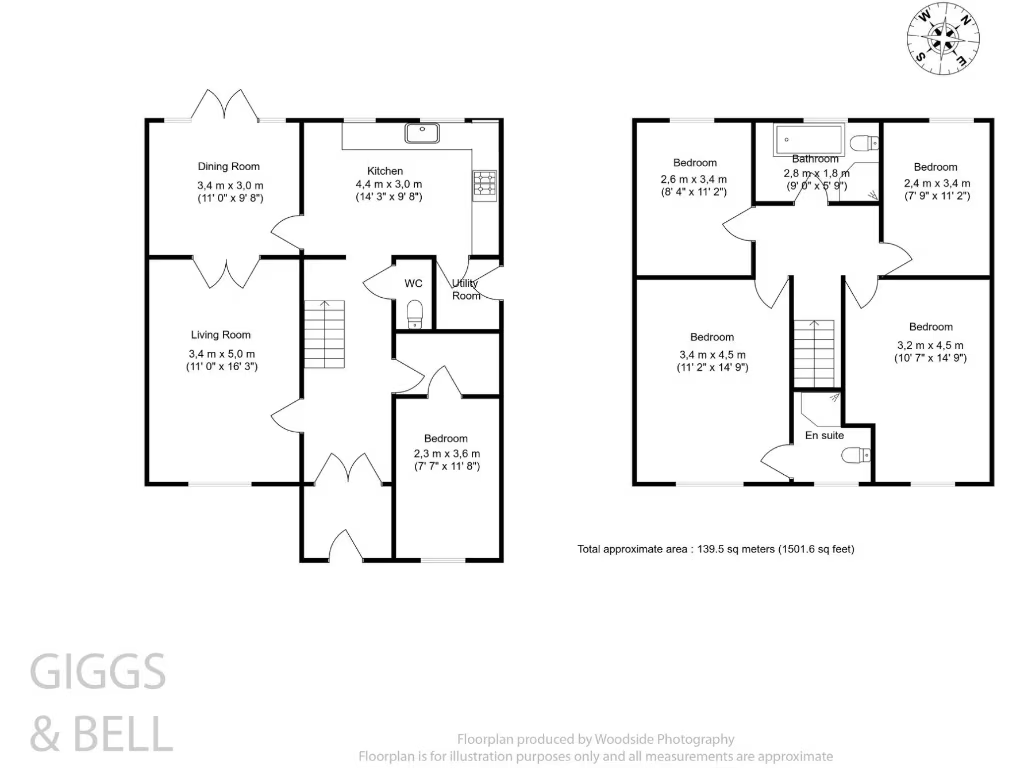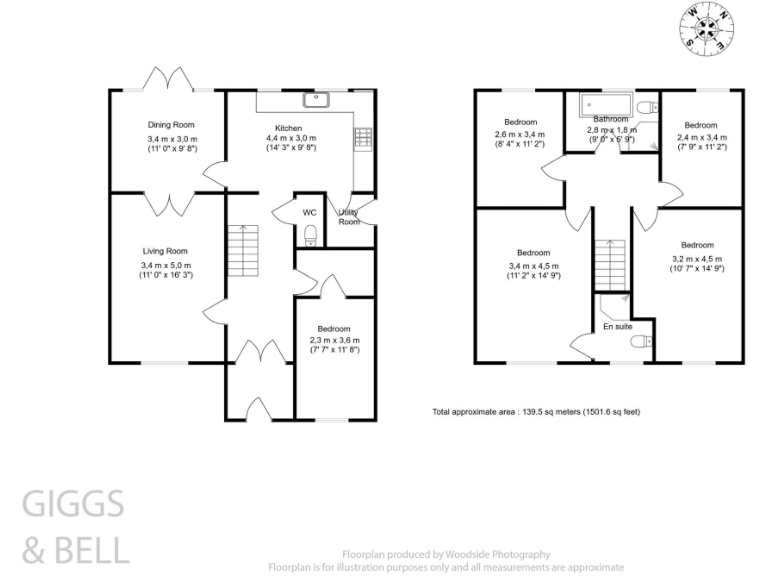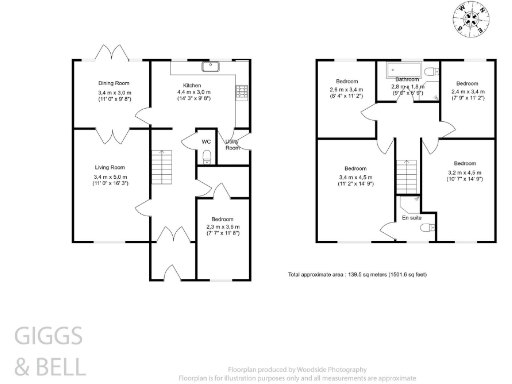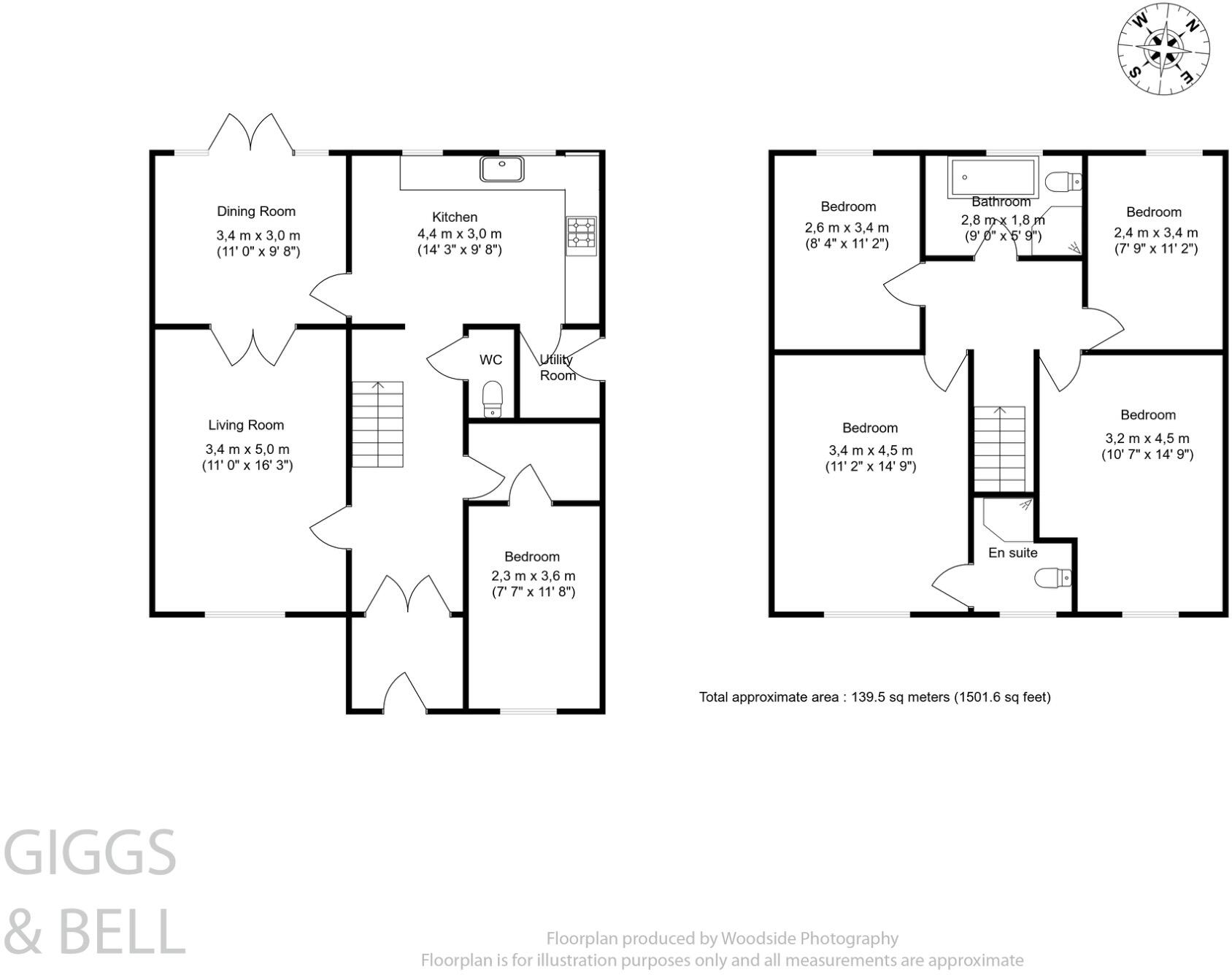Summary - 198 FARLEY HILL LUTON LU1 5NU
4 bed 3 bath Detached
Four-bedroom detached home backing onto parkland with driveway and strong commuter links.
- Detached four-bedroom house with flexible fifth-room downstairs
- Master bedroom with en‑suite and four-piece family bathroom
- West-facing enclosed rear garden overlooking parkland, side access
- Driveway and hardstanding for several cars off-street parking
- Three reception rooms plus separate utility and cloakroom
- Easy access to M1, Parkway and Luton mainline station
- Local primaries rated Good/Outstanding; one nearby secondary requires improvement
- Area records high crime and significant deprivation
Set on a decent plot and backing onto parkland, this four-bedroom detached family home offers practical space and strong commuter links. The ground floor includes three reception rooms, a kitchen with utility and cloakroom, plus a flexible downstairs room suitable as a fifth bedroom, playroom or study. Upstairs are four good-sized bedrooms, with an en-suite to the principal bedroom and a four-piece family bathroom. The property benefits from a wide driveway with hardstanding for several cars and a west-facing rear garden with side access.
This home suits families seeking local schooling and easy transport: several primary schools nearby are rated Good or Outstanding, and junction 10 of the M1, Parkway and Luton mainline station are within easy reach. The plot and layout provide scope for modest improvement or modernisation to personalise the accommodation.
Buyers should note material local factors: the area records higher crime and marked deprivation relative to the town, which may influence long-term resale and community feel. The house itself is presented as a modern brick-built detached property of average overall size (around 1,501 sq ft) on freehold tenure; no flooding risk is recorded. Viewing is recommended to assess the setting overlooking open parkland and the house’s suitability for family living and commuting.
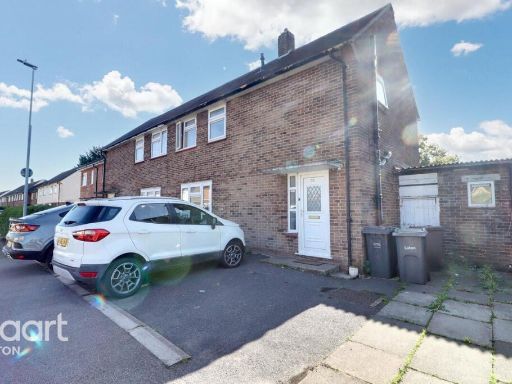 3 bedroom semi-detached house for sale in Cades Close, Luton, LU1 — £395,000 • 3 bed • 1 bath
3 bedroom semi-detached house for sale in Cades Close, Luton, LU1 — £395,000 • 3 bed • 1 bath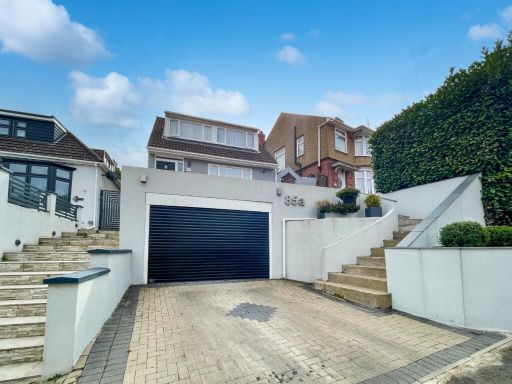 3 bedroom detached house for sale in Farley Hill, Luton, Bedfordshire, LU1 5EG, LU1 — £415,000 • 3 bed • 2 bath • 916 ft²
3 bedroom detached house for sale in Farley Hill, Luton, Bedfordshire, LU1 5EG, LU1 — £415,000 • 3 bed • 2 bath • 916 ft²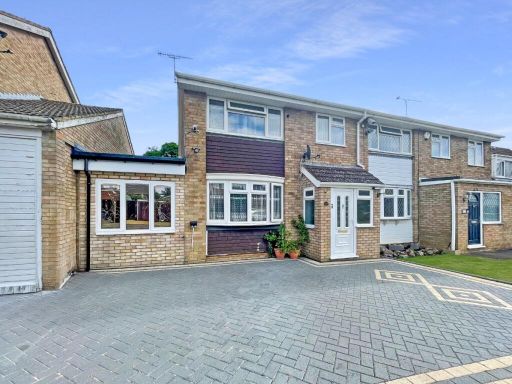 4 bedroom semi-detached house for sale in Leyhill Drive, Luton, Bedfordshire, LU1 5QA, LU1 — £400,000 • 4 bed • 2 bath • 1295 ft²
4 bedroom semi-detached house for sale in Leyhill Drive, Luton, Bedfordshire, LU1 5QA, LU1 — £400,000 • 4 bed • 2 bath • 1295 ft²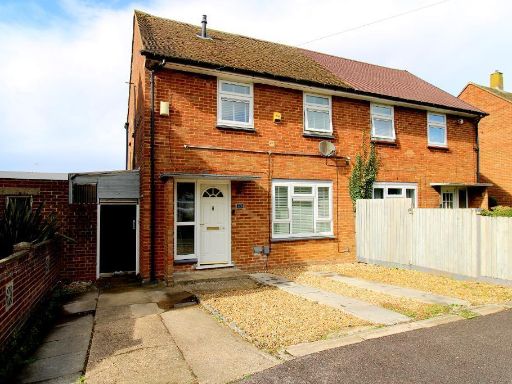 2 bedroom semi-detached house for sale in Farley Hill, Farley Hill, Luton, Bedfordshire, LU1 5NU, LU1 — £300,000 • 2 bed • 1 bath • 711 ft²
2 bedroom semi-detached house for sale in Farley Hill, Farley Hill, Luton, Bedfordshire, LU1 5NU, LU1 — £300,000 • 2 bed • 1 bath • 711 ft²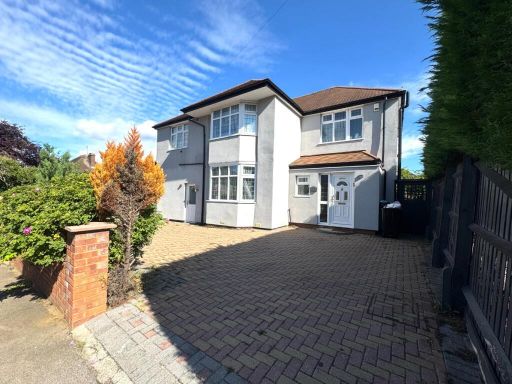 5 bedroom detached house for sale in Whitehill Avenue, Luton, LU1 — £825,000 • 5 bed • 4 bath • 1841 ft²
5 bedroom detached house for sale in Whitehill Avenue, Luton, LU1 — £825,000 • 5 bed • 4 bath • 1841 ft²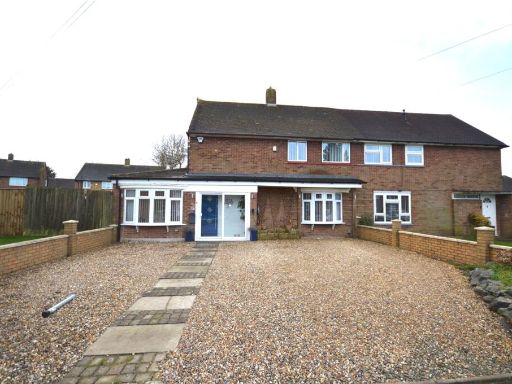 4 bedroom semi-detached house for sale in Redferns Close, Luton, Bedfordshire, LU1 — £465,000 • 4 bed • 2 bath • 1381 ft²
4 bedroom semi-detached house for sale in Redferns Close, Luton, Bedfordshire, LU1 — £465,000 • 4 bed • 2 bath • 1381 ft²