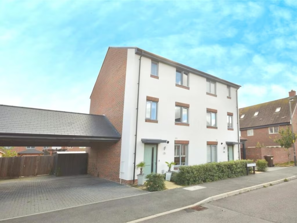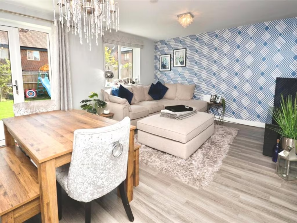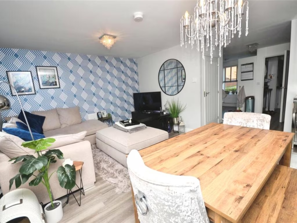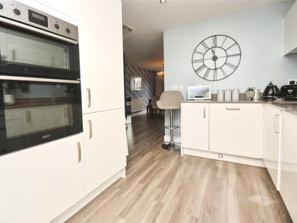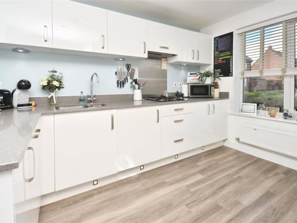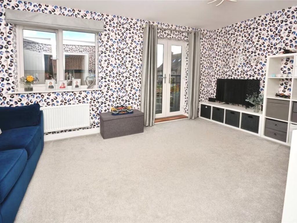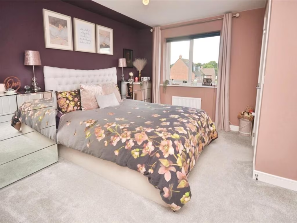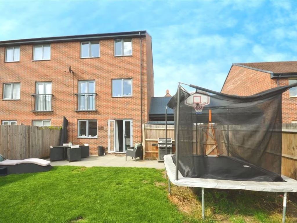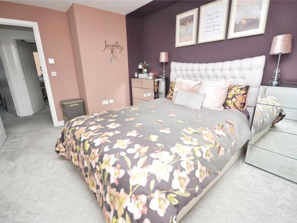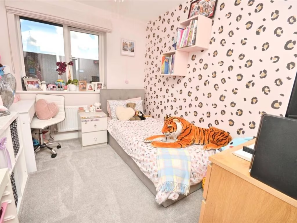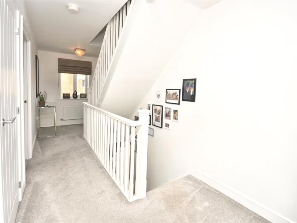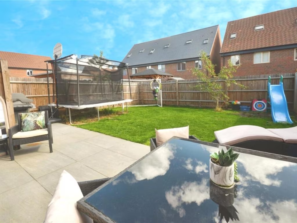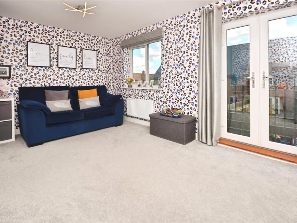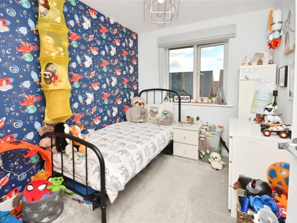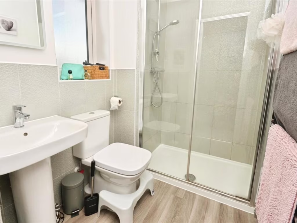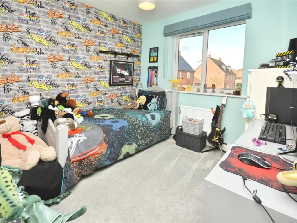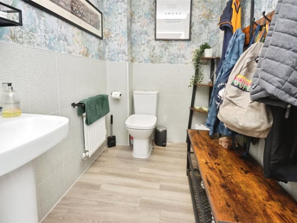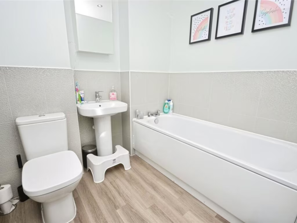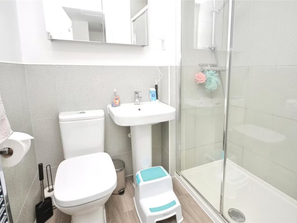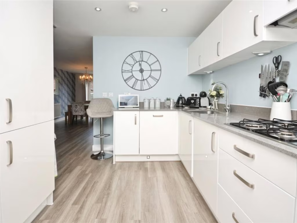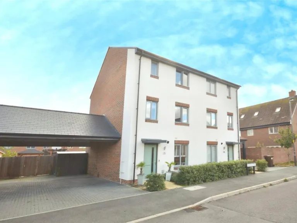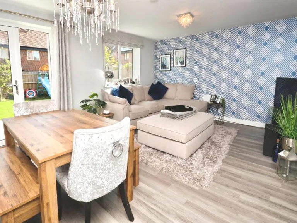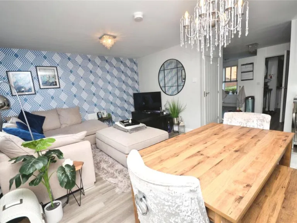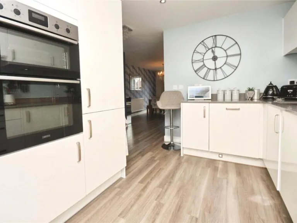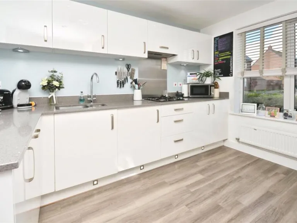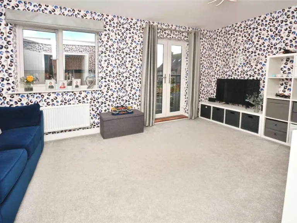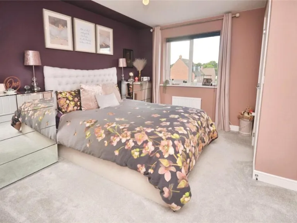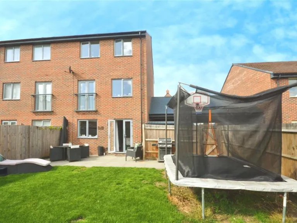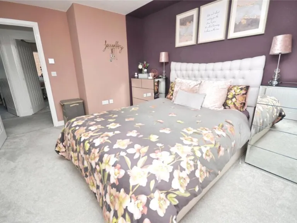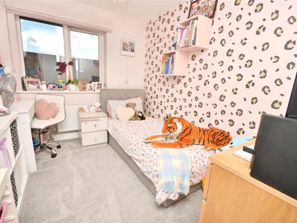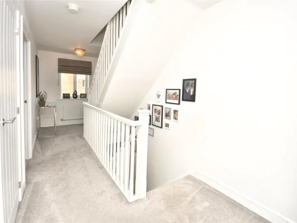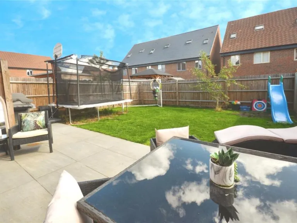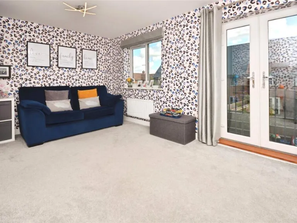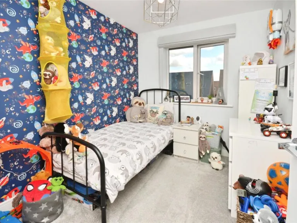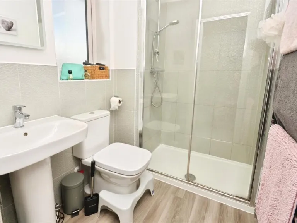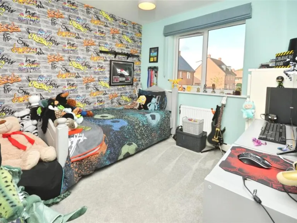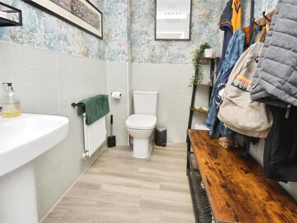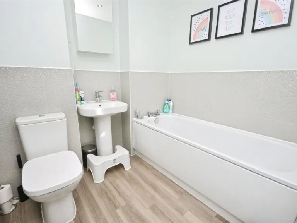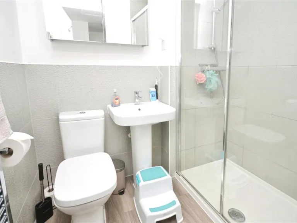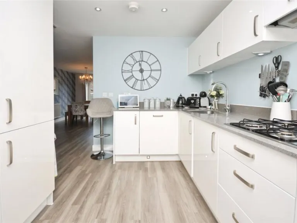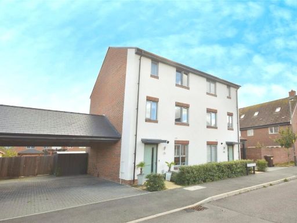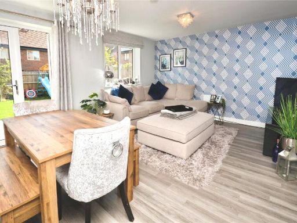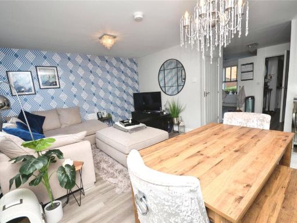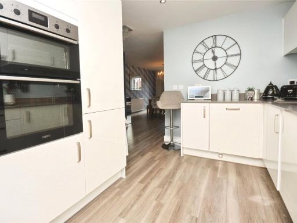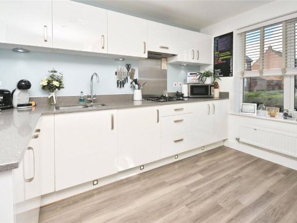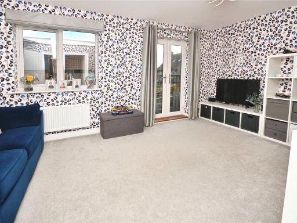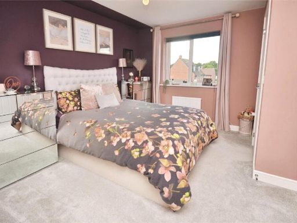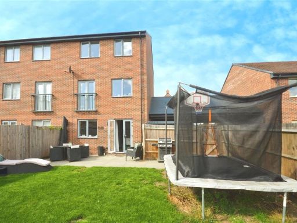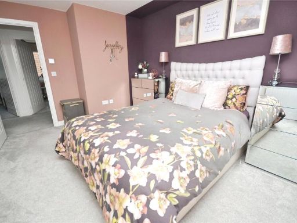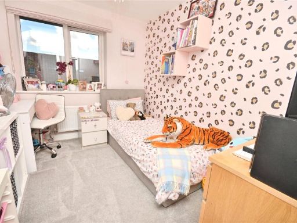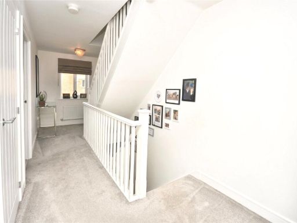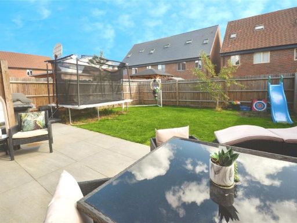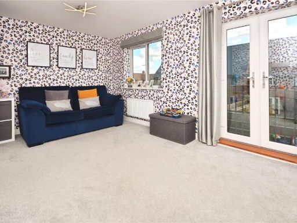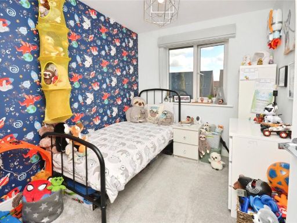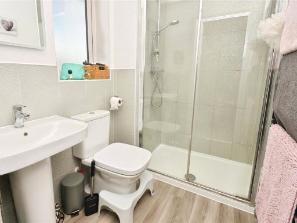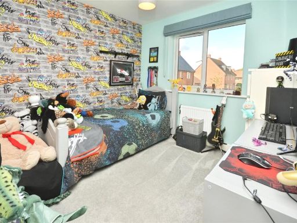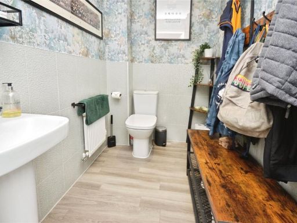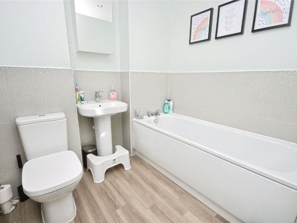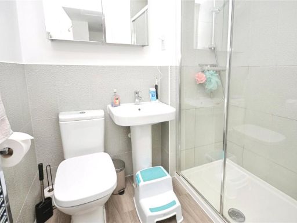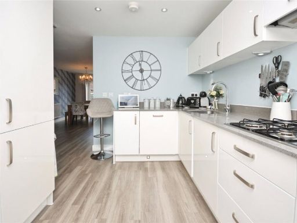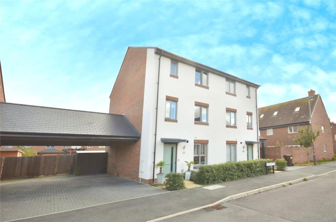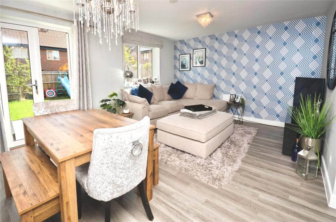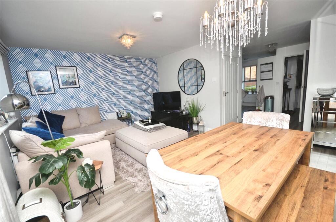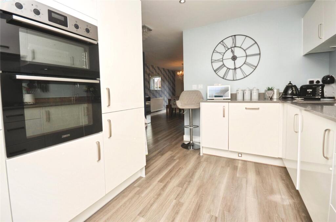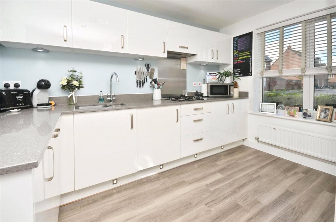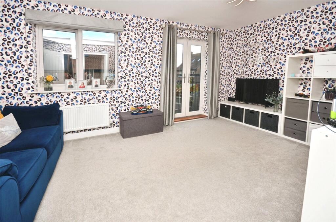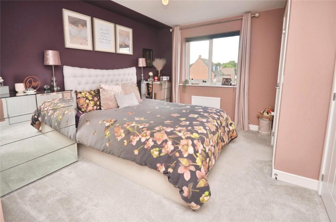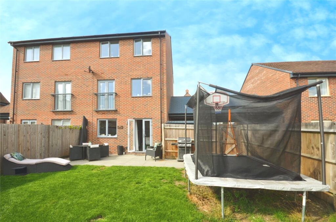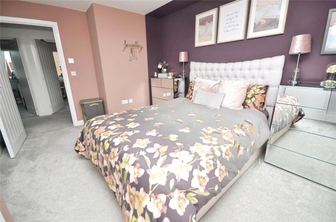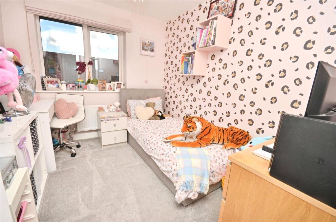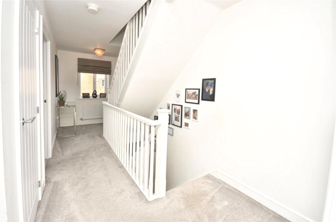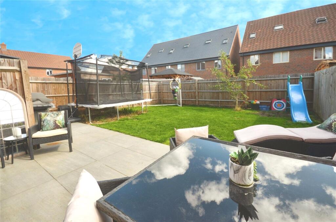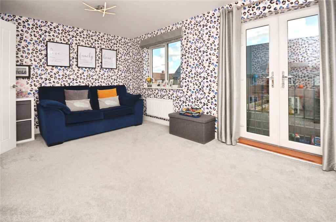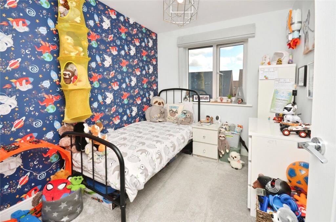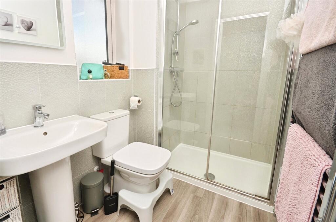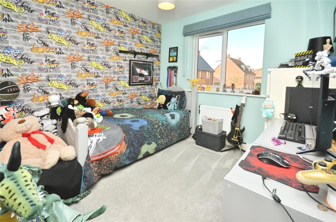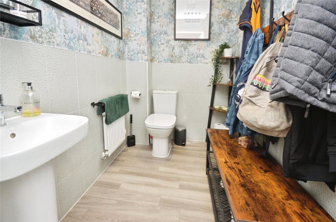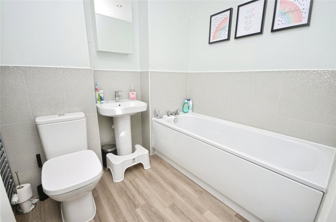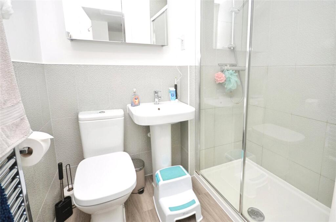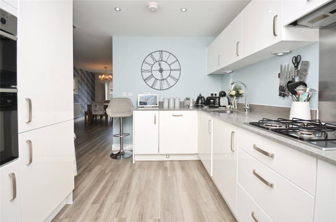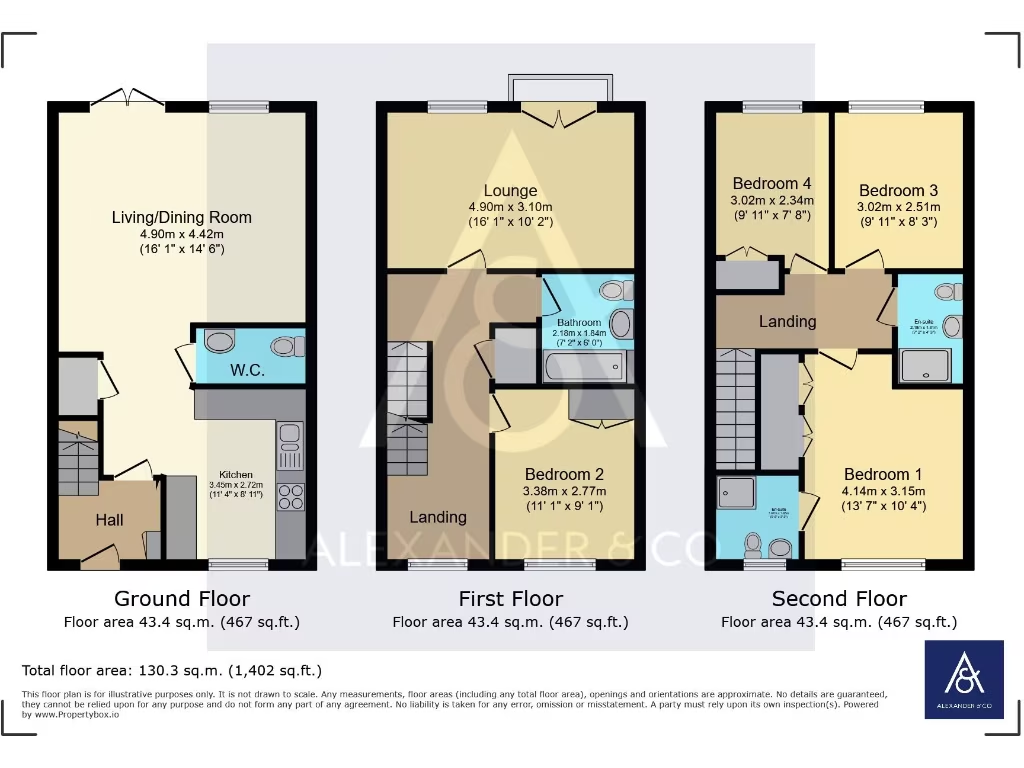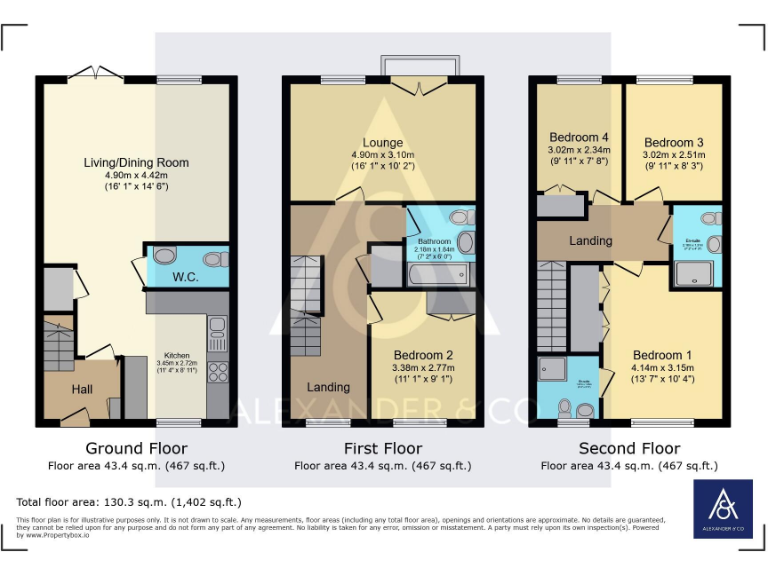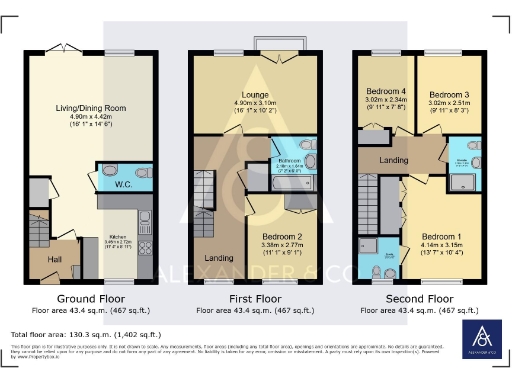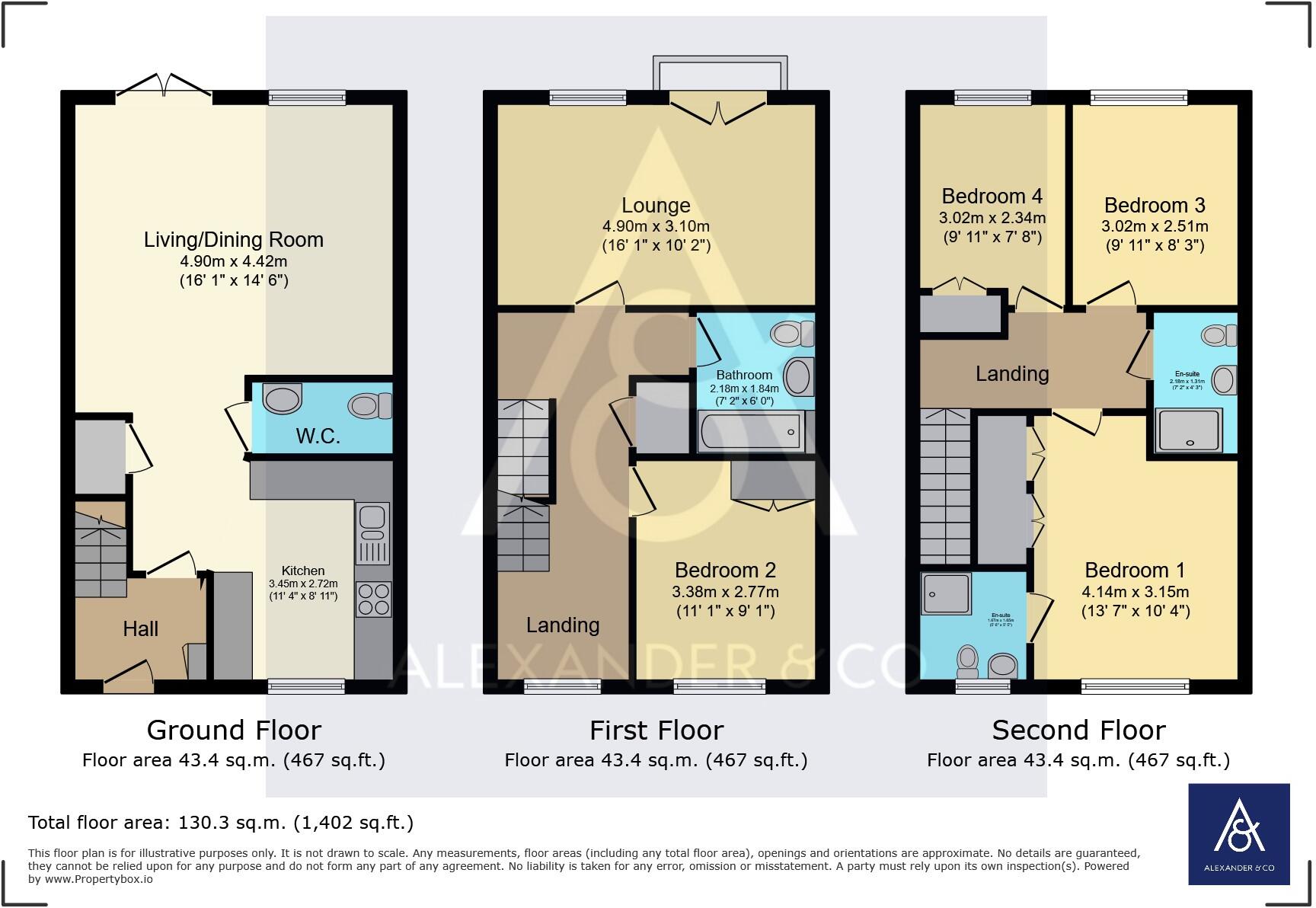Summary - Kempster Way, Weston Turville, Aylesbury HP22 3AN
4 bed 3 bath Semi-Detached
Modern 4‑bed family home in grammar school catchment with parking and garden.
Four/five flexible bedrooms across three floors
This modern semi‑detached family home, built in 2021, offers flexible living across three floors in a sought‑after Weston Turville development. The layout suits families or commuters: a well‑proportioned open‑plan living/dining room and fitted kitchen on the ground floor, a first‑floor lounge (or bedroom) with a juliette balcony, and a second‑floor principal bedroom with en‑suite alongside two further doubles. There are three bathrooms plus a ground‑floor WC, reducing morning congestion for larger households.
Practical features include fitted wardrobes, gas central heating via a modern boiler, off‑street parking with a car‑port for two cars and a rear garden laid mainly to lawn. The property sits in the catchment for local grammar schools and has easy access to the A41 and nearby stations for London commuting, enhancing both family and rental appeal.
Material considerations are straightforward: room sizes vary, with two upper bedrooms described as smaller than the principal rooms, so layout planning may be needed for larger families. Council tax is above average for the area. As a 2021 construction and freehold home, major structural upgrades are unlikely, but buyers should confirm warranty/guarantee details and service arrangements for communal areas on the development if applicable.
Overall this is a contemporary, low‑maintenance house with practical family storage, good transport links and strong local schools—suitable for owner‑occupiers seeking space and convenience or investors targeting a high‑demand village location.
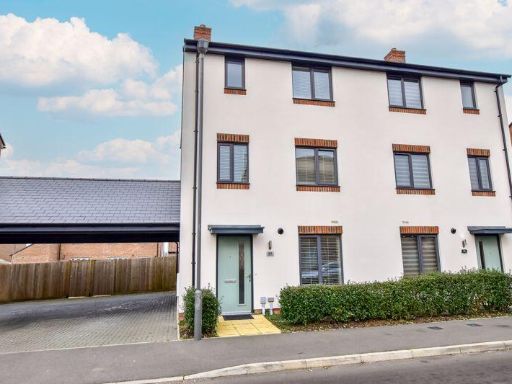 4 bedroom semi-detached house for sale in Kempster Way, Weston Turville, HP22 — £519,500 • 4 bed • 3 bath • 1393 ft²
4 bedroom semi-detached house for sale in Kempster Way, Weston Turville, HP22 — £519,500 • 4 bed • 3 bath • 1393 ft²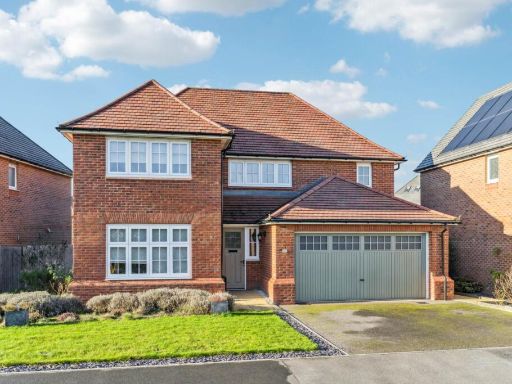 4 bedroom detached house for sale in Medlar Street, Weston Turville, HP22 — £700,000 • 4 bed • 3 bath • 1940 ft²
4 bedroom detached house for sale in Medlar Street, Weston Turville, HP22 — £700,000 • 4 bed • 3 bath • 1940 ft²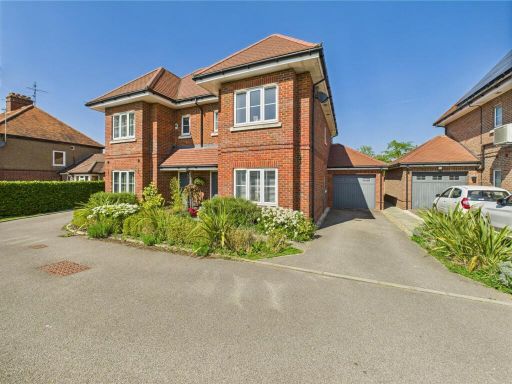 4 bedroom semi-detached house for sale in Akeman Row, Weston Turville, Aylesbury, HP22 — £588,000 • 4 bed • 3 bath • 1582 ft²
4 bedroom semi-detached house for sale in Akeman Row, Weston Turville, Aylesbury, HP22 — £588,000 • 4 bed • 3 bath • 1582 ft²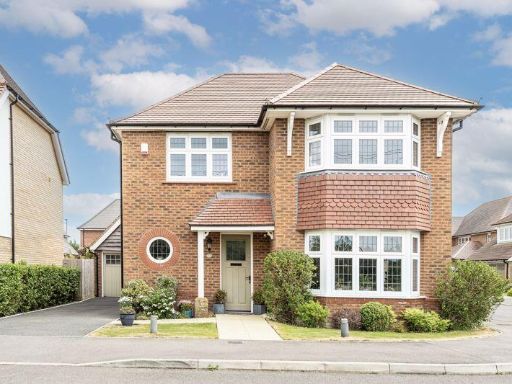 3 bedroom detached house for sale in Weston Turville, HP22 — £675,000 • 3 bed • 3 bath • 1422 ft²
3 bedroom detached house for sale in Weston Turville, HP22 — £675,000 • 3 bed • 3 bath • 1422 ft²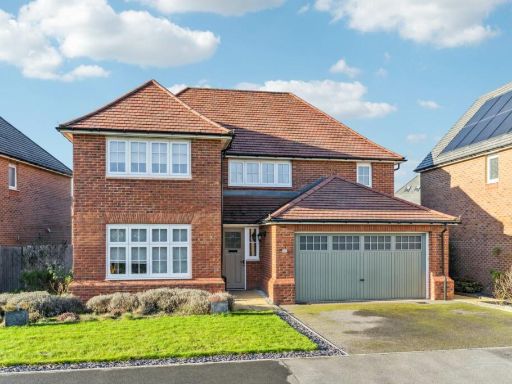 4 bedroom detached house for sale in Weston Turville, HP22 — £700,000 • 4 bed • 3 bath • 1940 ft²
4 bedroom detached house for sale in Weston Turville, HP22 — £700,000 • 4 bed • 3 bath • 1940 ft²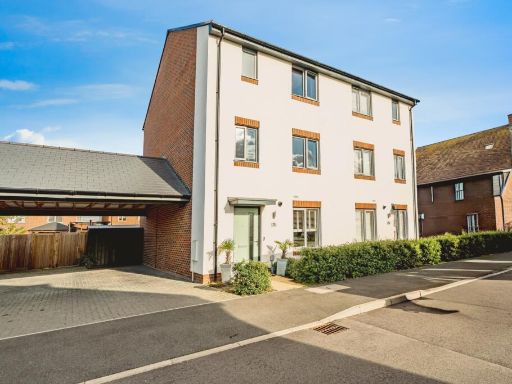 4 bedroom town house for sale in Kempster Way, Weston Turville, Aylesbury, Buckinghamshire, HP22 — £499,950 • 4 bed • 3 bath • 1380 ft²
4 bedroom town house for sale in Kempster Way, Weston Turville, Aylesbury, Buckinghamshire, HP22 — £499,950 • 4 bed • 3 bath • 1380 ft²