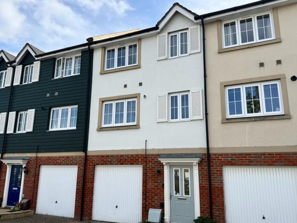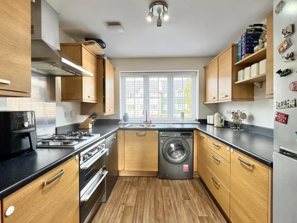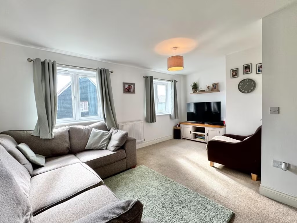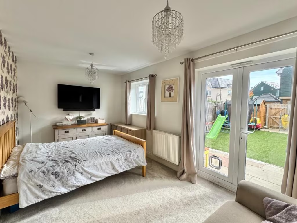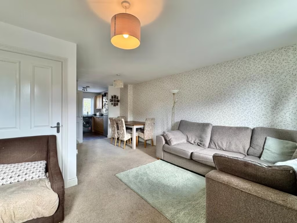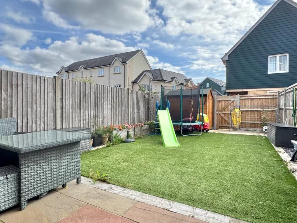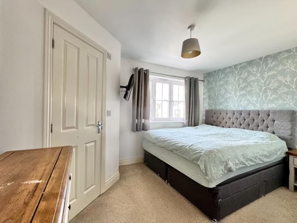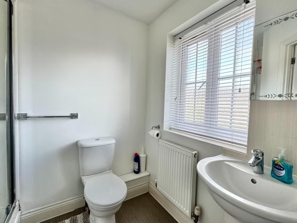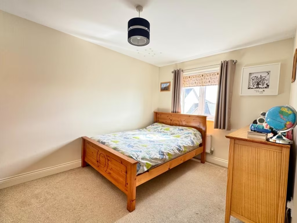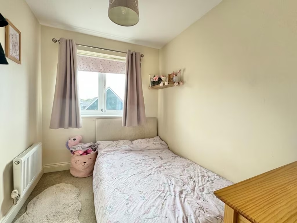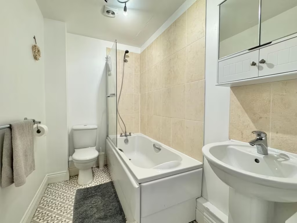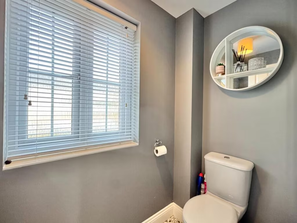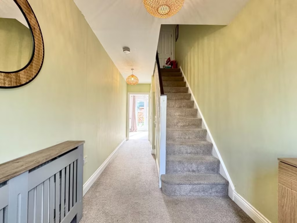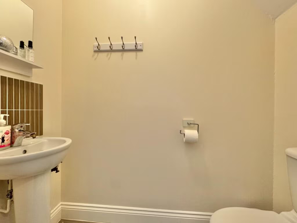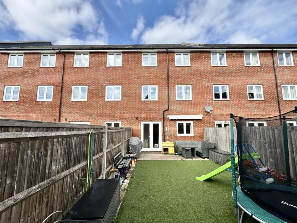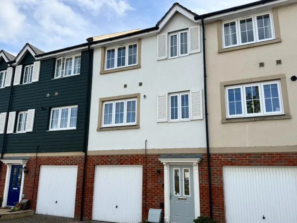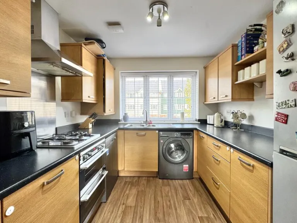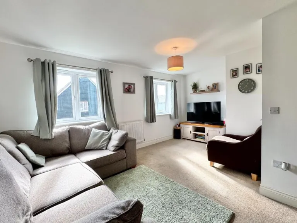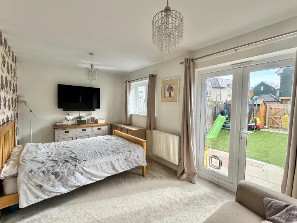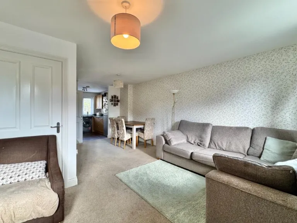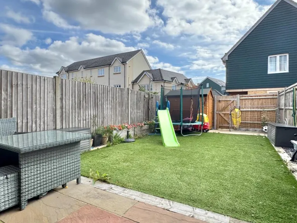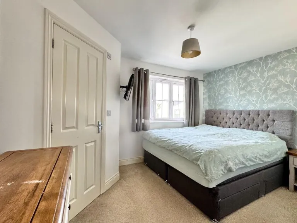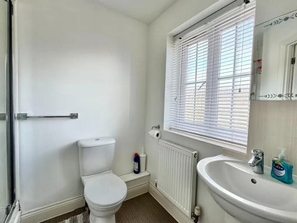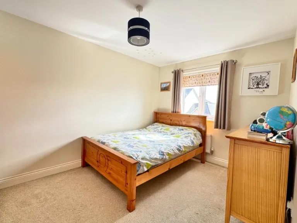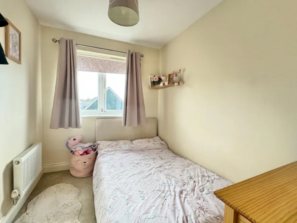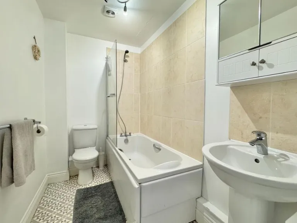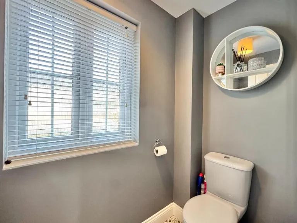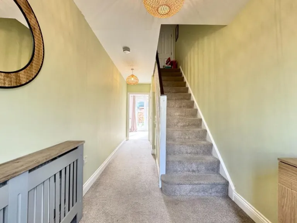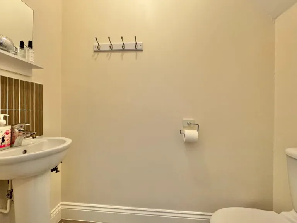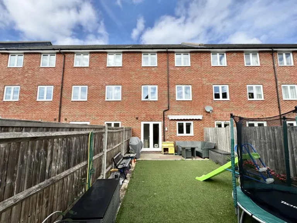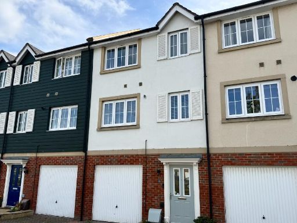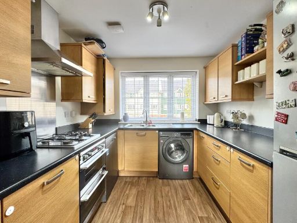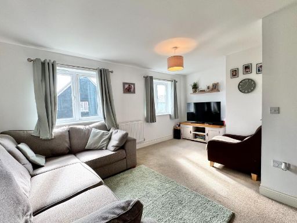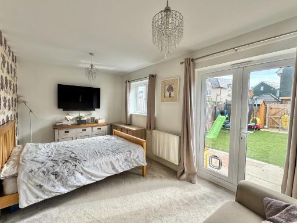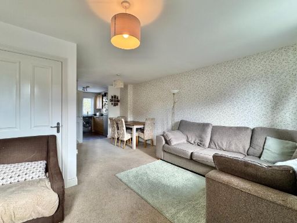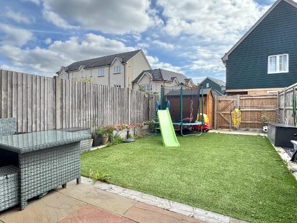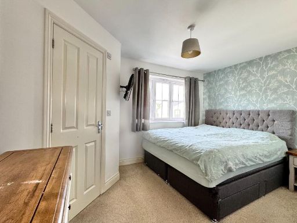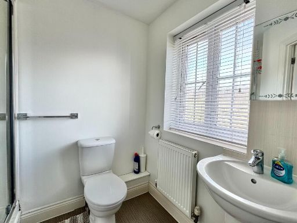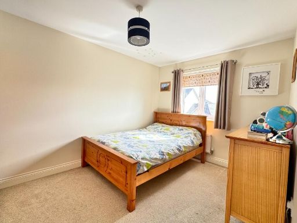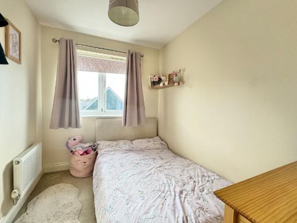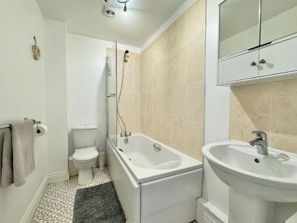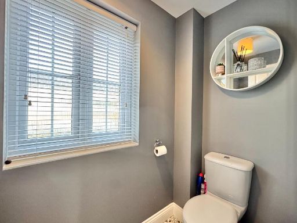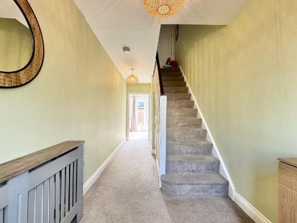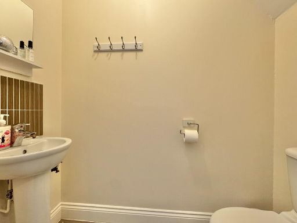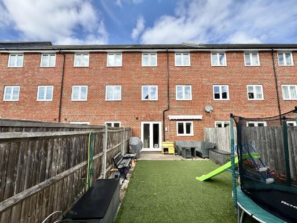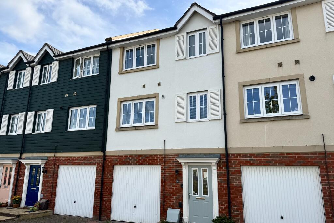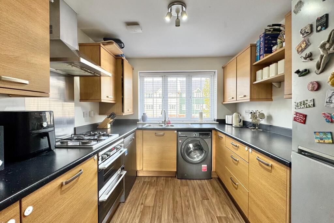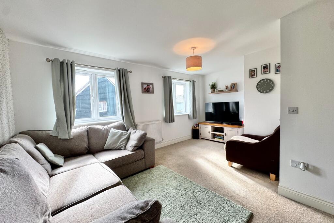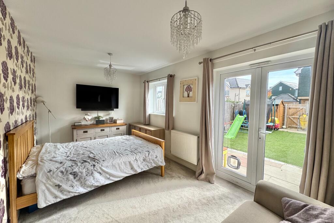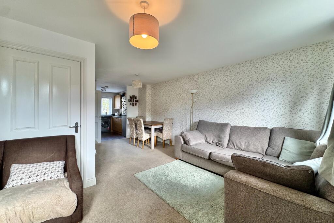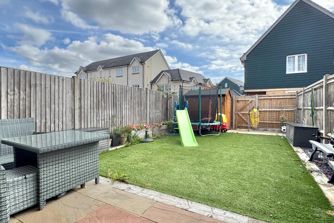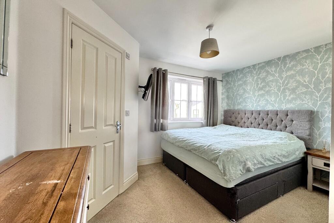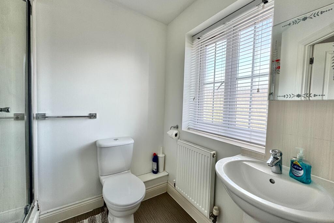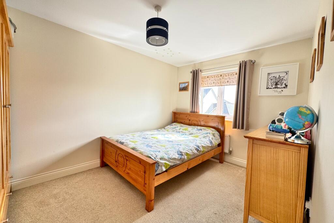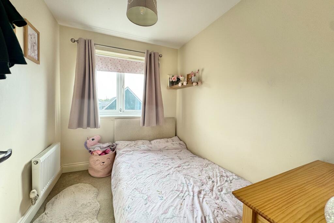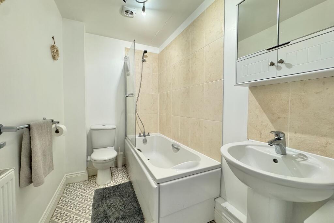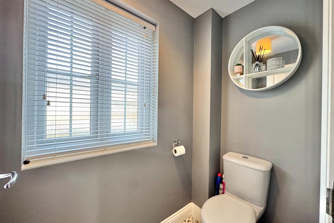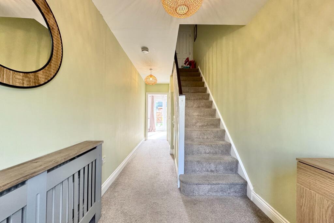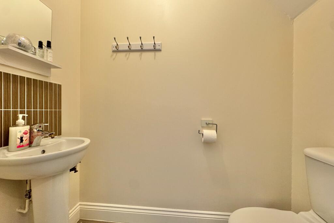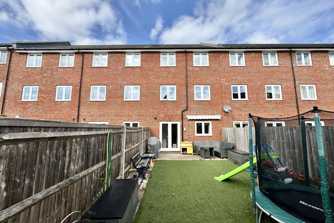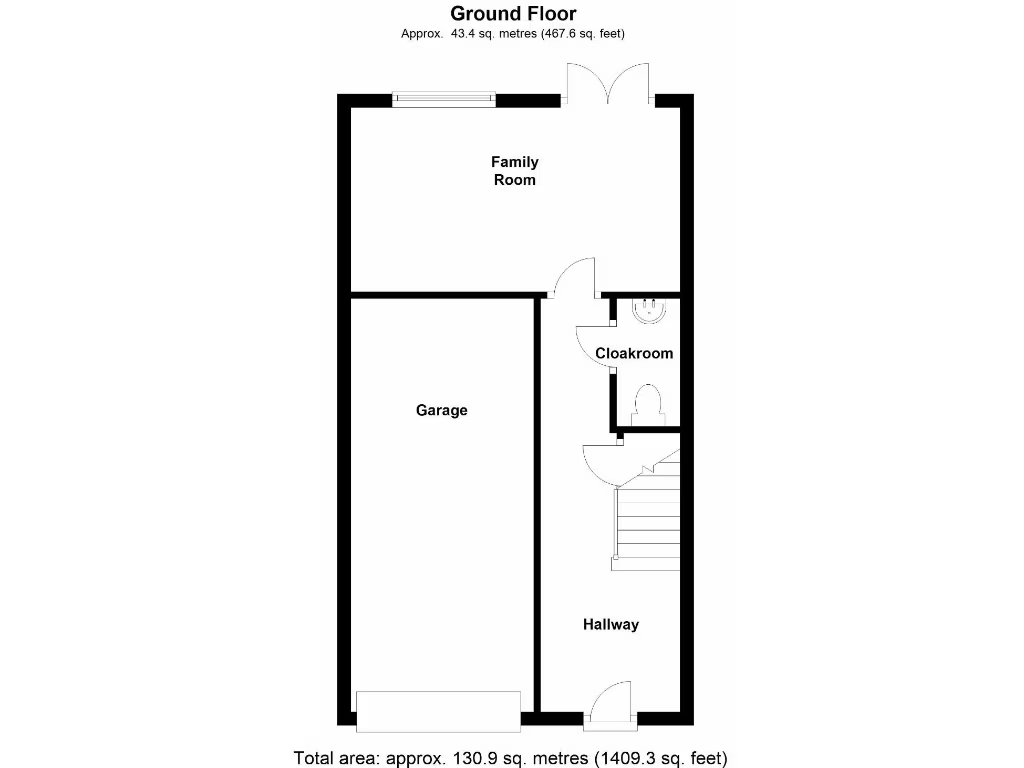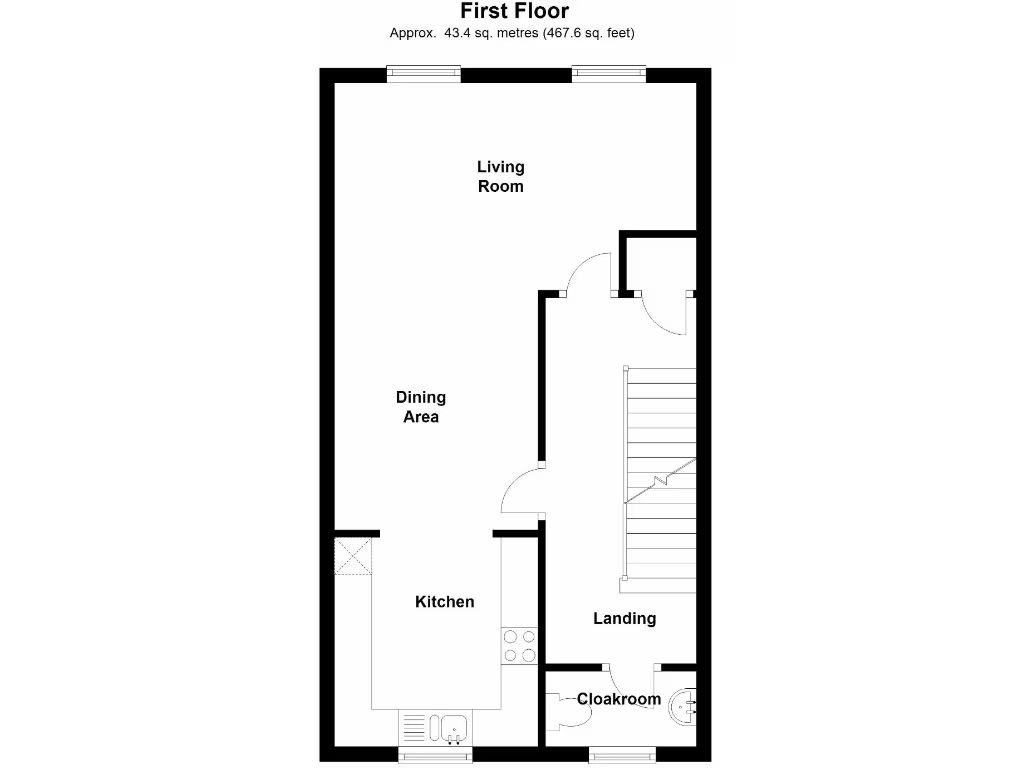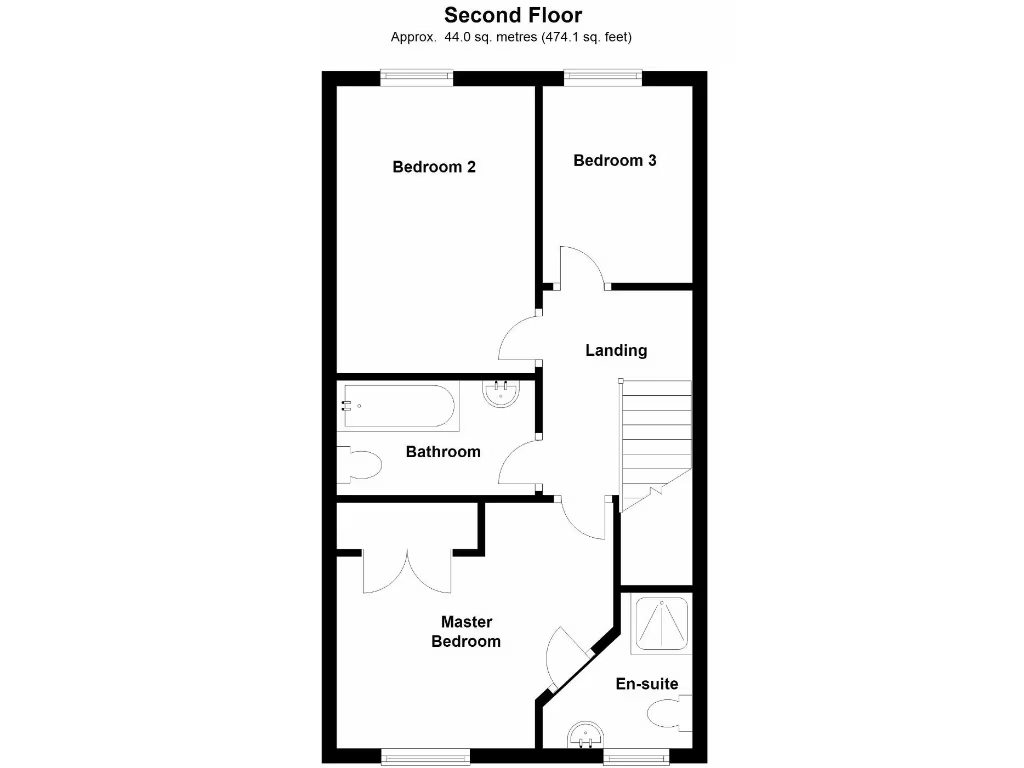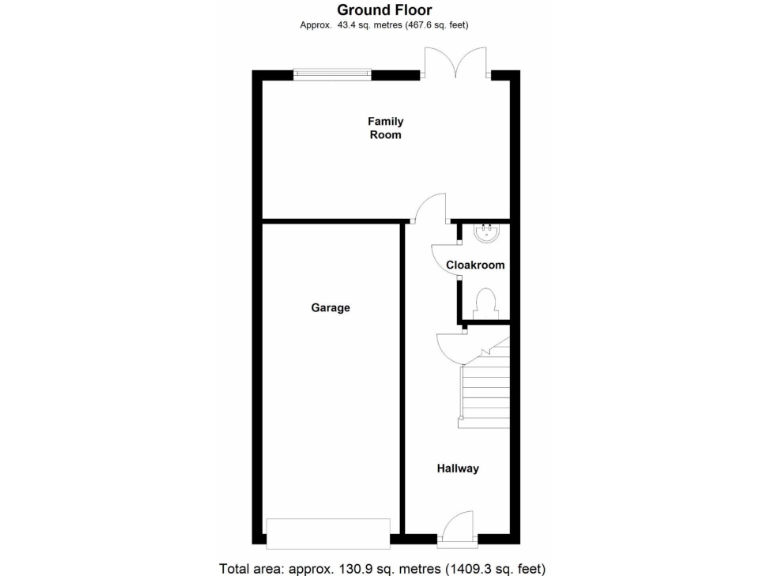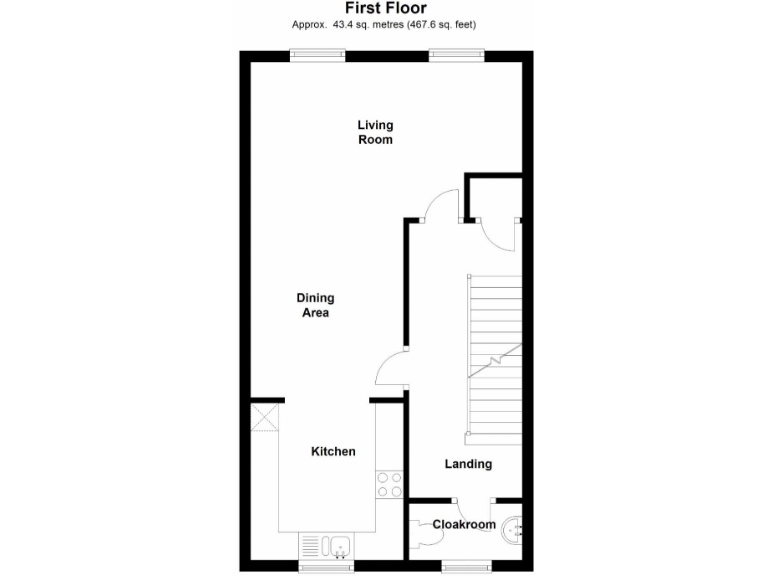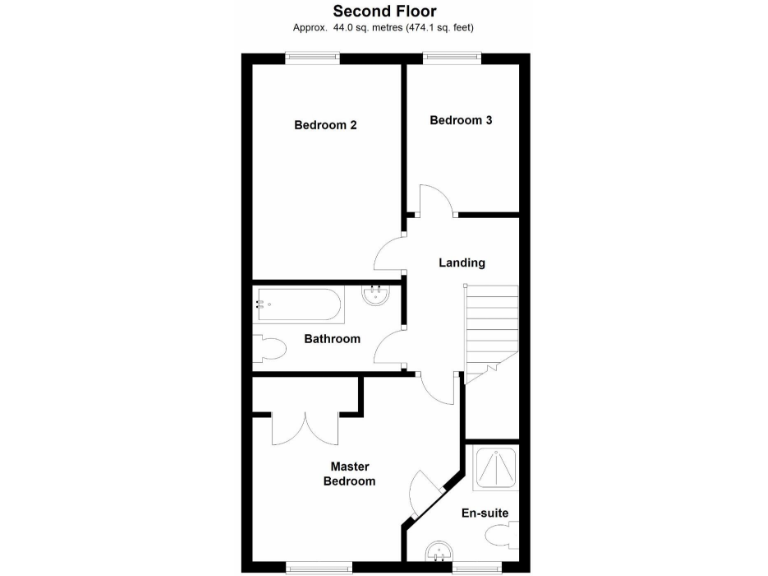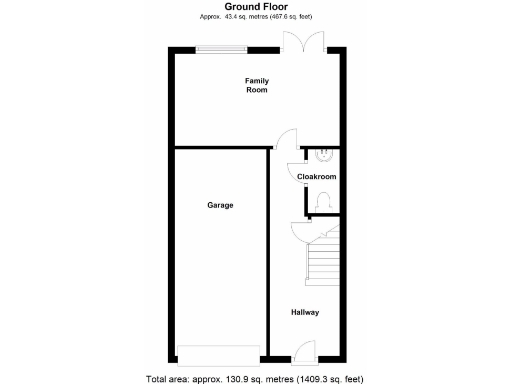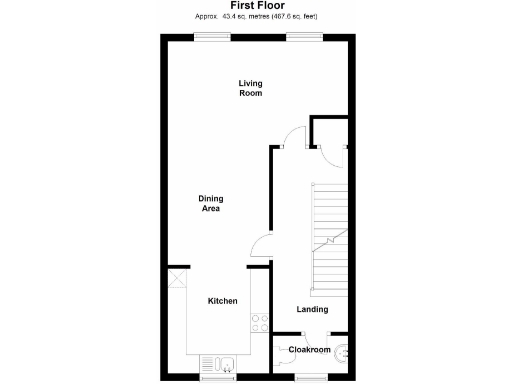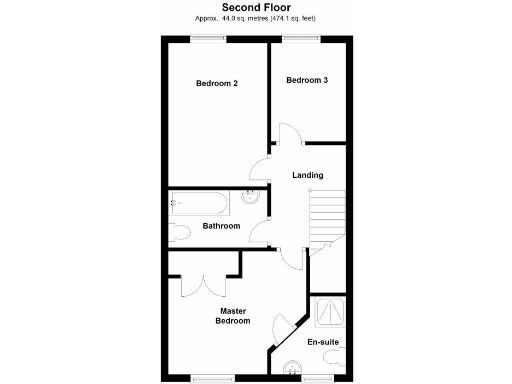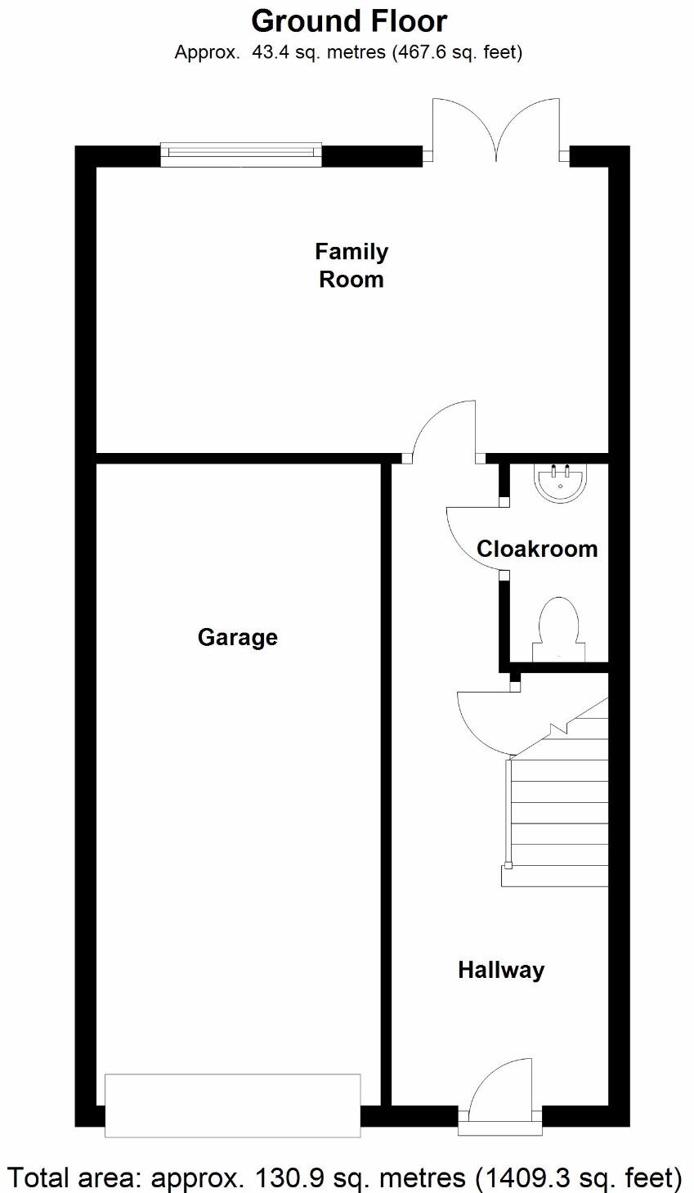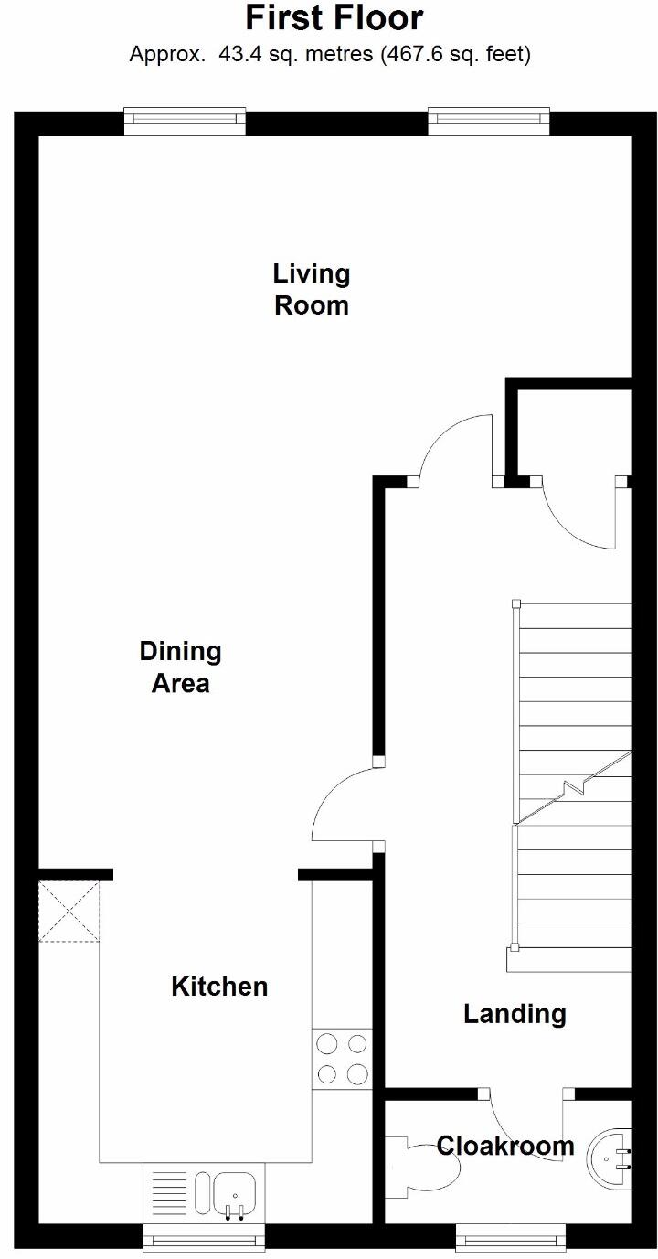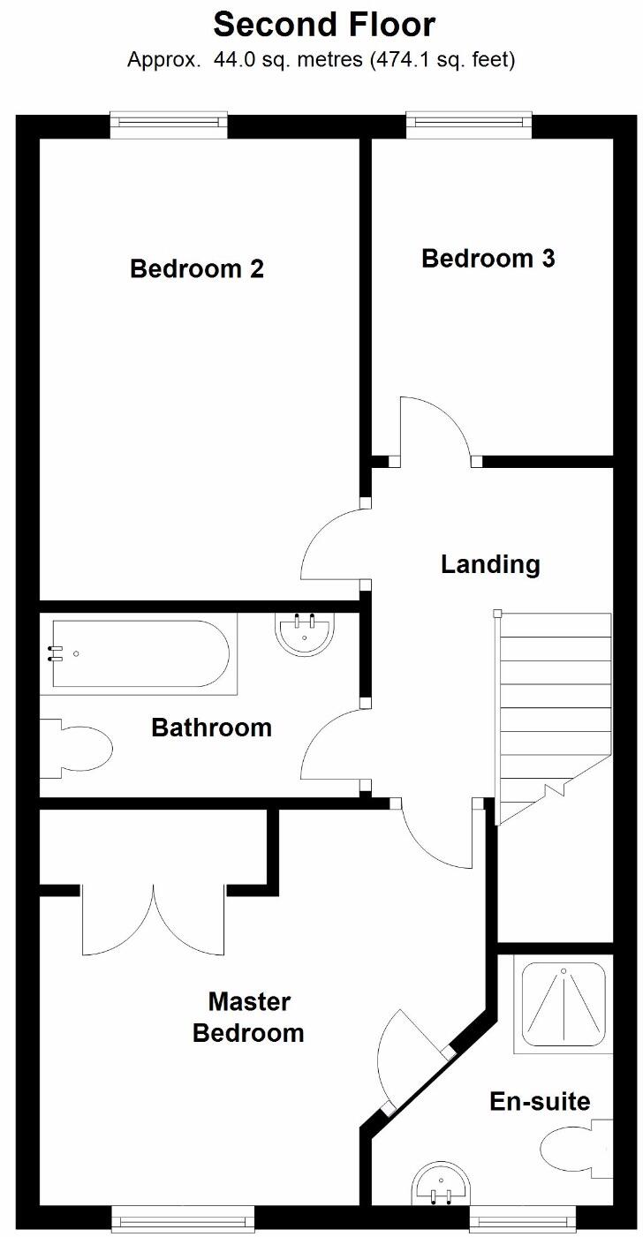Summary - 41 MAUD AVENUE FAREHAM PO14 4FR
3 bed 3 bath Town House
Compact, efficient family home with garage and south-facing garden.
Three bedroom mid-terrace townhouse across three floors
Open-plan living/dining on first floor, ideal for social family life
Ground-floor family room with double doors to south-facing garden
Master bedroom with built-in wardrobes and en-suite shower
Integral garage plus small forecourt and one allocated parking space
Small overall footprint (approx. 474 sq ft) and compact plot
Low-maintenance rear garden with gated rear access
Average local crime and moderate council tax
Light, efficient and arranged across three floors, this 2012-built mid-terrace townhouse offers flexible family living close to Titchfield Village. The first-floor L-shaped open-plan living and dining area flows from a modern fitted kitchen, while the ground-floor family room with double doors provides a quieter space for homework or a second lounge. The master bedroom includes built-in wardrobes and an en-suite; two further bedrooms share the family bathroom on the top floor.
Practical features include an integral garage with a small forecourt, an allocated parking space opposite the property and visitor bays nearby. The rear garden faces south, is neatly enclosed with gated rear access and is low-maintenance — suitable for children and informal entertaining. Built in 2012, the home benefits from modern insulation, gas central heating and double glazing for efficiency and lower running costs.
Notable limitations are the compact overall footprint (approx. 474 sq ft) and a small plot, which will suit buyers seeking a manageable family home rather than extensive outdoor space. The garage forecourt only accommodates a small car and main off-street parking is a single allocated space. Council tax is moderate and local crime is average.
This property will appeal to young families wanting good school options nearby, first-time buyers seeking a modern freehold house, or investors looking for a straightforward three-bedroom layout in an affluent suburb with fast broadband and strong mobile signal.
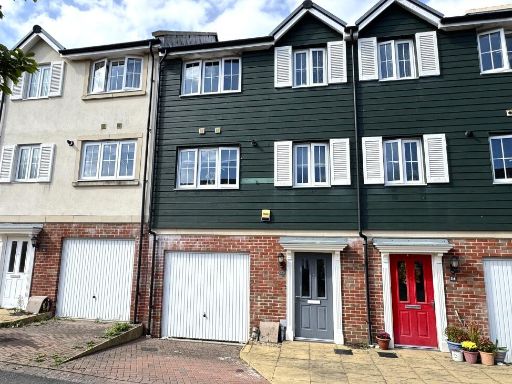 3 bedroom town house for sale in Maud Avenue, Titchfield Common, PO14 — £350,000 • 3 bed • 2 bath • 1477 ft²
3 bedroom town house for sale in Maud Avenue, Titchfield Common, PO14 — £350,000 • 3 bed • 2 bath • 1477 ft²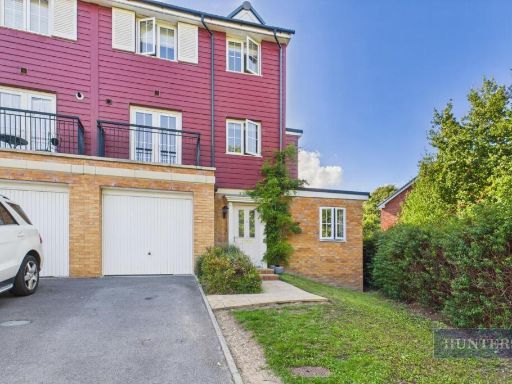 4 bedroom house for sale in Elsanta Crescent, Fareham, PO14 — £425,000 • 4 bed • 2 bath • 1630 ft²
4 bedroom house for sale in Elsanta Crescent, Fareham, PO14 — £425,000 • 4 bed • 2 bath • 1630 ft²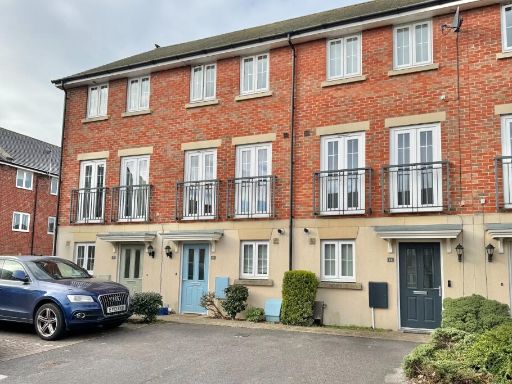 3 bedroom town house for sale in Maud Avenue, Titchfield Common, PO14 — £333,000 • 3 bed • 2 bath • 1190 ft²
3 bedroom town house for sale in Maud Avenue, Titchfield Common, PO14 — £333,000 • 3 bed • 2 bath • 1190 ft²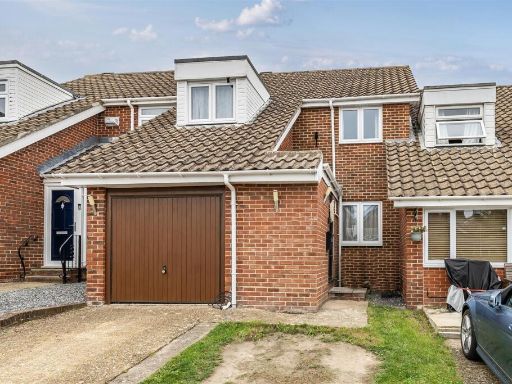 3 bedroom terraced house for sale in Garstons Close, Titchfield, PO14 — £350,000 • 3 bed • 1 bath • 596 ft²
3 bedroom terraced house for sale in Garstons Close, Titchfield, PO14 — £350,000 • 3 bed • 1 bath • 596 ft²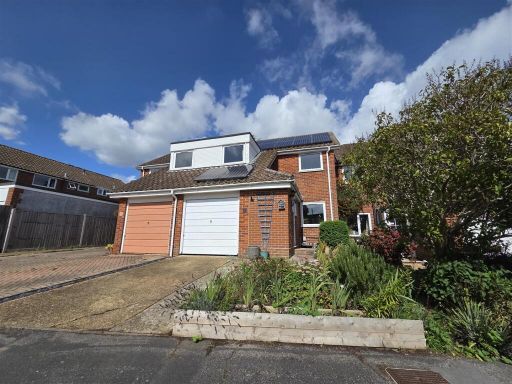 3 bedroom terraced house for sale in Garstons Close, Titchfield, PO14 — £335,000 • 3 bed • 1 bath • 1005 ft²
3 bedroom terraced house for sale in Garstons Close, Titchfield, PO14 — £335,000 • 3 bed • 1 bath • 1005 ft²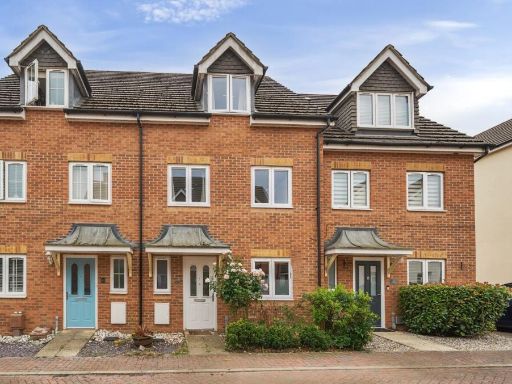 3 bedroom terraced house for sale in Jerome Street, Whiteley, Fareham, Hampshire, PO15 — £360,000 • 3 bed • 3 bath • 1354 ft²
3 bedroom terraced house for sale in Jerome Street, Whiteley, Fareham, Hampshire, PO15 — £360,000 • 3 bed • 3 bath • 1354 ft²