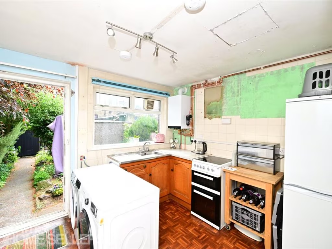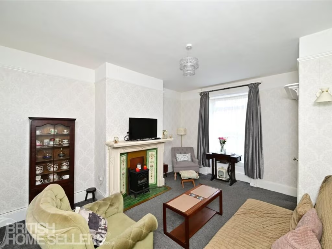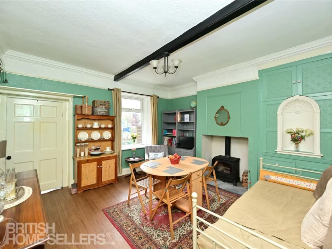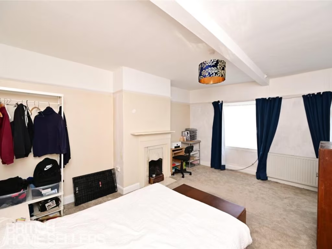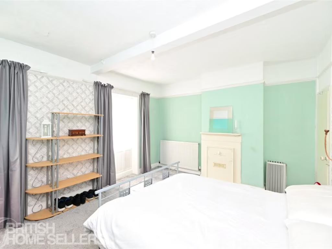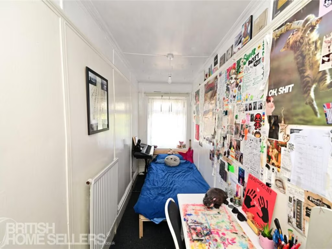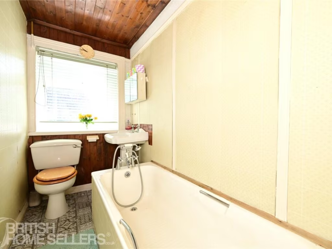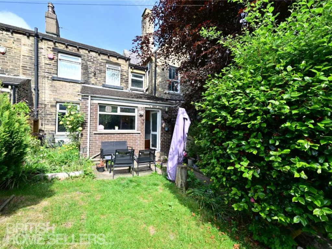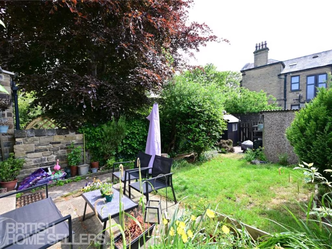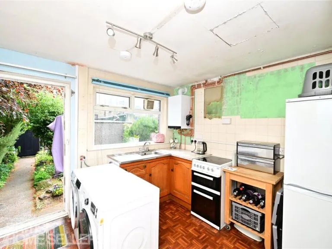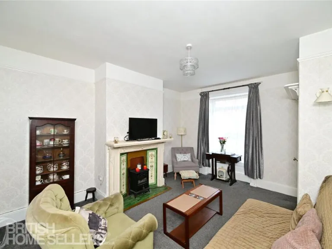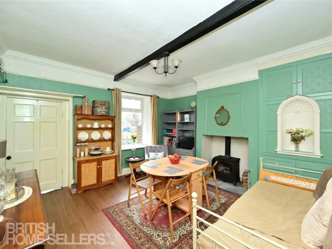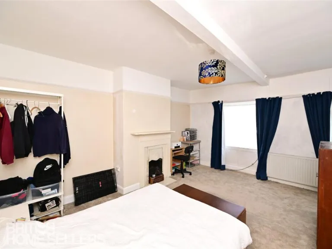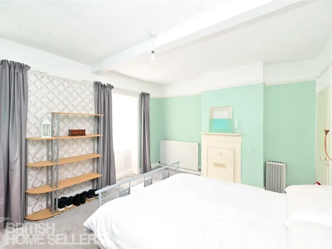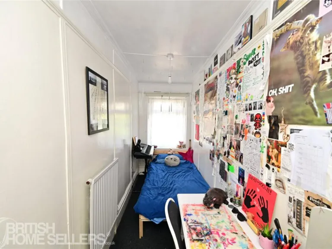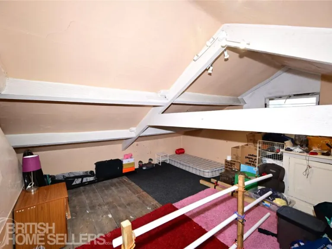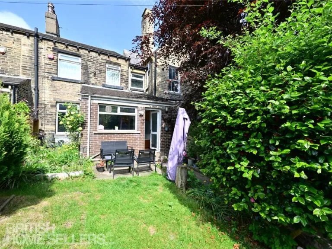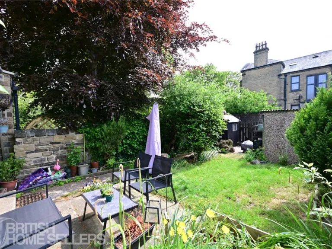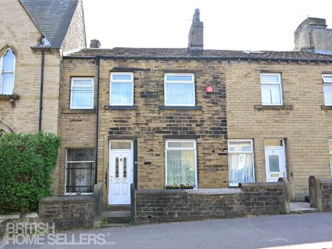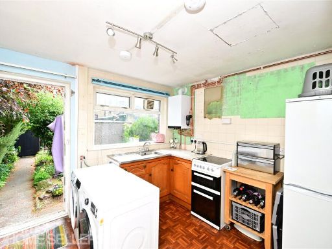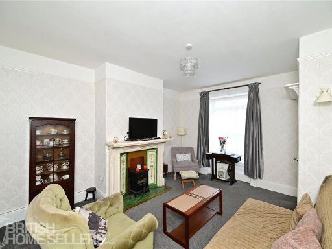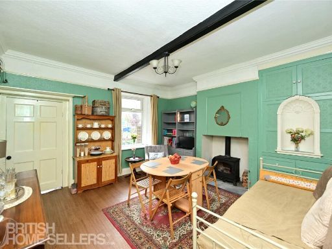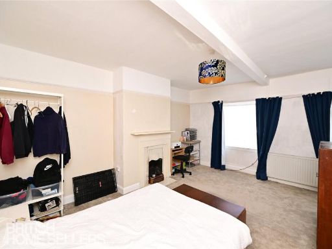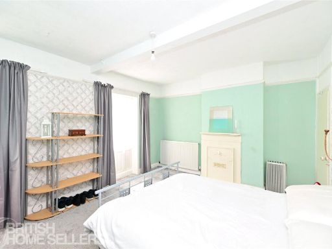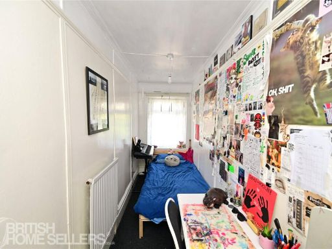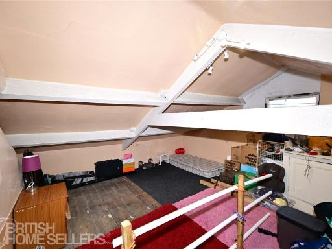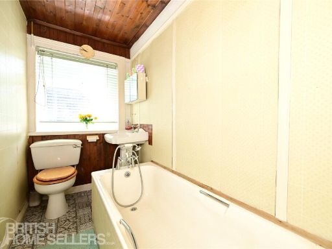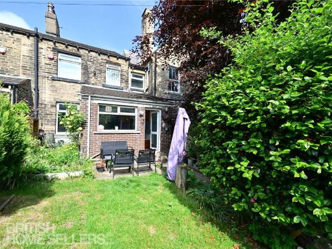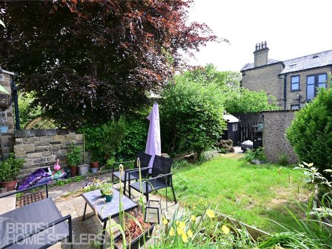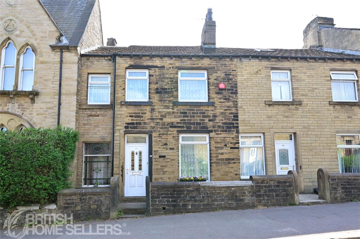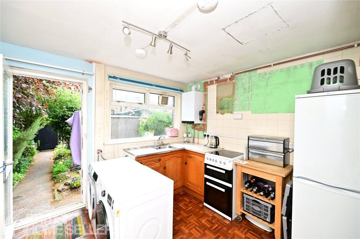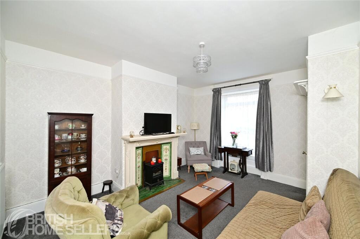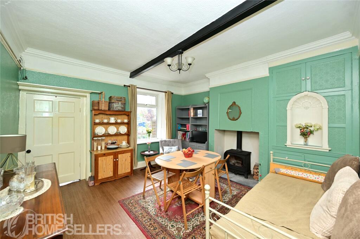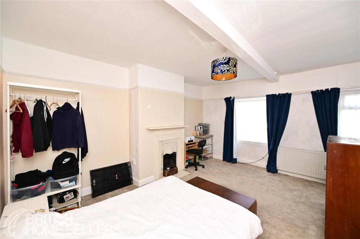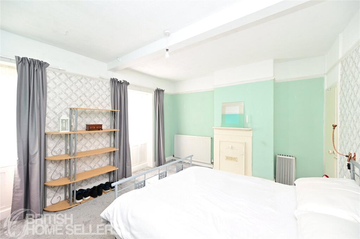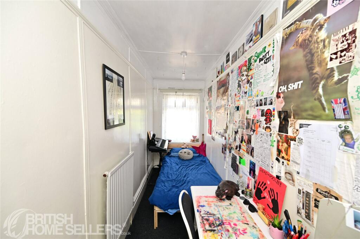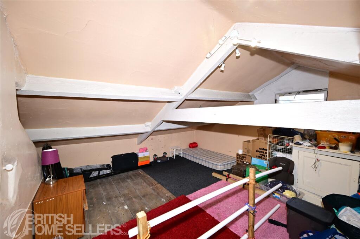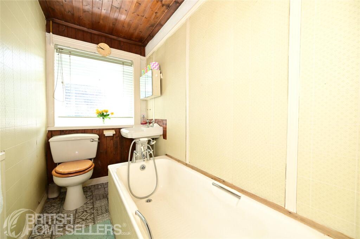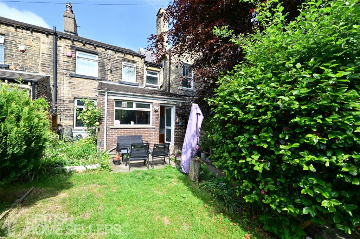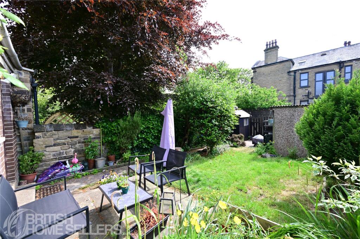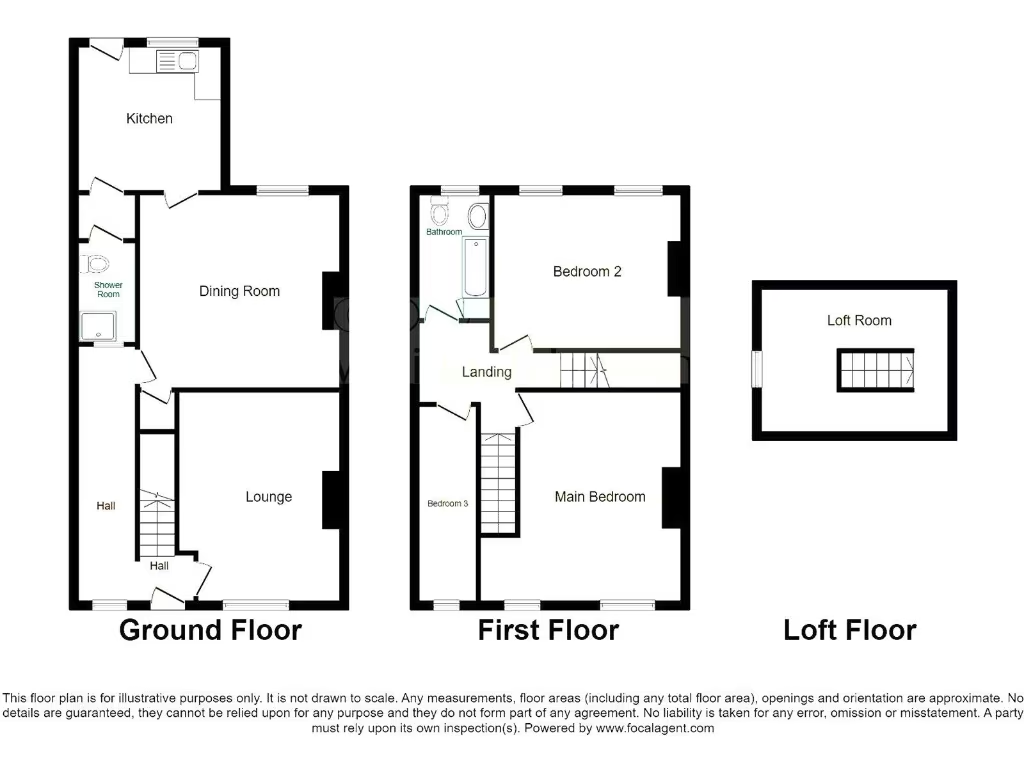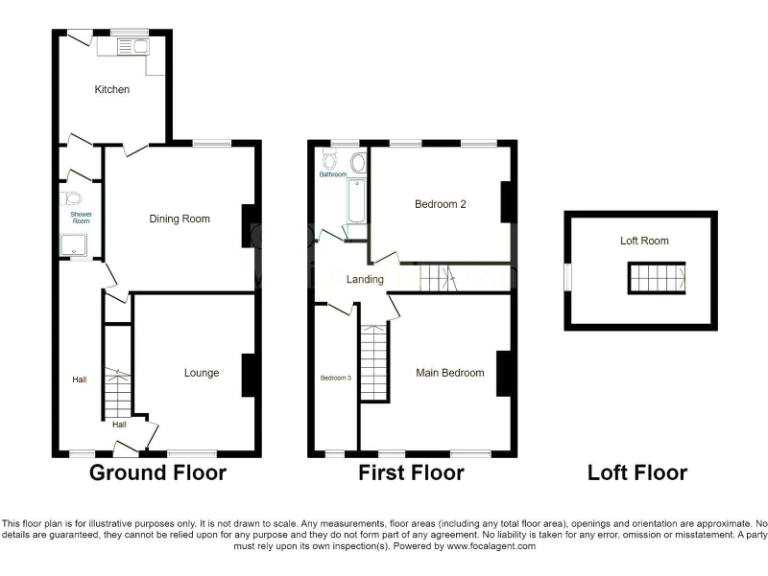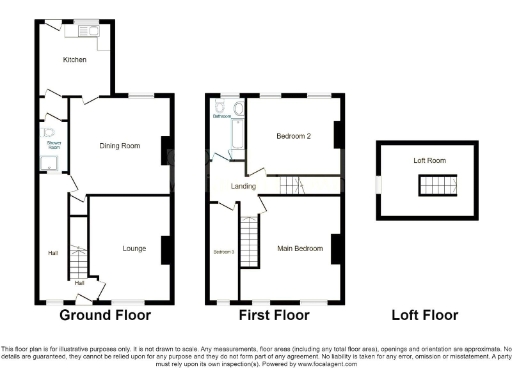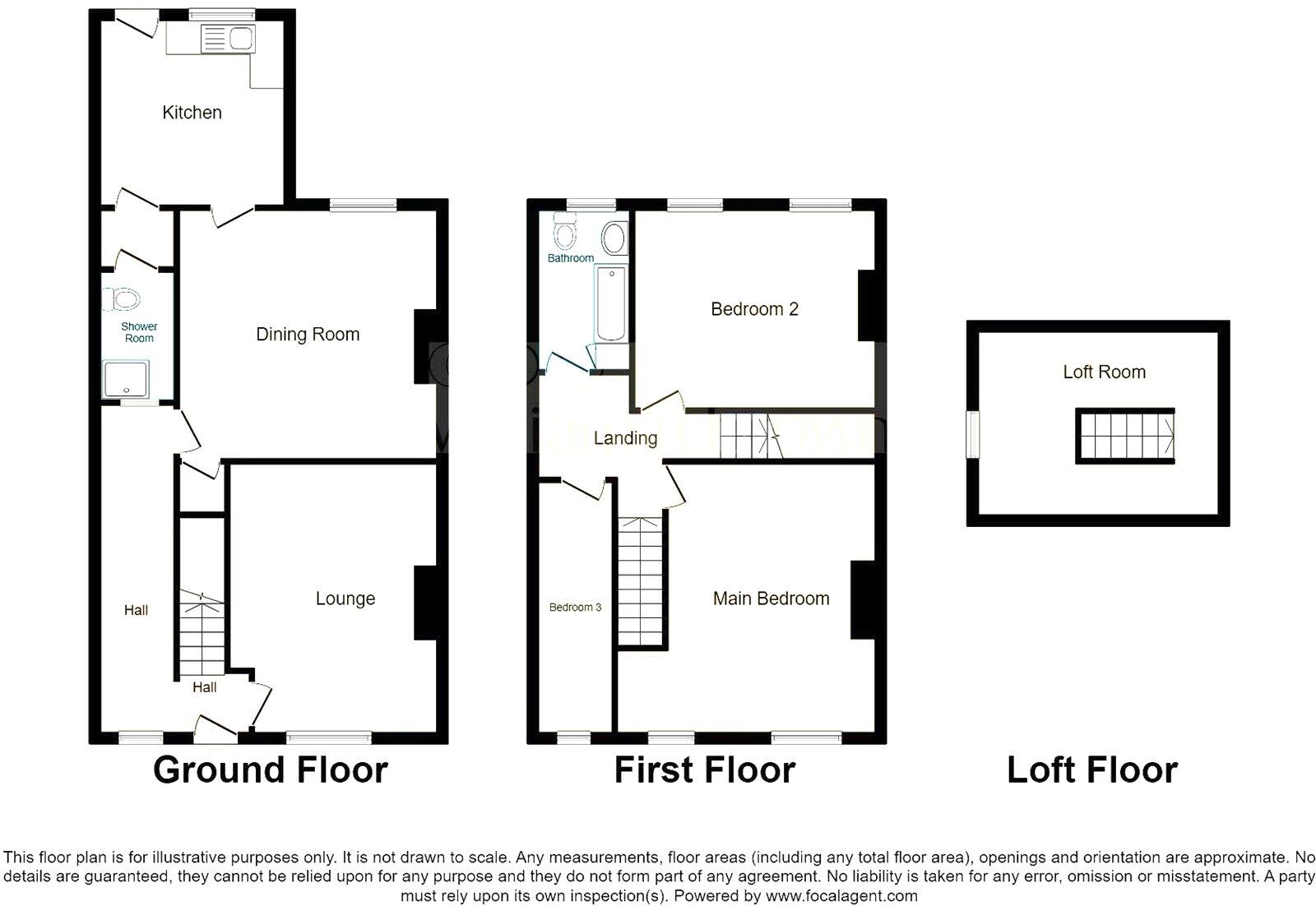Summary - 133 TRINITY STREET HUDDERSFIELD HD1 4DZ
3 bed 2 bath Terraced
Spacious three-bed Victorian terrace with garden and garage — long lease, ready to modernise.
Long lease: 700 years remaining, very low ground rent £6.07 per year
Private rear garden and separate garage for secure parking/storage
Generous overall size ~1,583 sq ft; flexible three-bedroom layout
Period features: stained-glass, log burner, Victorian mid-terrace character
Dated kitchen (1970s) — requires modernisation to meet contemporary standards
Roof needs inspection; potential damp reported — professional survey advised
Stone walls with no assumed insulation — consider energy upgrade costs
Area shows above-average crime and higher deprivation — location considerations
Set on Trinity Street in the heart of Huddersfield, this three-bedroom Victorian terrace combines period character with practical benefits for a growing family. The house offers generous overall space (approximately 1,583 sq ft), a private rear garden and a garage — useful extras in this central location. A long lease (700 years) and a nominal ground rent (£6.07 pa) make the tenure straightforward and low-cost.
Inside, original features such as stained-glass panels and a cosy dining-room log burner create characterful reception rooms. The layout includes a separate living room, dining room, utility area and three bedrooms, giving flexibility for family living, a home office or guest space. Broadband and mobile signal are strong, and local primary and secondary schools nearby include several well-rated options.
There is clear scope to modernise: the kitchen is dated (1970s style) and will benefit from updating, and some roof and damp inspections are recommended — the roof “needs inspection” and there is a noted potential for damp. The property’s solid stone walls likely lack cavity insulation, so consider improvement costs for energy performance. The area records above-average crime and higher deprivation indices; purchasers should be comfortable with the neighbourhood profile.
This home suits buyers who value period detail and space and are willing to carry out sensible cosmetic or energy-efficiency upgrades. The garage and garden are definite practical advantages. Viewings will show the property’s size and potential more clearly; budget for kitchen modernisation and routine checks on roof, damp and insulation when assessing offers.
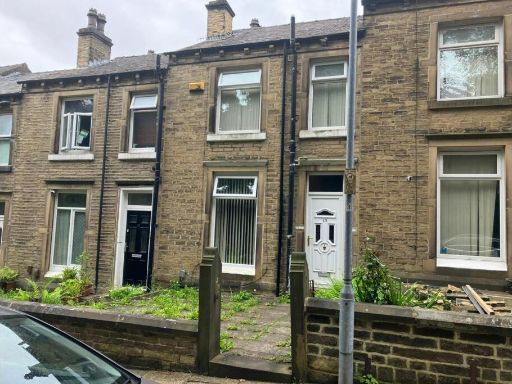 2 bedroom terraced house for sale in Newland Avenue, Huddersfield, HD2 — £155,000 • 2 bed • 1 bath
2 bedroom terraced house for sale in Newland Avenue, Huddersfield, HD2 — £155,000 • 2 bed • 1 bath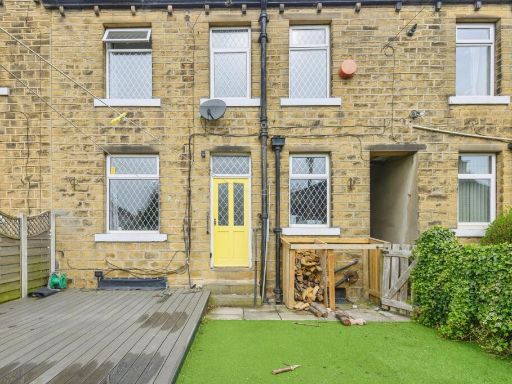 3 bedroom terraced house for sale in Blackmoorfoot Road, Huddersfield, HD4 — £130,000 • 3 bed • 1 bath • 1170 ft²
3 bedroom terraced house for sale in Blackmoorfoot Road, Huddersfield, HD4 — £130,000 • 3 bed • 1 bath • 1170 ft² 2 bedroom terraced house for sale in Newsome Road, Huddersfield, HD4 — £160,000 • 2 bed • 1 bath • 1500 ft²
2 bedroom terraced house for sale in Newsome Road, Huddersfield, HD4 — £160,000 • 2 bed • 1 bath • 1500 ft²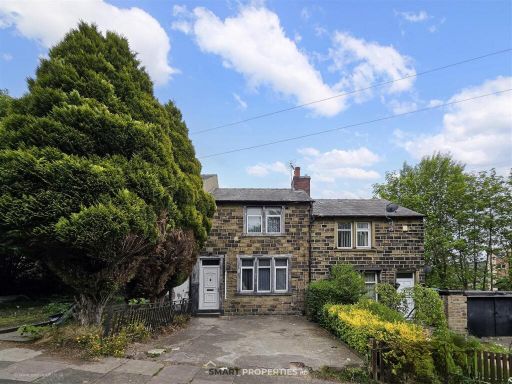 2 bedroom terraced house for sale in Winton Street, Huddersfield, HD1 — £130,000 • 2 bed • 1 bath • 732 ft²
2 bedroom terraced house for sale in Winton Street, Huddersfield, HD1 — £130,000 • 2 bed • 1 bath • 732 ft²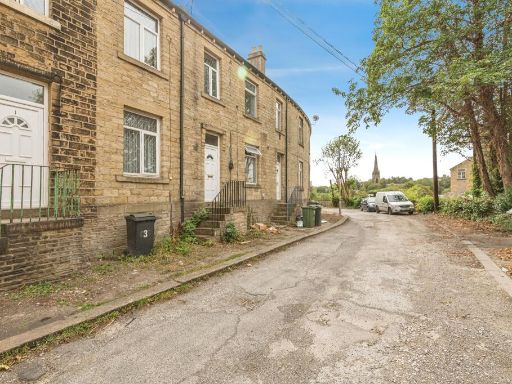 2 bedroom terraced house for sale in Beacon Street, Huddersfield, HD2 — £90,000 • 2 bed • 1 bath • 743 ft²
2 bedroom terraced house for sale in Beacon Street, Huddersfield, HD2 — £90,000 • 2 bed • 1 bath • 743 ft²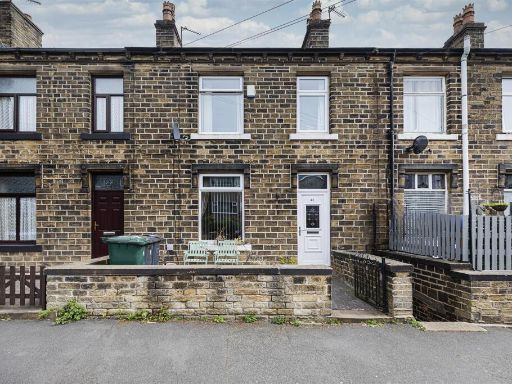 5 bedroom terraced house for sale in Wood Street, Longwood, Huddersfield, HD3 — £150,000 • 5 bed • 2 bath • 1259 ft²
5 bedroom terraced house for sale in Wood Street, Longwood, Huddersfield, HD3 — £150,000 • 5 bed • 2 bath • 1259 ft²
