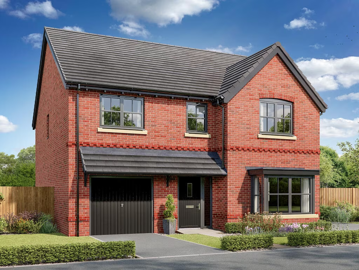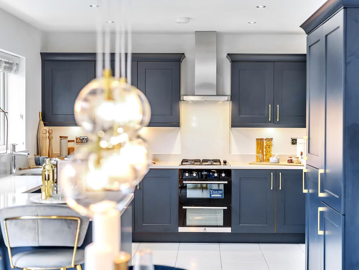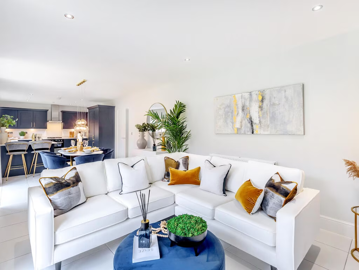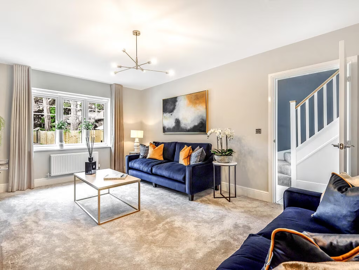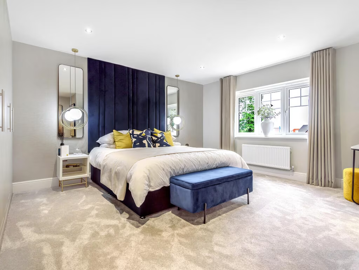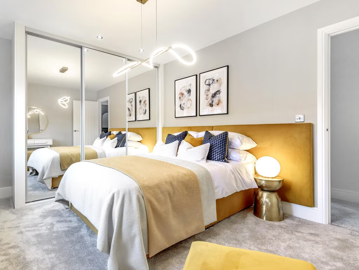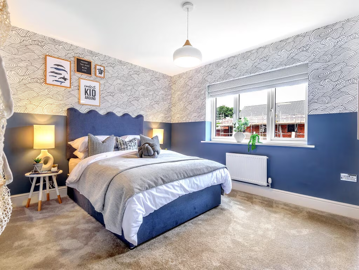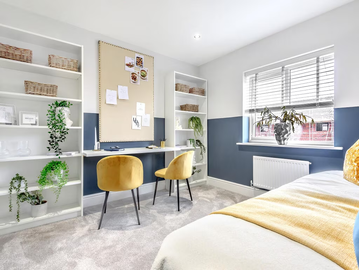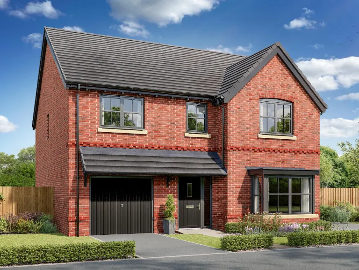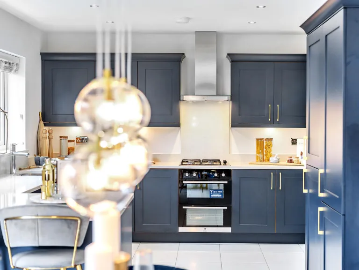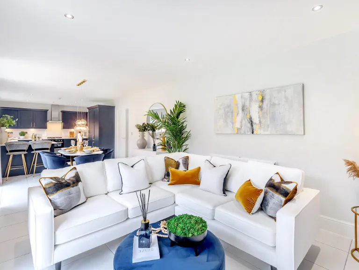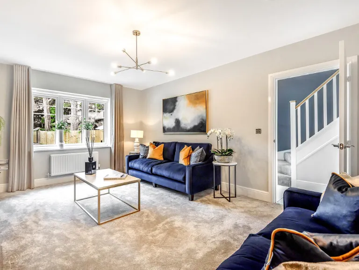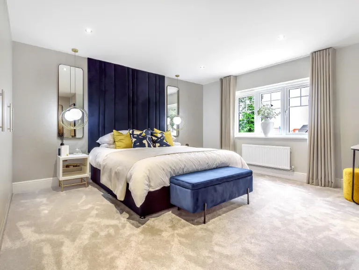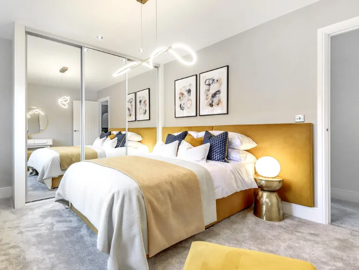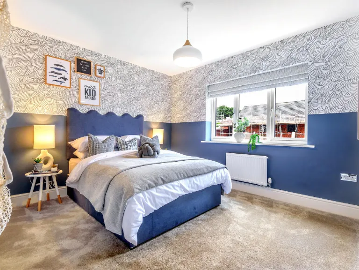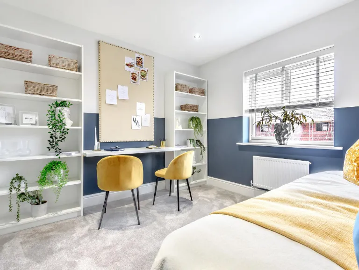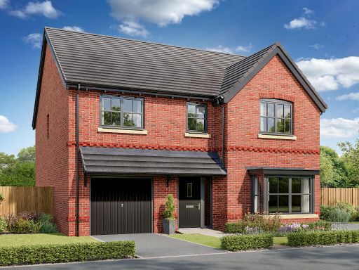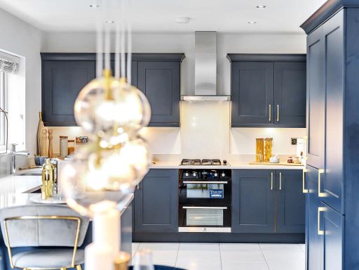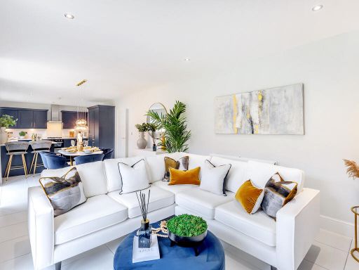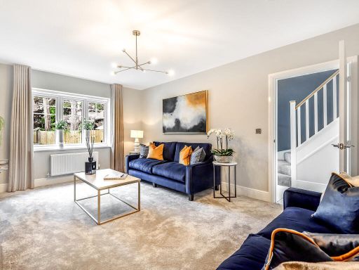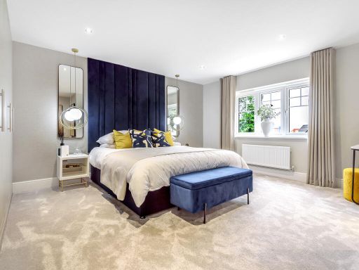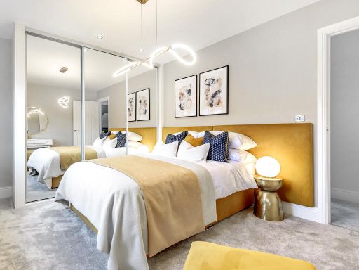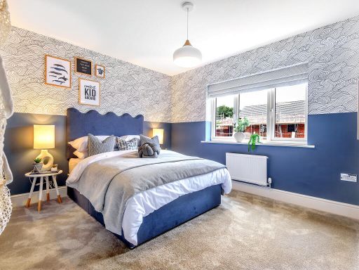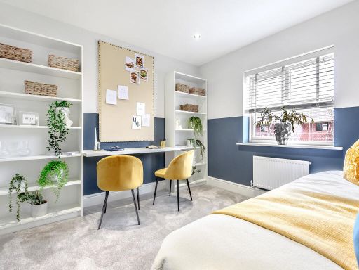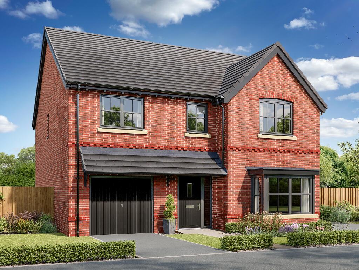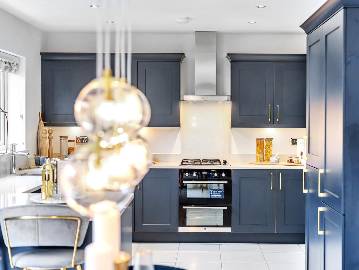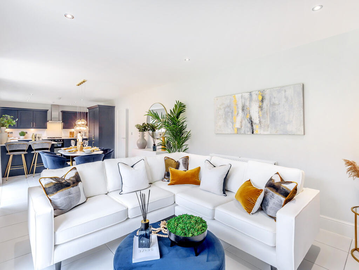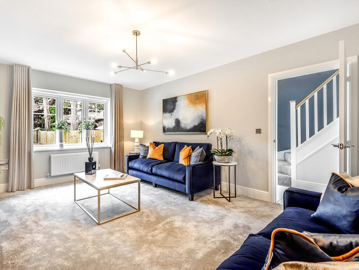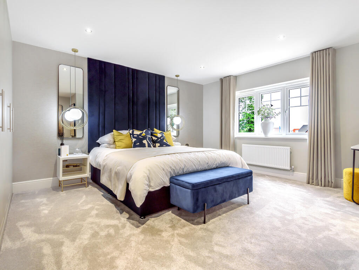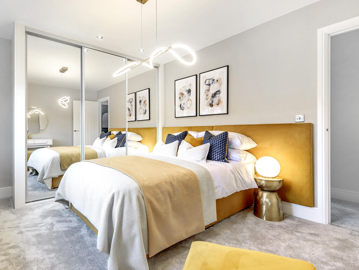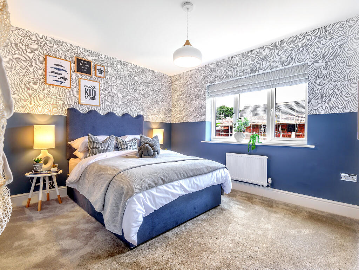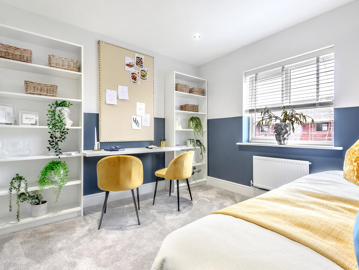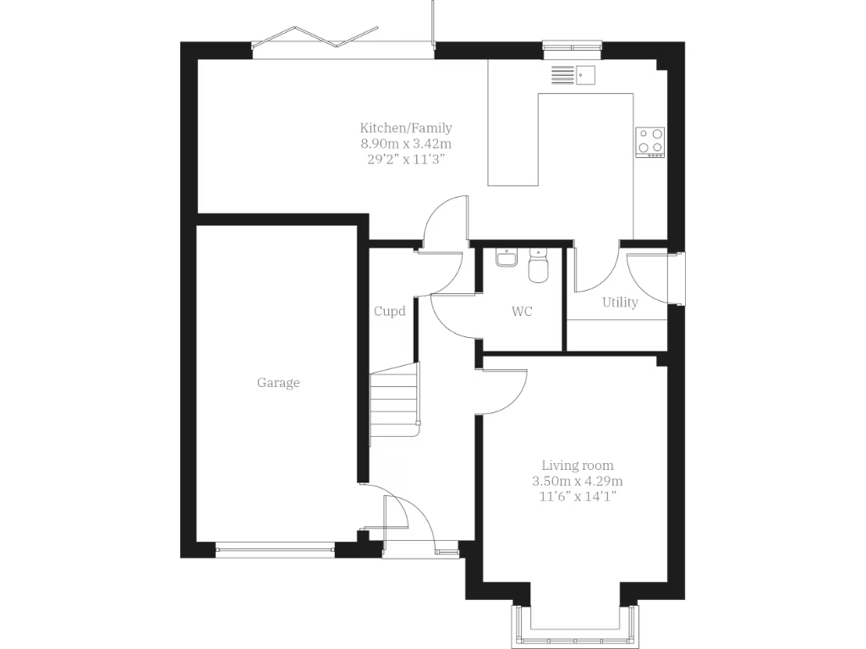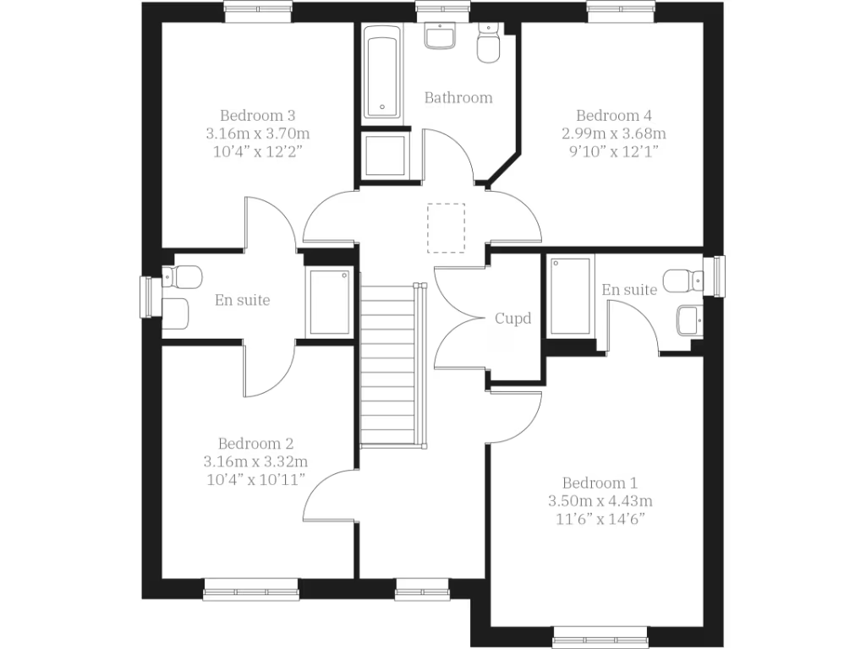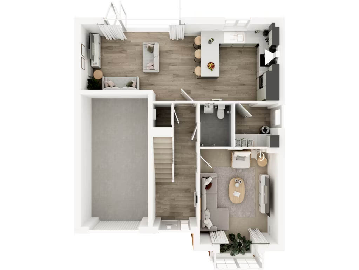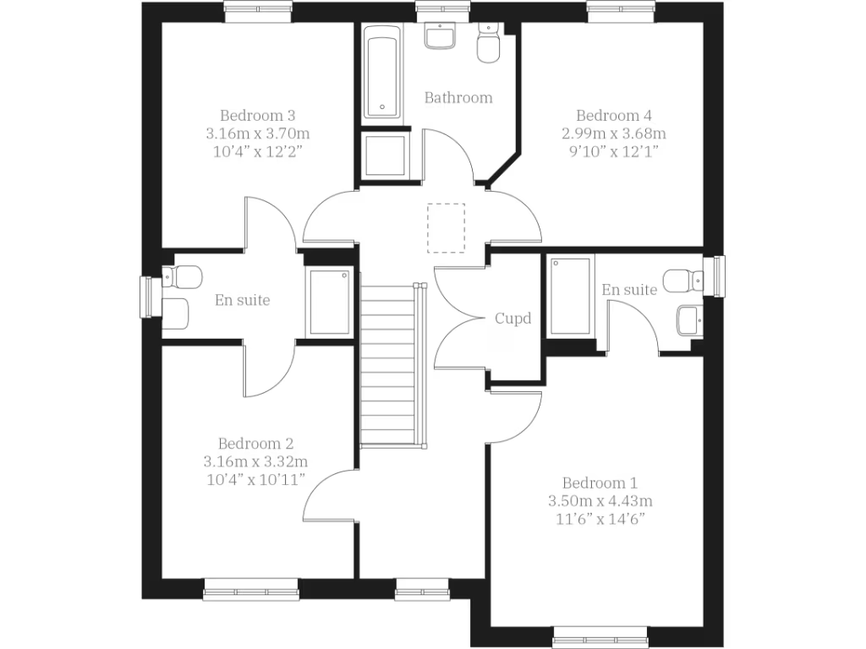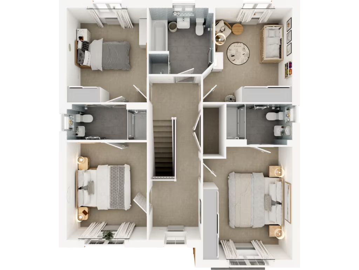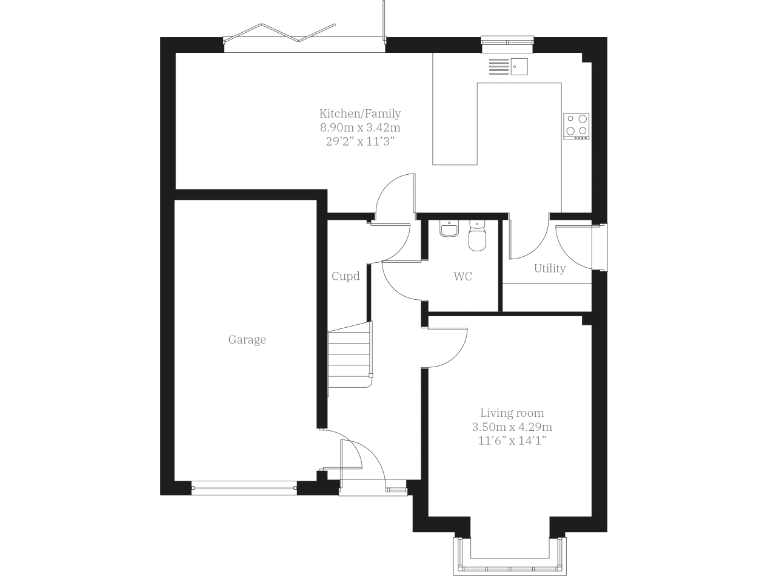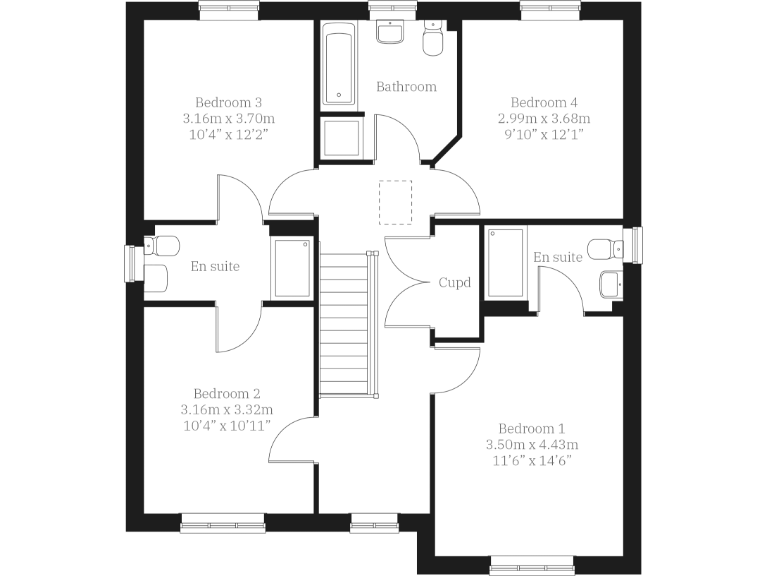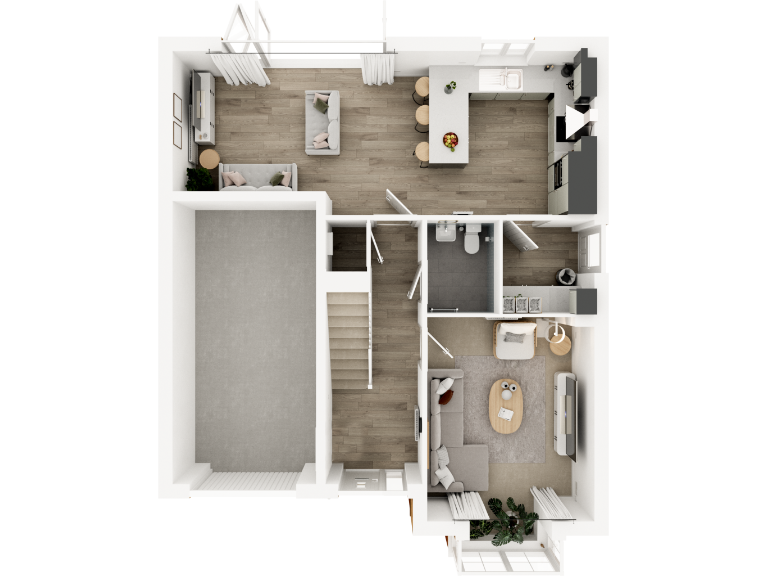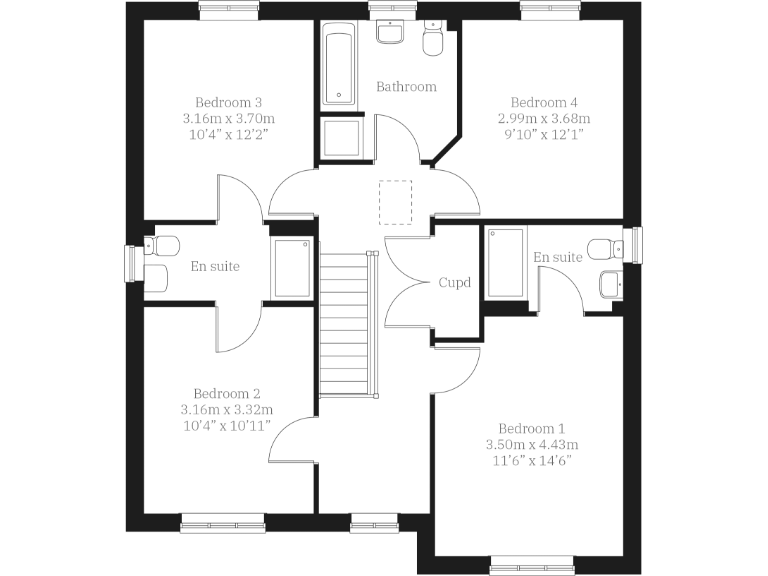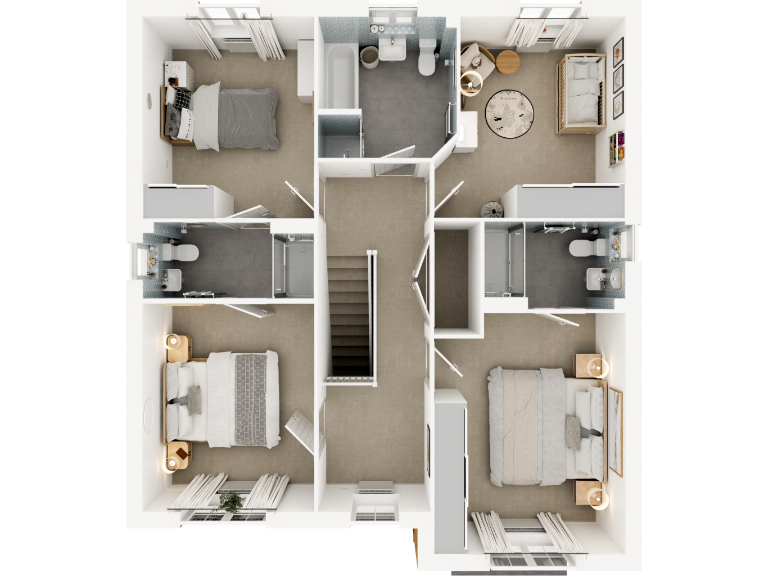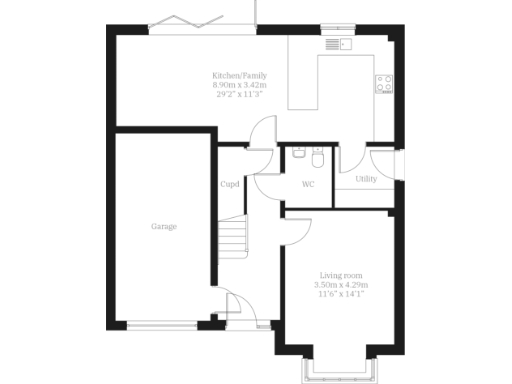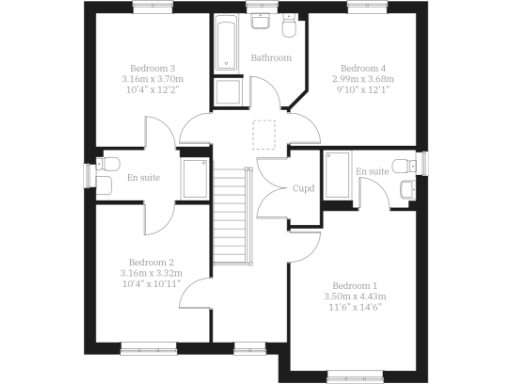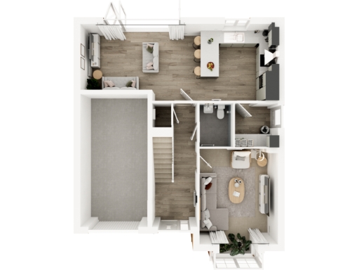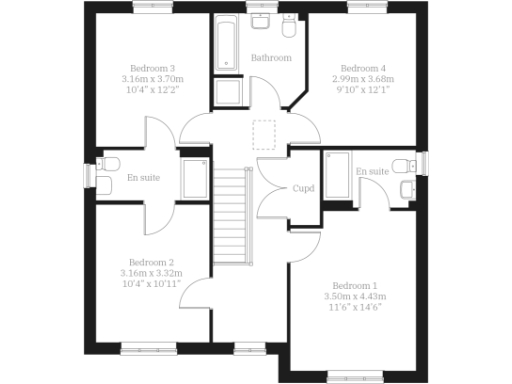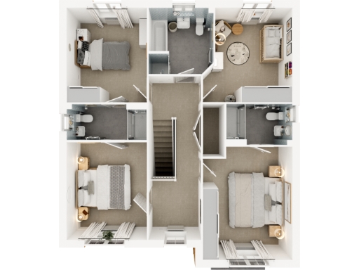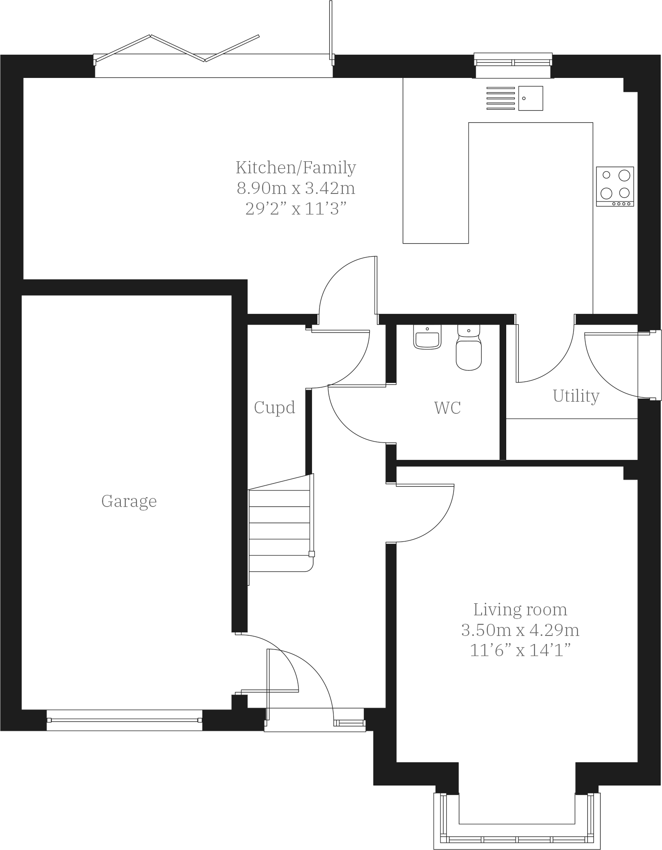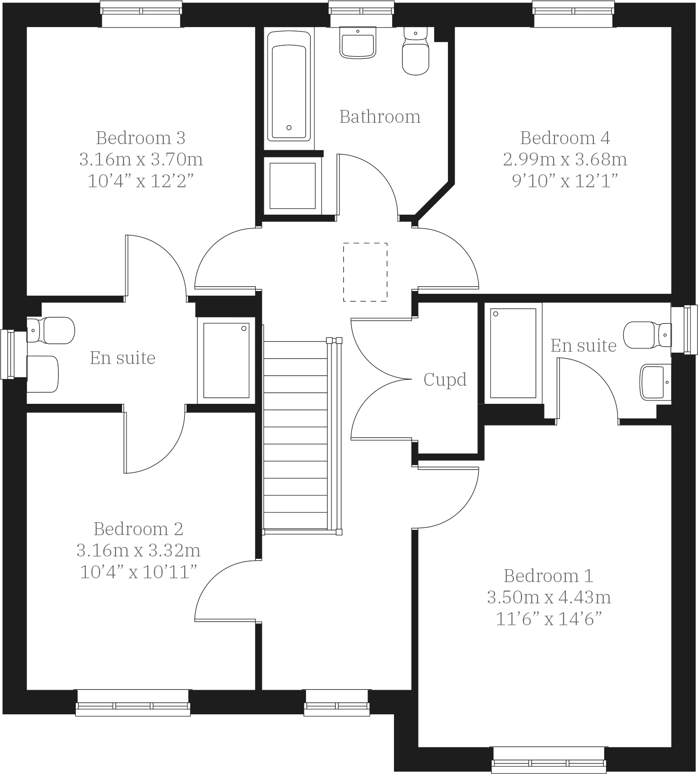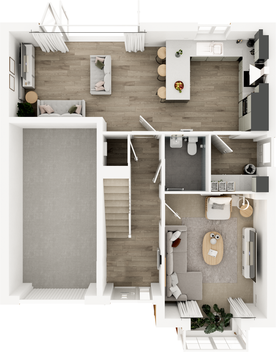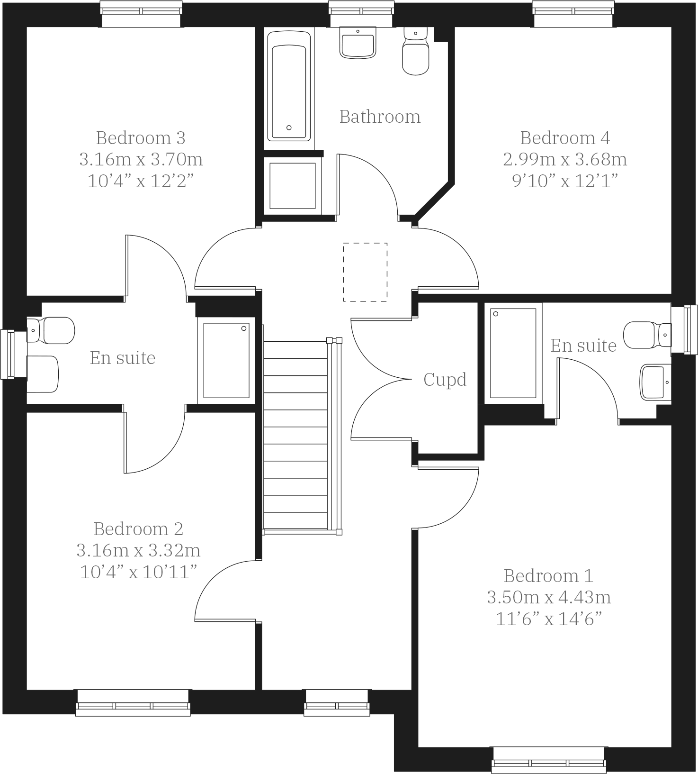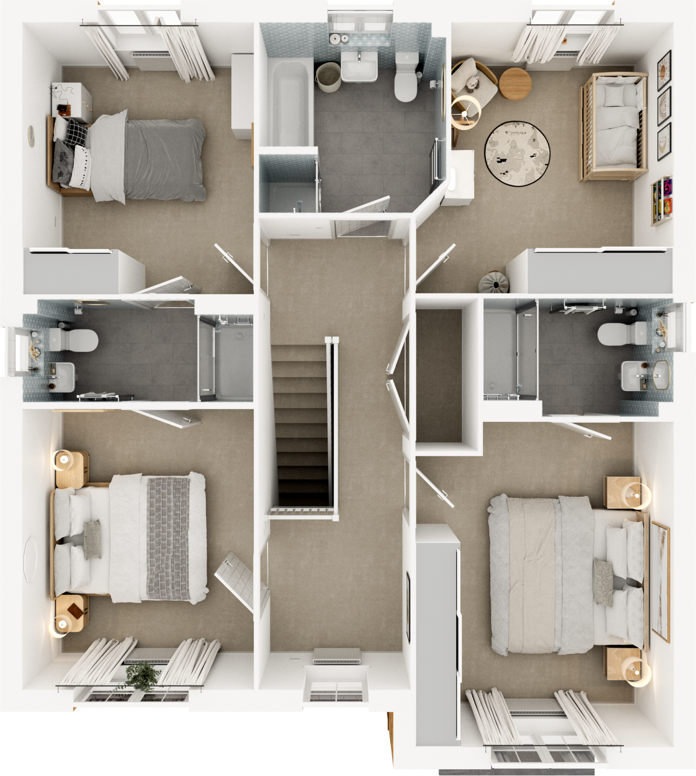Summary - Manor Grove
Goldfinch Way,
Lydney,
GL15 5GB GL15 5GB
4 bed 1 bath Detached
Bright open-plan family living with practical garage and driveway.
South-west facing garden with good natural light
A modern four-bedroom detached new build on Manor Grove that suits growing families. The open-plan kitchen/family room with bi-fold doors opens onto a south-west facing garden, creating a bright entertaining space through much of the day. An integral single garage with internal access and a driveway add practical off-street parking and storage.
At about 1,536 sq ft, the layout is traditional and family-focused: a bay-front living room, a contemporary fitted kitchen, utility room with outside access and four good-sized bedrooms. Broadband speeds are reported fast, and the home is freehold with straightforward ownership. Local schools nearby have Good Ofsted ratings, which will appeal to families.
Buyers should note important context: the property sits in an area described as deprived with a high local crime rate, and the plot is small for a detached house. There is only one bathroom listed for a four-bedroom house, which may be a limitation for larger households and could require extension or reconfiguration.
Overall this is a well-specified new family home with immediate curb appeal and useful practical features. It will suit purchasers prioritising modern finishes, outdoor light and convenient parking, but those wanting more private outdoor space or additional bathrooms will need to consider modifications or alternative plots nearby.
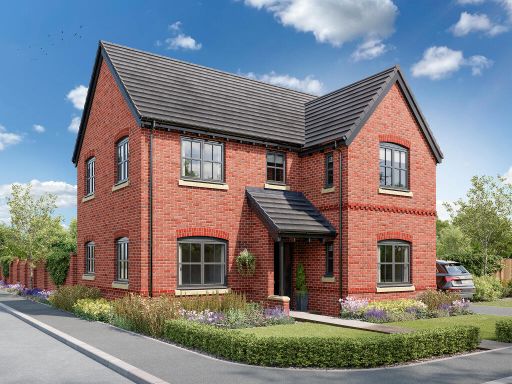 4 bedroom detached house for sale in Manor Grove
Goldfinch Way,
Lydney,
GL15 5GB, GL15 — £484,995 • 4 bed • 1 bath • 1206 ft²
4 bedroom detached house for sale in Manor Grove
Goldfinch Way,
Lydney,
GL15 5GB, GL15 — £484,995 • 4 bed • 1 bath • 1206 ft²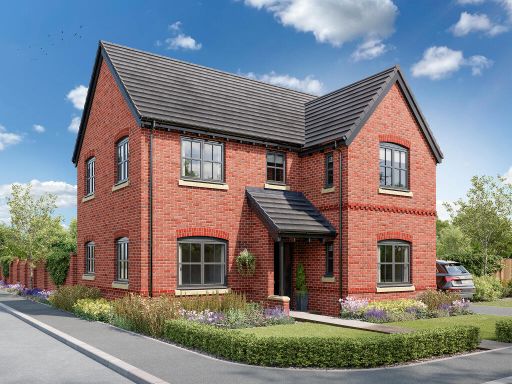 4 bedroom detached house for sale in Manor Grove
Goldfinch Way,
Lydney,
GL15 5GB, GL15 — £484,995 • 4 bed • 1 bath • 1204 ft²
4 bedroom detached house for sale in Manor Grove
Goldfinch Way,
Lydney,
GL15 5GB, GL15 — £484,995 • 4 bed • 1 bath • 1204 ft²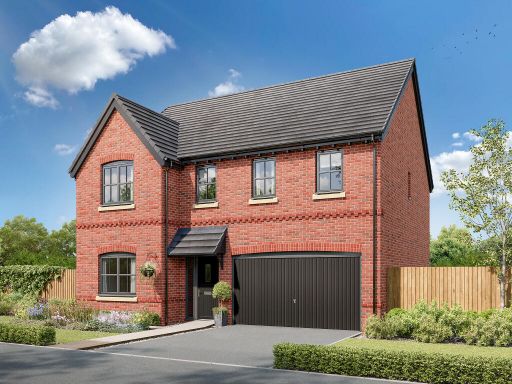 5 bedroom detached house for sale in Manor Grove
Goldfinch Way,
Lydney,
GL15 5GB, GL15 — £559,995 • 5 bed • 1 bath • 1983 ft²
5 bedroom detached house for sale in Manor Grove
Goldfinch Way,
Lydney,
GL15 5GB, GL15 — £559,995 • 5 bed • 1 bath • 1983 ft²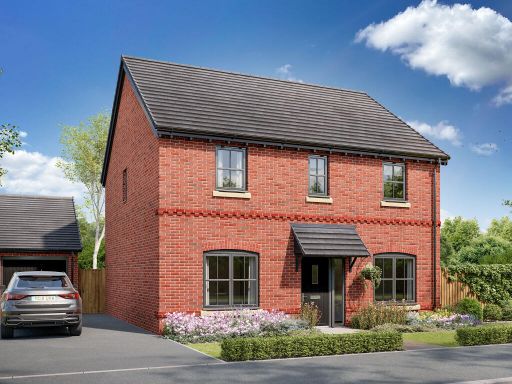 4 bedroom detached house for sale in Manor Grove
Goldfinch Way,
Lydney,
GL15 5GB, GL15 — £434,995 • 4 bed • 1 bath • 1051 ft²
4 bedroom detached house for sale in Manor Grove
Goldfinch Way,
Lydney,
GL15 5GB, GL15 — £434,995 • 4 bed • 1 bath • 1051 ft²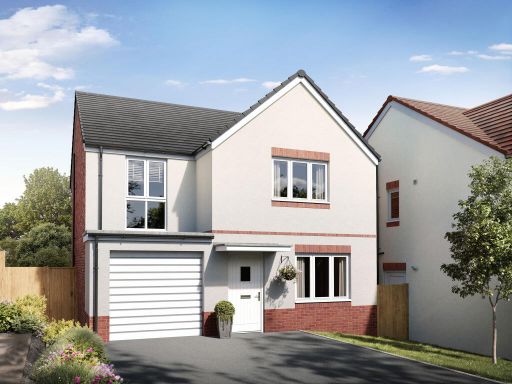 4 bedroom detached house for sale in Lydney,
GL15 — £329,995 • 4 bed • 1 bath • 781 ft²
4 bedroom detached house for sale in Lydney,
GL15 — £329,995 • 4 bed • 1 bath • 781 ft²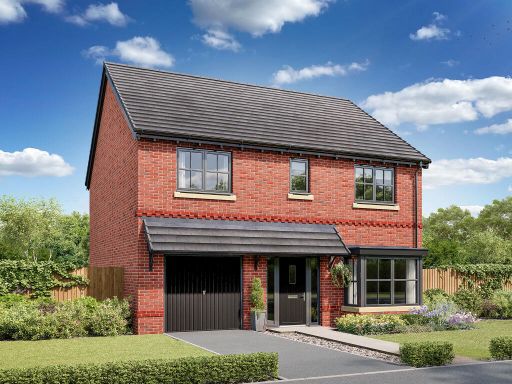 4 bedroom detached house for sale in Manor Grove
Goldfinch Way,
Lydney,
GL15 5GB, GL15 — £439,995 • 4 bed • 1 bath • 927 ft²
4 bedroom detached house for sale in Manor Grove
Goldfinch Way,
Lydney,
GL15 5GB, GL15 — £439,995 • 4 bed • 1 bath • 927 ft²