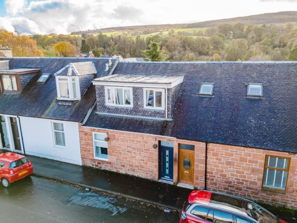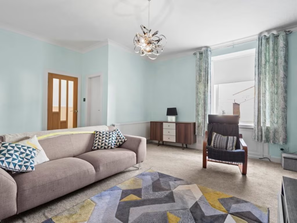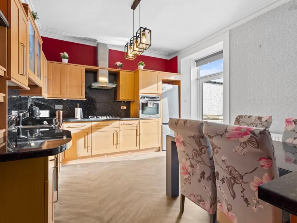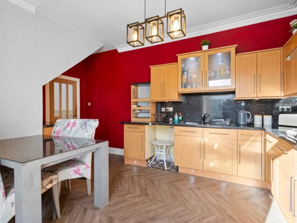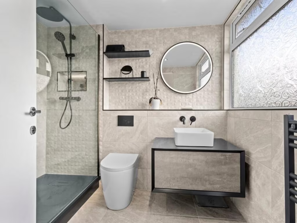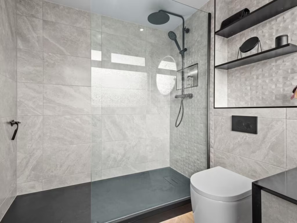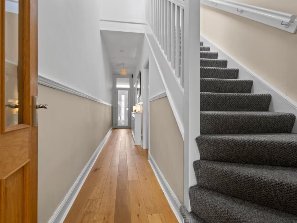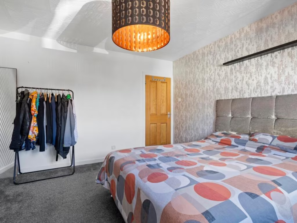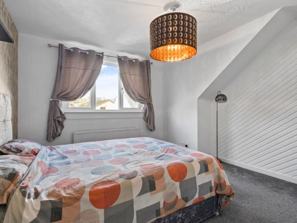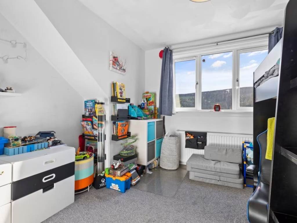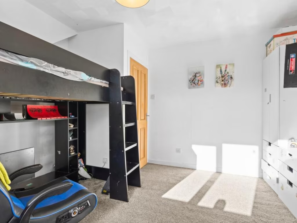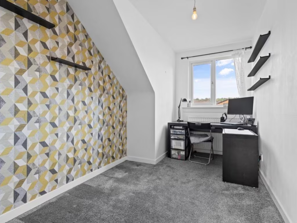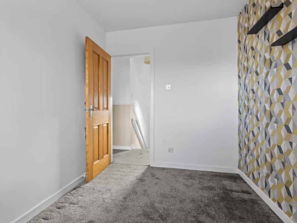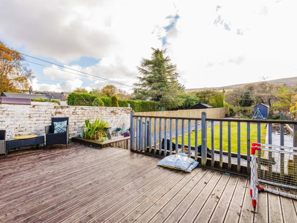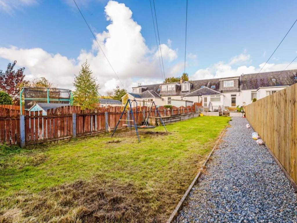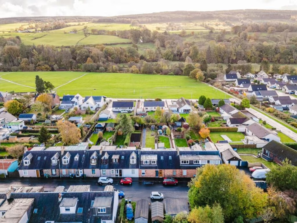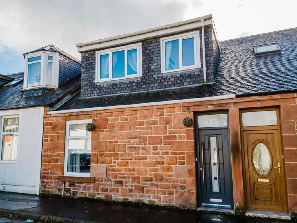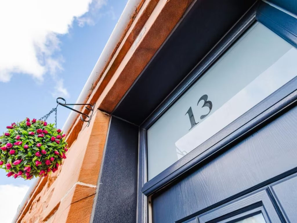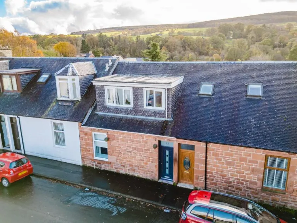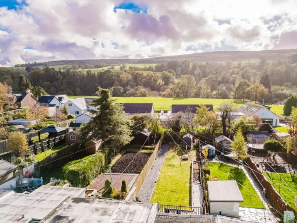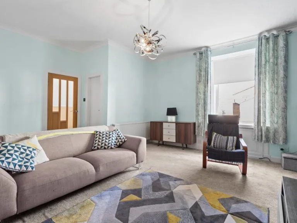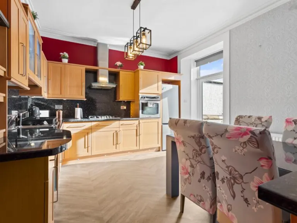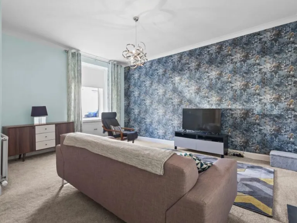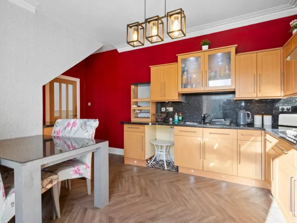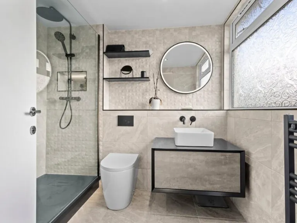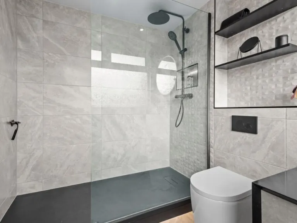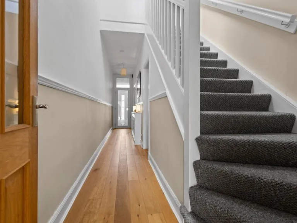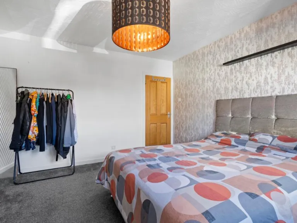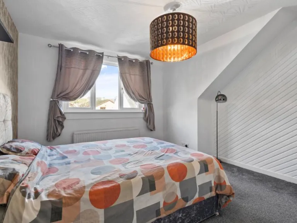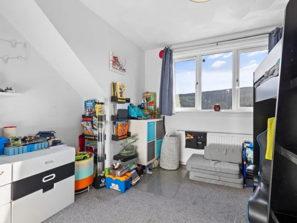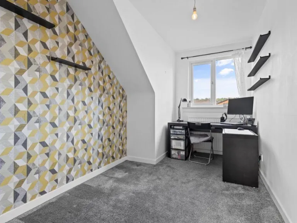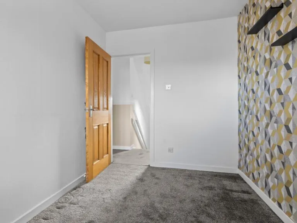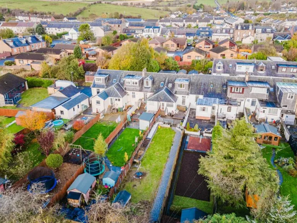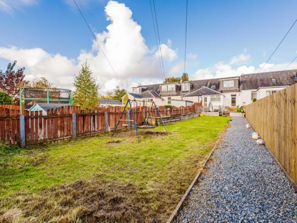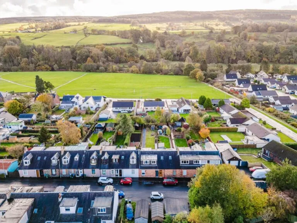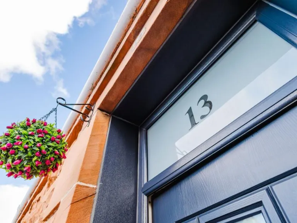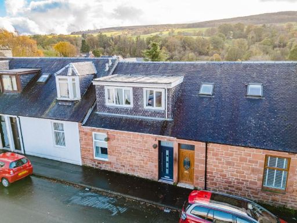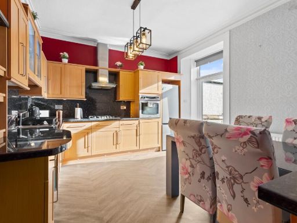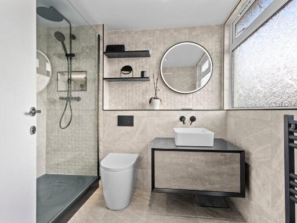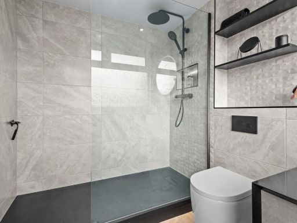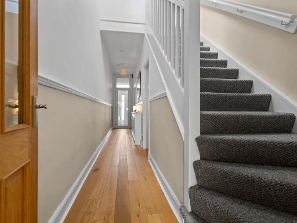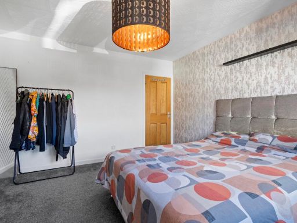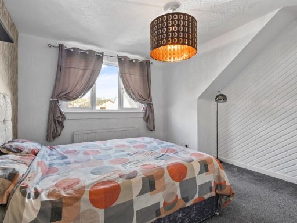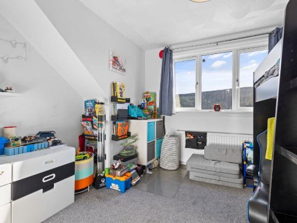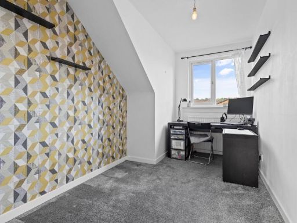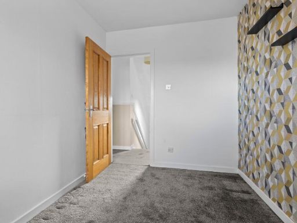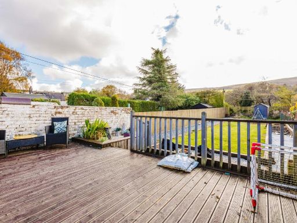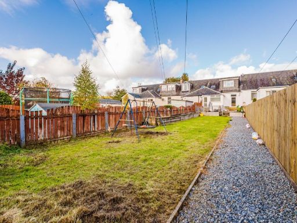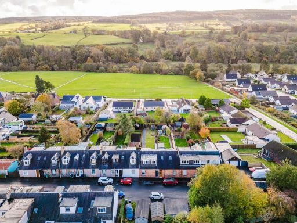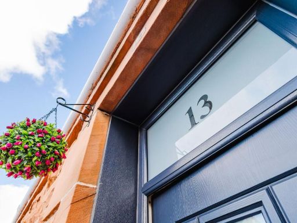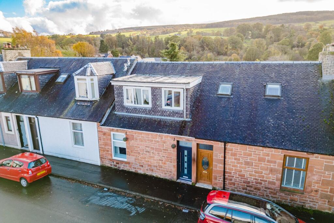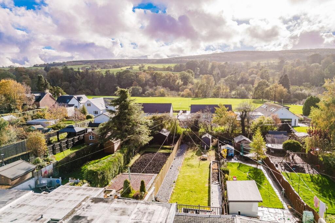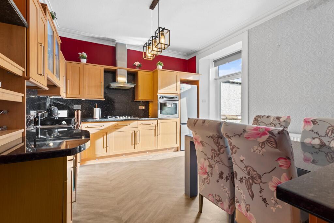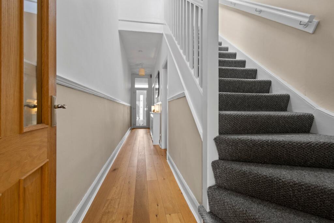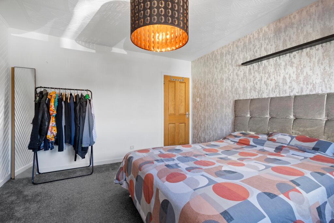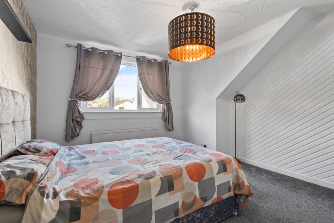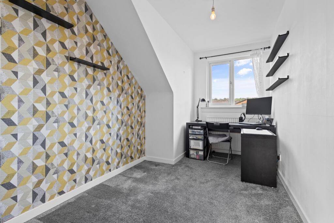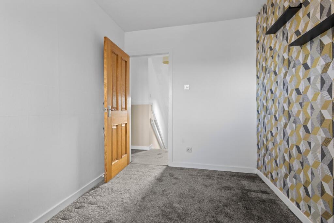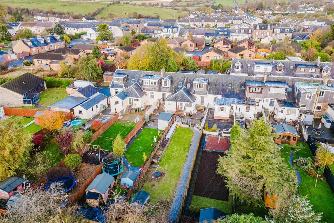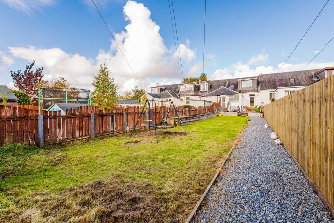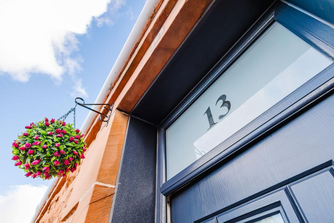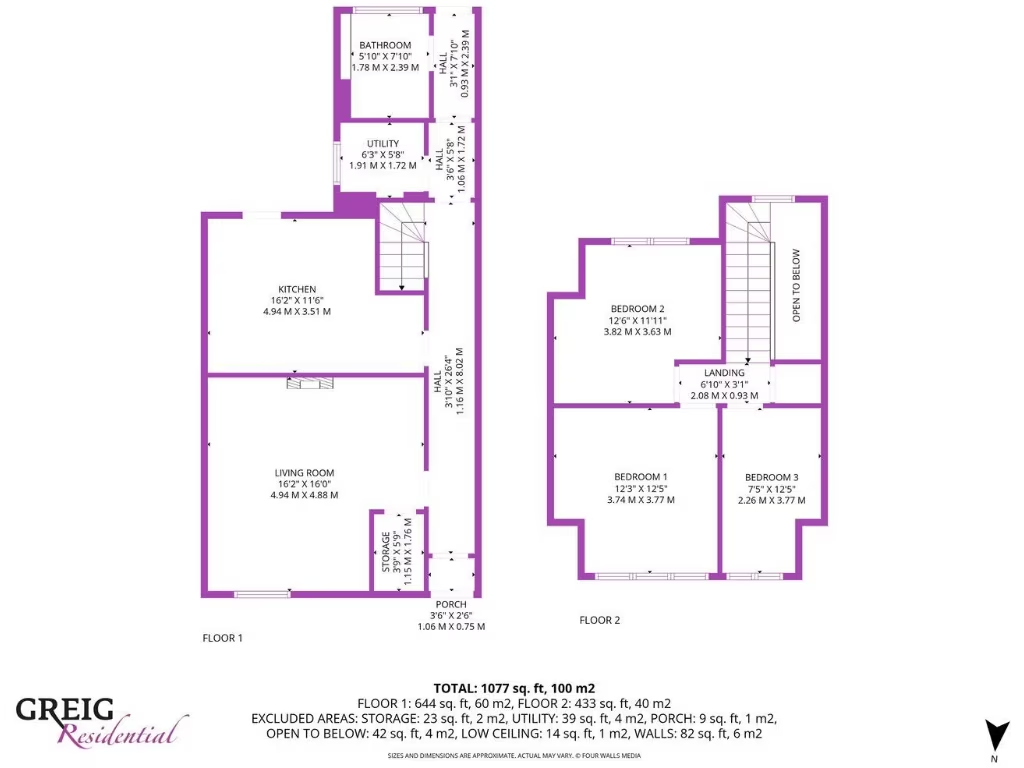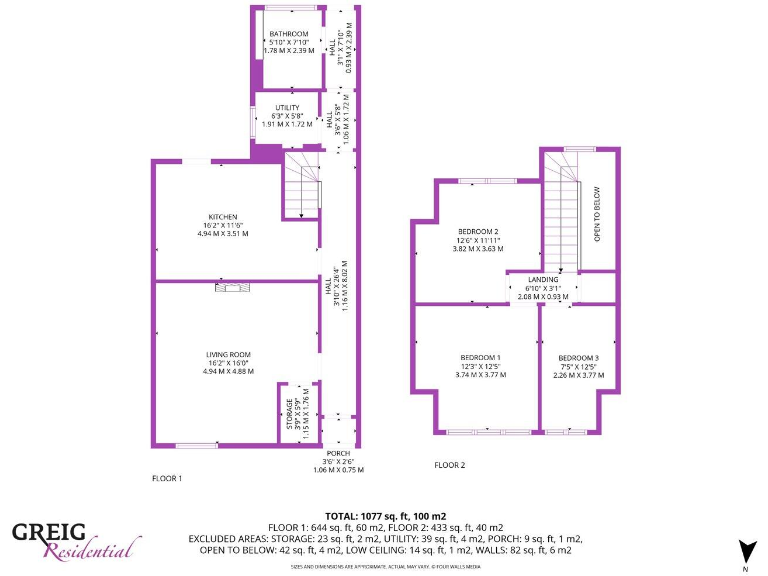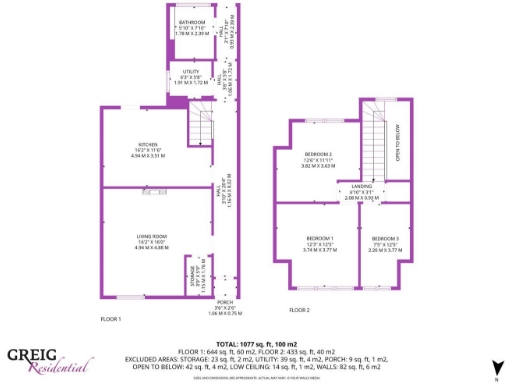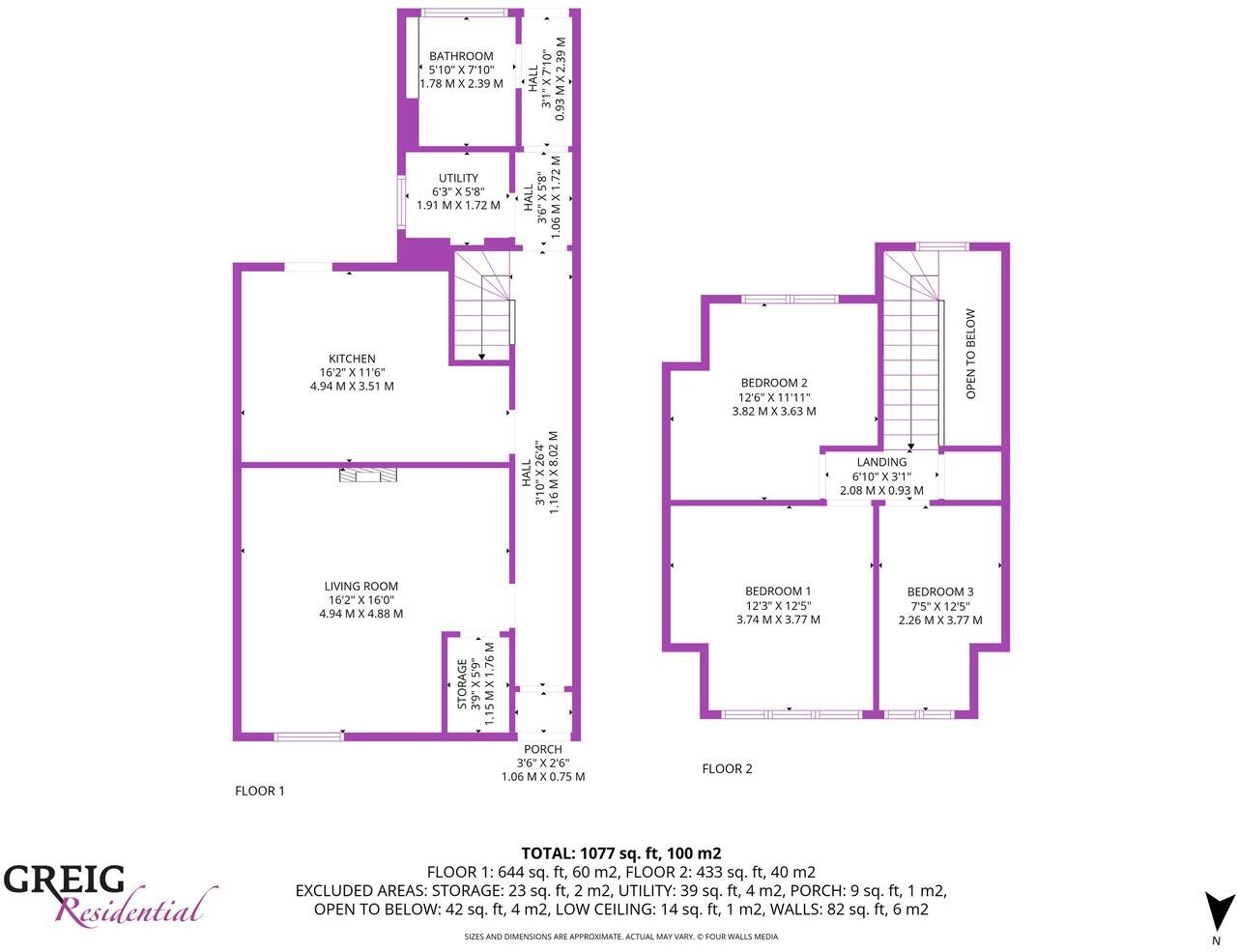Summary - 13, EAST EDITH STREET, DARVEL KA17 0EA
3 bed 1 bath Terraced
Rustic town home with garden, garage and countryside outlook.
- Traditional sandstone mid-terrace with dormer providing extra first-floor space
- Approximately 1,077 sq ft; three bedrooms and one family bathroom
- Private landscaped rear garden with elevated countryside views
- Detached garage for parking or storage; on-street parking to front
- Modernised windows and front door; good digital connectivity (fast broadband)
- Located in an area of high deprivation — may affect resale/letting prospects
- Modest internal room sizes typical of a terrace; not a large-family footprint
- Roof/dormer flashings may need inspection and routine maintenance
This traditional three-bedroom terraced sandstone villa offers a sensible balance of period character and everyday comfort. Set over two storeys with a dormer extension, the home provides average-sized rooms totaling about 1,077 sq ft, suitable for a small family, downsizer or buy-to-let purchaser.
Externally the property benefits from private landscaped rear gardens, elevated rural views over rolling countryside and a garage for off-street storage or parking. Windows and front door have been modernised and the house has good digital connectivity — excellent mobile signal and fast broadband — making it practical for modern living or rental demand.
Buyers should note the area is locally classified as very deprived, which can affect long-term resale values and lettings. The property has a single family bathroom and compact rooms typical of a terraced footprint; those seeking generous living space will find the accommodation modest rather than expansive. The dormer roof and flashings may benefit from a routine inspection and any buyer should review the full Home Report and arrange a survey before purchase.
Offered freehold at £115,000, this home combines traditional stone character, a generous rear garden and garage with sensible modernization — attractive to first-time landlords, family buyers working locally, or anyone wanting a countryside-facing town home within budget.
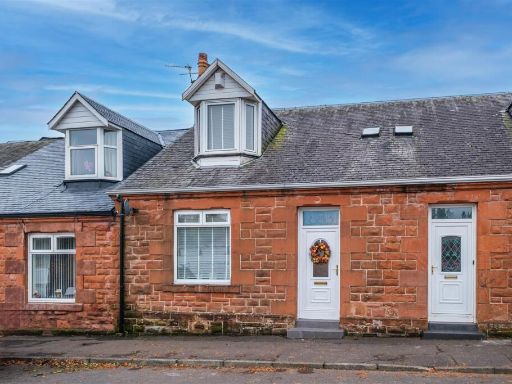 3 bedroom terraced house for sale in Fleming Street, Darvel, KA17 — £115,000 • 3 bed • 1 bath • 1120 ft²
3 bedroom terraced house for sale in Fleming Street, Darvel, KA17 — £115,000 • 3 bed • 1 bath • 1120 ft²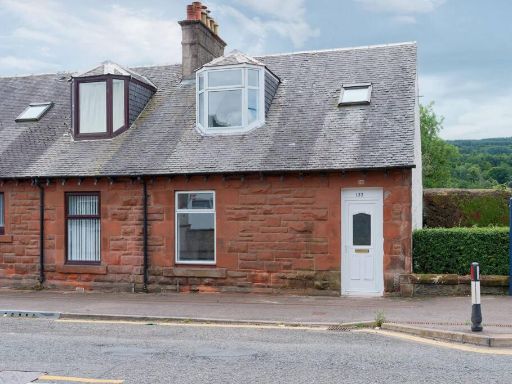 3 bedroom end of terrace house for sale in 133 West Main Street, Darvel, KA17 0HA, KA17 — £124,999 • 3 bed • 1 bath • 1076 ft²
3 bedroom end of terrace house for sale in 133 West Main Street, Darvel, KA17 0HA, KA17 — £124,999 • 3 bed • 1 bath • 1076 ft²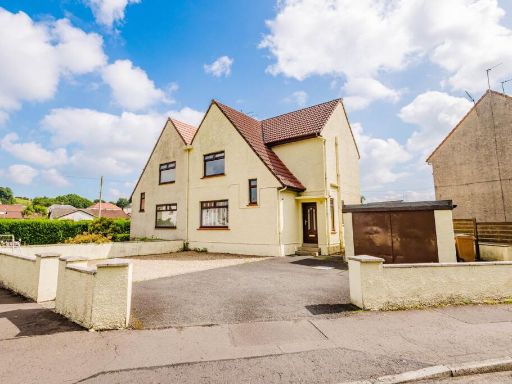 3 bedroom semi-detached house for sale in Dublin Road, Darvel, KA17 — £135,000 • 3 bed • 1 bath • 1028 ft²
3 bedroom semi-detached house for sale in Dublin Road, Darvel, KA17 — £135,000 • 3 bed • 1 bath • 1028 ft²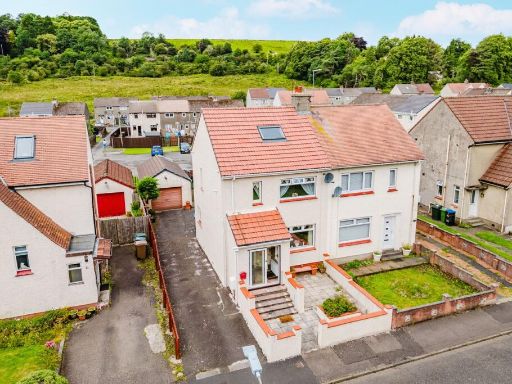 2 bedroom semi-detached house for sale in Lintmill Road, Darvel, KA17 — £119,995 • 2 bed • 2 bath • 973 ft²
2 bedroom semi-detached house for sale in Lintmill Road, Darvel, KA17 — £119,995 • 2 bed • 2 bath • 973 ft²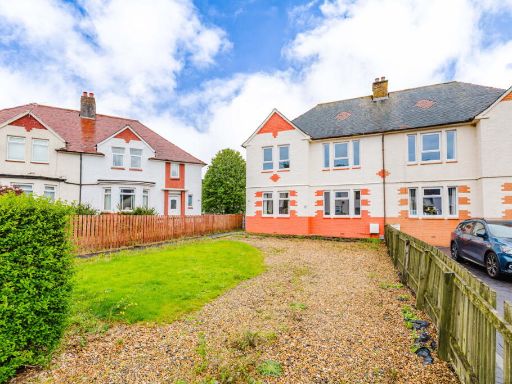 4 bedroom semi-detached house for sale in Glen Crescent, Darvel, KA17 — £139,995 • 4 bed • 1 bath • 1140 ft²
4 bedroom semi-detached house for sale in Glen Crescent, Darvel, KA17 — £139,995 • 4 bed • 1 bath • 1140 ft²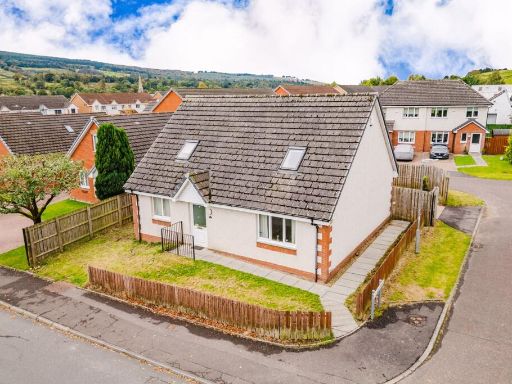 4 bedroom detached house for sale in Clark Court, Darvel, KA17 — £185,000 • 4 bed • 2 bath • 1456 ft²
4 bedroom detached house for sale in Clark Court, Darvel, KA17 — £185,000 • 4 bed • 2 bath • 1456 ft²