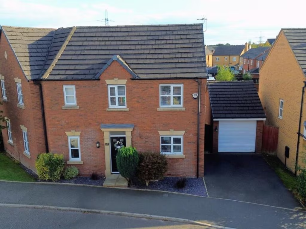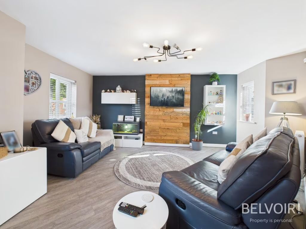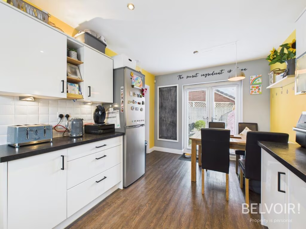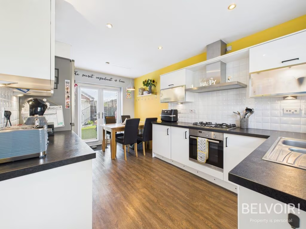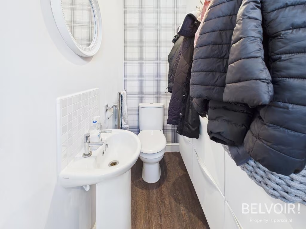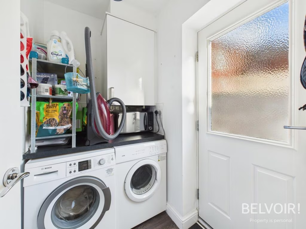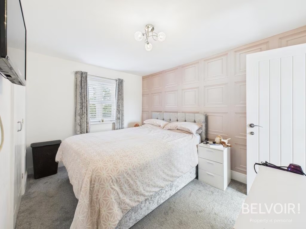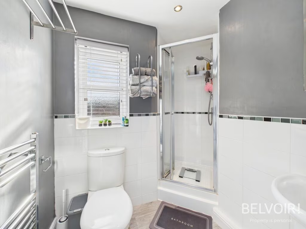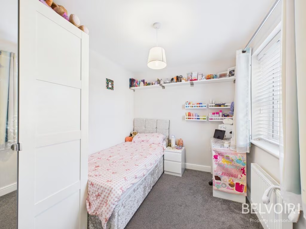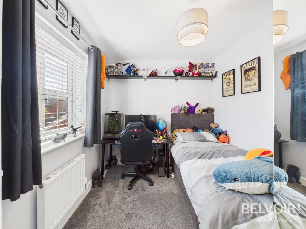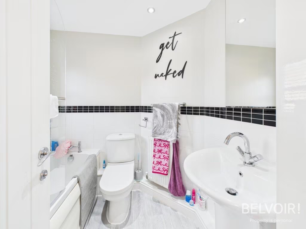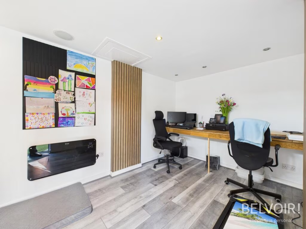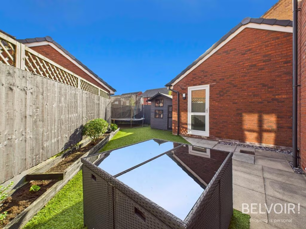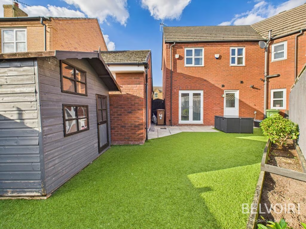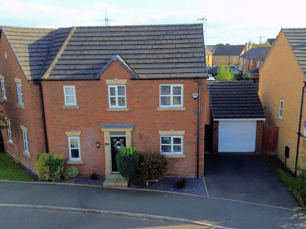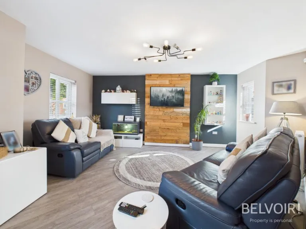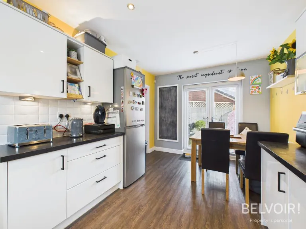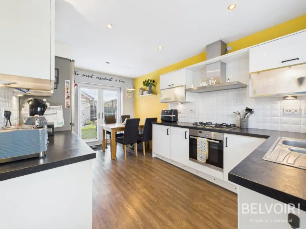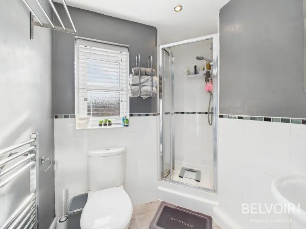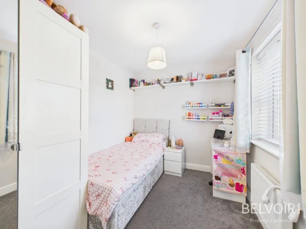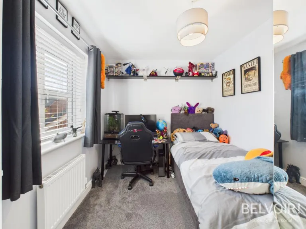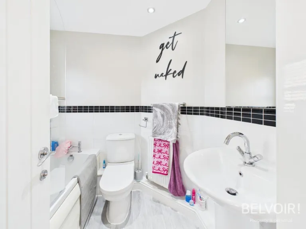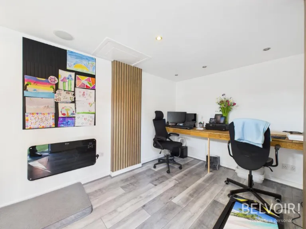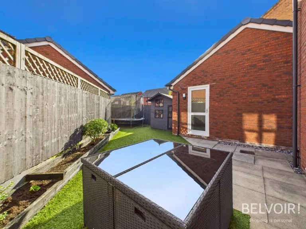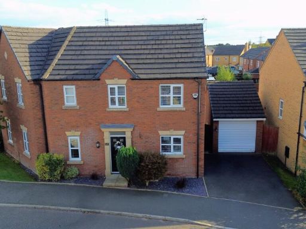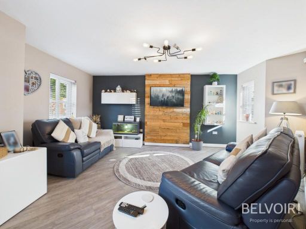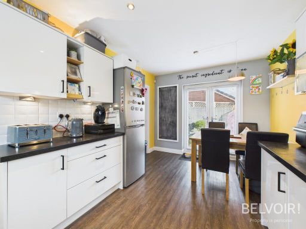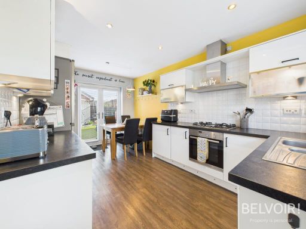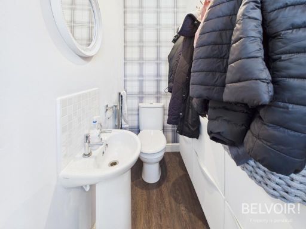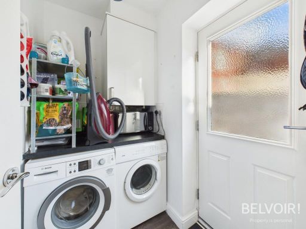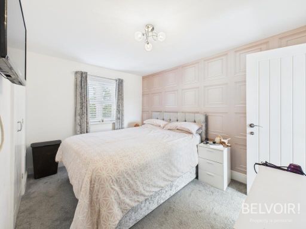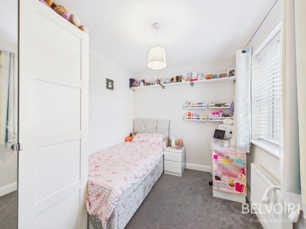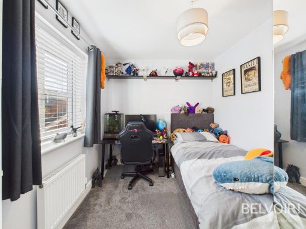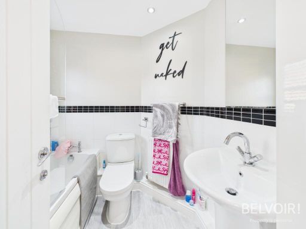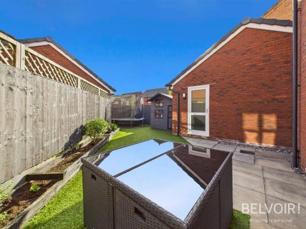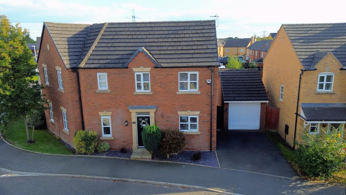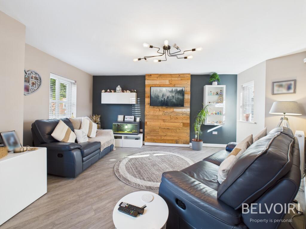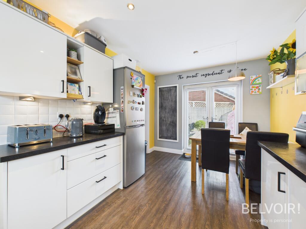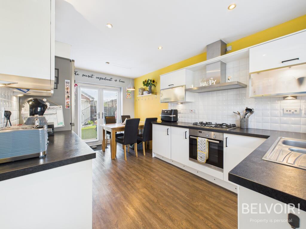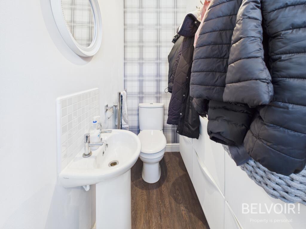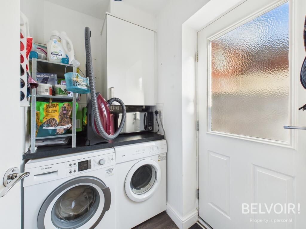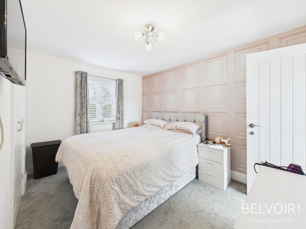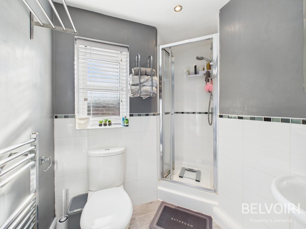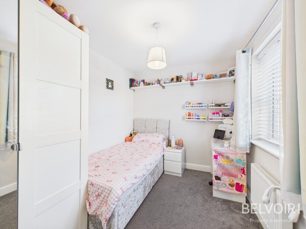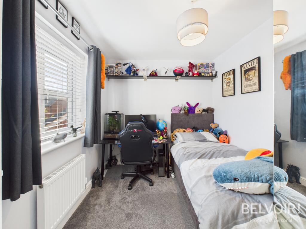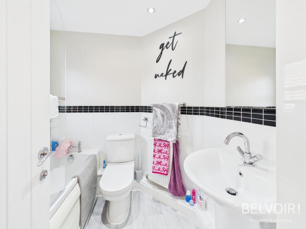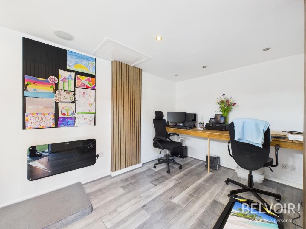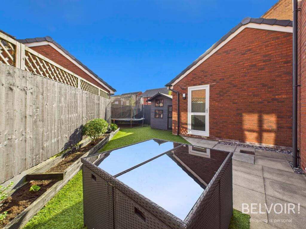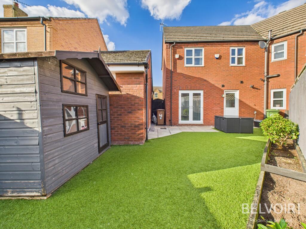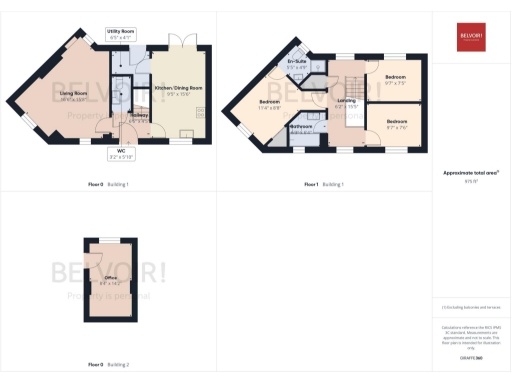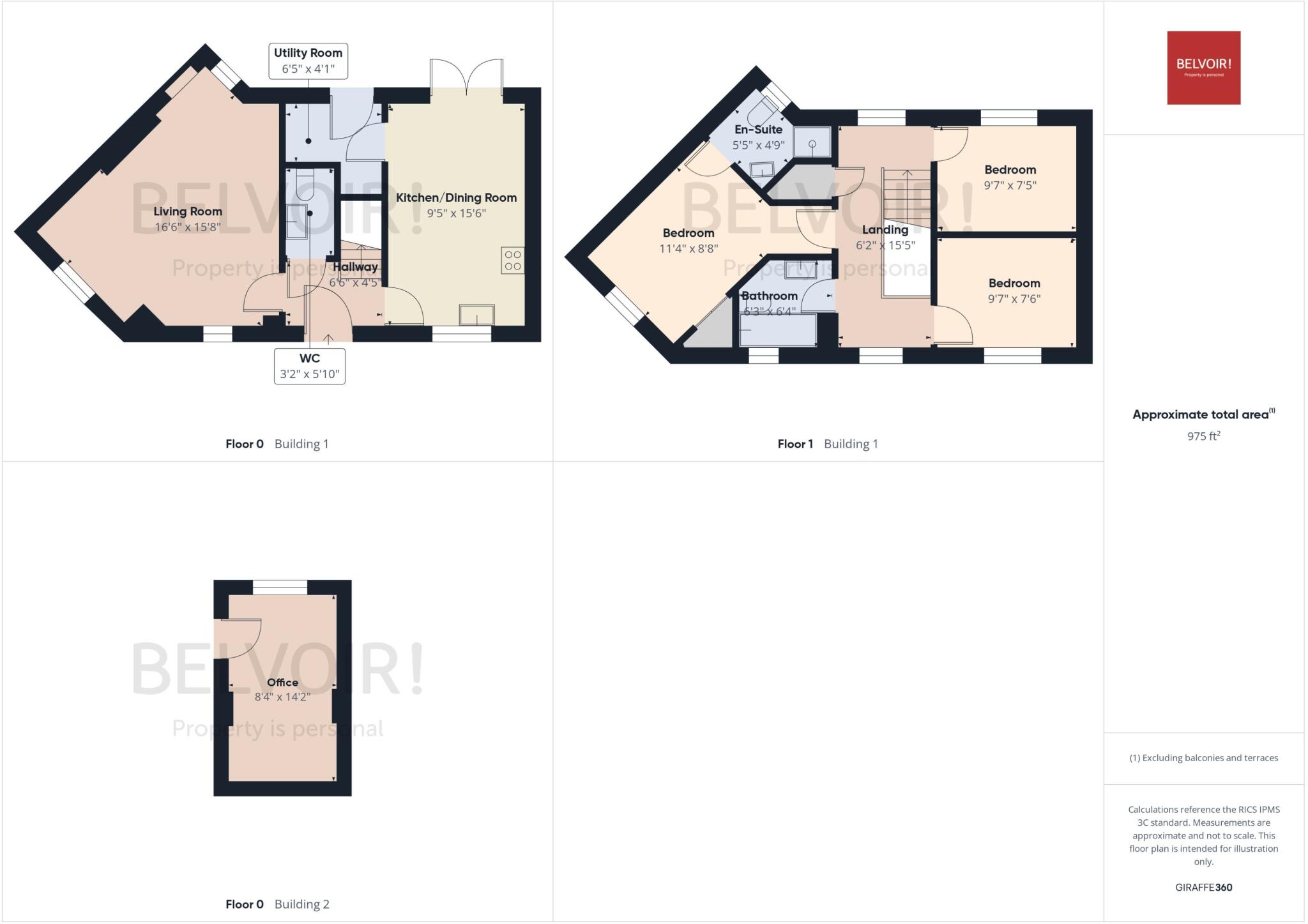Summary - Harworth Road, St Helens, WA9 WA9 5FX
3 bed 2 bath Semi-Detached
Comfortable family home with garage, garden and strong transport links.
- Detached garage and driveway for secure off-street parking
- Private rear garden, suitable for children or entertaining
- Main bedroom with en-suite; two further bedrooms upstairs
- Modern kitchen/dining, plus separate utility and downstairs WC
- Built 2007–2011 with double glazing and gas central heating
- Leasehold tenure — review terms and any service charges
- Local crime rate is above average; check neighbourhood specifics
- Approximately 990 sq ft; average-sized family home
This well-presented three-bedroom semi-detached home on Harworth Road offers comfortable family living across two floors. The lounge and modern kitchen/dining area provide bright, practical spaces, with a useful utility room and downstairs WC adding everyday convenience. The main bedroom includes an en-suite, supported by two further bedrooms and a contemporary family bathroom.
Outside, a detached garage and driveway deliver secure off-street parking plus flexible storage or workspace. The private rear garden provides a quiet outdoor spot for children or entertaining. Constructed between 2007–2011 with double glazing and gas central heating, the house is energy-efficient and ready to occupy.
Location suits families: several well-regarded primary and secondary schools are nearby and public transport links (bus and local rail) provide easy commuting options. Broadband and mobile signal are strong, and council tax costs are described as affordable.
Notable practical points: the property is leasehold and the local area records above-average crime rates — both factors buyers should review. At around 990 sq ft, the home is of average size, so buyers wanting more space should consider potential extensions or loft conversion subject to planning.
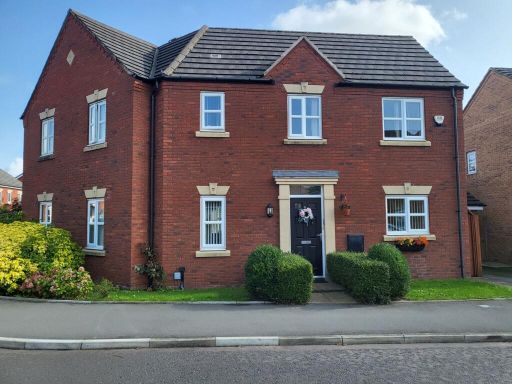 3 bedroom semi-detached house for sale in Foxfield Road, St. Helens, WA9 — £220,000 • 3 bed • 2 bath • 1163 ft²
3 bedroom semi-detached house for sale in Foxfield Road, St. Helens, WA9 — £220,000 • 3 bed • 2 bath • 1163 ft²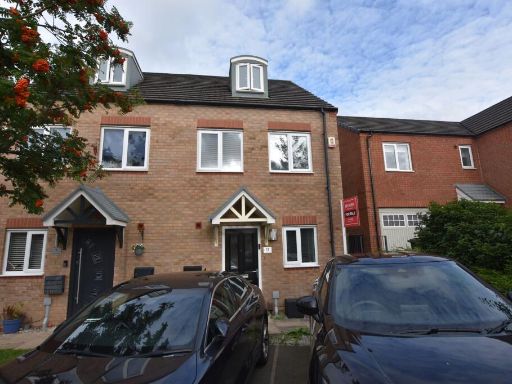 3 bedroom semi-detached house for sale in Newlove Avenue, St. Helens, WA10 — £189,950 • 3 bed • 3 bath • 872 ft²
3 bedroom semi-detached house for sale in Newlove Avenue, St. Helens, WA10 — £189,950 • 3 bed • 3 bath • 872 ft²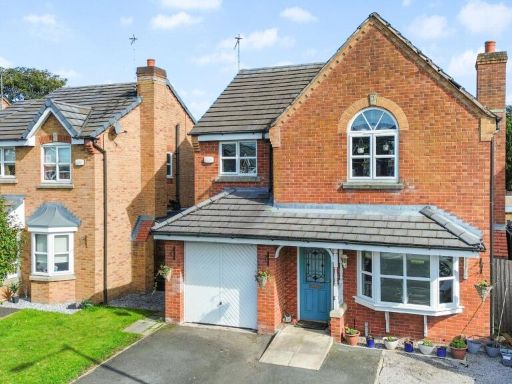 4 bedroom property for sale in Penrith Road, St. Helens, WA10 — £325,000 • 4 bed • 3 bath • 1124 ft²
4 bedroom property for sale in Penrith Road, St. Helens, WA10 — £325,000 • 4 bed • 3 bath • 1124 ft²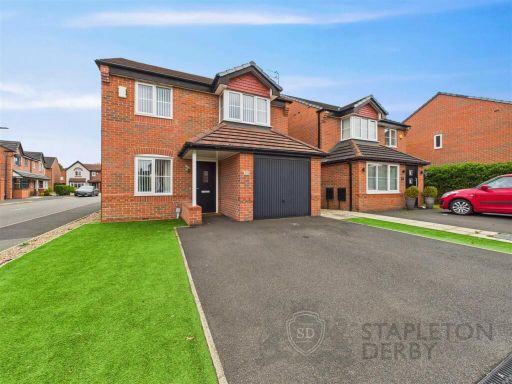 3 bedroom detached house for sale in Gormley Drive, St. Helens, WA10 — £300,000 • 3 bed • 2 bath • 851 ft²
3 bedroom detached house for sale in Gormley Drive, St. Helens, WA10 — £300,000 • 3 bed • 2 bath • 851 ft²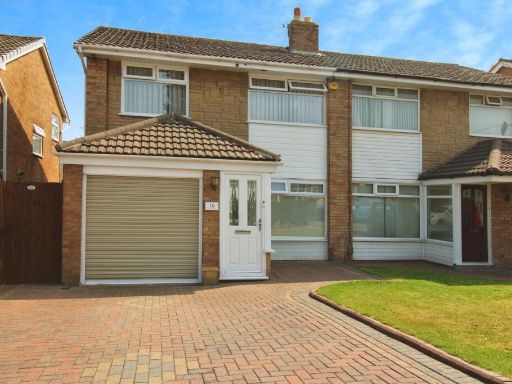 3 bedroom semi-detached house for sale in Stirling Crescent, St. Helens, Merseyside, WA9 — £210,000 • 3 bed • 1 bath • 1077 ft²
3 bedroom semi-detached house for sale in Stirling Crescent, St. Helens, Merseyside, WA9 — £210,000 • 3 bed • 1 bath • 1077 ft²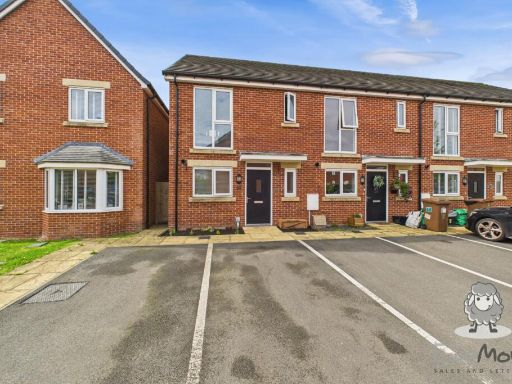 3 bedroom terraced house for sale in Madeley Drive, St. Helens, Merseyside, WA9 — £230,000 • 3 bed • 2 bath • 778 ft²
3 bedroom terraced house for sale in Madeley Drive, St. Helens, Merseyside, WA9 — £230,000 • 3 bed • 2 bath • 778 ft²