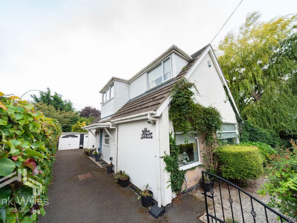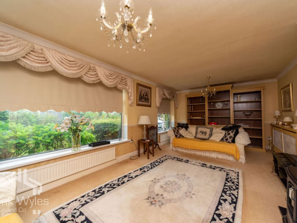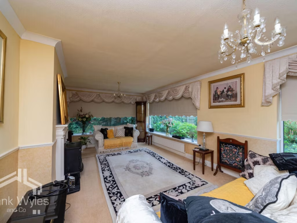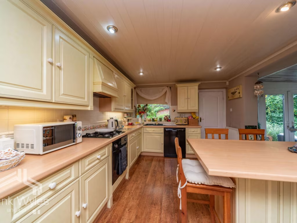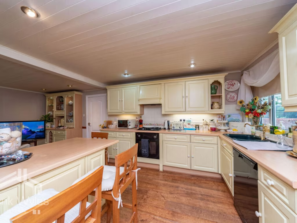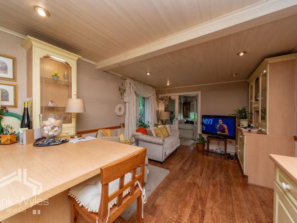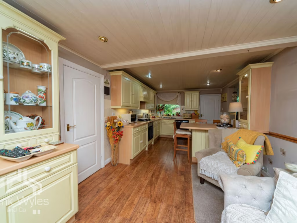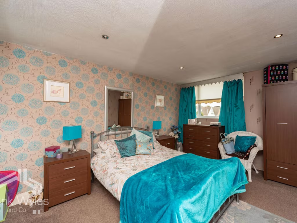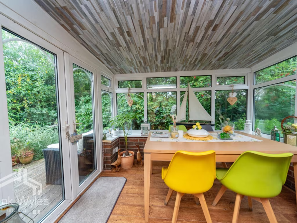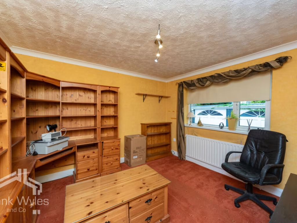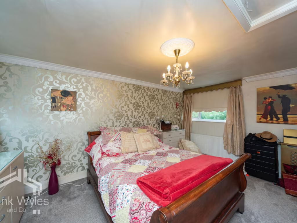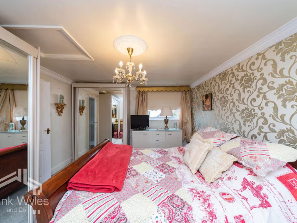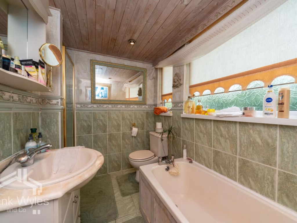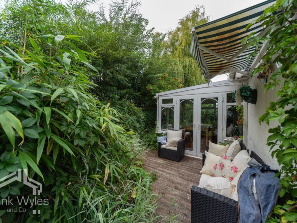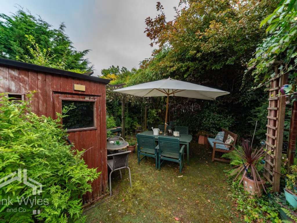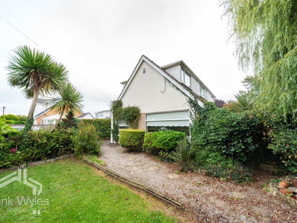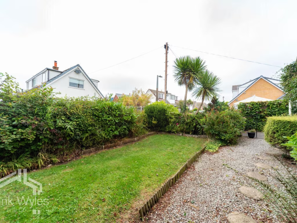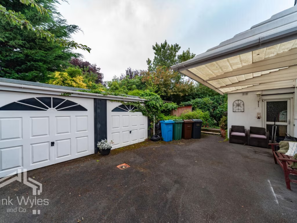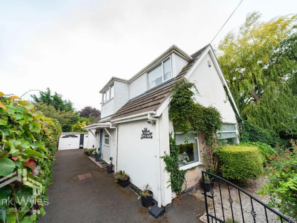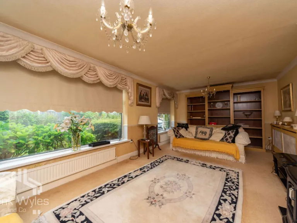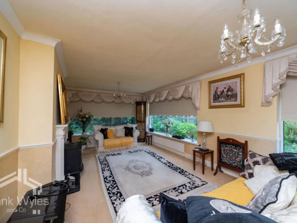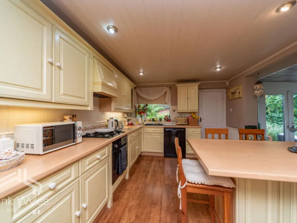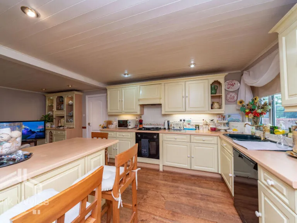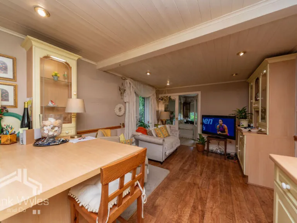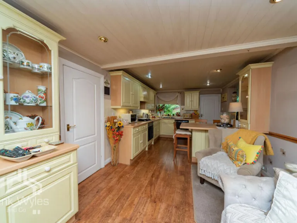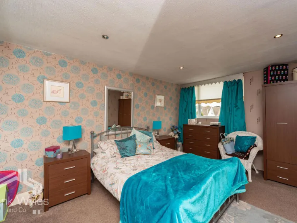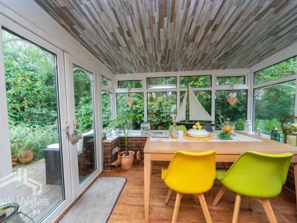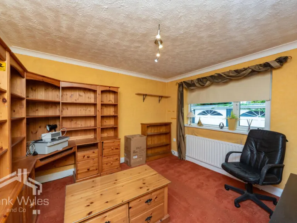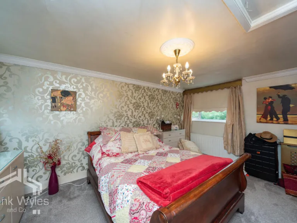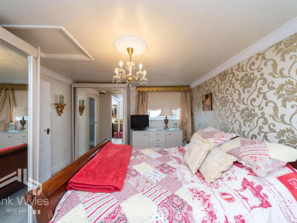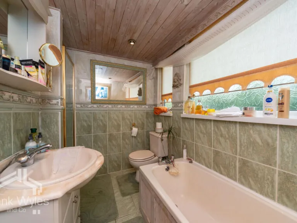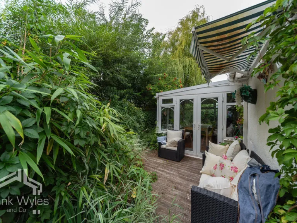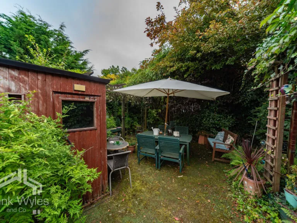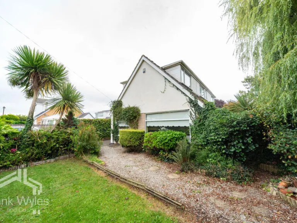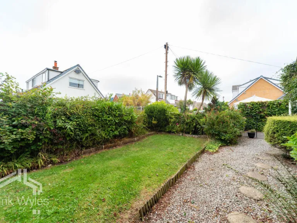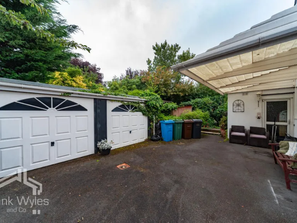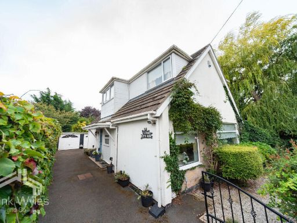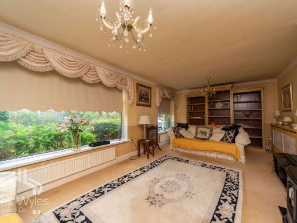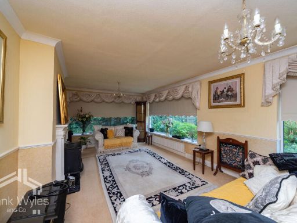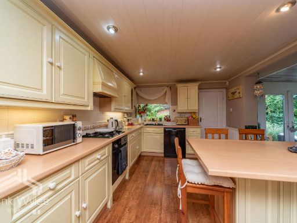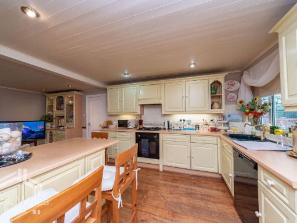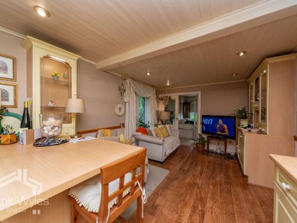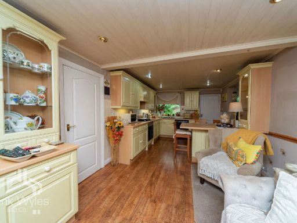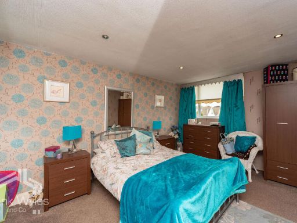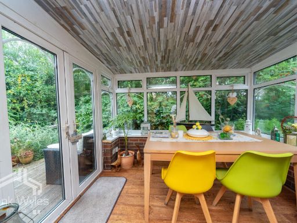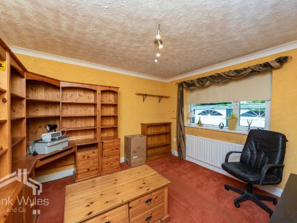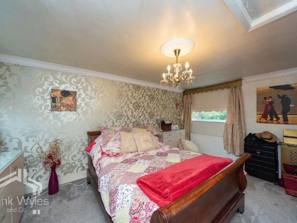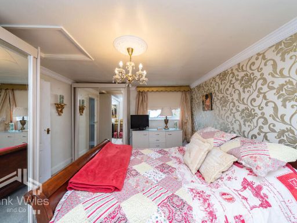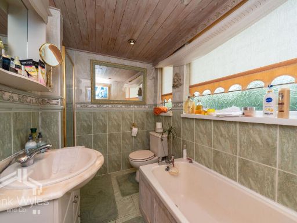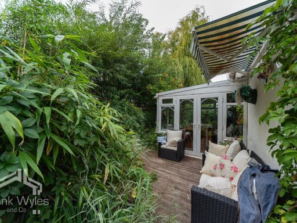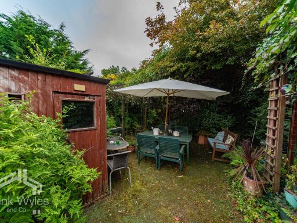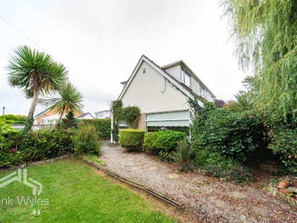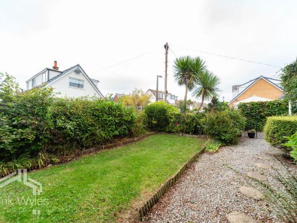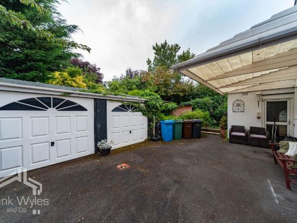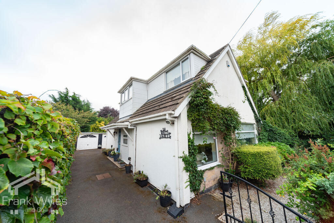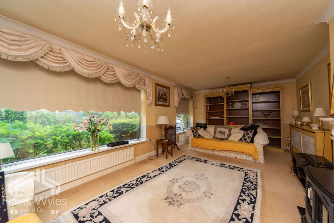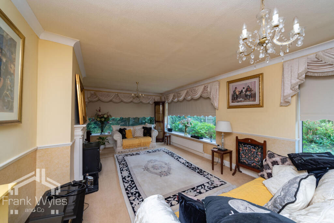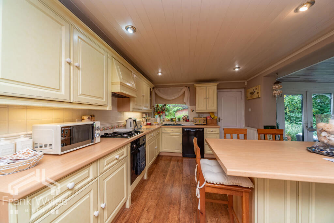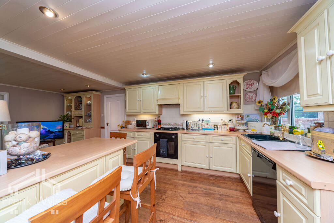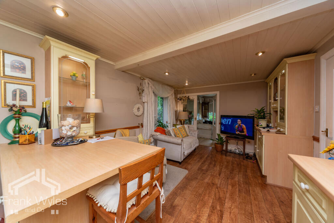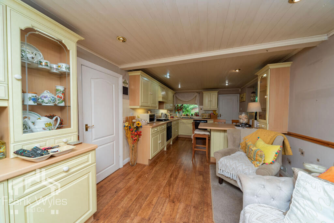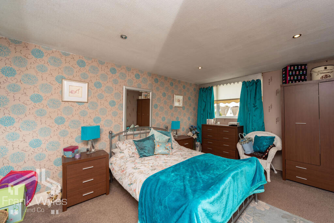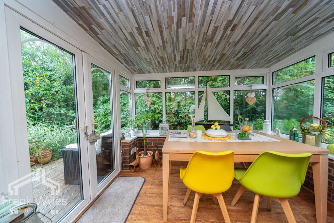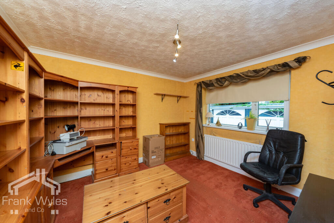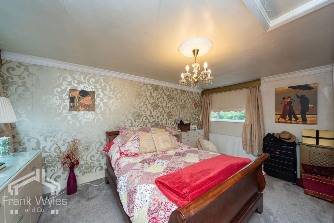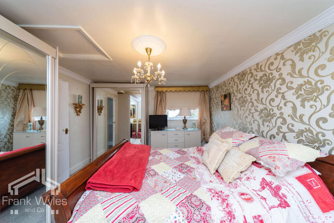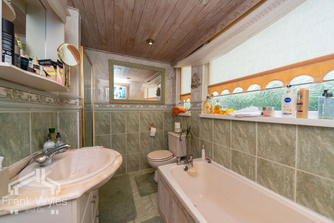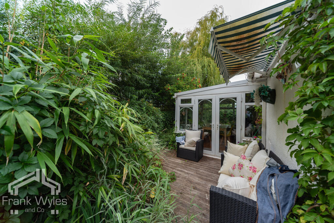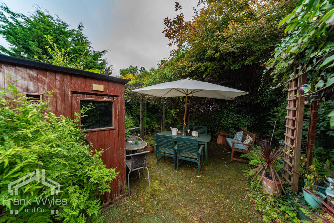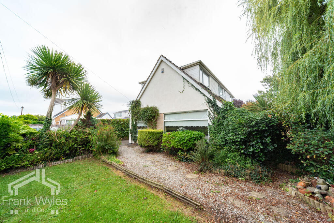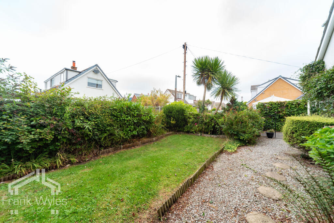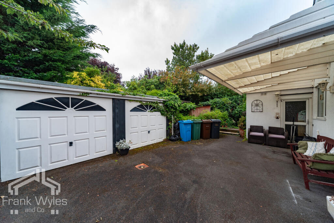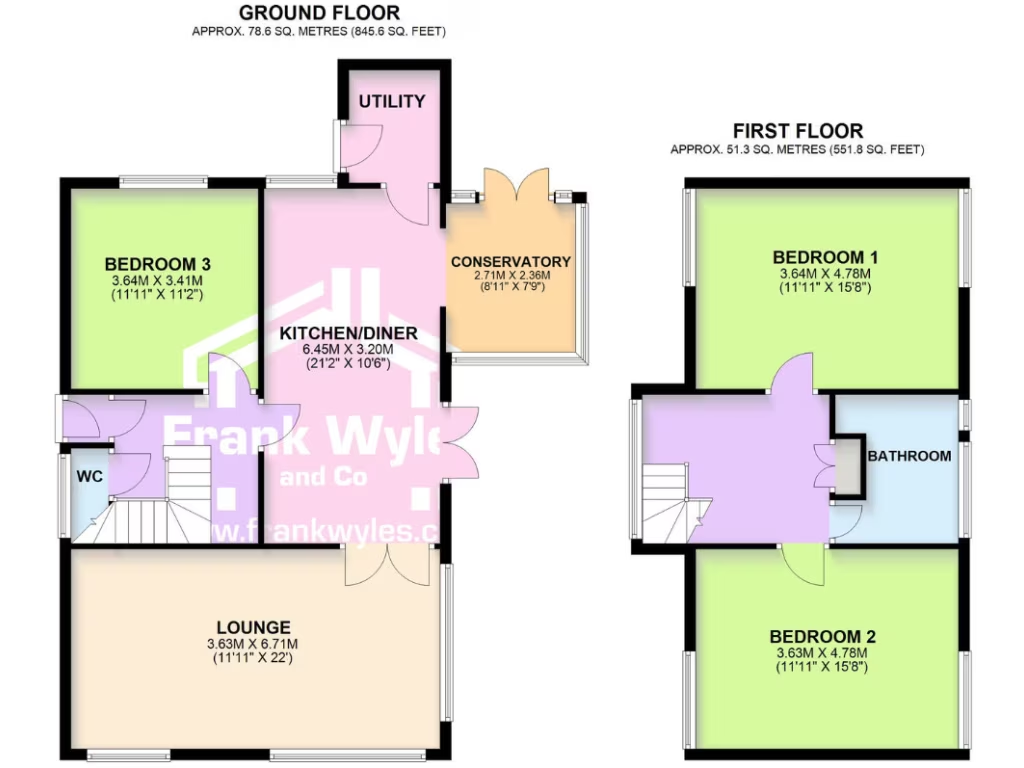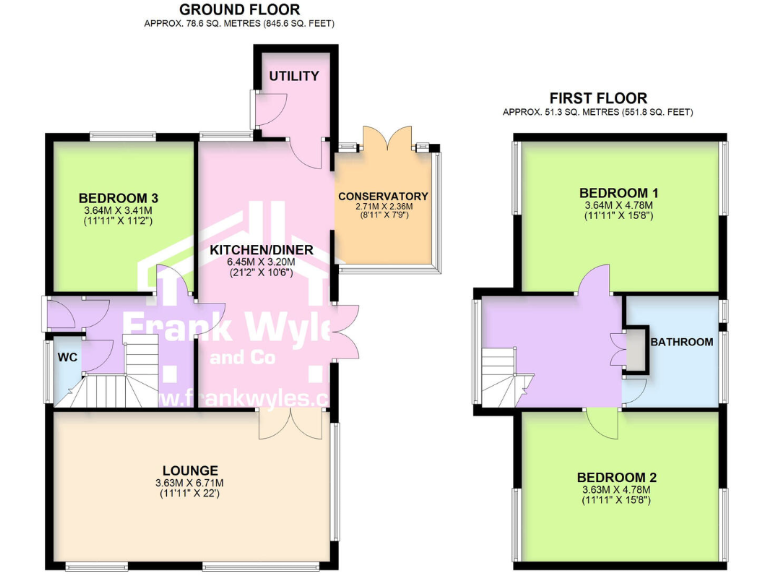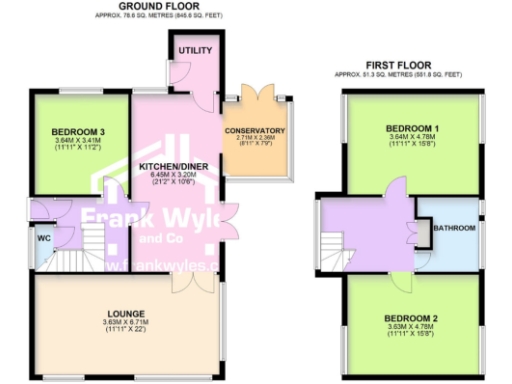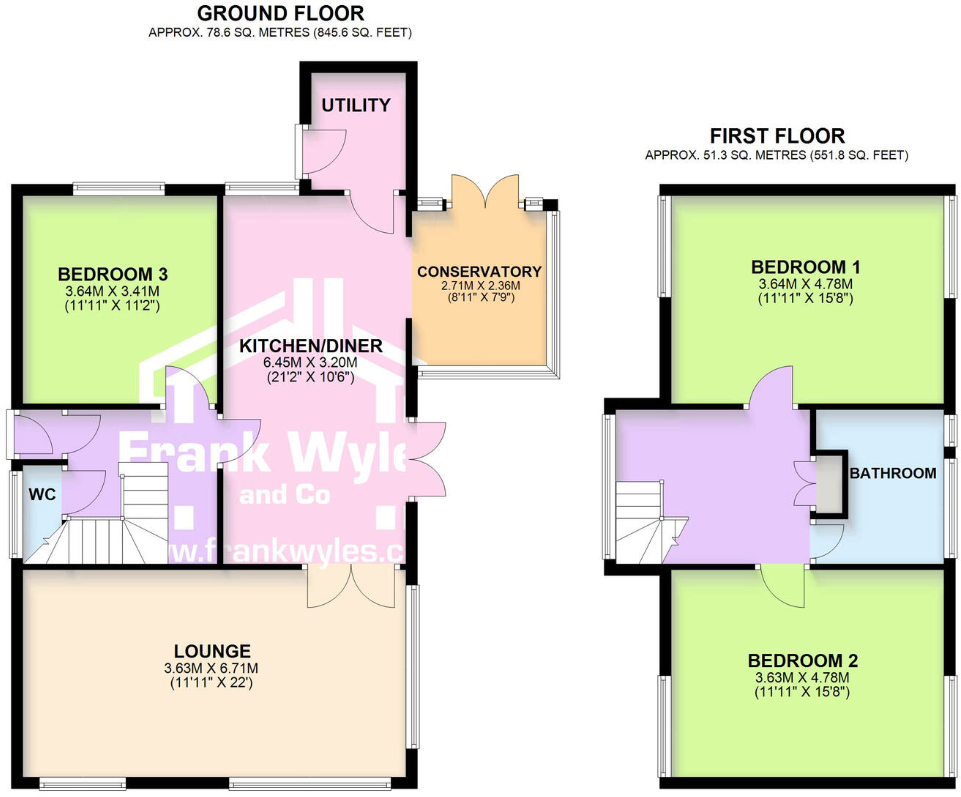Summary - 26 HARROGATE ROAD LYTHAM ST. ANNES FY8 3QQ
3 bed 1 bath Bungalow
Detached dormer bungalow on a large plot with private rear garden
Set on a large plot in sought-after Lytham St. Annes, this detached dormer bungalow offers genuinely spacious family living and good scope to modernise. The ground floor includes a generous reception room, open-plan kitchen-diner leading to a conservatory, utility and cloakroom, plus a convenient ground-floor bedroom. Upstairs are two further bedrooms and a family bathroom.
Outside, the long driveway, two single garages and extra hardstanding provide extensive parking and storage for family vehicles and hobbies. The private rear garden offers room for children to play or for a future landscaping project; nearby schools and local amenities support everyday family life.
This house was built in the 1950s–60s and has double glazing and mains gas central heating, but many internal areas would benefit from refurbishment to bring décor and fittings up to modern standards. Cavity walls are as-built with no added insulation (assumed), so buyers should consider energy-efficiency improvements.
Important legal and condition notes: the property has a history of subsidence and will be sold at auction via secure online bidding; cash buyers only. There is no onward chain. Prospective purchasers must carry out their own enquiries and inspections before bidding.
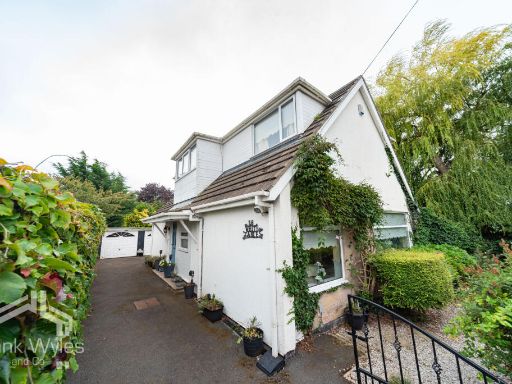 3 bedroom bungalow for sale in Harrogate Road, Lytham St. Annes, Lancashire, FY8 — £150,000 • 3 bed • 1 bath • 1367 ft²
3 bedroom bungalow for sale in Harrogate Road, Lytham St. Annes, Lancashire, FY8 — £150,000 • 3 bed • 1 bath • 1367 ft²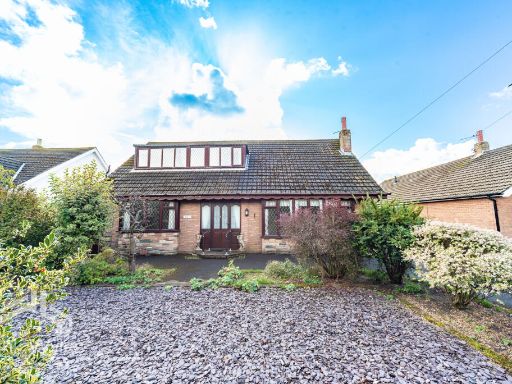 4 bedroom bungalow for sale in Lowton Road, Lytham St. Annes, Lancashire, FY8 — £450,000 • 4 bed • 2 bath • 1868 ft²
4 bedroom bungalow for sale in Lowton Road, Lytham St. Annes, Lancashire, FY8 — £450,000 • 4 bed • 2 bath • 1868 ft²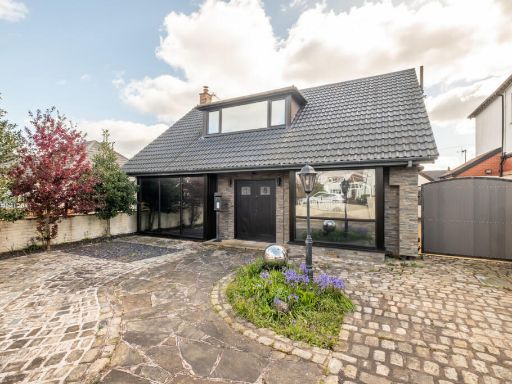 4 bedroom bungalow for sale in Balmoral Road, Lytham St. Annes, FY8 — £535,000 • 4 bed • 2 bath • 1744 ft²
4 bedroom bungalow for sale in Balmoral Road, Lytham St. Annes, FY8 — £535,000 • 4 bed • 2 bath • 1744 ft² 4 bedroom bungalow for sale in Sawley Avenue, Lytham St Annes, Lytham St. Annes, Lancashire, FY8 3QL, FY8 — £210,000 • 4 bed • 3 bath • 1420 ft²
4 bedroom bungalow for sale in Sawley Avenue, Lytham St Annes, Lytham St. Annes, Lancashire, FY8 3QL, FY8 — £210,000 • 4 bed • 3 bath • 1420 ft² 3 bedroom detached bungalow for sale in South Holme, Lytham, FY8 — £350,000 • 3 bed • 2 bath • 1550 ft²
3 bedroom detached bungalow for sale in South Holme, Lytham, FY8 — £350,000 • 3 bed • 2 bath • 1550 ft²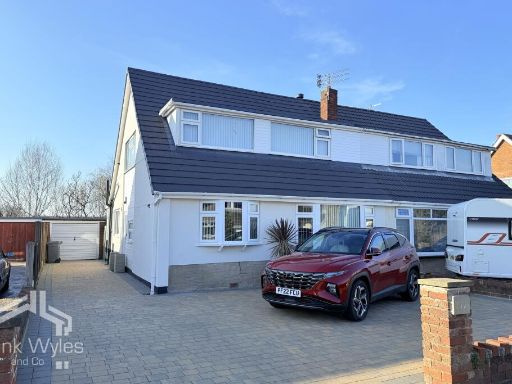 4 bedroom semi-detached house for sale in Sawley Avenue, Lytham St. Annes, Lancashire, FY8 — £210,000 • 4 bed • 3 bath • 1420 ft²
4 bedroom semi-detached house for sale in Sawley Avenue, Lytham St. Annes, Lancashire, FY8 — £210,000 • 4 bed • 3 bath • 1420 ft²