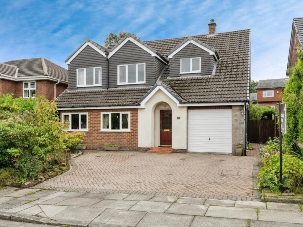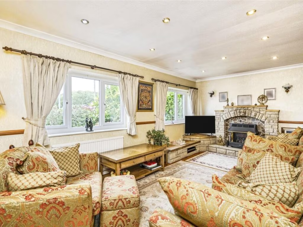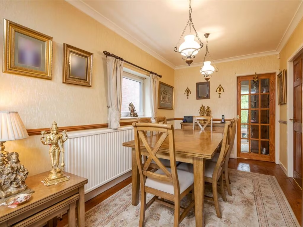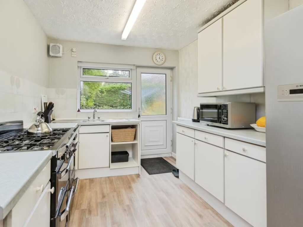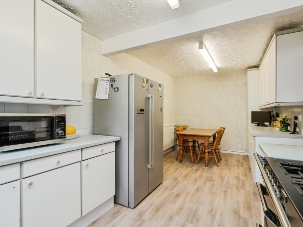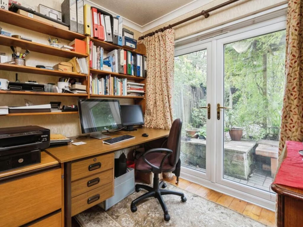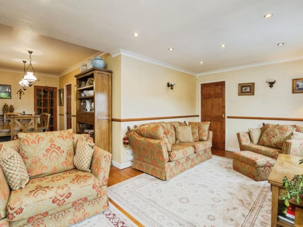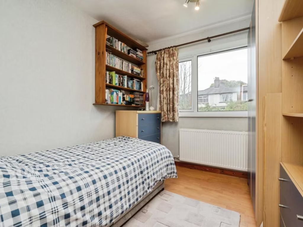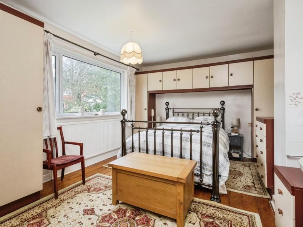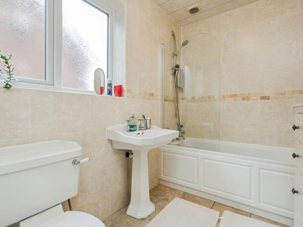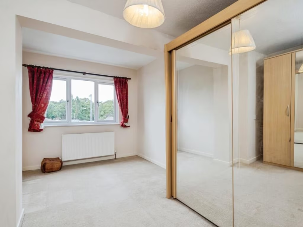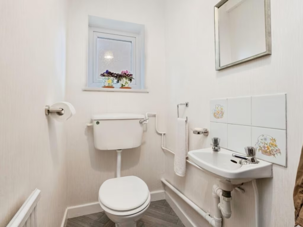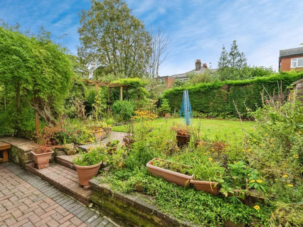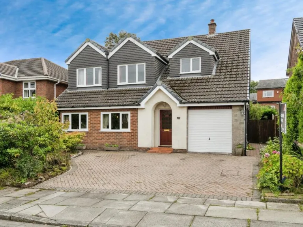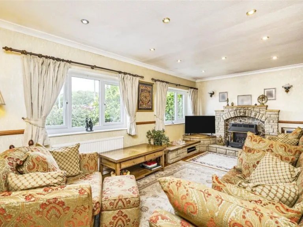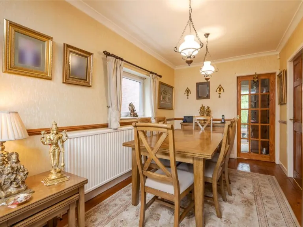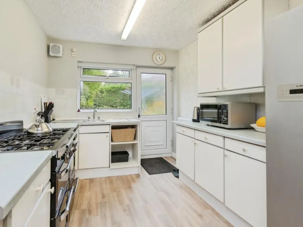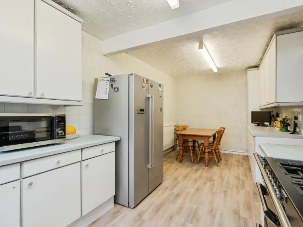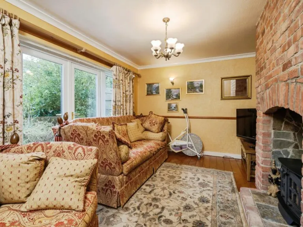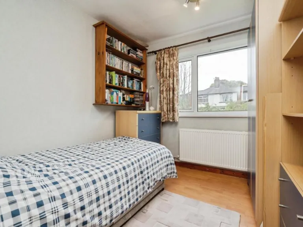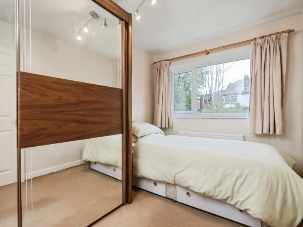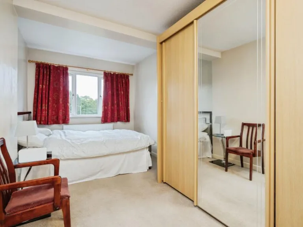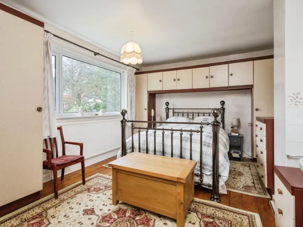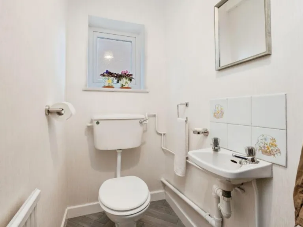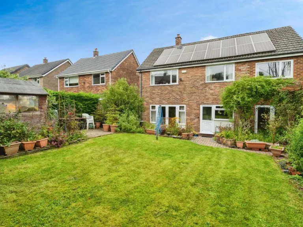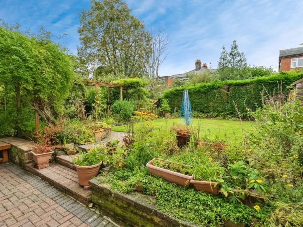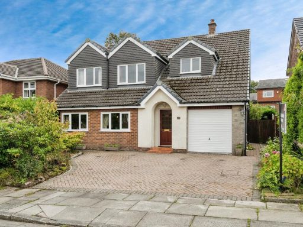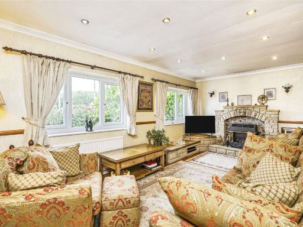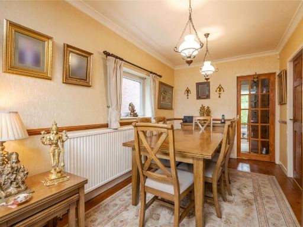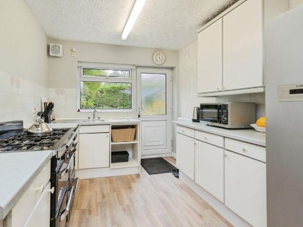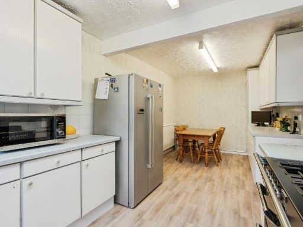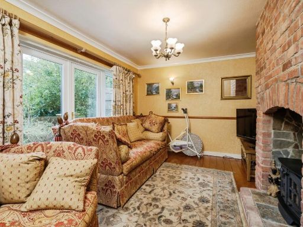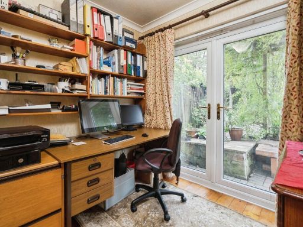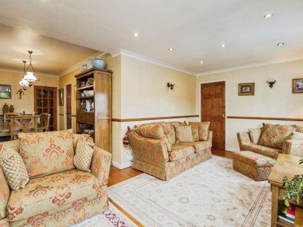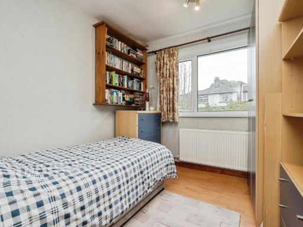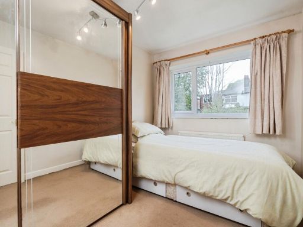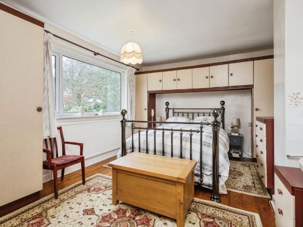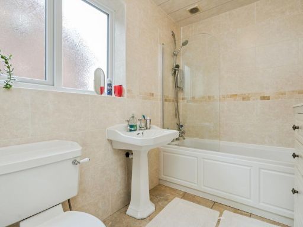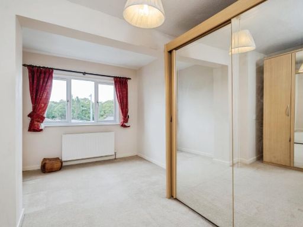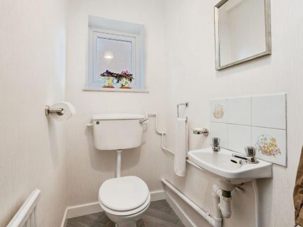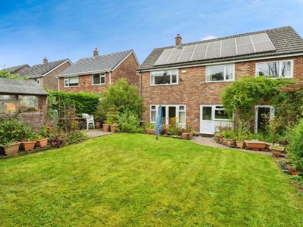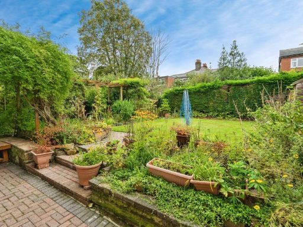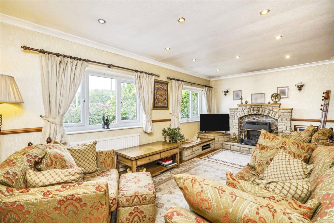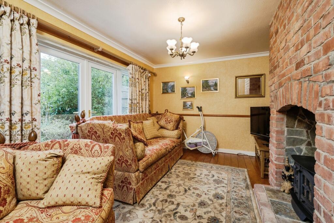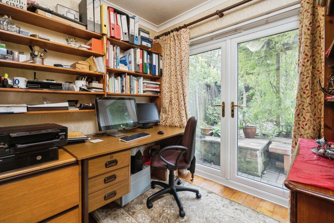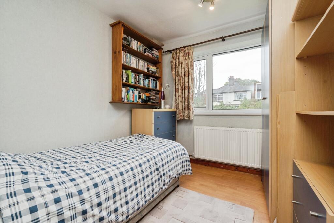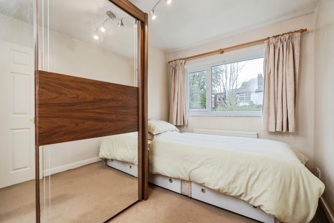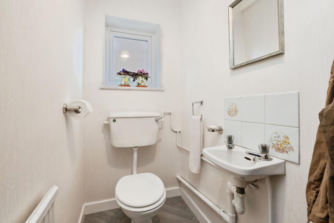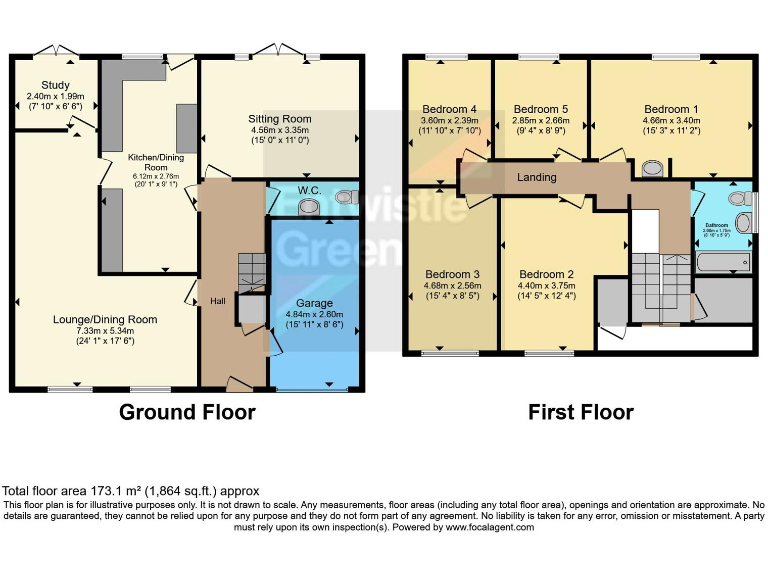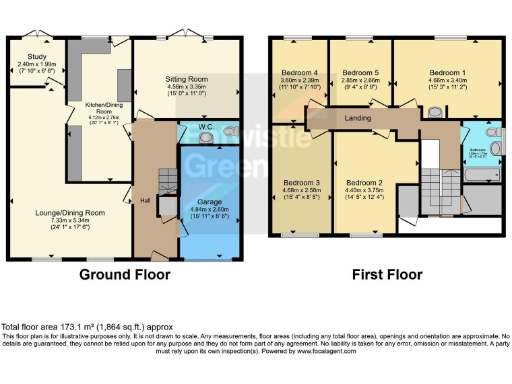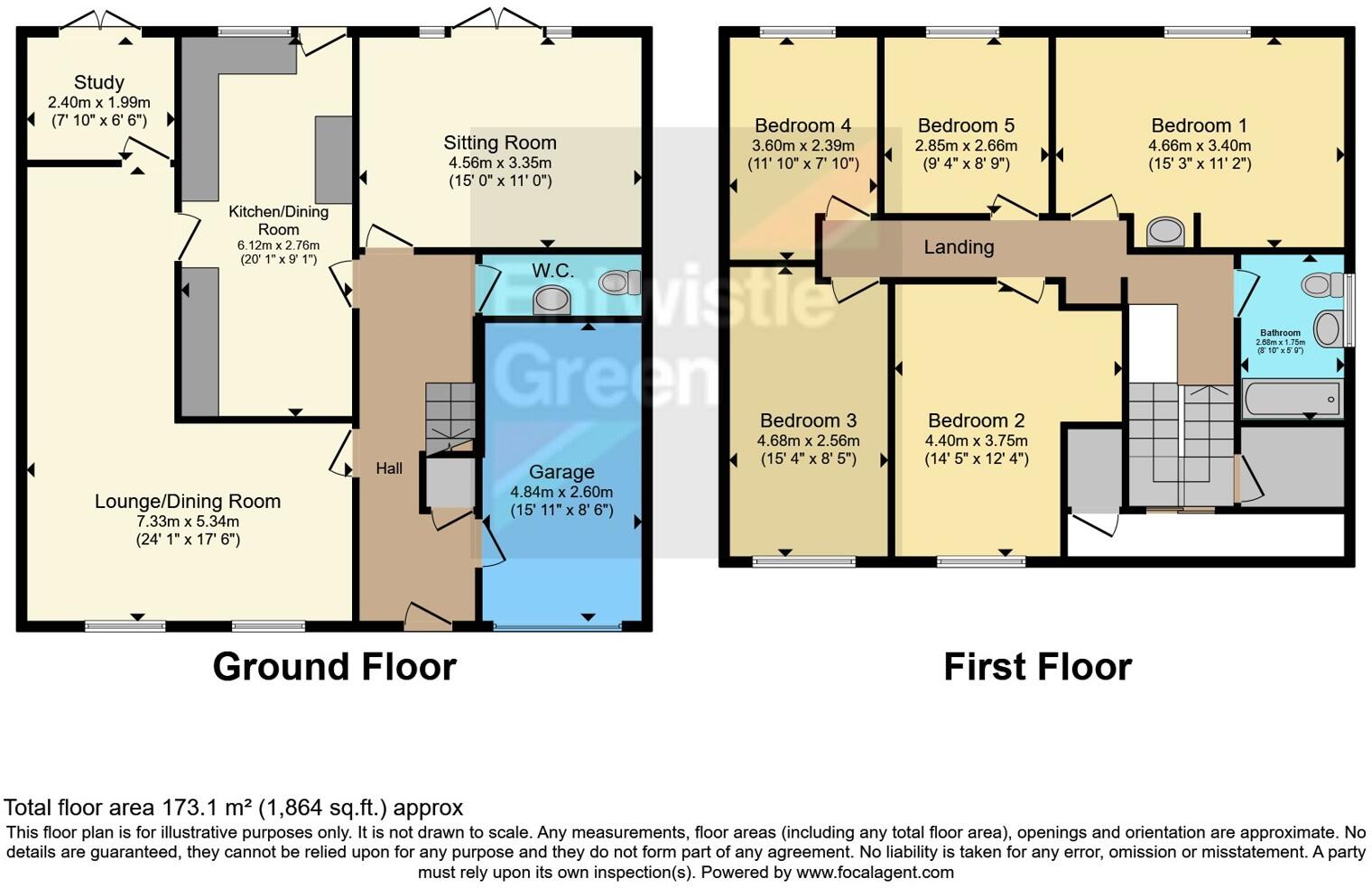Summary - 49 Oakenclough Drive, BOLTON, Lancashire, BL1 BL1 5QY
5 bed 2 bath Detached
Large family home with garage, two-level garden and scope to modernise.
Five bedrooms across two storeys, approximately 1,864 sq ft
Set on a quiet cul-de-sac in the sought-after Smithills area, this five-bedroom detached house offers spacious family living across two storeys. The layout includes a large front lounge/diner, a separate reception room with French doors to the garden, a useful study, and a kitchen/diner — practical spaces for everyday family routines and entertaining. The property spans about 1,864 sq ft and sits on a decent plot with a two-level landscaped rear garden and private paved entertaining area.
Practical advantages include an integral single garage, a wide block-paved driveway with multiple parking spaces, mains gas central heating with a boiler and radiators, fast broadband and average mobile signal. Good local amenities, excellent outdoor options (Moss Bank Park, Doffcocker Lodge, West Pennine Moors), and several well-regarded schools within walking distance make this location attractive for growing families.
Buyers should note several material points: the property was constructed in the late 1960s–1970s and has double glazing fitted before 2002 and cavity walls assumed to lack insulation. Interiors are generally sound but show dated finishes in places and will benefit from modernization to improve comfort and energy efficiency. There are two bathrooms for five bedrooms, which may be inconvenient for larger families.
Overall, this is a roomy, well-located family home with immediate curb appeal and clear potential to modernise and personalise. It will suit buyers seeking a substantial suburban home with good outdoor space and excellent local connections, and those willing to invest in energy upgrades and cosmetic updating.
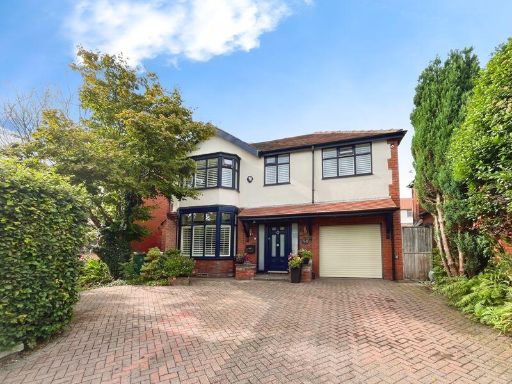 5 bedroom detached house for sale in Redcar Road, Smithills, BL1 — £540,000 • 5 bed • 2 bath
5 bedroom detached house for sale in Redcar Road, Smithills, BL1 — £540,000 • 5 bed • 2 bath 6 bedroom detached house for sale in Moss Bank Way, Bolton, Greater Manchester, BL1 3LR, BL1 — £470,000 • 6 bed • 2 bath • 2311 ft²
6 bedroom detached house for sale in Moss Bank Way, Bolton, Greater Manchester, BL1 3LR, BL1 — £470,000 • 6 bed • 2 bath • 2311 ft² 4 bedroom house for sale in Temple Drive, Smithills, Bolton, BL1 — £350,000 • 4 bed • 3 bath • 1492 ft²
4 bedroom house for sale in Temple Drive, Smithills, Bolton, BL1 — £350,000 • 4 bed • 3 bath • 1492 ft²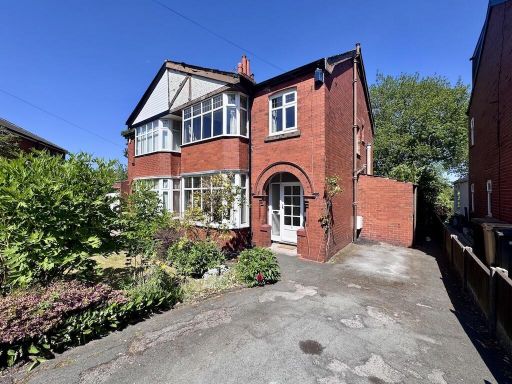 3 bedroom semi-detached house for sale in Smithills Drive, Bolton, BL1 5RB, BL1 — £260,000 • 3 bed • 1 bath • 786 ft²
3 bedroom semi-detached house for sale in Smithills Drive, Bolton, BL1 5RB, BL1 — £260,000 • 3 bed • 1 bath • 786 ft²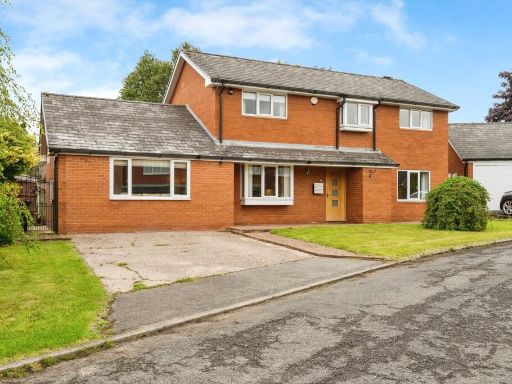 5 bedroom detached house for sale in Sanderling Close, Westhoughton, Bolton, Lancashire, BL5 — £600,000 • 5 bed • 4 bath • 2091 ft²
5 bedroom detached house for sale in Sanderling Close, Westhoughton, Bolton, Lancashire, BL5 — £600,000 • 5 bed • 4 bath • 2091 ft²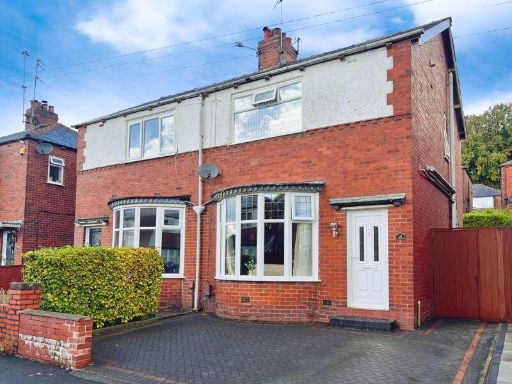 3 bedroom semi-detached house for sale in Orwell Road, Smithills - BEST AND FINAL THURSDAY 18TH SEPTEMBER 2PM, BL1 — £195,000 • 3 bed • 1 bath
3 bedroom semi-detached house for sale in Orwell Road, Smithills - BEST AND FINAL THURSDAY 18TH SEPTEMBER 2PM, BL1 — £195,000 • 3 bed • 1 bath