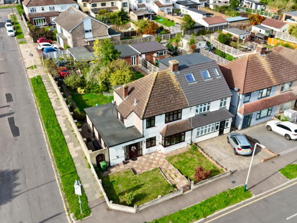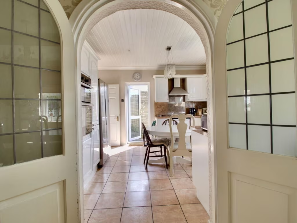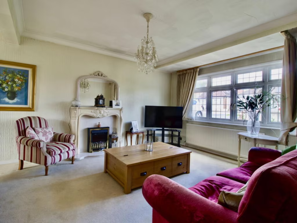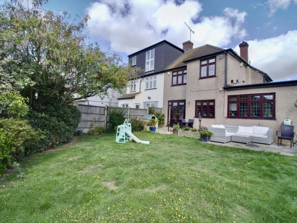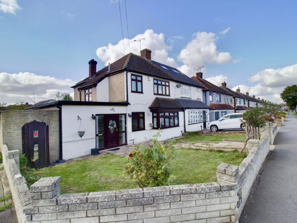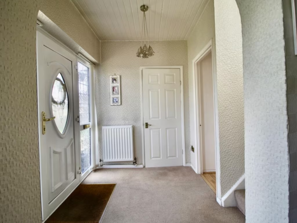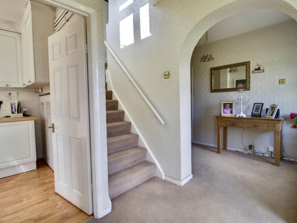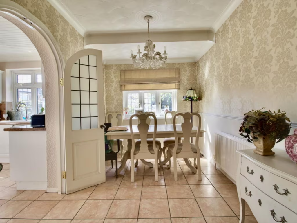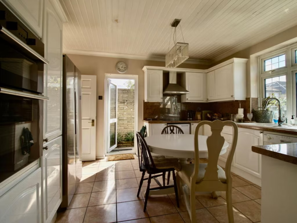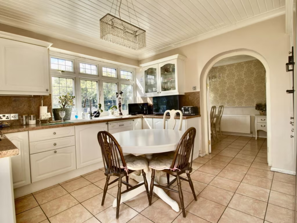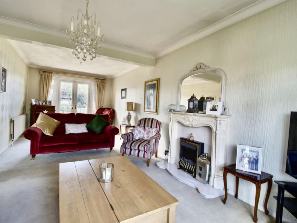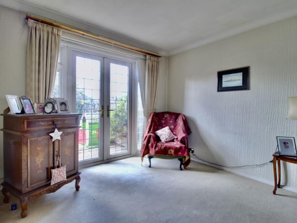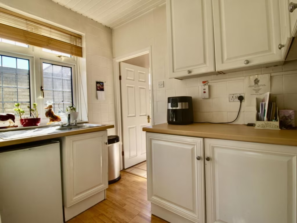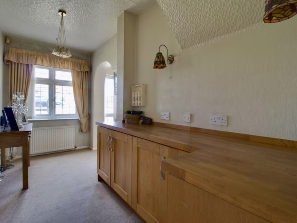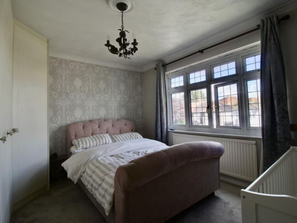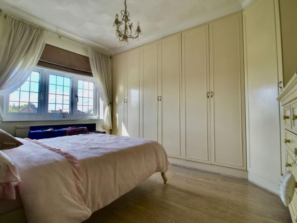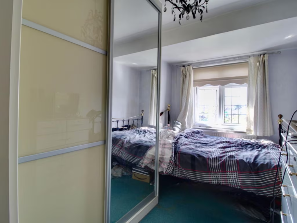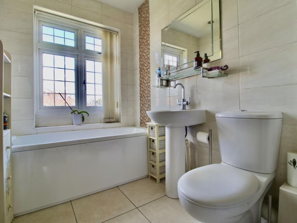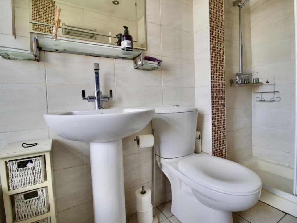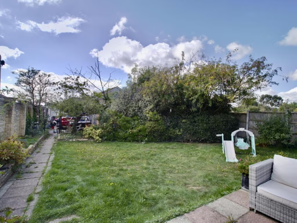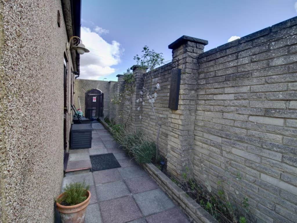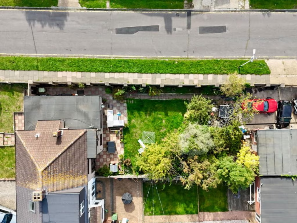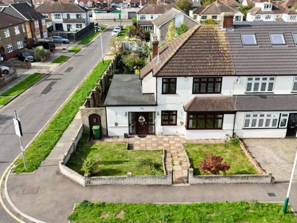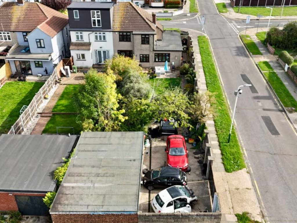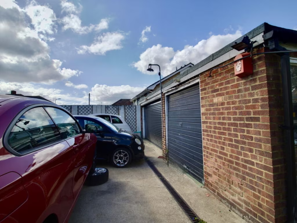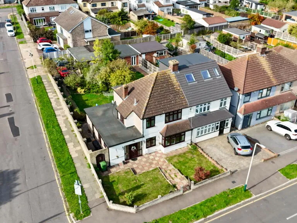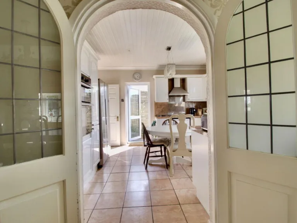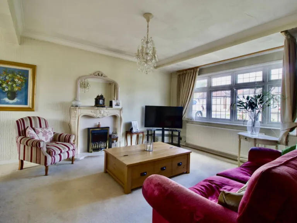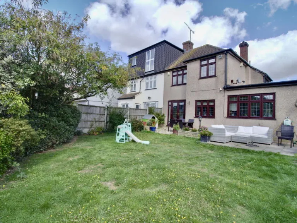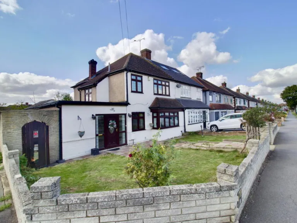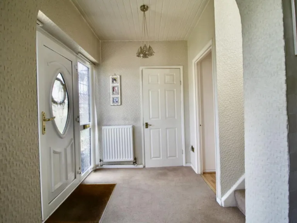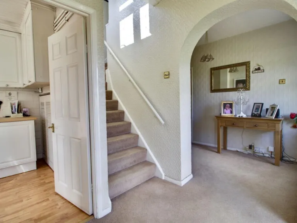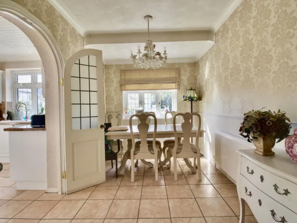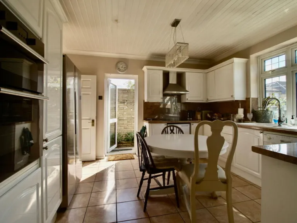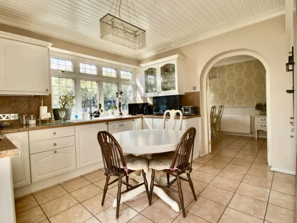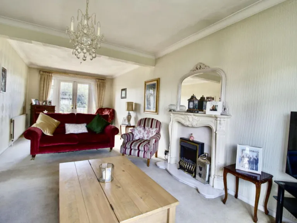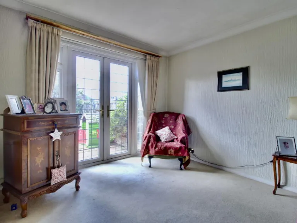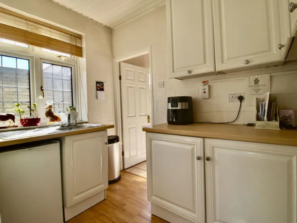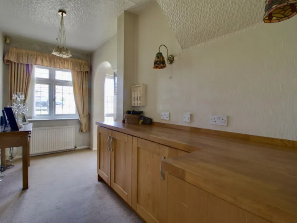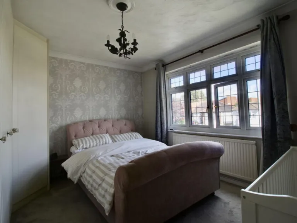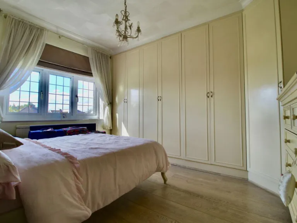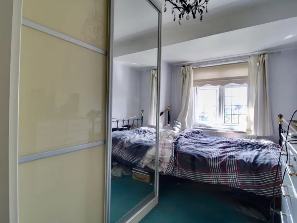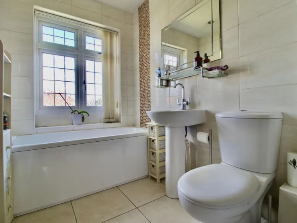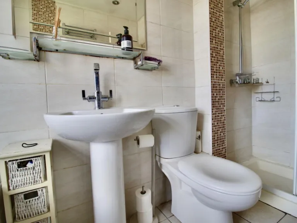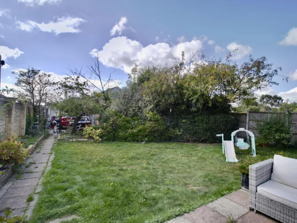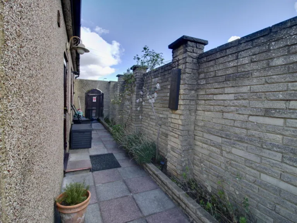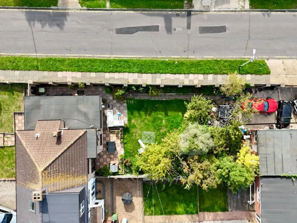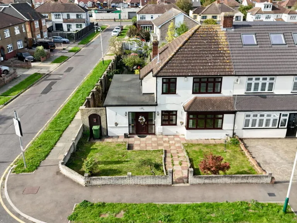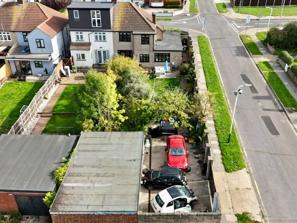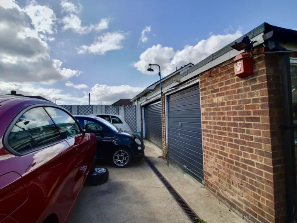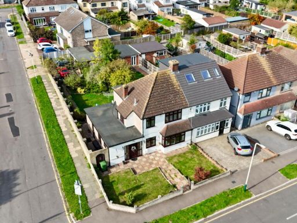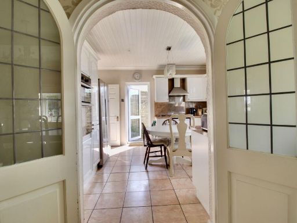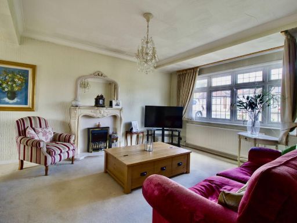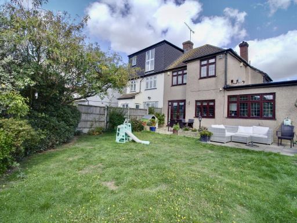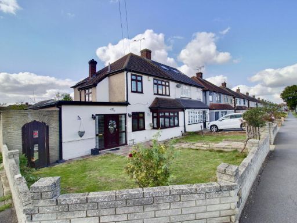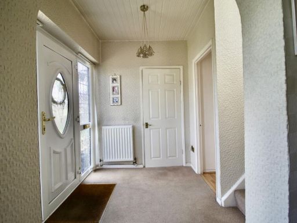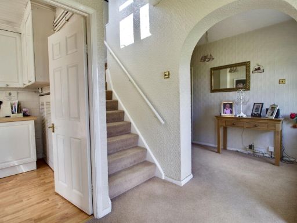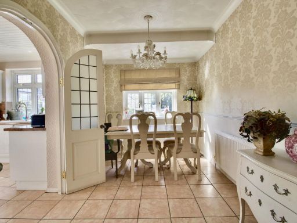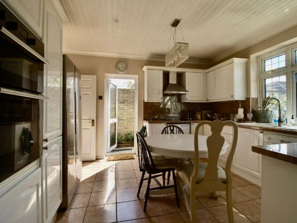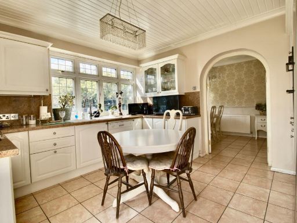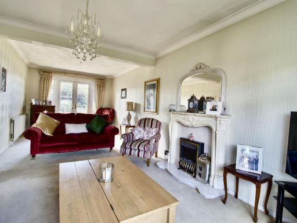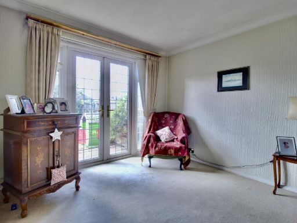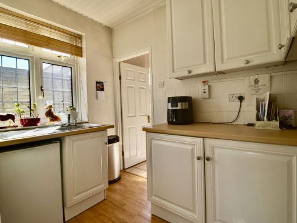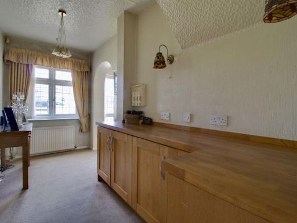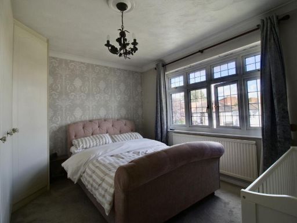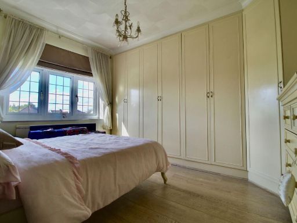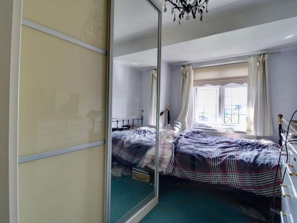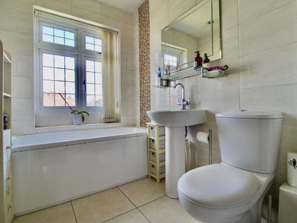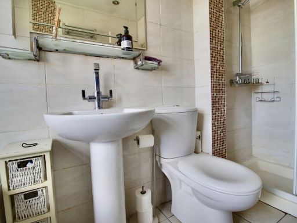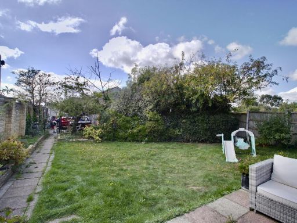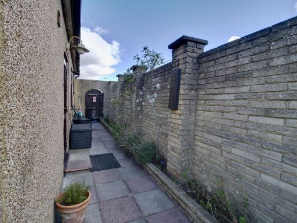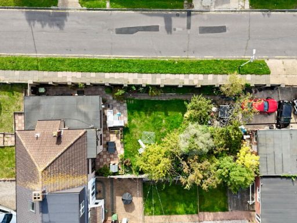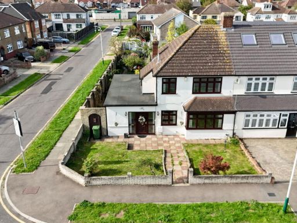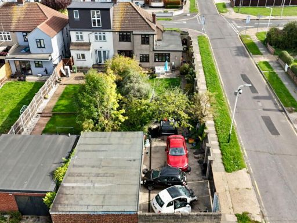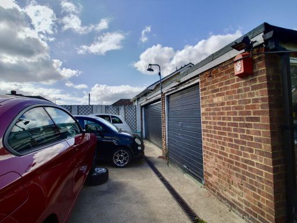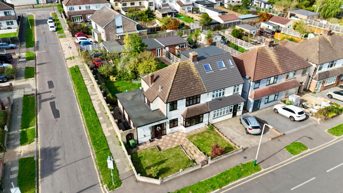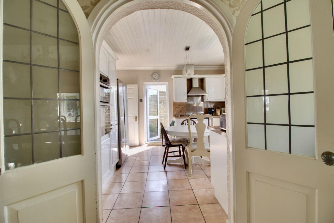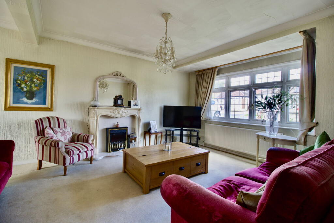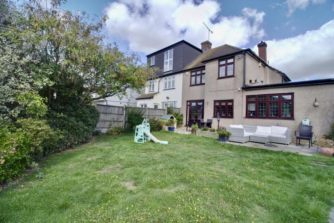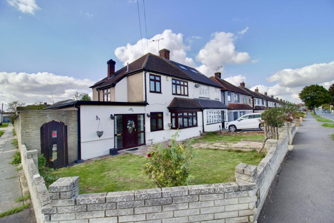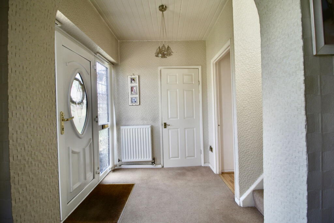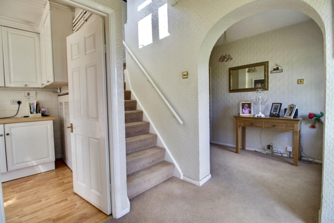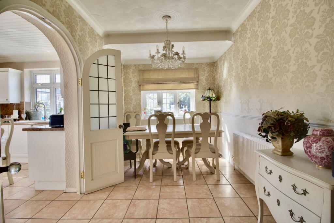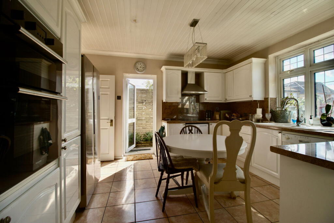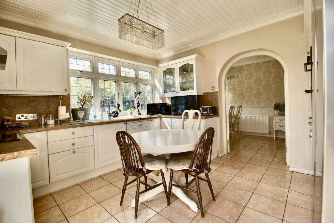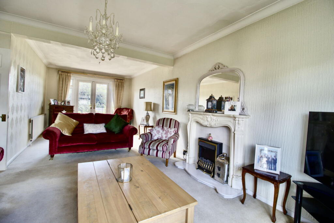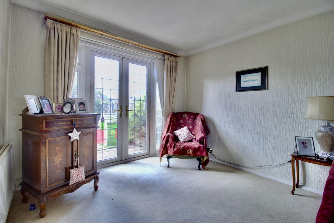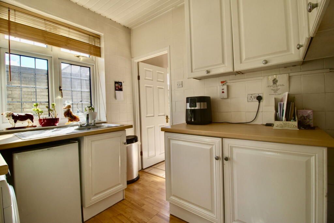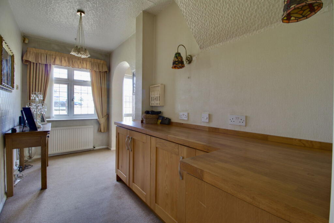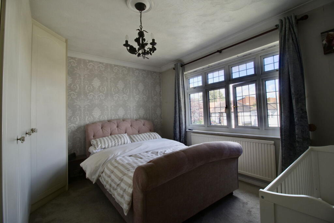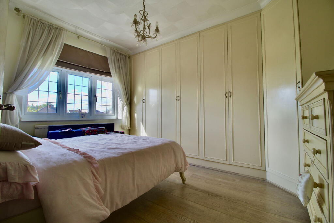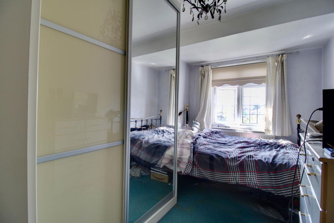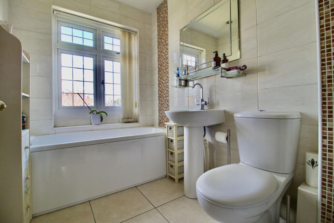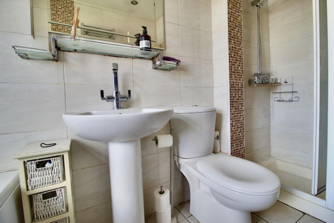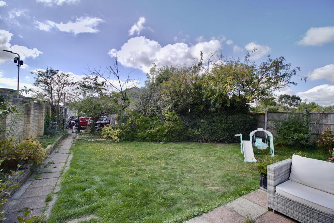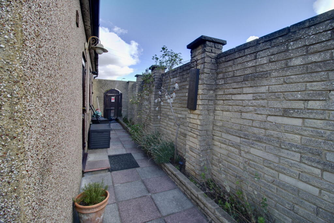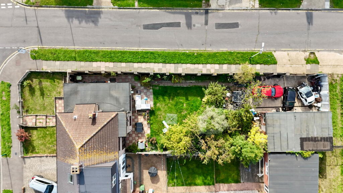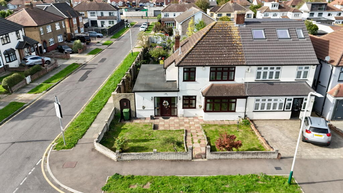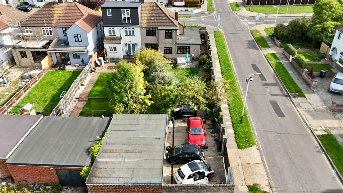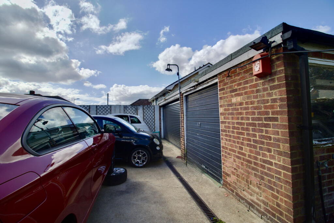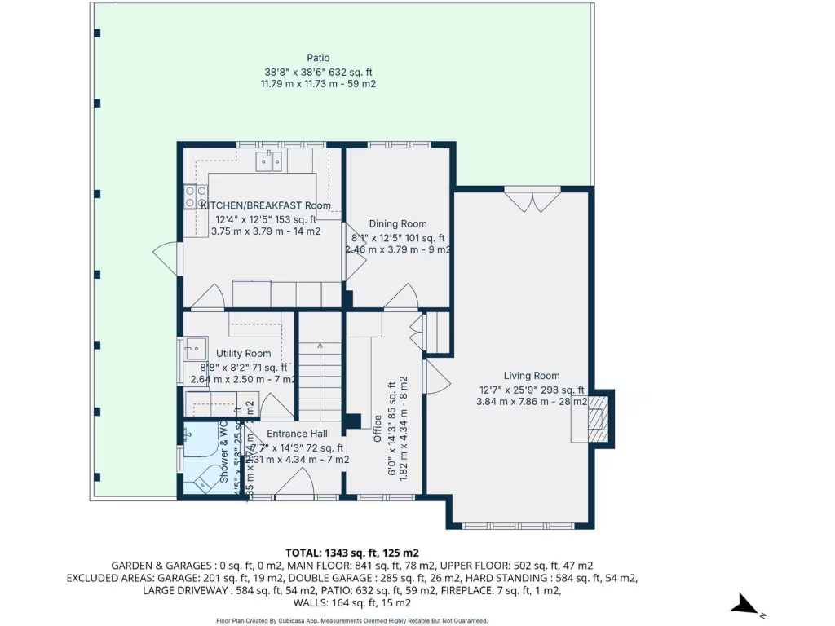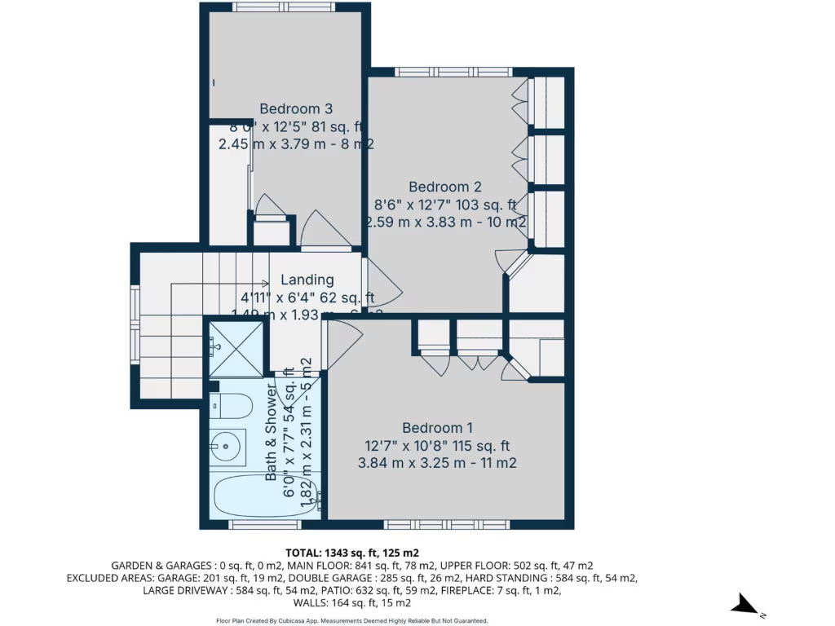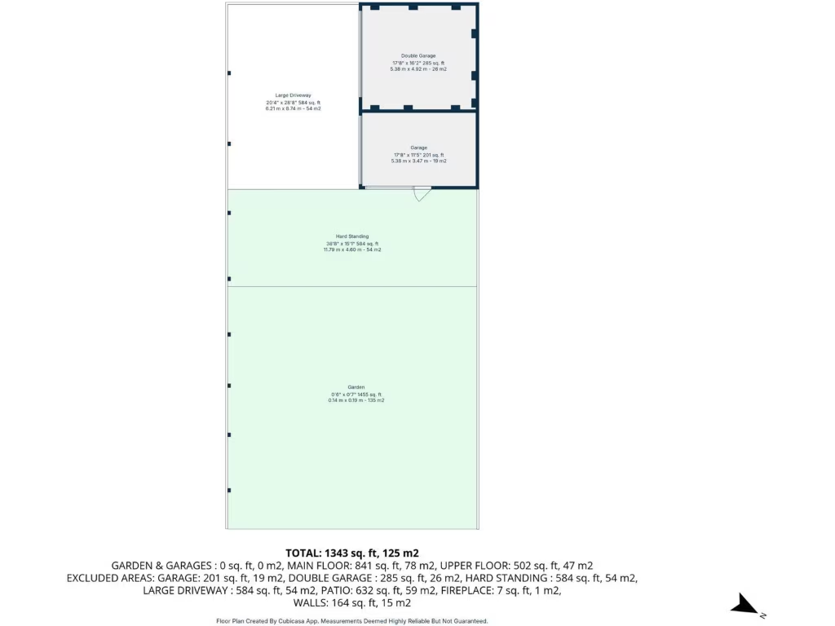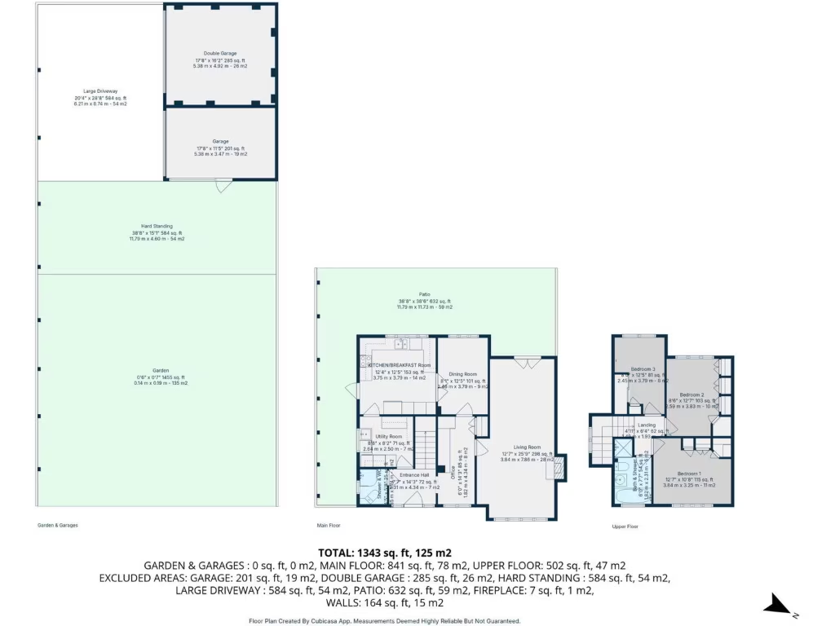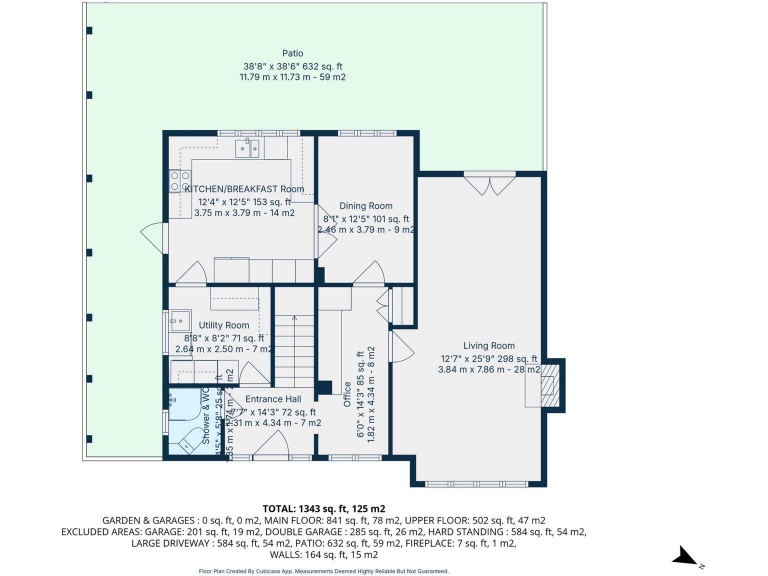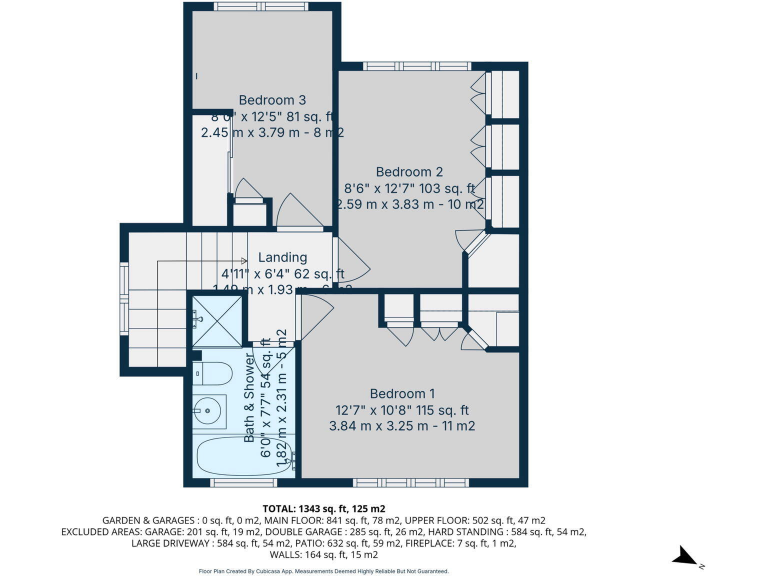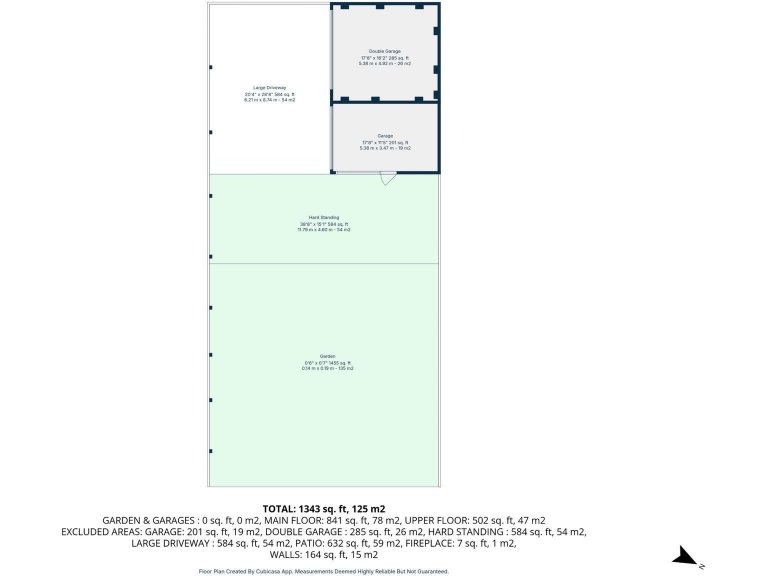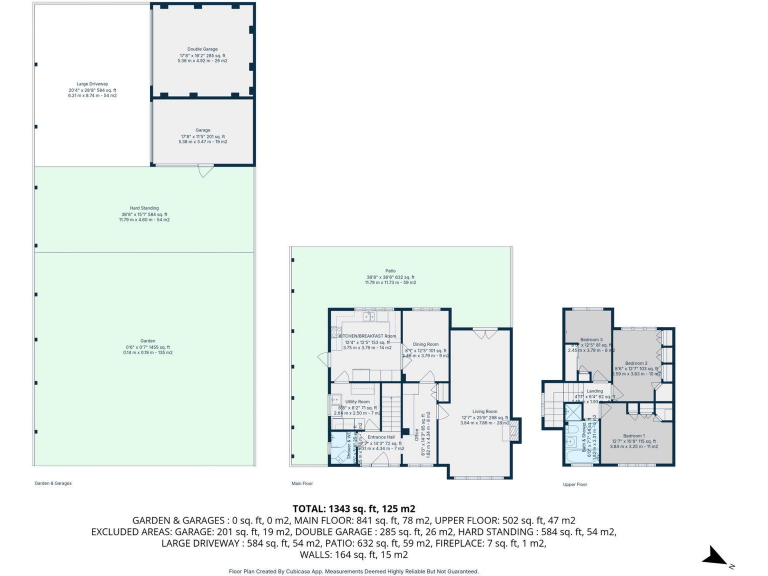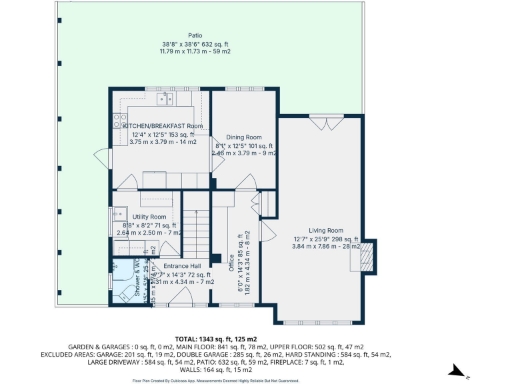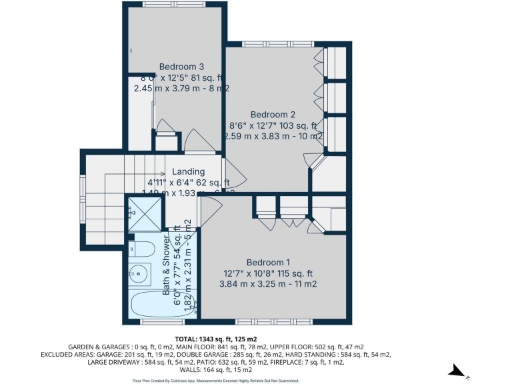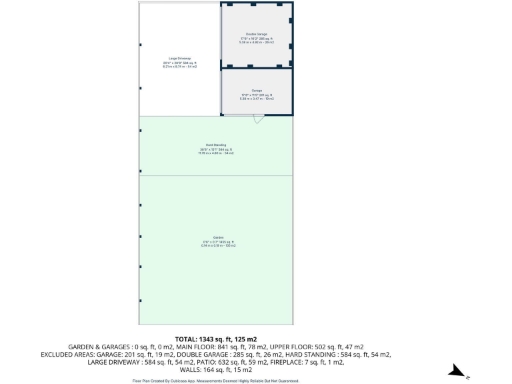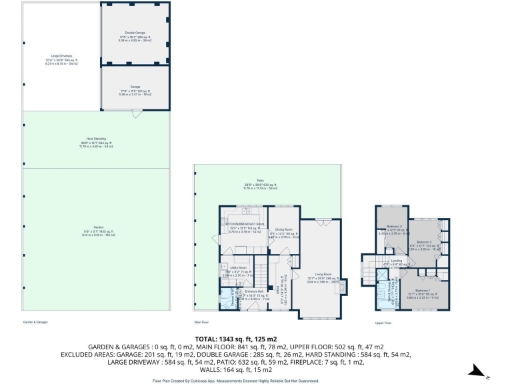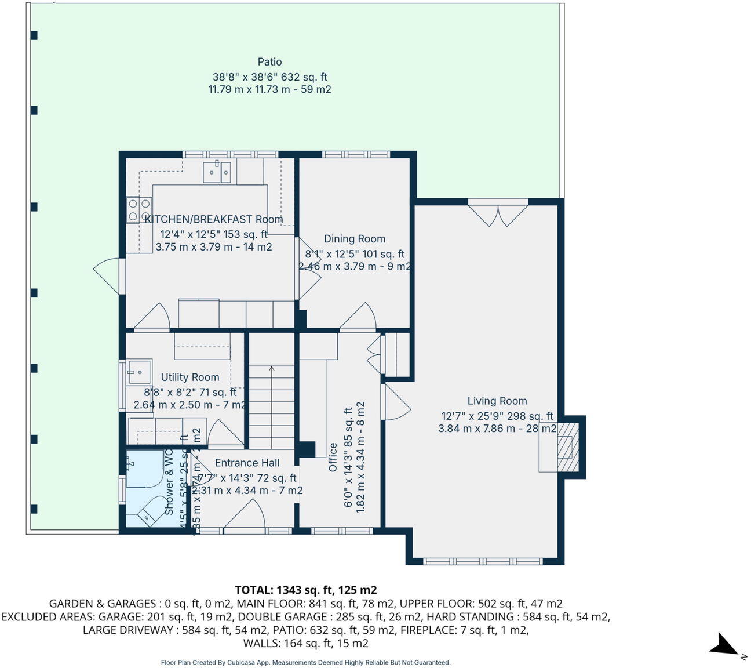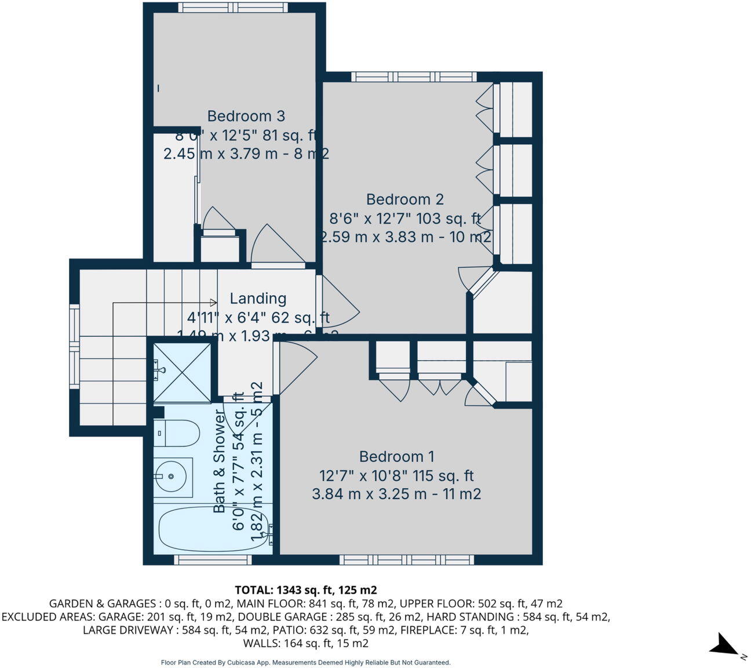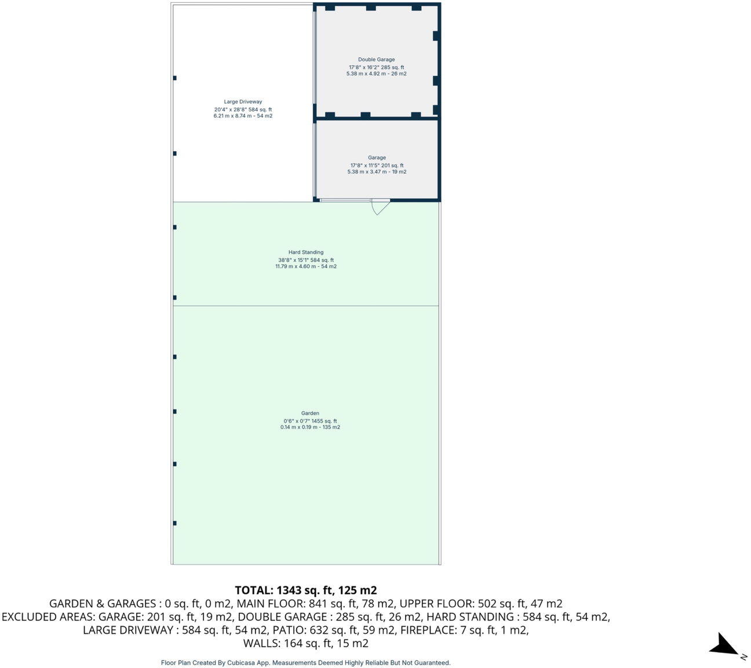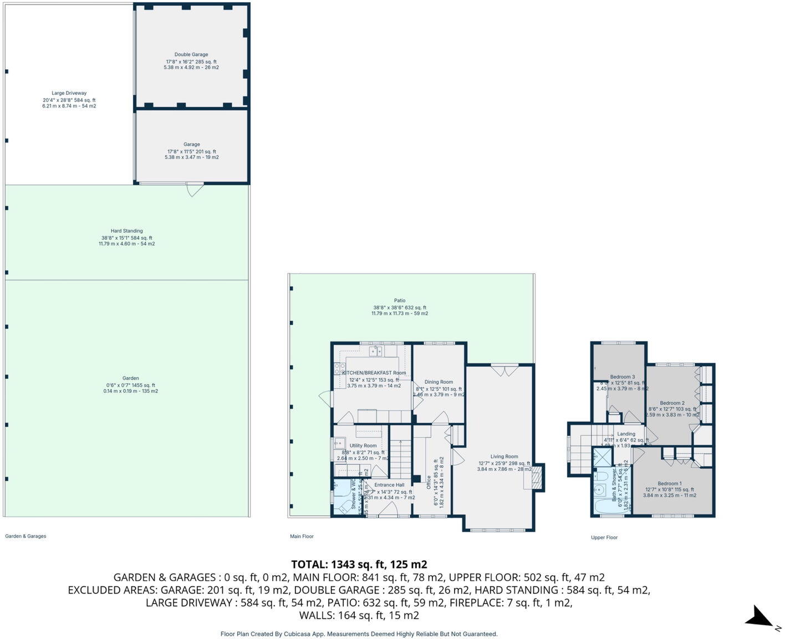Summary - 76 BELTINGE ROAD ROMFORD RM3 0UJ
3 bed 2 bath Semi-Detached
Spacious family home with rare triple garage and strong extension potential.
- Large corner plot with wide side access and generous frontage
- Detached triple garage with gated rear access (conversion possible STPP)
- Bright through-lounge plus separate dining room and fitted kitchen
- Three double bedrooms and two bathrooms (ground-floor shower)
- Approx. 1,343 sq ft; strong scope to extend (side, rear, loft) STPP
- Freehold; no flood risk; low local crime rate
- Requires planning permission and likely refurbishment for conversions
- Moderate council tax and typical maintenance for a property of age
Set on a generous corner plot in Harold Wood, this three-bedroom semi-detached home delivers space, light and clear scope to extend. The property benefits from wide side access, a large frontage and gated rear entry to a rare detached triple garage — ideal for storage, hobbies or potential conversion subject to planning permission (STPP).
Internally there is a bright through-lounge, separate dining room and a fitted kitchen, giving flexible living and entertaining space for families. All three bedrooms are double-sized and well-lit, and the house includes both a ground-floor shower room and a larger family bathroom upstairs. The home totals about 1,343 sq ft of accommodation and sits on a large plot with a private garden.
This location suits families: several primary and secondary schools are within walking distance, including outstanding-rated options, and Harold Wood station and local bus routes provide fast links via the Elizabeth Line. Major road connections (A12, A127 and M25) are nearby for longer commutes.
Practical points to note: any side, rear or loft extensions and garage conversion would require planning permission (STPP). The house offers substantial potential to increase living space and value but will need planning and likely refurbishment work to realise that potential. Tenure is freehold with no flooding risk and generally low crime in the area.
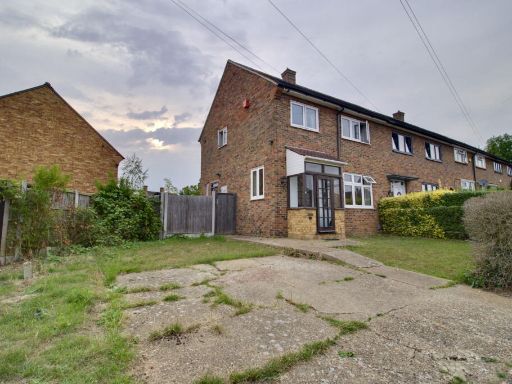 3 bedroom end of terrace house for sale in Retford Path,Romford,RM3 9NL, RM3 — £425,000 • 3 bed • 1 bath • 969 ft²
3 bedroom end of terrace house for sale in Retford Path,Romford,RM3 9NL, RM3 — £425,000 • 3 bed • 1 bath • 969 ft²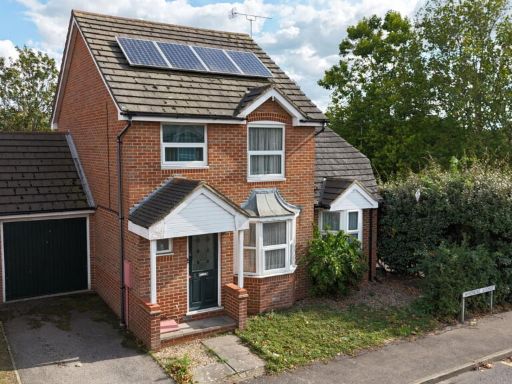 3 bedroom detached house for sale in Whitmore Avenue, Harold Wood, Romford, RM3 0WY, RM3 — £550,000 • 3 bed • 2 bath • 1130 ft²
3 bedroom detached house for sale in Whitmore Avenue, Harold Wood, Romford, RM3 0WY, RM3 — £550,000 • 3 bed • 2 bath • 1130 ft²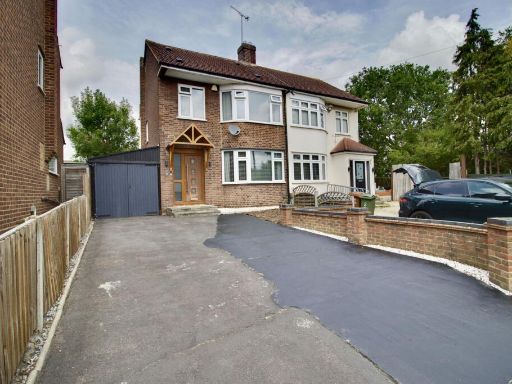 3 bedroom semi-detached house for sale in Craven Gardens, Harold. Park, Harold Wood, RM3 0DF, RM3 — £525,000 • 3 bed • 1 bath • 1023 ft²
3 bedroom semi-detached house for sale in Craven Gardens, Harold. Park, Harold Wood, RM3 0DF, RM3 — £525,000 • 3 bed • 1 bath • 1023 ft²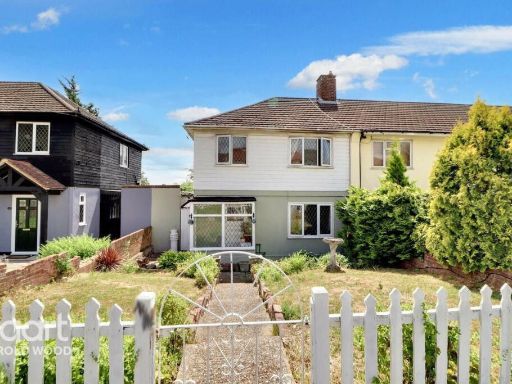 3 bedroom end of terrace house for sale in Retford Road, Romford, RM3 — £350,000 • 3 bed • 1 bath • 712 ft²
3 bedroom end of terrace house for sale in Retford Road, Romford, RM3 — £350,000 • 3 bed • 1 bath • 712 ft²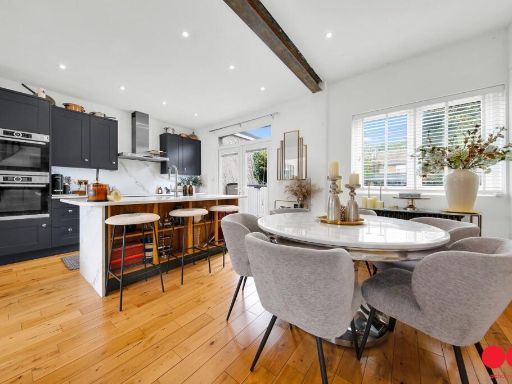 3 bedroom semi-detached house for sale in Rosslyn Avenue, Harold Wood, RM3 — £600,000 • 3 bed • 1 bath • 1157 ft²
3 bedroom semi-detached house for sale in Rosslyn Avenue, Harold Wood, RM3 — £600,000 • 3 bed • 1 bath • 1157 ft²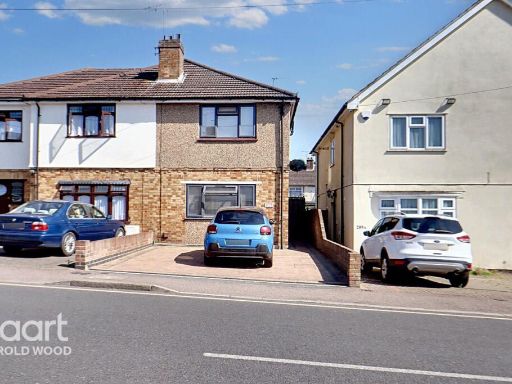 3 bedroom semi-detached house for sale in Church Road, Romford, RM3 — £450,000 • 3 bed • 1 bath • 684 ft²
3 bedroom semi-detached house for sale in Church Road, Romford, RM3 — £450,000 • 3 bed • 1 bath • 684 ft²