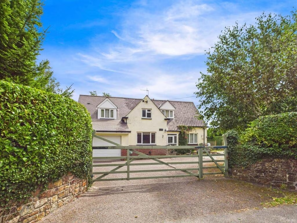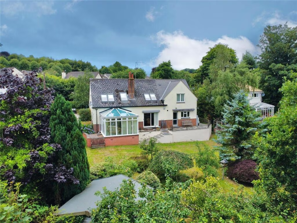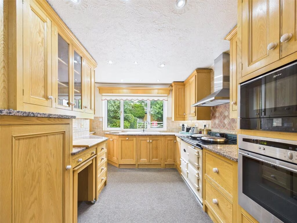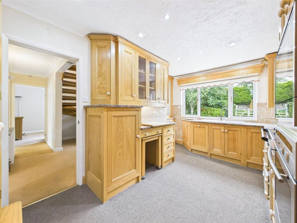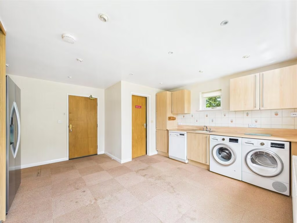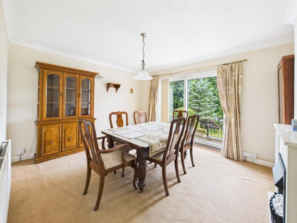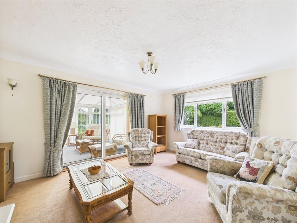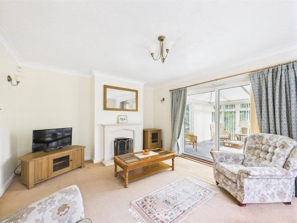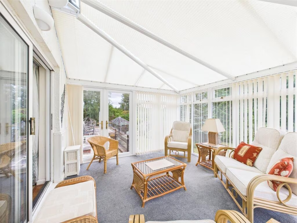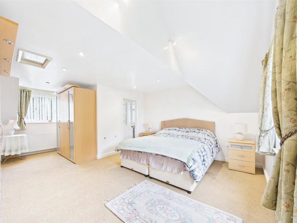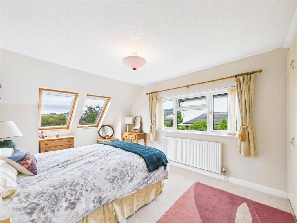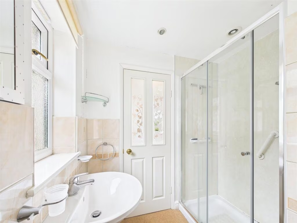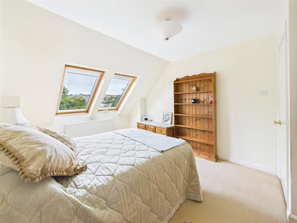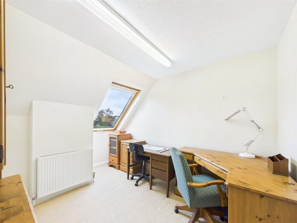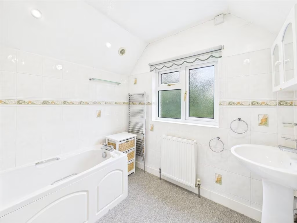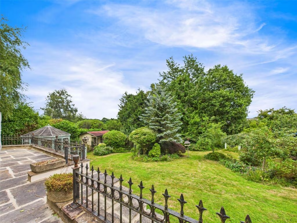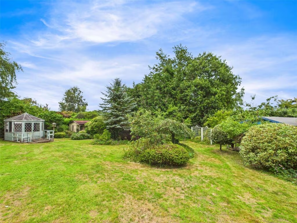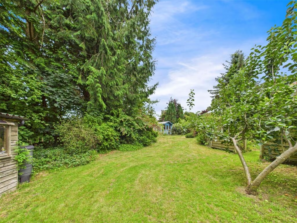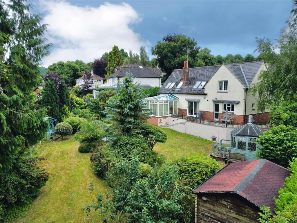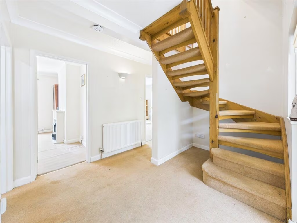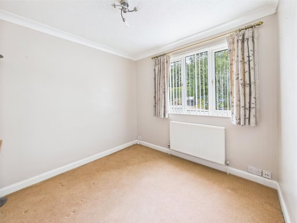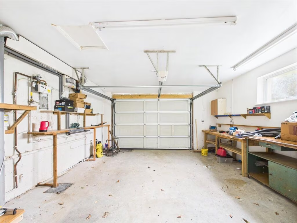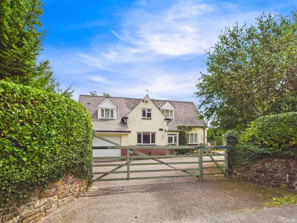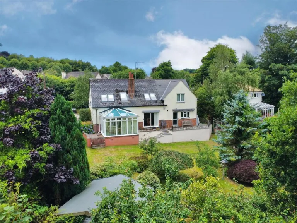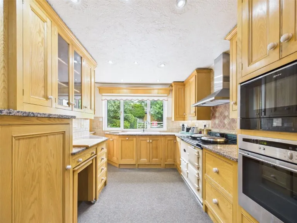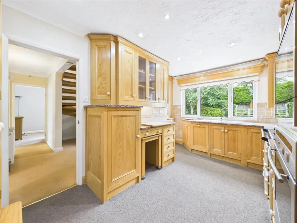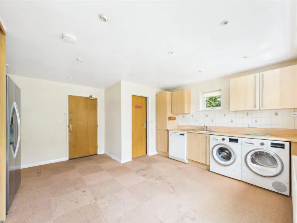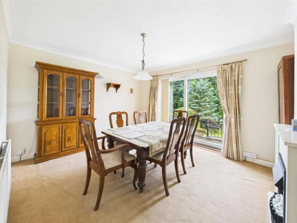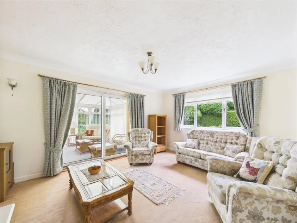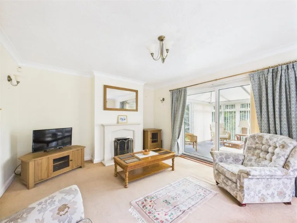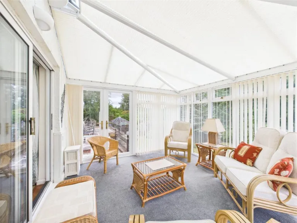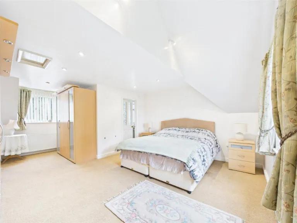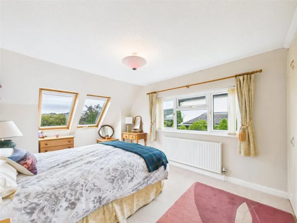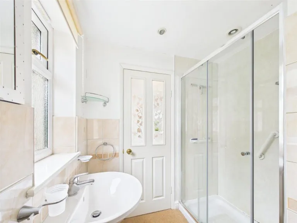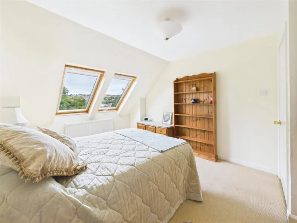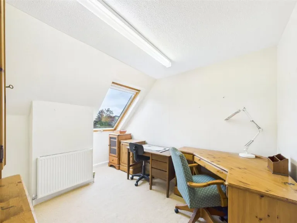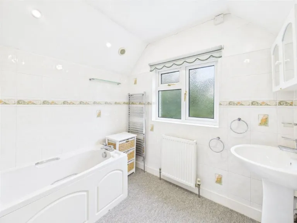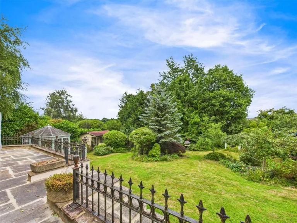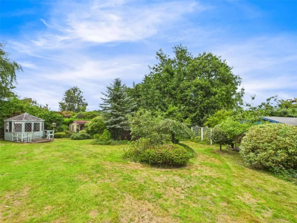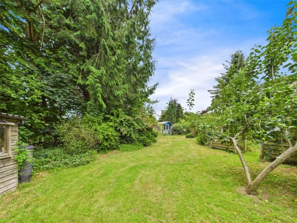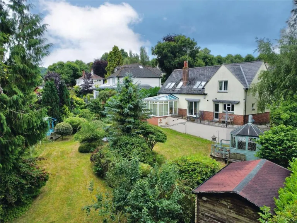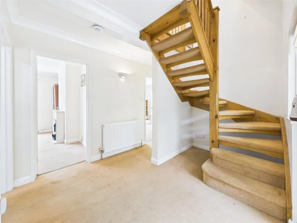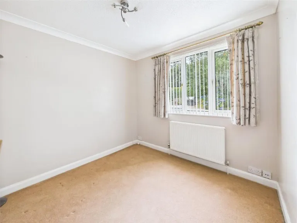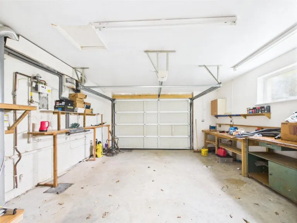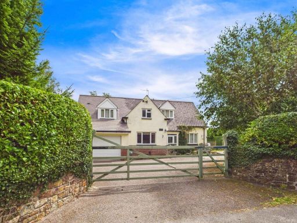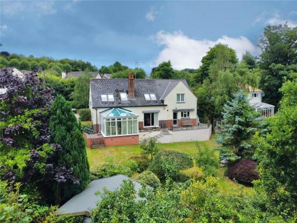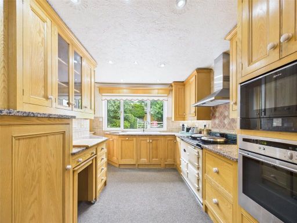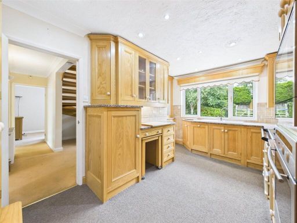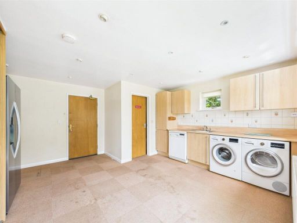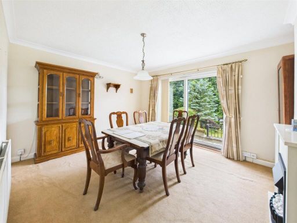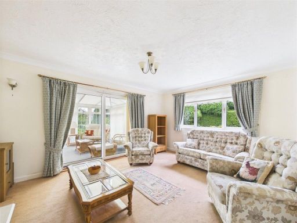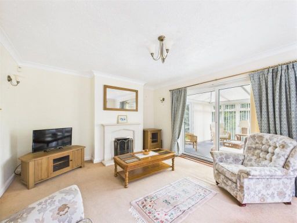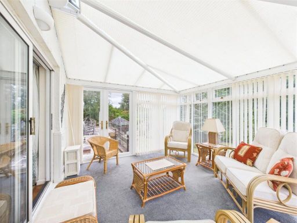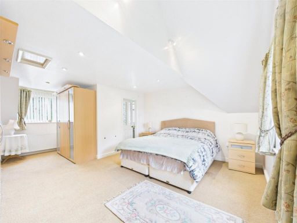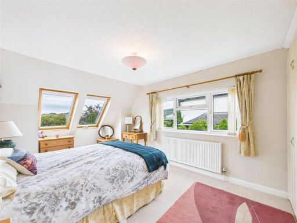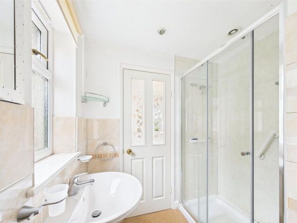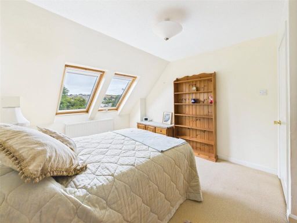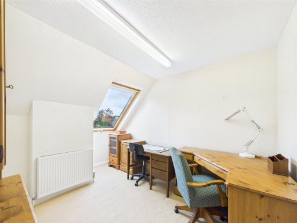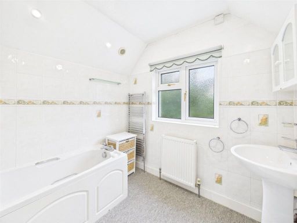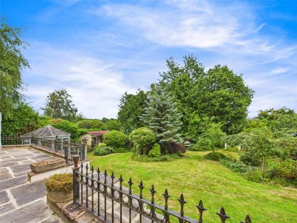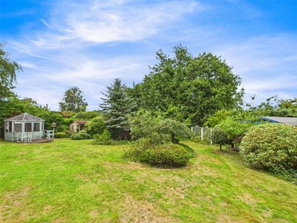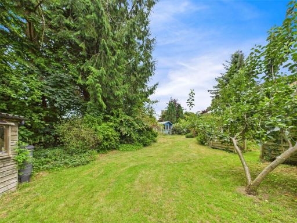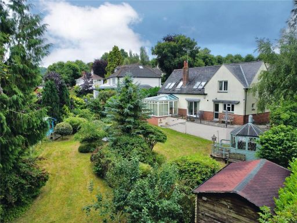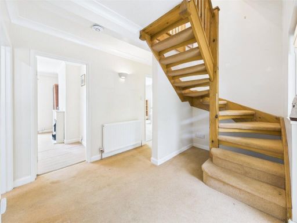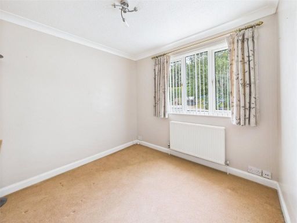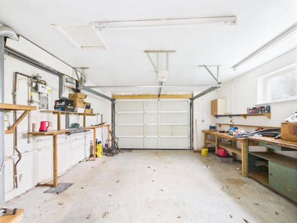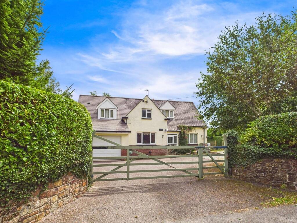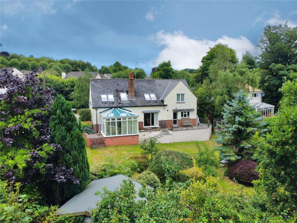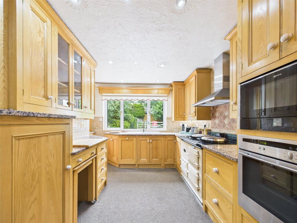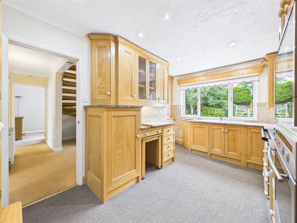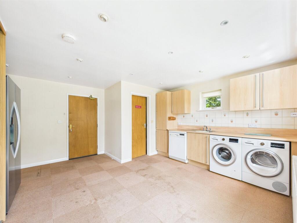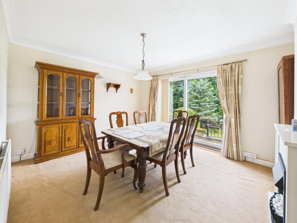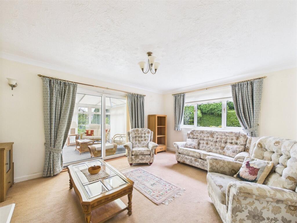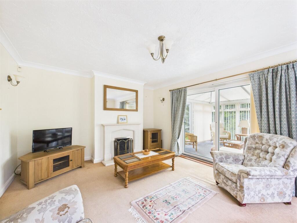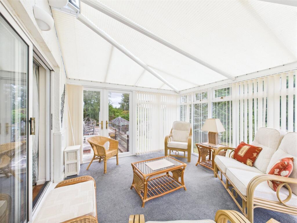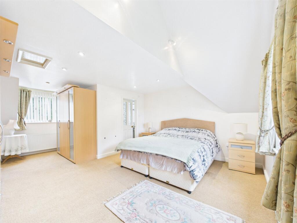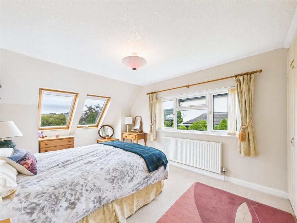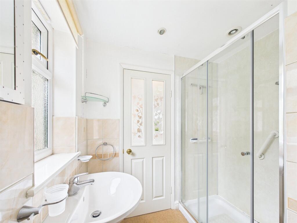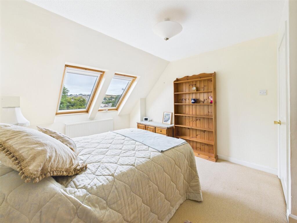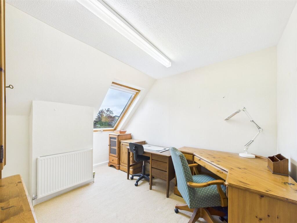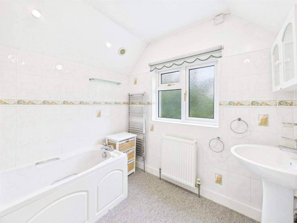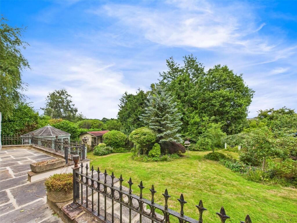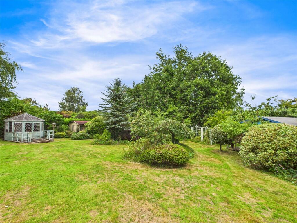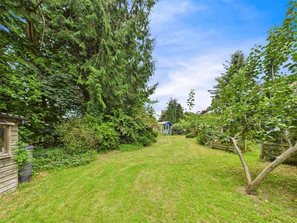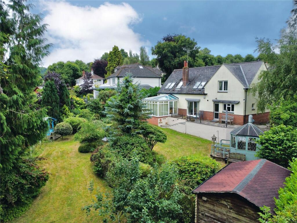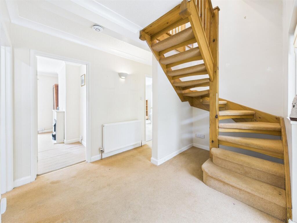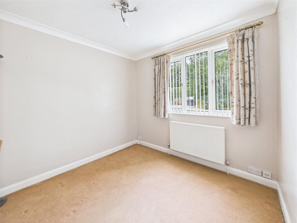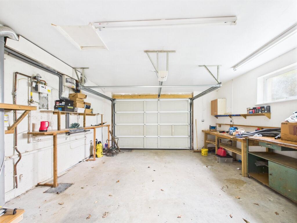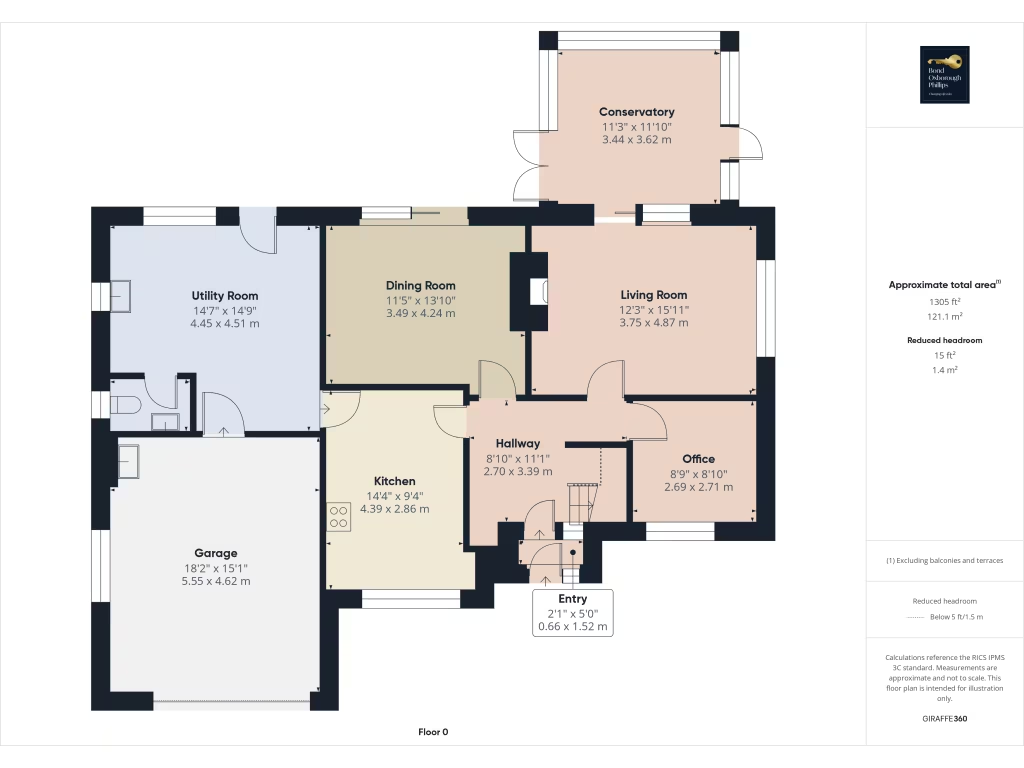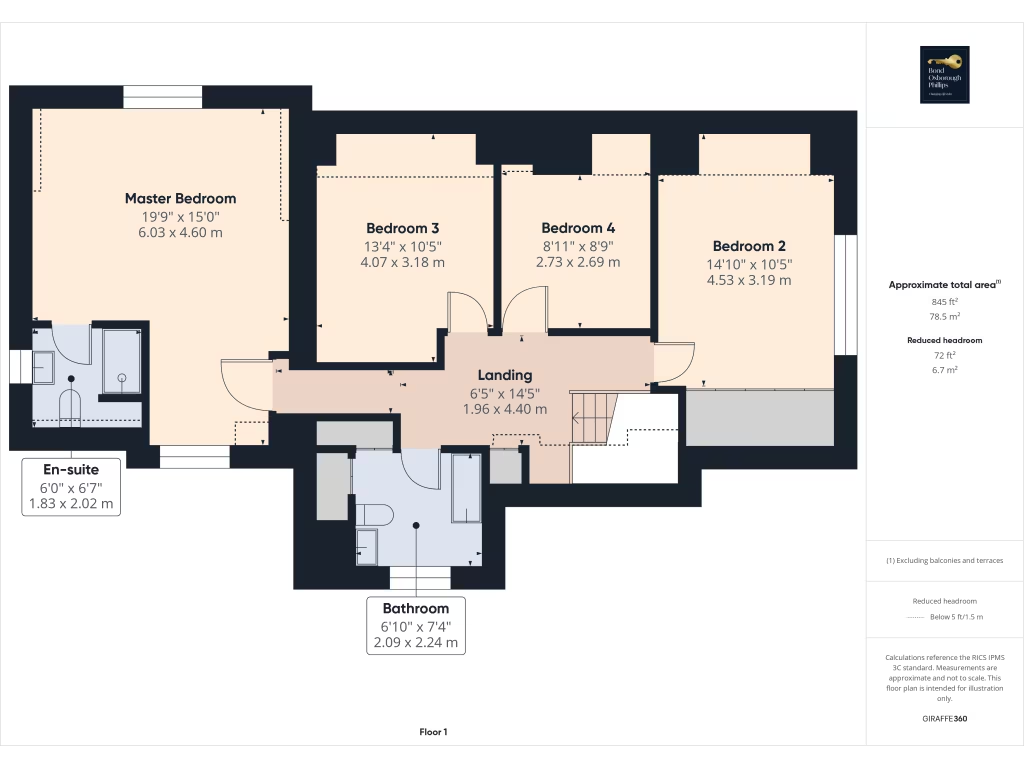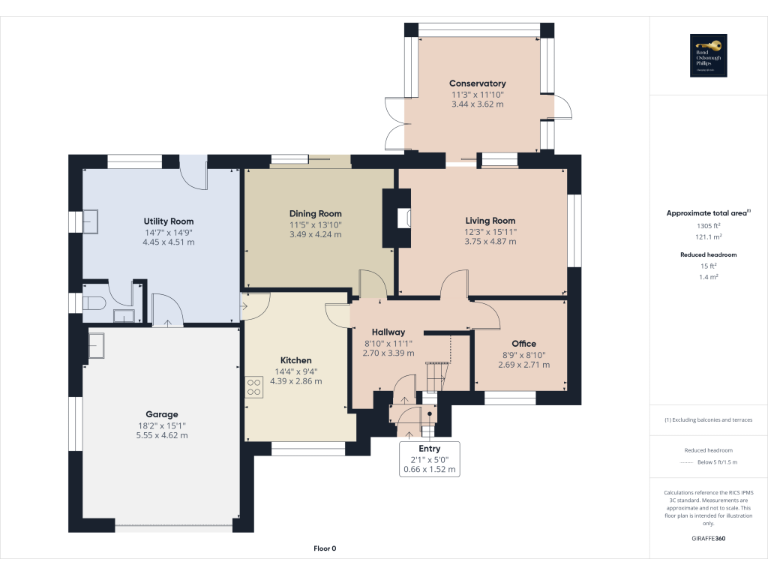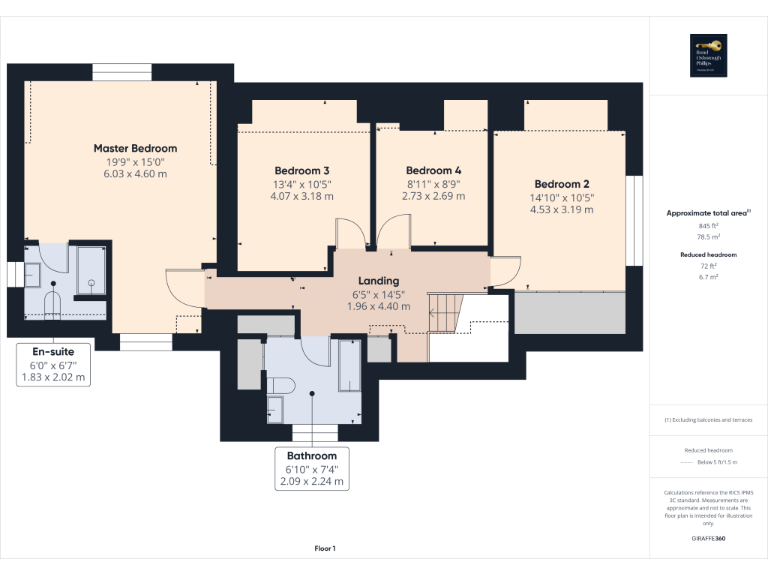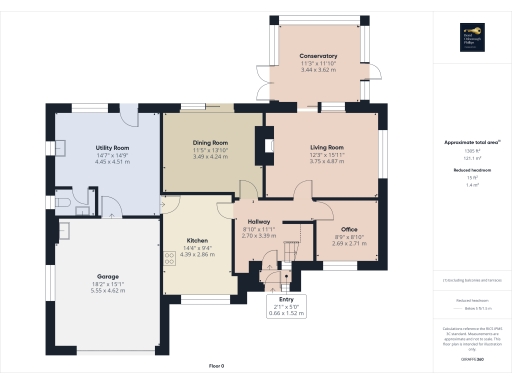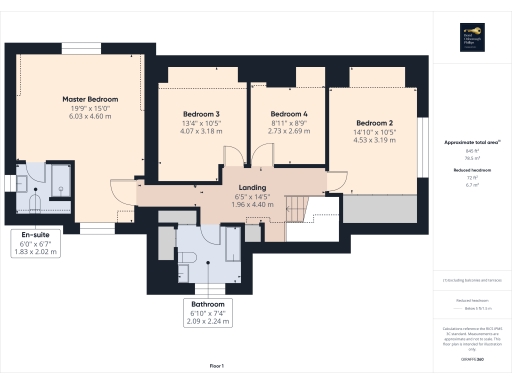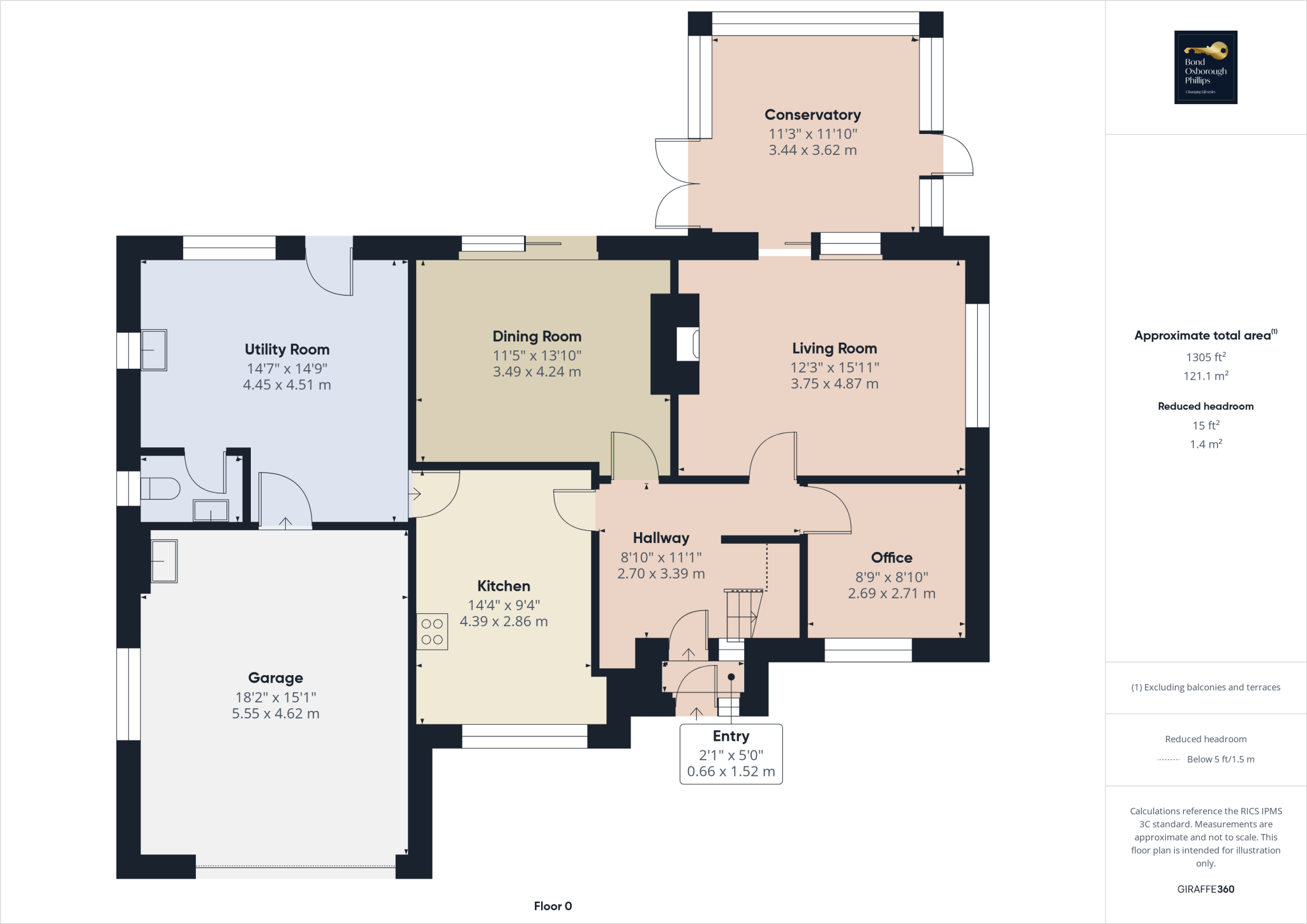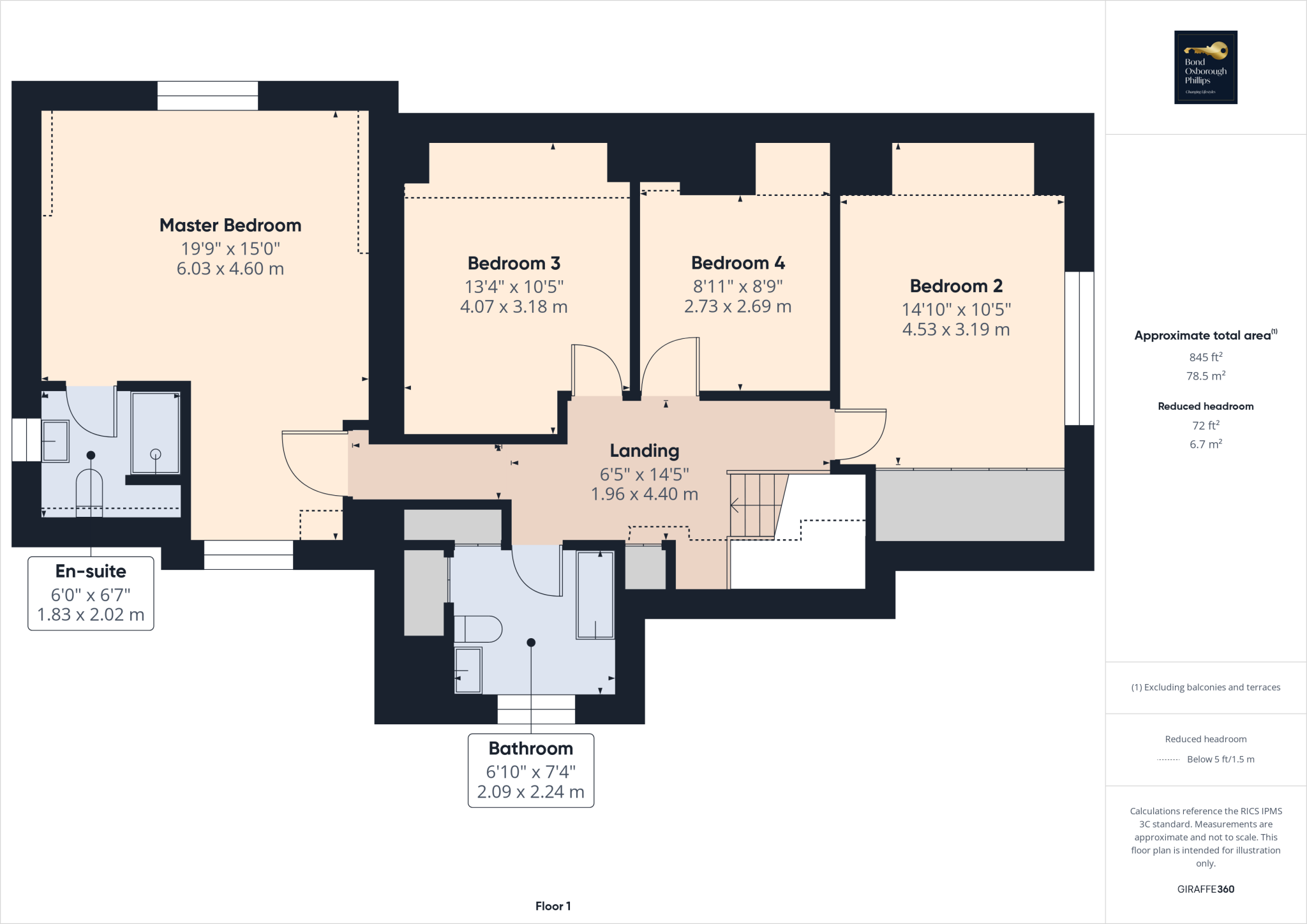Summary - CARREG CENNEN RANELAGH ROAD OKEHAMPTON EX20 1JG
4 bed 2 bath Detached
Private large garden, versatile interior and excellent scope for modernisation.
- Over 2,000 sq ft of versatile living space
- Large, private established rear garden with outbuildings
- Conservatory with direct garden views and patio access
- Integral garage with internal access plus ample driveway parking
- Huge potential to create open-plan kitchen/dining living area
- Built 1967–75; cavity walls assumed uninsulated (energy upgrade likely)
- Community heating scheme rather than individual boiler
- Chain free sale for quicker transaction
Tucked away on a quiet road on the edge of Dartmoor, this substantial four-bedroom detached home offers more than 2,000 sq ft of flexible living and a very large, established garden. The ground floor currently provides three reception rooms, a light conservatory overlooking the garden, a study ideal for home working, and a kitchen with granite worktops and an Aga. There is clear scope to reconfigure the kitchen and adjoining rooms into a generous open-plan hub to suit modern family life.
Upstairs, the master bedroom has an en suite and pleasant dual-aspect views across town and countryside; three further bedrooms and a modern family bathroom complete the first floor. Practical features include an integral garage with internal access, a large utility room and ample driveway parking behind double gates. The property is offered chain free, making it straightforward to purchase and move in.
The rear garden is a major asset: private, mature and colourful with lawns, fruit trees, well-stocked borders, raised patio and several outbuildings including summerhouses and a greenhouse. The location balances tranquillity with convenience — local shops, schools, leisure facilities and transport links (including the A30 and the nearby station) are all within easy reach.
Buyers should note some practical considerations: the house dates from the late 1960s/1970s and cavity walls are understood to lack insulation, which may affect heating bills and could require upgrading. The property is on a community heating scheme rather than an individual gas boiler. Council tax is above average. While much of the house is well maintained, the layout invites refurbishment if you want an open-plan configuration or improved energy performance.
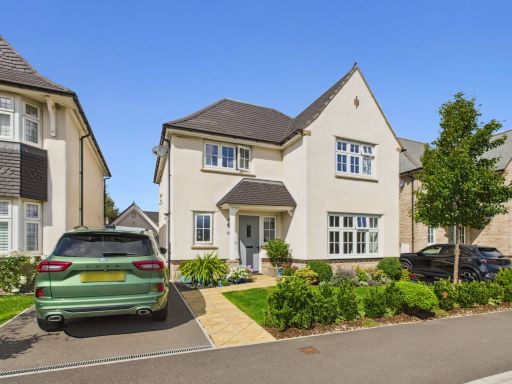 4 bedroom detached house for sale in Cavalry Chase, Okehampton, Devon, EX20 — £450,000 • 4 bed • 2 bath • 1277 ft²
4 bedroom detached house for sale in Cavalry Chase, Okehampton, Devon, EX20 — £450,000 • 4 bed • 2 bath • 1277 ft²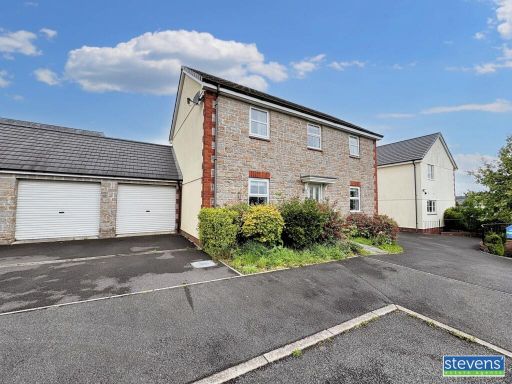 4 bedroom detached house for sale in Long Barton Avenue, Okehampton, Devon, EX20 — £367,500 • 4 bed • 2 bath • 1446 ft²
4 bedroom detached house for sale in Long Barton Avenue, Okehampton, Devon, EX20 — £367,500 • 4 bed • 2 bath • 1446 ft²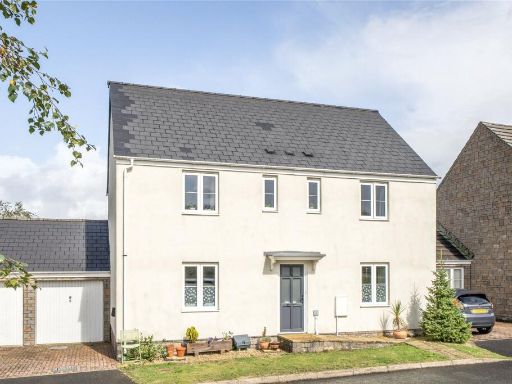 4 bedroom link detached house for sale in Tappers Meadow, Okehampton, Devon, EX20 — £350,000 • 4 bed • 2 bath • 1219 ft²
4 bedroom link detached house for sale in Tappers Meadow, Okehampton, Devon, EX20 — £350,000 • 4 bed • 2 bath • 1219 ft²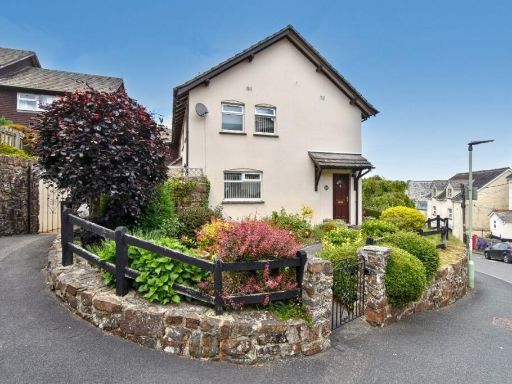 2 bedroom semi-detached house for sale in Jubilee Close, Okehampton, EX20 — £215,000 • 2 bed • 1 bath • 829 ft²
2 bedroom semi-detached house for sale in Jubilee Close, Okehampton, EX20 — £215,000 • 2 bed • 1 bath • 829 ft²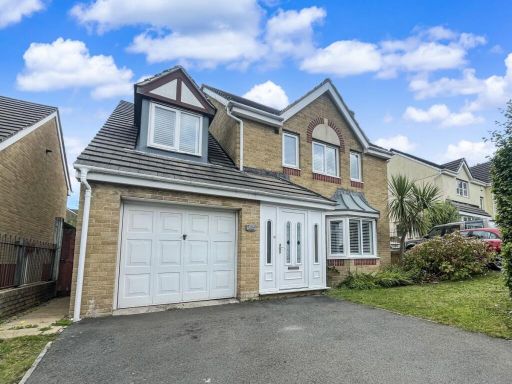 4 bedroom detached house for sale in Okehampton, EX20 — £350,000 • 4 bed • 3 bath • 1432 ft²
4 bedroom detached house for sale in Okehampton, EX20 — £350,000 • 4 bed • 3 bath • 1432 ft²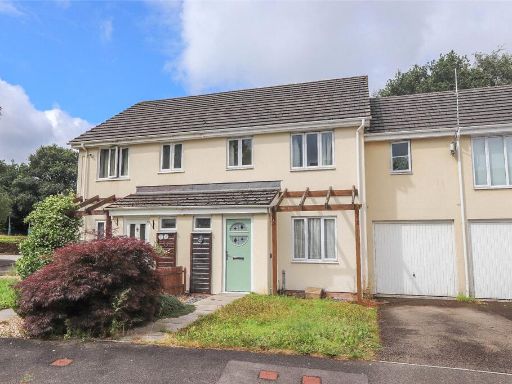 3 bedroom terraced house for sale in Okehampton, Devon, EX20 — £245,000 • 3 bed • 1 bath • 934 ft²
3 bedroom terraced house for sale in Okehampton, Devon, EX20 — £245,000 • 3 bed • 1 bath • 934 ft²