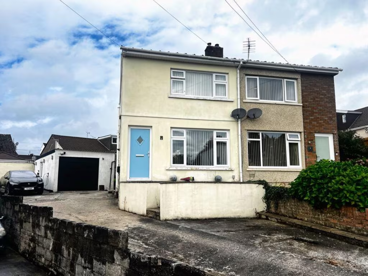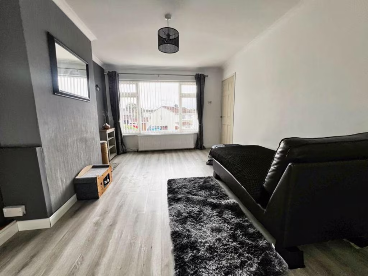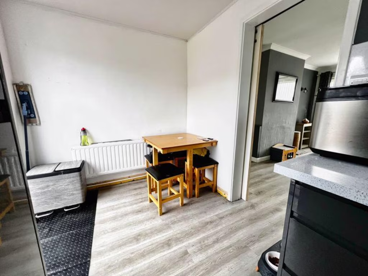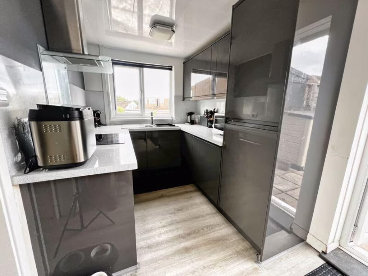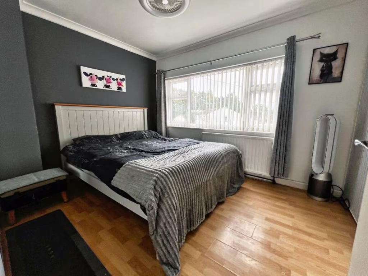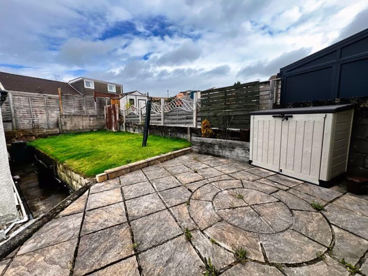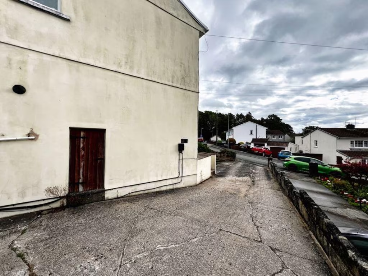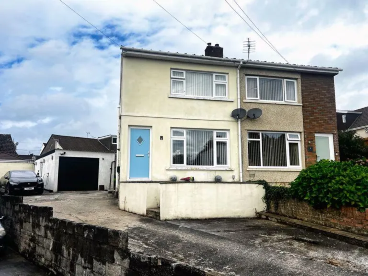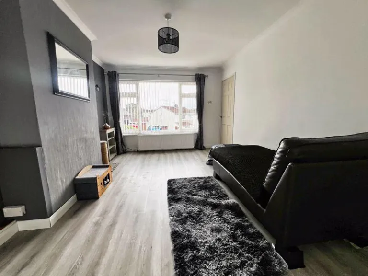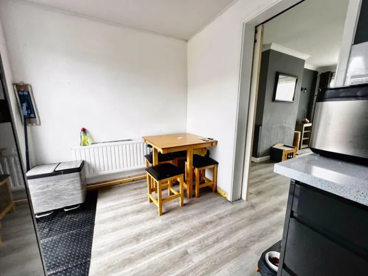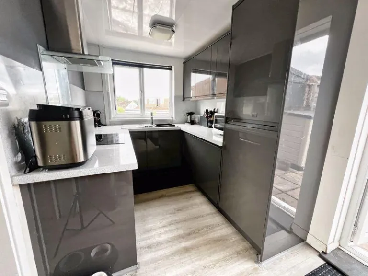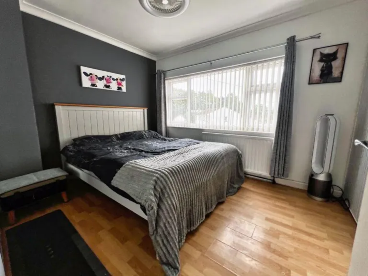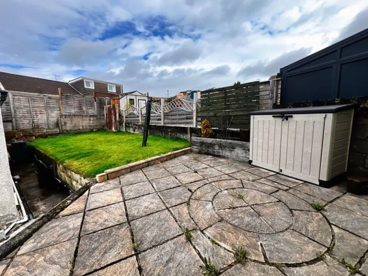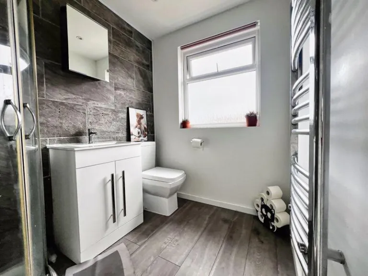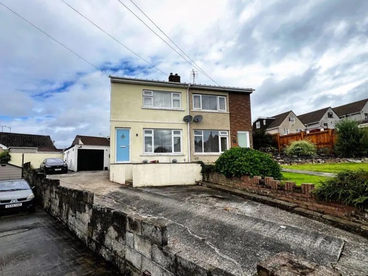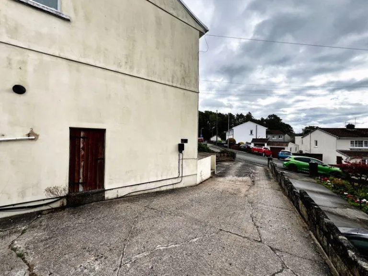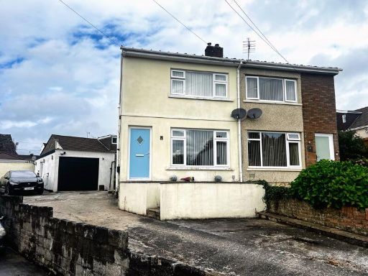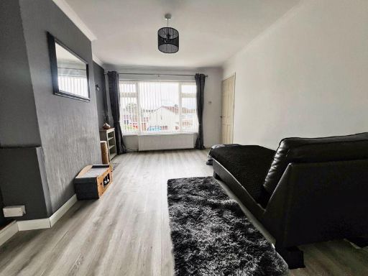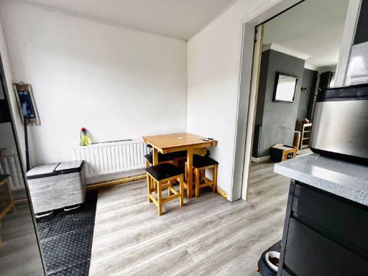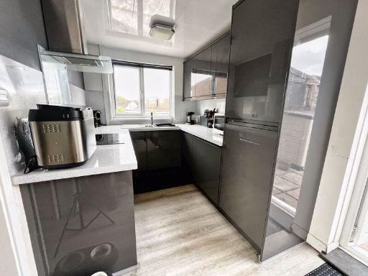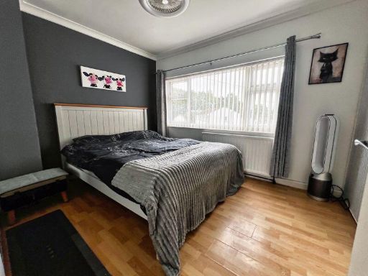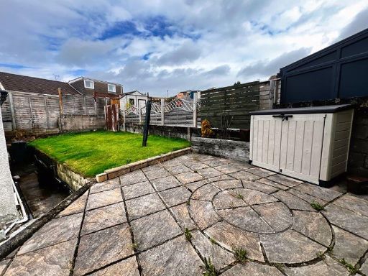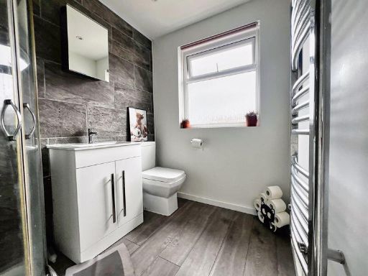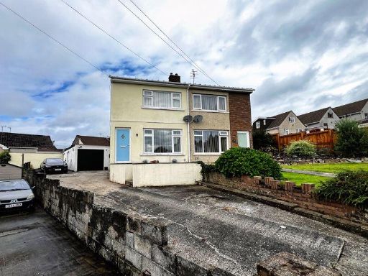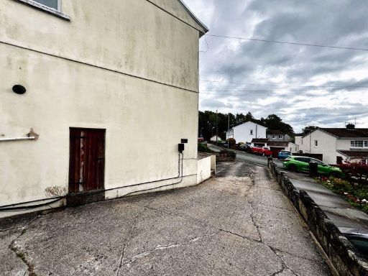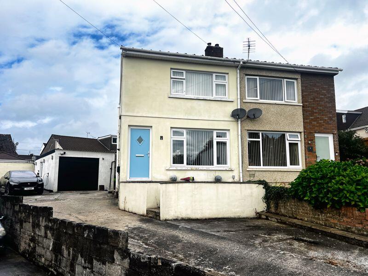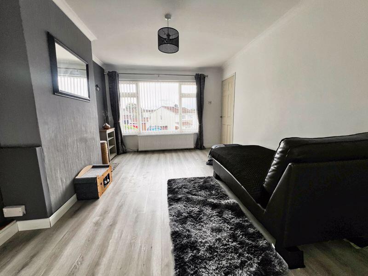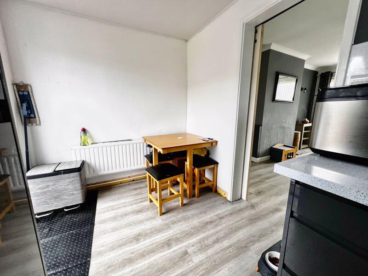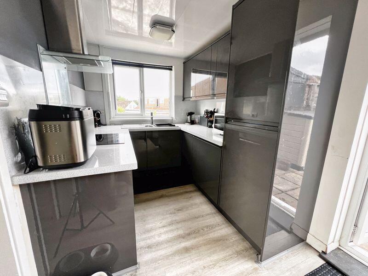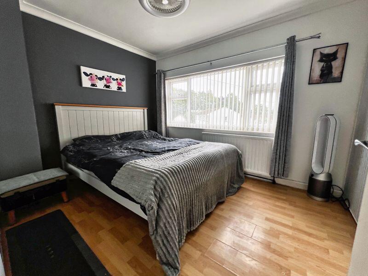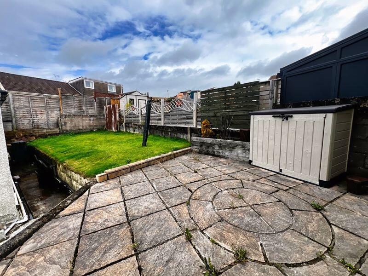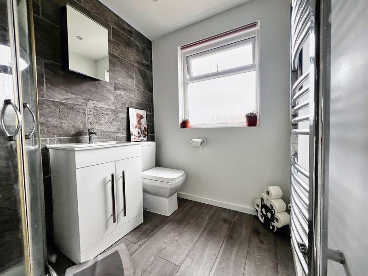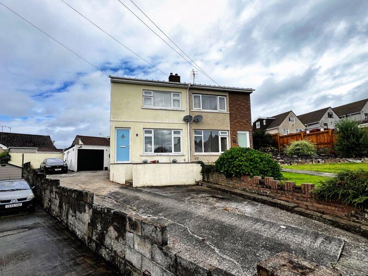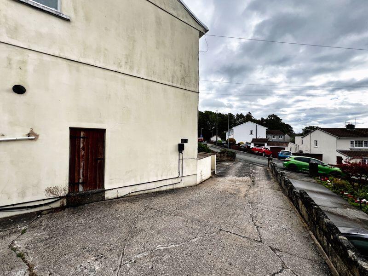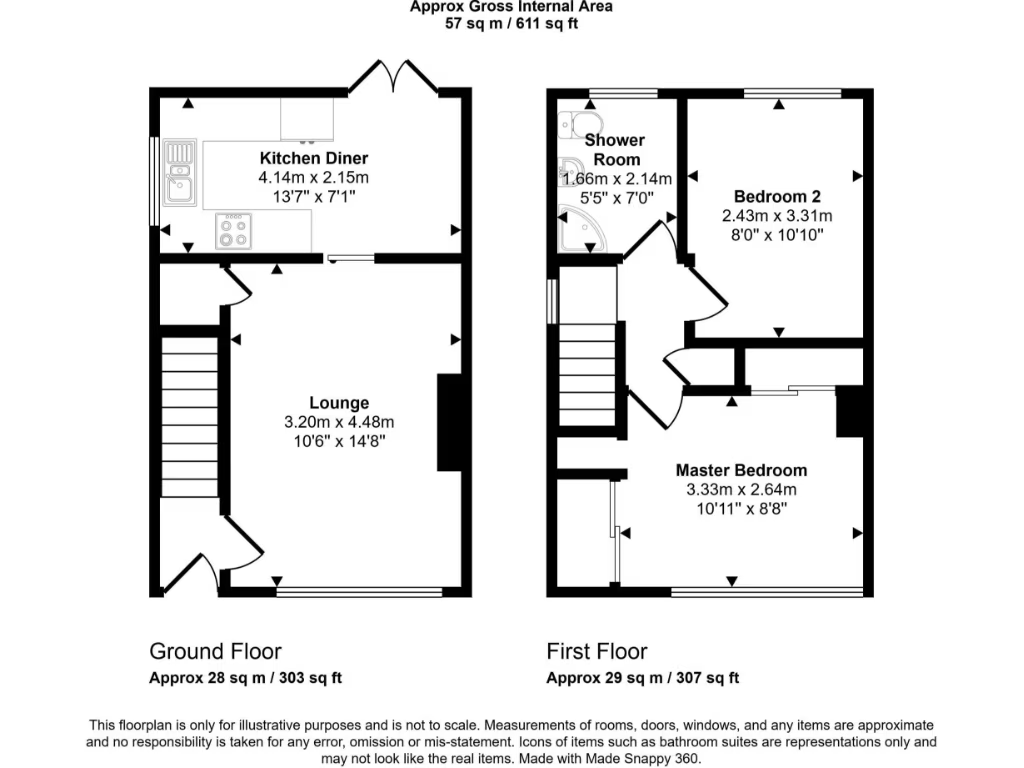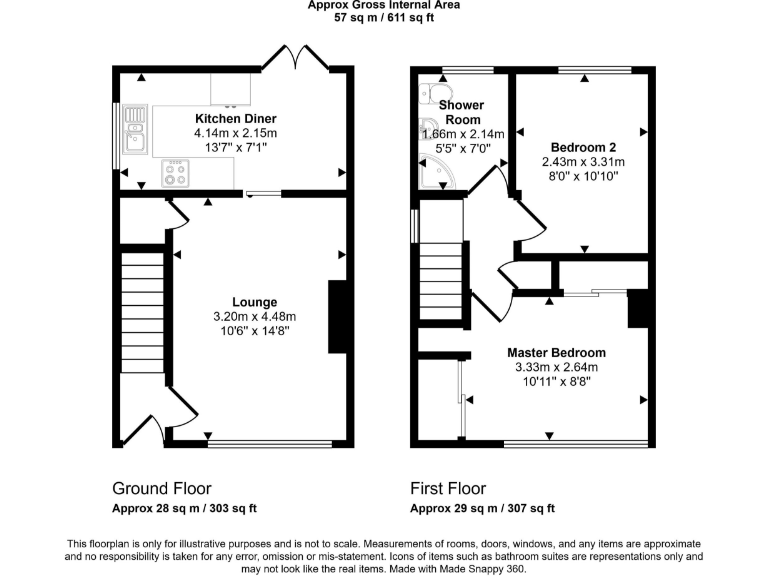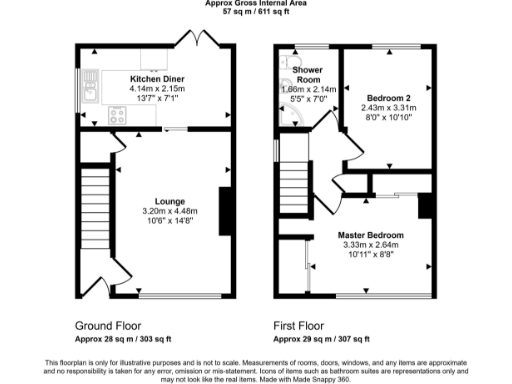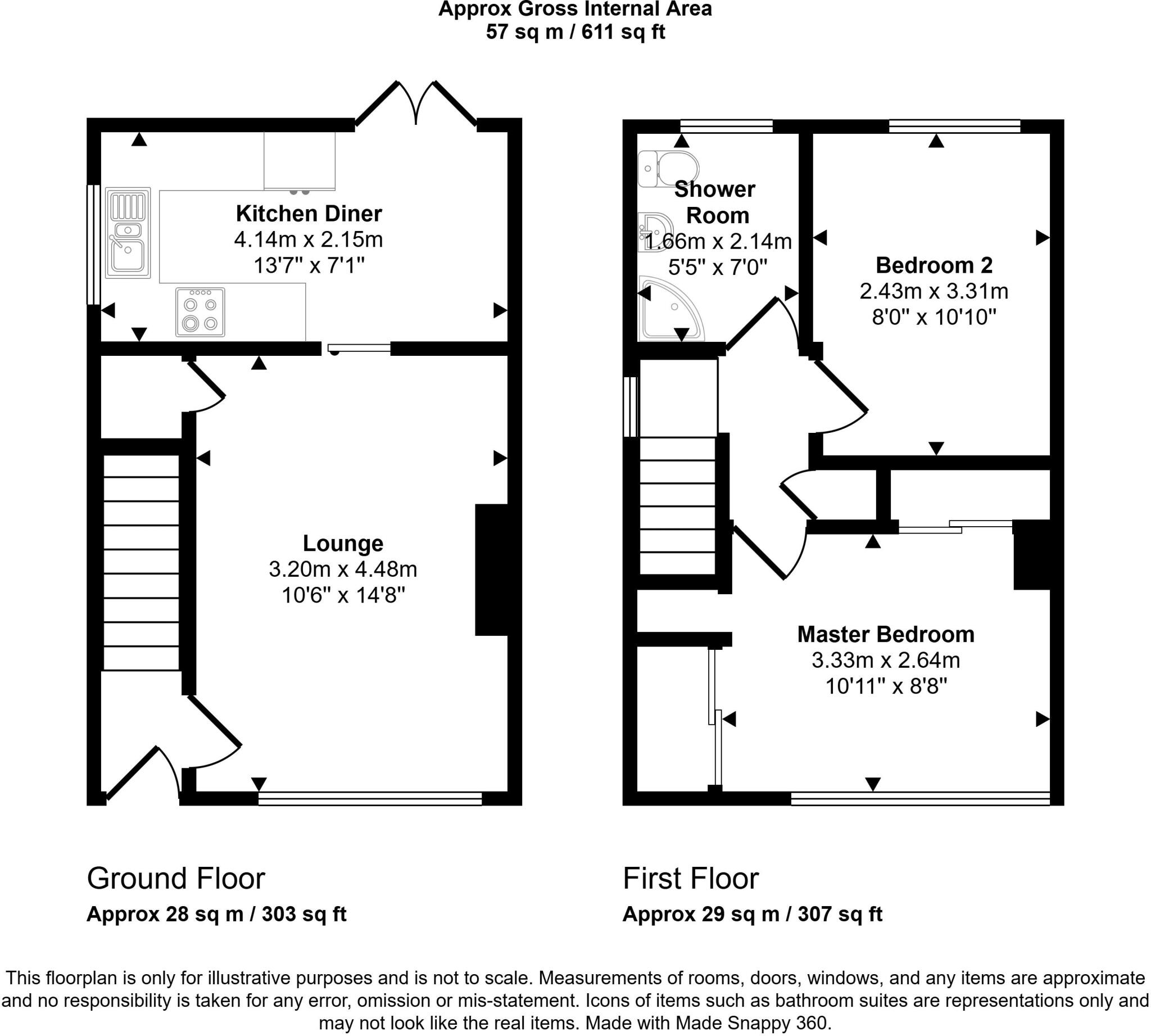Summary - 2 DOL WEN PENCOED BRIDGEND CF35 6RS
2 bed 1 bath Semi-Detached
Compact, well-presented two-bed home with big parking and easy M4/train access.
Two double bedrooms, practical two-storey layout
Large front lounge with laminate flooring and under-stairs storage
Modern kitchen/diner with integrated oven, induction hob, fridge
Family shower room with rainfall-effect shower, modern fittings
Long driveway for several vehicles plus detached single garage
Westerly rear garden with patio and lawn, EV charger in place
Modest internal size (~611 sq ft); compact rooms throughout
Exterior shows wear; may need minor refresh or cosmetic work
Comfortable and well-presented, this two-bedroom semi-detached house in Pencoed suits first-time buyers or downsizers seeking move-in-ready accommodation with parking and transport links close by. The layout is practical: a large front lounge, modern kitchen/diner opening to a westerly rear garden, and a contemporary family shower room with rainfall shower.
Externally the property offers clear value: a long driveway for several cars, a detached single garage with an electric roller shutter, and an EV charger. The rear garden is a usable west-facing space with a patio and lawn, ideal for afternoon sun and simple outdoor living.
Be aware of the property’s modest internal footprint (about 611 sq ft) and age (post‑war, built c.1967–75). The exterior shows typical wear and may benefit from minor refresh or redecoration. The immediate area is classified as very deprived, which may affect long-term resale considerations despite low local crime and good transport links (train station and M4 J35 nearby).
Overall this freehold home offers straightforward, economical living with strong parking and transport advantages. It’s a sensible purchase for buyers prioritising convenience, low council tax, and ready-to-live-in accommodation, while accepting a compact floor area and some cosmetic exterior work.
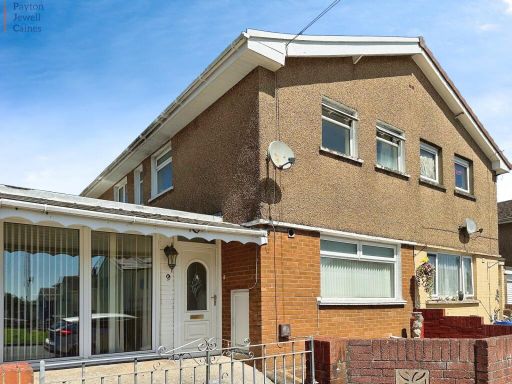 3 bedroom semi-detached house for sale in South View, Pencoed, Bridgend County. CF35 6UR, CF35 — £185,000 • 3 bed • 1 bath • 1152 ft²
3 bedroom semi-detached house for sale in South View, Pencoed, Bridgend County. CF35 6UR, CF35 — £185,000 • 3 bed • 1 bath • 1152 ft²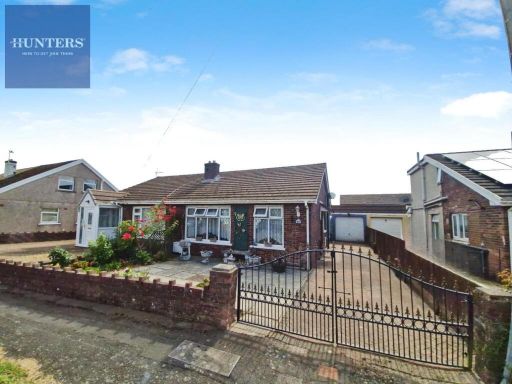 2 bedroom semi-detached bungalow for sale in Heol Croesty, Pencoed, Bridgend, CF35 — £210,000 • 2 bed • 1 bath • 734 ft²
2 bedroom semi-detached bungalow for sale in Heol Croesty, Pencoed, Bridgend, CF35 — £210,000 • 2 bed • 1 bath • 734 ft²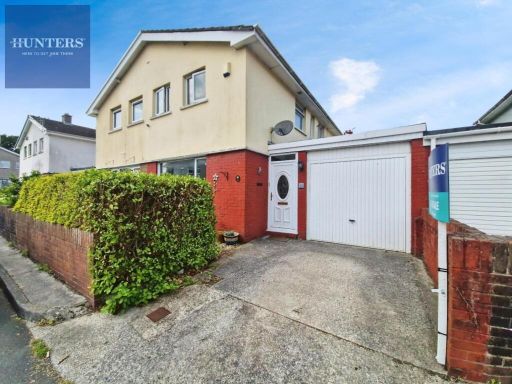 3 bedroom house for sale in Bro Deg, Pencoed, CF35 — £160,000 • 3 bed • 1 bath • 1314 ft²
3 bedroom house for sale in Bro Deg, Pencoed, CF35 — £160,000 • 3 bed • 1 bath • 1314 ft²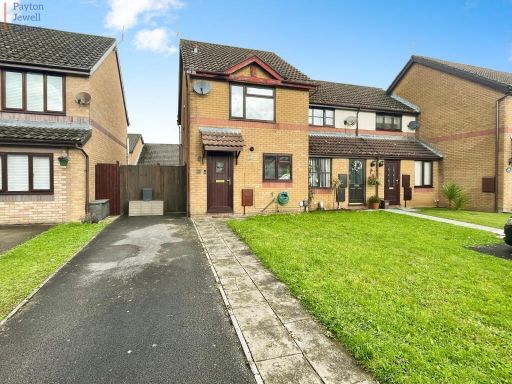 2 bedroom end of terrace house for sale in Heol Maes Yr Haf, Pencoed, Bridgend County. CF35 5PJ, CF35 — £185,000 • 2 bed • 1 bath
2 bedroom end of terrace house for sale in Heol Maes Yr Haf, Pencoed, Bridgend County. CF35 5PJ, CF35 — £185,000 • 2 bed • 1 bath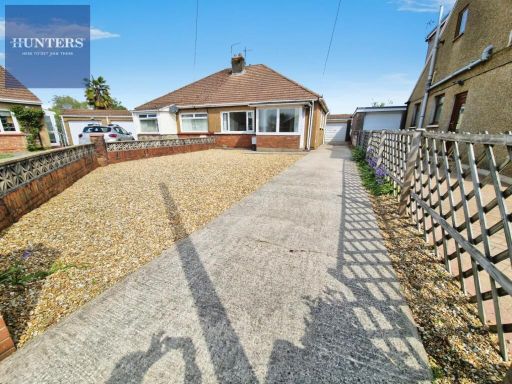 2 bedroom semi-detached bungalow for sale in Dan Y Coed, Pencoed, Bridgend, CF35 — £225,000 • 2 bed • 1 bath • 624 ft²
2 bedroom semi-detached bungalow for sale in Dan Y Coed, Pencoed, Bridgend, CF35 — £225,000 • 2 bed • 1 bath • 624 ft²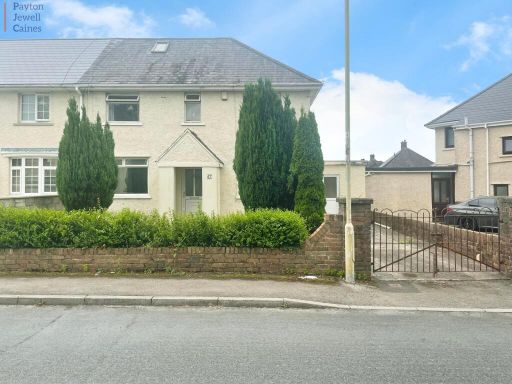 3 bedroom semi-detached house for sale in Heol-y-groes, Pencoed, Bridgend County. CF35 5PE, CF35 — £220,000 • 3 bed • 1 bath • 915 ft²
3 bedroom semi-detached house for sale in Heol-y-groes, Pencoed, Bridgend County. CF35 5PE, CF35 — £220,000 • 3 bed • 1 bath • 915 ft²