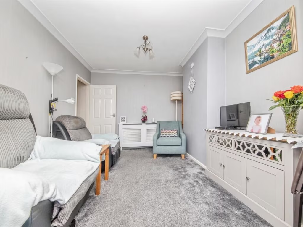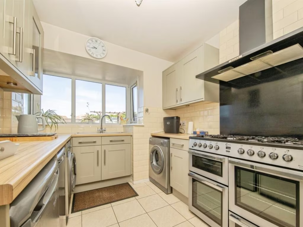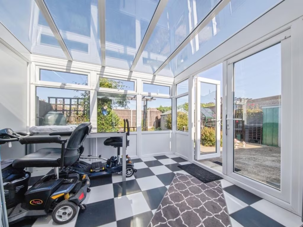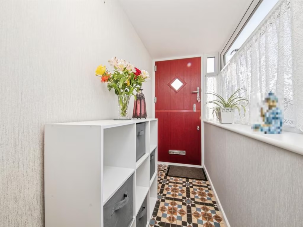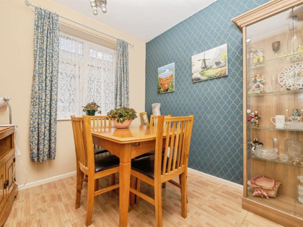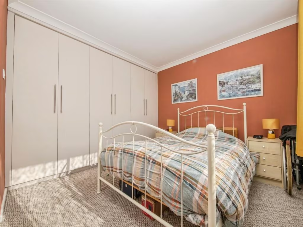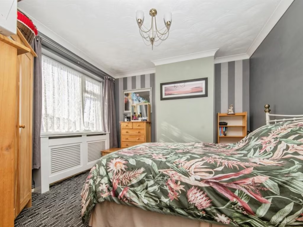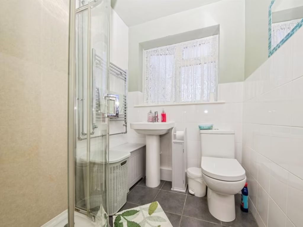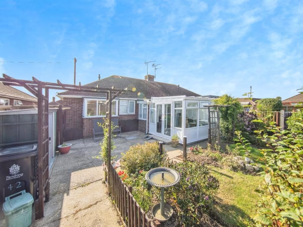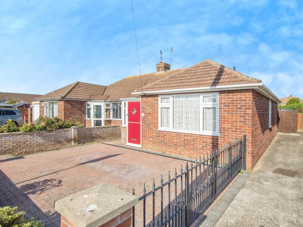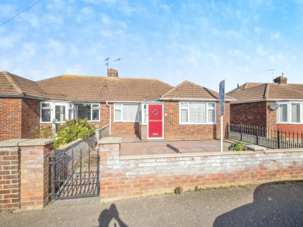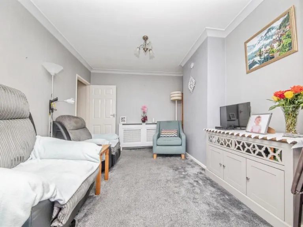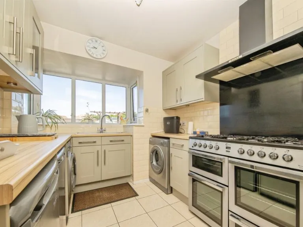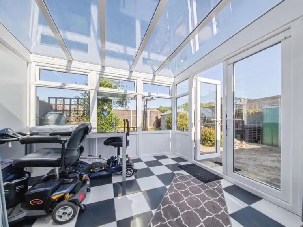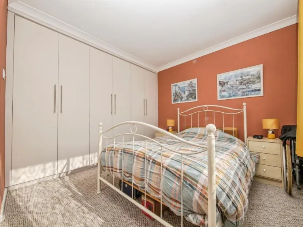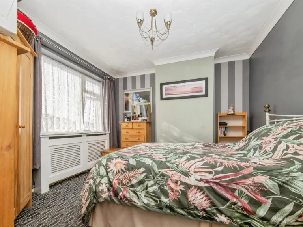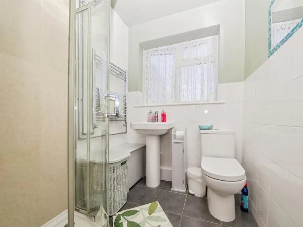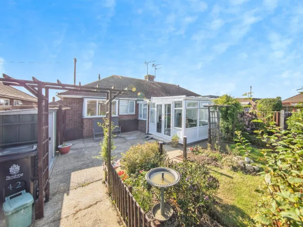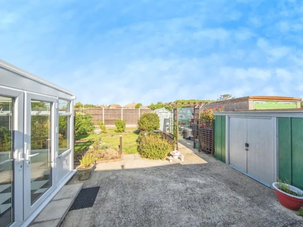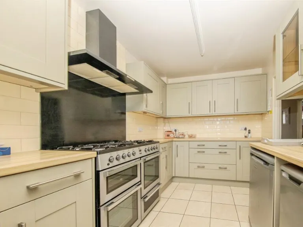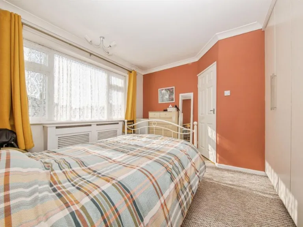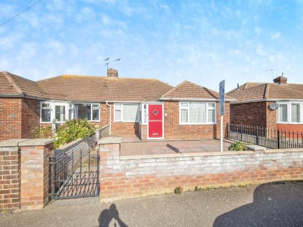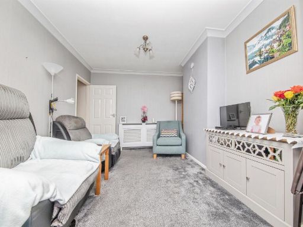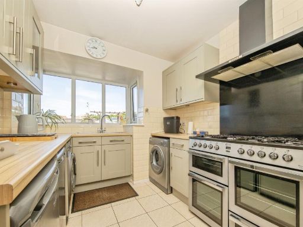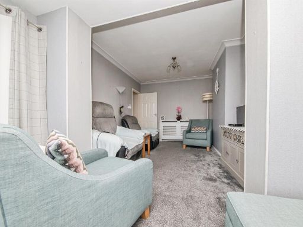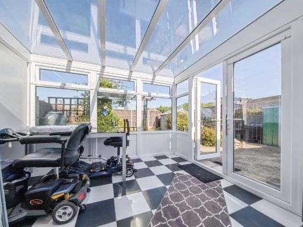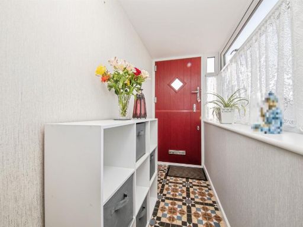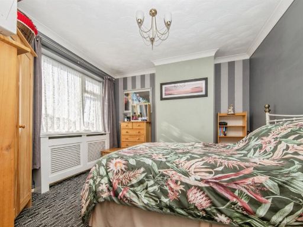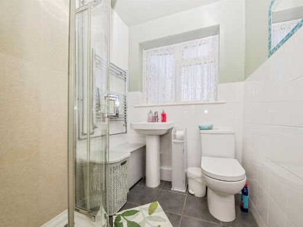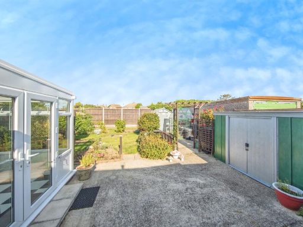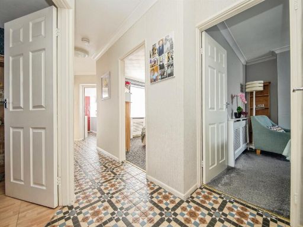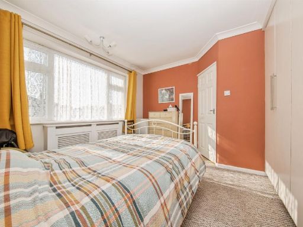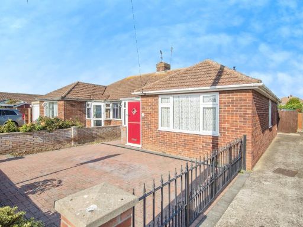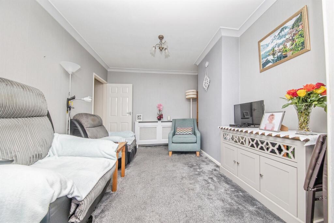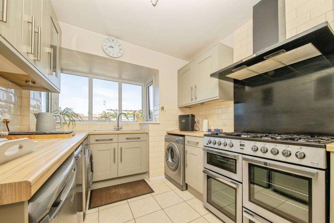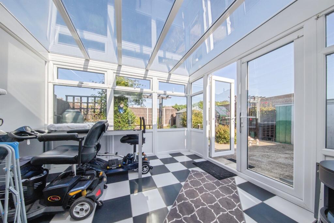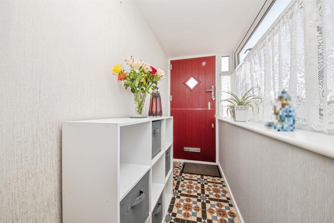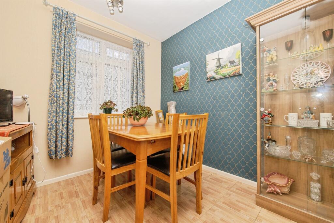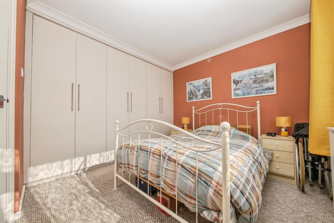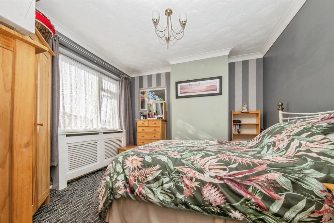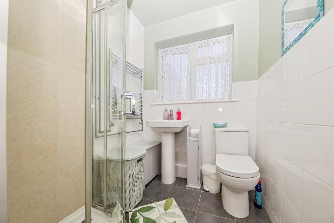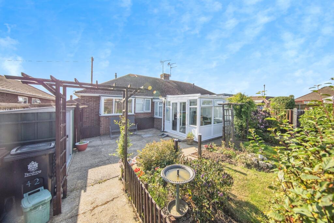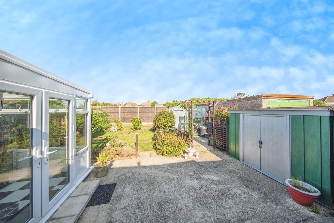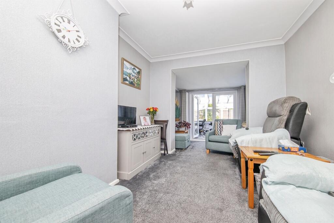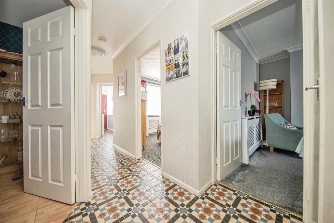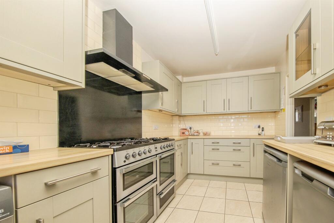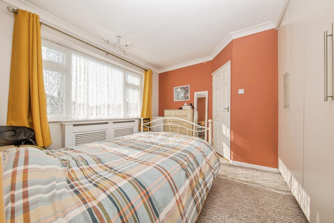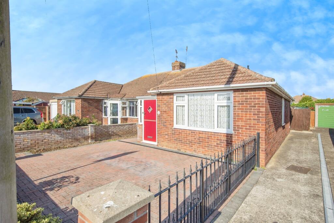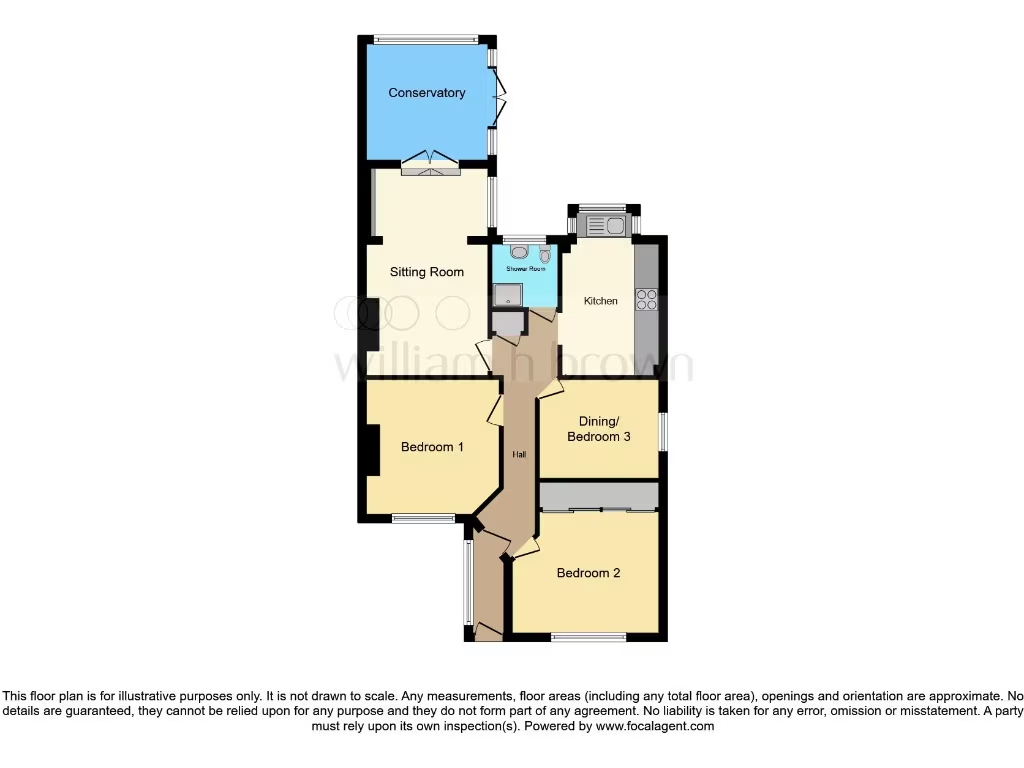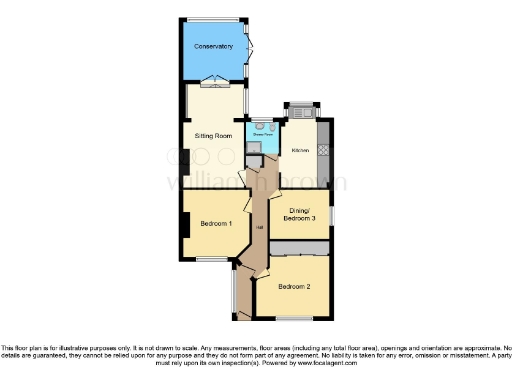Summary - 42 DOVE CRESCENT HARWICH CO12 4QY
3 bed 1 bath Semi-Detached Bungalow
Tidy single-storey bungalow with conservatory, driveway and manageable garden — ideal for downsizers..
Three bedrooms on one level, ideal for accessible living
Conservatory provides extra living space and garden access
Driveway with off-street parking and fully enclosed rear garden
Small overall footprint (approx. 675 sq ft) — compact rooms
Single bathroom only — may be limiting for larger households
Built 1950s–1960s; double glazing install date unknown
Freehold tenure; fast broadband and low local crime
Services and appliances untested — survey recommended
This extended three-bedroom semi-detached bungalow on Dove Crescent offers a tidy, single-storey layout suited to downsizers or small families seeking low-maintenance living close to Harwich seafront. The property benefits from a conservatory, driveway with off-street parking and a fully enclosed rear garden — practical extras that add everyday convenience. The freehold tenure, fast broadband and low local crime make it an attractive, straightforward purchase in an established residential area.
Internally the home is well presented with a modest lounge, fitted kitchen and three bedrooms arranged on one level, helping accessibility and ease of use. The conservatory provides extra living space and direct garden access. Room sizes are compact overall (approximately 675 sq ft), so the layout works best for those wanting a manageable footprint rather than large family accommodation.
Buyers should note the property’s mid-20th-century construction (1950s–1960s) and that the double glazing installation date is not recorded. There is a single bathroom and limited internal space, which may restrict larger households or those needing additional bathrooms. Services and appliances have not been independently tested, so a survey is recommended to verify condition and heating/boiler performance.
Positioned close to local amenities, schools and seafront walks, this bungalow is a practical choice for retirees, couples or downsizers who value ground-floor living, parking and a low-maintenance plot yet accept modest room sizes and some typical-ageing building considerations.
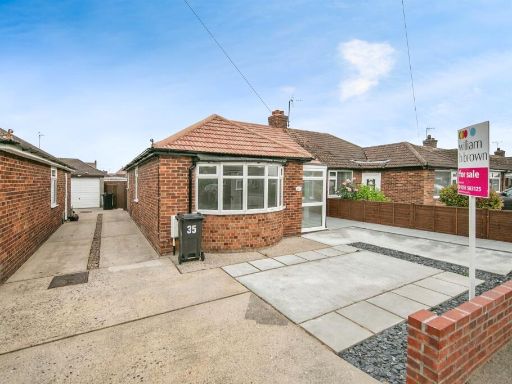 3 bedroom semi-detached bungalow for sale in Devon Way, Harwich, CO12 — £275,000 • 3 bed • 1 bath • 668 ft²
3 bedroom semi-detached bungalow for sale in Devon Way, Harwich, CO12 — £275,000 • 3 bed • 1 bath • 668 ft²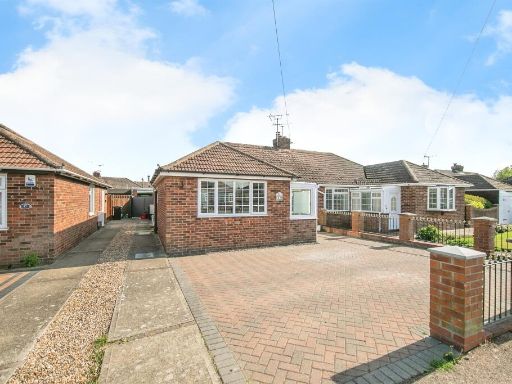 2 bedroom semi-detached bungalow for sale in Devon Way, Harwich, CO12 — £275,000 • 2 bed • 1 bath • 668 ft²
2 bedroom semi-detached bungalow for sale in Devon Way, Harwich, CO12 — £275,000 • 2 bed • 1 bath • 668 ft²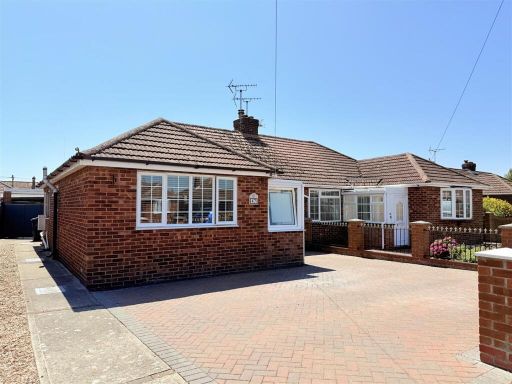 2 bedroom semi-detached bungalow for sale in Devon Way, Harwich, CO12 — £275,000 • 2 bed • 1 bath • 668 ft²
2 bedroom semi-detached bungalow for sale in Devon Way, Harwich, CO12 — £275,000 • 2 bed • 1 bath • 668 ft²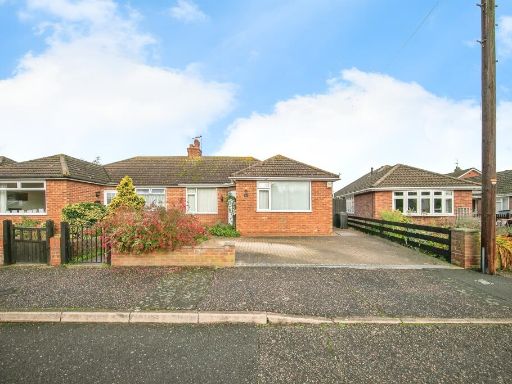 2 bedroom semi-detached bungalow for sale in Oakley Road, Harwich, CO12 — £260,000 • 2 bed • 1 bath • 636 ft²
2 bedroom semi-detached bungalow for sale in Oakley Road, Harwich, CO12 — £260,000 • 2 bed • 1 bath • 636 ft²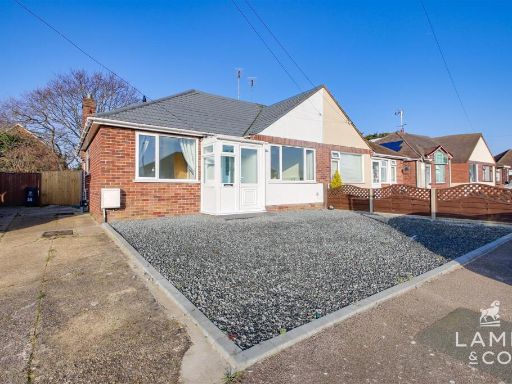 2 bedroom semi-detached bungalow for sale in Beryl Road, Harwich, CO12 — £250,000 • 2 bed • 1 bath • 772 ft²
2 bedroom semi-detached bungalow for sale in Beryl Road, Harwich, CO12 — £250,000 • 2 bed • 1 bath • 772 ft²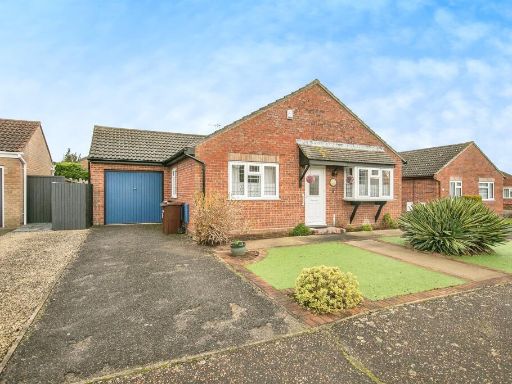 3 bedroom detached bungalow for sale in Frobisher Road, Harwich, CO12 — £300,000 • 3 bed • 1 bath • 560 ft²
3 bedroom detached bungalow for sale in Frobisher Road, Harwich, CO12 — £300,000 • 3 bed • 1 bath • 560 ft²
