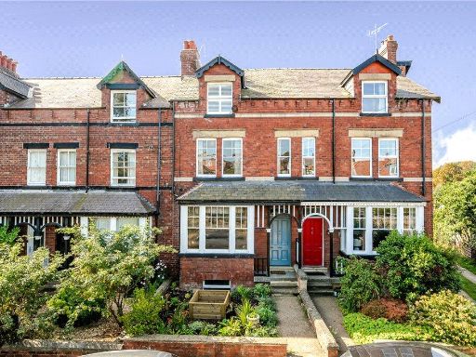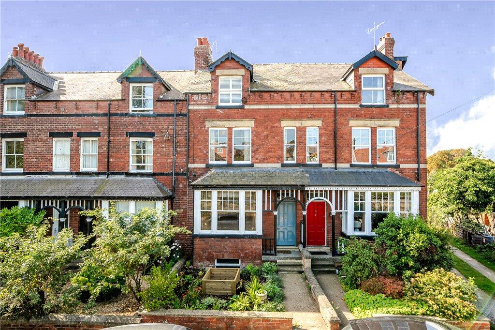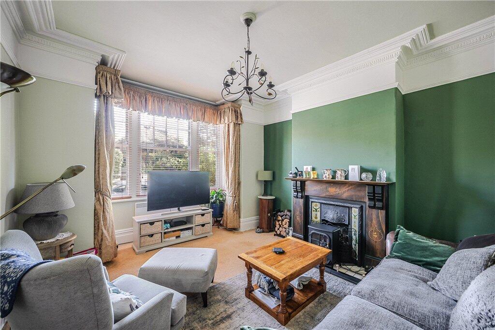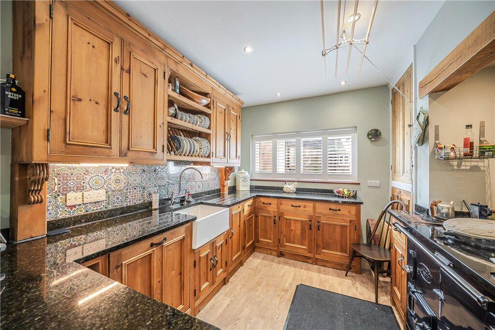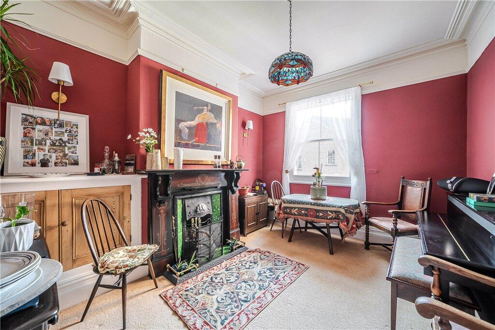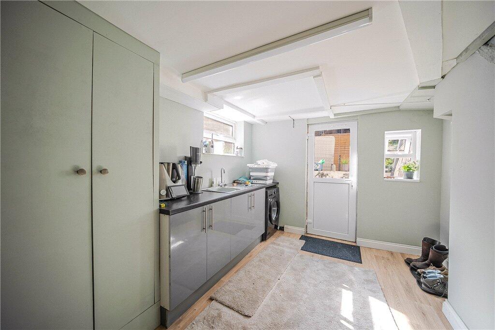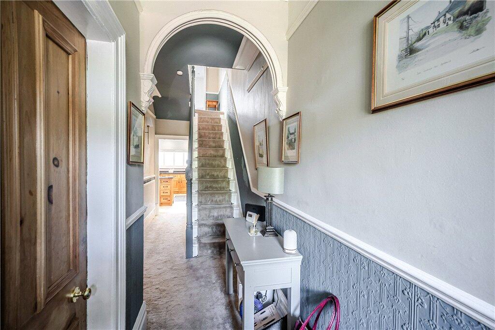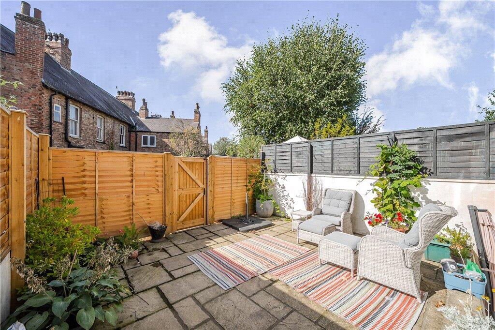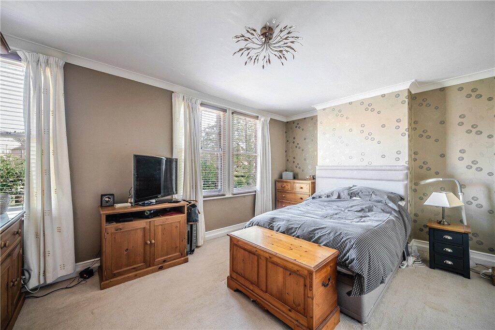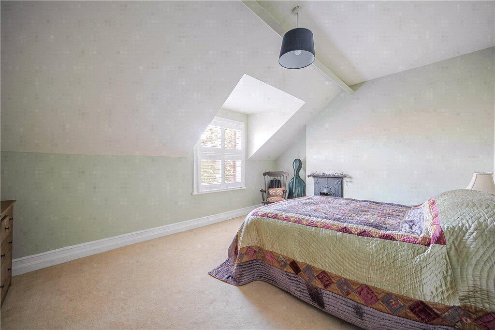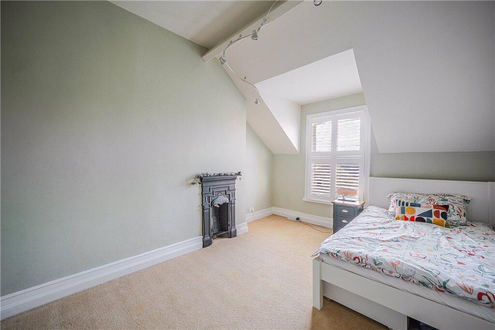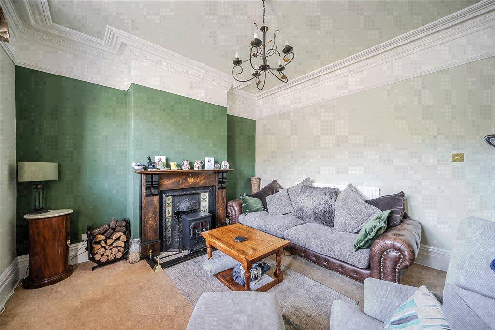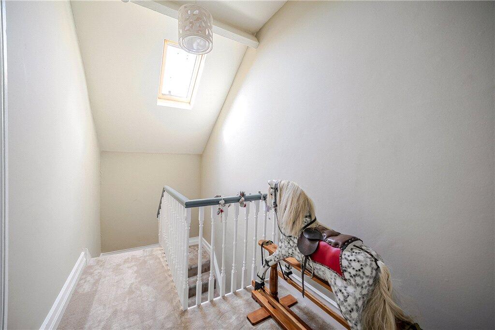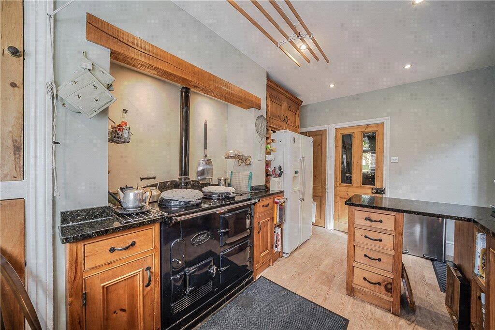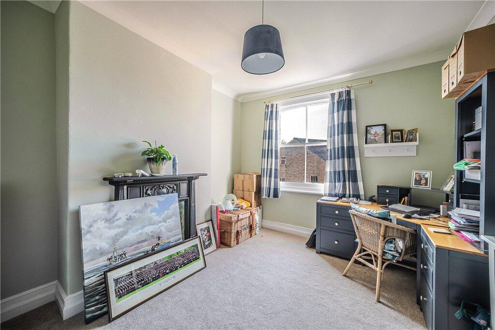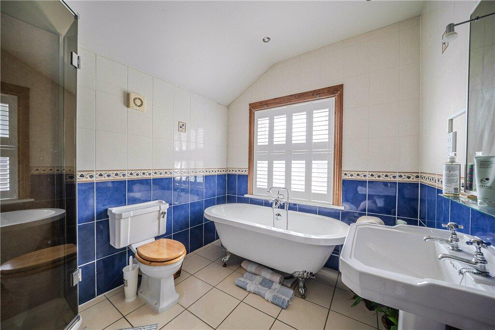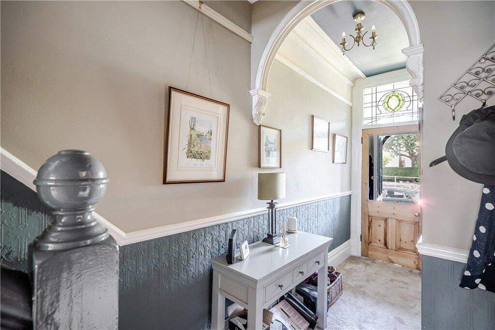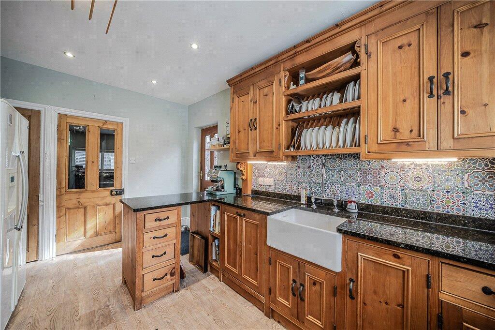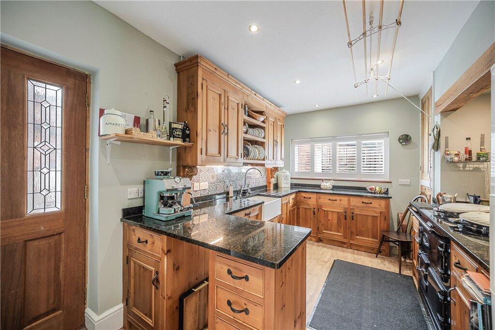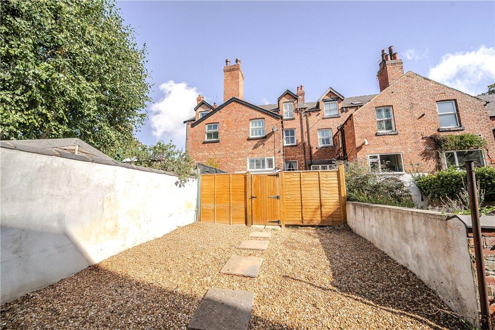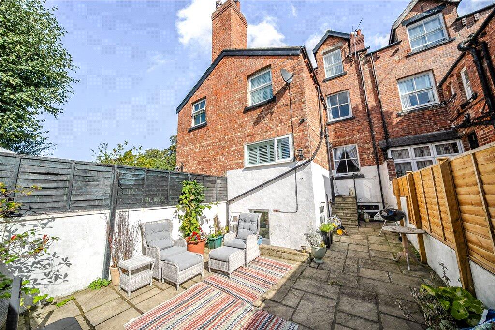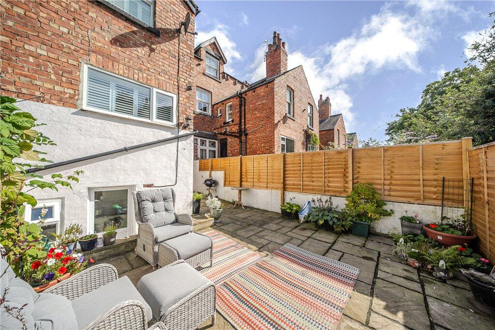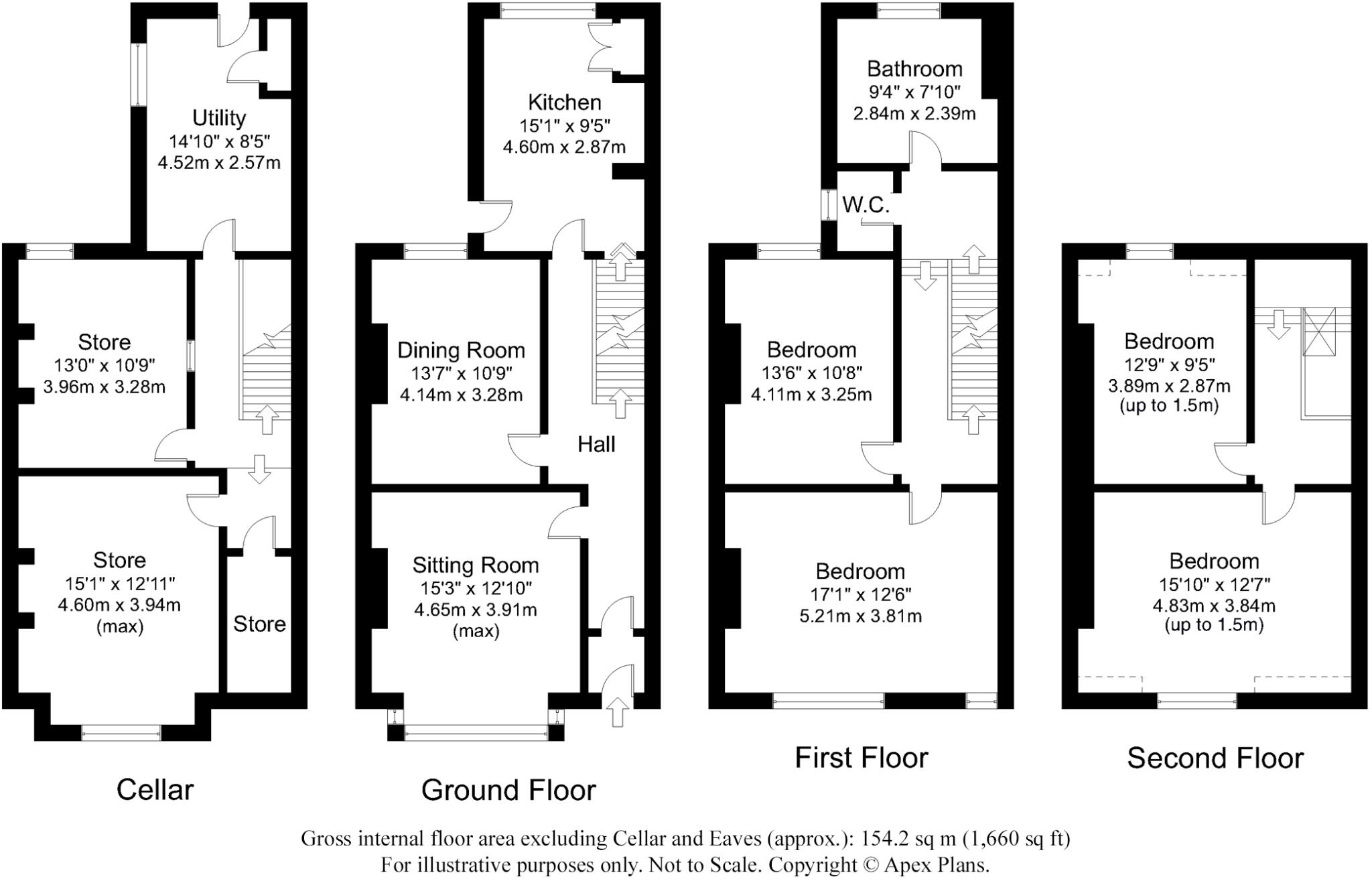Summary - 33 KIRKBY ROAD RIPON HG4 2EY
4 bed 1 bath Terraced
Spacious period townhouse with cellar potential, close to Ripon Grammar School and city amenities.
Victorian mid-terrace with high ceilings and original period features
Four double bedrooms over three main storeys plus attic dormer
Extensive lower-ground cellars—storage or conversion potential (subject to consent)
Breakfast kitchen with granite worktops and rear courtyard access
Small front and rear courtyard gardens; not extensive outdoor space
Solid brick walls assumed uninsulated—thermal upgrade likely needed
Single main bathroom plus separate WC—may be limiting for families
Mains gas central heating; double glazing fitted post-2002
A substantial Victorian mid-terrace townhouse arranged over three main storeys plus attic dormer and extensive lower-ground cellars. The house retains period character—bay windows, high ceilings, decorative cornicing and original fireplaces—giving generous room proportions suited to family life or buyers seeking character in the city centre. The breakfast kitchen has granite worktops and external access to manageable front and rear courtyard gardens.
Practical positives include mains gas central heating, double glazing fitted since 2002, and four double bedrooms across the upper floors. The large cellar area provides useful storage, utility space and potential for conversion to additional habitable rooms, subject to building regulations and planning consent. The location is a key strength: within walking distance of Ripon’s amenities and highly regarded Ripon Grammar School, with good commuter road links to regional centres.
Buyers should note material constraints honestly. There is a single main bathroom plus a separate WC only, which may be limiting for four-bedroom family use. The property’s solid brick walls are assumed to lack modern cavity insulation, so upgrading thermal performance may be required. The plot is small and gardens are courtyard-style rather than extensive. Cellar conversion will require consent and possible remedial works for insulation, damp-proofing or services. Council tax and running costs are moderate; broadband and mobile signals are average.
This home will suit buyers wanting a period townhouse in a cathedral city: families seeking space and school access, or purchasers aiming to add value through careful modernisation while retaining original features. It is less suitable for those requiring large outdoor space, multiple bathrooms, or a fully low-maintenance, newly insulated building.
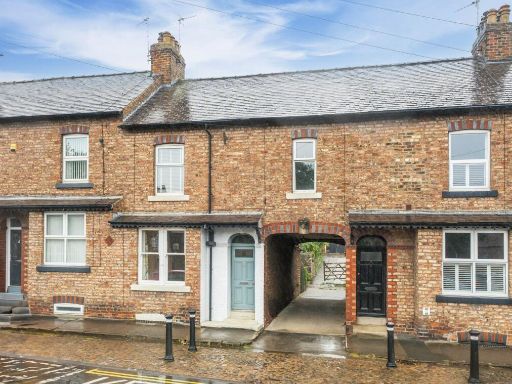 4 bedroom terraced house for sale in Victoria Grove, Ripon, North Yorkshire, HG4 — £285,000 • 4 bed • 2 bath • 1362 ft²
4 bedroom terraced house for sale in Victoria Grove, Ripon, North Yorkshire, HG4 — £285,000 • 4 bed • 2 bath • 1362 ft²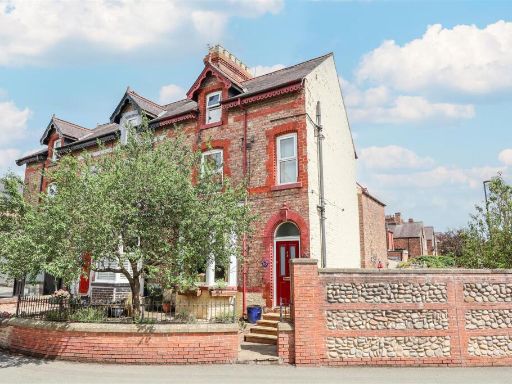 4 bedroom end of terrace house for sale in Blossomgate, Ripon, HG4 — £360,000 • 4 bed • 3 bath • 986 ft²
4 bedroom end of terrace house for sale in Blossomgate, Ripon, HG4 — £360,000 • 4 bed • 3 bath • 986 ft²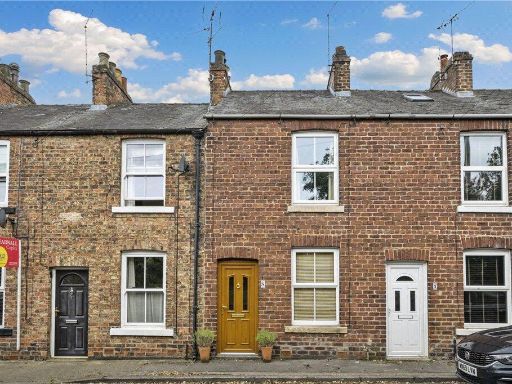 2 bedroom terraced house for sale in Ure Bank Top, Ripon, HG4 — £169,950 • 2 bed • 1 bath • 616 ft²
2 bedroom terraced house for sale in Ure Bank Top, Ripon, HG4 — £169,950 • 2 bed • 1 bath • 616 ft²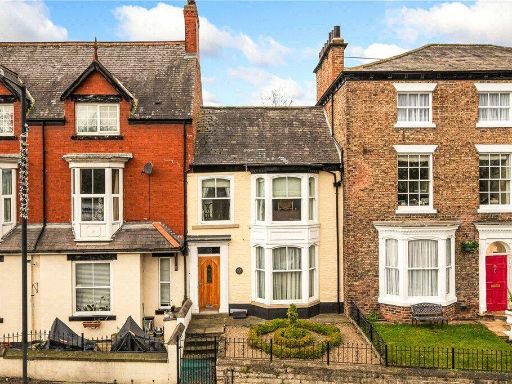 4 bedroom terraced house for sale in North Street, Ripon, North Yorkshire, HG4 — £300,000 • 4 bed • 2 bath • 816 ft²
4 bedroom terraced house for sale in North Street, Ripon, North Yorkshire, HG4 — £300,000 • 4 bed • 2 bath • 816 ft²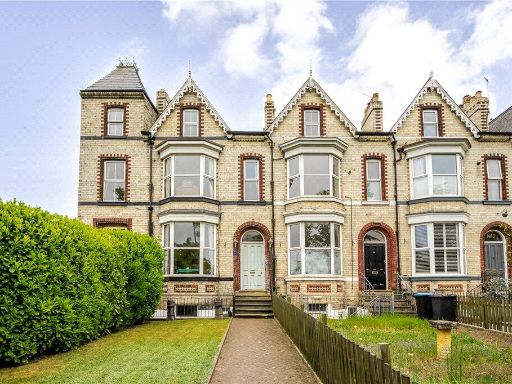 6 bedroom end of terrace house for sale in North Road, Ripon, North Yorkshire, HG4 — £625,000 • 6 bed • 7 bath • 3488 ft²
6 bedroom end of terrace house for sale in North Road, Ripon, North Yorkshire, HG4 — £625,000 • 6 bed • 7 bath • 3488 ft²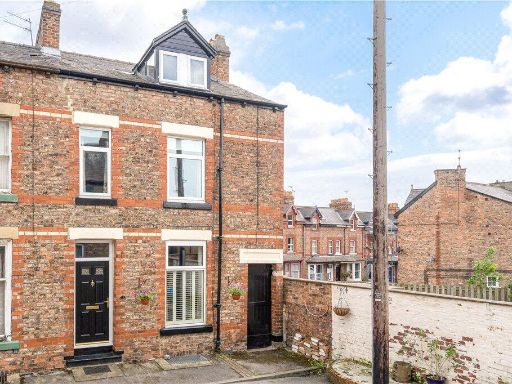 4 bedroom end of terrace house for sale in Rayner Street, Ripon, North Yorkshire, HG4 — £285,000 • 4 bed • 1 bath • 1593 ft²
4 bedroom end of terrace house for sale in Rayner Street, Ripon, North Yorkshire, HG4 — £285,000 • 4 bed • 1 bath • 1593 ft²









































