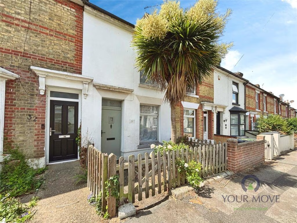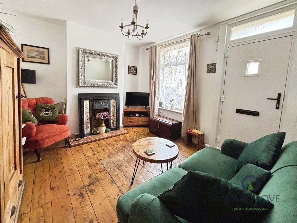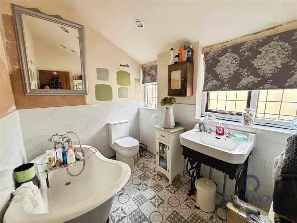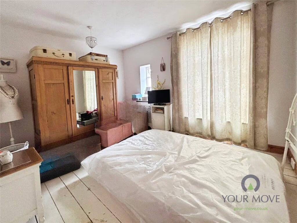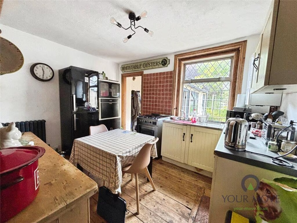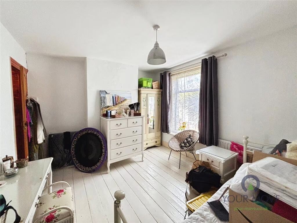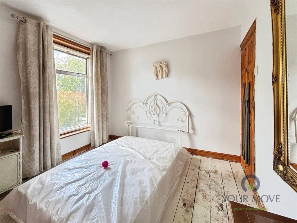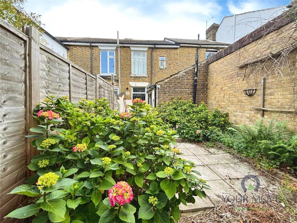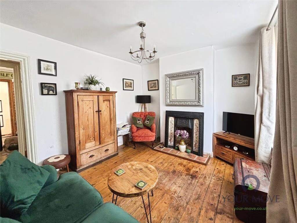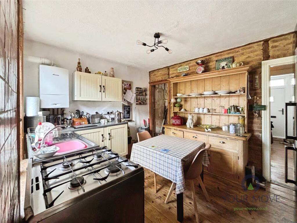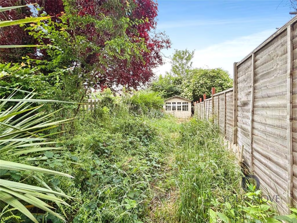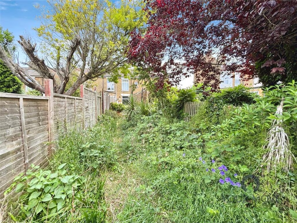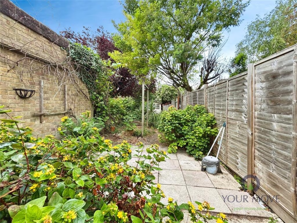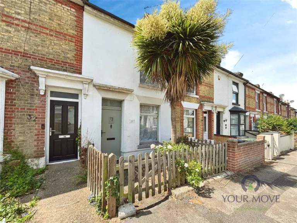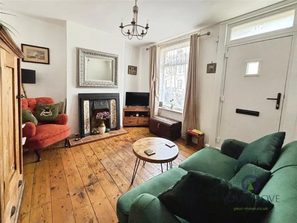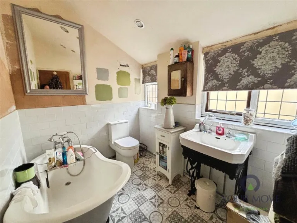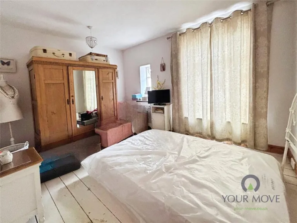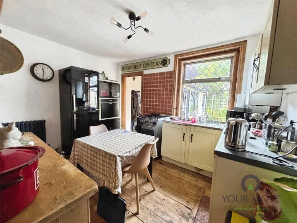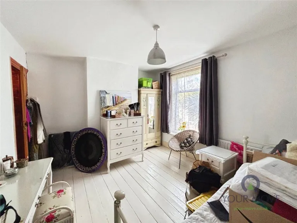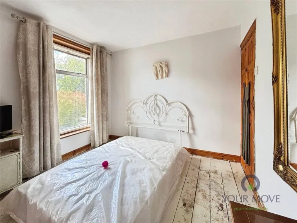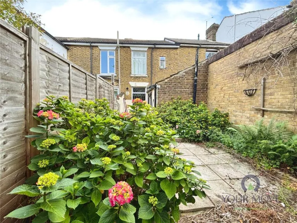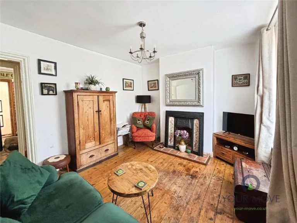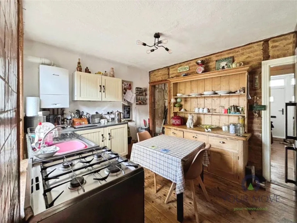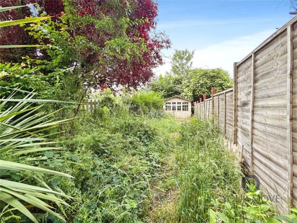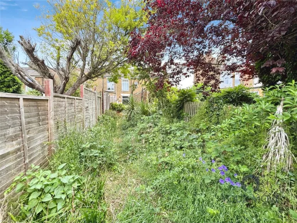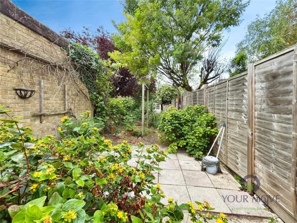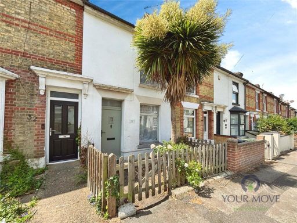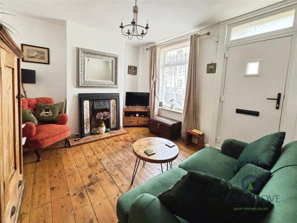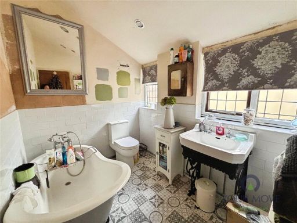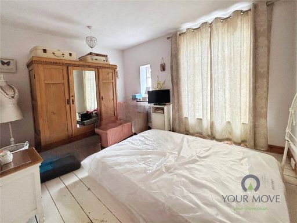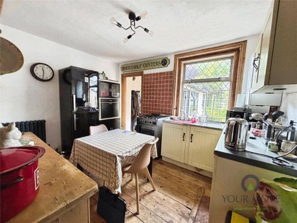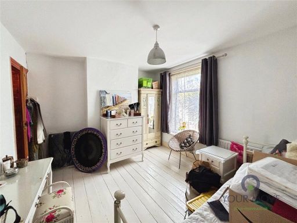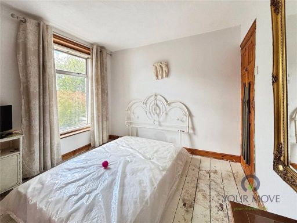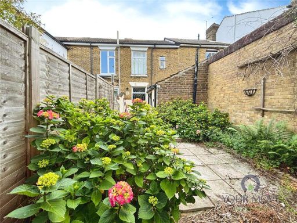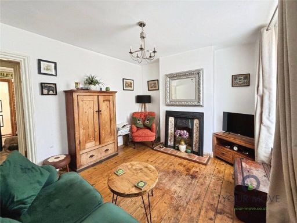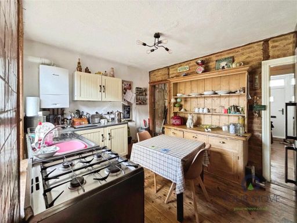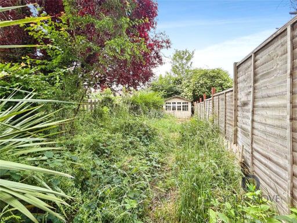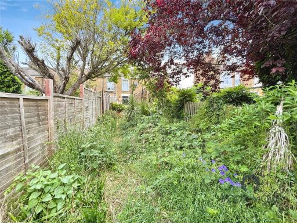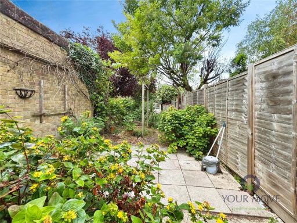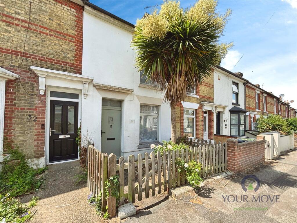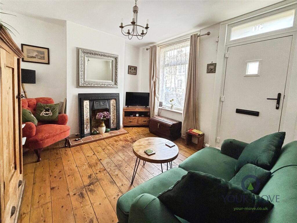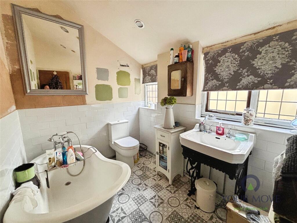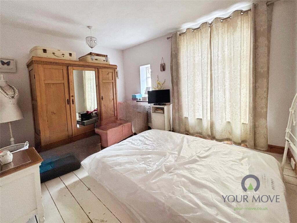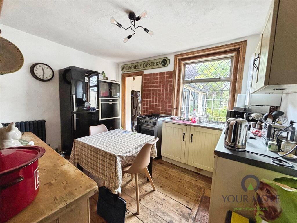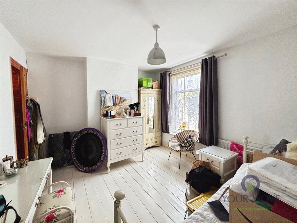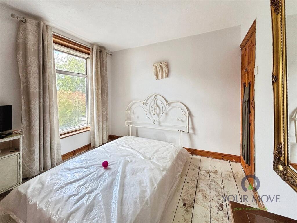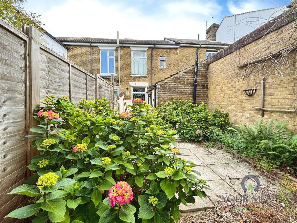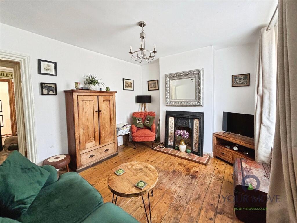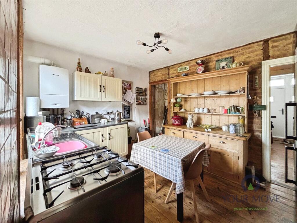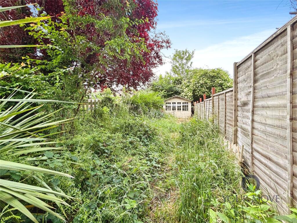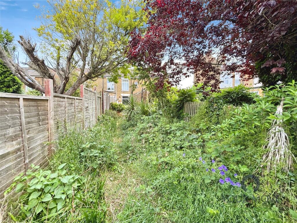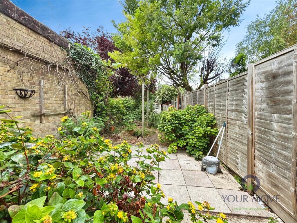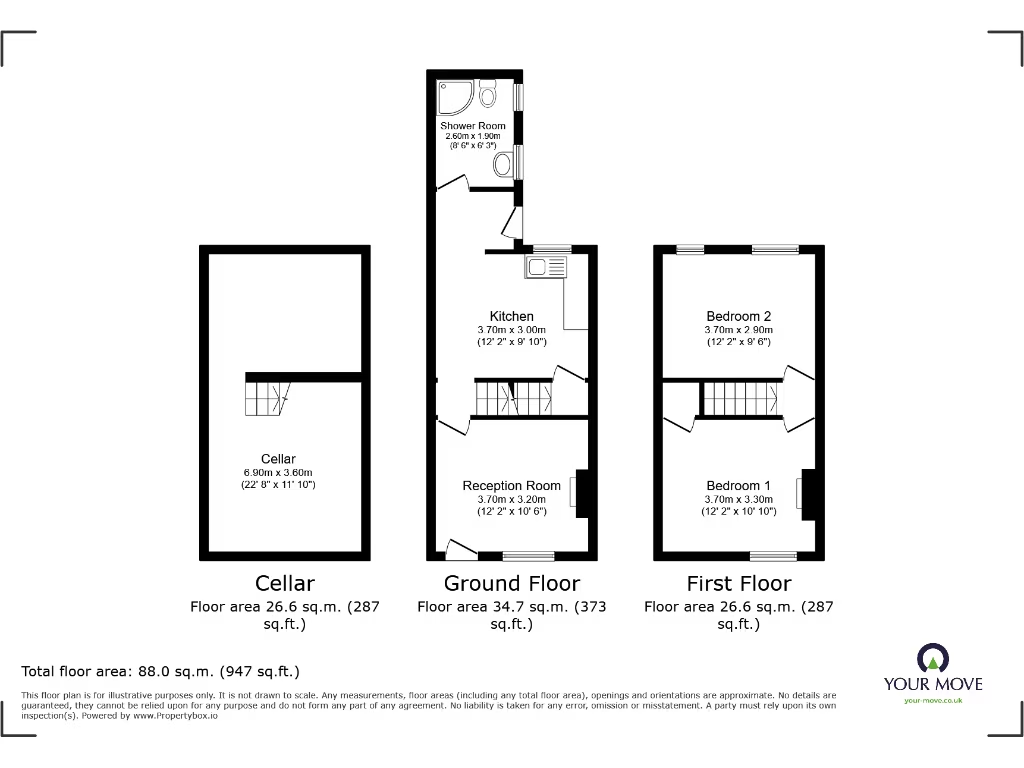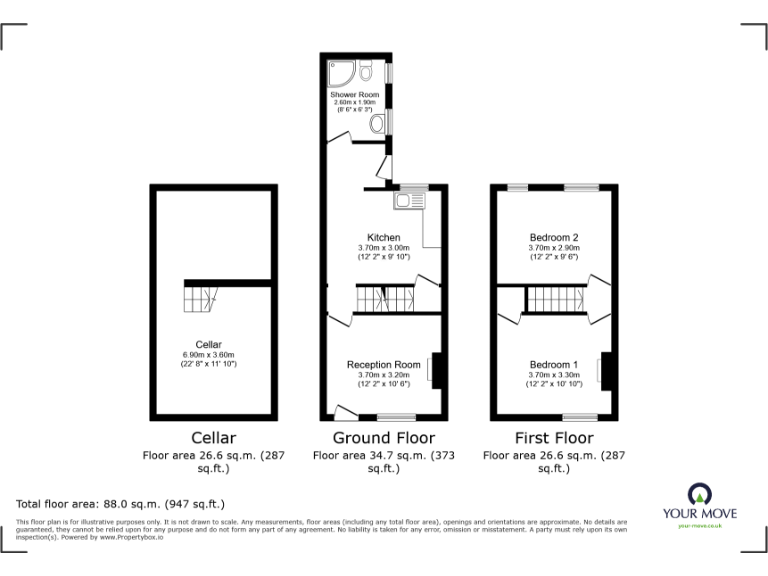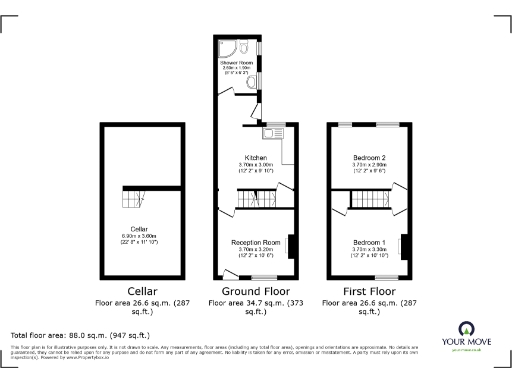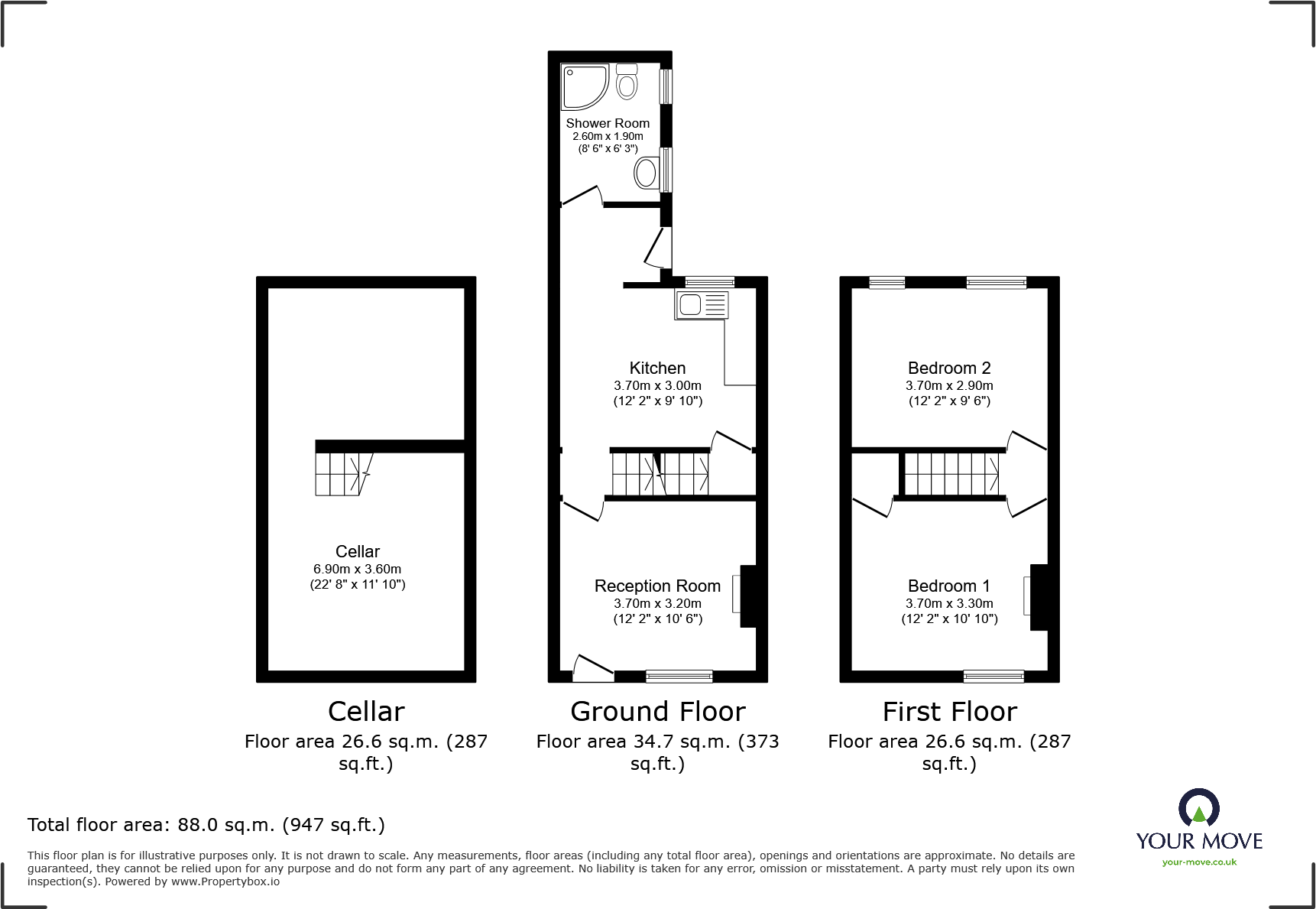Summary - 30 GRECIAN STREET MAIDSTONE ME14 2TS
2 bed 1 bath Terraced
Two-bedroom Victorian terrace with large garden — renovation opportunity near town.
Two double bedrooms and one bathroom in circa 947 sq ft footprint
This Victorian mid-terrace offers a clear project for buyers wanting to create a spacious family home close to Maidstone town centre. The house has two double bedrooms, one bathroom, and a comfortable lounge leading to a kitchen/dining area that could be opened up to provide modern, flexible living. A double cellar adds useful storage or scope for conversion subject to consent.
The generous rear garden is a standout for the street and provides scope for landscaping, entertaining or an extension (subject to planning). Practical details include mains gas central heating, double glazing (install date unknown), on-street resident parking and fast broadband with excellent mobile signal. Local schools include two outstanding secondaries and several primary schools rated Good by Ofsted.
Material works are required: the property needs renovation, windows need replacement, and the original solid brick walls are assumed to have no built-in insulation. Rooms are typically Victorian in scale and some spaces are small, so a sensitive redesign will maximise light and flow. EPC D and council tax band B reflect the current condition.
Priced at £230,000 for approximately 947 sq ft, this freehold terrace is aimed at buyers ready to invest time and budget into refurbishment. It will particularly suit families seeking local schools, first-time buyers prepared for a renovation, or investors looking for added-value potential.
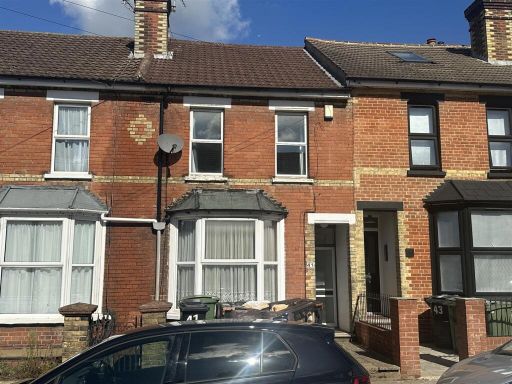 2 bedroom terraced house for sale in Campbell Road, Maidstone, ME15 — £265,000 • 2 bed • 1 bath • 687 ft²
2 bedroom terraced house for sale in Campbell Road, Maidstone, ME15 — £265,000 • 2 bed • 1 bath • 687 ft²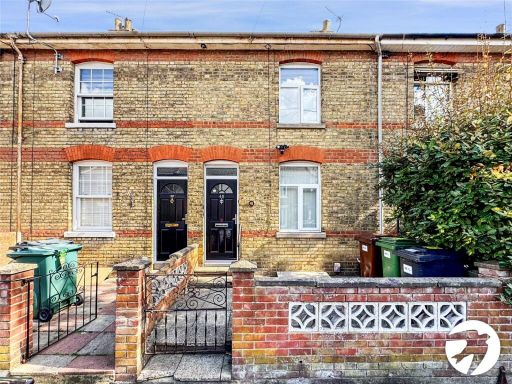 2 bedroom terraced house for sale in Peel Street, Maidstone, Kent, ME14 — £250,000 • 2 bed • 1 bath • 933 ft²
2 bedroom terraced house for sale in Peel Street, Maidstone, Kent, ME14 — £250,000 • 2 bed • 1 bath • 933 ft²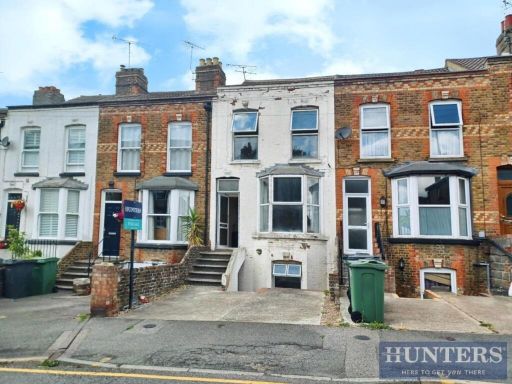 4 bedroom terraced house for sale in Boxley Road, Maidstone, ME14 — £280,000 • 4 bed • 1 bath • 1281 ft²
4 bedroom terraced house for sale in Boxley Road, Maidstone, ME14 — £280,000 • 4 bed • 1 bath • 1281 ft²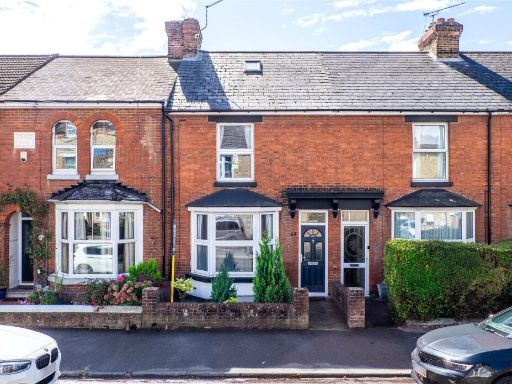 3 bedroom terraced house for sale in Holland Road, Maidstone, Kent, ME14 — £325,000 • 3 bed • 1 bath • 969 ft²
3 bedroom terraced house for sale in Holland Road, Maidstone, Kent, ME14 — £325,000 • 3 bed • 1 bath • 969 ft²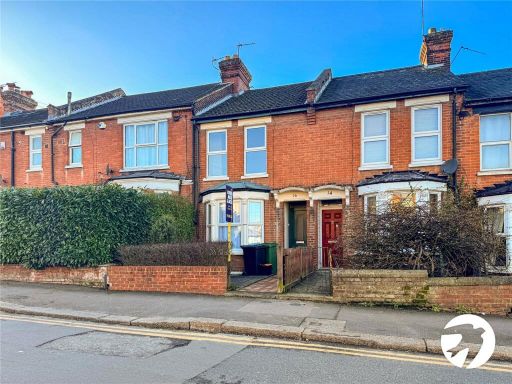 2 bedroom terraced house for sale in Postley Road, Maidstone, Kent, ME15 — £259,000 • 2 bed • 1 bath • 1057 ft²
2 bedroom terraced house for sale in Postley Road, Maidstone, Kent, ME15 — £259,000 • 2 bed • 1 bath • 1057 ft²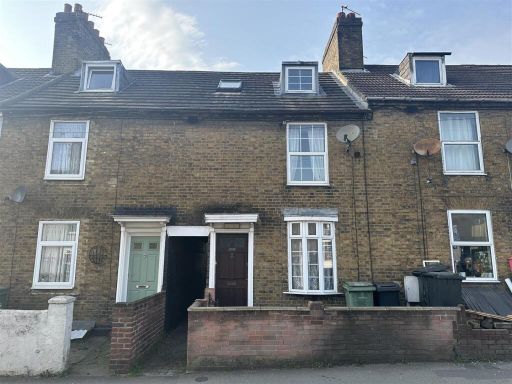 2 bedroom terraced house for sale in Wheeler Street, Maidstone, ME14 — £250,000 • 2 bed • 1 bath • 1248 ft²
2 bedroom terraced house for sale in Wheeler Street, Maidstone, ME14 — £250,000 • 2 bed • 1 bath • 1248 ft²