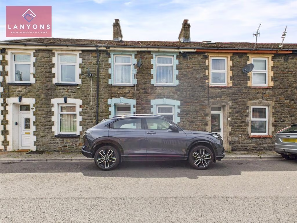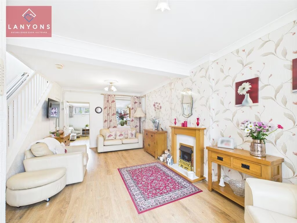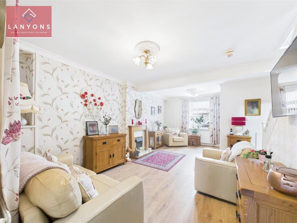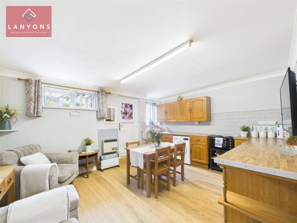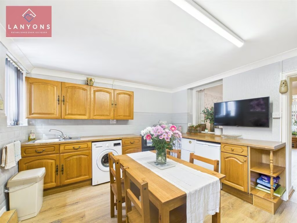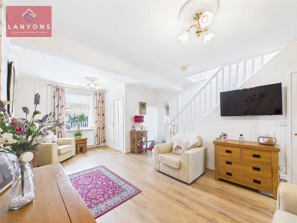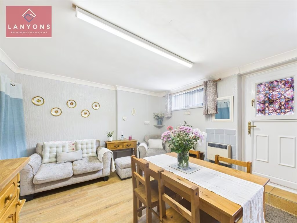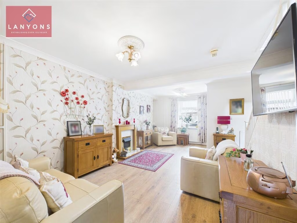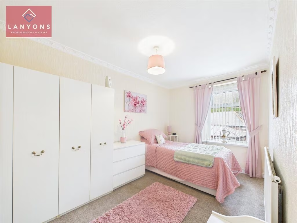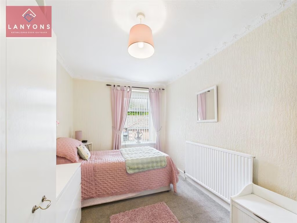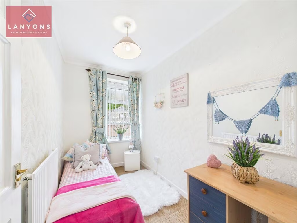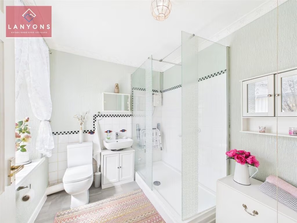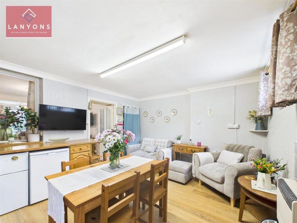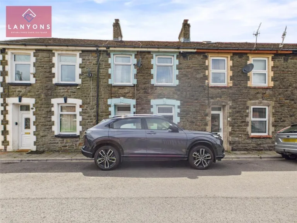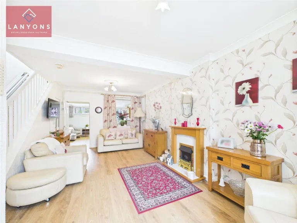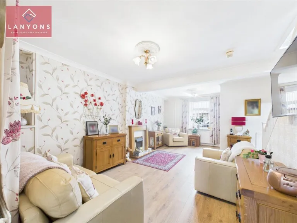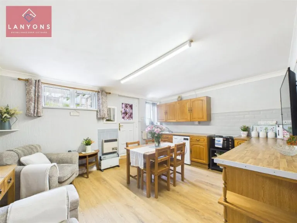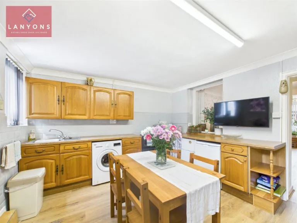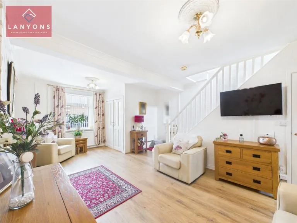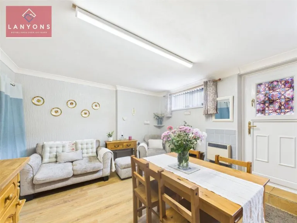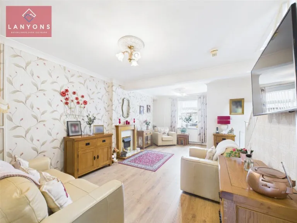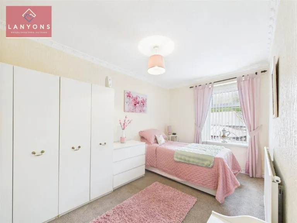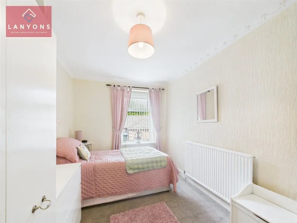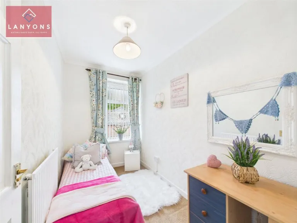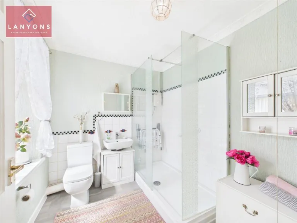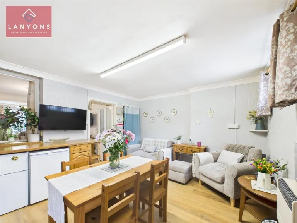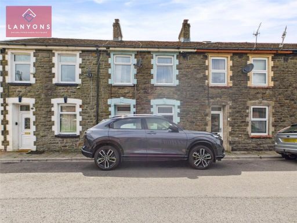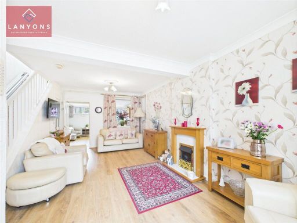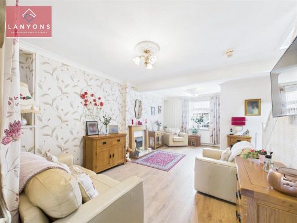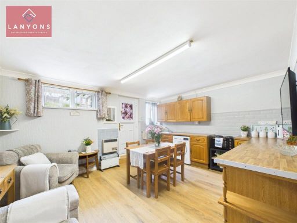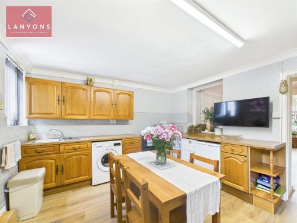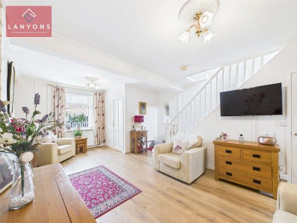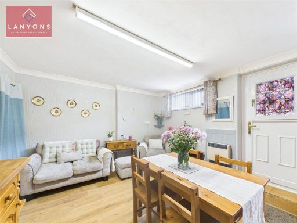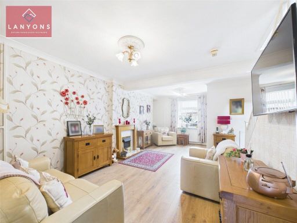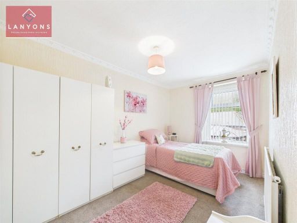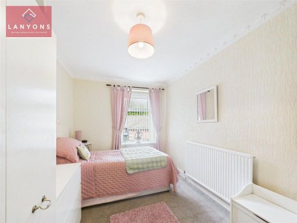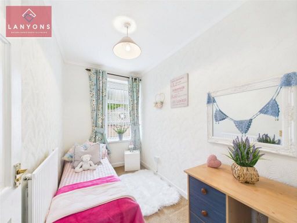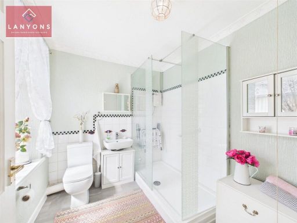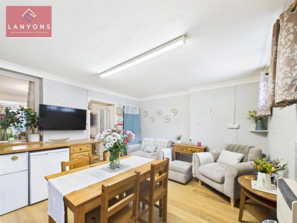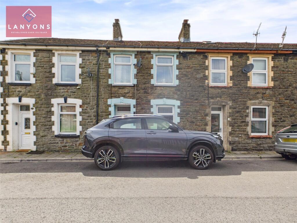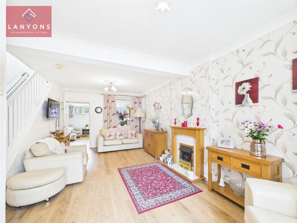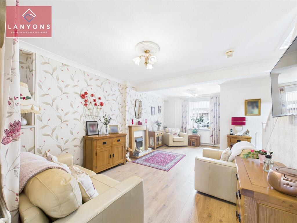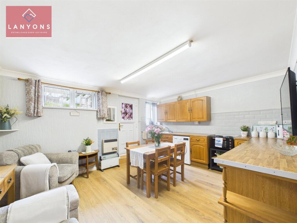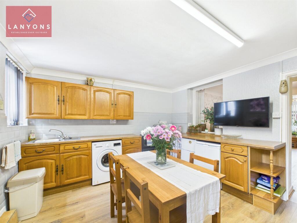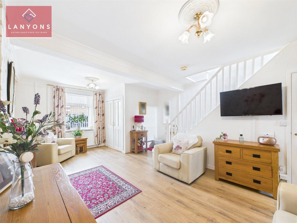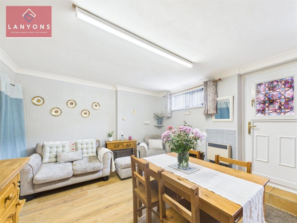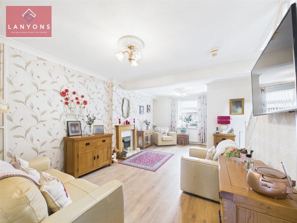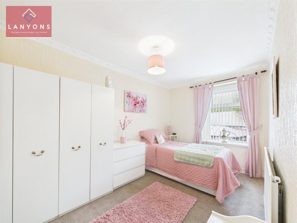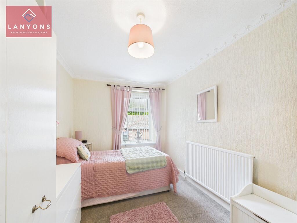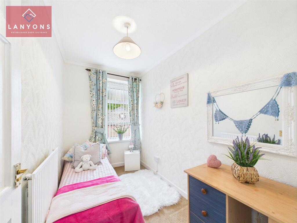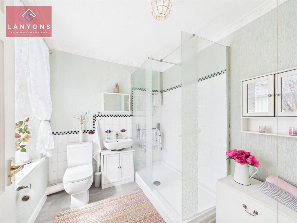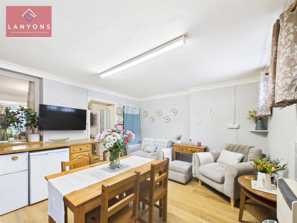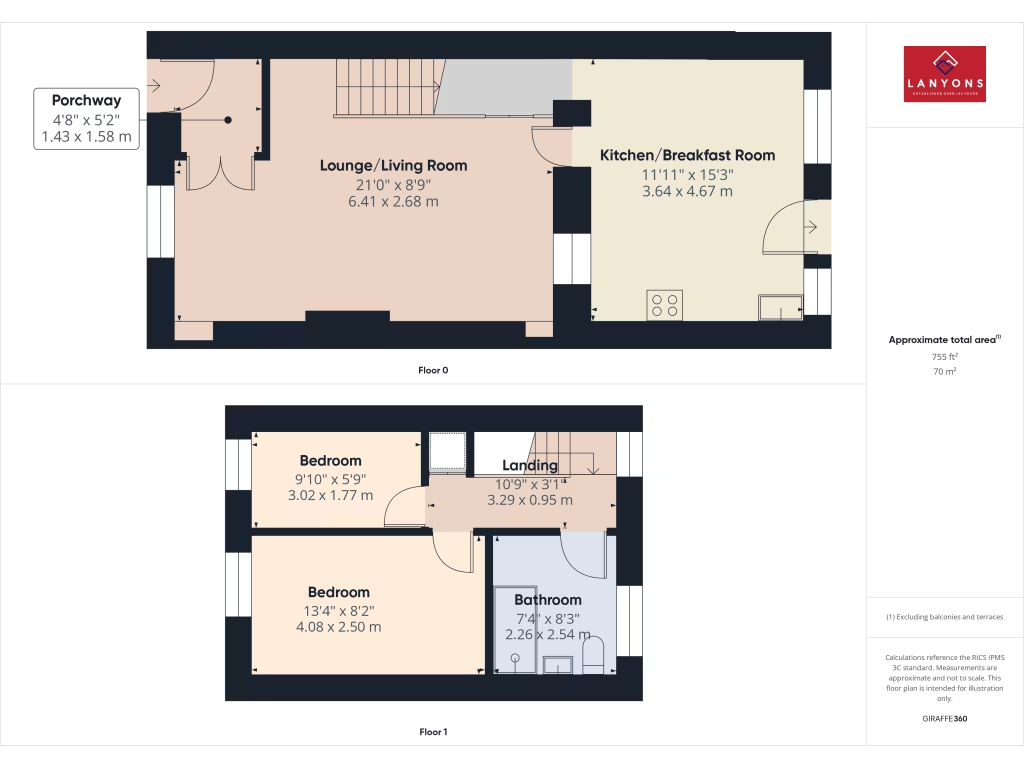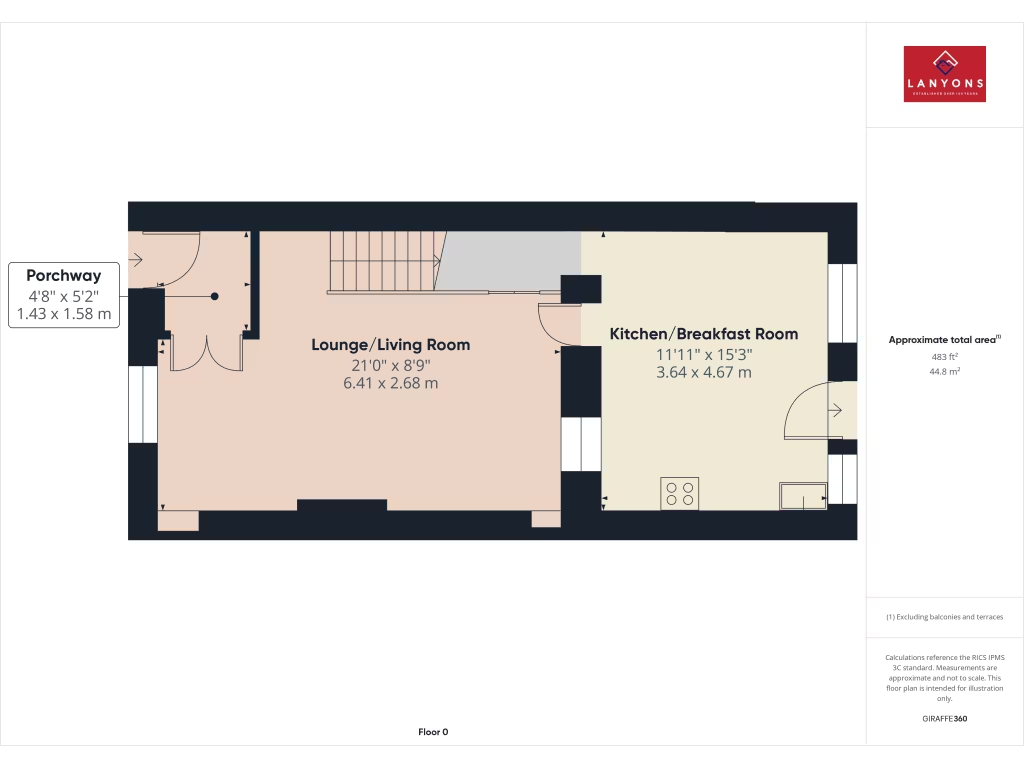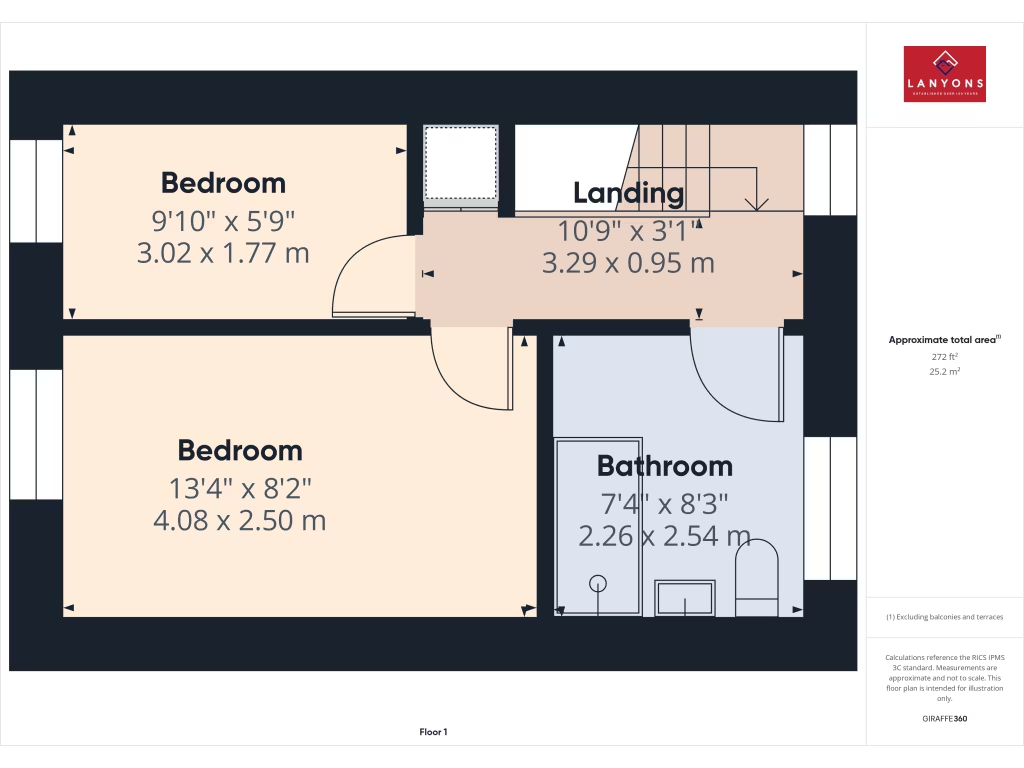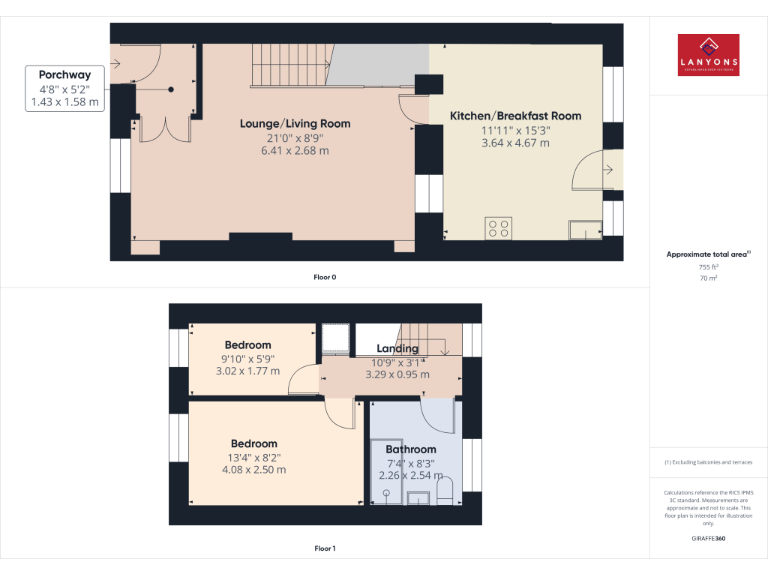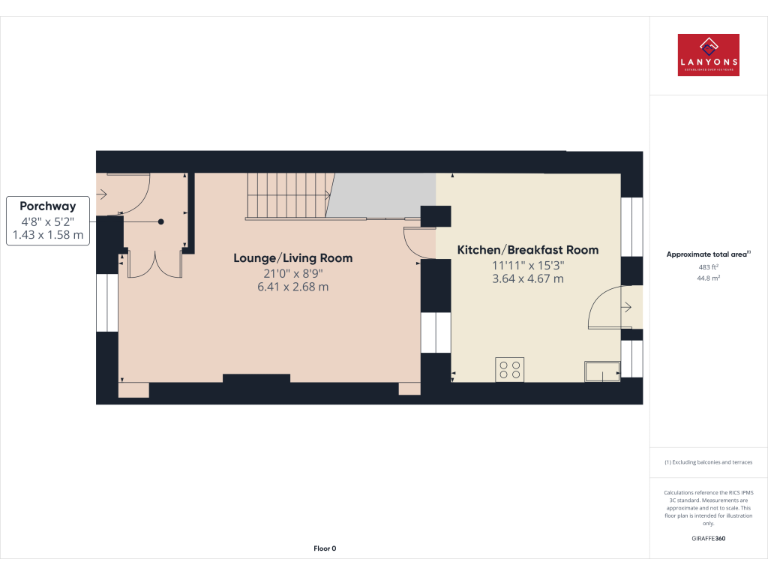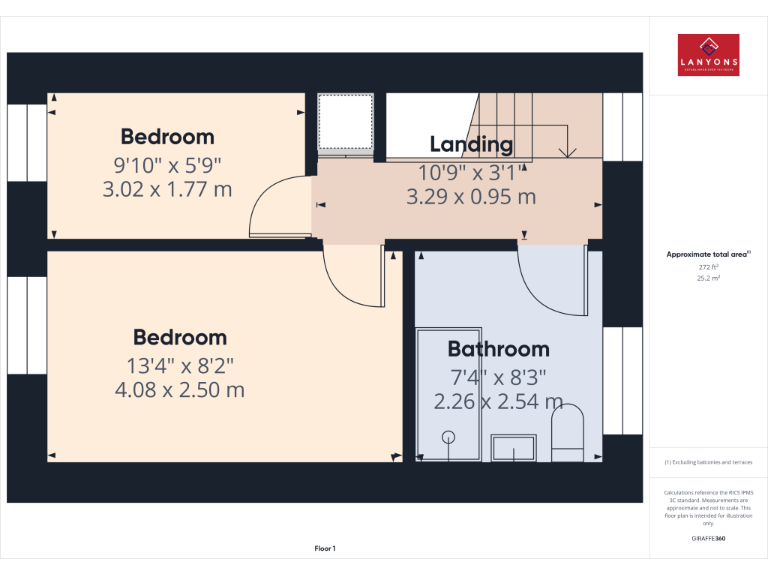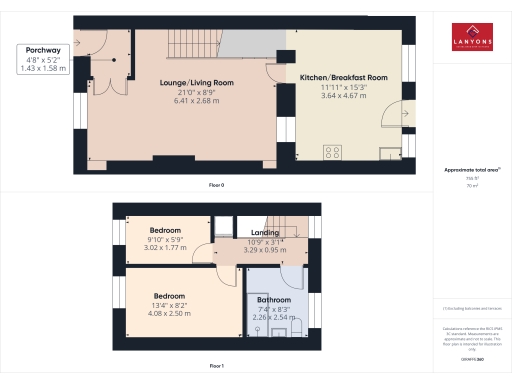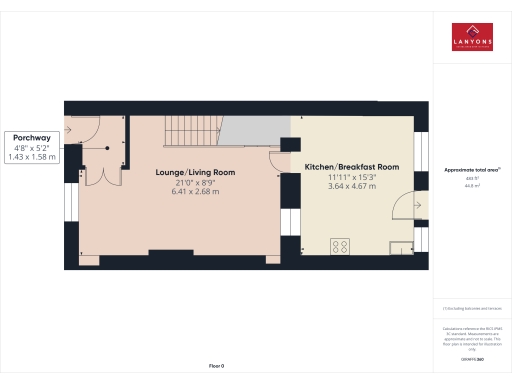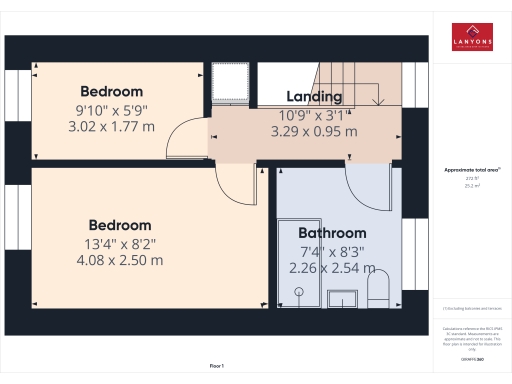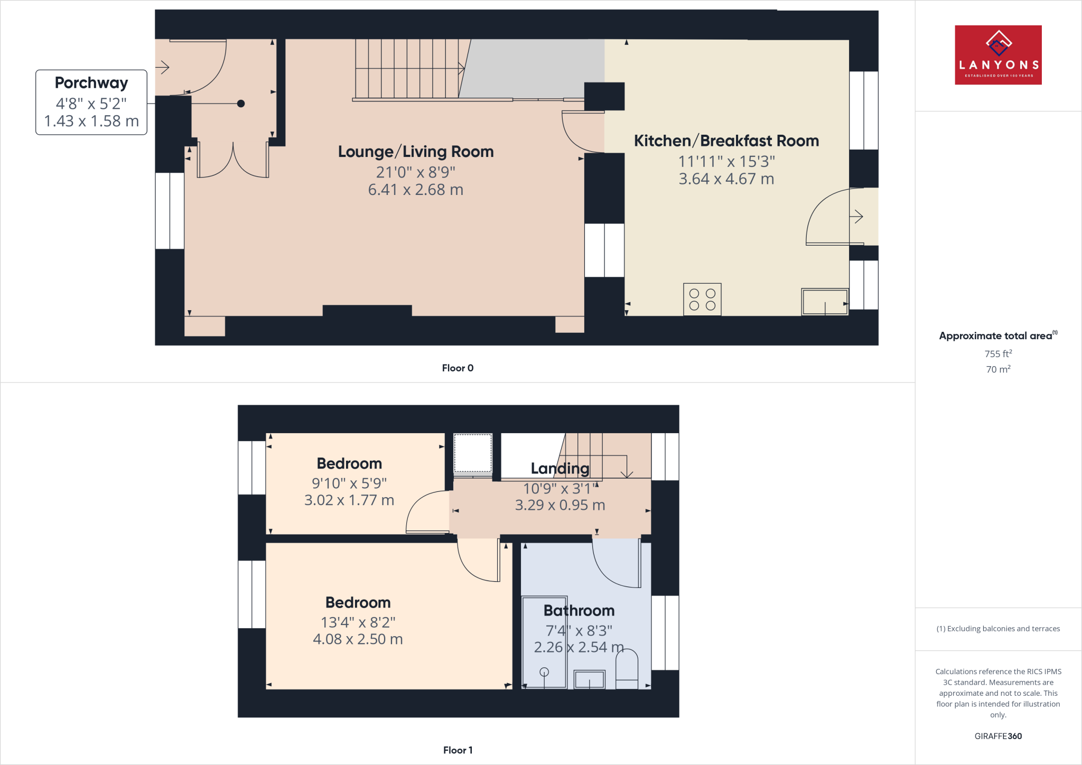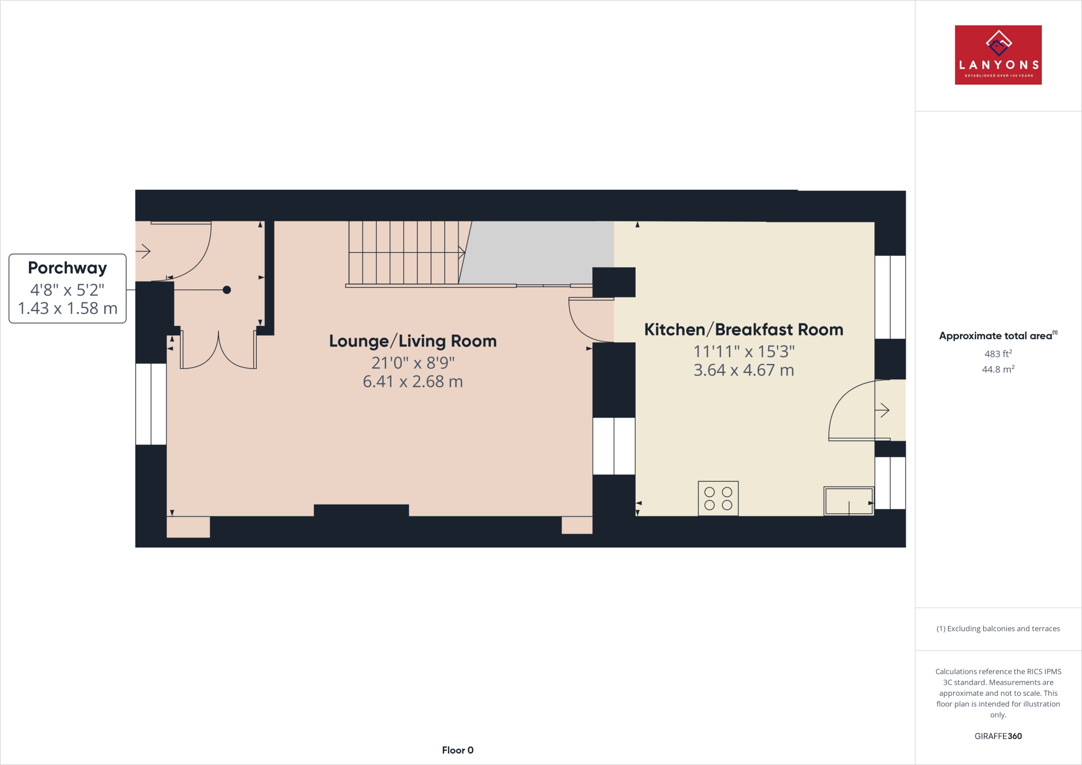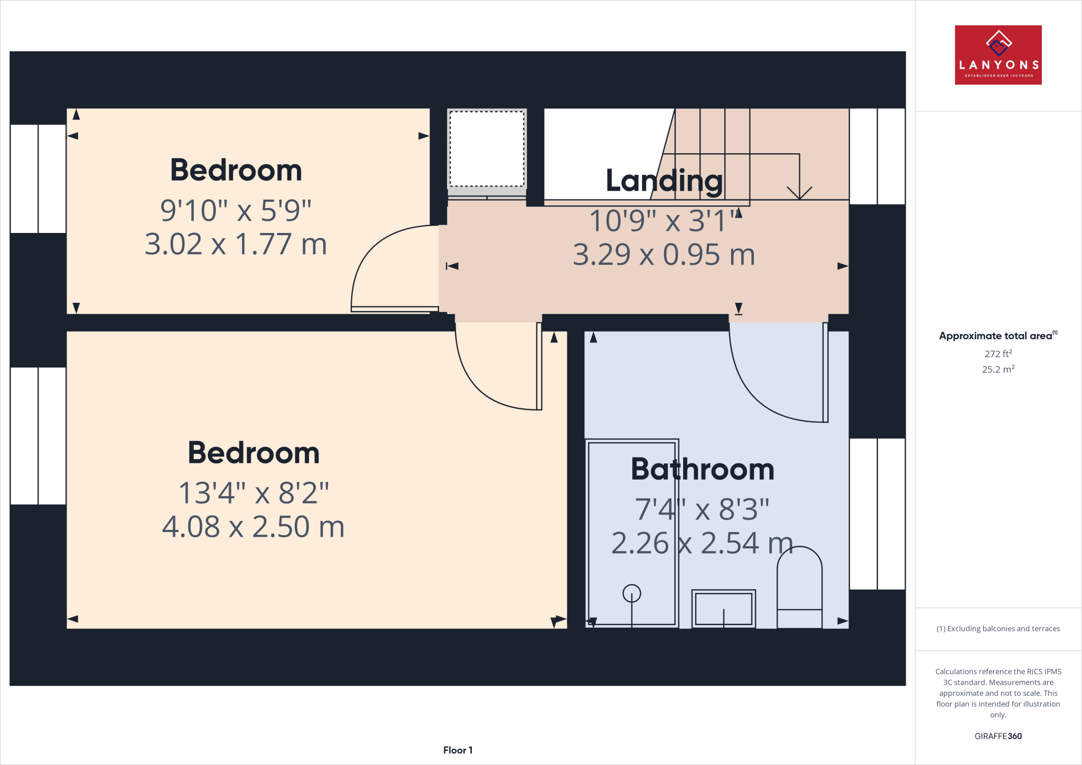Summary - 20, North Terrace, Maerdy CF43 4DD
2 bed 1 bath Terraced
Affordable starter home with long garden and renovation potential.
Freehold Victorian mid-terrace with long rear garden
Gas central heating and uPVC double glazing throughout
Fitted kitchen/breakfast room and modern shower room
EPC C and very low council tax band A
Small plot overall despite long garden; average total size
Stone walls likely uninsulated; energy upgrades may be needed
Area has high deprivation and higher-than-average local crime
No flood risk; broadband speeds average
This two-bedroom mid-terrace Victorian house offers an affordable entry into Maerdy with a long rear garden and compact, comfortable living spaces. The property benefits from gas central heating, uPVC double glazing and a fitted kitchen/breakfast room, making it ready for immediate occupation while still offering scope for personalisation.
Upstairs are two bedrooms and a modern shower room; downstairs provides an open-plan lounge and a porch entrance that gives a welcoming feel. The house is freehold and has an EPC C rating, with very low council tax which helps running costs.
Important to note: the area scores high for deprivation and local crime is above average, which may concern some buyers. The terrace was built c.1900–1929 and external stone walls are assumed to lack insulation, so future buyers should expect potential energy-efficiency improvements. Broadband is average and the plot is small, although the rear garden is unusually long for the street.
For a first-time buyer this home represents clear value — low purchase price, manageable size, and a ready-to-live-in layout — while also offering straightforward renovation potential to increase comfort and long-term value.
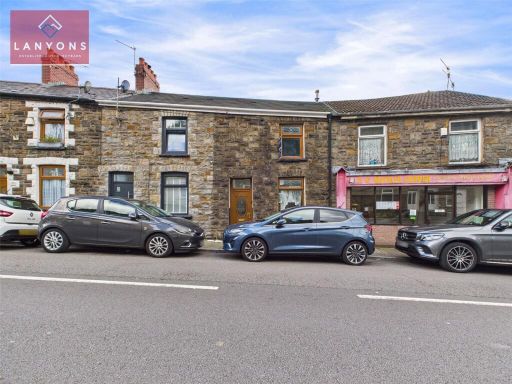 2 bedroom terraced house for sale in East Road, Tylorstown, Ferndale, Rhondda Cynon Taf, CF43 — £94,995 • 2 bed • 2 bath • 863 ft²
2 bedroom terraced house for sale in East Road, Tylorstown, Ferndale, Rhondda Cynon Taf, CF43 — £94,995 • 2 bed • 2 bath • 863 ft²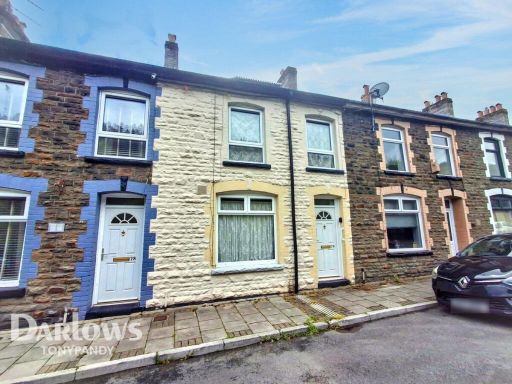 2 bedroom terraced house for sale in Edward Street, Ferndale, Maerdy CF43 — £85,000 • 2 bed • 1 bath • 582 ft²
2 bedroom terraced house for sale in Edward Street, Ferndale, Maerdy CF43 — £85,000 • 2 bed • 1 bath • 582 ft²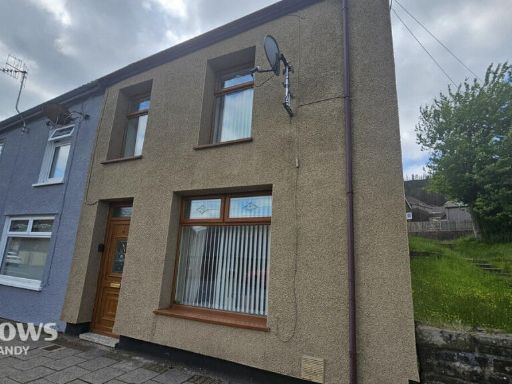 2 bedroom end of terrace house for sale in Maerdy Road, Maerdy, Ferndale CF43 — £100,000 • 2 bed • 1 bath • 690 ft²
2 bedroom end of terrace house for sale in Maerdy Road, Maerdy, Ferndale CF43 — £100,000 • 2 bed • 1 bath • 690 ft²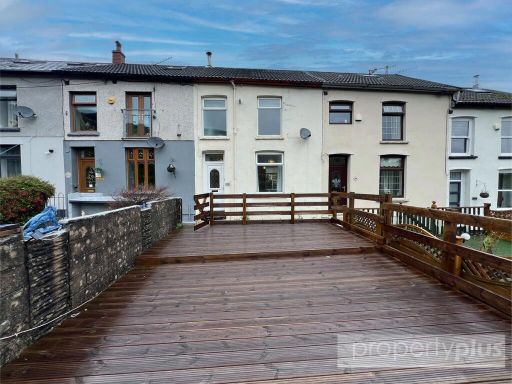 2 bedroom terraced house for sale in Park Street, Tonypandy, Rhondda Cynon Taff, CF40 — £94,950 • 2 bed • 1 bath • 636 ft²
2 bedroom terraced house for sale in Park Street, Tonypandy, Rhondda Cynon Taff, CF40 — £94,950 • 2 bed • 1 bath • 636 ft²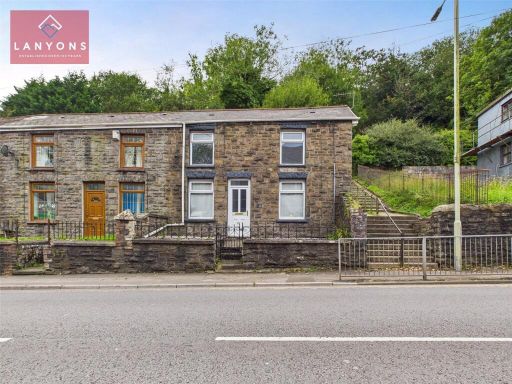 2 bedroom terraced house for sale in East Road, Tylorstown, Ferndale, Rhondda Cynon Taf, CF43 — £94,995 • 2 bed • 1 bath • 608 ft²
2 bedroom terraced house for sale in East Road, Tylorstown, Ferndale, Rhondda Cynon Taf, CF43 — £94,995 • 2 bed • 1 bath • 608 ft²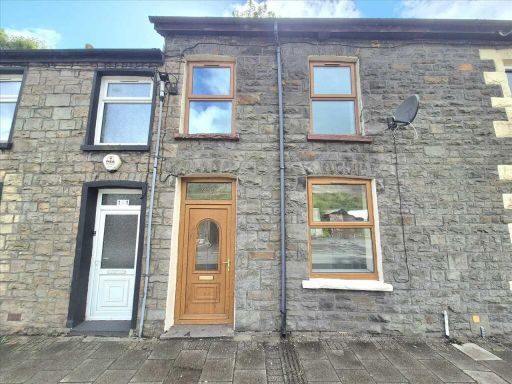 2 bedroom terraced house for sale in East Road, Ferndale, CF43 — £79,000 • 2 bed • 1 bath • 614 ft²
2 bedroom terraced house for sale in East Road, Ferndale, CF43 — £79,000 • 2 bed • 1 bath • 614 ft²