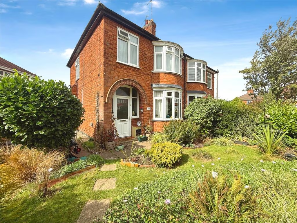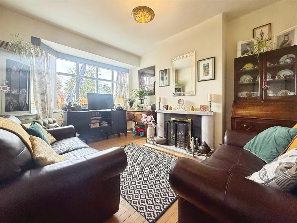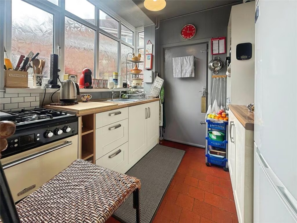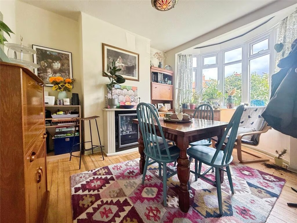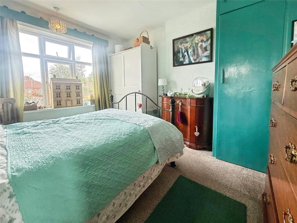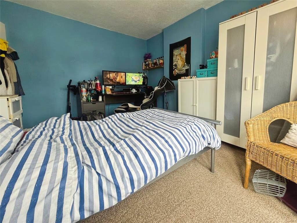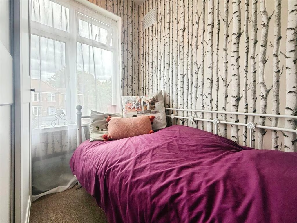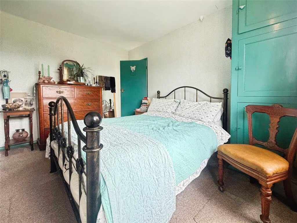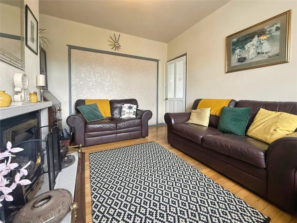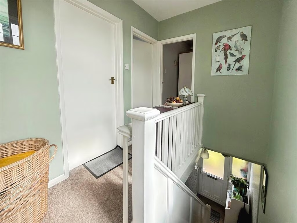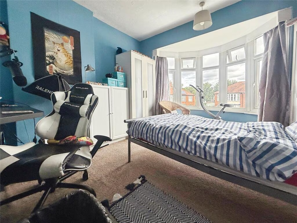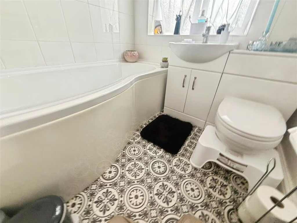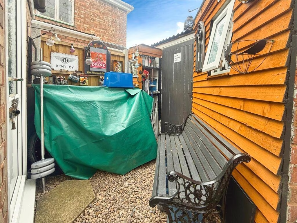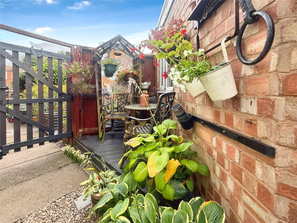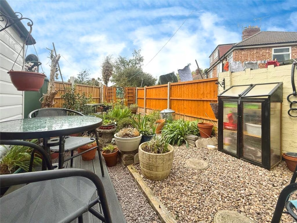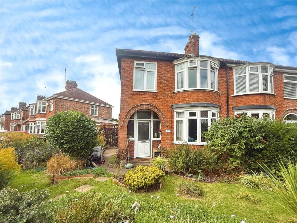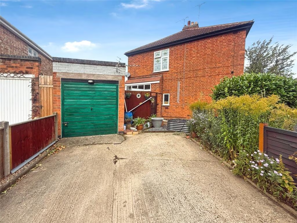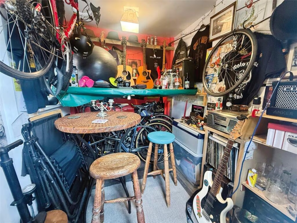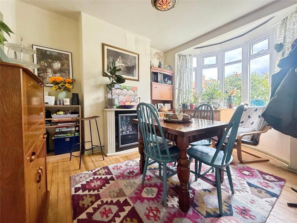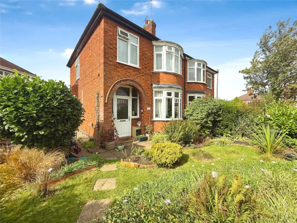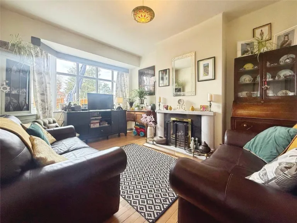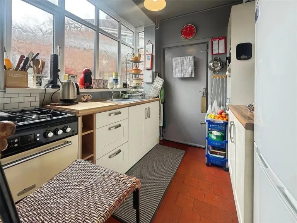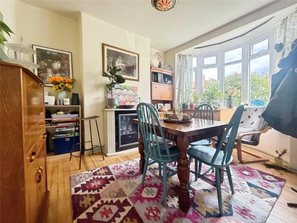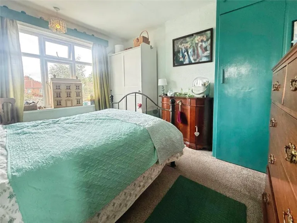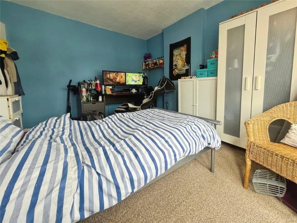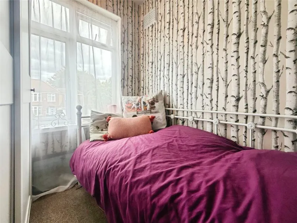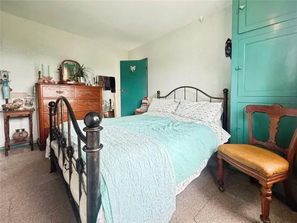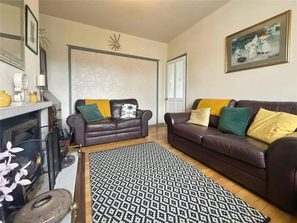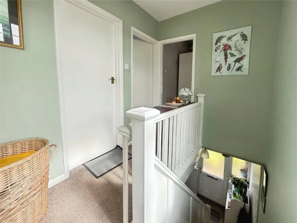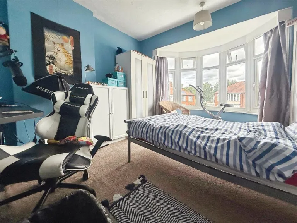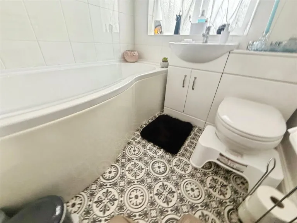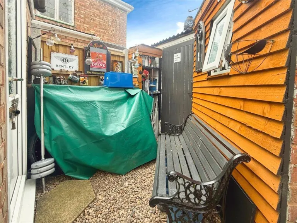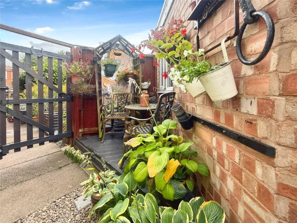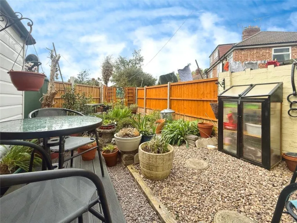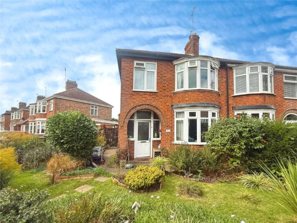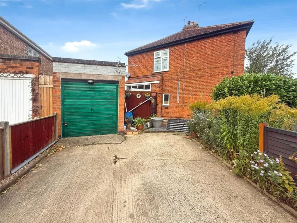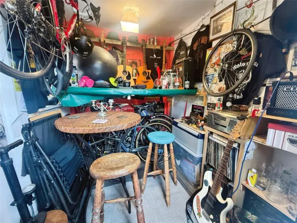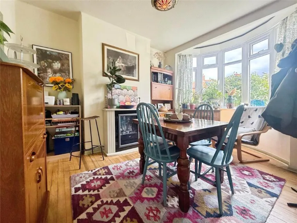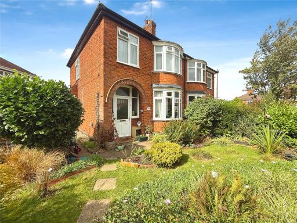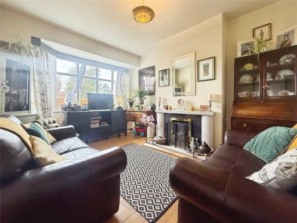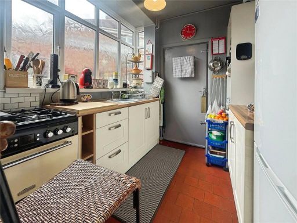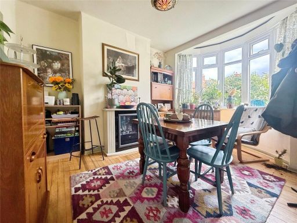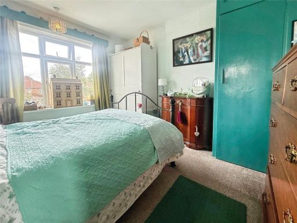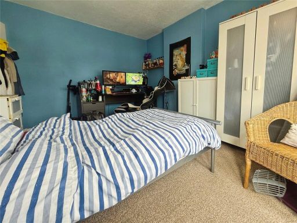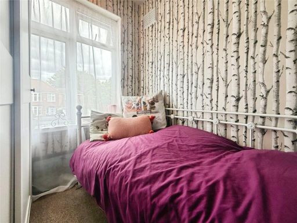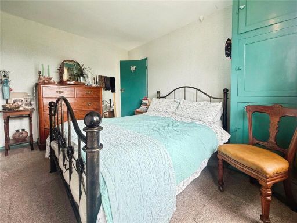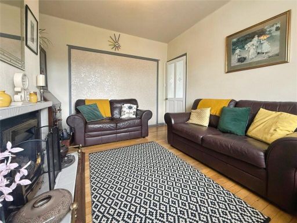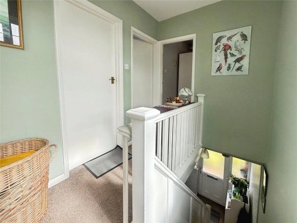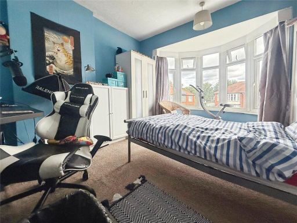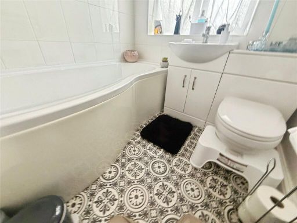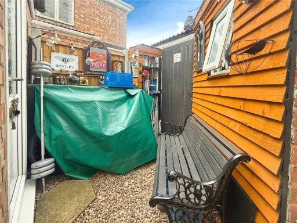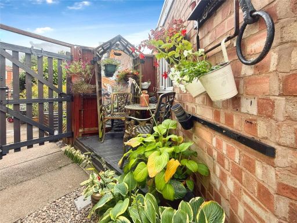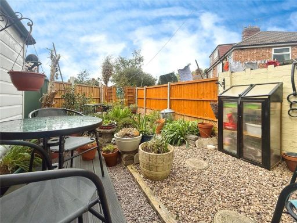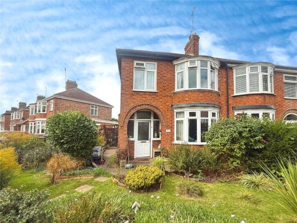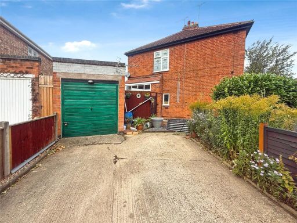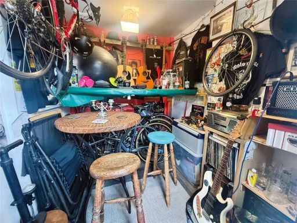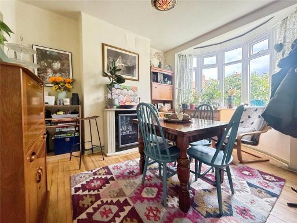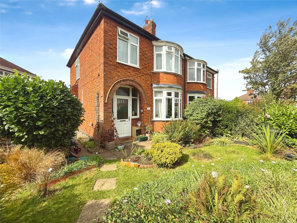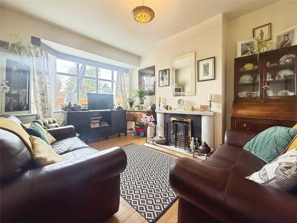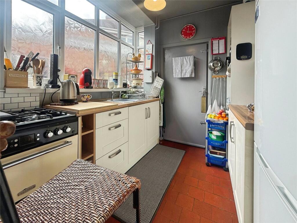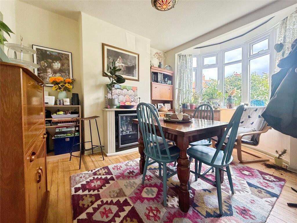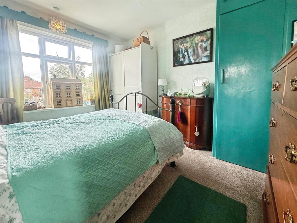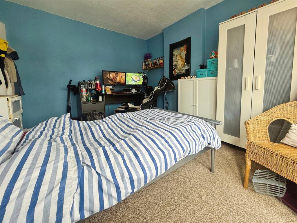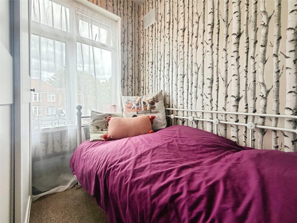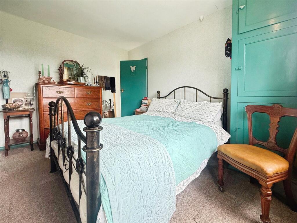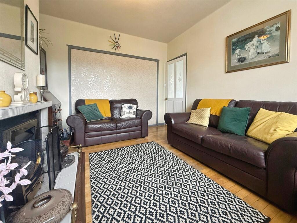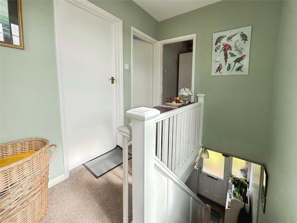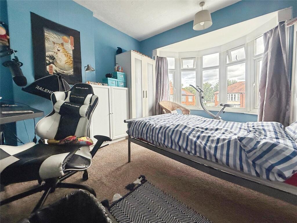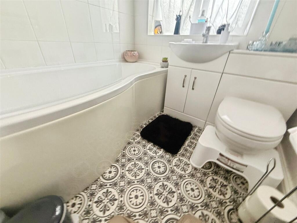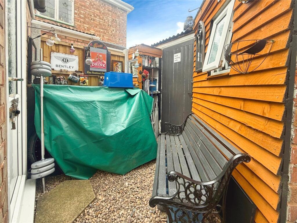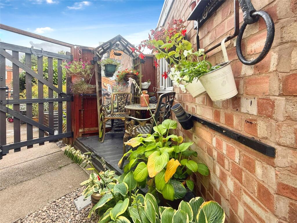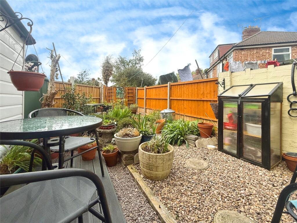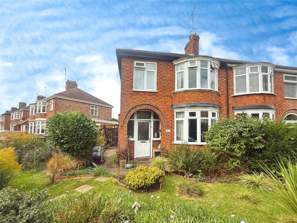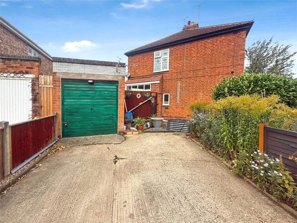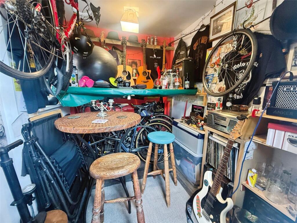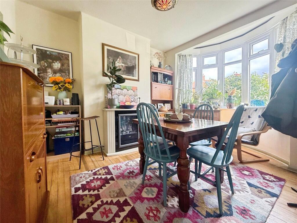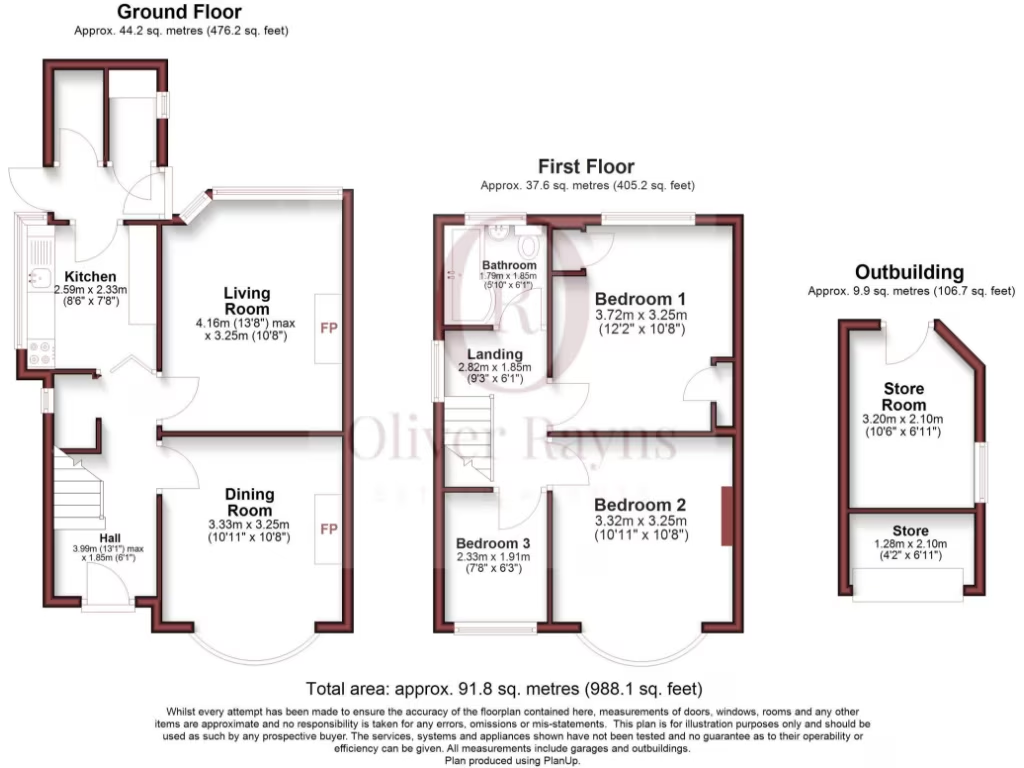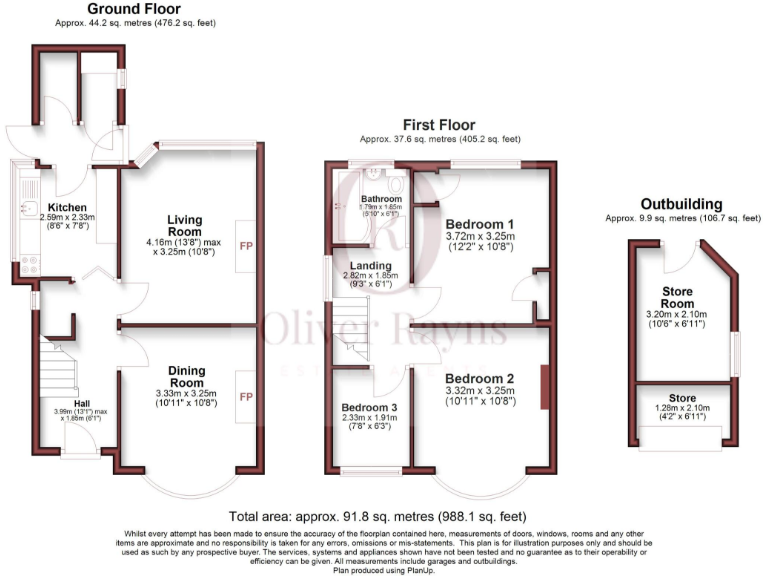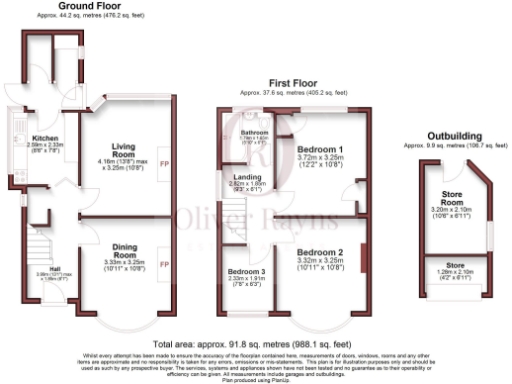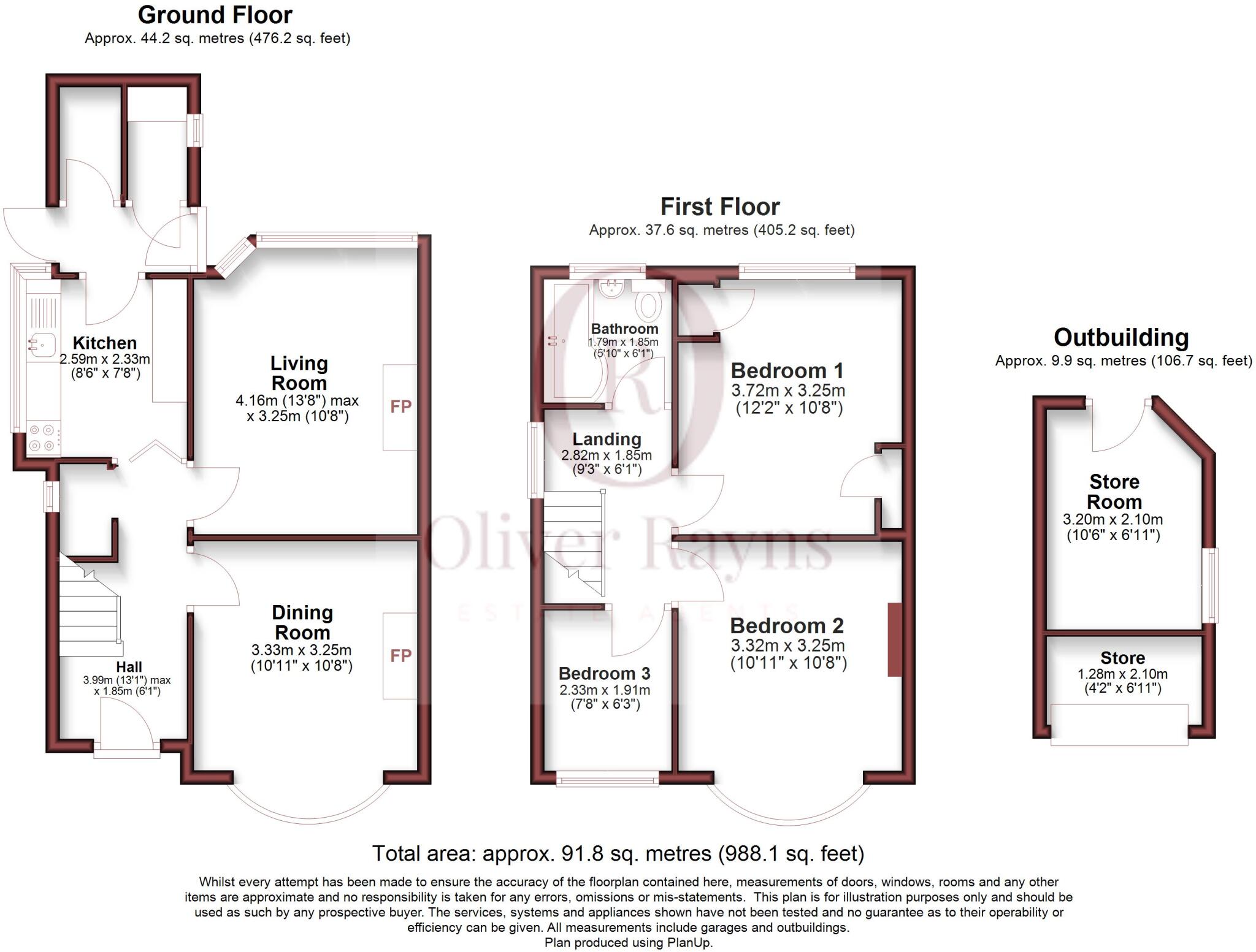Summary - 9 ST ANNES DRIVE LEICESTER LE2 8HU
3 bed 1 bath Semi-Detached
Three-bedroom home offering flexible living, private garden and scope to extend (STPP)..
Red-brick 1930s semi with bay window
Driveway parking plus garage and external storage outbuilding
Two reception rooms and fitted kitchen with garden access
Three well-proportioned bedrooms; loft convertible (STPP)
Modern family bathroom; double glazing (install date unknown)
Small rear garden and overall small plot size
Solid brick walls assumed uninsulated — energy upgrades likely
Area records higher-than-average crime levels
A red-brick 1930s semi with classic bay frontage, practical parking and straightforward family layout. The ground floor offers two reception rooms—a bay-front sitting room and a separate dining room—plus a fitted kitchen with direct garden access. A modern family bathroom and three well-proportioned bedrooms complete the main living accommodation.
Outdoor space is low-maintenance: a private rear garden with an outbuilding and a sizeable driveway leading to a garage provide useful storage and off‑road parking. The loft has a Velux window and is adaptable into a fourth bedroom subject to necessary planning permissions (STPP), offering clear scope to increase living space and value.
Notable positives include fast broadband, excellent mobile signal, and proximity to several well-regarded primary and secondary schools, making the house practical for first-time buyers or young families. However, the home sits in an area with higher crime levels than average and occupies a relatively small plot, which may be important to consider for privacy and outdoor space needs.
The property retains period character but also shows areas for improvement: the solid brick walls are assumed to be uninsulated, so adding insulation and other energy upgrades could be beneficial. For buyers seeking a comfortable starter home with sensible improvement potential and good local amenities, this property offers a solid base in Aylestone.
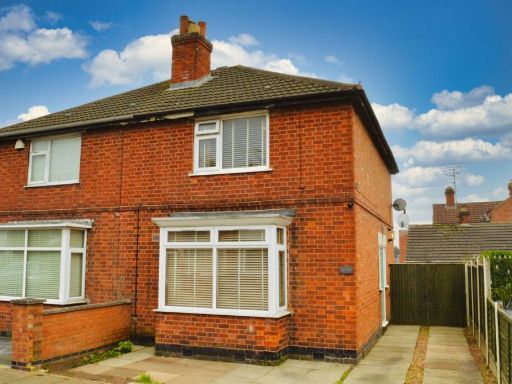 2 bedroom semi-detached house for sale in Milligan Road, Aylestone, Leicester, LE2 — £210,000 • 2 bed • 1 bath • 797 ft²
2 bedroom semi-detached house for sale in Milligan Road, Aylestone, Leicester, LE2 — £210,000 • 2 bed • 1 bath • 797 ft²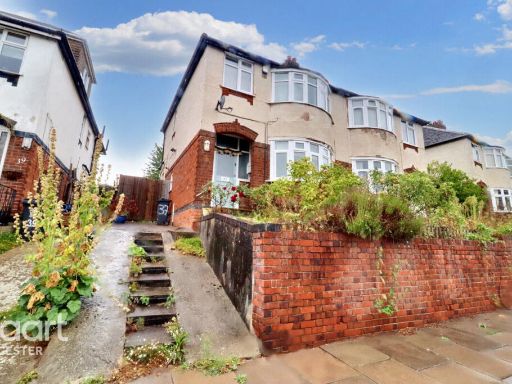 3 bedroom semi-detached house for sale in Marsden Lane, Leicester, LE2 — £300,000 • 3 bed • 1 bath • 926 ft²
3 bedroom semi-detached house for sale in Marsden Lane, Leicester, LE2 — £300,000 • 3 bed • 1 bath • 926 ft²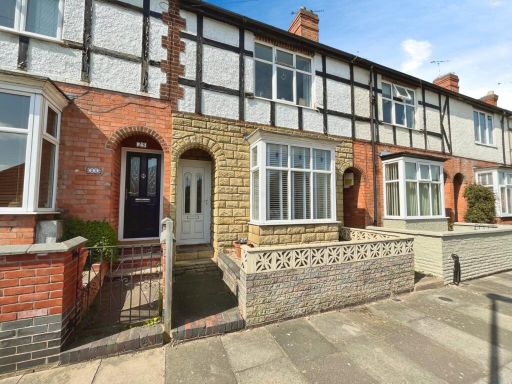 2 bedroom terraced house for sale in Vaughan Road, Leicester, Leicestershire, LE2 — £200,000 • 2 bed • 1 bath • 940 ft²
2 bedroom terraced house for sale in Vaughan Road, Leicester, Leicestershire, LE2 — £200,000 • 2 bed • 1 bath • 940 ft²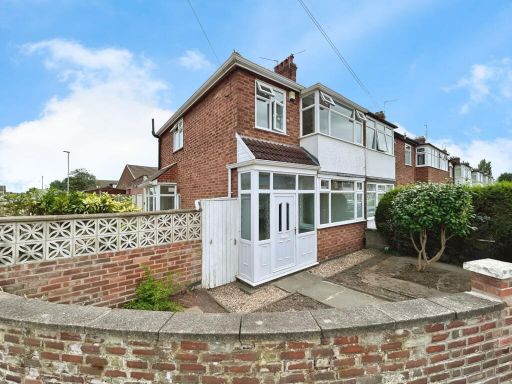 3 bedroom terraced house for sale in Shropshire Road, Aylestone, LE2 8HW, LE2 — £240,000 • 3 bed • 1 bath • 1074 ft²
3 bedroom terraced house for sale in Shropshire Road, Aylestone, LE2 8HW, LE2 — £240,000 • 3 bed • 1 bath • 1074 ft²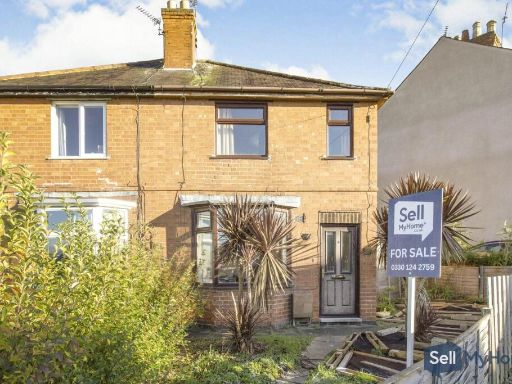 2 bedroom semi-detached house for sale in Lorraine Road, Leicester, LE2 — £210,000 • 2 bed • 1 bath • 729 ft²
2 bedroom semi-detached house for sale in Lorraine Road, Leicester, LE2 — £210,000 • 2 bed • 1 bath • 729 ft²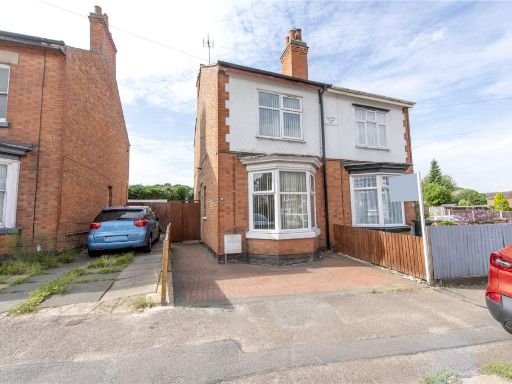 3 bedroom semi-detached house for sale in Wigston Lane, Aylestone, Leicester, Leicestershire, LE2 — £220,000 • 3 bed • 1 bath
3 bedroom semi-detached house for sale in Wigston Lane, Aylestone, Leicester, Leicestershire, LE2 — £220,000 • 3 bed • 1 bath