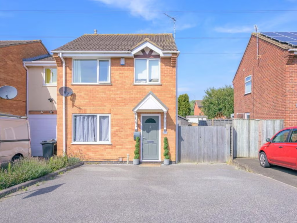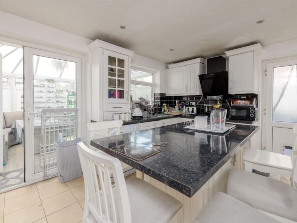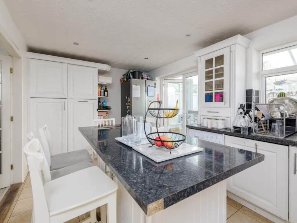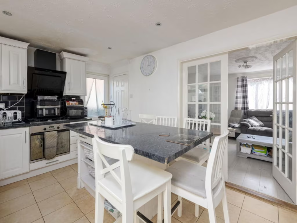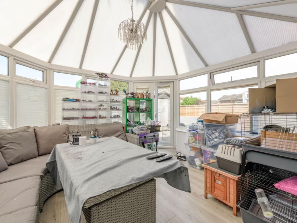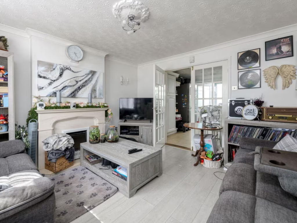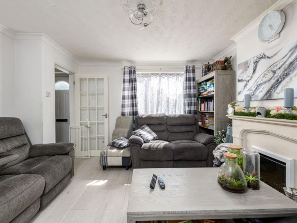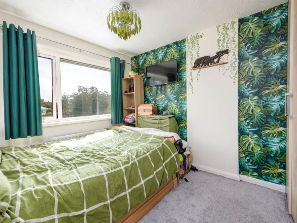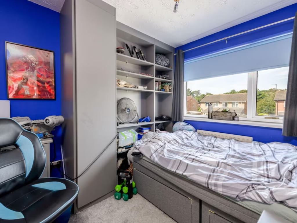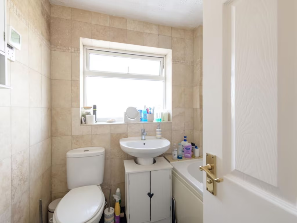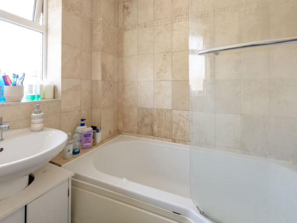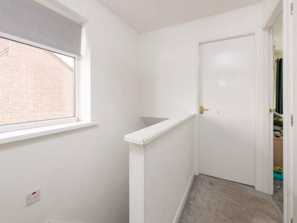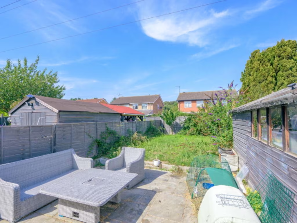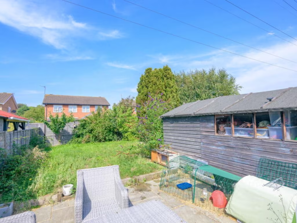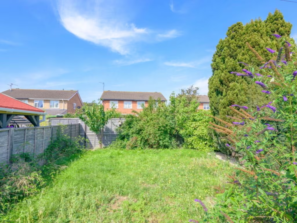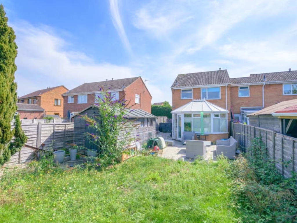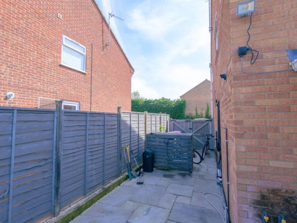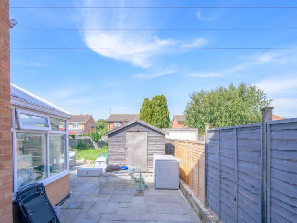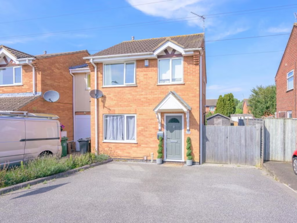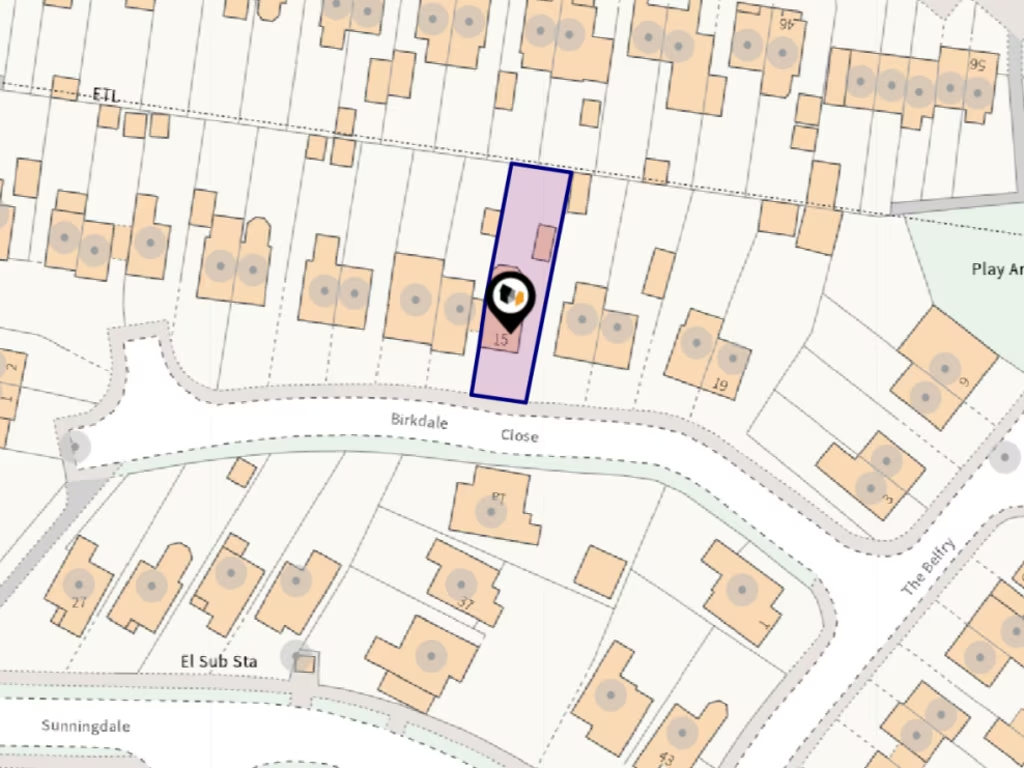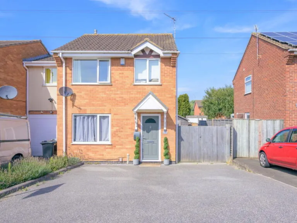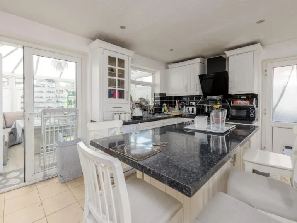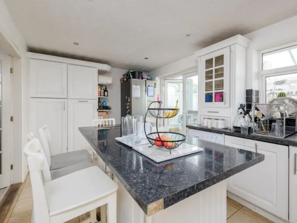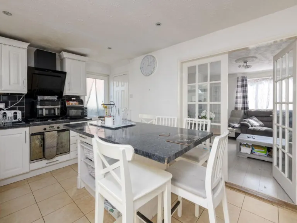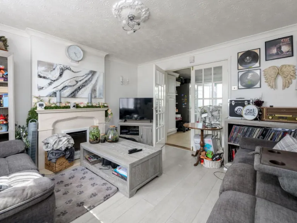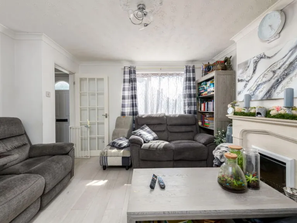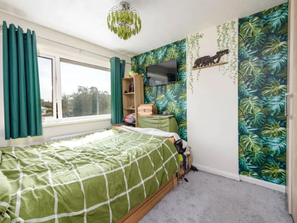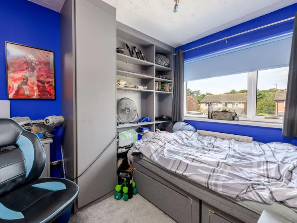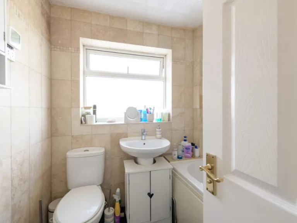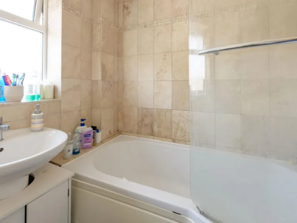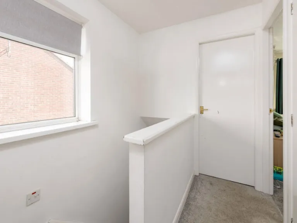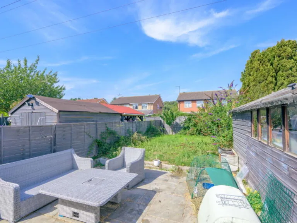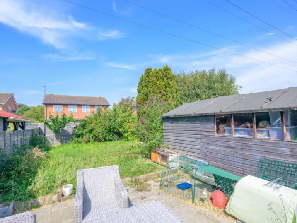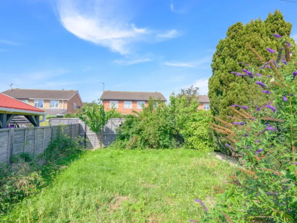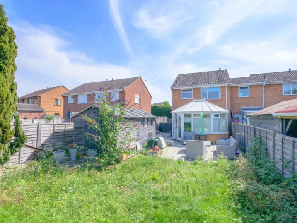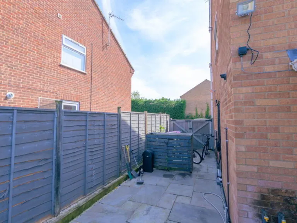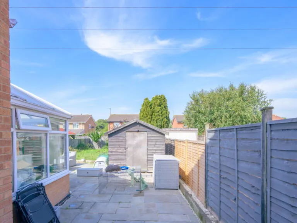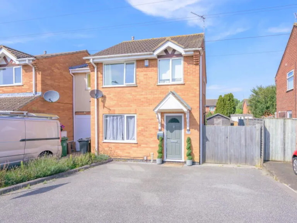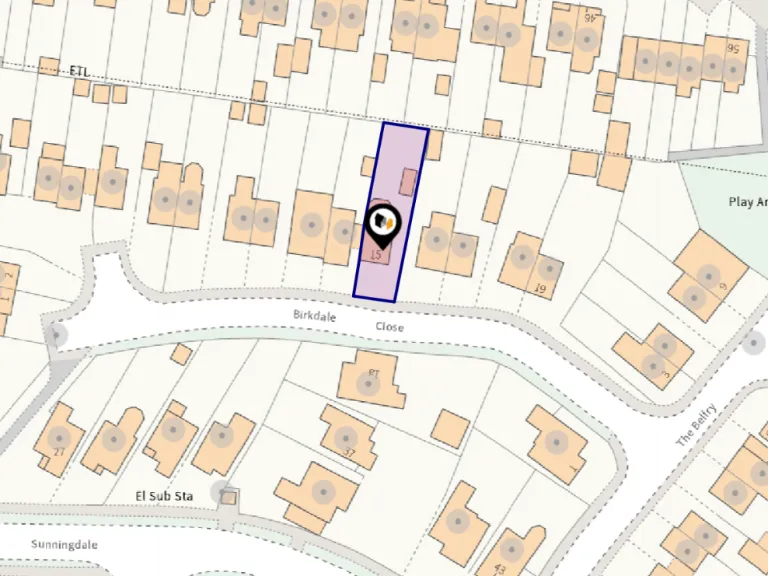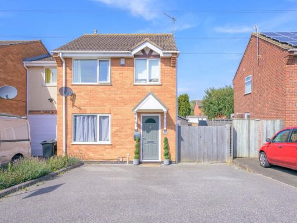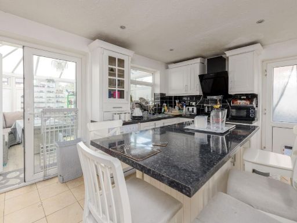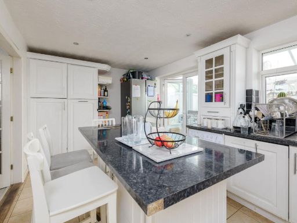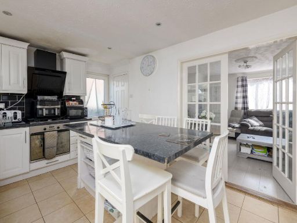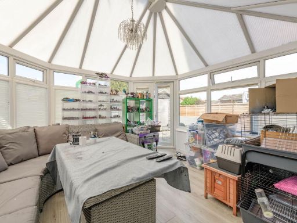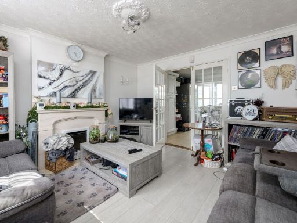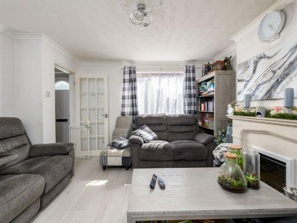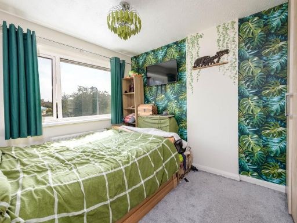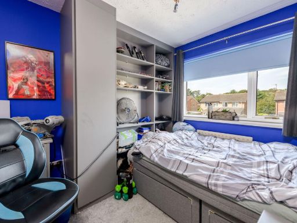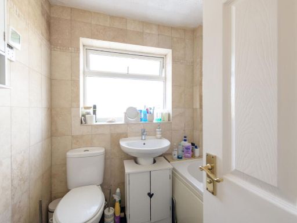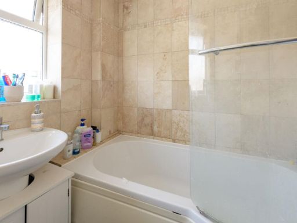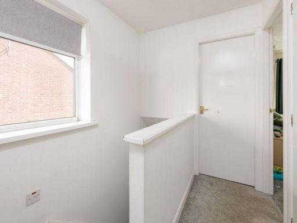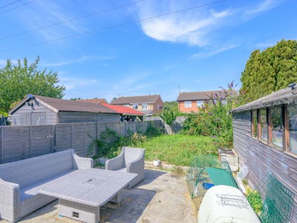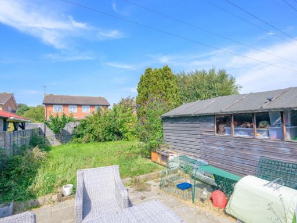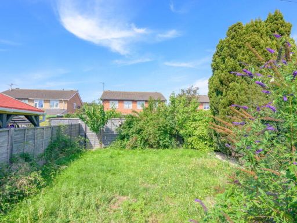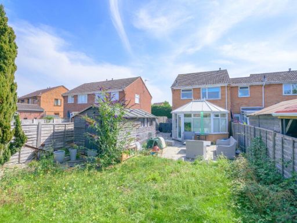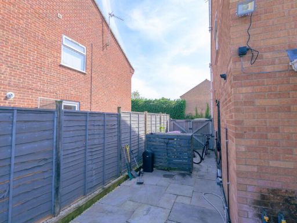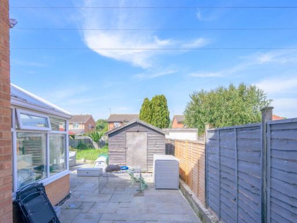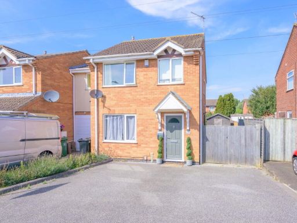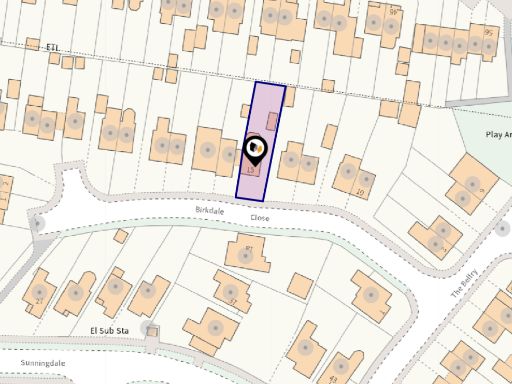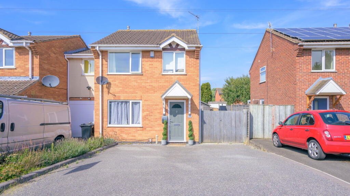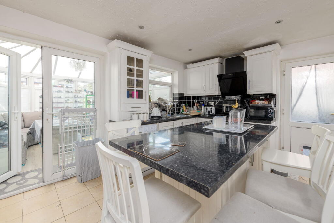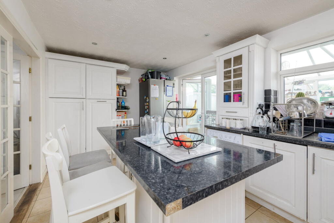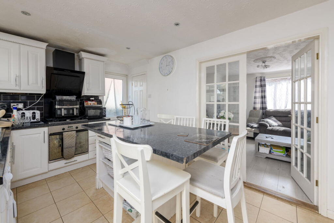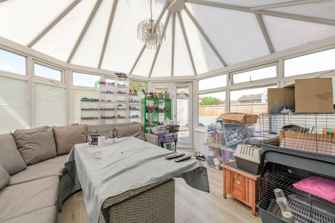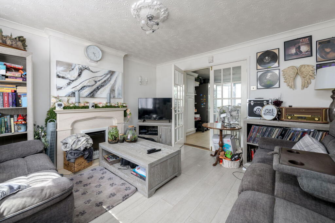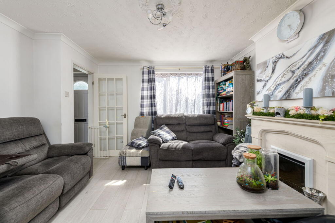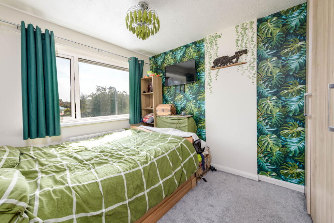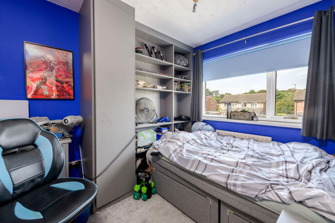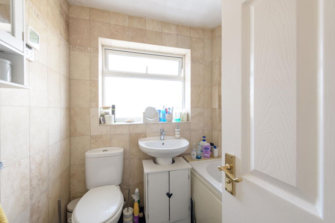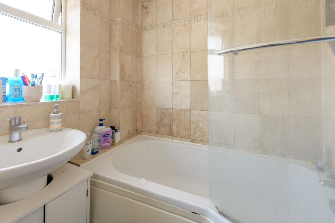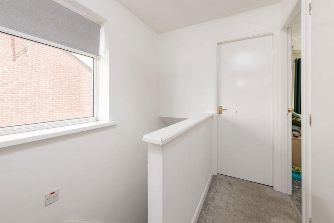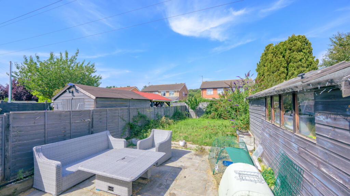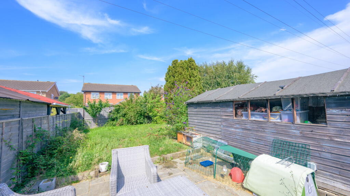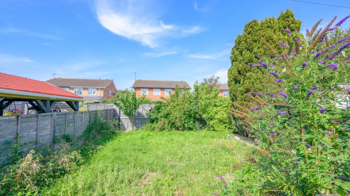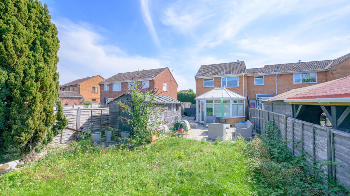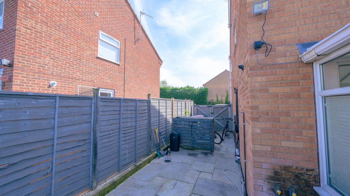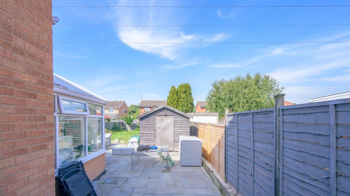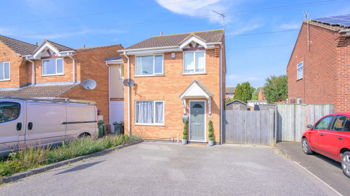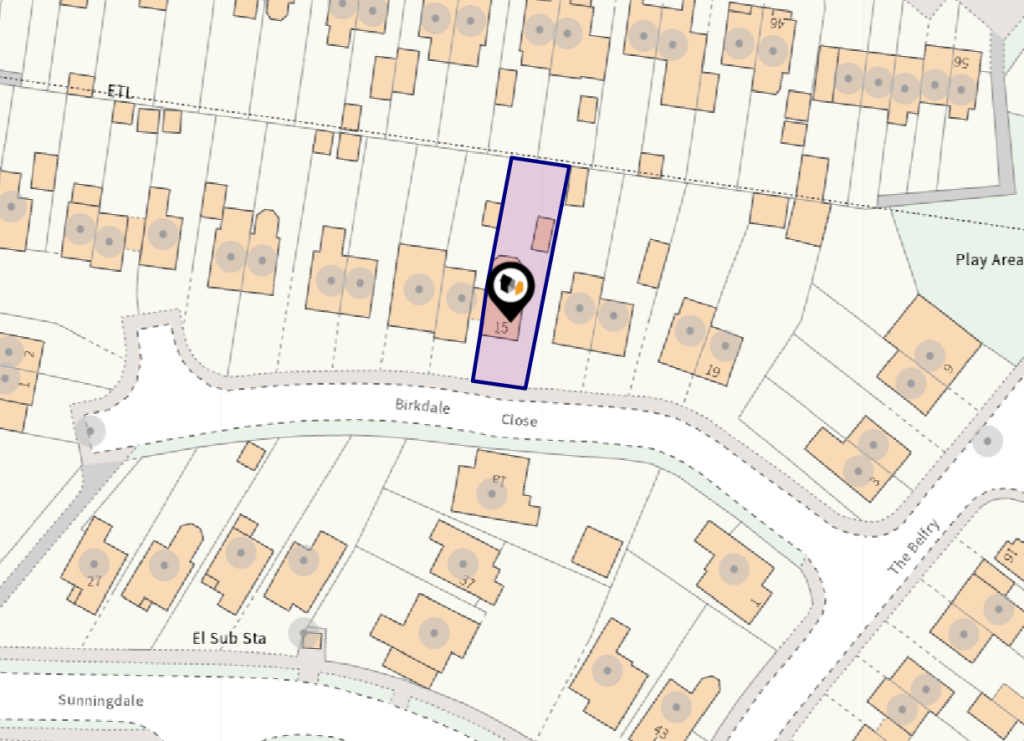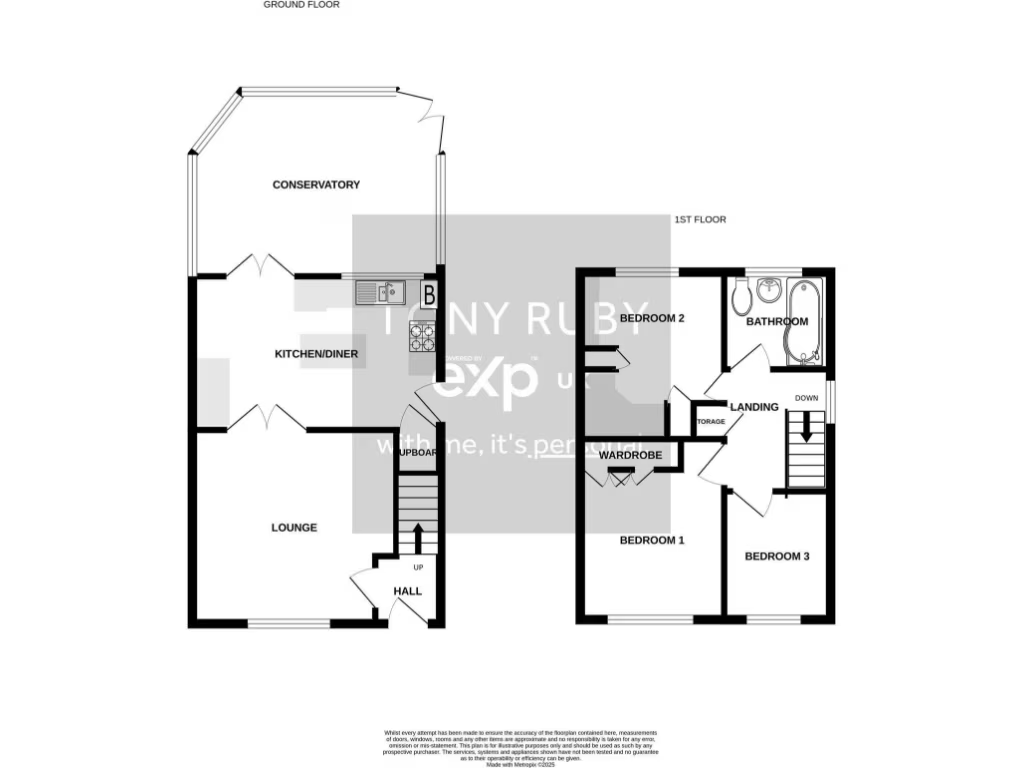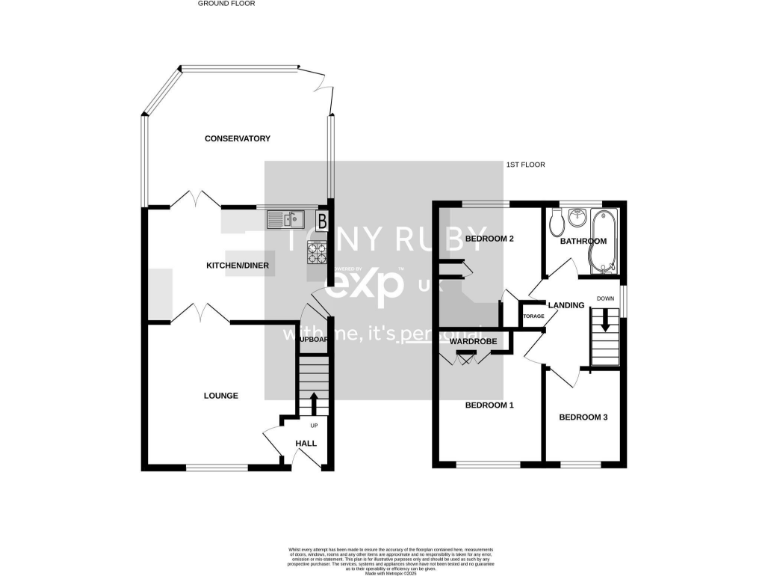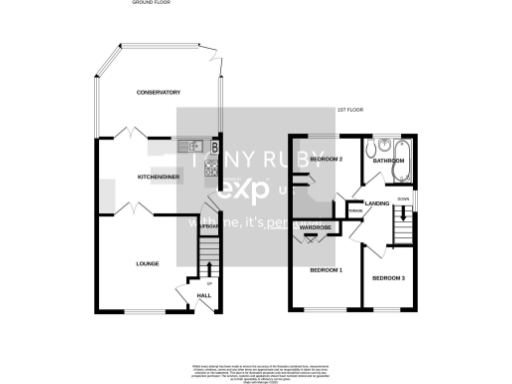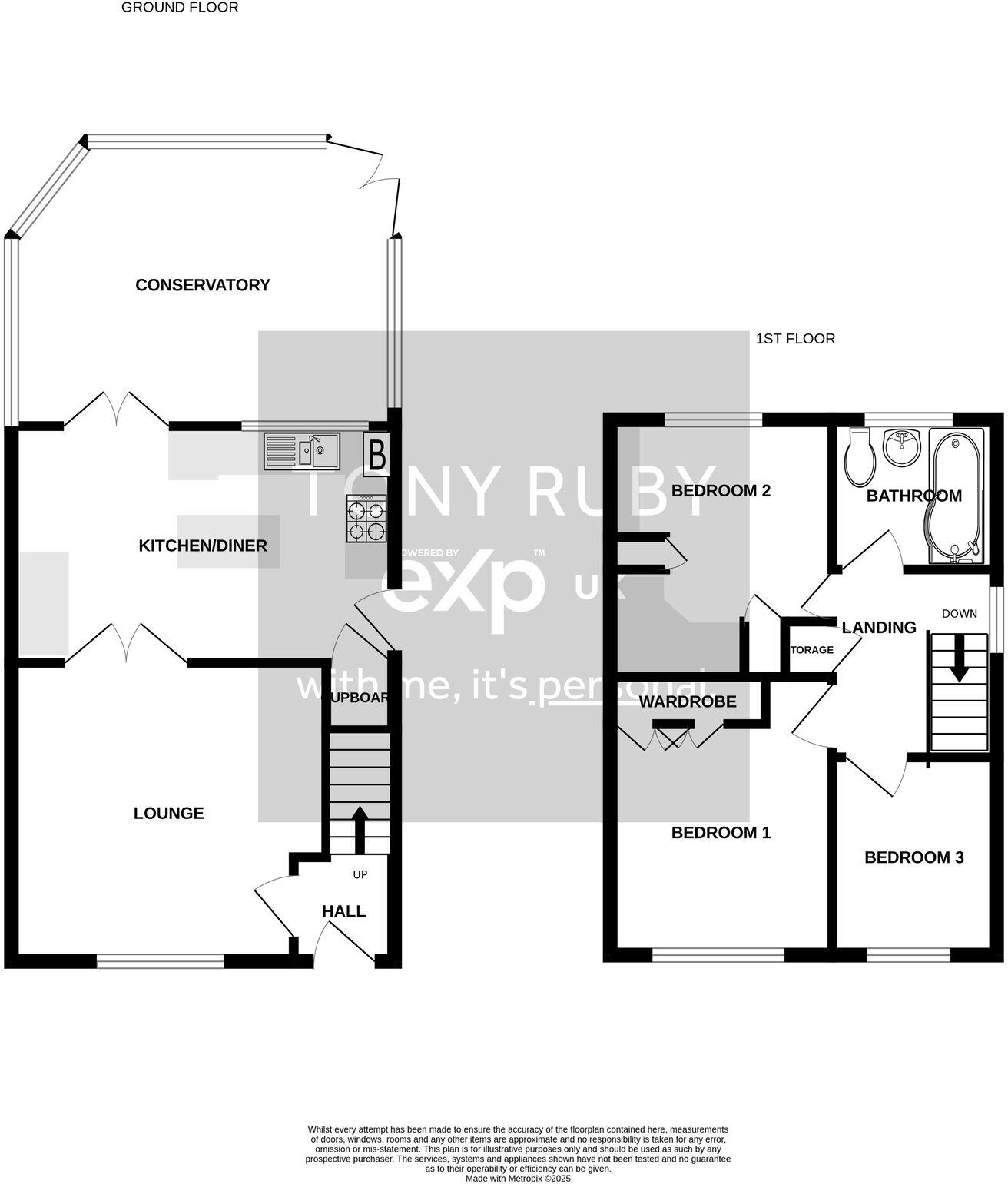Summary - 15 BIRKDALE CLOSE GRANTHAM NG31 9RS
3 bed 1 bath Detached
Compact three-bedroom link-detached home with new driveway, conservatory and generous garden—ideal for downsizers or first-time buyers..
Three bedrooms in a compact 721 sq ft layout
New resin double-width driveway; additional side parking via gates
Kitchen with island and integrated appliances; French doors to conservatory
Large conservatory with polycarbonate roof (less insulating)
Gas combi boiler installed Nov 2019; mains gas central heating
Good-sized lawned garden, sun terrace, timber workshop and shed
Single family bathroom only (shower over bath)
EPC D; scope for energy-efficiency improvements
Set on a quiet cul-de-sac in Sunningdale, this link-detached three-bedroom home combines practical family living with low-maintenance outdoor space. The bright kitchen-diner with island flows into a large conservatory, and a lounge provides separate living space. A newly laid resin double-width driveway and side gates provide convenient off-street parking for two vehicles.
The property is well equipped for everyday life: UPVC double glazing throughout, gas central heating via a combi boiler installed November 2019, and useful outbuildings including a timber workshop and shed. The rear garden includes a flagged sun terrace and lawn with established planting, offering a pleasant spot for outdoor dining or gardening.
Practical considerations are clear and upfront. At about 721 sq ft the house is compact and most suitable for downsizers, young families or first-time buyers seeking manageable accommodation rather than large-family space. There is a single family bathroom (shower over bath) and the conservatory has a polycarbonate roof, which provides light but less thermal performance than full-glazed or tiled alternatives. EPC rating D reflects scope to improve energy efficiency.
Overall this freehold, traditionally laid-out home offers a ready-to-move-into option with sensible updating already completed (driveway, boiler 2019). Buyers seeking further value can consider modest improvements to energy efficiency or internal layout to personalise the space and potentially lift the EPC and resale appeal.
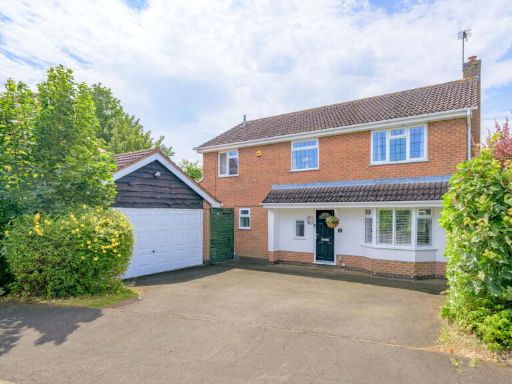 4 bedroom detached house for sale in Braemar Close on Sunningdale in Grantham, NG31 — £400,000 • 4 bed • 2 bath • 1506 ft²
4 bedroom detached house for sale in Braemar Close on Sunningdale in Grantham, NG31 — £400,000 • 4 bed • 2 bath • 1506 ft²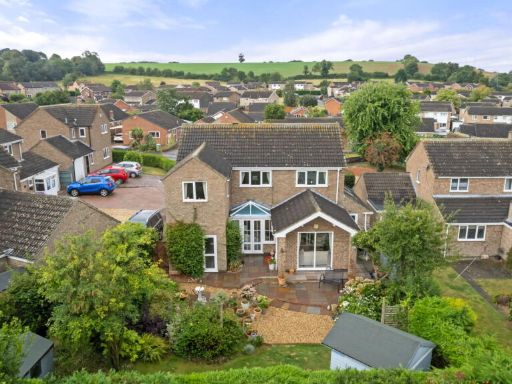 3 bedroom detached house for sale in Burleigh Close in Grantham, NG31 — £300,000 • 3 bed • 2 bath • 1448 ft²
3 bedroom detached house for sale in Burleigh Close in Grantham, NG31 — £300,000 • 3 bed • 2 bath • 1448 ft²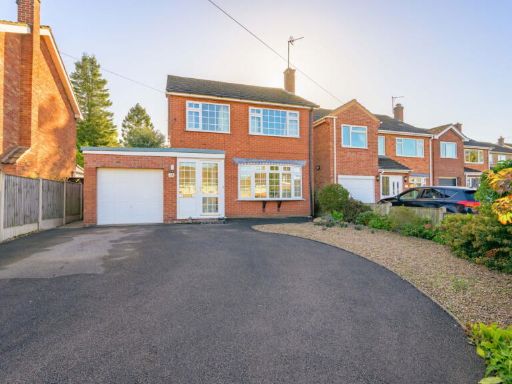 3 bedroom detached house for sale in Saltersford Road in Grantham, NG31 — £290,000 • 3 bed • 1 bath • 1058 ft²
3 bedroom detached house for sale in Saltersford Road in Grantham, NG31 — £290,000 • 3 bed • 1 bath • 1058 ft²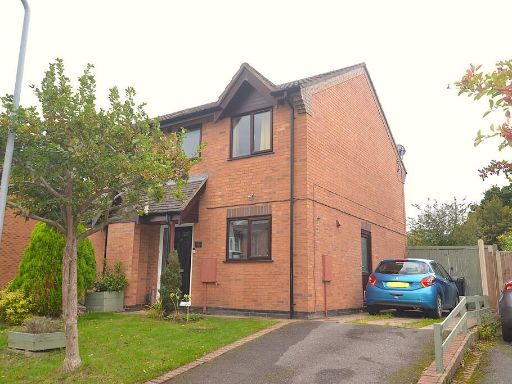 3 bedroom semi-detached house for sale in Ascot Drive, Grantham, NG31 — £230,000 • 3 bed • 1 bath • 939 ft²
3 bedroom semi-detached house for sale in Ascot Drive, Grantham, NG31 — £230,000 • 3 bed • 1 bath • 939 ft²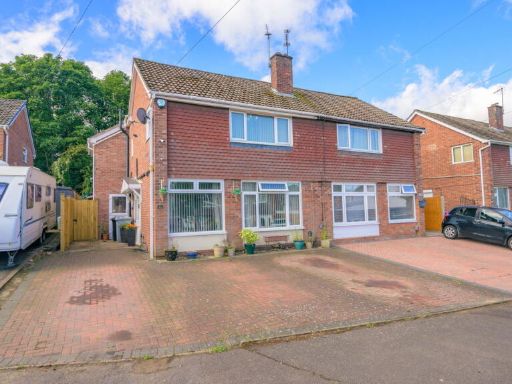 3 bedroom semi-detached house for sale in Welwyn Close in Grantham, NG31 — £250,000 • 3 bed • 3 bath • 1162 ft²
3 bedroom semi-detached house for sale in Welwyn Close in Grantham, NG31 — £250,000 • 3 bed • 3 bath • 1162 ft²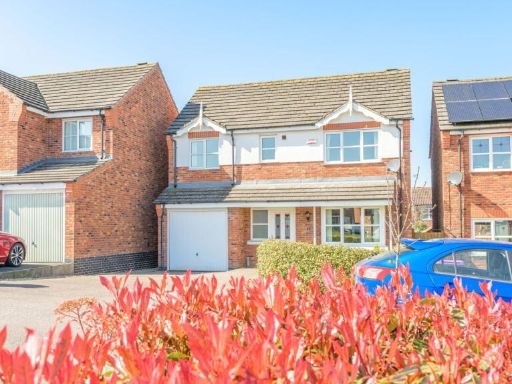 4 bedroom detached house for sale in St. Mellion Drive on Sunningdale in Grantham, NG31 — £290,000 • 4 bed • 2 bath • 1055 ft²
4 bedroom detached house for sale in St. Mellion Drive on Sunningdale in Grantham, NG31 — £290,000 • 4 bed • 2 bath • 1055 ft²