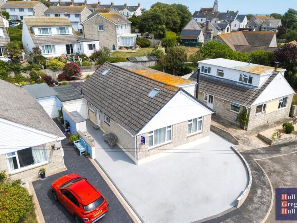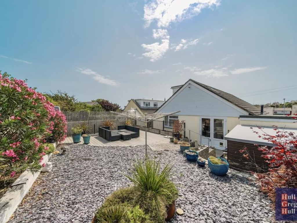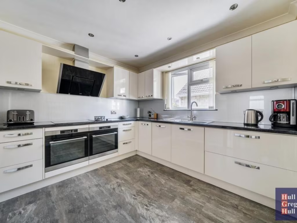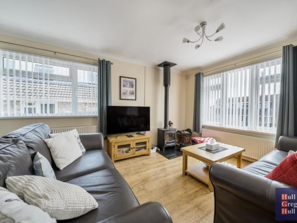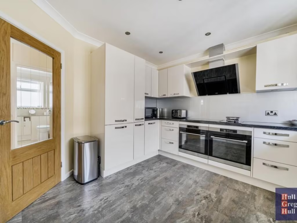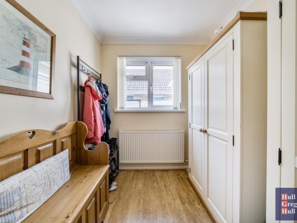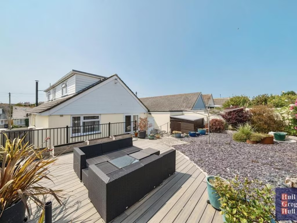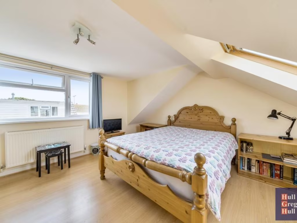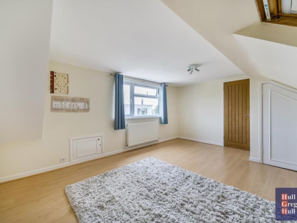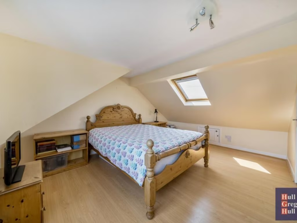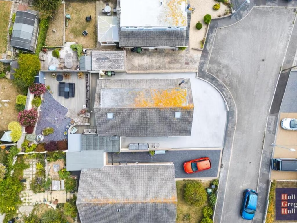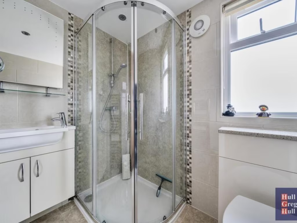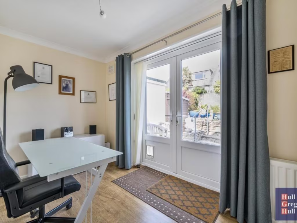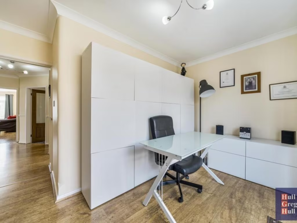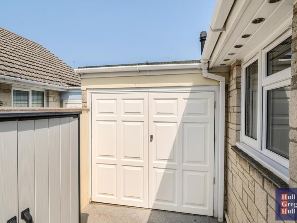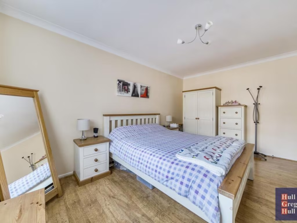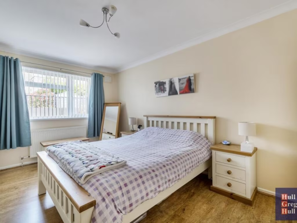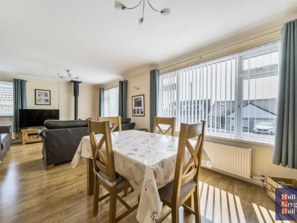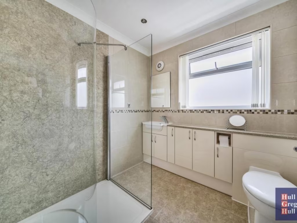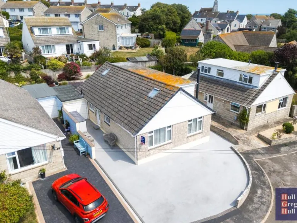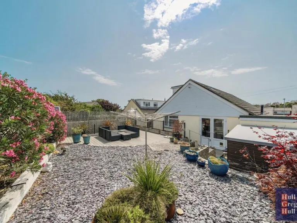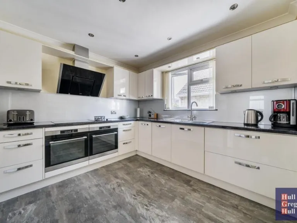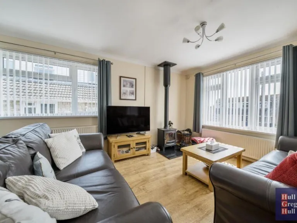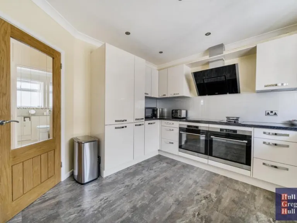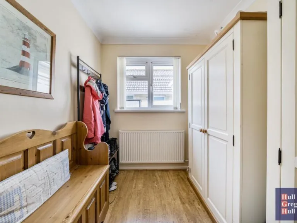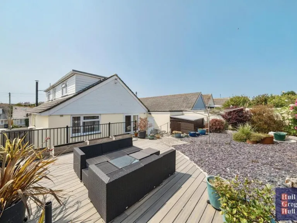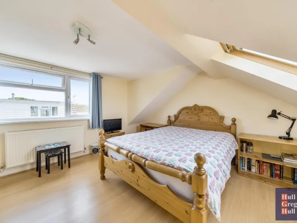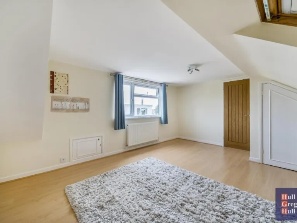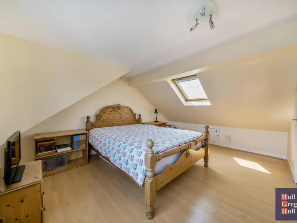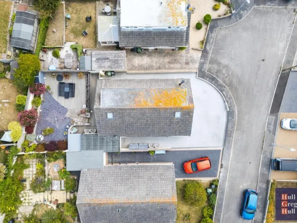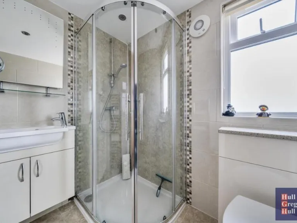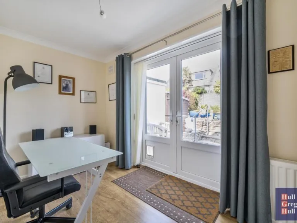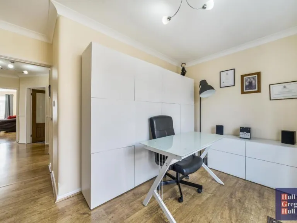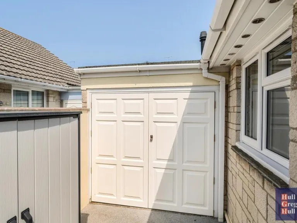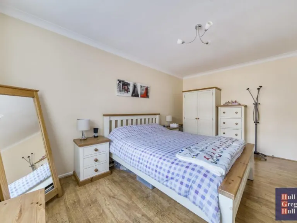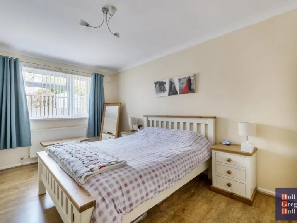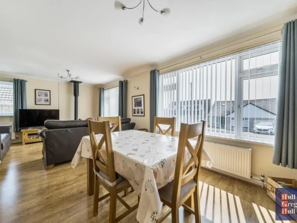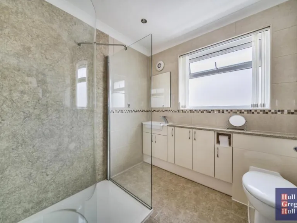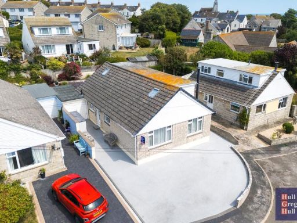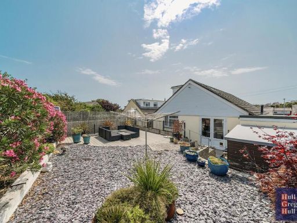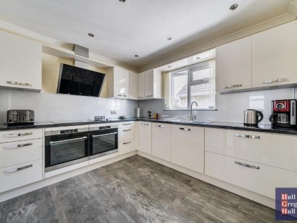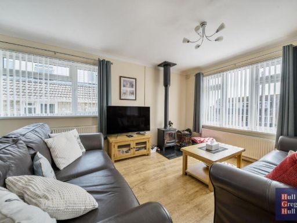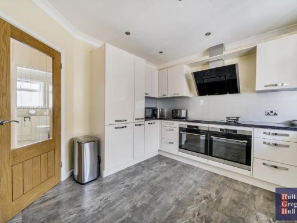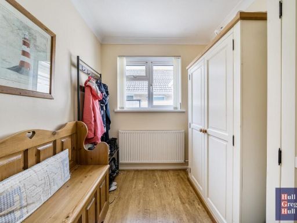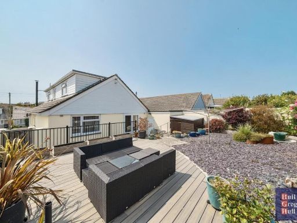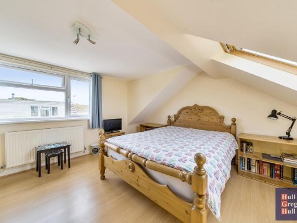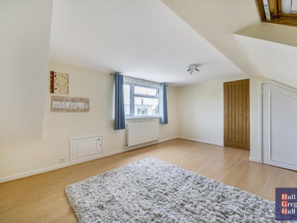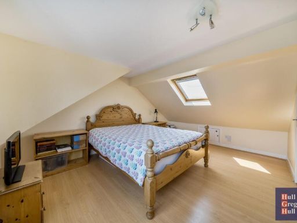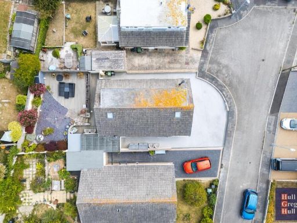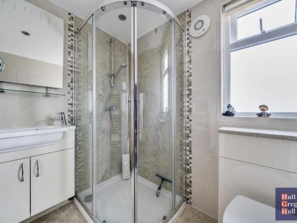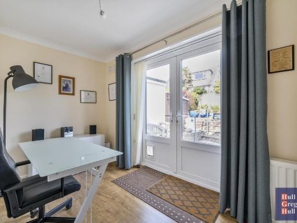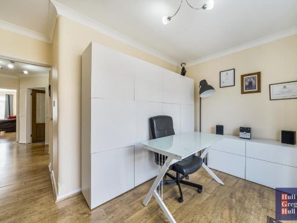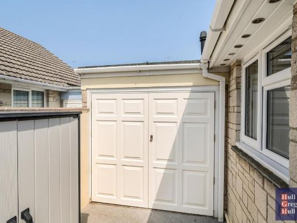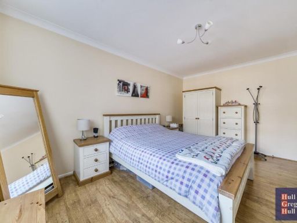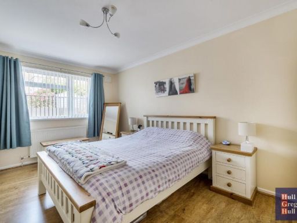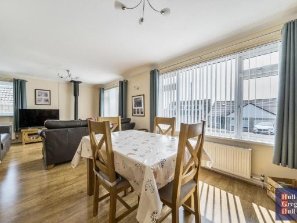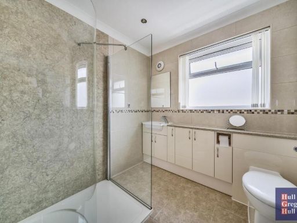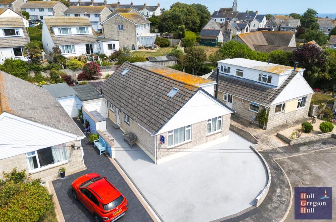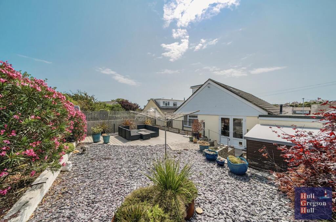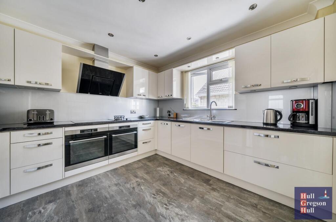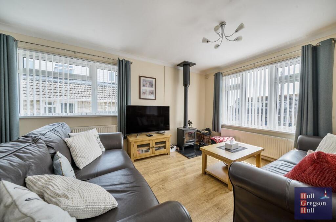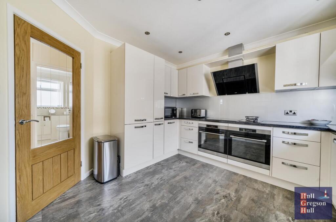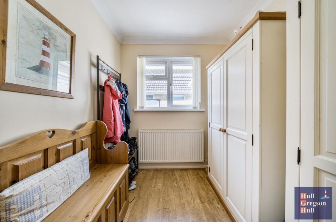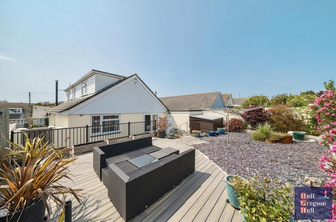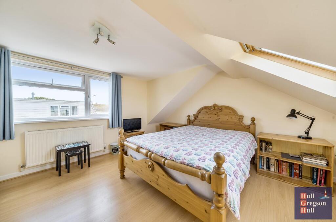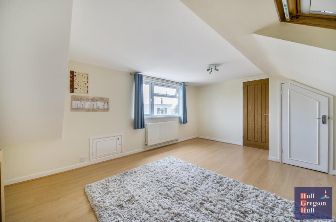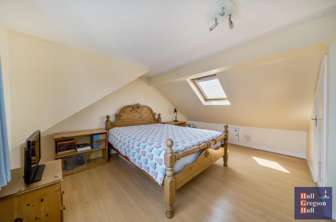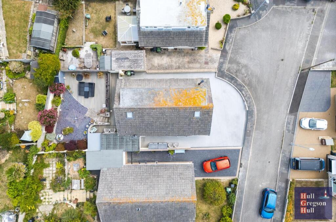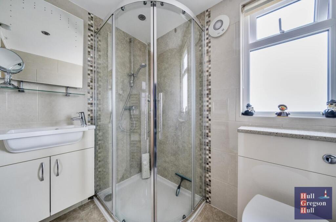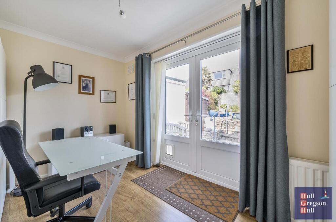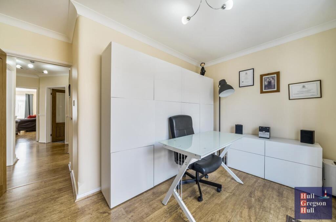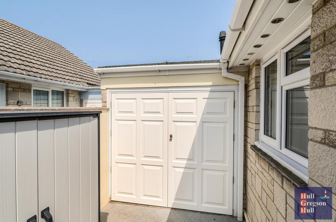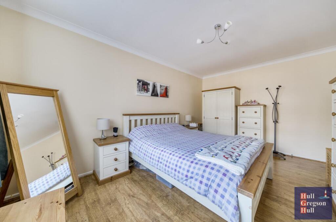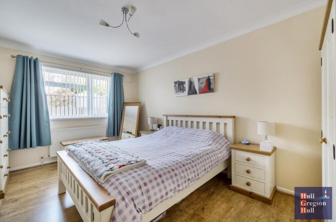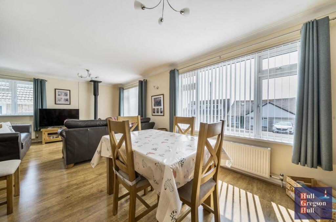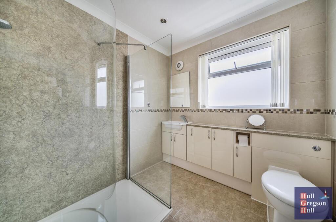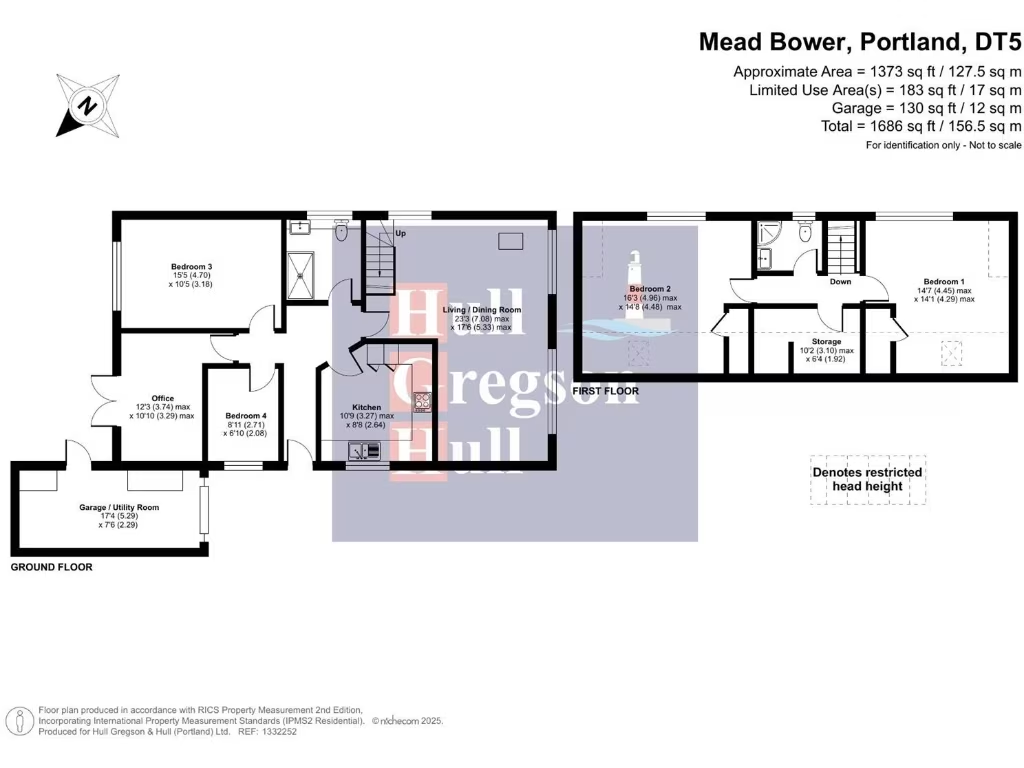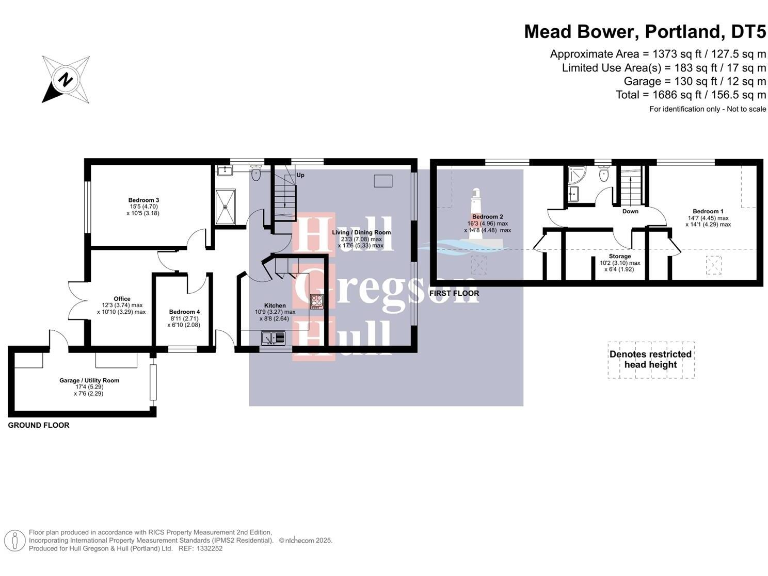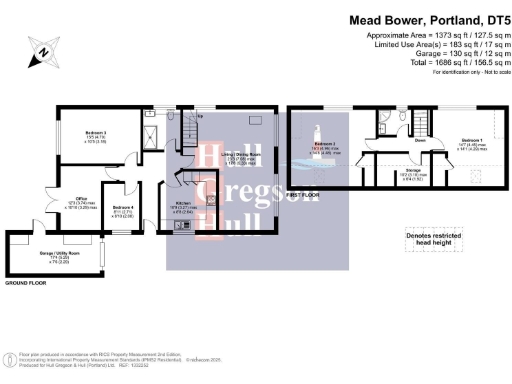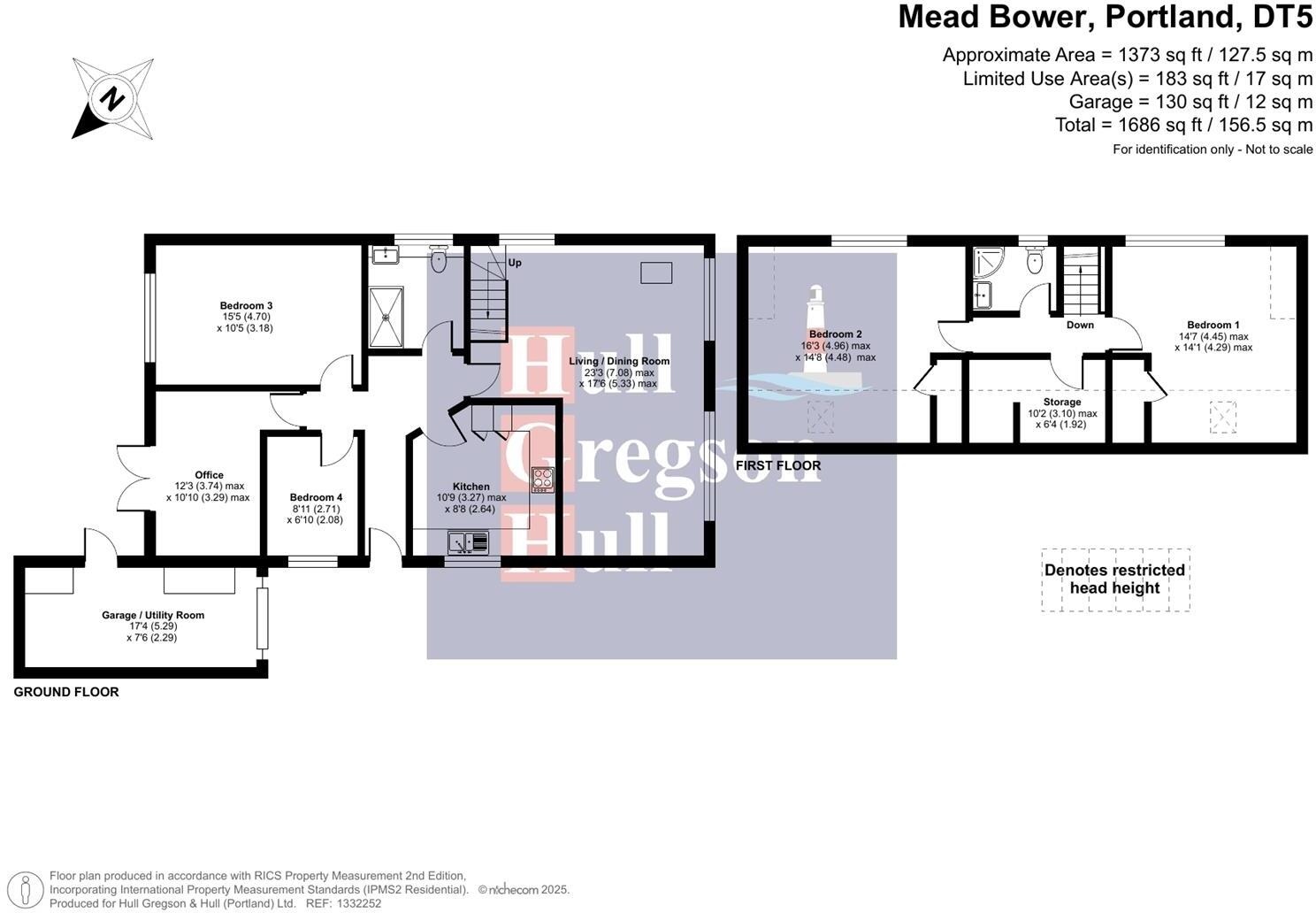Summary - 15 MEAD BOWER PORTLAND DT5 2DZ
4 bed 2 bath Detached Bungalow
Well-presented four-bedroom chalet bungalow with private garden and generous parking..
Spacious L-shaped lounge-diner with south-facing windows and log burner
Four bedrooms plus separate office space/boot room
Modern kitchen with integrated appliances and contemporary finishes
Garage currently used as utility; resin driveway provides ample parking
Private, low-maintenance landscaped rear garden with decking and patio
Built 1950s–1960s; cavity walls assumed uninsulated — retrofit likely needed
Very slow local broadband speeds — may affect home working/streaming
Chalet bungalow layout includes stairs to first-floor bedrooms
This detached chalet bungalow in a quiet Southwell cul-de-sac offers spacious, flexible accommodation across ground and first floors — ideal for growing families who want generous living space without the bustle of a main road. The large L-shaped lounge-diner faces south, floods with light and includes a log burner for cosy evenings. Two ground-floor bedrooms plus an upstairs pair with dormer windows and eaves storage create versatile sleeping arrangements or separate home-working areas.
The kitchen is modern and fitted with integrated appliances, and the garage doubles as a practical utility room. The resin driveway provides ample off-road parking and the private, low-maintenance rear garden has tiered planting, composite decking and a patio area for alfresco dining — a secure, enclosed space well suited to children and pets.
Practical points to note: the house dates from the 1950s–60s and has cavity walls assumed to lack insulation, which could mean higher heating costs until upgraded. Broadband speeds are reported as very slow in the area, so streaming or heavy home working may require separate solutions. The chalet layout means stairs to the first-floor bedrooms, so consider mobility needs.
Overall this freehold property (approx. 1,373 sq ft) presents a well-presented, move-in-ready home with strong family appeal, good parking and a private garden. Buyers seeking immediate comfort with scope to improve energy performance and connectivity will find good potential here.
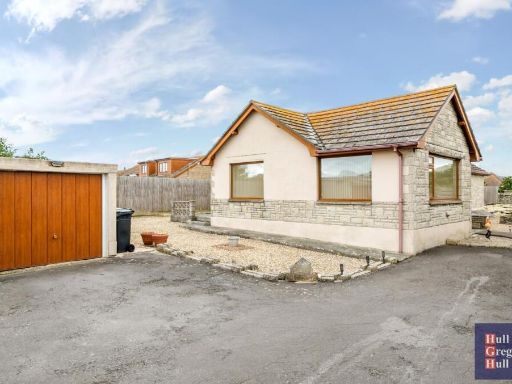 3 bedroom detached bungalow for sale in Avalanche Road, Portland, DT5 — £350,000 • 3 bed • 1 bath • 1038 ft²
3 bedroom detached bungalow for sale in Avalanche Road, Portland, DT5 — £350,000 • 3 bed • 1 bath • 1038 ft²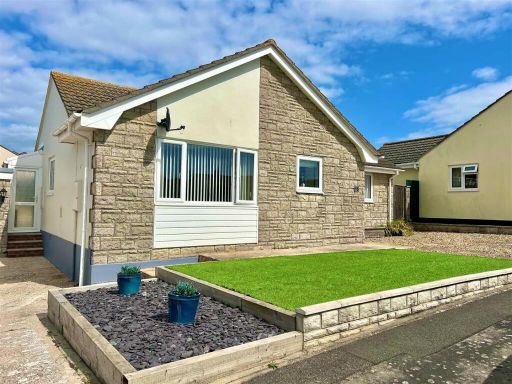 2 bedroom bungalow for sale in Bown Hill, Portland, DT5 — £325,000 • 2 bed • 1 bath • 751 ft²
2 bedroom bungalow for sale in Bown Hill, Portland, DT5 — £325,000 • 2 bed • 1 bath • 751 ft²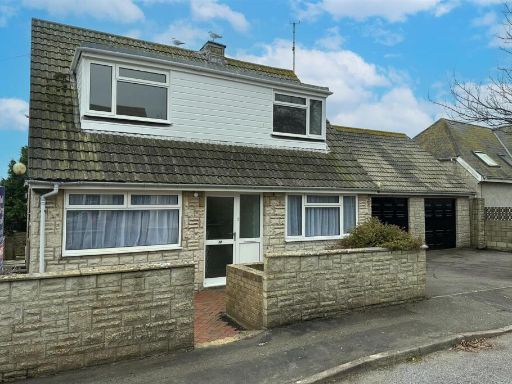 4 bedroom detached house for sale in Page Drive, Portland, DT5 — £385,000 • 4 bed • 1 bath • 1314 ft²
4 bedroom detached house for sale in Page Drive, Portland, DT5 — £385,000 • 4 bed • 1 bath • 1314 ft²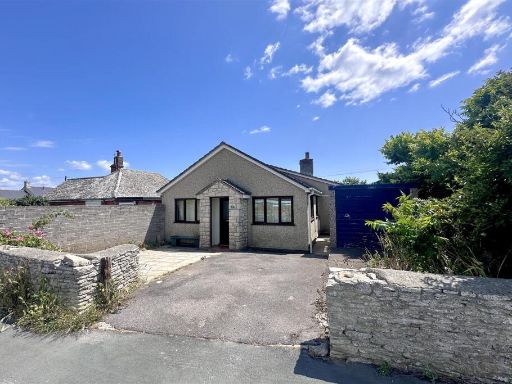 3 bedroom detached bungalow for sale in Reap Lane, Portland, DT5 — £280,000 • 3 bed • 1 bath • 645 ft²
3 bedroom detached bungalow for sale in Reap Lane, Portland, DT5 — £280,000 • 3 bed • 1 bath • 645 ft²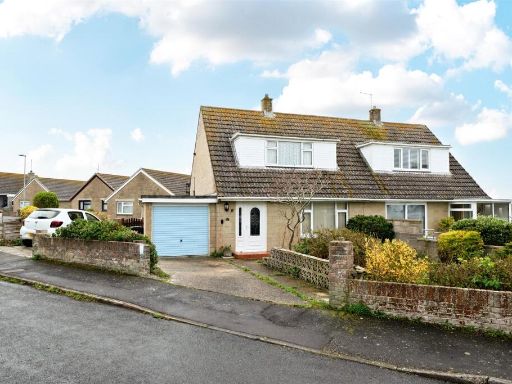 2 bedroom semi-detached bungalow for sale in Four Acres, Portland, DT5 — £260,000 • 2 bed • 1 bath • 1130 ft²
2 bedroom semi-detached bungalow for sale in Four Acres, Portland, DT5 — £260,000 • 2 bed • 1 bath • 1130 ft²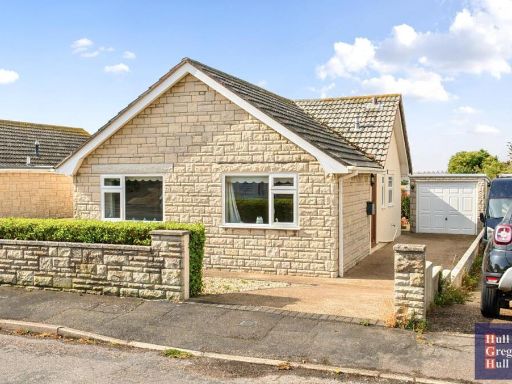 3 bedroom detached bungalow for sale in Bown Hill, Portland, DT5 — £375,000 • 3 bed • 1 bath • 973 ft²
3 bedroom detached bungalow for sale in Bown Hill, Portland, DT5 — £375,000 • 3 bed • 1 bath • 973 ft²