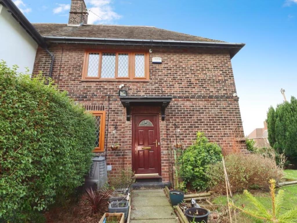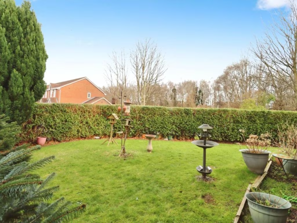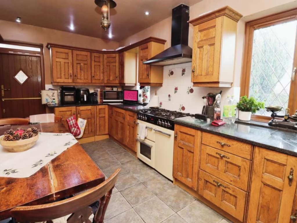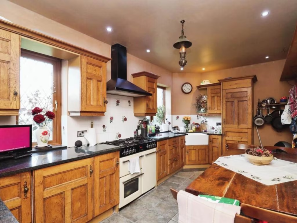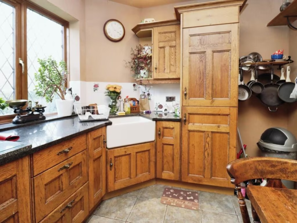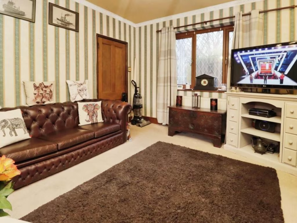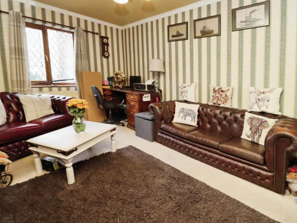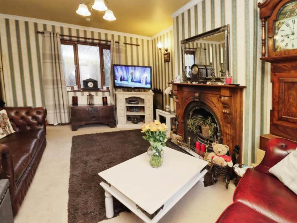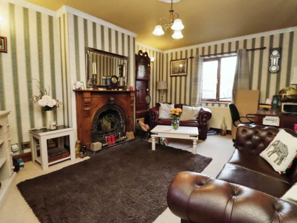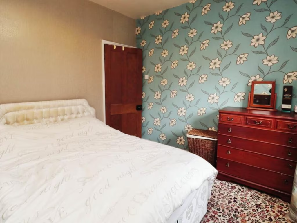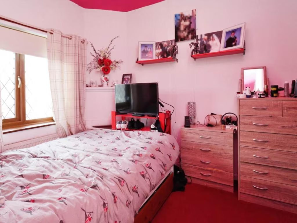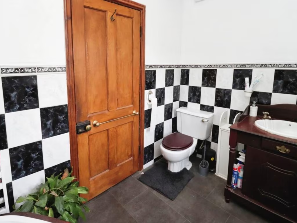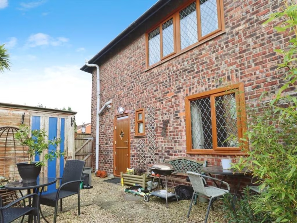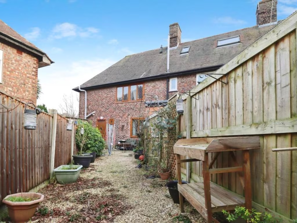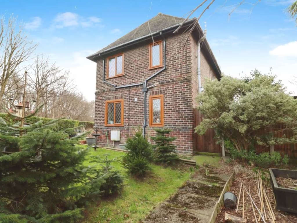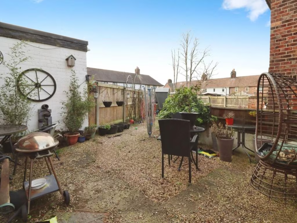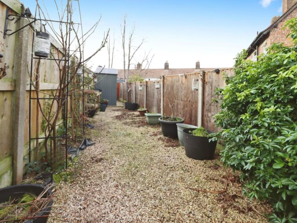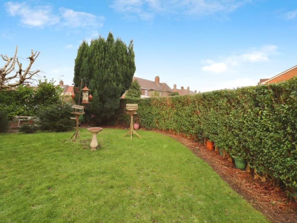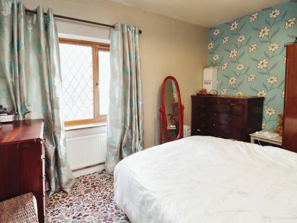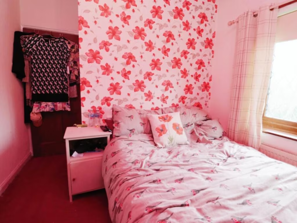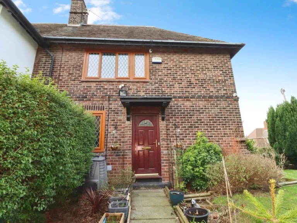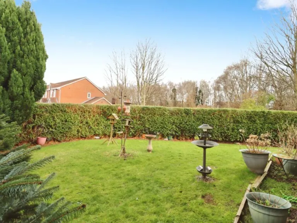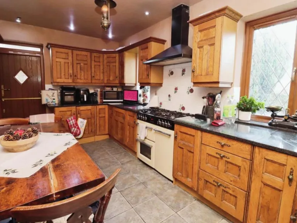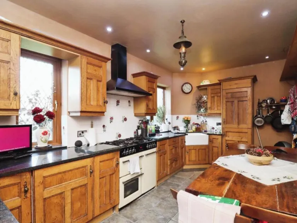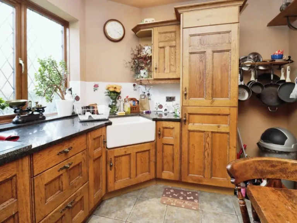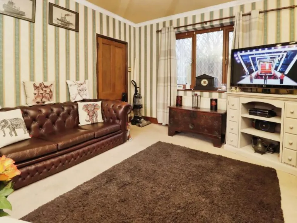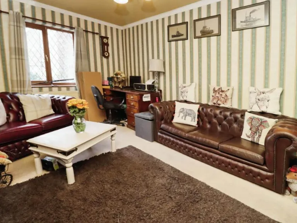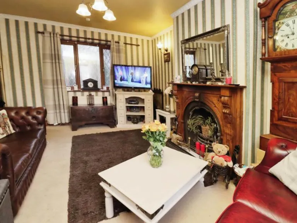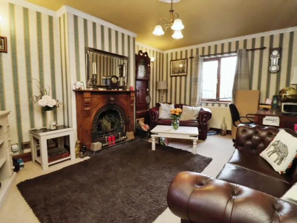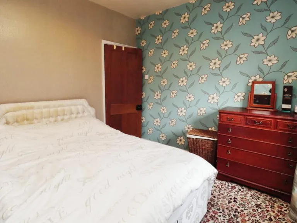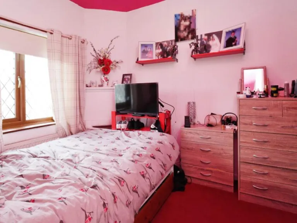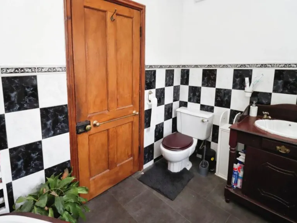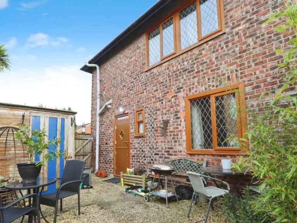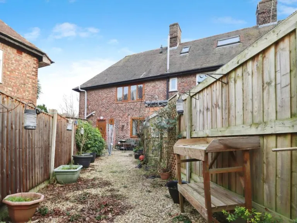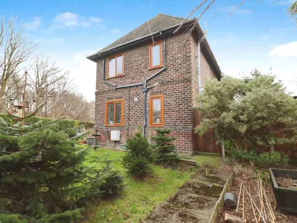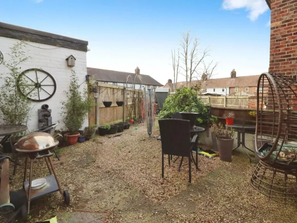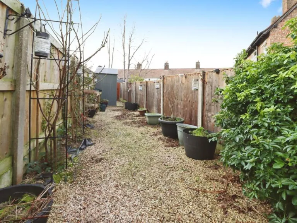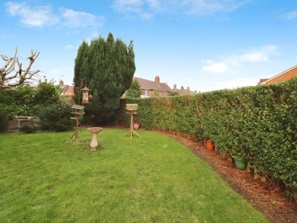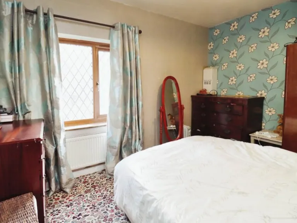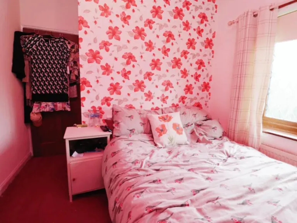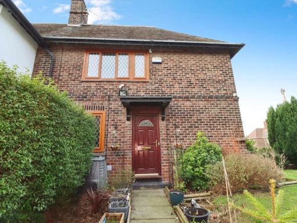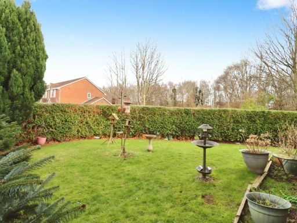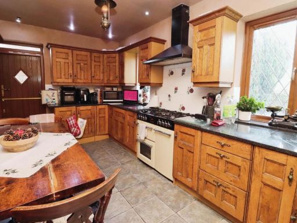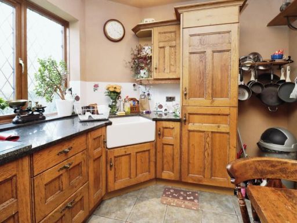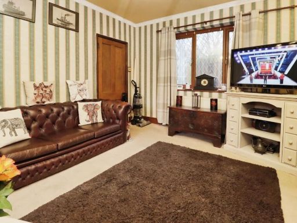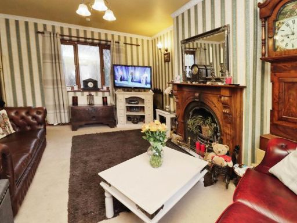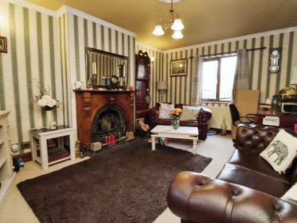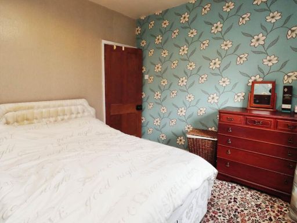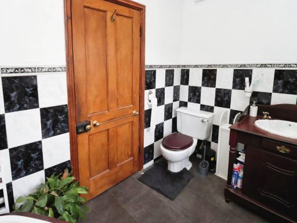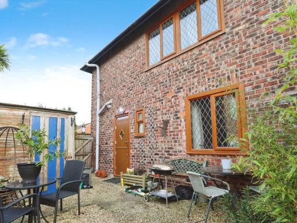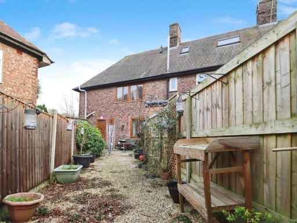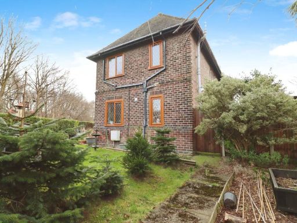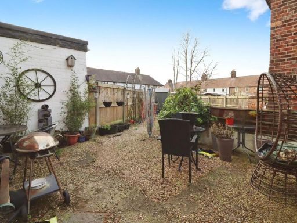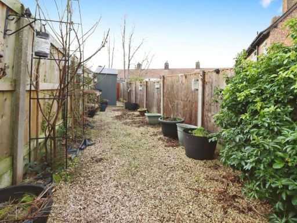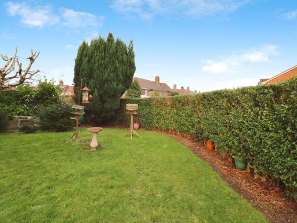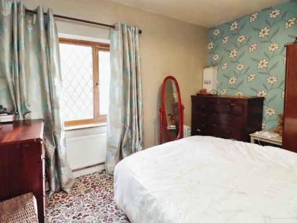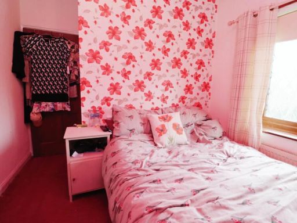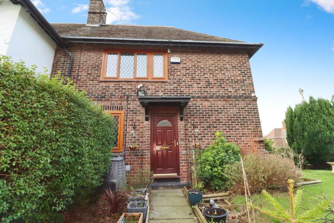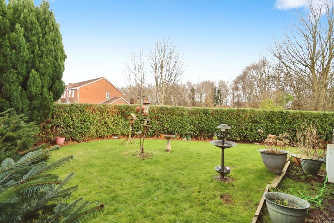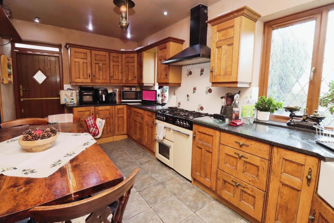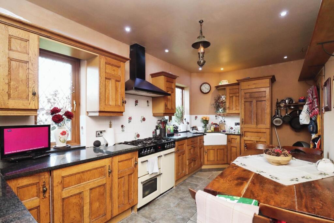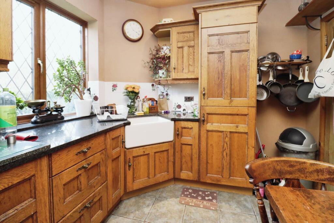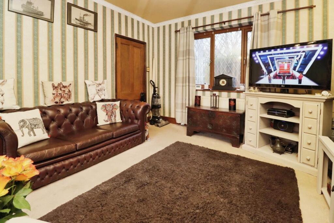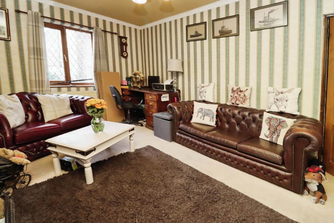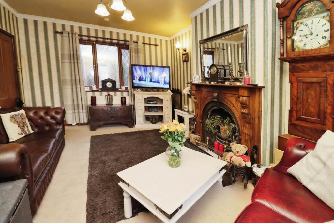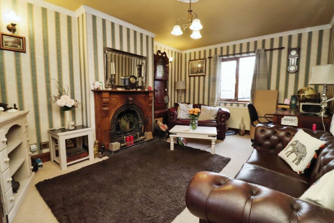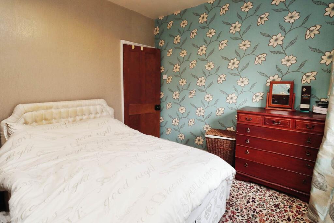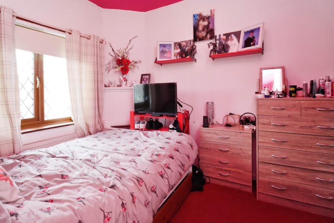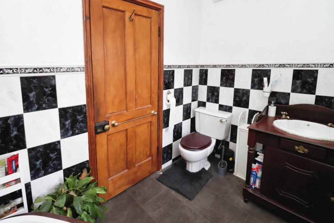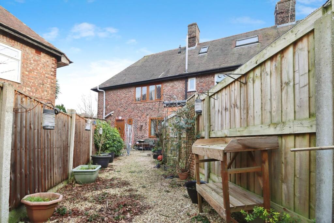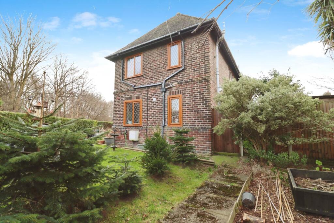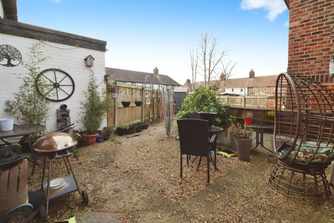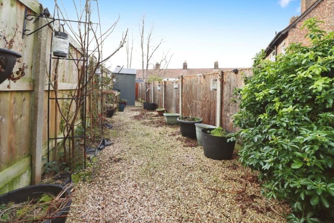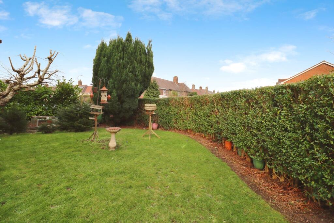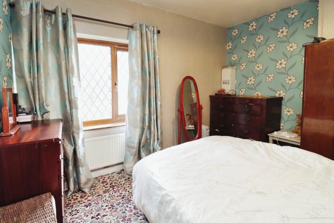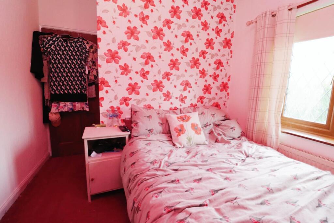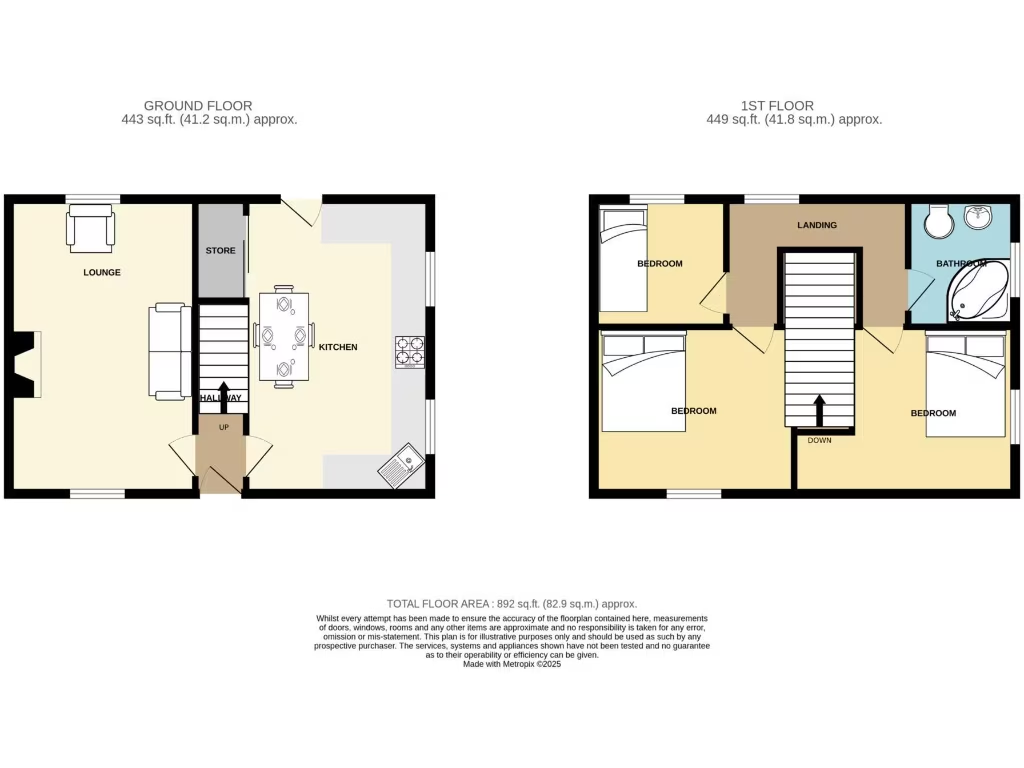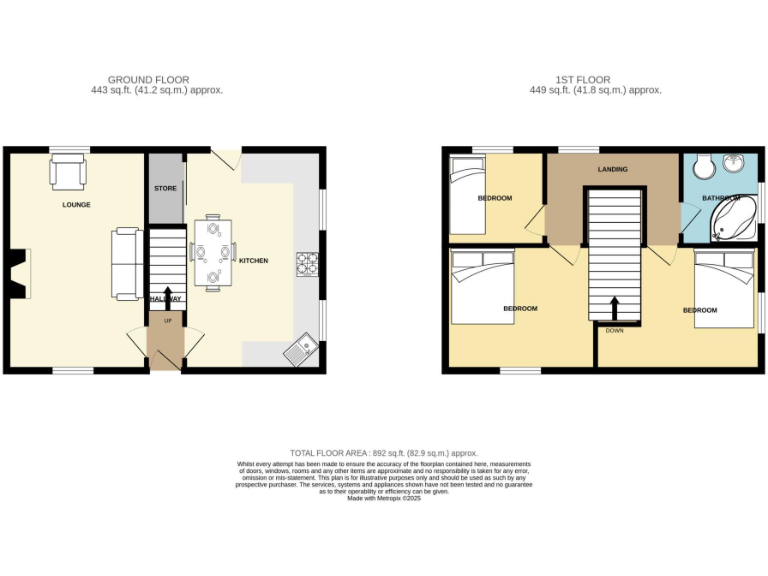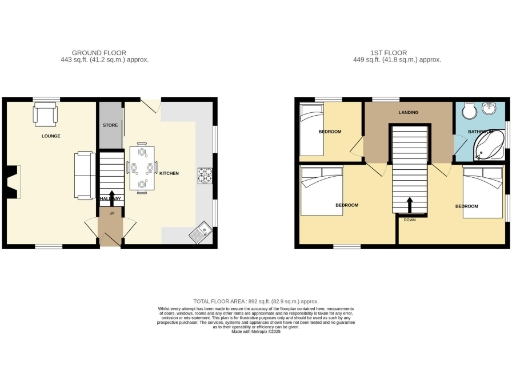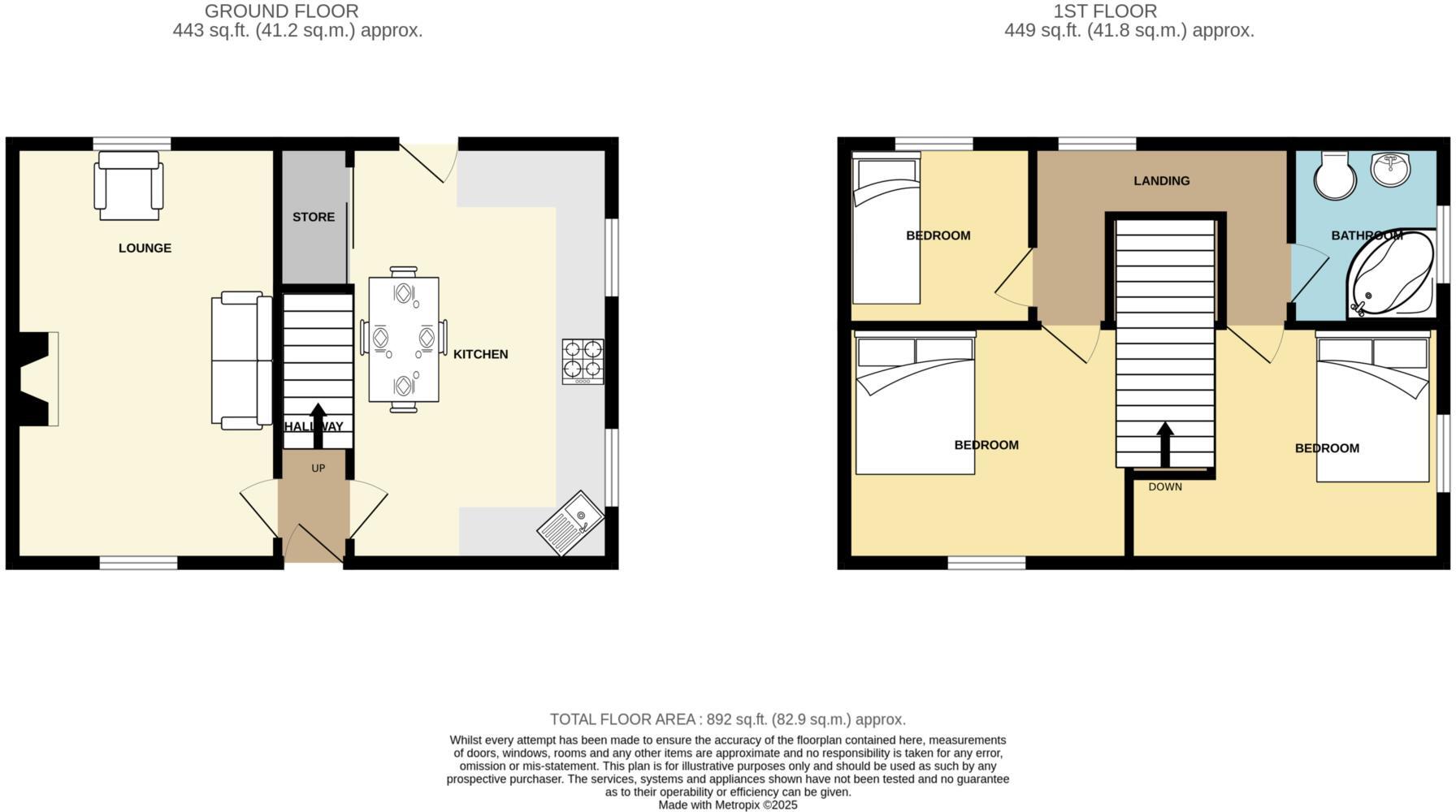Summary - 34 TERMINUS ROAD BROMBOROUGH WIRRAL CH62 3LW
3 bed 1 bath Terraced
End-terrace family home with large gardens and flexible living space.
Three-bedroom end-terrace with open-plan kitchen/diner
Decent plot with front, side and distinctive V-shaped rear garden
Freehold; mains gas boiler and radiators, double glazing present
Good-sized rooms for an end-terrace — approx. 829 sq ft
Single bathroom only; families may need an extra WC
Cavity walls as built with no known insulation (upgrade likely)
Area records higher crime and a deprived local classification
Local amenities and strong nearby secondary schools
This three-bedroom end-terrace on Terminus Road offers practical family living with unusually generous outside space for a terrace. The lounge and large open-plan kitchen/diner give flexible reception space and good daylight, while the V-shaped rear plot, side and front gardens create useful outdoor zones for children, pets and storage.
The house is freehold, gas‑heated with a boiler and radiators, and benefits from double glazing (install date unknown). At about 829 sq ft the layout feels spacious for an end-terrace: three bedrooms upstairs and a three-piece bathroom serve a growing family comfortably. Local amenities and good secondary schools are within easy reach.
Buyers should note the property’s context and some modest upgrade items. The area records higher crime levels and is described as a deprived, blue‑collar terraces neighbourhood which may concern some purchasers. Walls are cavity as built with no known additional insulation (assumed), so energy-efficiency improvements are likely needed to cut bills and improve comfort.
Practical buyers and families looking for space and a decent plot will see immediate value, while those seeking a low‑maintenance, move‑in‑perfect home should still verify services and fittings. A straightforward programme of insulation and cosmetic updating would add value and reduce running costs.
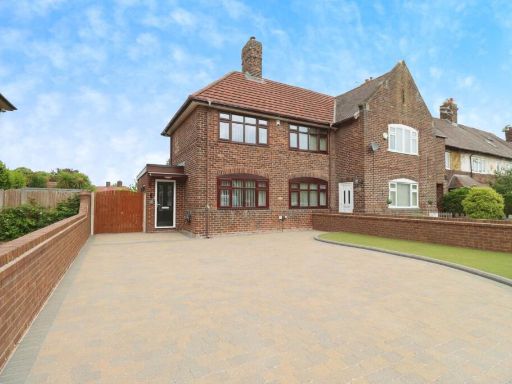 3 bedroom end of terrace house for sale in Terminus Road, Bromborough, CH62 — £250,000 • 3 bed • 1 bath • 1249 ft²
3 bedroom end of terrace house for sale in Terminus Road, Bromborough, CH62 — £250,000 • 3 bed • 1 bath • 1249 ft²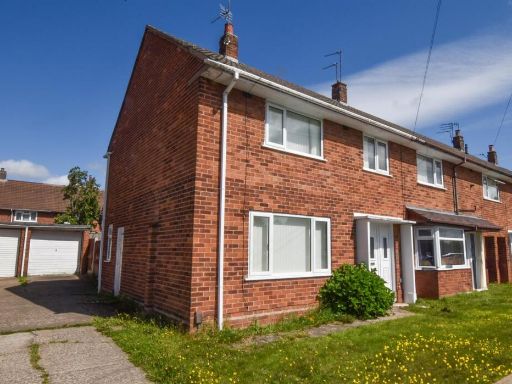 3 bedroom end of terrace house for sale in Kingsley Avenue, Eastham, CH62 — £165,000 • 3 bed • 1 bath • 879 ft²
3 bedroom end of terrace house for sale in Kingsley Avenue, Eastham, CH62 — £165,000 • 3 bed • 1 bath • 879 ft²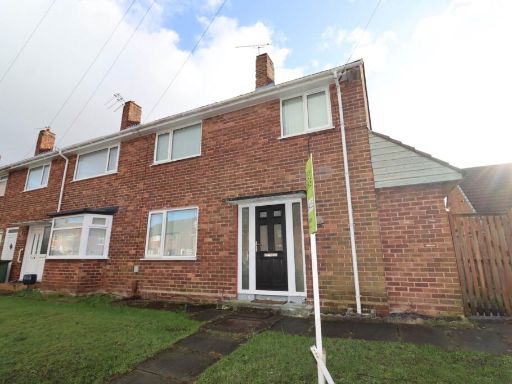 3 bedroom end of terrace house for sale in Helsby Avenue, Eastham, CH62 — £185,000 • 3 bed • 1 bath • 861 ft²
3 bedroom end of terrace house for sale in Helsby Avenue, Eastham, CH62 — £185,000 • 3 bed • 1 bath • 861 ft²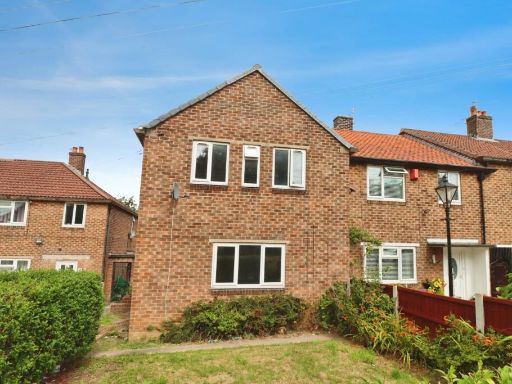 3 bedroom end of terrace house for sale in Storeton Road, Prenton, CH42 — £180,000 • 3 bed • 1 bath • 936 ft²
3 bedroom end of terrace house for sale in Storeton Road, Prenton, CH42 — £180,000 • 3 bed • 1 bath • 936 ft²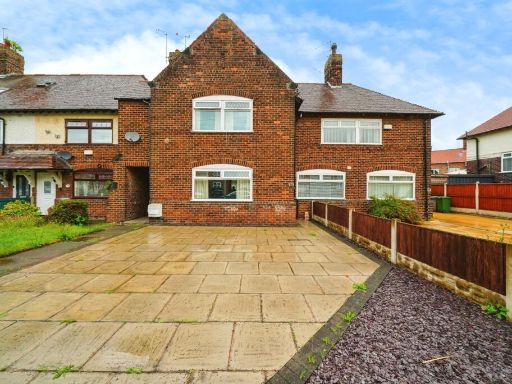 3 bedroom terraced house for sale in Terminus Road, Wirral, Merseyside, CH62 — £160,000 • 3 bed • 1 bath • 861 ft²
3 bedroom terraced house for sale in Terminus Road, Wirral, Merseyside, CH62 — £160,000 • 3 bed • 1 bath • 861 ft²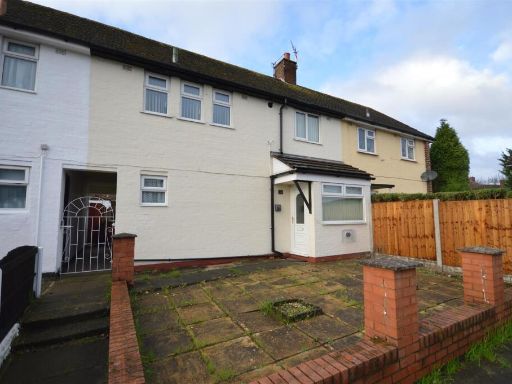 3 bedroom terraced house for sale in Bridge Farm Close, Wirral, CH49 — £149,995 • 3 bed • 1 bath • 747 ft²
3 bedroom terraced house for sale in Bridge Farm Close, Wirral, CH49 — £149,995 • 3 bed • 1 bath • 747 ft²