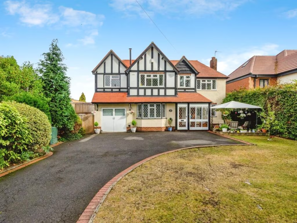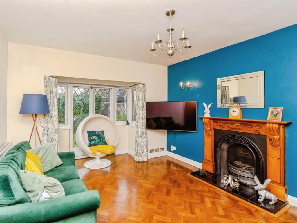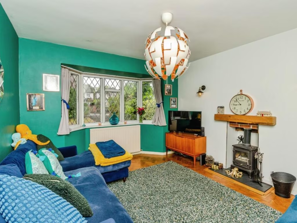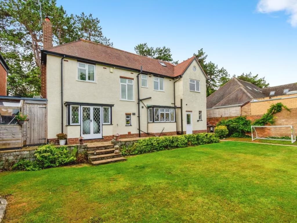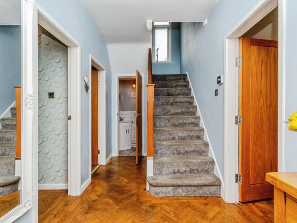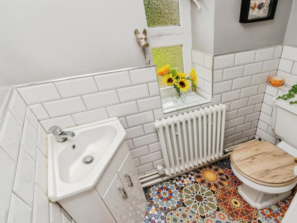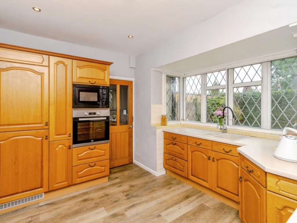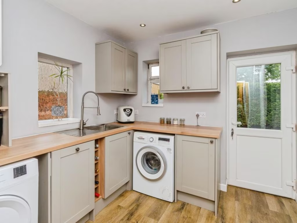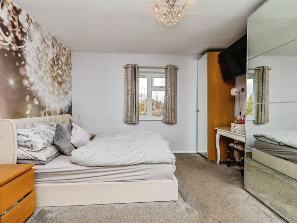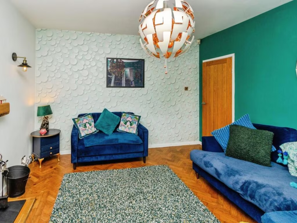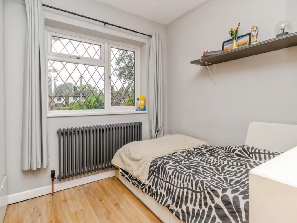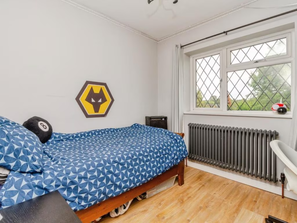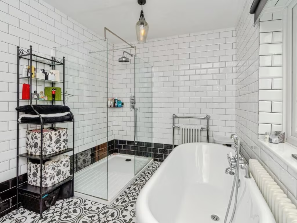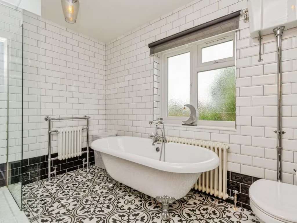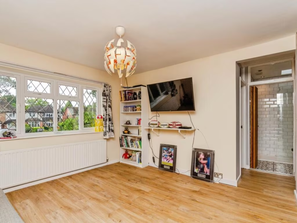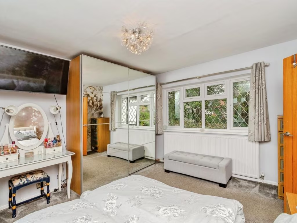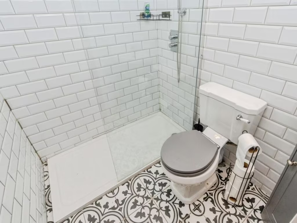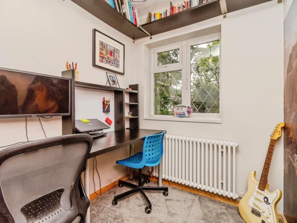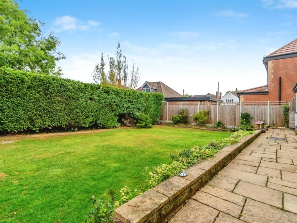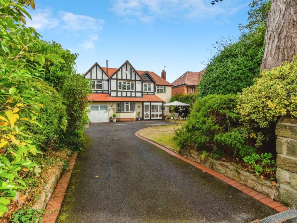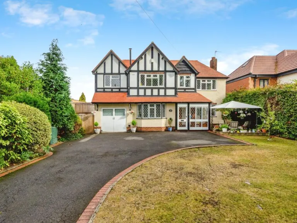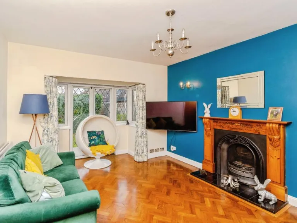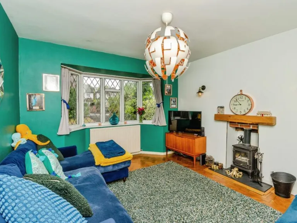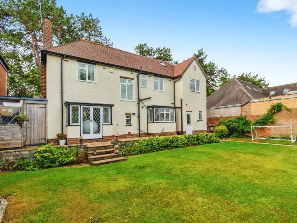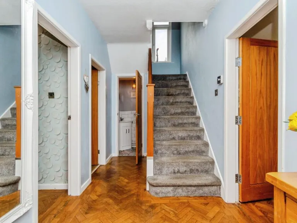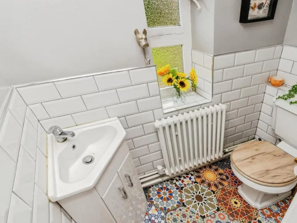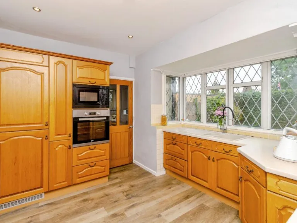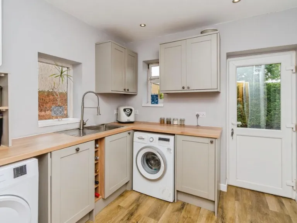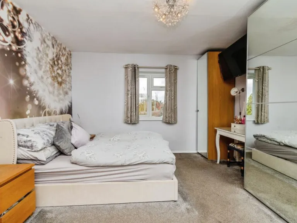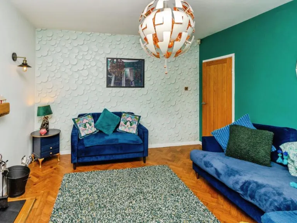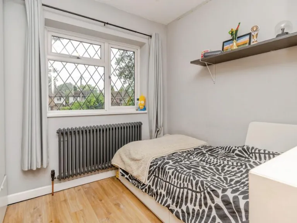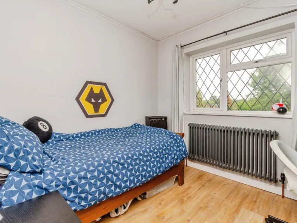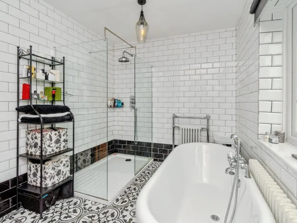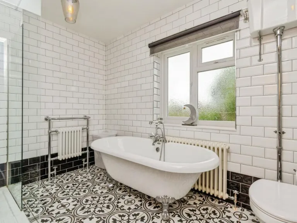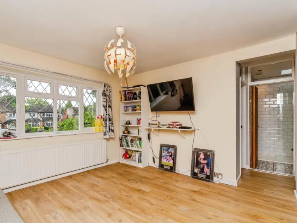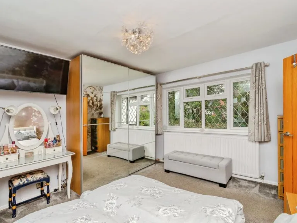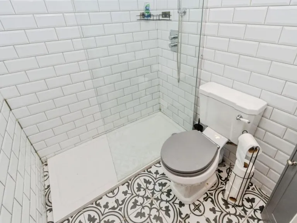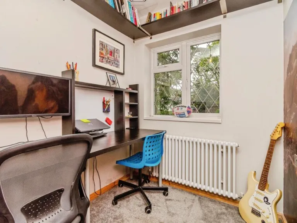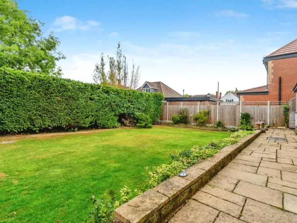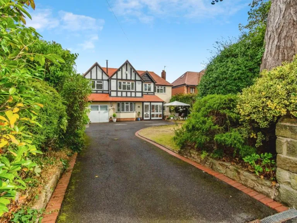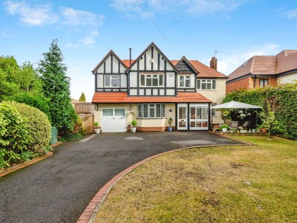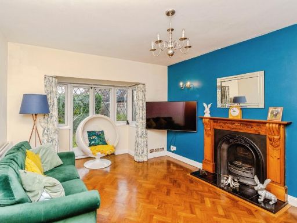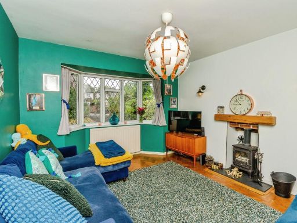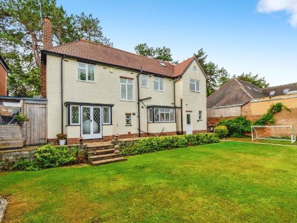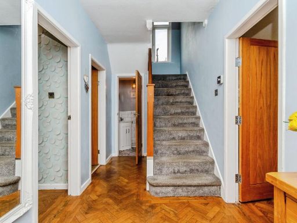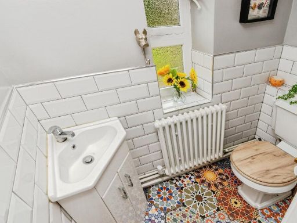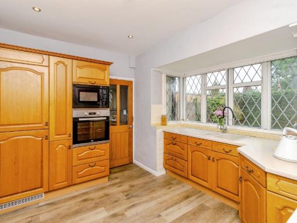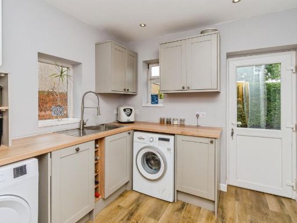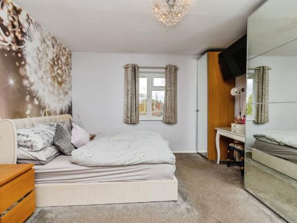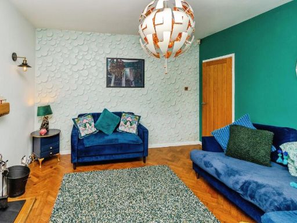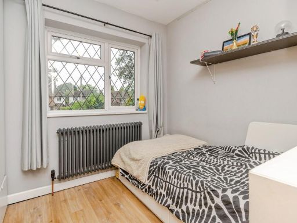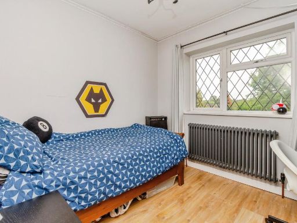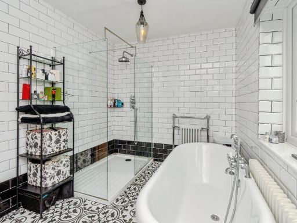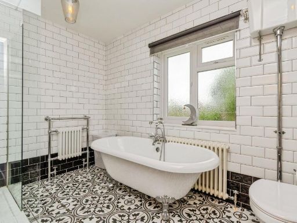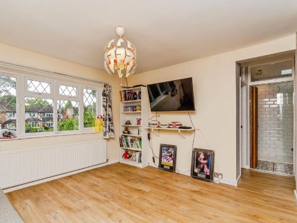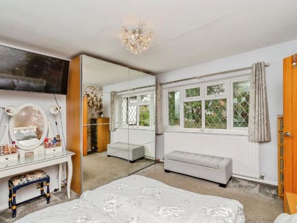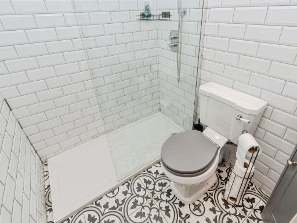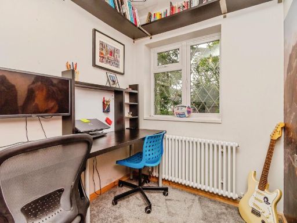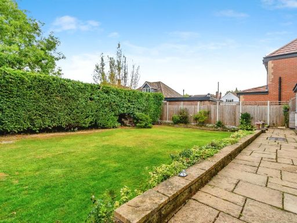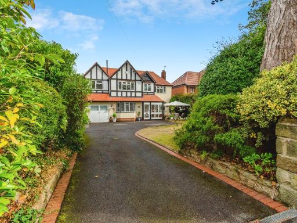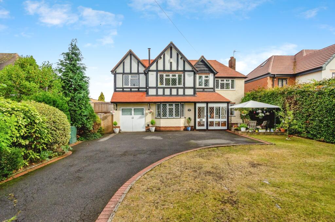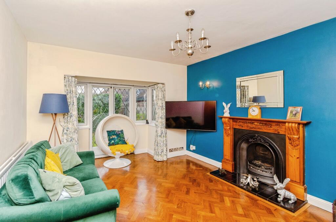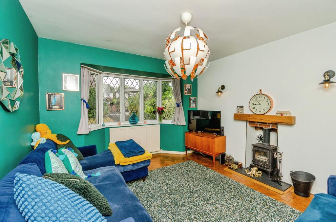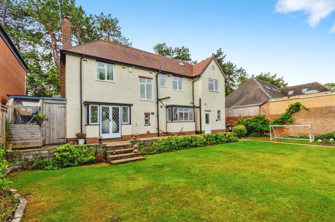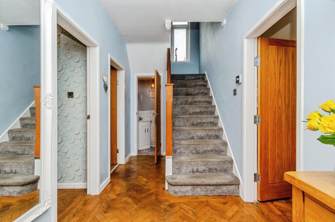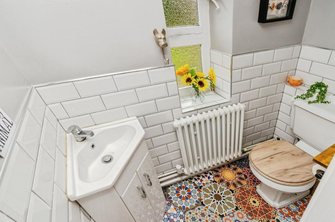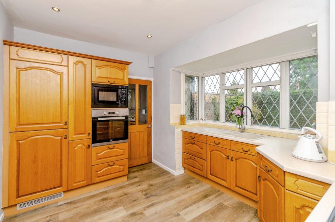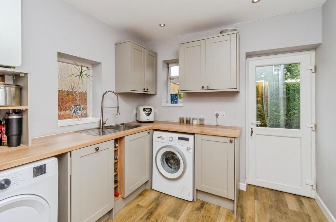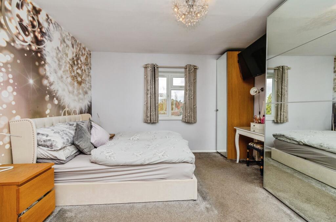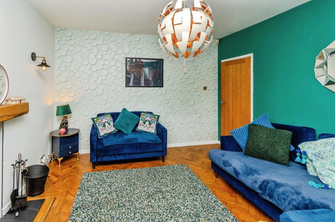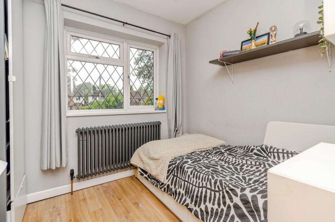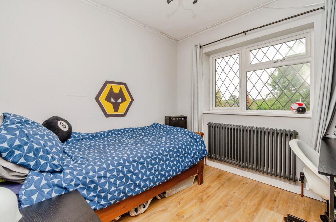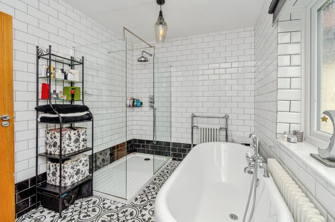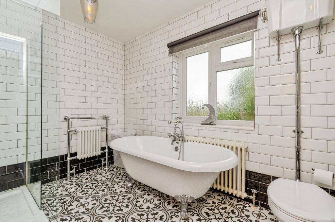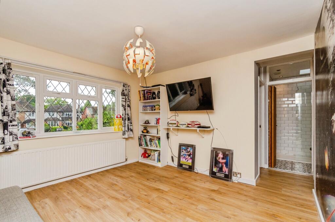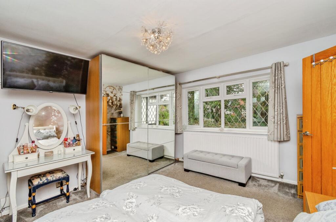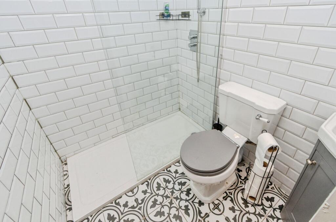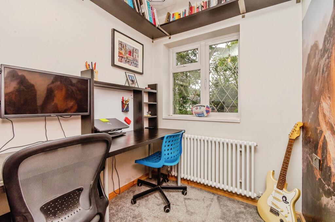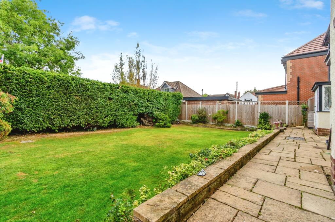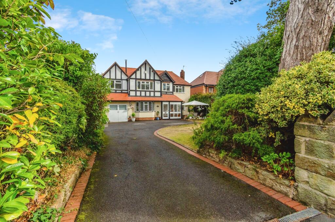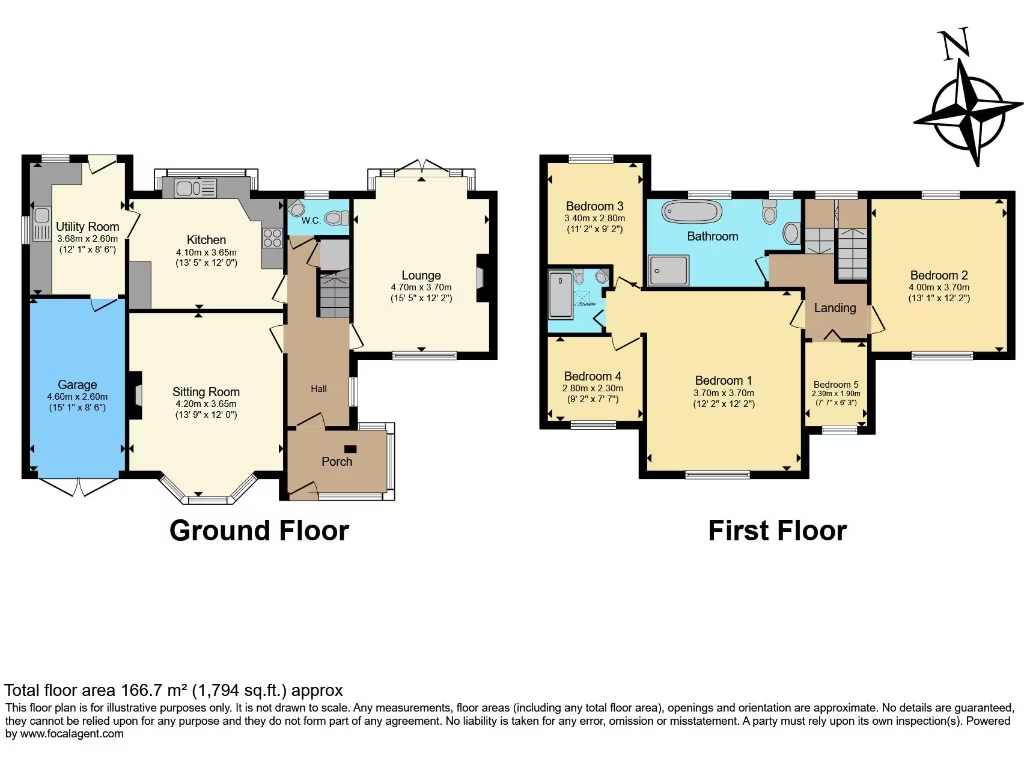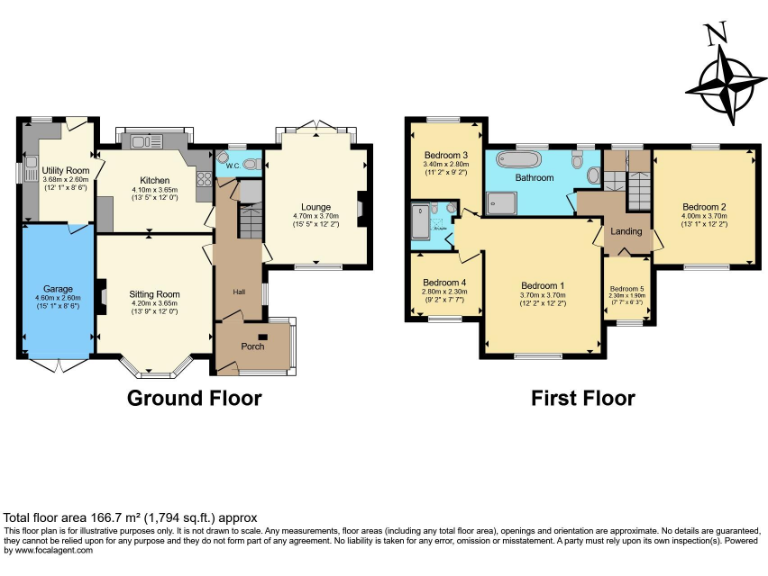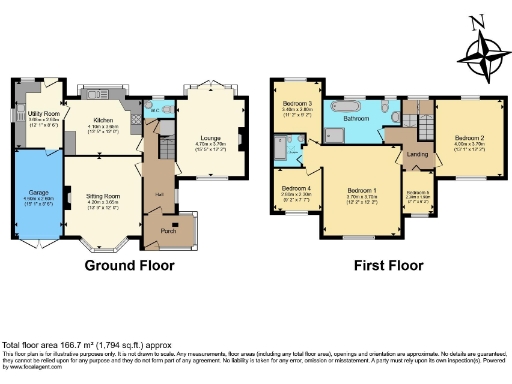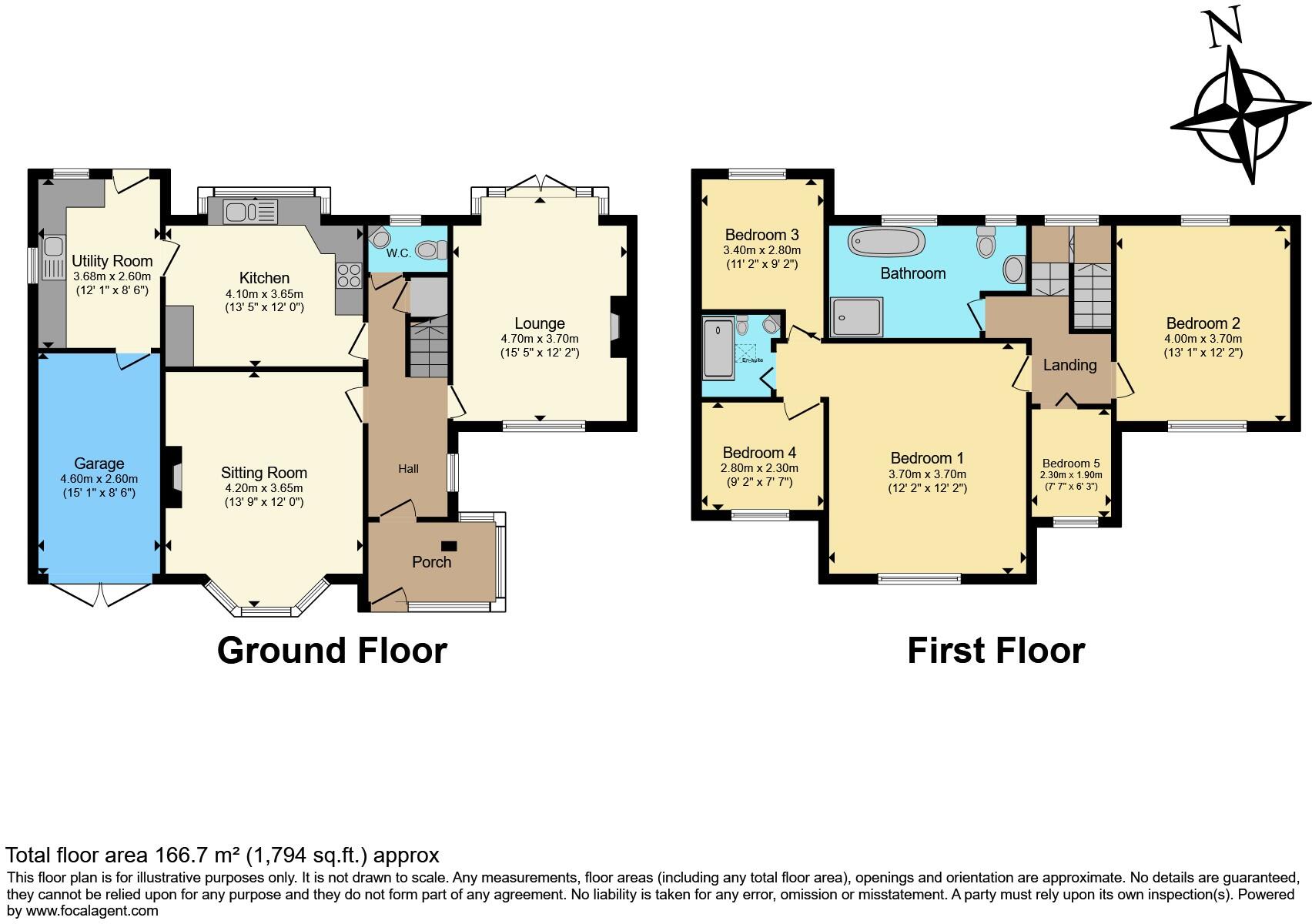Summary - 87 FINCHFIELD ROAD WEST WOLVERHAMPTON WV3 8BA
5 bed 3 bath Detached
- Five bedrooms, two reception rooms, generous family accommodation
- Set back on large private plot with ample driveway parking
- Garage with internal access and garden-facing utility room
- Short walk to Uplands Junior School, Bantock Park and shops
- Period features: herringbone floors, leadlight windows, feature fireplaces
- EPC D; built 1930–1949 with solid brick walls (likely uninsulated)
- Double glazing fitted before 2002; may need modernisation/insulation
- Council Tax Band E; moderate running costs expected
A spacious five-bedroom, traditional detached home set well back from Finchfield Road West on a large private plot. Period features such as herringbone wood floors, leadlight windows and feature fireplaces including a log burner give the house strong character and a warm, family-friendly feel.
The ground floor offers two generous reception rooms, a fitted kitchen, utility and direct access to the garage. Upstairs there are five bedrooms, a principal bedroom with en suite and a striking family bathroom with freestanding bath and separate shower. The current layout includes a suite-style arrangement linking bedrooms that could be reconfigured to provide independent access if required.
Outside provides practical family space with ample driveway parking, a garage, lawned front garden and a rear patio leading to a mature, private garden ideal for entertaining and children. The location is a key asset — a short walk to Uplands Junior School, Bantock Park, local shops and public transport.
Notable practical points: the property is freehold, built 1930–1949 with solid brick walls (likely without cavity insulation), double glazing installed before 2002 and an EPC rating of D. These factors, together with age-related maintenance, should be considered by buyers planning significant upgrades or insulation improvements.
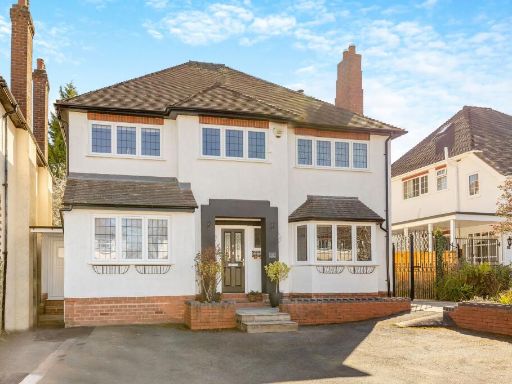 5 bedroom detached house for sale in York Avenue, Wolverhampton, WV3 — £580,000 • 5 bed • 2 bath • 1708 ft²
5 bedroom detached house for sale in York Avenue, Wolverhampton, WV3 — £580,000 • 5 bed • 2 bath • 1708 ft²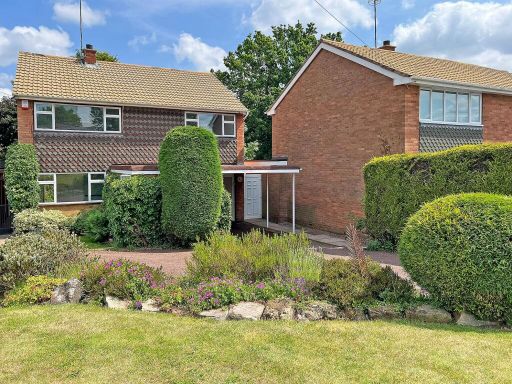 4 bedroom detached house for sale in Linden Lea, Wolverhampton, WV3 — £439,950 • 4 bed • 1 bath • 1566 ft²
4 bedroom detached house for sale in Linden Lea, Wolverhampton, WV3 — £439,950 • 4 bed • 1 bath • 1566 ft²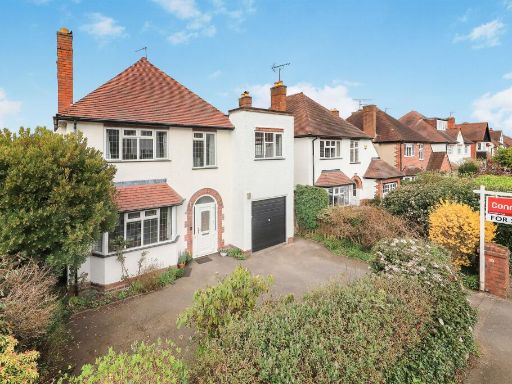 4 bedroom detached house for sale in York Avenue, Finchfield, Wolverhampton, WV3 — £425,000 • 4 bed • 2 bath • 1271 ft²
4 bedroom detached house for sale in York Avenue, Finchfield, Wolverhampton, WV3 — £425,000 • 4 bed • 2 bath • 1271 ft²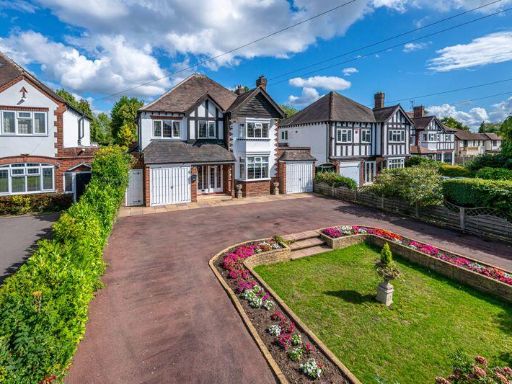 4 bedroom detached house for sale in Coppice Road, Finchfield, Wolverhampton, WV3 — £699,500 • 4 bed • 1 bath • 1360 ft²
4 bedroom detached house for sale in Coppice Road, Finchfield, Wolverhampton, WV3 — £699,500 • 4 bed • 1 bath • 1360 ft²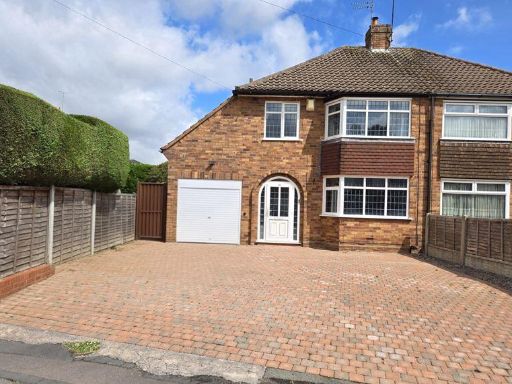 3 bedroom detached house for sale in Uplands Avenue, Wolverhampton, WV3 — £300,000 • 3 bed • 1 bath • 796 ft²
3 bedroom detached house for sale in Uplands Avenue, Wolverhampton, WV3 — £300,000 • 3 bed • 1 bath • 796 ft²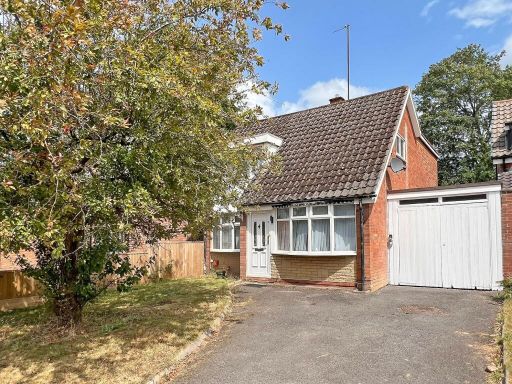 3 bedroom detached house for sale in The Spinney, Wolverhampton, WV3 — £315,000 • 3 bed • 1 bath • 1284 ft²
3 bedroom detached house for sale in The Spinney, Wolverhampton, WV3 — £315,000 • 3 bed • 1 bath • 1284 ft²