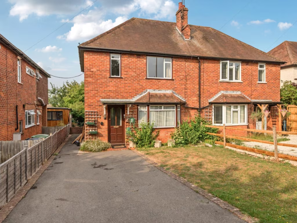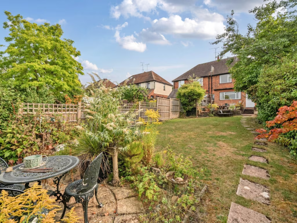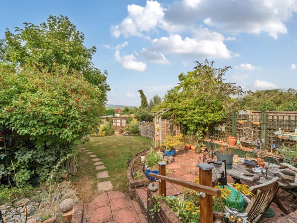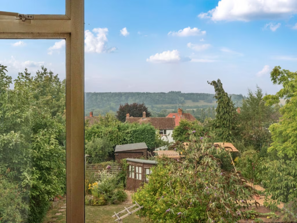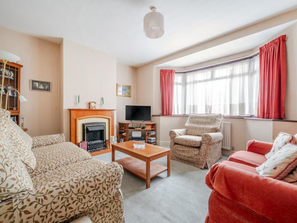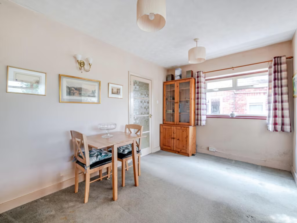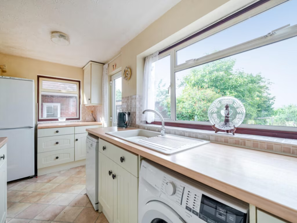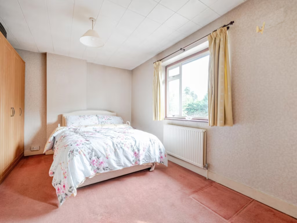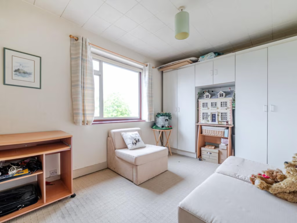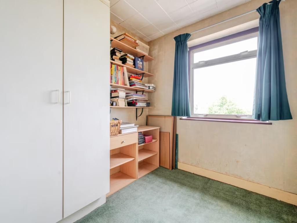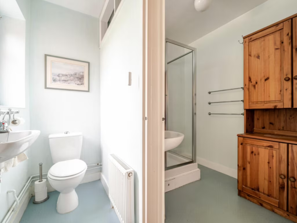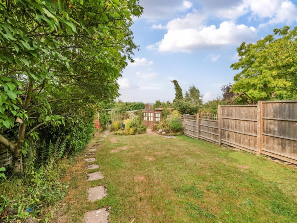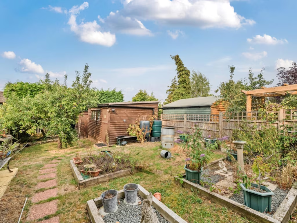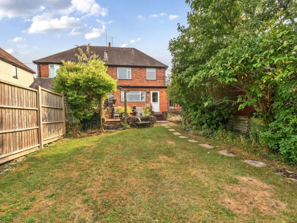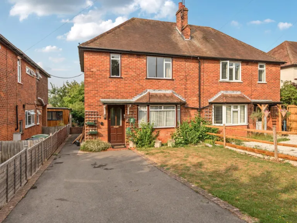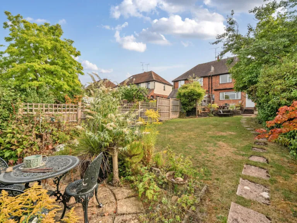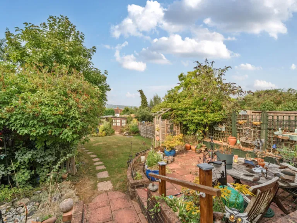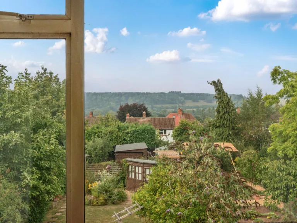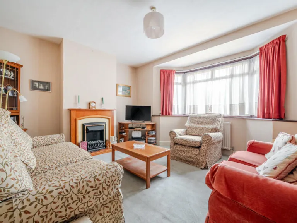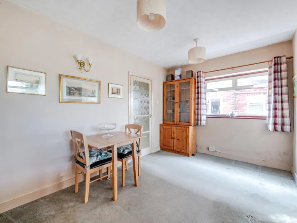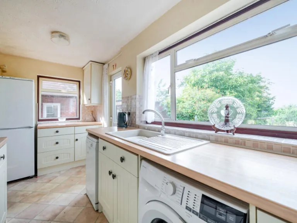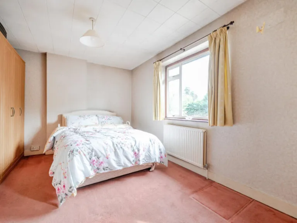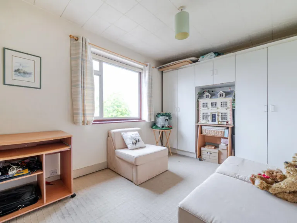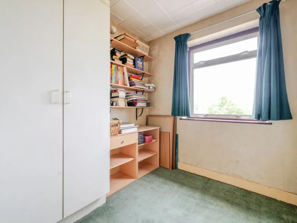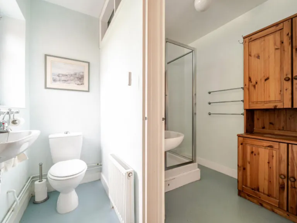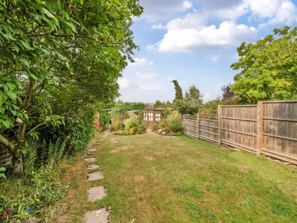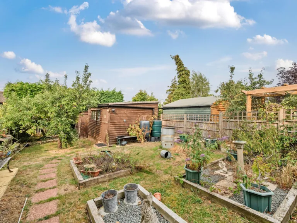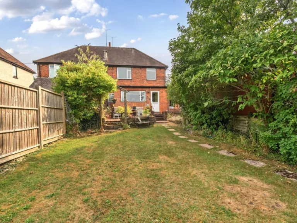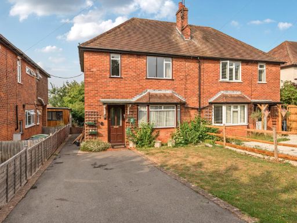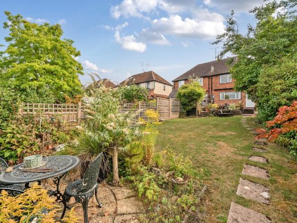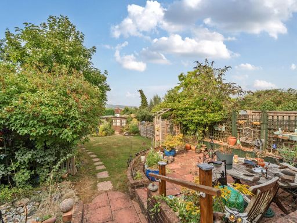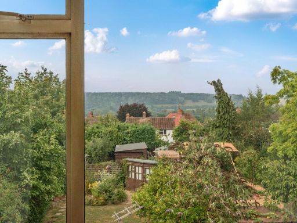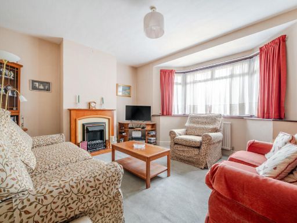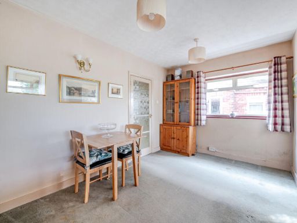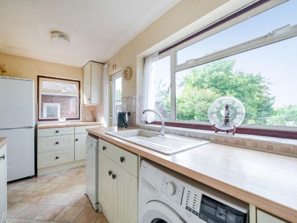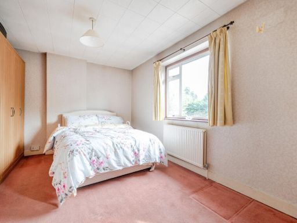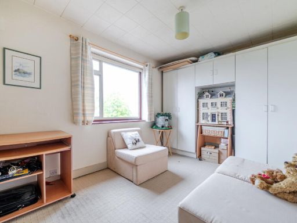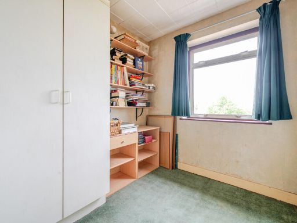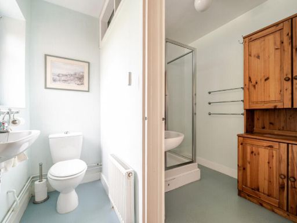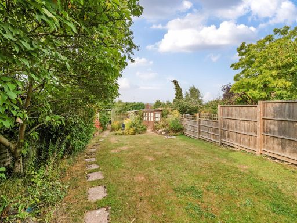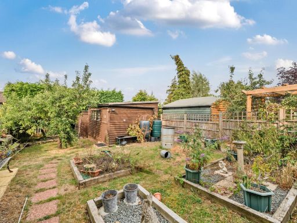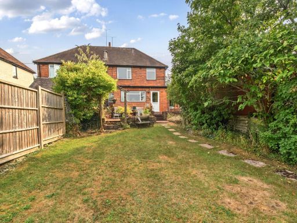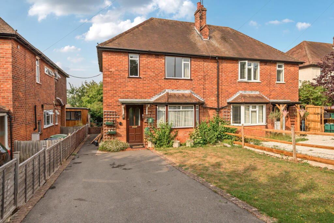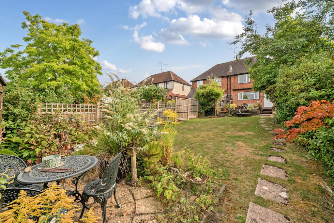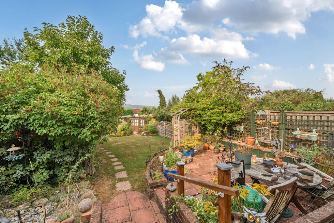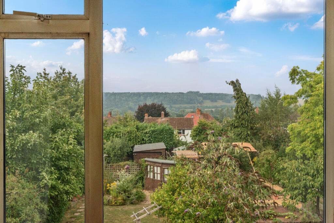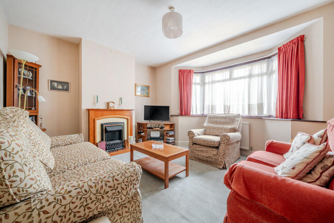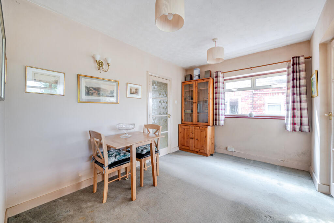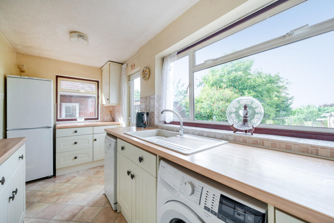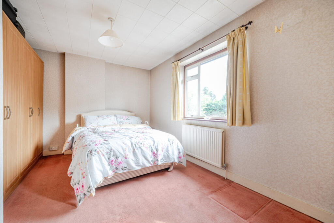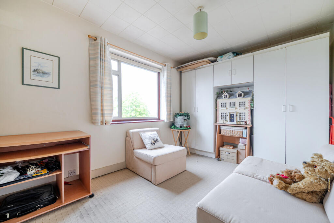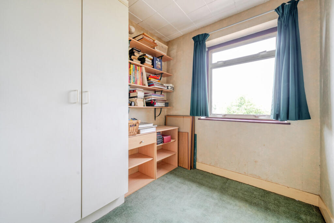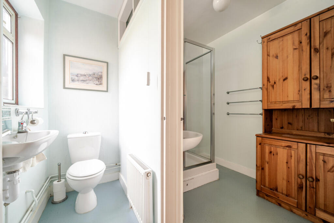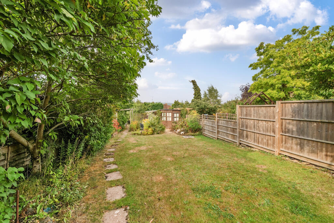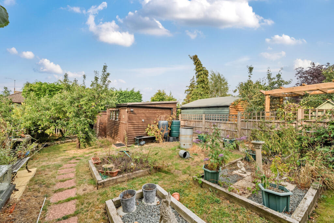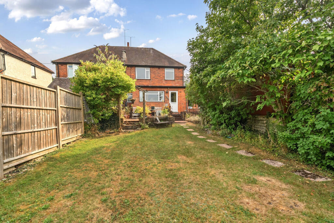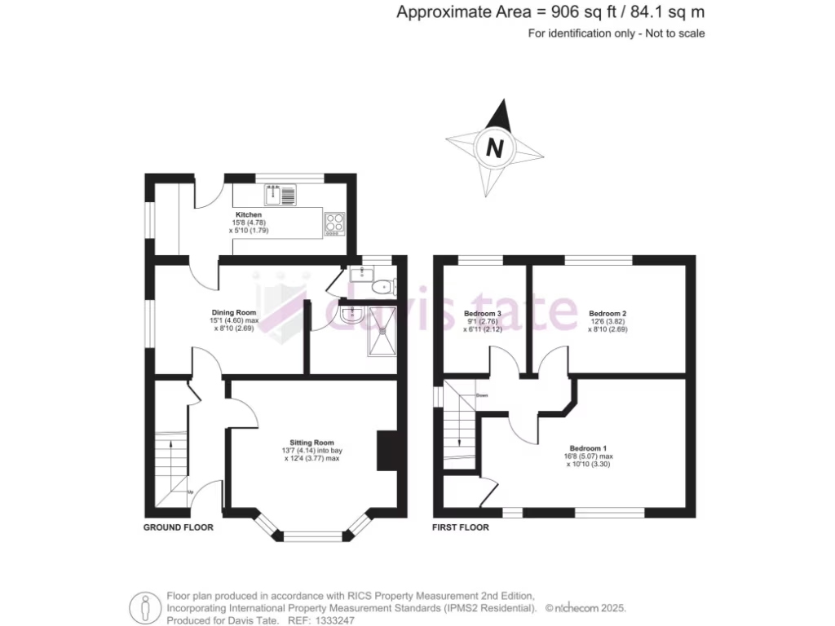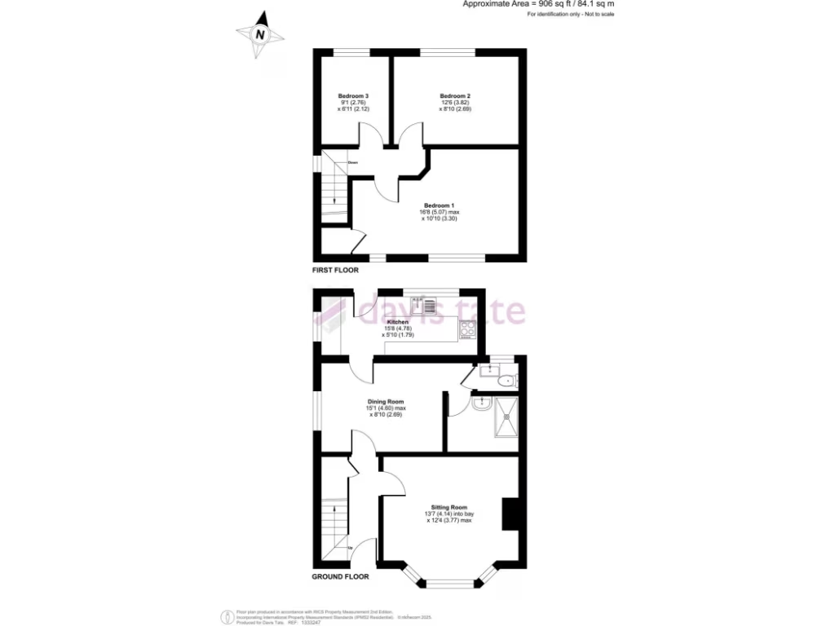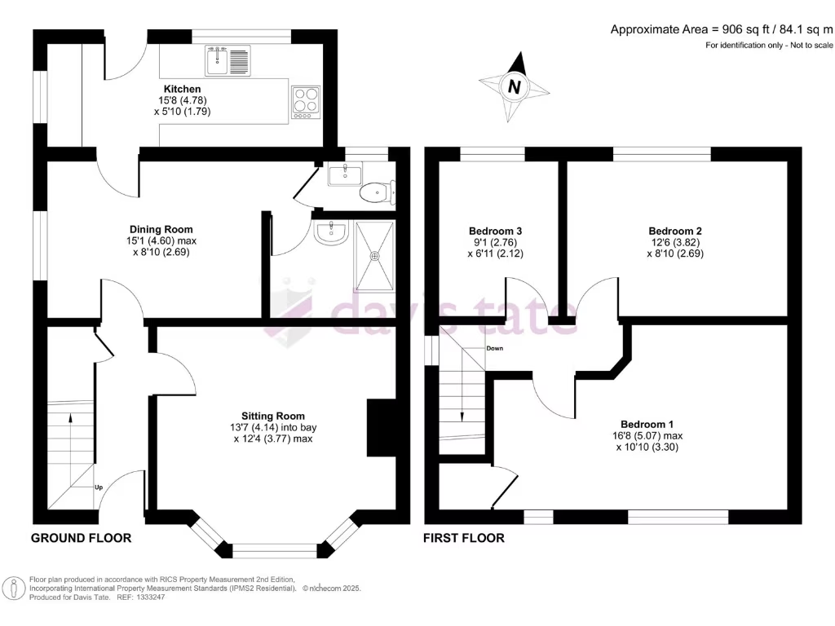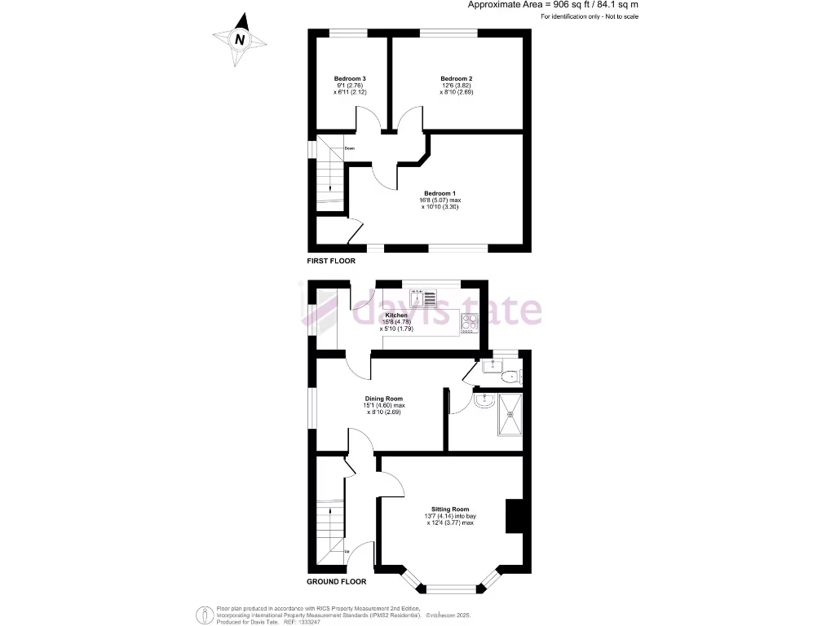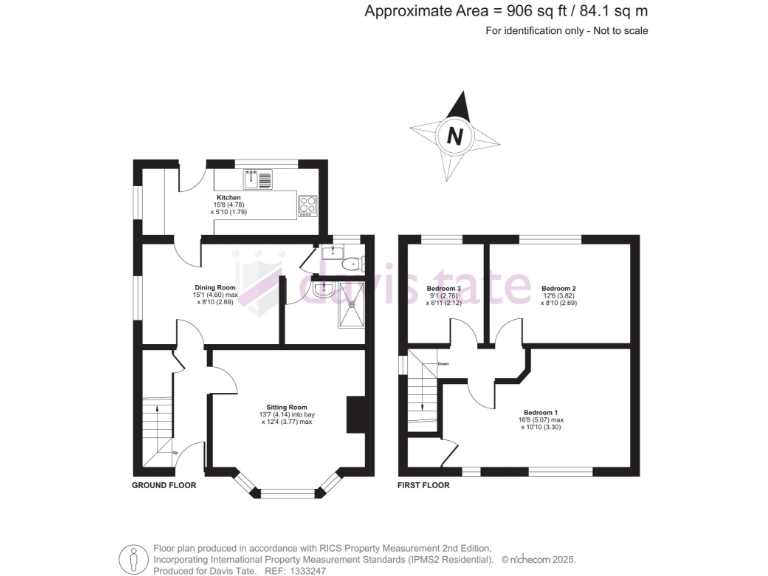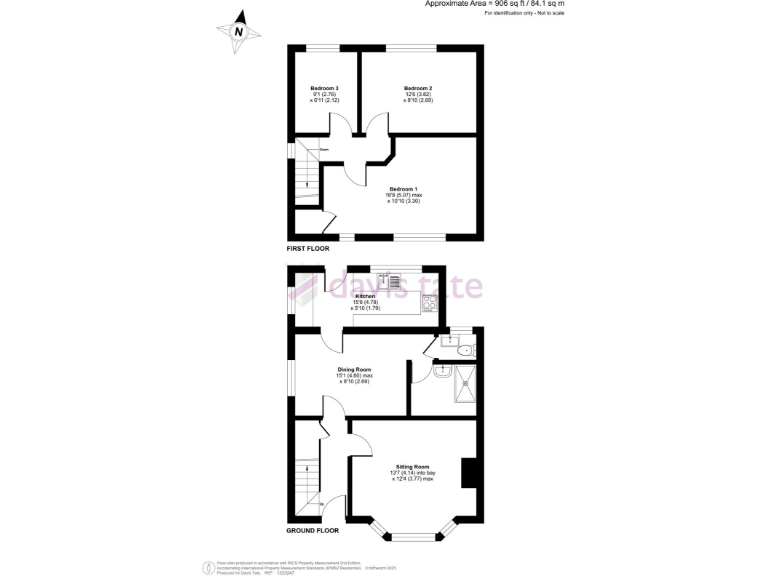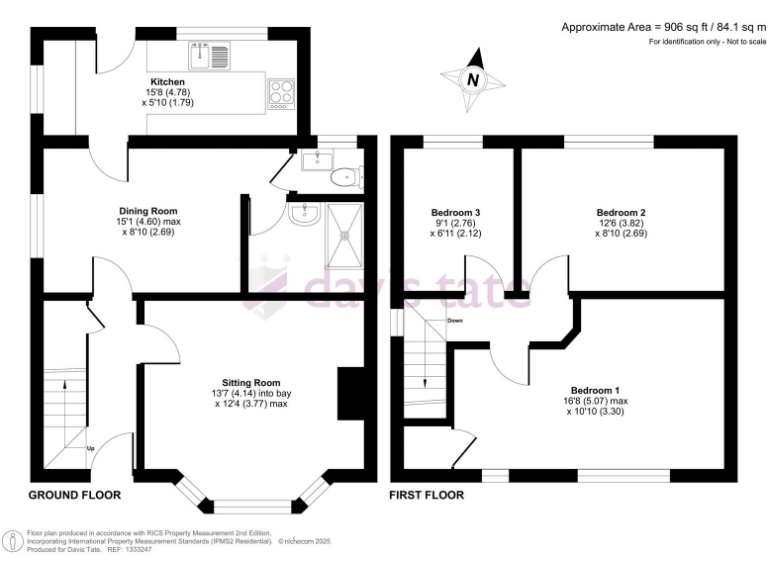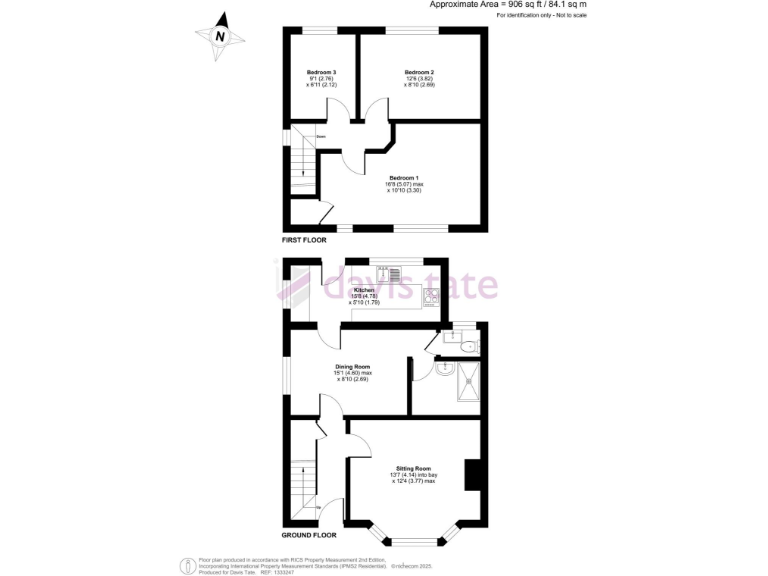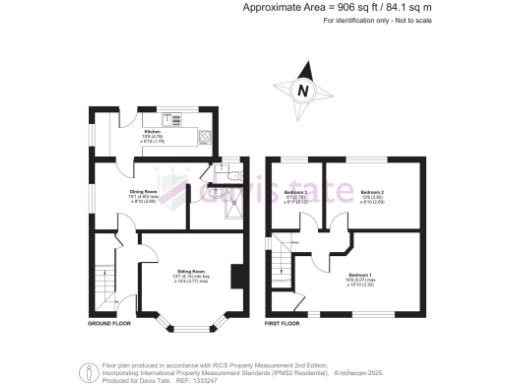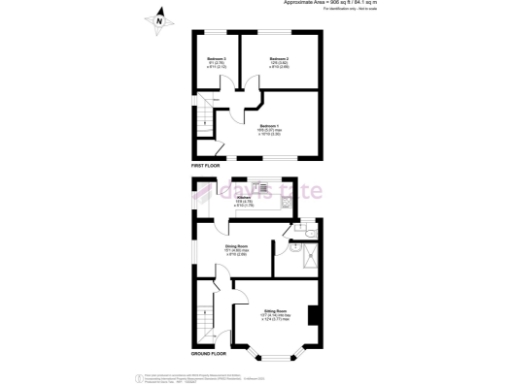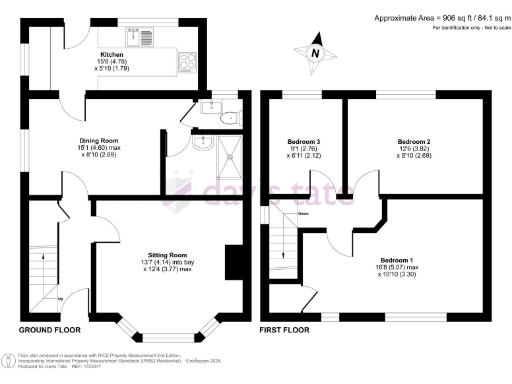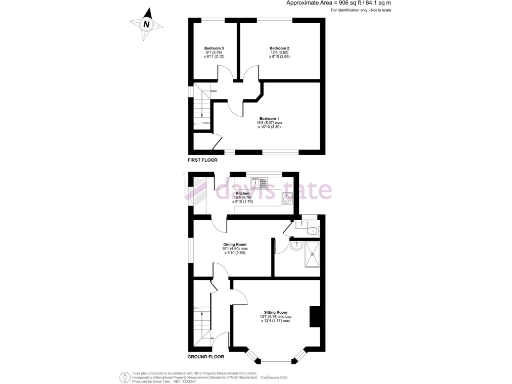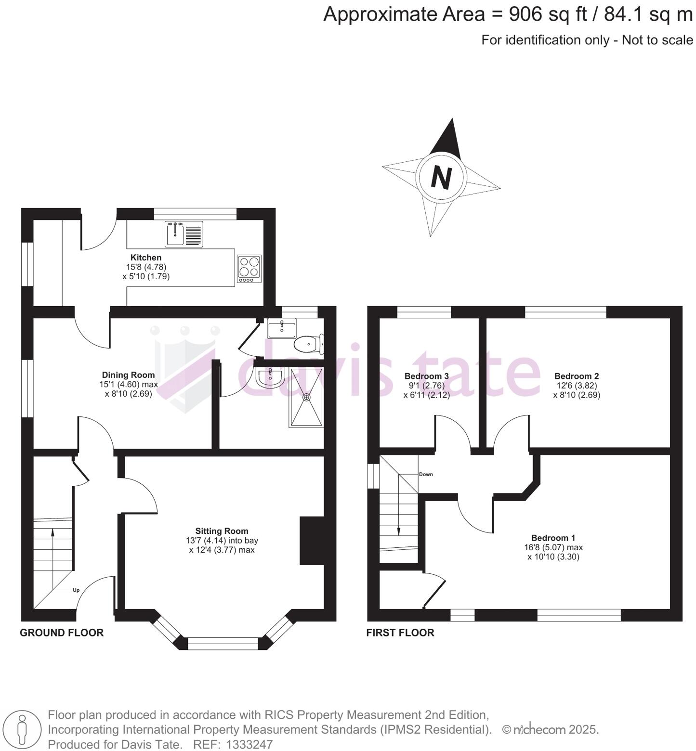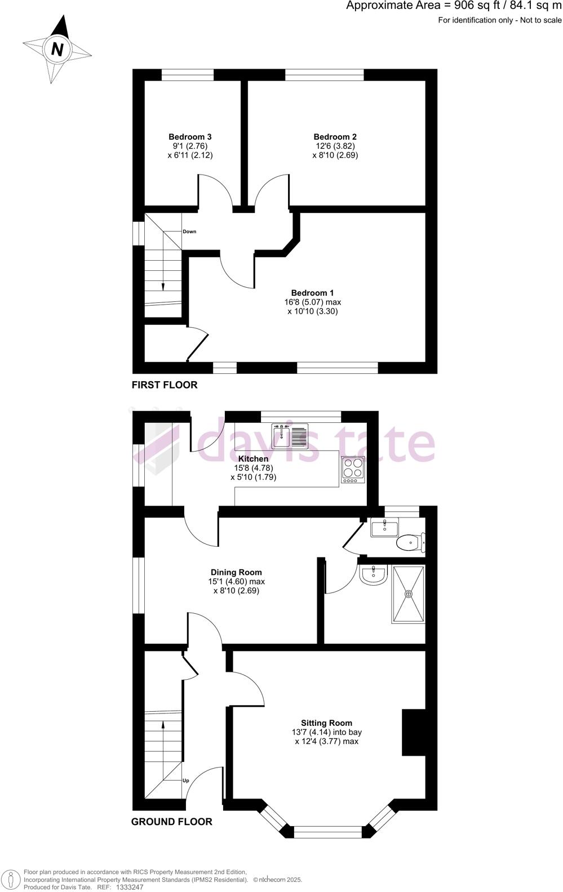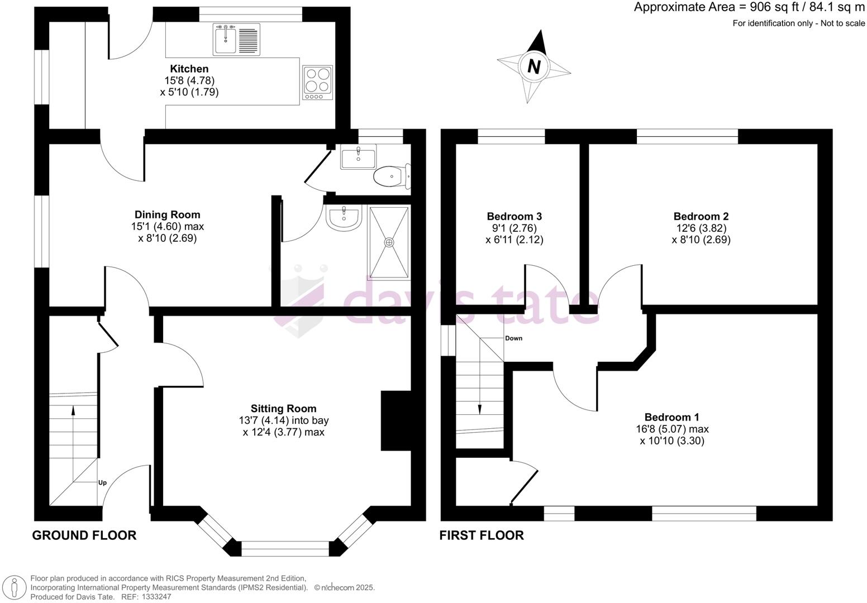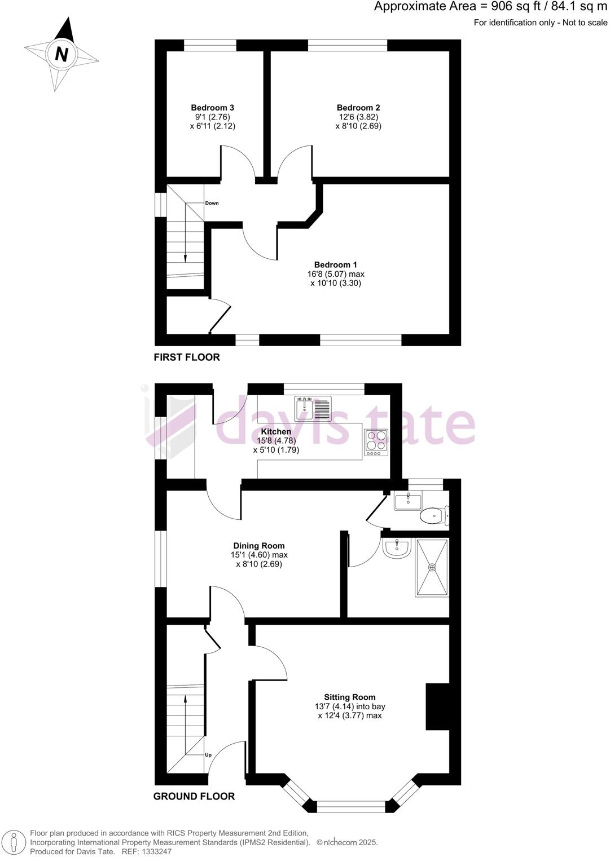Summary - 64, Purley Rise, Purley on Thames RG8 8AA
3 bed 1 bath Semi-Detached
Spacious 1930s semi with large garden, views and scope to extend..
Bay-fronted semi with three bedrooms and two receptions
Generous, private rear garden with vegetable plot and outbuildings
Workshop outbuilding with light and power included
Views toward Mapledurham Valley from upper rooms
Scope to extend and improve, subject to planning consent
EPC Rating D; older double glazing, likely uninsulated cavity walls
Large driveway providing convenient off-street parking
No onward chain — quicker completion possible
This bay-fronted semi-detached home occupies a generous plot with far-reaching views towards Mapledurham Valley. The layout of three bedrooms and two reception rooms suits a growing family and provides immediate liveability while offering clear scope to improve and extend, subject to planning consent.
The rear garden is a standout feature: large, private and planted with mature shrubs, a vegetable area and three timber outbuildings (one with power and light). The long driveway gives convenient off-street parking and the location is well served by local amenities, good primary schools and Tilehurst station for swift connections to Reading and London.
Practical points to note: the property dates from the 1930s, has double glazing of unknown fit date, cavity walls assumed uninsulated and an EPC rating of D. There is no onward chain, which can speed completion, but the house will benefit from updating and possible insulation, heating or electrical upgrades depending on buyer requirements.
This is a straightforward family opportunity for someone seeking a comfortable suburban home with scope to add value through refurbishment or modest extension, subject to the usual consents. The village setting and excellent outdoor space are the main long-term attractions.
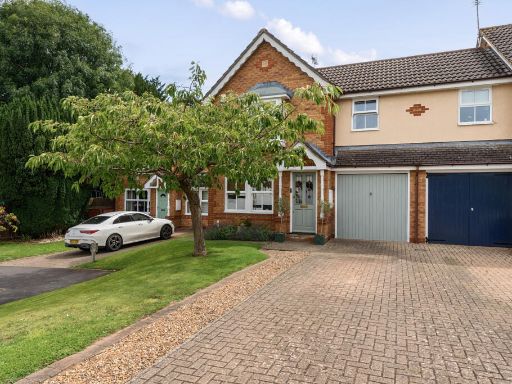 3 bedroom end of terrace house for sale in Trenthams Close, Purley on Thames, Reading, Berkshire, RG8 — £500,000 • 3 bed • 2 bath • 1039 ft²
3 bedroom end of terrace house for sale in Trenthams Close, Purley on Thames, Reading, Berkshire, RG8 — £500,000 • 3 bed • 2 bath • 1039 ft²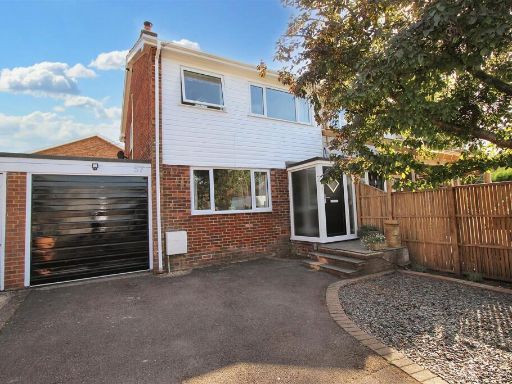 3 bedroom semi-detached house for sale in Wintringham Way, Purley On Thames, Reading, RG8 — £395,000 • 3 bed • 1 bath • 1061 ft²
3 bedroom semi-detached house for sale in Wintringham Way, Purley On Thames, Reading, RG8 — £395,000 • 3 bed • 1 bath • 1061 ft²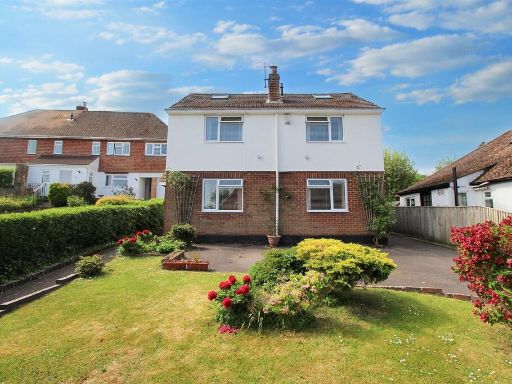 3 bedroom detached house for sale in Glebe Road, Purley On Thames, Reading, RG8 — £550,000 • 3 bed • 2 bath • 1688 ft²
3 bedroom detached house for sale in Glebe Road, Purley On Thames, Reading, RG8 — £550,000 • 3 bed • 2 bath • 1688 ft²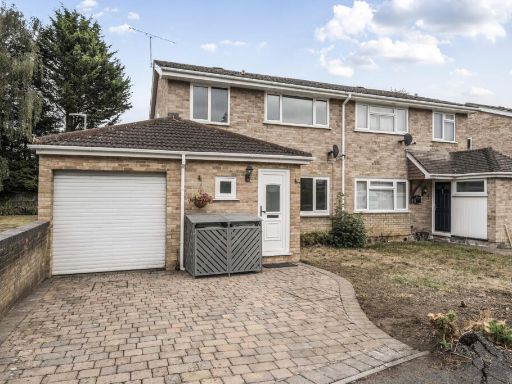 3 bedroom semi-detached house for sale in Primrose Close, Purley On Thames, Reading, Berkshire, RG8 — £450,000 • 3 bed • 2 bath • 1014 ft²
3 bedroom semi-detached house for sale in Primrose Close, Purley On Thames, Reading, Berkshire, RG8 — £450,000 • 3 bed • 2 bath • 1014 ft²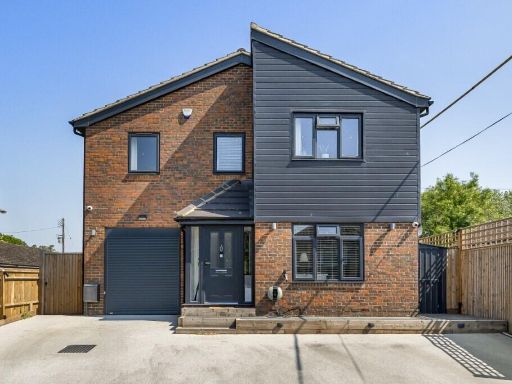 5 bedroom detached house for sale in Wintringham Way, Purley on Thames, Reading, Berkshire, RG8 — £750,000 • 5 bed • 2 bath • 2377 ft²
5 bedroom detached house for sale in Wintringham Way, Purley on Thames, Reading, Berkshire, RG8 — £750,000 • 5 bed • 2 bath • 2377 ft²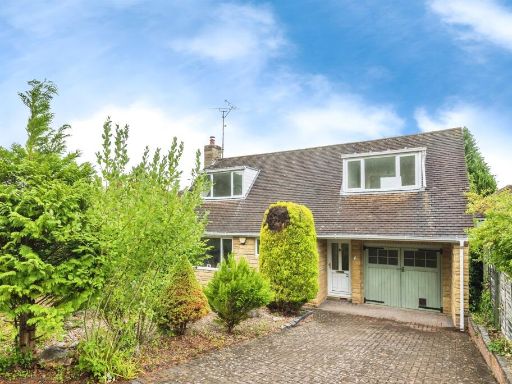 3 bedroom detached house for sale in Purley Rise, Purley On Thames, Reading, RG8 — £650,000 • 3 bed • 2 bath • 1464 ft²
3 bedroom detached house for sale in Purley Rise, Purley On Thames, Reading, RG8 — £650,000 • 3 bed • 2 bath • 1464 ft²