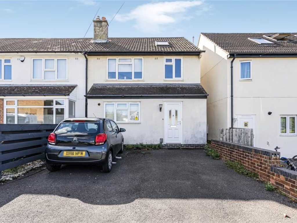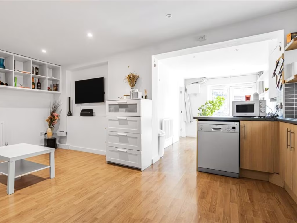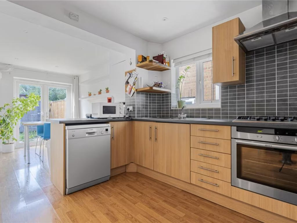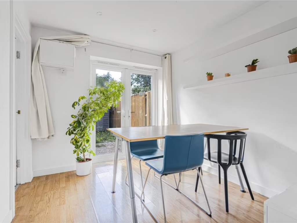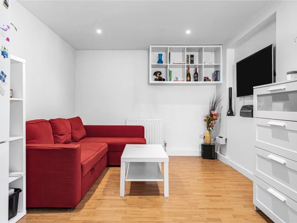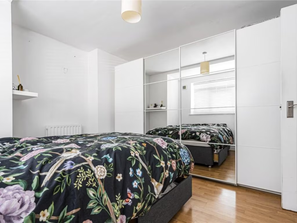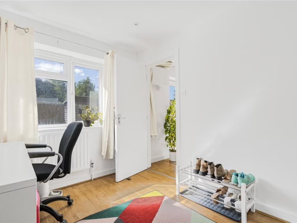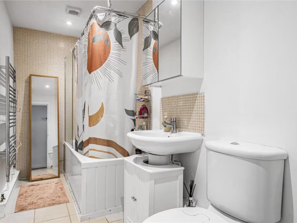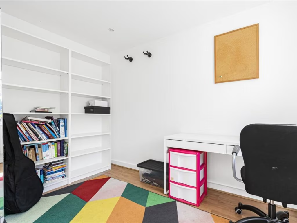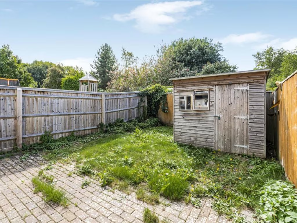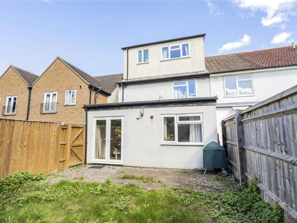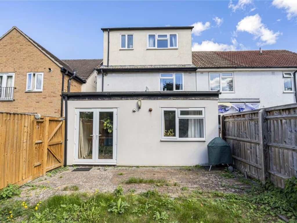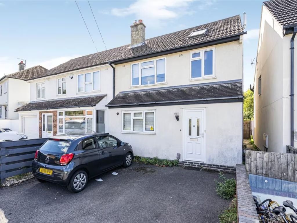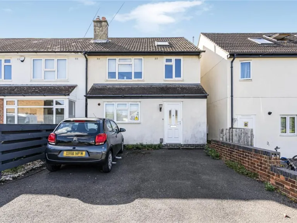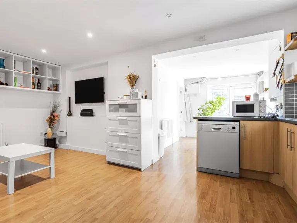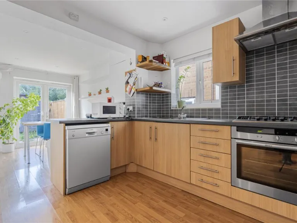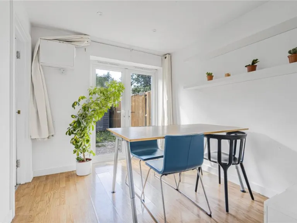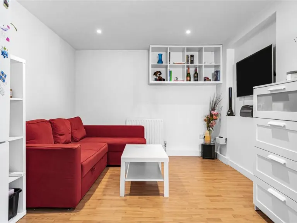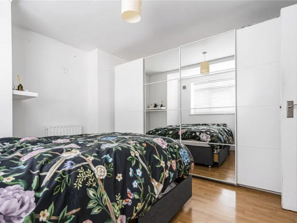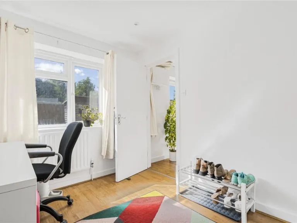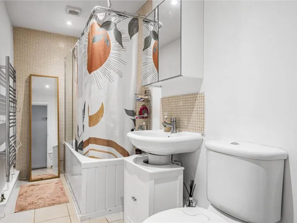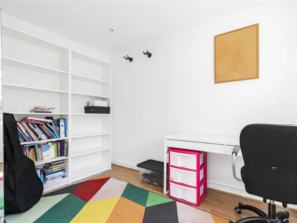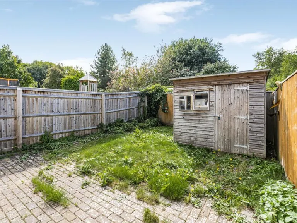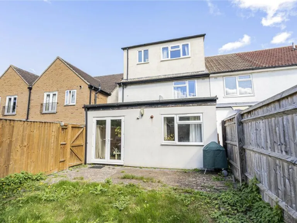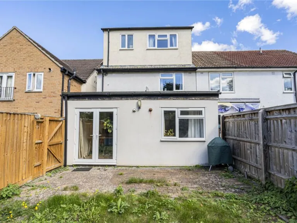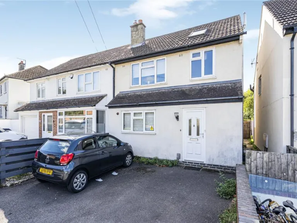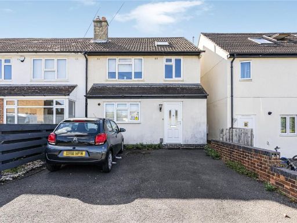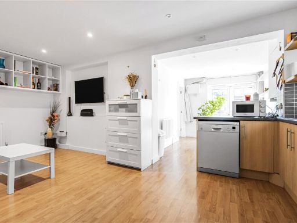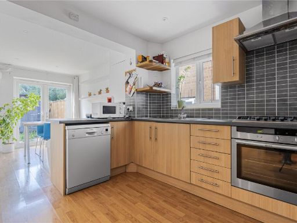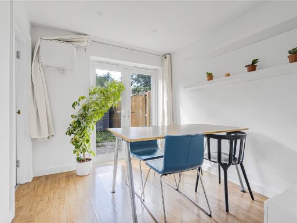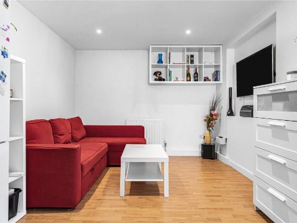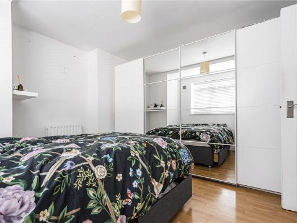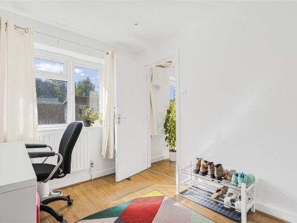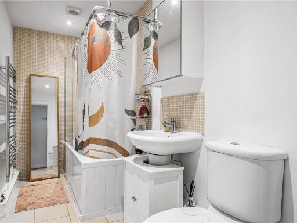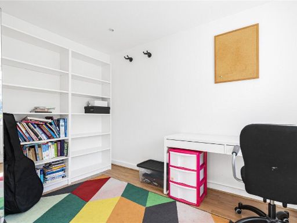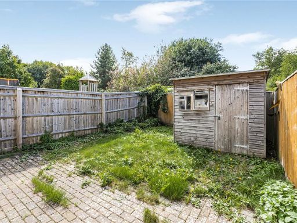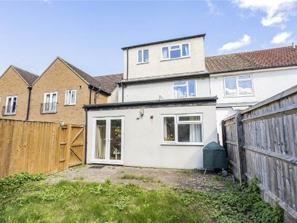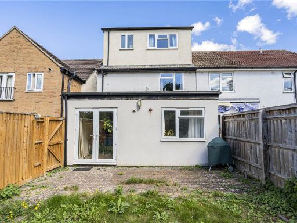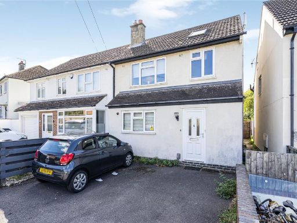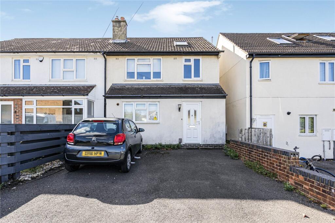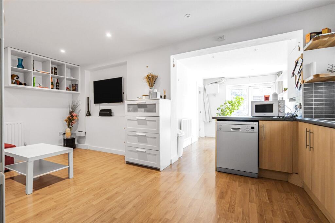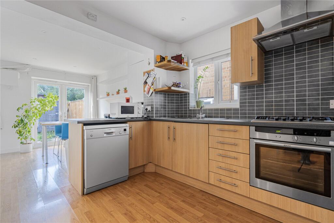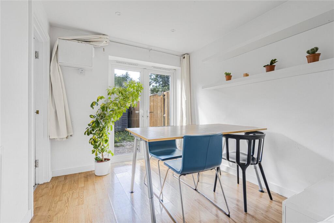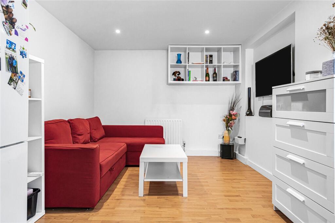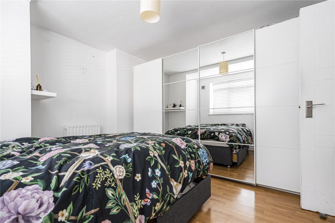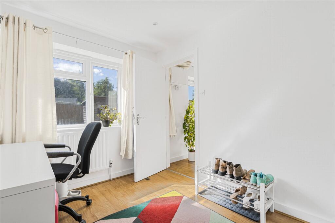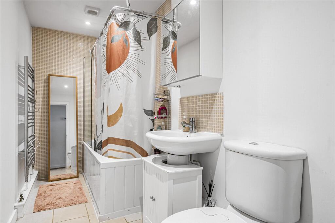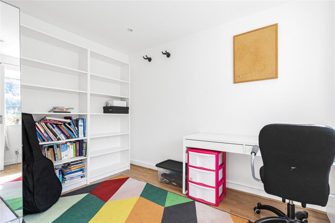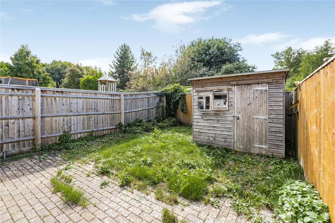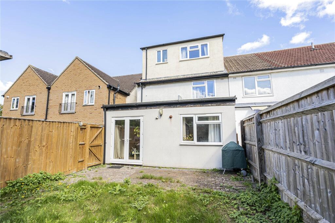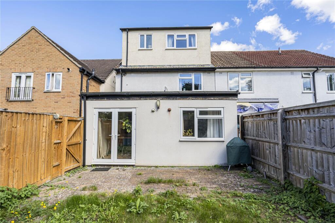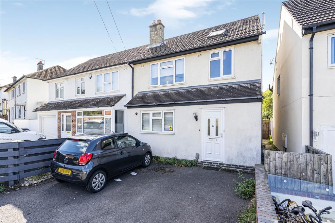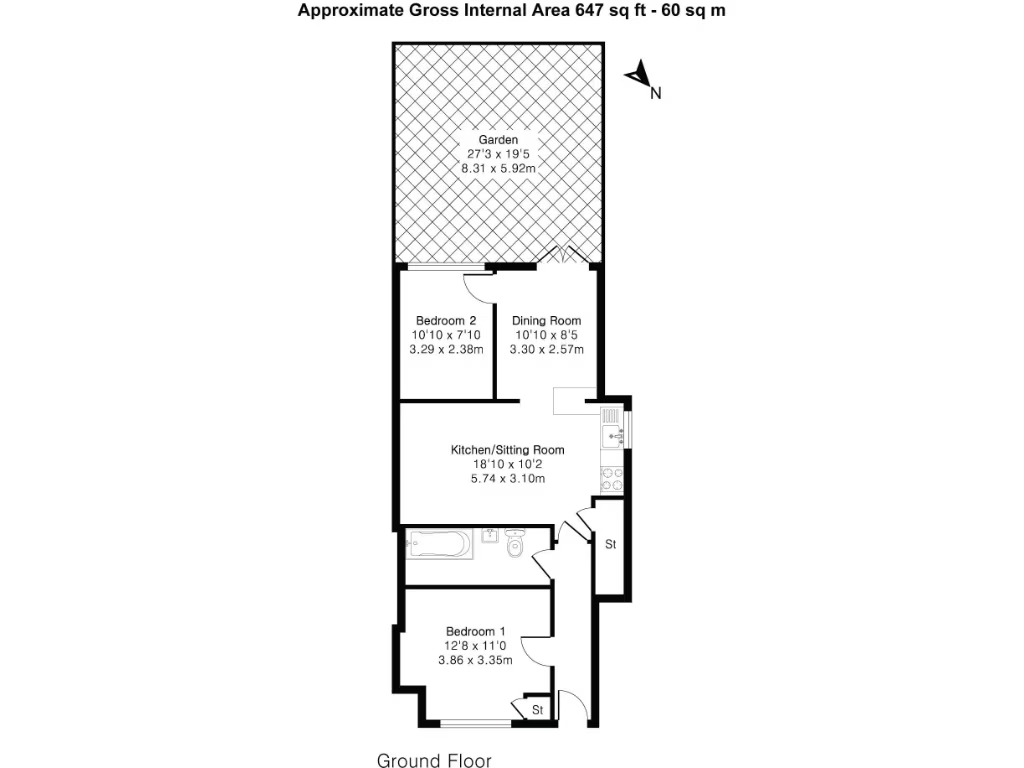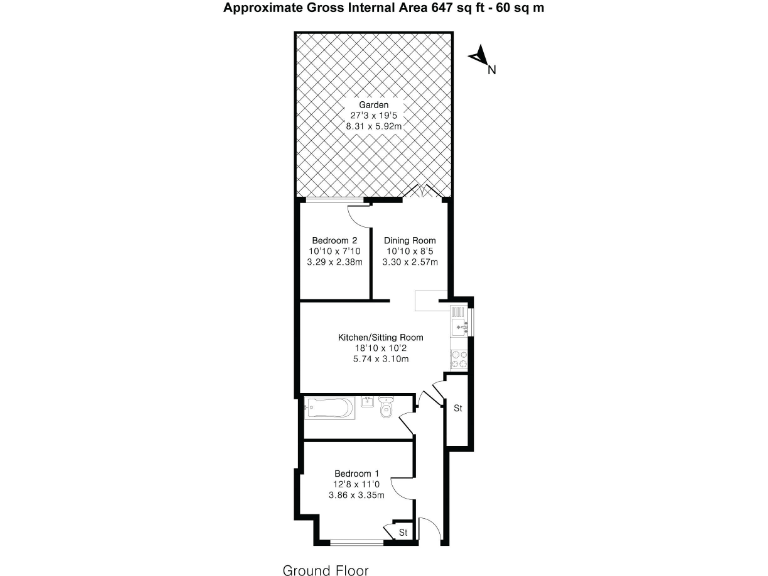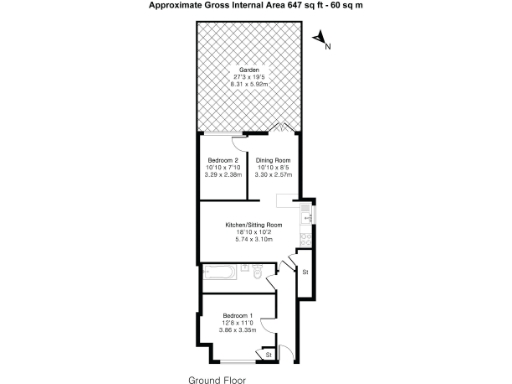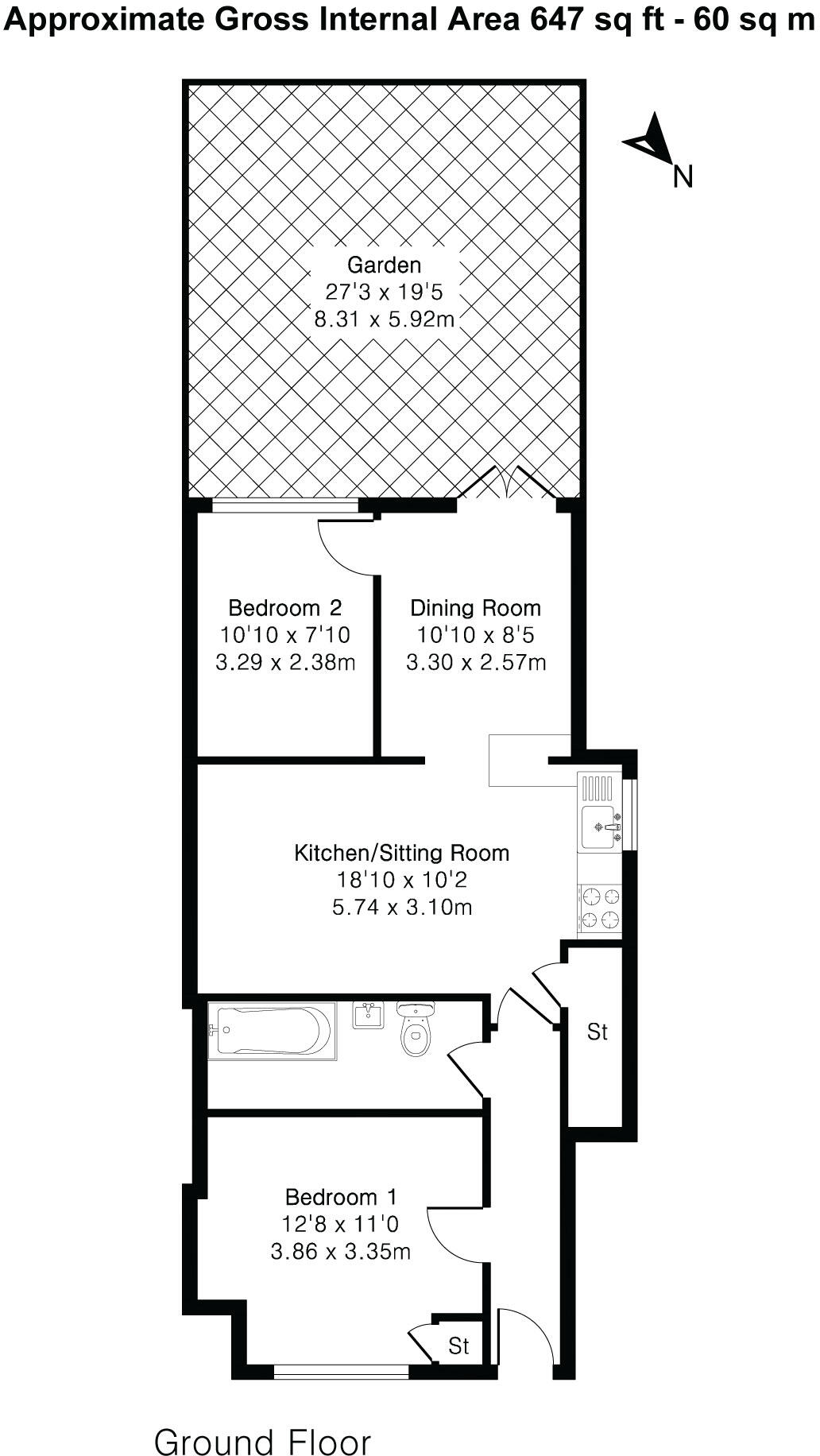Summary - Flat A, 2, Ingle Close, Headington OX3 9DB
2 bed 1 bath Apartment
Well-presented two-bedroom flat with parking close to Oxford amenities.
Private ground-floor entrance and private rear garden with storage shed
Open-plan lounge, kitchen and dining — light, modern interior
Two double bedrooms and contemporary family bathroom
Driveway parking included; rare for a flat in this area
Share of freehold offers long-term control over management
Average size (~647 sq ft); single bathroom only
Built 1930–1949; possible age-related maintenance to check
Cavity walls assumed uninsulated — energy-efficiency upgrade likely needed
This ground-floor two-bedroom apartment offers a straightforward, move-in-ready option for first-time buyers seeking space and outside access in Headington. The open-plan living area feels light and modern, with double doors that open directly onto a private rear garden and storage shed — a rare find for a flat. Driveway parking and a private entrance add the convenience of a house-like layout.
The property is offered as a share of freehold, giving long-term control over management and costs. Two well-proportioned double bedrooms and a contemporary family bathroom suit a small household or professionals working locally, including easy access to the John Radcliffe Hospital and Oxford city centre. Broadband and mobile signals are strong, supporting home working.
Buyers should note the building’s age (circa 1930–1949) and assumed original cavity wall construction without installed insulation; improving wall insulation may be advisable to boost comfort and cut energy costs. There is a single bathroom and the overall size is average at around 647 sq ft, so storage and layout flexibility may be limited for some buyers. Crime and area deprivation statistics are average for the district.
Overall, this apartment suits a buyer wanting a low-maintenance home with private outdoor space, good transport links and potential to add value through energy-efficiency upgrades and cosmetic personalization.
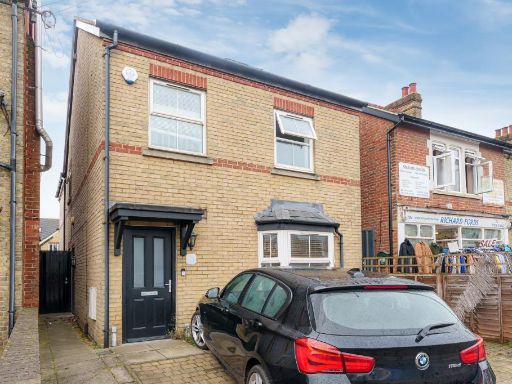 2 bedroom flat for sale in Central Headington, Oxford, OX3 — £350,000 • 2 bed • 1 bath • 574 ft²
2 bedroom flat for sale in Central Headington, Oxford, OX3 — £350,000 • 2 bed • 1 bath • 574 ft²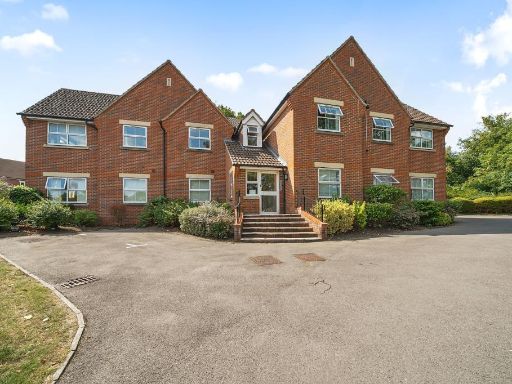 2 bedroom flat for sale in Headington, Oxford, OX3 — £300,000 • 2 bed • 2 bath • 699 ft²
2 bedroom flat for sale in Headington, Oxford, OX3 — £300,000 • 2 bed • 2 bath • 699 ft²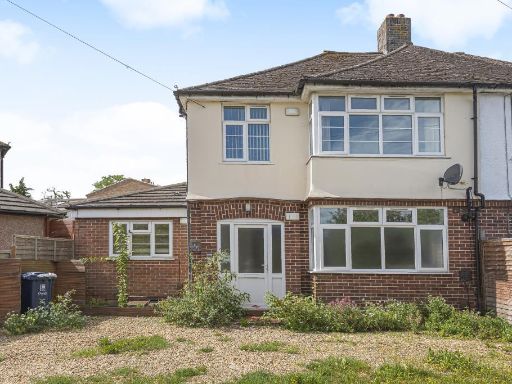 1 bedroom flat for sale in Headington, Oxford, OX3 — £220,000 • 1 bed • 1 bath • 409 ft²
1 bedroom flat for sale in Headington, Oxford, OX3 — £220,000 • 1 bed • 1 bath • 409 ft²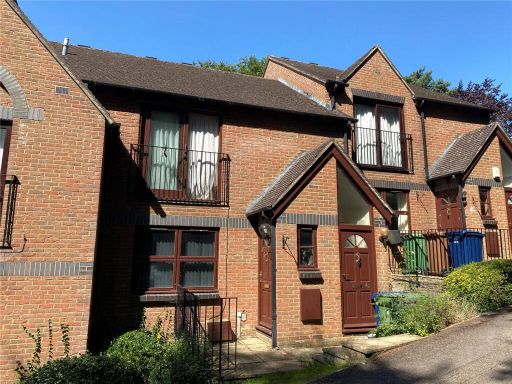 1 bedroom apartment for sale in Green Ridges, Headington, Oxford, OX3 — £235,000 • 1 bed • 1 bath • 459 ft²
1 bedroom apartment for sale in Green Ridges, Headington, Oxford, OX3 — £235,000 • 1 bed • 1 bath • 459 ft²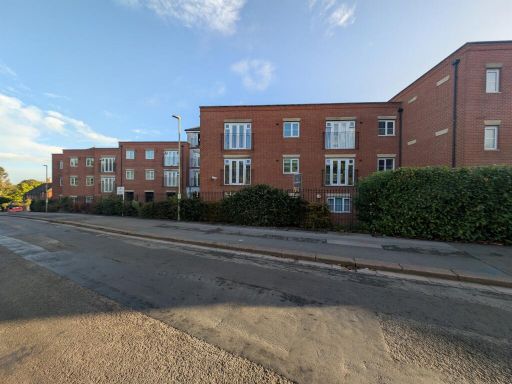 2 bedroom apartment for sale in North Way, Headington, Oxford, OX3 — £257,500 • 2 bed • 2 bath • 705 ft²
2 bedroom apartment for sale in North Way, Headington, Oxford, OX3 — £257,500 • 2 bed • 2 bath • 705 ft²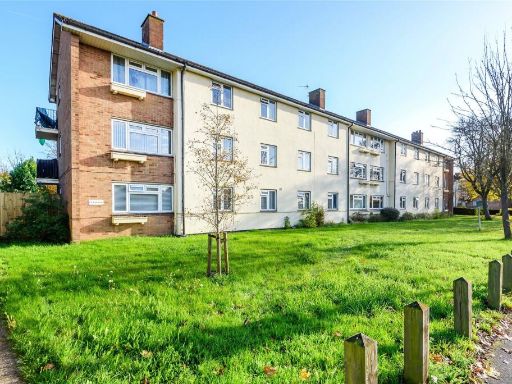 2 bedroom flat for sale in Slade Close, Headington, Oxford, OX3 — £280,000 • 2 bed • 1 bath • 689 ft²
2 bedroom flat for sale in Slade Close, Headington, Oxford, OX3 — £280,000 • 2 bed • 1 bath • 689 ft²