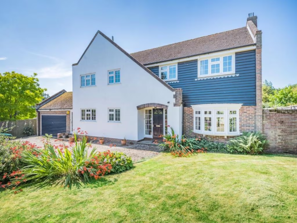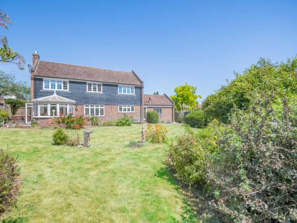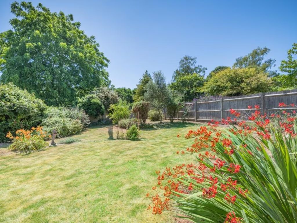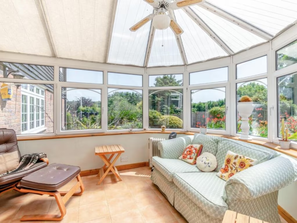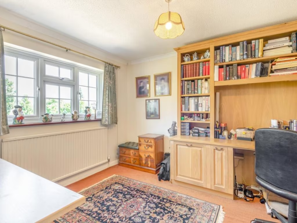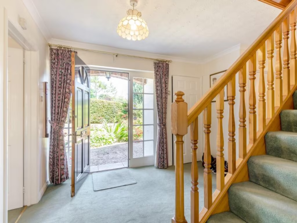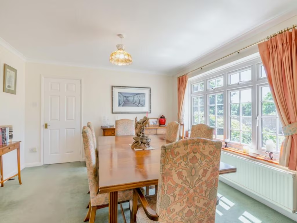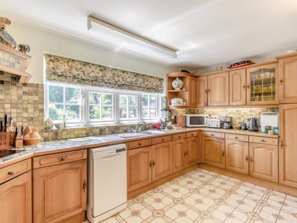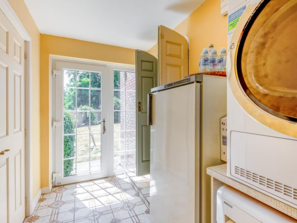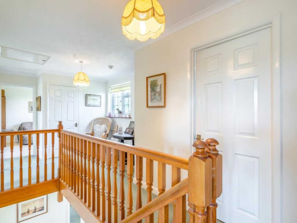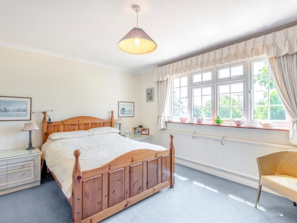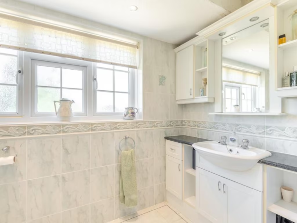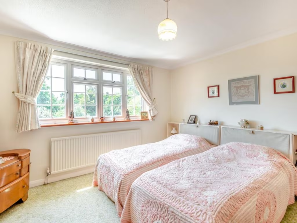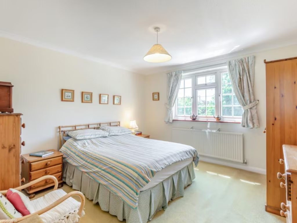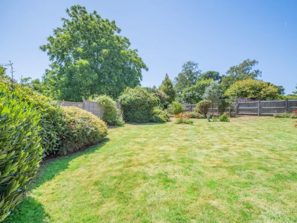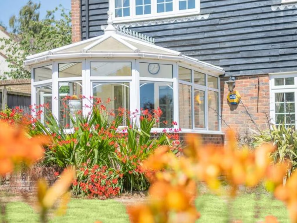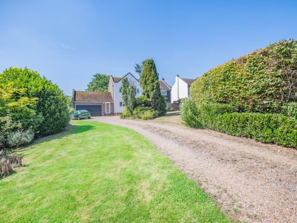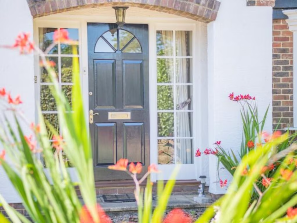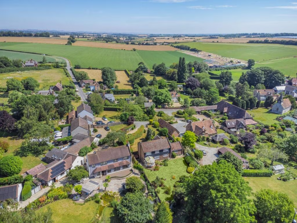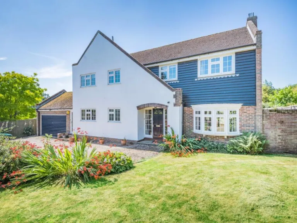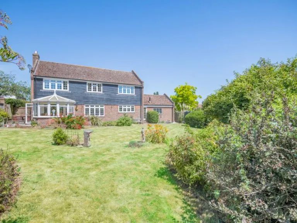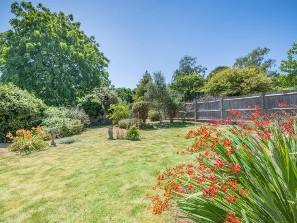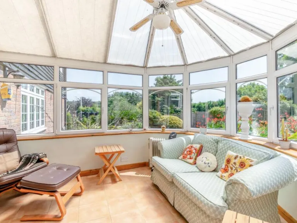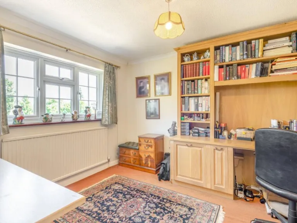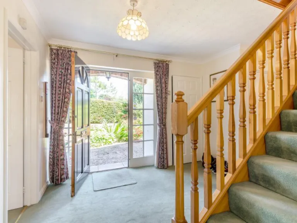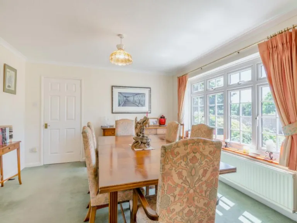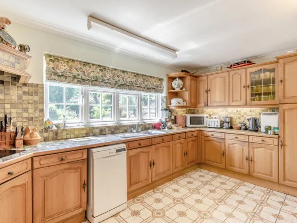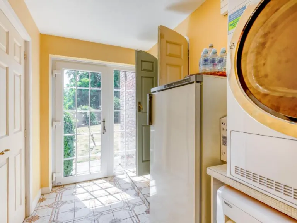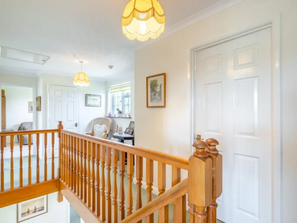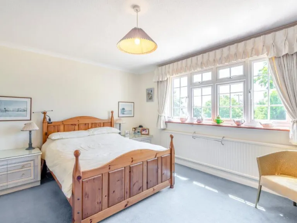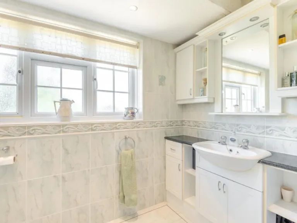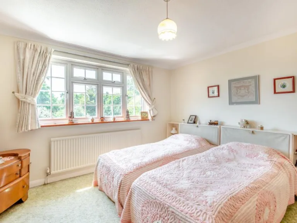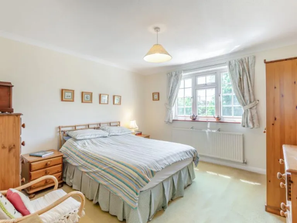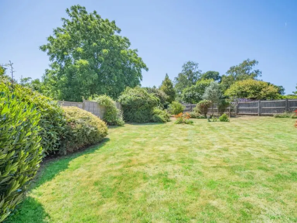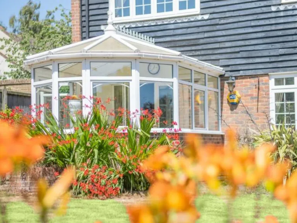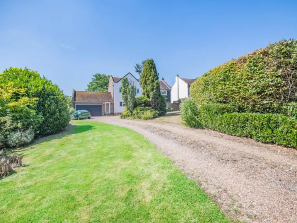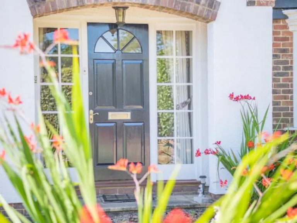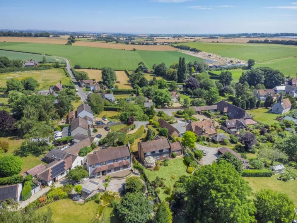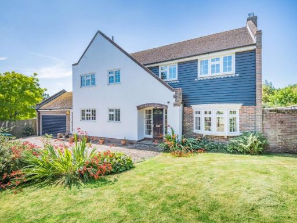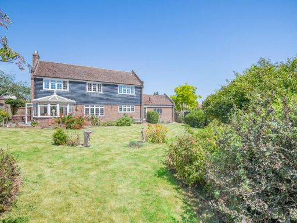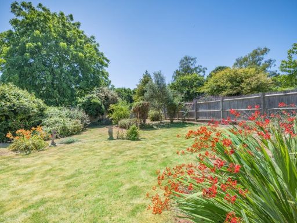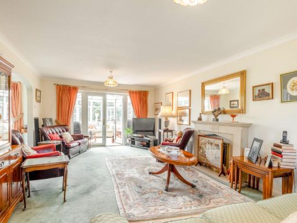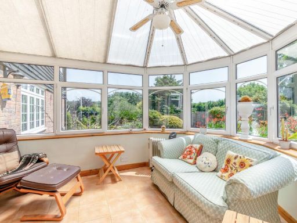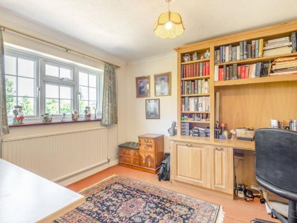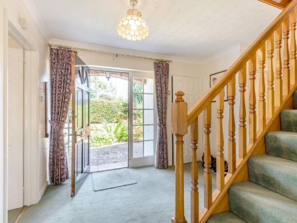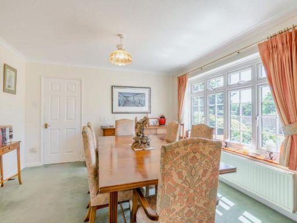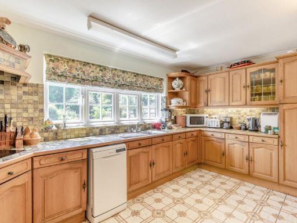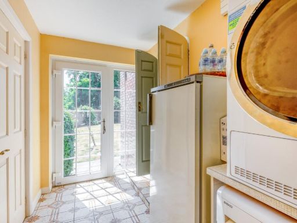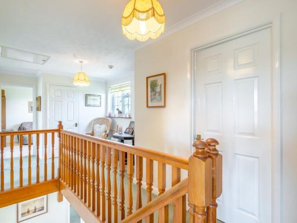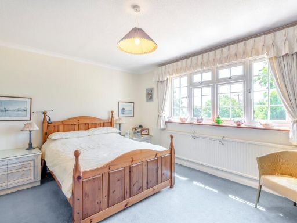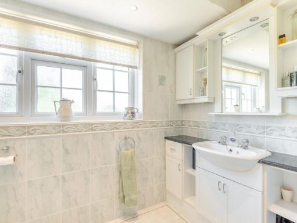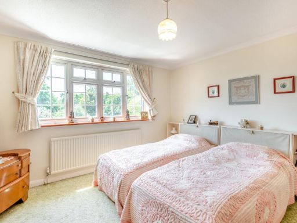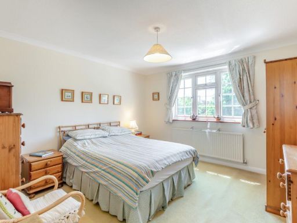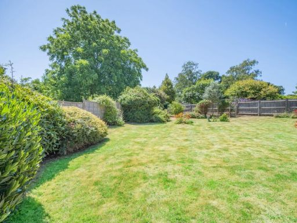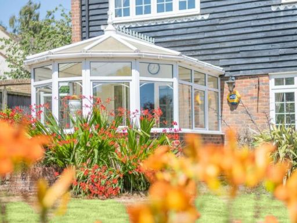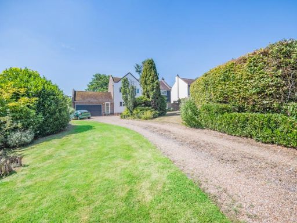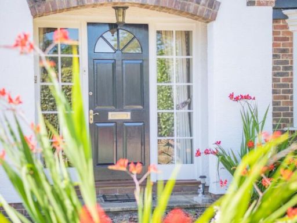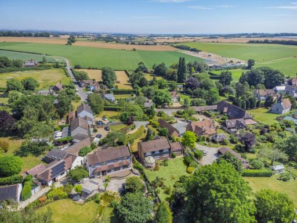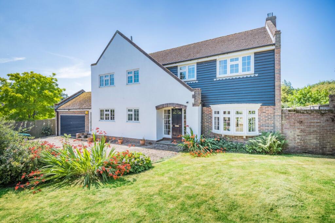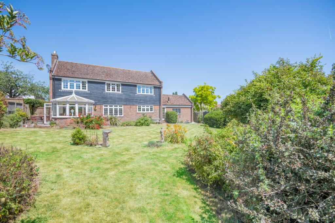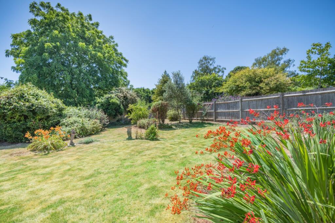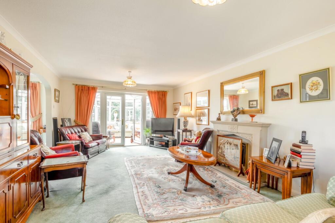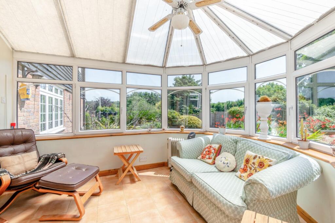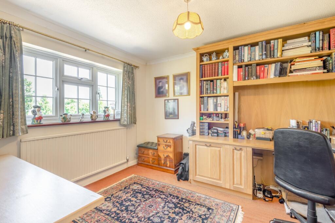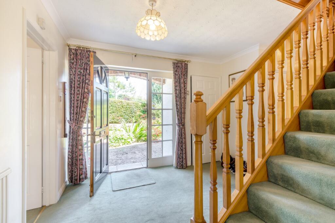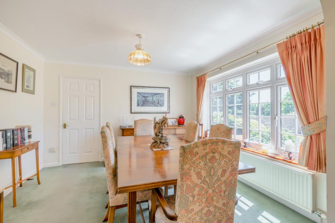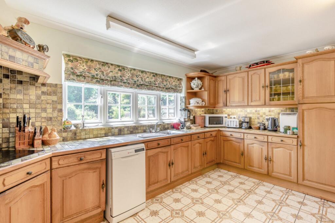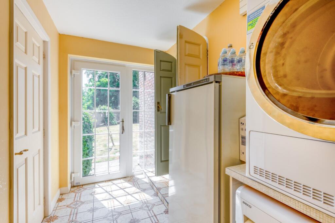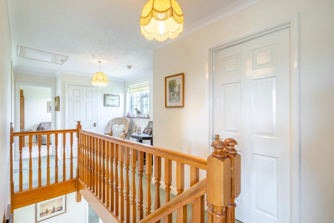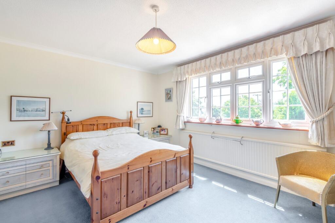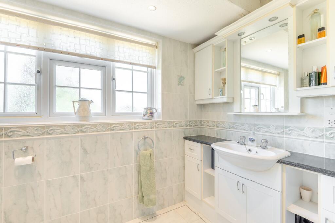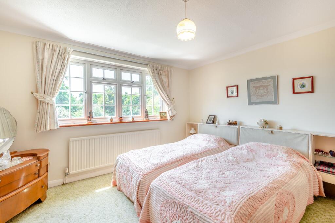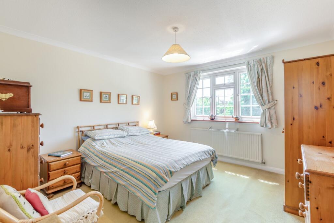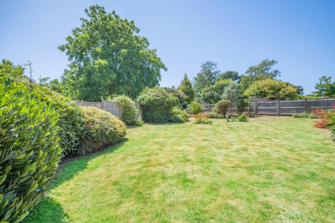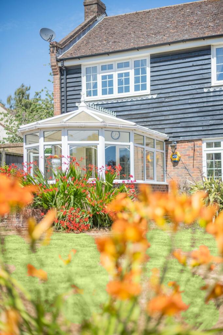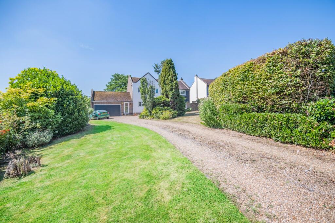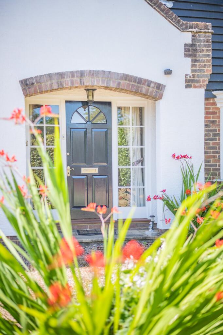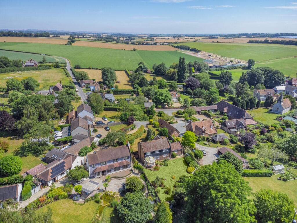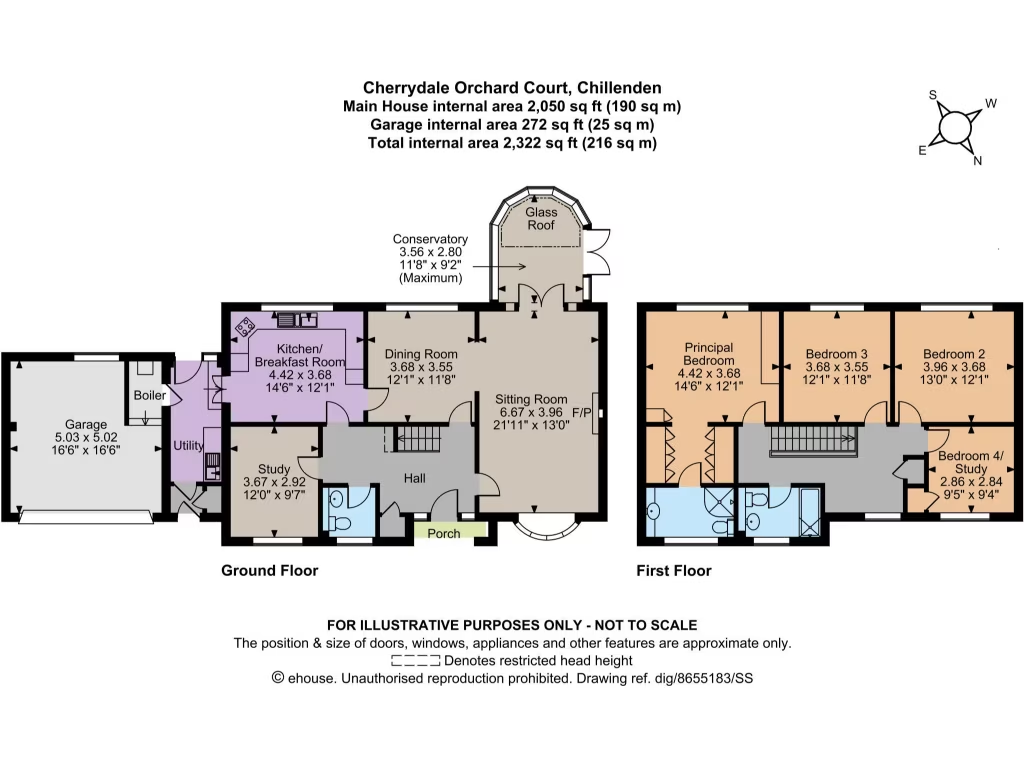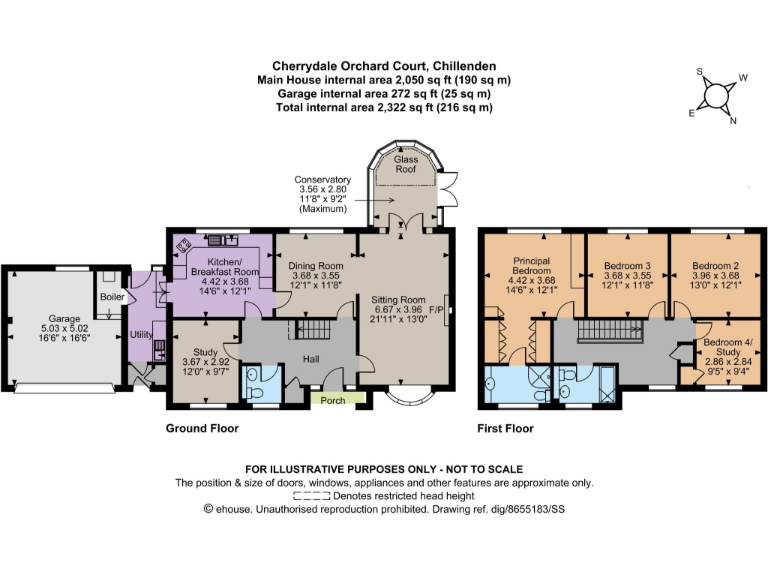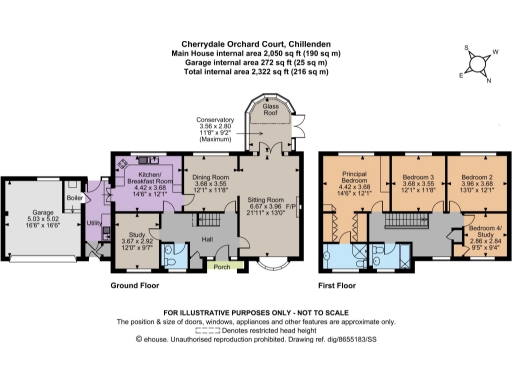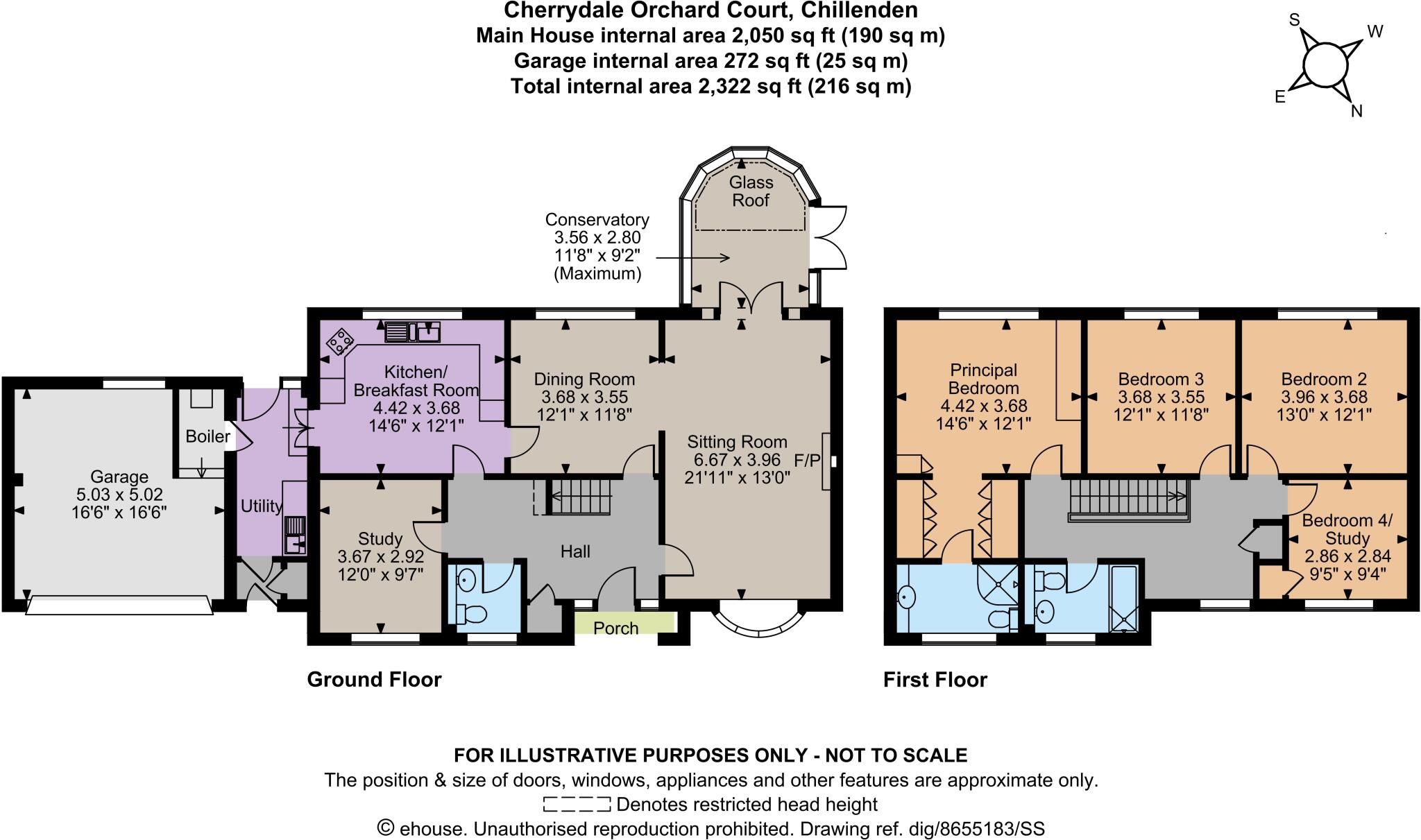Summary - WHITE GABLES ORCHARD COURT CHILLENDEN CANTERBURY CT3 1YA
4 bed 2 bath Detached
Large family house on a generous south-facing plot in peaceful Kent village.
Four double bedrooms with principal en suite and dressing area
Set at the end of a peaceful cul-de-sac in the picturesque village of Chillenden, White Gables is a substantial four-bedroom detached family home with generous proportions across two floors and a very large plot. The house offers flexible living with four reception rooms — including a bay-fronted sitting room, separate dining room, study and a sun-filled conservatory that opens onto a south-facing patio and garden.
The kitchen/breakfast room and adjoining utility are well equipped and arranged for everyday family life. Upstairs, four double bedrooms include a principal suite with fitted wardrobes, dressing area and en suite shower room; the remaining bedrooms take full advantage of the sunny rear aspect. Practical extras include an integrated double garage and a wide gravel driveway providing extensive off-street parking.
The location is a key draw: an idyllic Kent village setting with countryside on the doorstep, local amenities in nearby Wingham and Ash, and good road and rail links to Canterbury, Dover and London. There is no onward chain, which can simplify and speed a move for a buyer seeking a ready-to-occupy family home.
Practical considerations: heating is oil-fired with a boiler and radiators, the house dates from the late 1970s/early 1980s and the cavity walls are only partially insulated. Council tax is described as quite expensive. The garage offers scope for conversion to additional accommodation subject to planning and building regulations, should a buyer wish to adapt the layout.
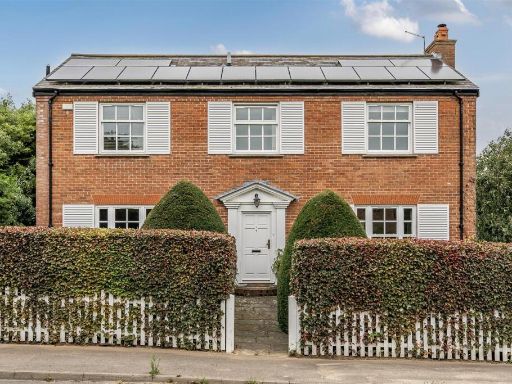 4 bedroom detached house for sale in School Lane, Staple, Canterbury, CT3 — £750,000 • 4 bed • 4 bath • 2131 ft²
4 bedroom detached house for sale in School Lane, Staple, Canterbury, CT3 — £750,000 • 4 bed • 4 bath • 2131 ft²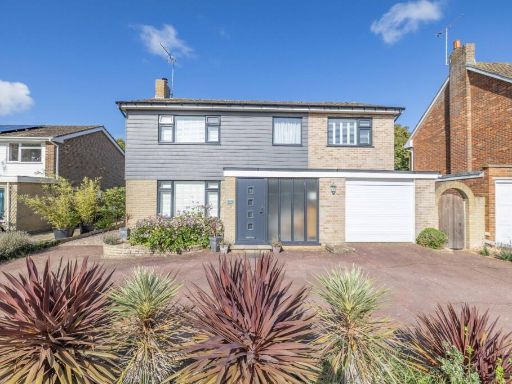 4 bedroom detached house for sale in White Hill Close, Lower Hardres, Kent, CT4 — £625,000 • 4 bed • 2 bath • 2065 ft²
4 bedroom detached house for sale in White Hill Close, Lower Hardres, Kent, CT4 — £625,000 • 4 bed • 2 bath • 2065 ft²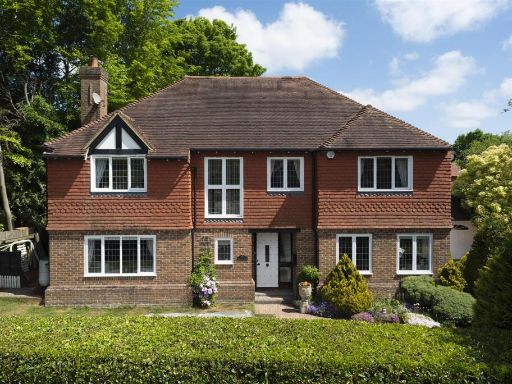 5 bedroom detached house for sale in Branch Road, Chilham, Canterbury, CT4 — £950,000 • 5 bed • 3 bath • 2725 ft²
5 bedroom detached house for sale in Branch Road, Chilham, Canterbury, CT4 — £950,000 • 5 bed • 3 bath • 2725 ft²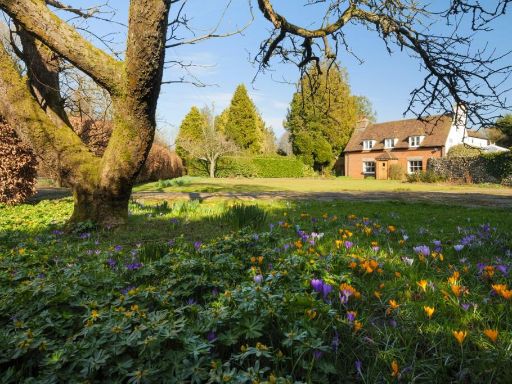 4 bedroom detached house for sale in Bossingham Road, Stelling Minnis, Canterbury, CT4 — £750,000 • 4 bed • 2 bath • 1694 ft²
4 bedroom detached house for sale in Bossingham Road, Stelling Minnis, Canterbury, CT4 — £750,000 • 4 bed • 2 bath • 1694 ft²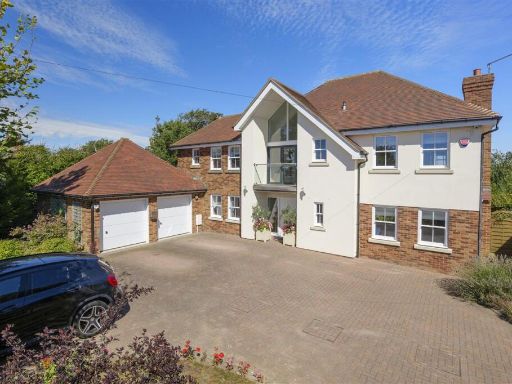 4 bedroom detached house for sale in The Downs, Chartham, CT4 — £850,000 • 4 bed • 3 bath • 2500 ft²
4 bedroom detached house for sale in The Downs, Chartham, CT4 — £850,000 • 4 bed • 3 bath • 2500 ft²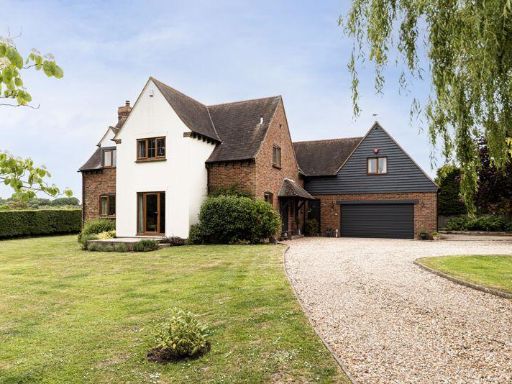 4 bedroom detached house for sale in Woodnesborough, CT13 — £895,000 • 4 bed • 3 bath • 3280 ft²
4 bedroom detached house for sale in Woodnesborough, CT13 — £895,000 • 4 bed • 3 bath • 3280 ft²