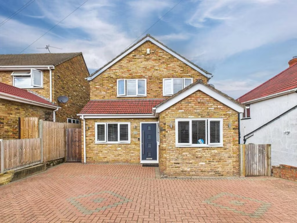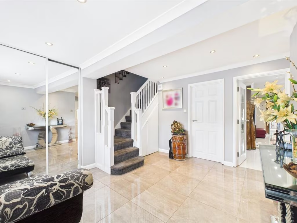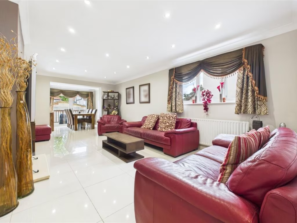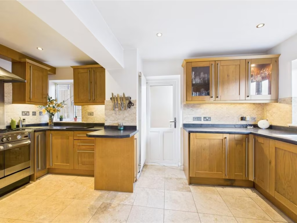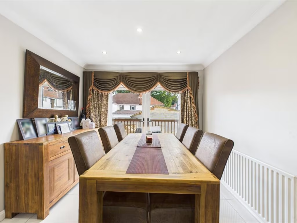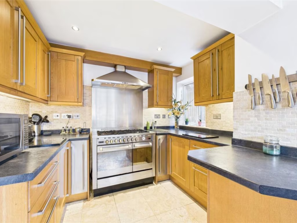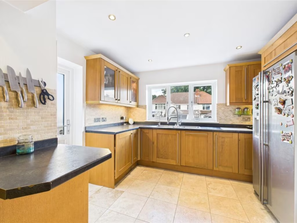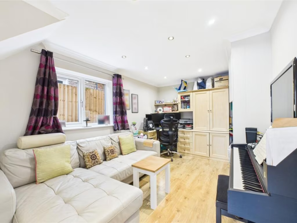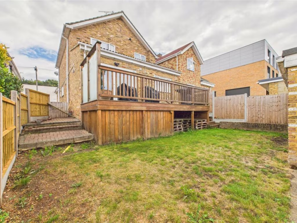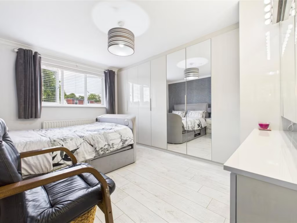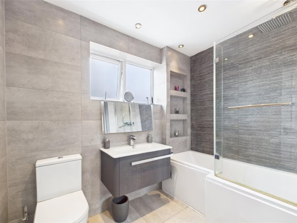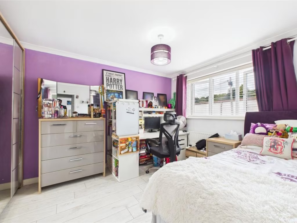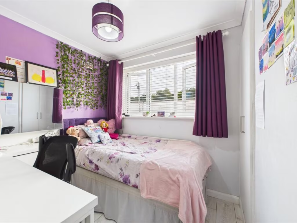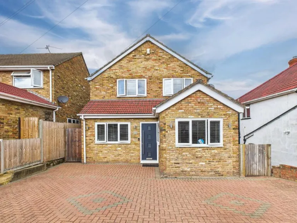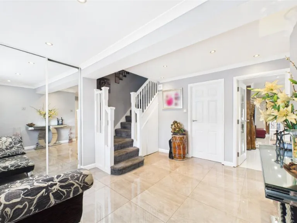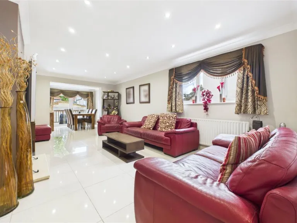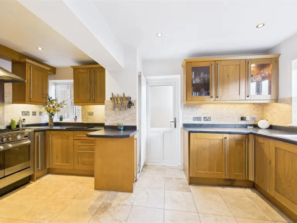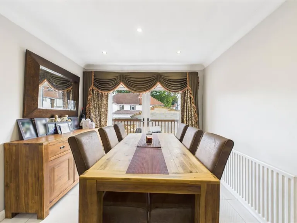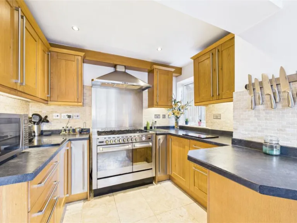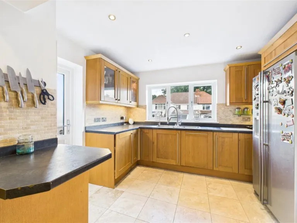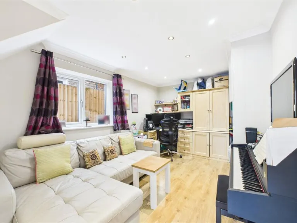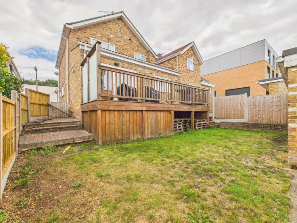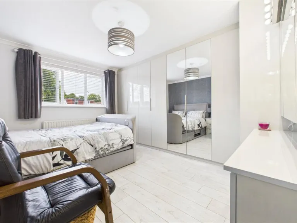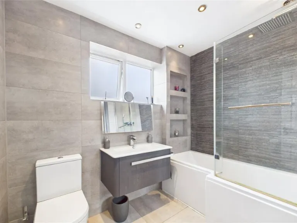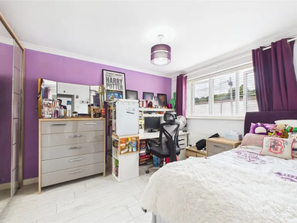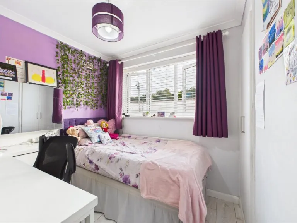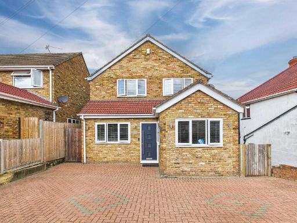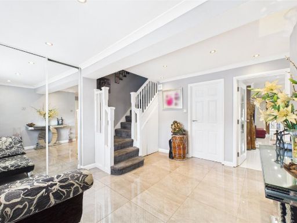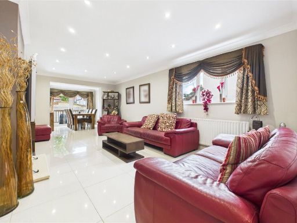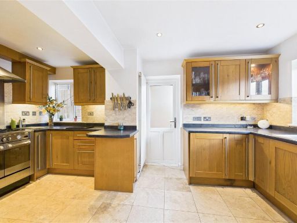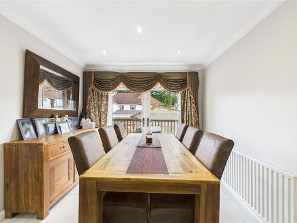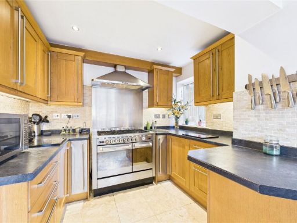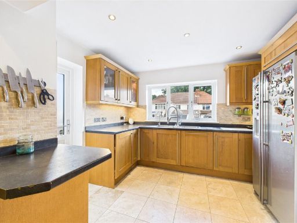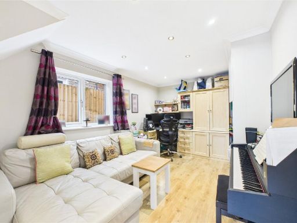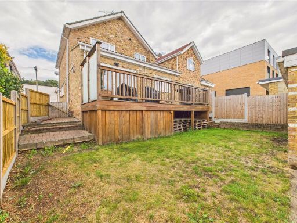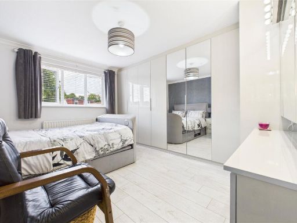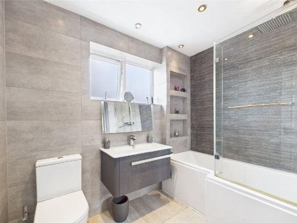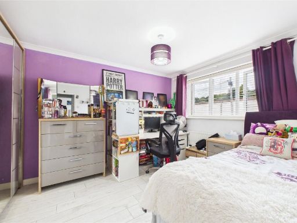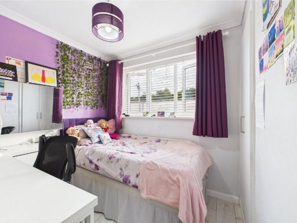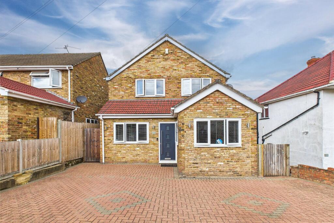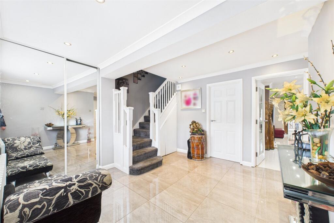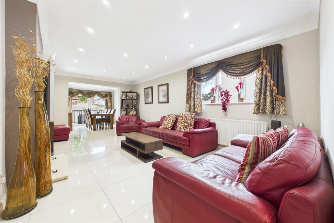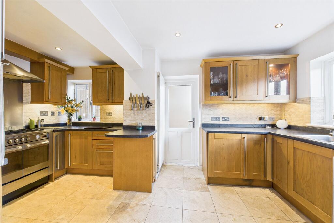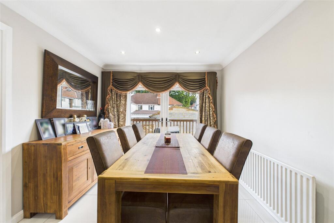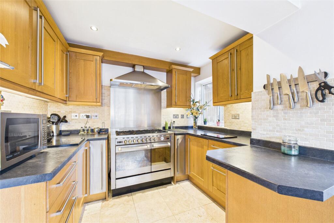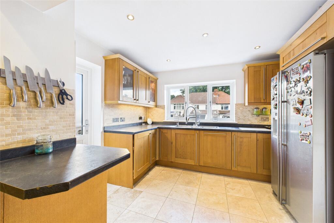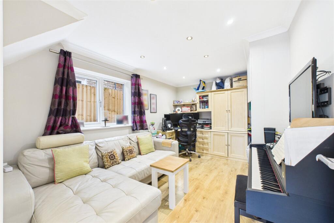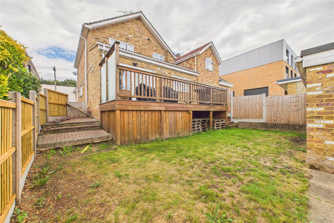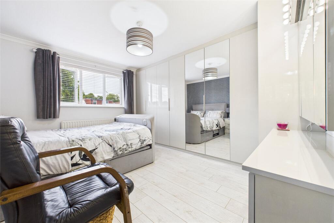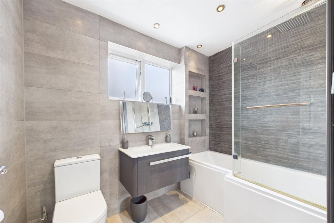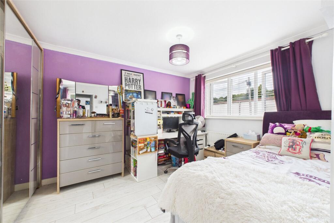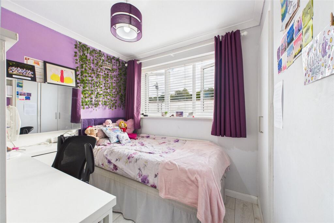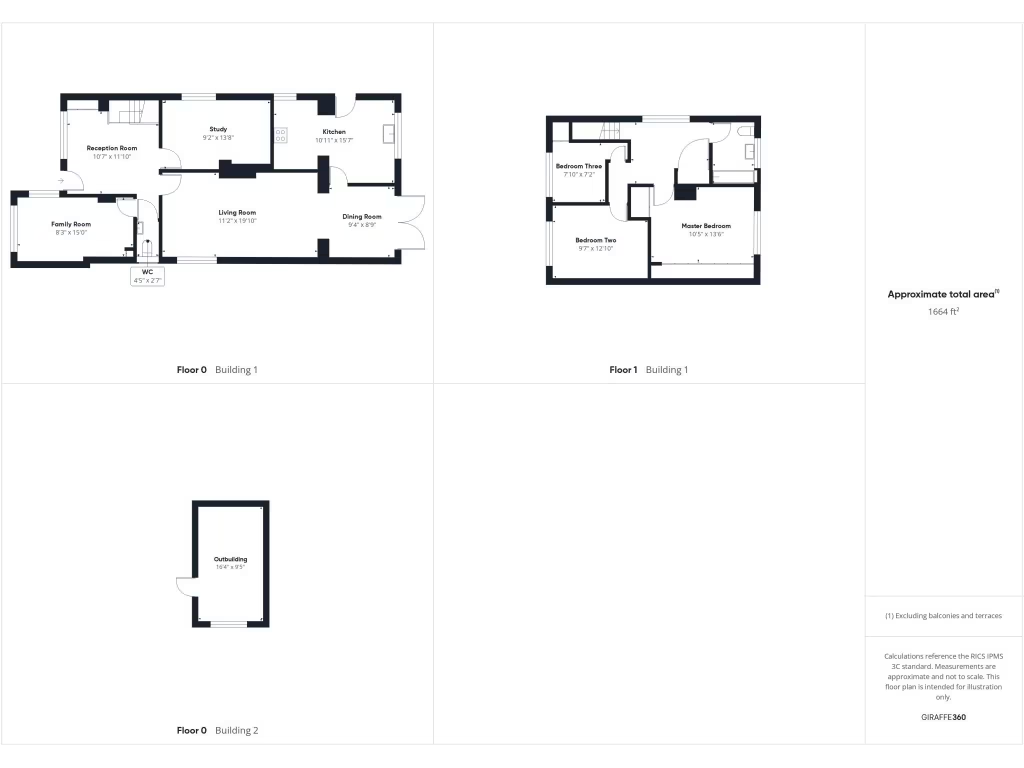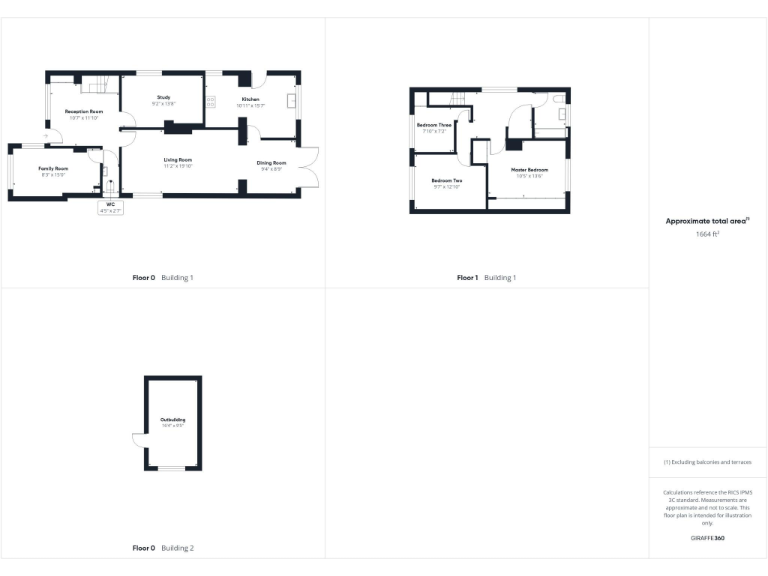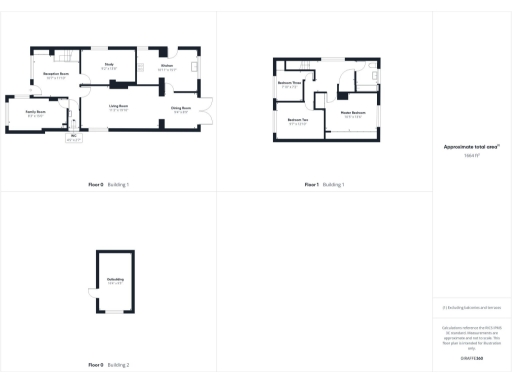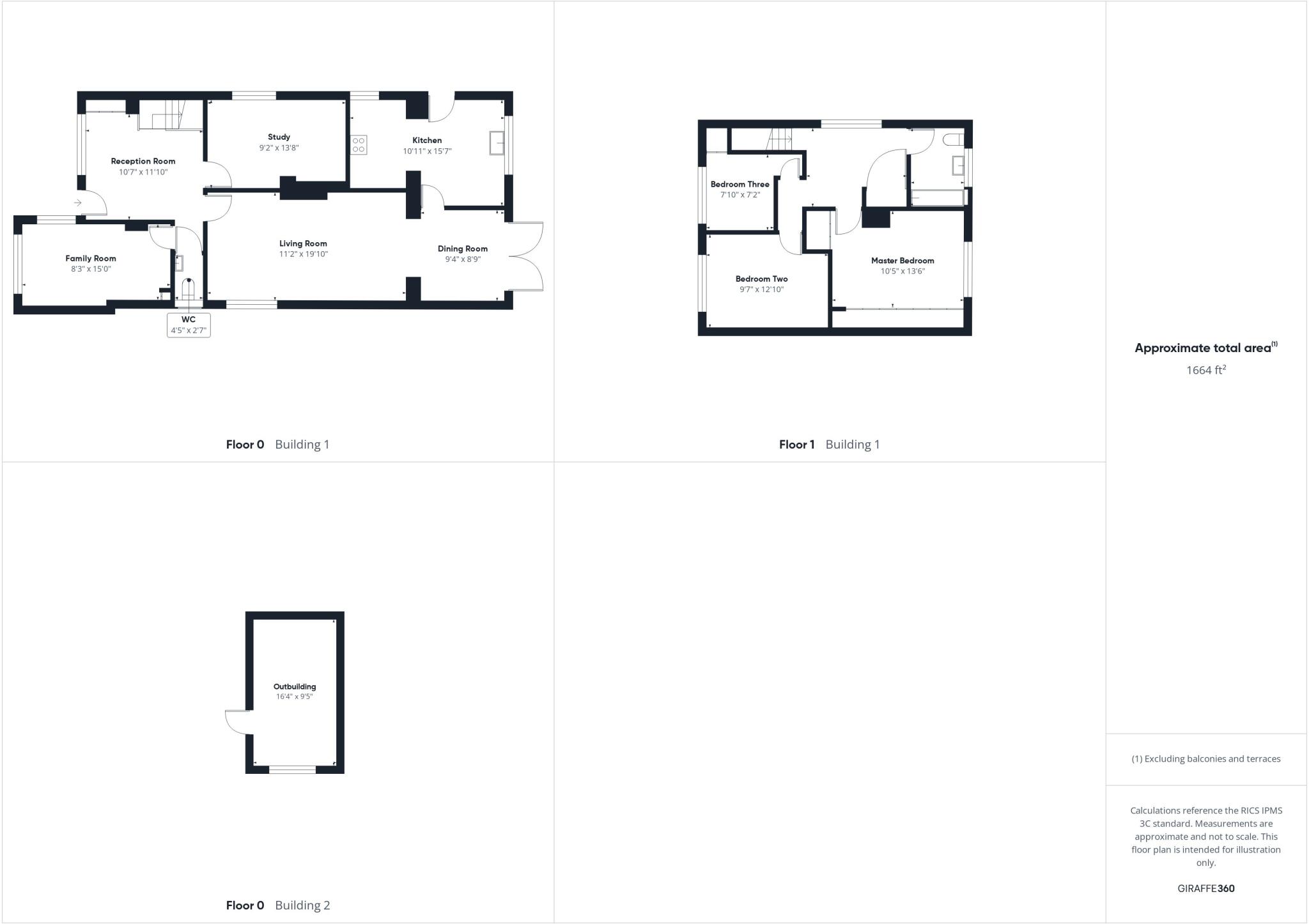Summary - 123 BOYN VALLEY ROAD MAIDENHEAD SL6 4DT
3 bed 1 bath Detached
Spacious extended layout with private garden and parking for multiple cars.
Three-bedroom detached house, newly renovated throughout
A much-improved three-bedroom detached house on Boyn Valley Road, ideal for growing families seeking move-in ready accommodation close to Maidenhead town and transport links. The ground floor has been extended to create a generous open-plan kitchen, dining and living zone with integrated appliances — a bright, sociable heart for daily life and entertaining. A second front reception provides flexible space for a study, playroom or occasional fourth bedroom.
Upstairs are three comfortable bedrooms served by a modern family bathroom. The property benefits from double glazing, mains gas central heating and a block-paved driveway with parking for up to three cars. The rear garden is private and low-maintenance, suited to family use and outdoor entertaining. Local conveniences, good schools and Maidenhead Station (Elizabeth Line) are within easy reach, supporting school runs and commuter journeys.
Practical considerations: the house was constructed in the mid 20th century and, while newly renovated inside, the cavity walls are recorded as uninsulated (assumed) — insulating the walls could reduce running costs and improve comfort. There is a single family bathroom for three bedrooms, which may be a limitation for larger households. Tenure is freehold and the property sits in an affluent area with low crime and fast broadband.
Overall this is a large, well-presented family home that combines contemporary finishes with space and parking rarely found so close to Maidenhead town centre. Buyers looking for ready-to-live-in accommodation with scope to improve energy efficiency will find this house practical and convenient.
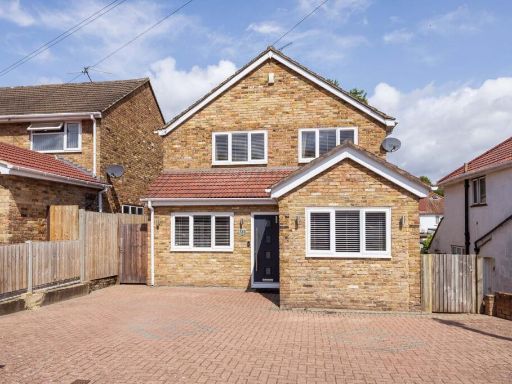 4 bedroom detached house for sale in Boyn Valley Rd, Maidenhead, SL6 — £650,000 • 4 bed • 1 bath • 1511 ft²
4 bedroom detached house for sale in Boyn Valley Rd, Maidenhead, SL6 — £650,000 • 4 bed • 1 bath • 1511 ft²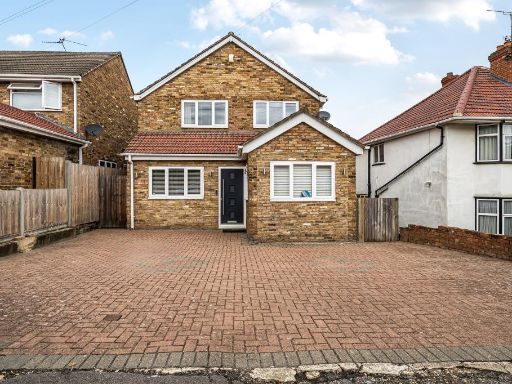 4 bedroom detached house for sale in Maidenhead, Berkshire, SL6 — £700,000 • 4 bed • 1 bath • 1712 ft²
4 bedroom detached house for sale in Maidenhead, Berkshire, SL6 — £700,000 • 4 bed • 1 bath • 1712 ft²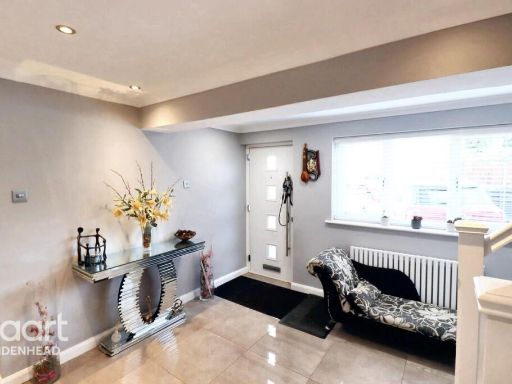 3 bedroom detached house for sale in Boyn Valley Road, Maidenhead, SL6 — £650,000 • 3 bed • 1 bath
3 bedroom detached house for sale in Boyn Valley Road, Maidenhead, SL6 — £650,000 • 3 bed • 1 bath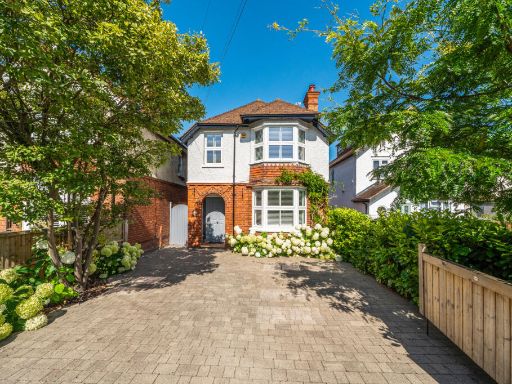 4 bedroom detached house for sale in Cookham Road, Maidenhead, SL6 — £800,000 • 4 bed • 2 bath • 1577 ft²
4 bedroom detached house for sale in Cookham Road, Maidenhead, SL6 — £800,000 • 4 bed • 2 bath • 1577 ft²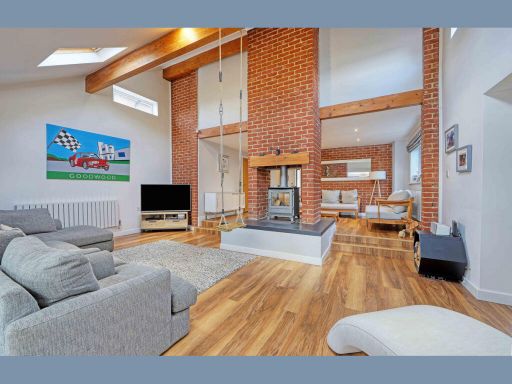 5 bedroom detached house for sale in Malvern Road, Maidenhead, SL6 — £1,200,000 • 5 bed • 3 bath • 2767 ft²
5 bedroom detached house for sale in Malvern Road, Maidenhead, SL6 — £1,200,000 • 5 bed • 3 bath • 2767 ft²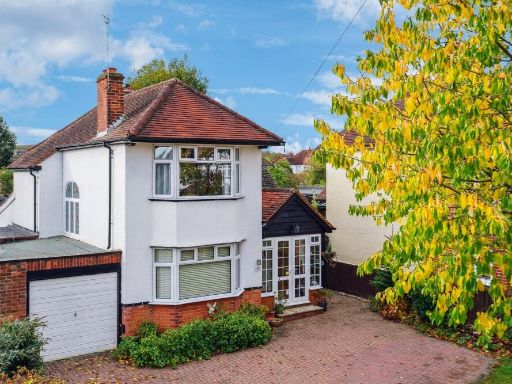 3 bedroom detached house for sale in Twynham Road, Maidenhead, SL6 — £975,000 • 3 bed • 2 bath • 1961 ft²
3 bedroom detached house for sale in Twynham Road, Maidenhead, SL6 — £975,000 • 3 bed • 2 bath • 1961 ft²