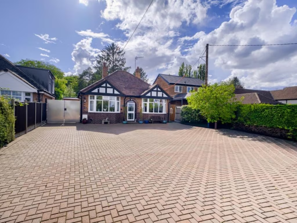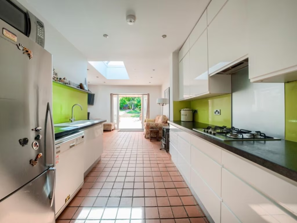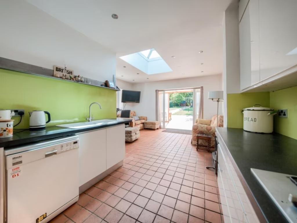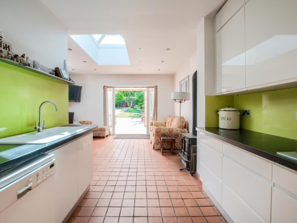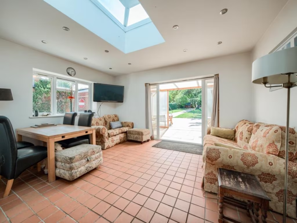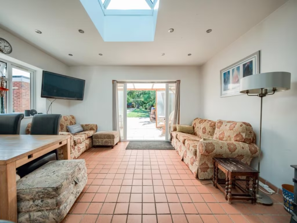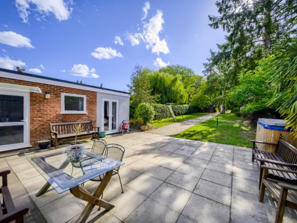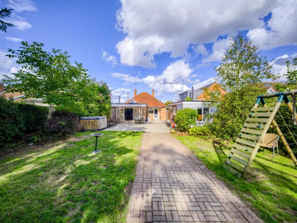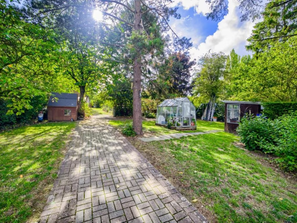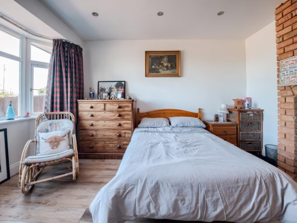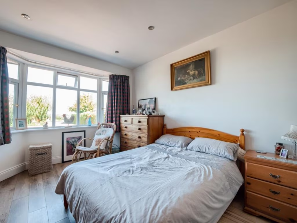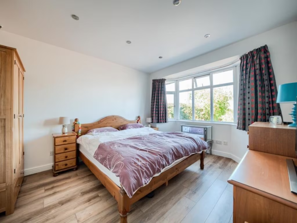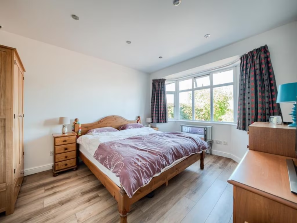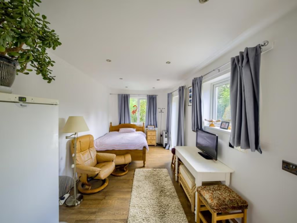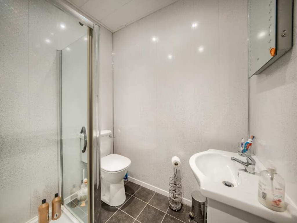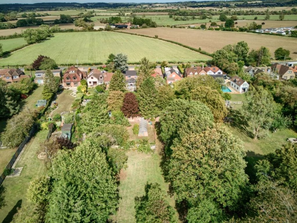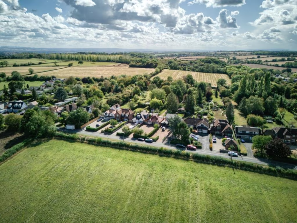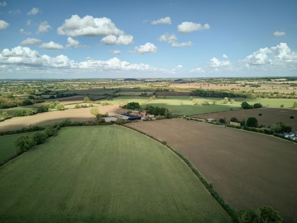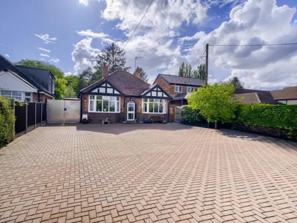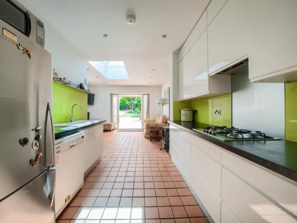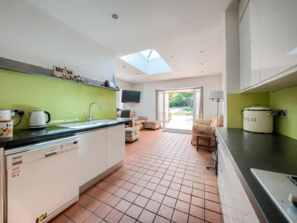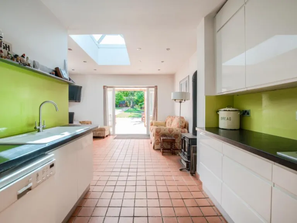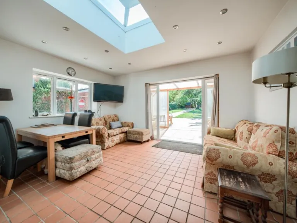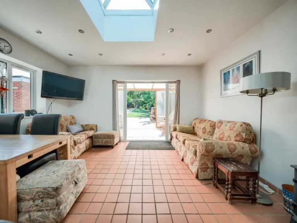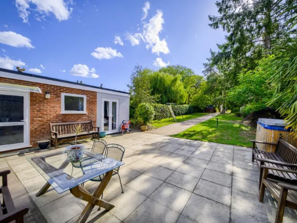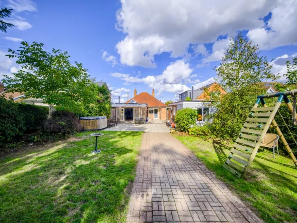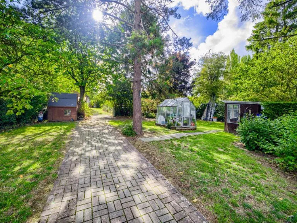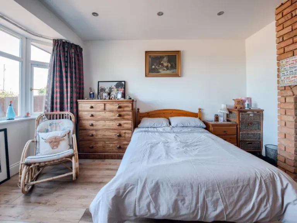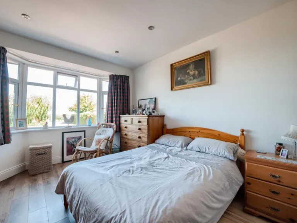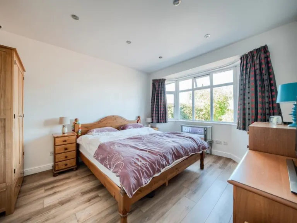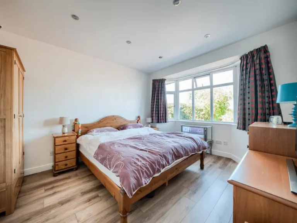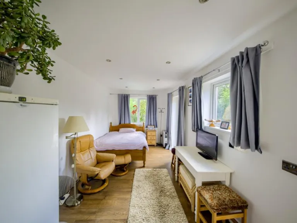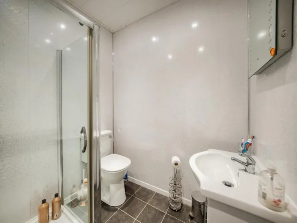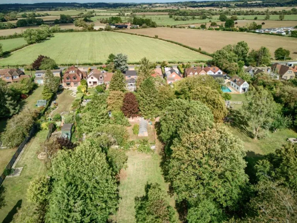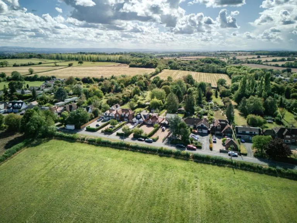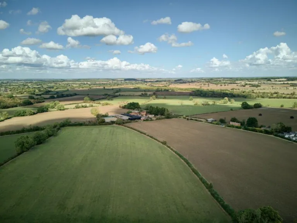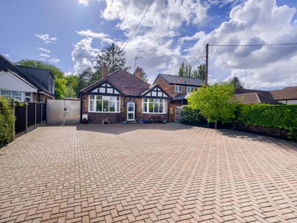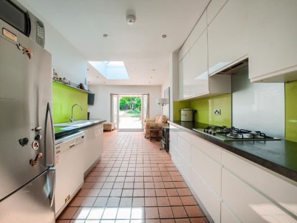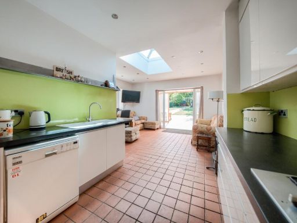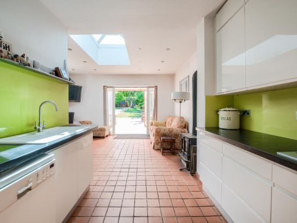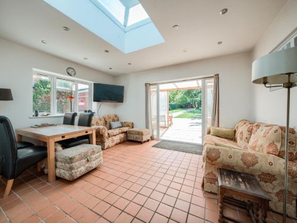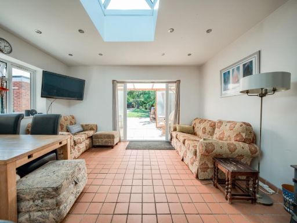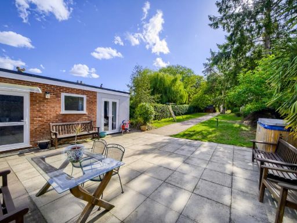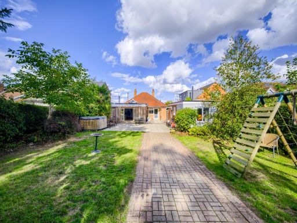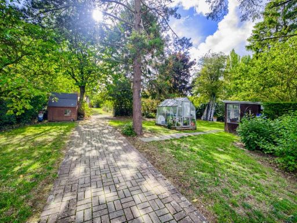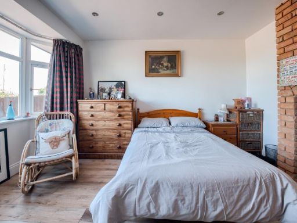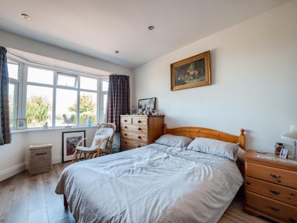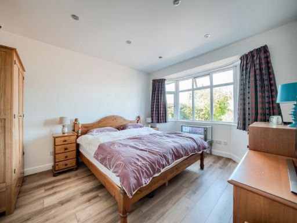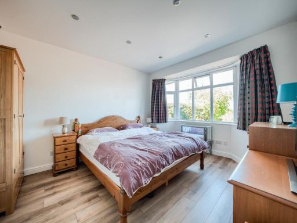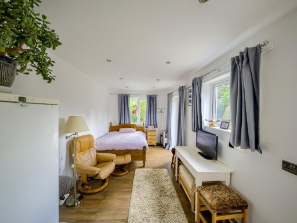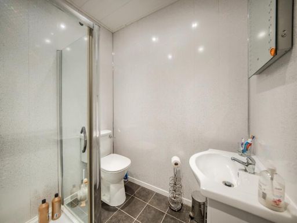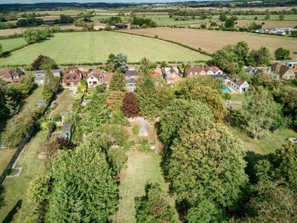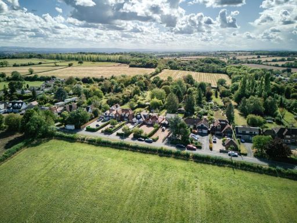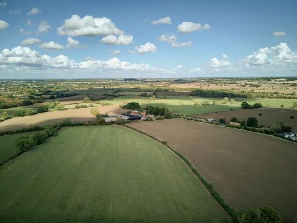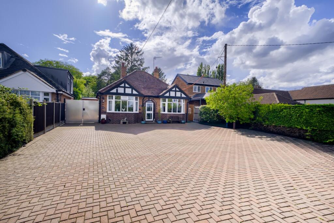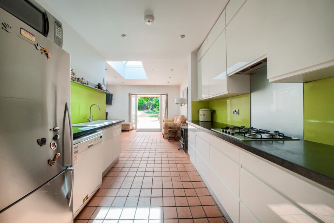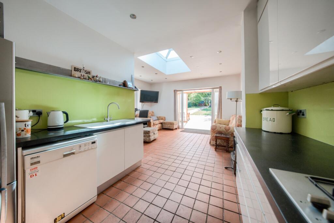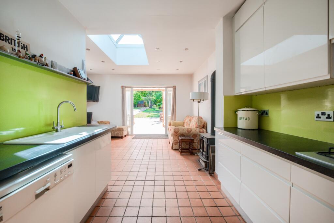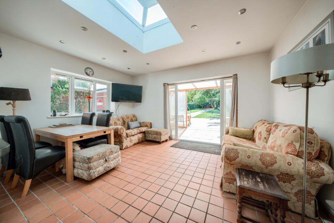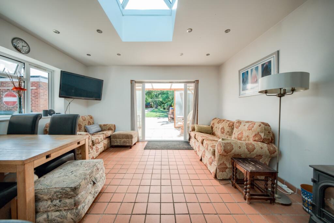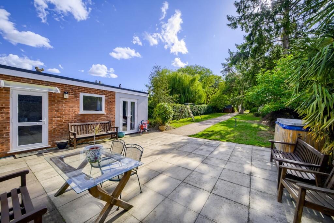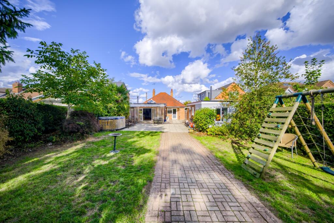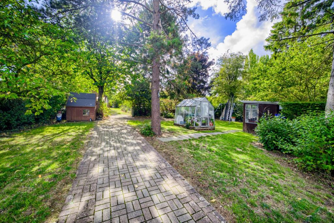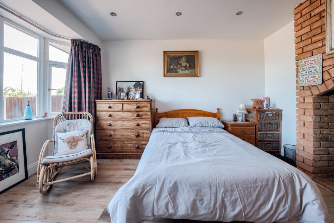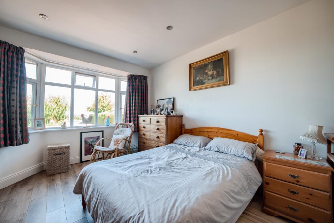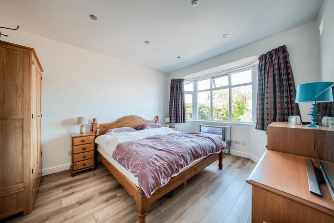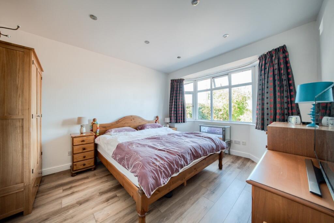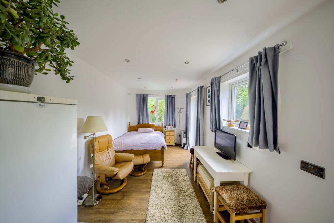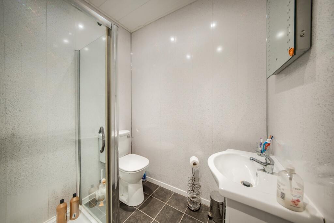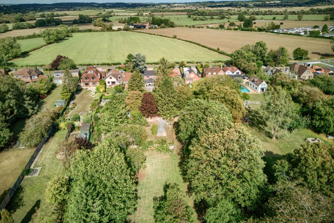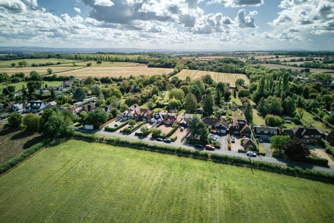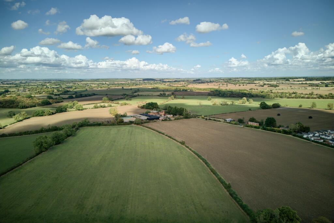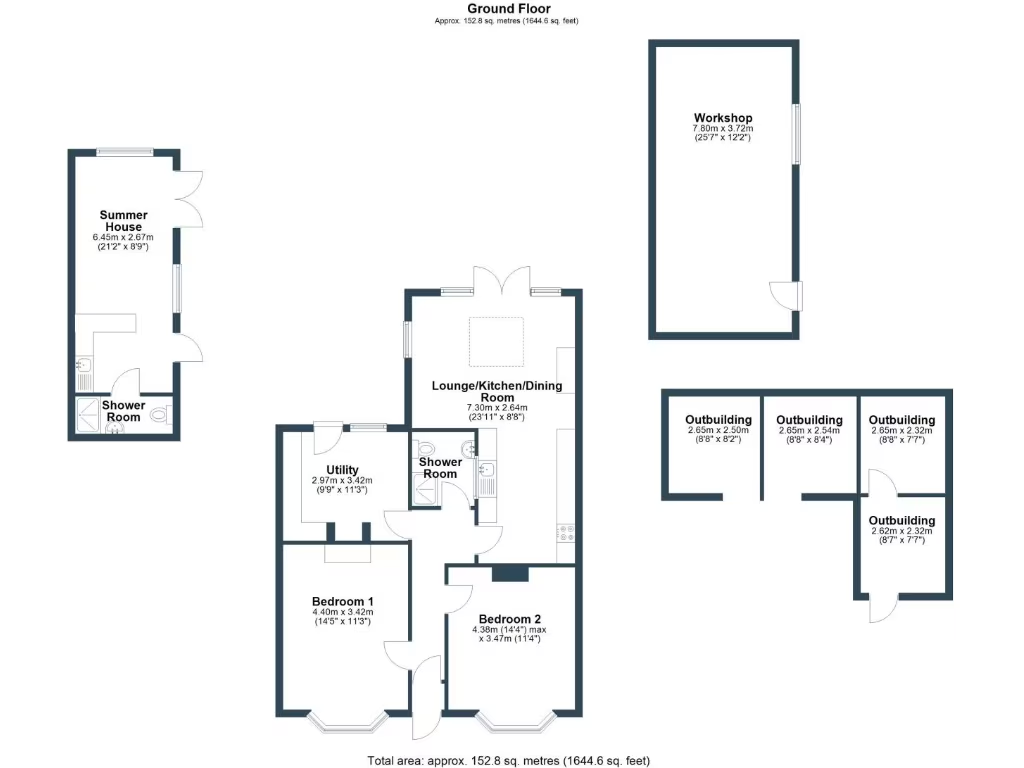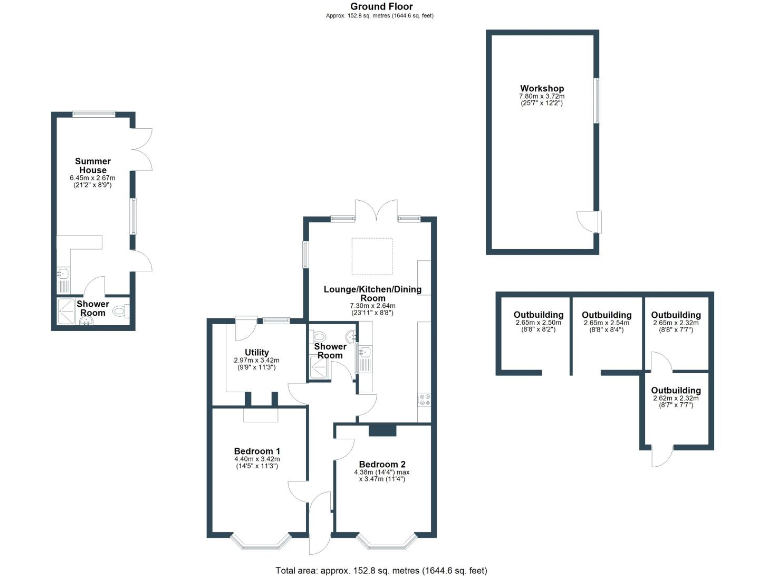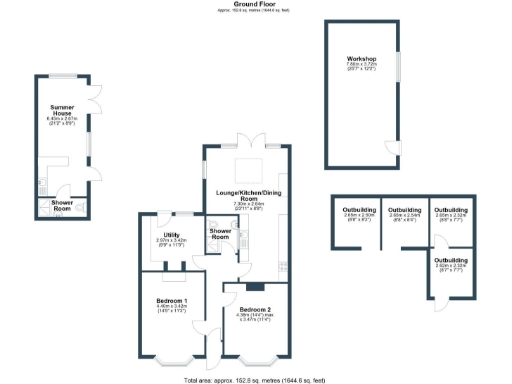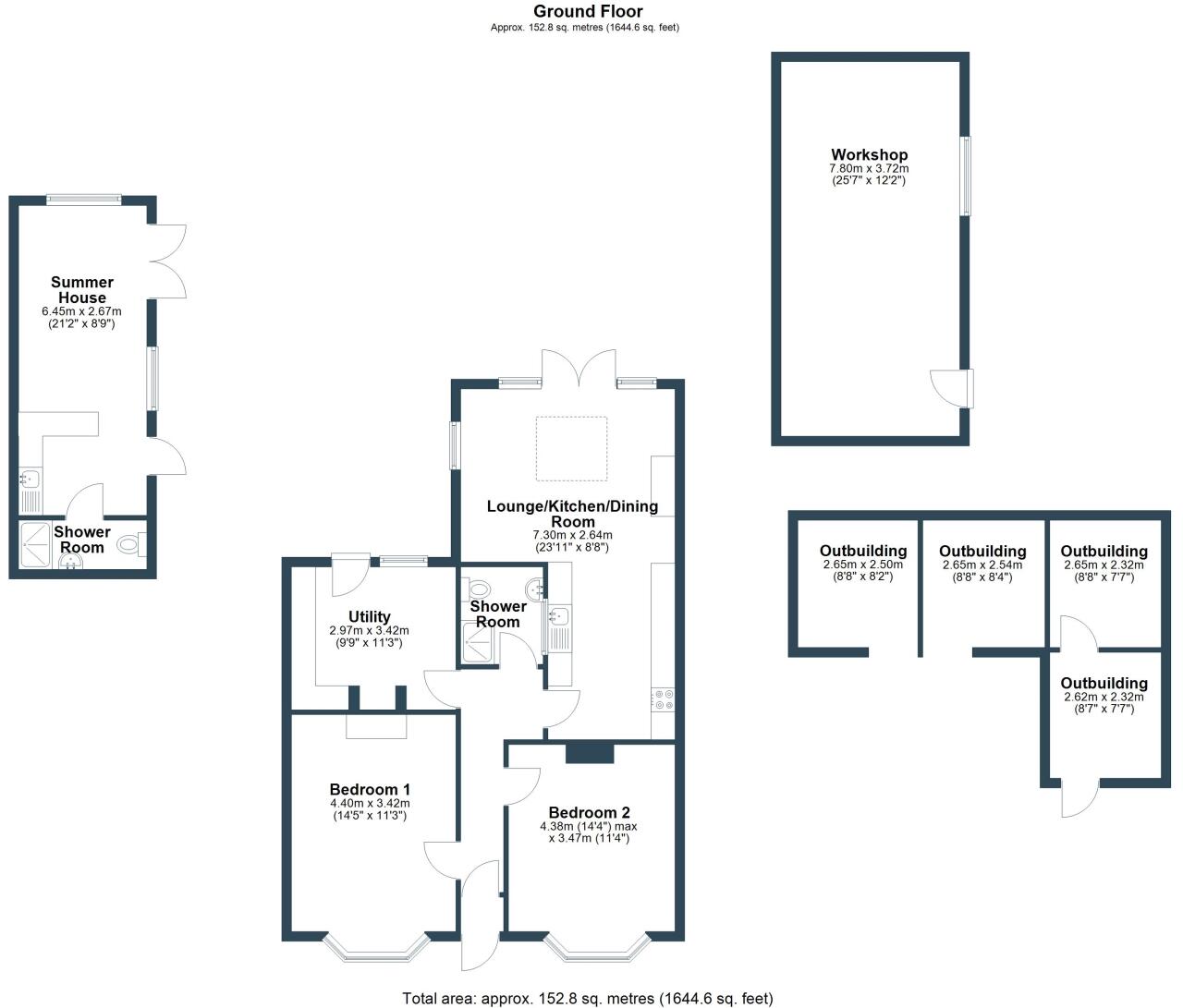Summary - 151 ASTON CANTLOW ROAD WILMCOTE STRATFORD-UPON-AVON CV37 9XW
3 bed 2 bath Detached Bungalow
Large plot with separate annexe and superb extension potential for growing families.
- Nearly 0.8 acre south-west facing plot with open countryside views
- Detached annexe with kitchenette and shower, separate access
- Large workshop with electrics, polytunnel and allotment area
- Driveway for 5–6 cars; gated vehicular access
- Approximately 1,645 sq ft; three bedrooms and two bathrooms
- Oil-fired central heating; boiler and appliances untested
- Potential to extend subject to planning permission
- Slow broadband and average mobile signal in the village
Set well back from the road in the sought-after village of Wilmcote, this detached bungalow occupies an exceptional south-west facing plot of almost 0.8 acres. The single-storey home provides flexible living across approximately 1,645 sq ft, with a breakfast kitchen featuring a roof lantern, an office/utility, and three bedrooms served by two bathrooms. A converted garage forms a self-contained annexe with kitchenette and shower, suitable for guests, older relatives or a home business.
Externally the grounds are the standout feature: mature lawns, established trees and hedging, a large brick workshop with electrics, polytunnel, allotment area and gated vehicular access. The block-paved driveway accommodates five to six cars (or a motorhome), and open countryside views give a feeling of space and privacy uncommon this close to Stratford-upon-Avon.
There is genuine scope to extend or reconfigure the accommodation (subject to planning). The property was built mid-20th century and benefits from double glazing, but the oil-fired boiler and fittings have not been tested and some areas may require updating. Broadband speeds are slow and mobile signal is average — important for those who work from home despite the included office.
This home will suit a family seeking a large garden and rural lifestyle, someone wanting multi-generational living with the independent annexe, or a buyer looking for a renovation project with room to expand. Viewings are recommended to appreciate the scale of the plot and the property's practical potential.
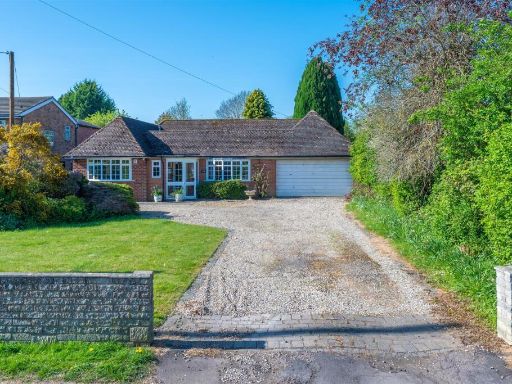 3 bedroom detached bungalow for sale in Aston Cantlow Road, Wilmcote, Stratford-Upon-Avon, CV37 — £600,000 • 3 bed • 2 bath • 2106 ft²
3 bedroom detached bungalow for sale in Aston Cantlow Road, Wilmcote, Stratford-Upon-Avon, CV37 — £600,000 • 3 bed • 2 bath • 2106 ft²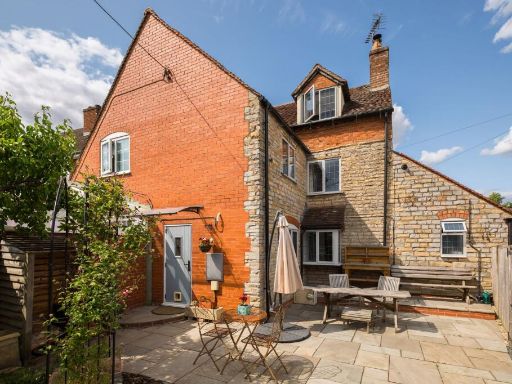 4 bedroom semi-detached house for sale in Aston Cantlow Road, Wilmcote, CV37 — £475,000 • 4 bed • 1 bath • 1055 ft²
4 bedroom semi-detached house for sale in Aston Cantlow Road, Wilmcote, CV37 — £475,000 • 4 bed • 1 bath • 1055 ft²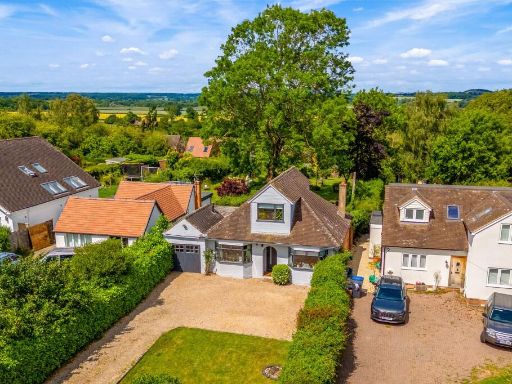 3 bedroom detached bungalow for sale in Marsh Road, Wilmcote, CV37 — £575,000 • 3 bed • 2 bath • 1324 ft²
3 bedroom detached bungalow for sale in Marsh Road, Wilmcote, CV37 — £575,000 • 3 bed • 2 bath • 1324 ft²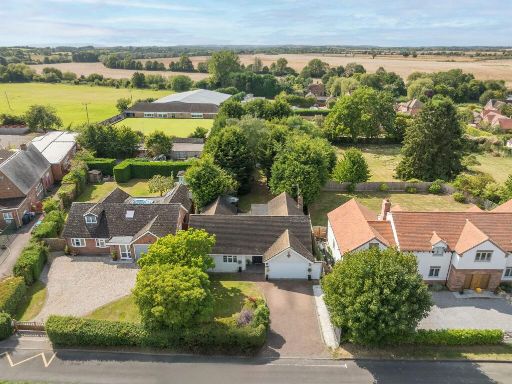 3 bedroom detached bungalow for sale in Headland Road, Welford On Avon, CV37 — £750,000 • 3 bed • 2 bath • 2045 ft²
3 bedroom detached bungalow for sale in Headland Road, Welford On Avon, CV37 — £750,000 • 3 bed • 2 bath • 2045 ft²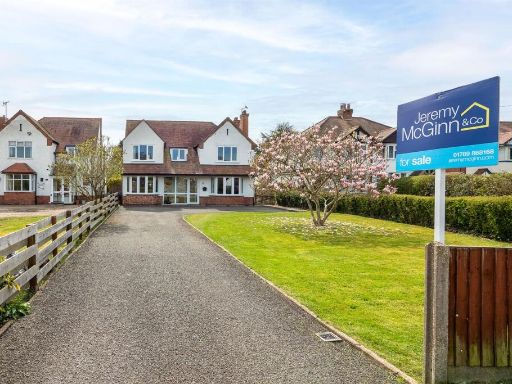 4 bedroom detached house for sale in Aston Cantlow Road, Wilmcote, CV37 — £700,000 • 4 bed • 1 bath • 1724 ft²
4 bedroom detached house for sale in Aston Cantlow Road, Wilmcote, CV37 — £700,000 • 4 bed • 1 bath • 1724 ft²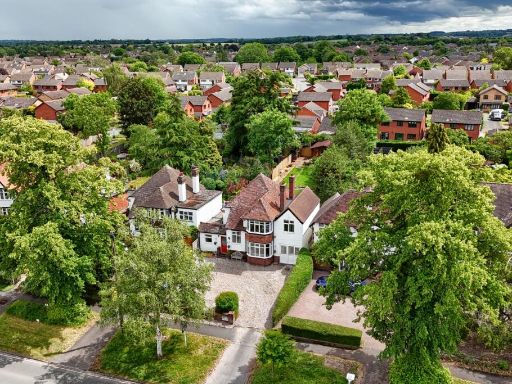 5 bedroom detached house for sale in Shipston Road, Stratford-upon-Avon, CV37 — £850,000 • 5 bed • 4 bath • 1989 ft²
5 bedroom detached house for sale in Shipston Road, Stratford-upon-Avon, CV37 — £850,000 • 5 bed • 4 bath • 1989 ft²