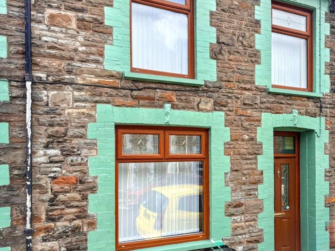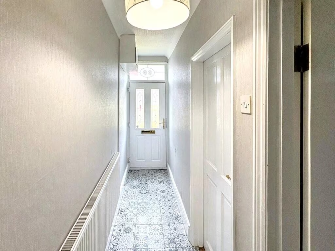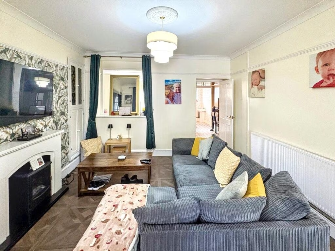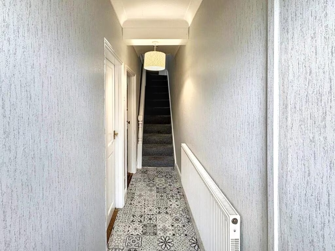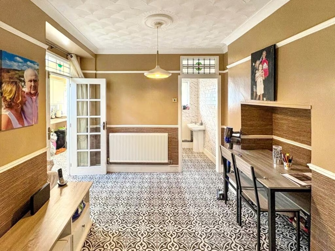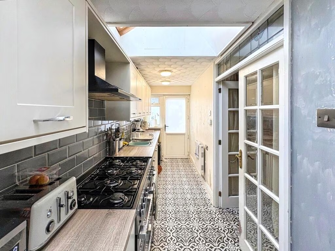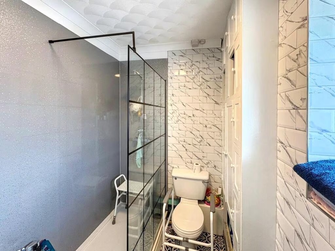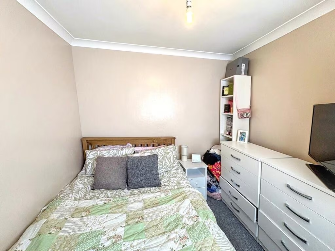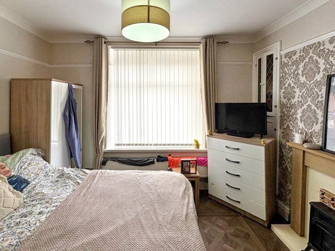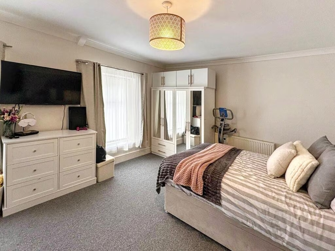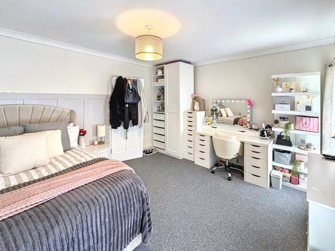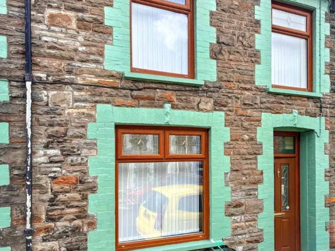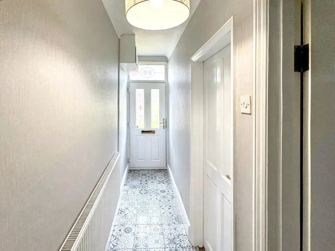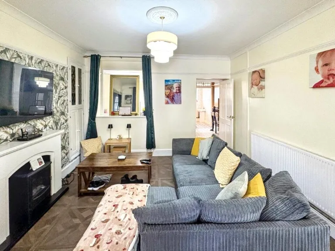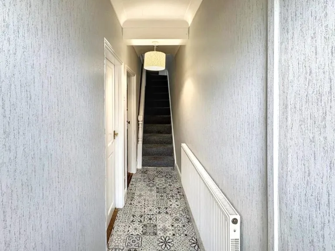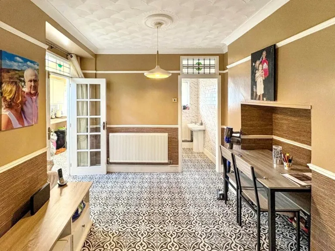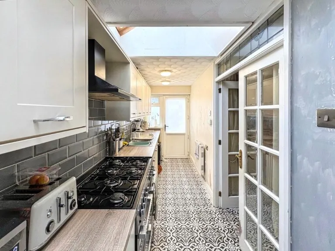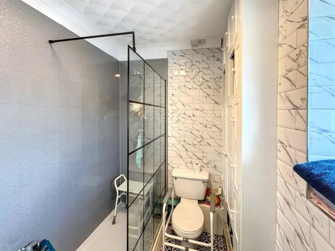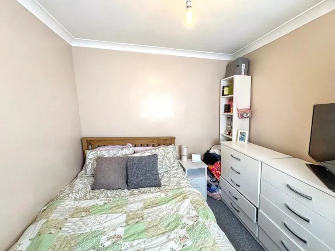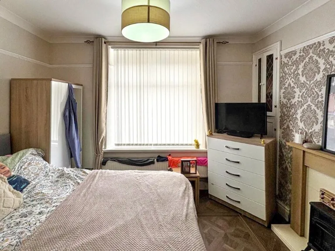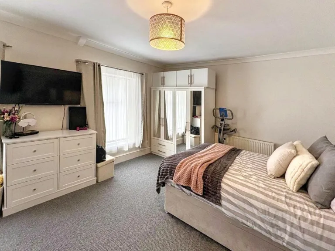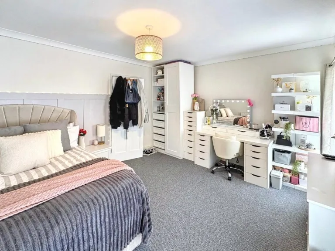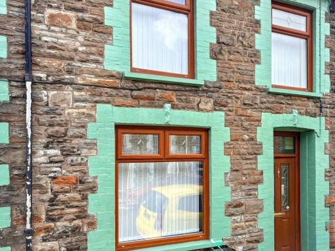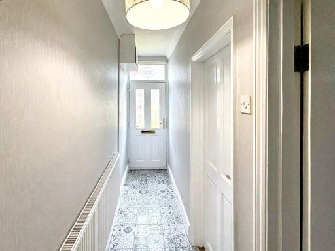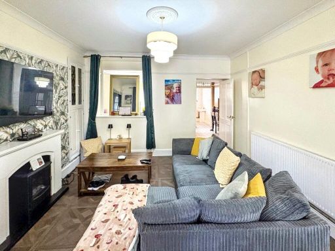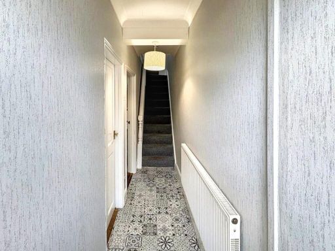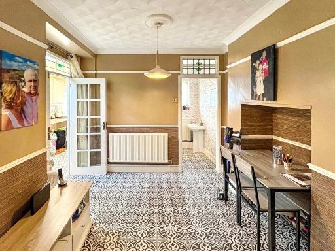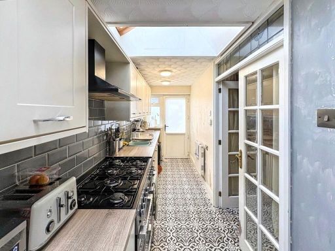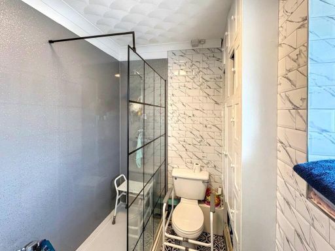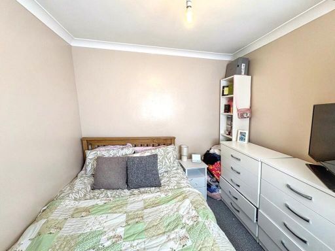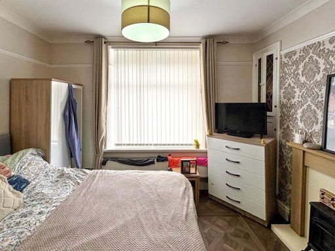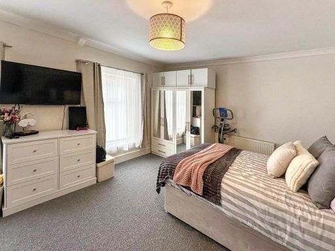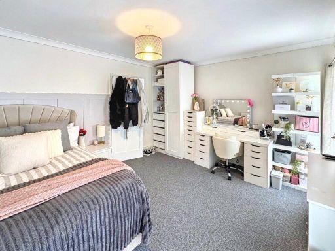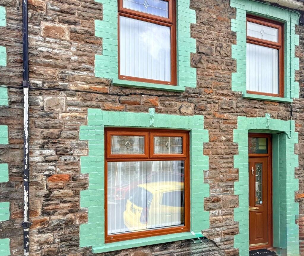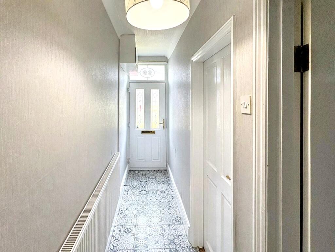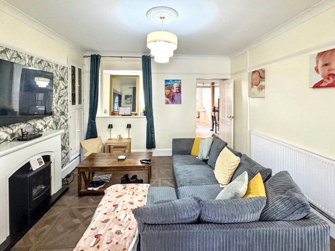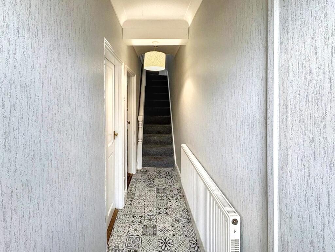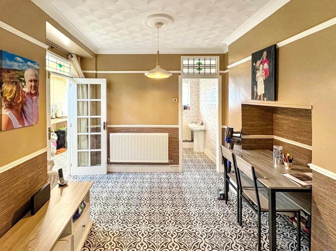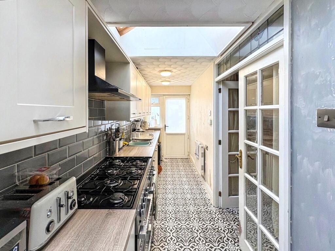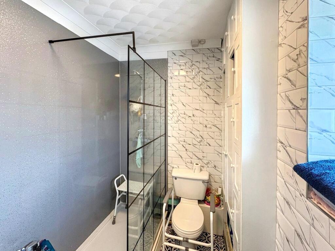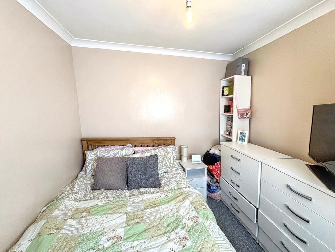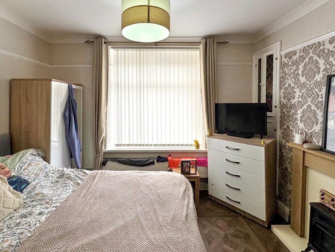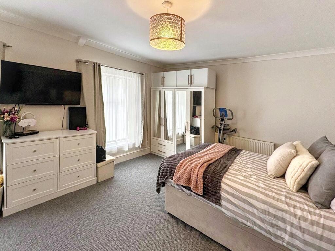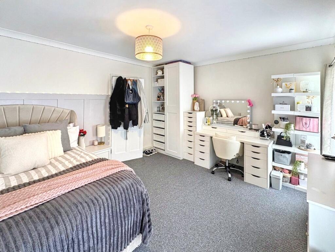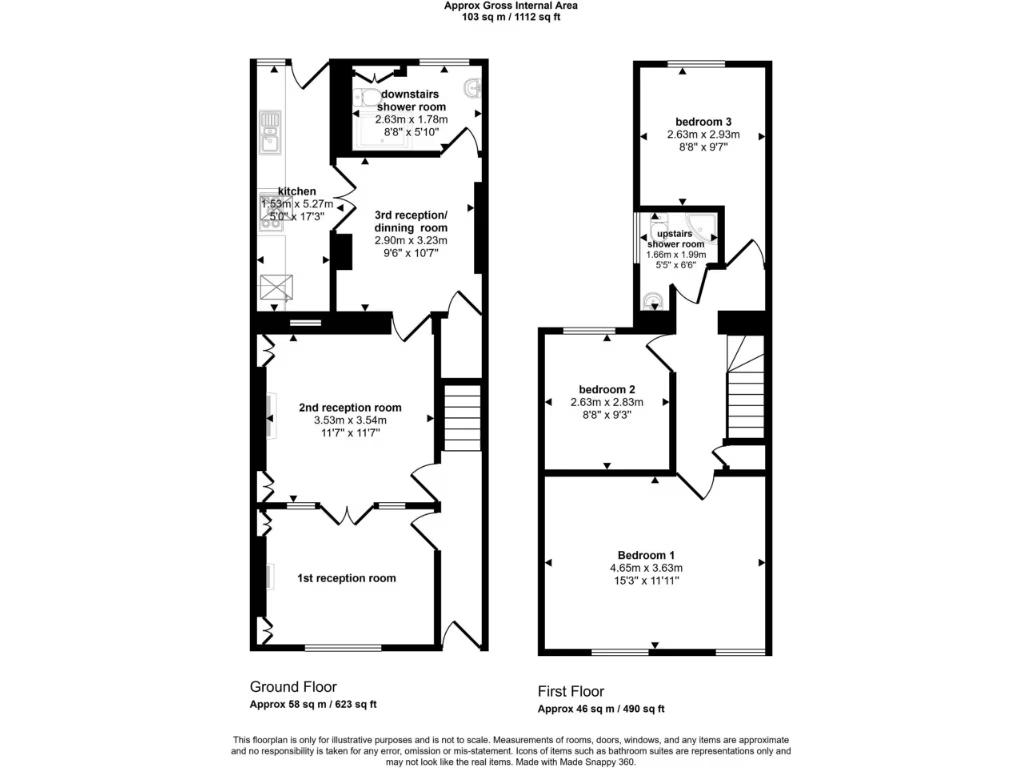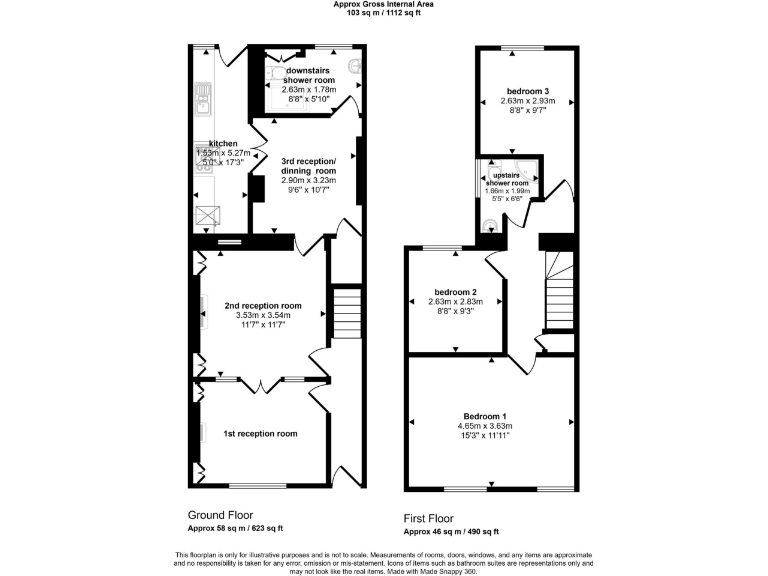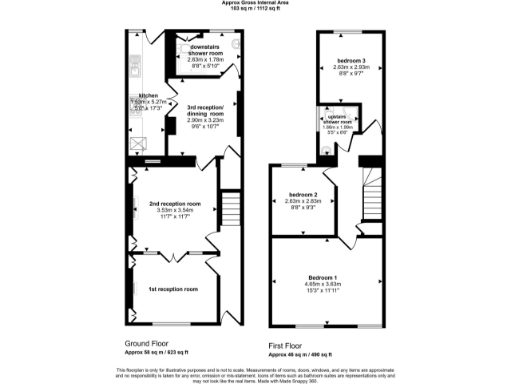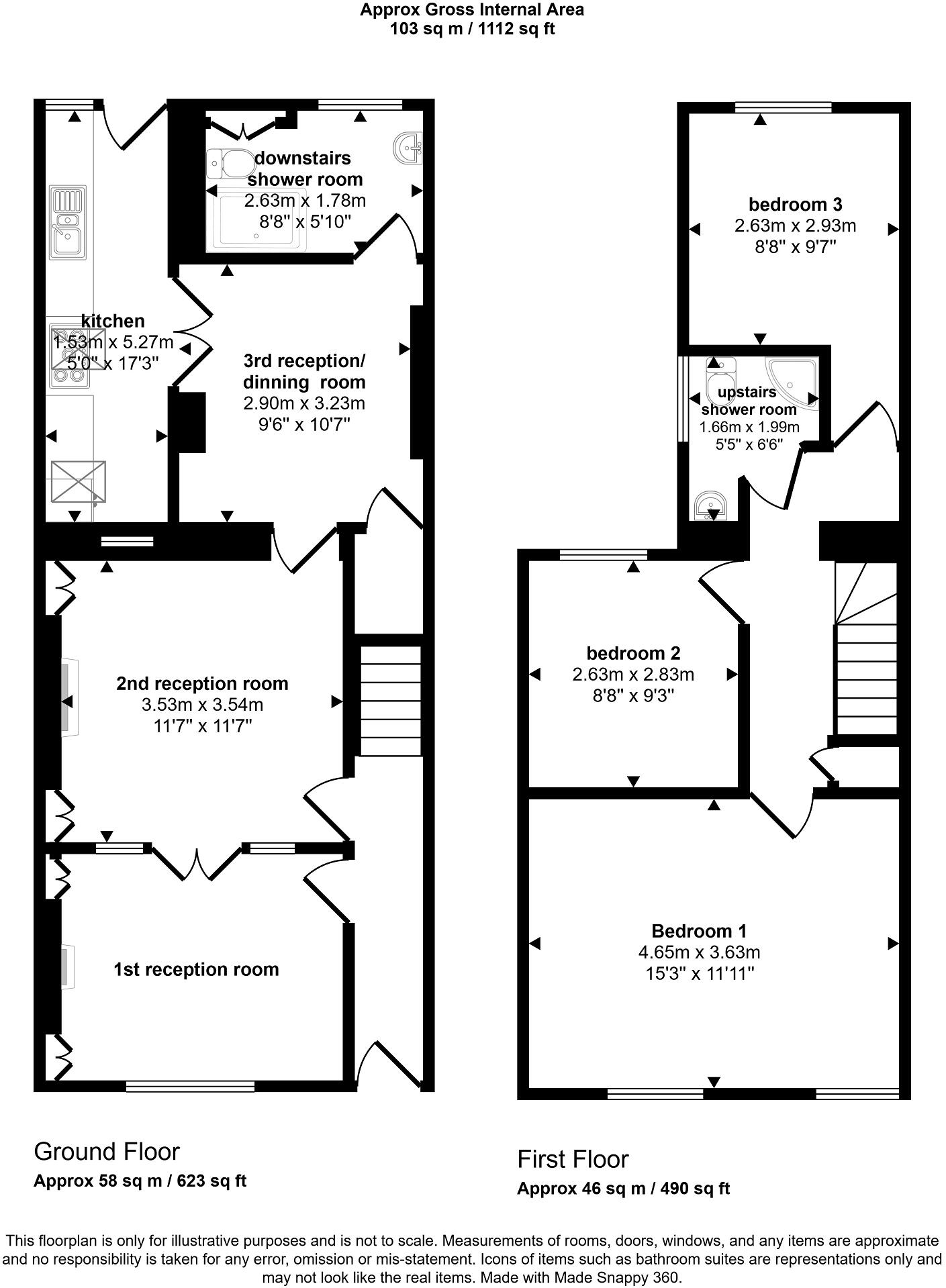Summary - 99 DUMFRIES STREET TREORCHY CF42 6TS
3 bed 1 bath End of Terrace
Period three-bed home with flexible reception rooms near shops and train station.
Three good-size bedrooms
Multiple reception rooms for flexible living
Victorian stone façade and bay windows
Double-glazed windows and gas central heating
Small plot and compact internal circulation
Single bathroom only
Outbuilding provides extra storage
Tenure and council tax details unknown
This Victorian end-of-terrace offers three good-size bedrooms, multiple reception rooms and flexible living across two storeys — a solid family home in central Treorchy. The traditional stone façade and bay windows give strong street appeal, while double-glazed windows and gas central heating provide everyday comfort and energy efficiency.
Internally the layout is typical of valley terraces: compact circulation, average-sized rooms and a bright tiled hallway. The three reception rooms allow adaptable use for a lounge, dining room and home office or playroom. An outbuilding and outside space add practical storage and scope for small-scale improvement.
Practical considerations: the house reads as a modest, older valley property and will suit buyers expecting period character rather than generous contemporary space. There is a single bathroom, limited plot size and no clearly visible rear garden in the images. Tenure and council tax details are not provided and the wider area shows high deprivation, which may influence resale or rental prospects.
Location is a clear asset: shops, schools and Treorchy station are within walking distance, with fast broadband and excellent mobile signal for working from home. For families or buyers seeking a period property with flexible rooms and potential to refurbish, this offers a convenient, well-connected base in the town centre.
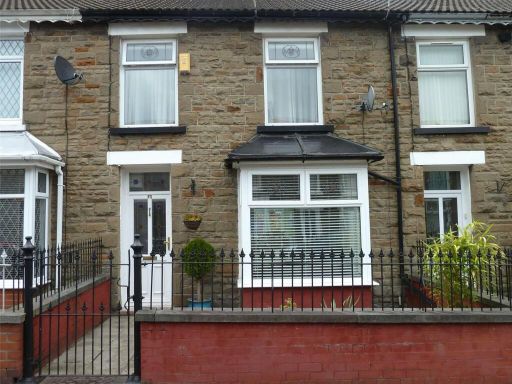 3 bedroom terraced house for sale in Stuart Street, Treorchy, Rhondda Cynon Taf, CF42 — £259,995 • 3 bed • 2 bath • 1261 ft²
3 bedroom terraced house for sale in Stuart Street, Treorchy, Rhondda Cynon Taf, CF42 — £259,995 • 3 bed • 2 bath • 1261 ft²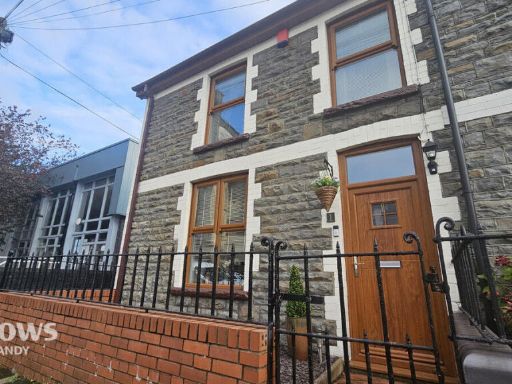 3 bedroom end of terrace house for sale in Dyfodwg Street, Treorchy CF42 — £195,000 • 3 bed • 1 bath • 1544 ft²
3 bedroom end of terrace house for sale in Dyfodwg Street, Treorchy CF42 — £195,000 • 3 bed • 1 bath • 1544 ft²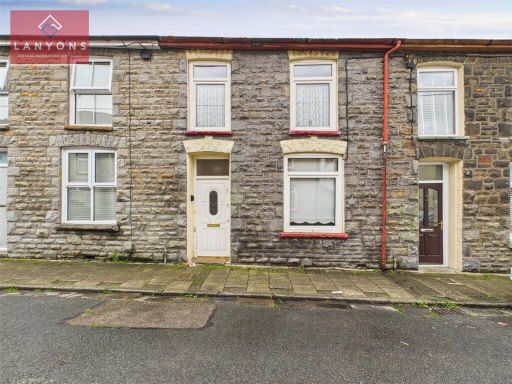 3 bedroom terraced house for sale in Tynybedw Street, Treorchy, Rhondda Cynon Taf, CF42 — £109,995 • 3 bed • 1 bath • 930 ft²
3 bedroom terraced house for sale in Tynybedw Street, Treorchy, Rhondda Cynon Taf, CF42 — £109,995 • 3 bed • 1 bath • 930 ft²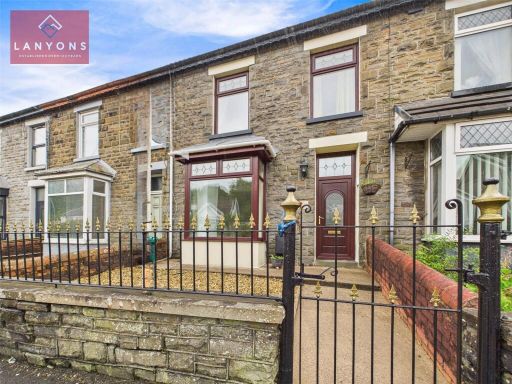 3 bedroom terraced house for sale in Ynyswen Road, Ynyswen, Treorchy, Rhondda Cynon Taf, CF42 — £164,995 • 3 bed • 1 bath • 1014 ft²
3 bedroom terraced house for sale in Ynyswen Road, Ynyswen, Treorchy, Rhondda Cynon Taf, CF42 — £164,995 • 3 bed • 1 bath • 1014 ft²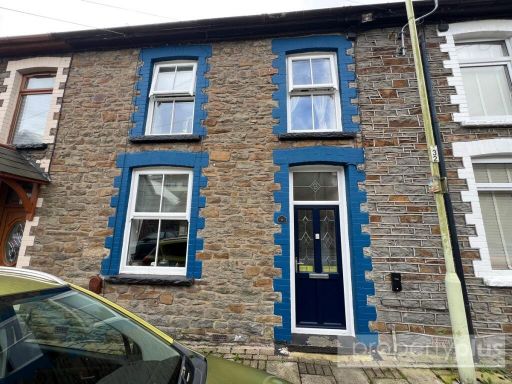 3 bedroom terraced house for sale in Rhys Street, Tonypandy, Rhondda Cynon Taff, CF40 — £175,000 • 3 bed • 1 bath • 991 ft²
3 bedroom terraced house for sale in Rhys Street, Tonypandy, Rhondda Cynon Taff, CF40 — £175,000 • 3 bed • 1 bath • 991 ft²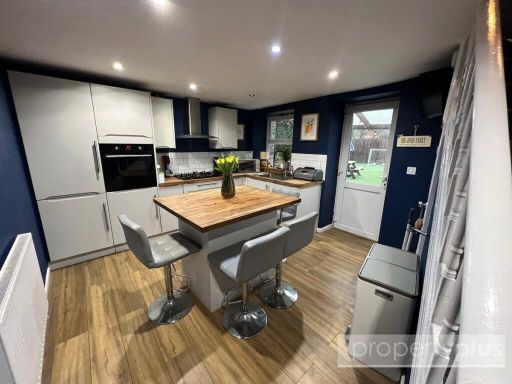 3 bedroom terraced house for sale in Ynyswen Road, Treorchy, Rhondda Cynon Taff, CF42 — £139,995 • 3 bed • 1 bath • 1023 ft²
3 bedroom terraced house for sale in Ynyswen Road, Treorchy, Rhondda Cynon Taff, CF42 — £139,995 • 3 bed • 1 bath • 1023 ft²