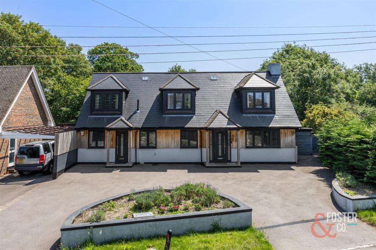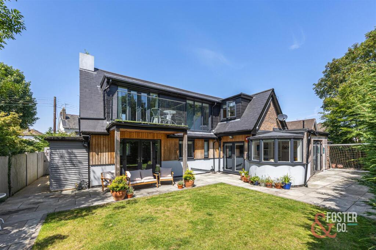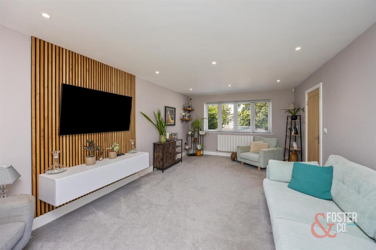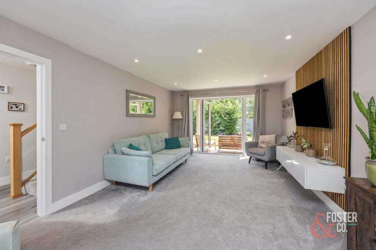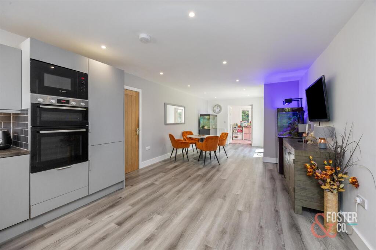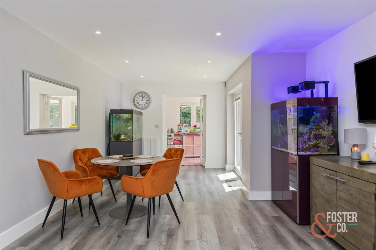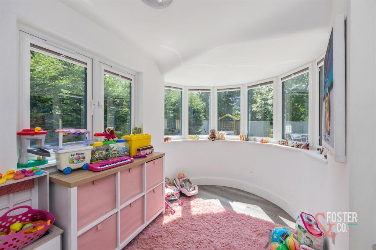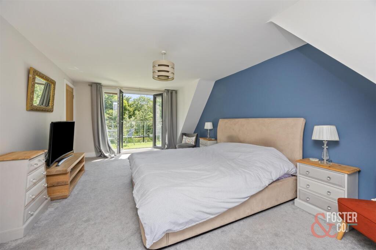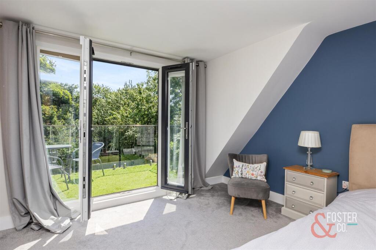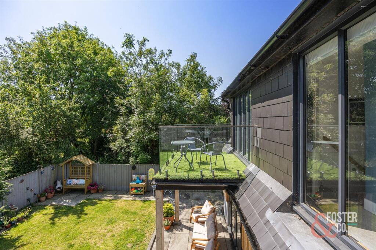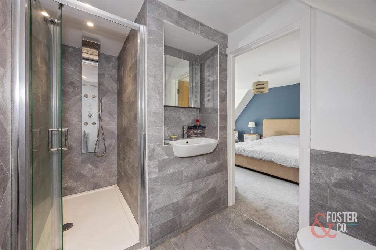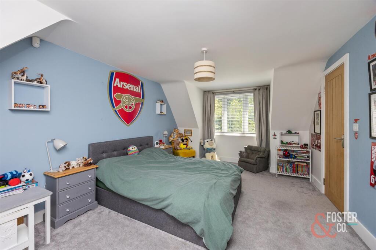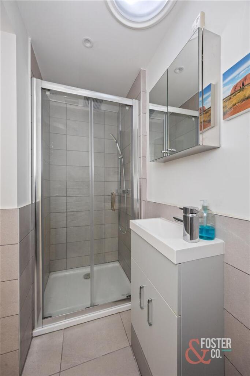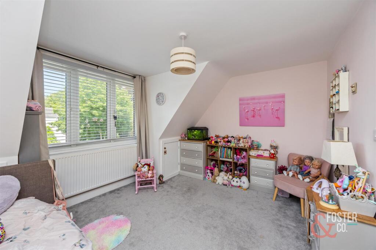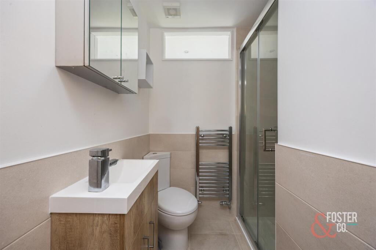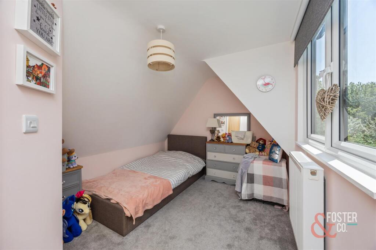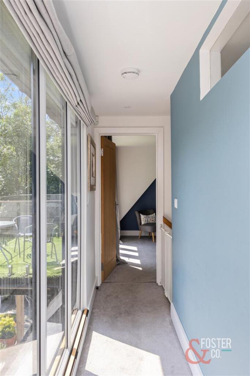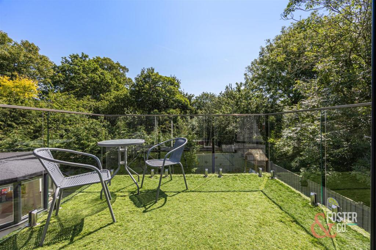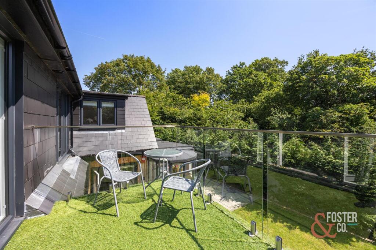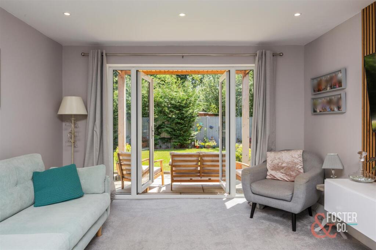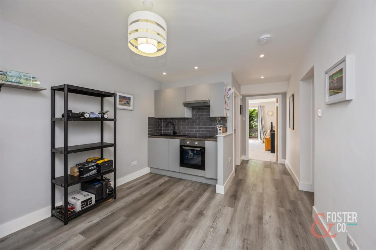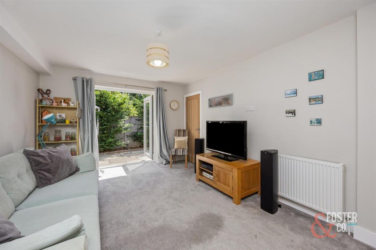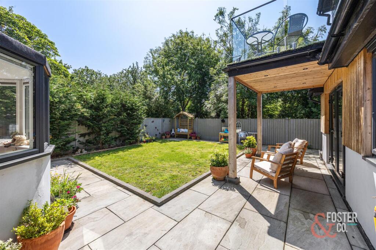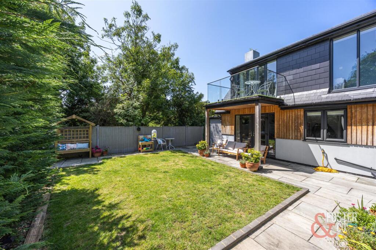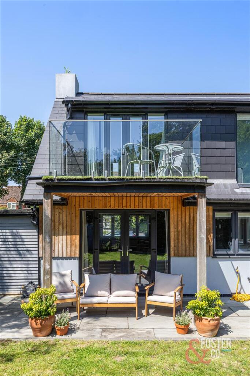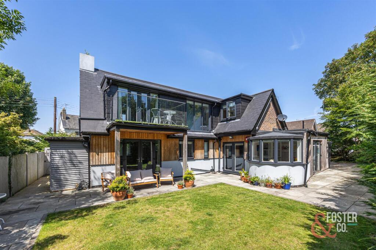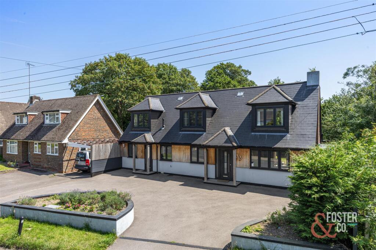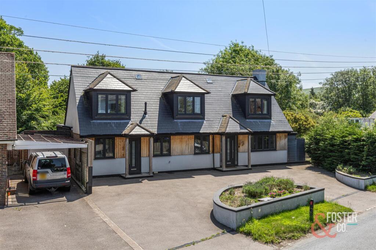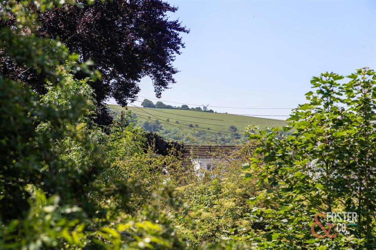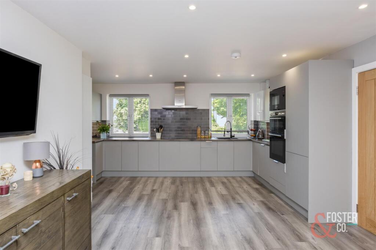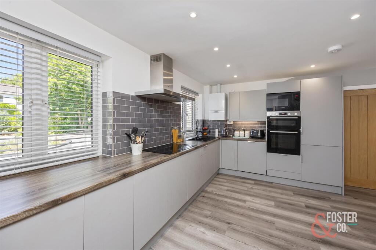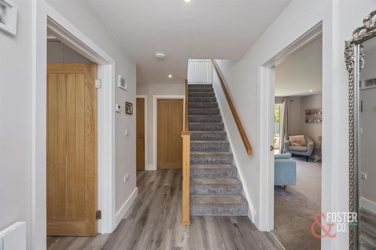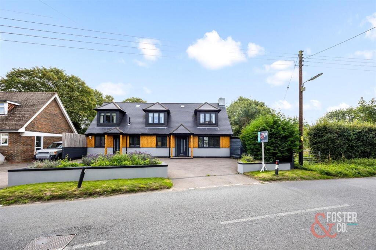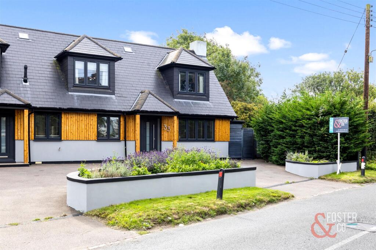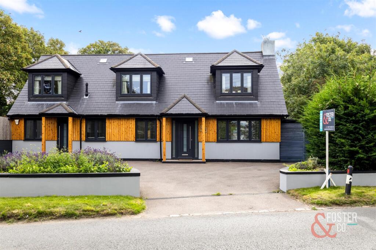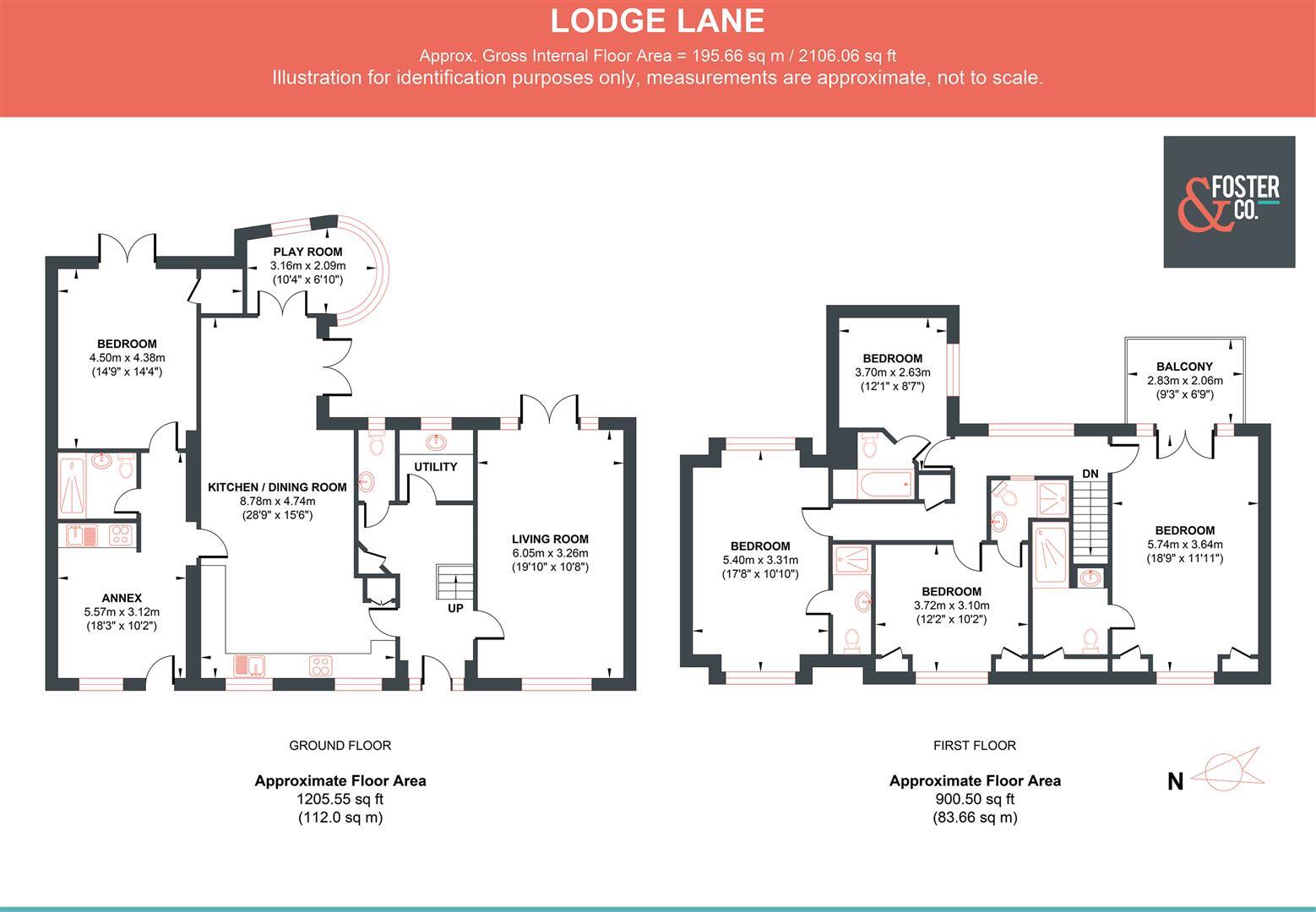Summary - 33 LODGE LANE HASSOCKS BN6 8LU
5 bed 5 bath House
Flexible layout with separate annexe and ample outdoor space for families.
Four double bedrooms in main house with ensuite bathrooms each
Separate self‑contained one‑bed annexe with private entrance
Generous plot with off‑street parking and landscaped frontage
Modern finish and post‑2002 double glazing throughout
Mains gas central heating; boiler and radiators installed
Cavity walls noted with no added insulation — retrofit likely needed
Built c.1950–66 so future maintenance or upgrades possible
Fast broadband, very low local crime, affluent village setting
This spacious detached house on Lodge Lane combines generous living space with a flexible one‑bed annexe, ideal for multi‑generational living or rental income. The main home offers four double bedrooms each with ensuite facilities, three reception rooms and a balcony off the principal bedroom, arranged across about 2,106 sqft on a decent plot with off‑street parking.
The property is presented in a modern finish with double glazing fitted after 2002, a contemporary open‑plan kitchen/dining area and large windows that maximise natural light. Practical features include mains gas central heating (boiler and radiators), fast broadband availability and a quiet, very low‑crime neighbourhood in an affluent area close to good schools and local amenities.
Notable positives include the separate self‑contained one‑bed annexe with its own entrance, useful for guests, extended family or short‑let income, plus ample parking and a well‑landscaped exterior. The house was constructed in the mid‑20th century (circa 1950–66) and benefits from attractive modern styling throughout.
Buyers should note some practical maintenance items: the property’s cavity walls are recorded as having no added insulation (upgrade likely to improve energy efficiency), and older construction may mean some latent refurbishment or modernisation expenses over time. Overall this is a versatile, well‑proportioned family home in a desirable village setting.
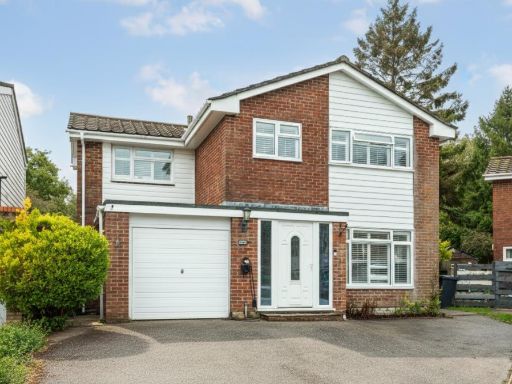 6 bedroom detached house for sale in The Spinney, Hassocks, BN6 — £750,000 • 6 bed • 4 bath • 2024 ft²
6 bedroom detached house for sale in The Spinney, Hassocks, BN6 — £750,000 • 6 bed • 4 bath • 2024 ft²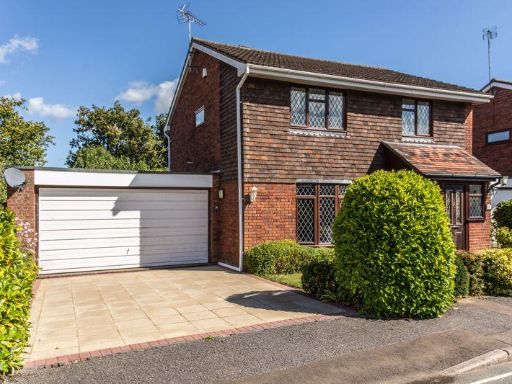 4 bedroom detached house for sale in North Court, Hassocks, BN6 — £650,000 • 4 bed • 2 bath • 1336 ft²
4 bedroom detached house for sale in North Court, Hassocks, BN6 — £650,000 • 4 bed • 2 bath • 1336 ft²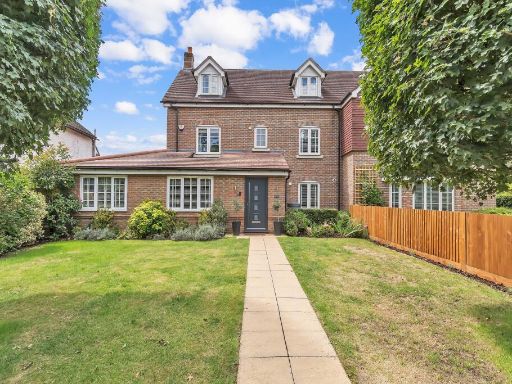 5 bedroom semi-detached house for sale in Reed Close, Hassocks, BN6 9FG, BN6 — £675,000 • 5 bed • 3 bath • 1841 ft²
5 bedroom semi-detached house for sale in Reed Close, Hassocks, BN6 9FG, BN6 — £675,000 • 5 bed • 3 bath • 1841 ft²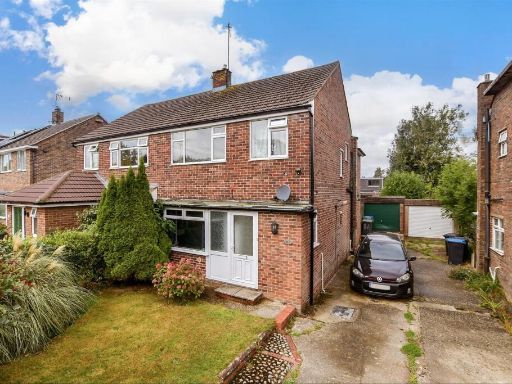 4 bedroom semi-detached house for sale in Friars Oak Road, Hassocks, West Sussex, BN6 — £530,000 • 4 bed • 1 bath • 1109 ft²
4 bedroom semi-detached house for sale in Friars Oak Road, Hassocks, West Sussex, BN6 — £530,000 • 4 bed • 1 bath • 1109 ft² 3 bedroom house for sale in London Road, Hassocks, BN6 — £475,000 • 3 bed • 1 bath • 883 ft²
3 bedroom house for sale in London Road, Hassocks, BN6 — £475,000 • 3 bed • 1 bath • 883 ft²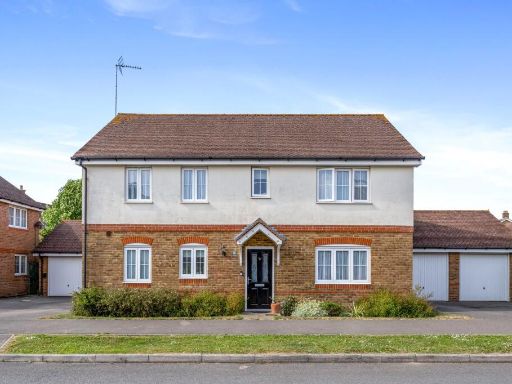 4 bedroom detached house for sale in Oak Tree Drive, Hassocks, BN6 — £700,000 • 4 bed • 2 bath • 1680 ft²
4 bedroom detached house for sale in Oak Tree Drive, Hassocks, BN6 — £700,000 • 4 bed • 2 bath • 1680 ft²











































































































































