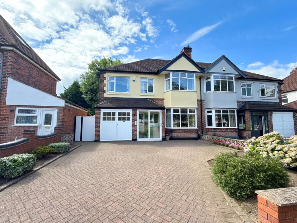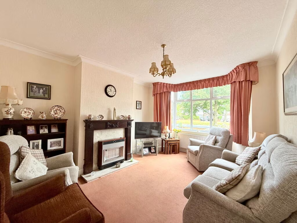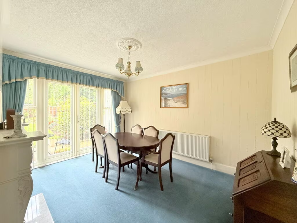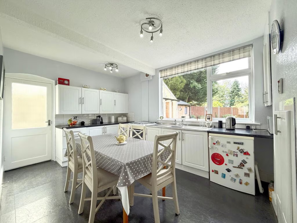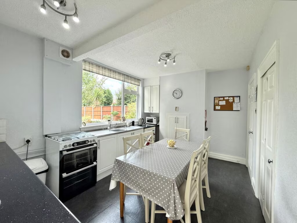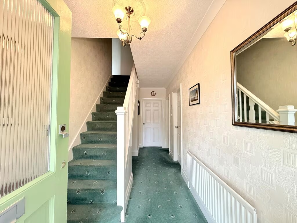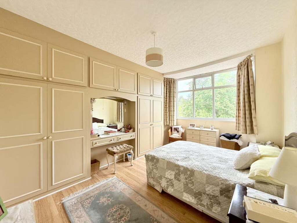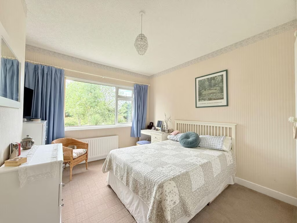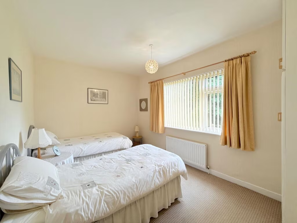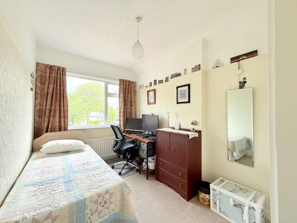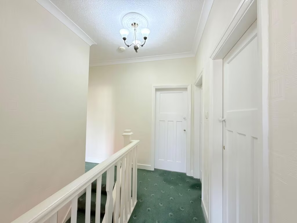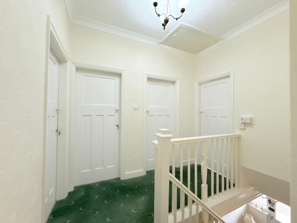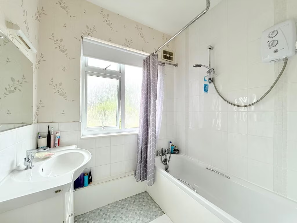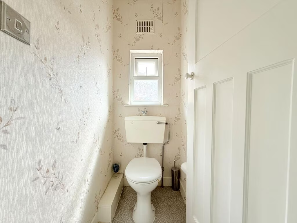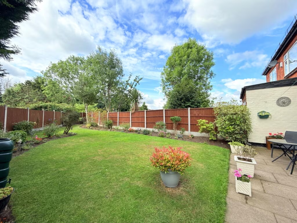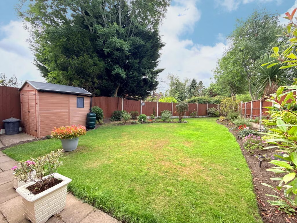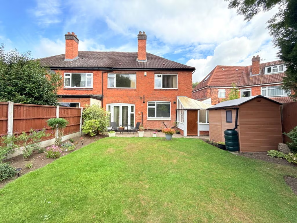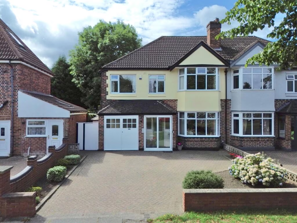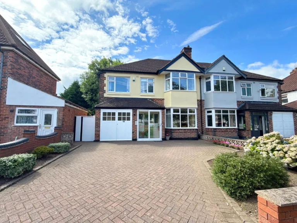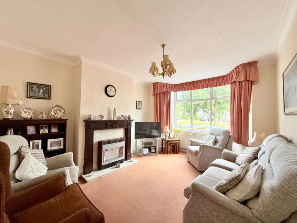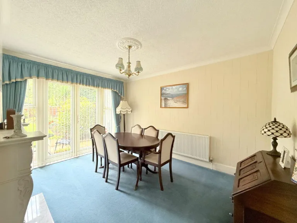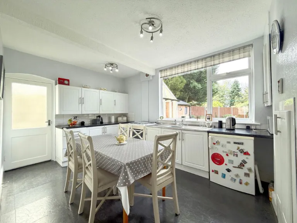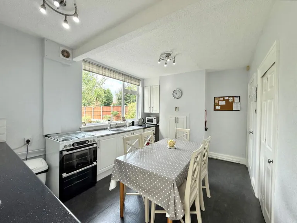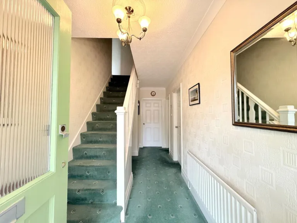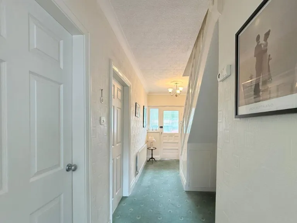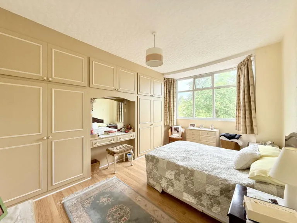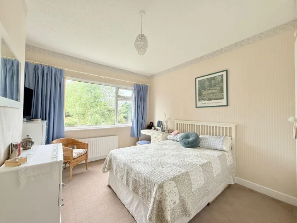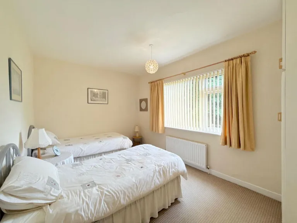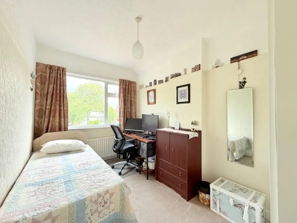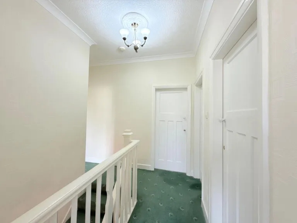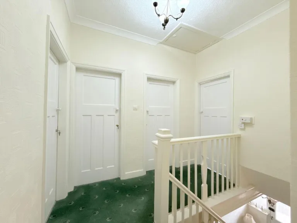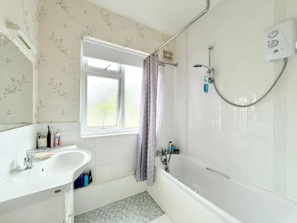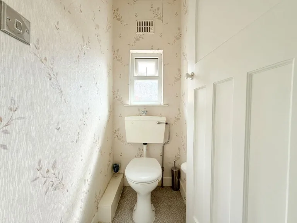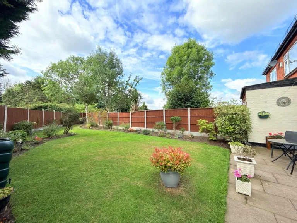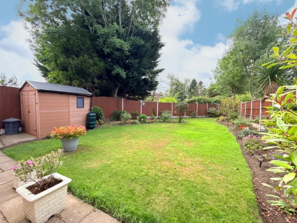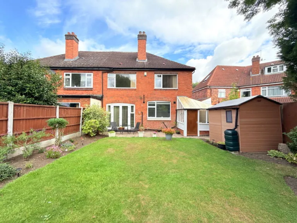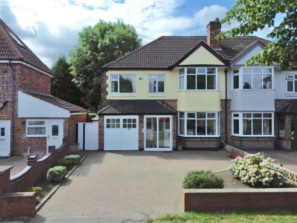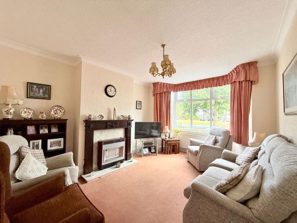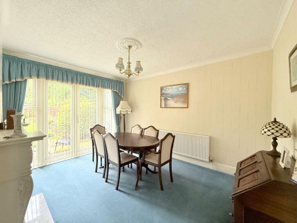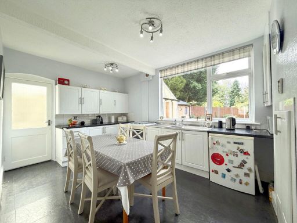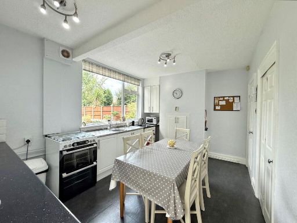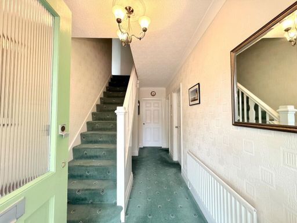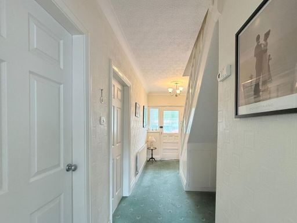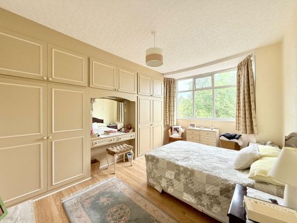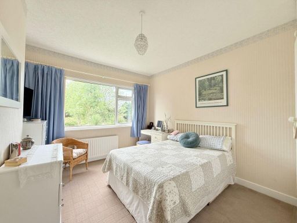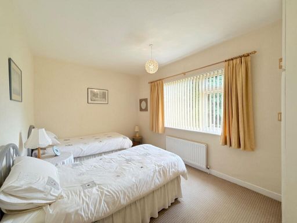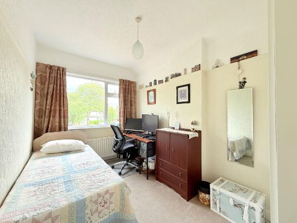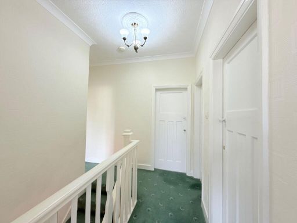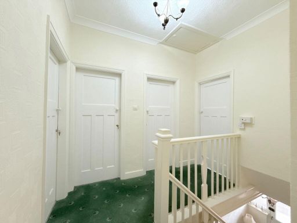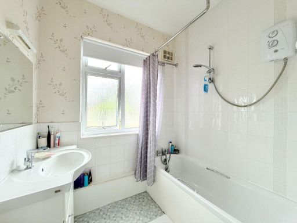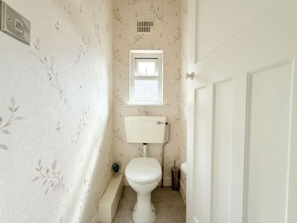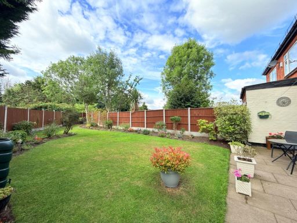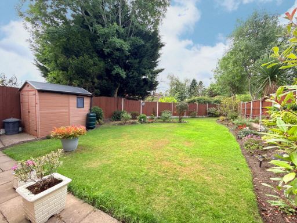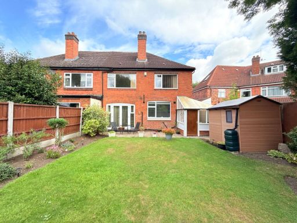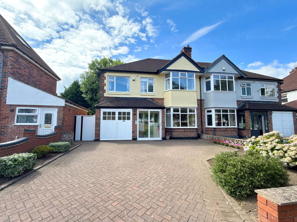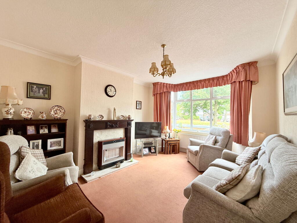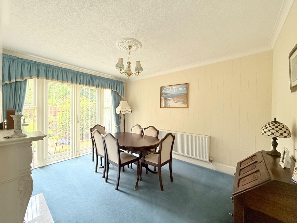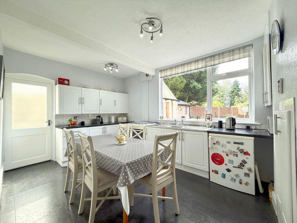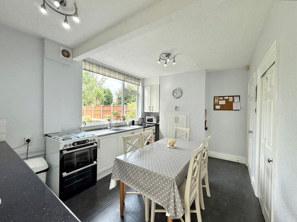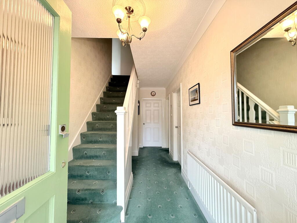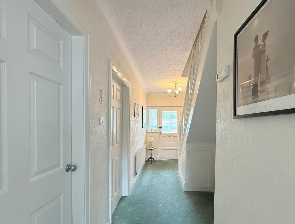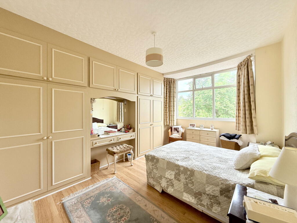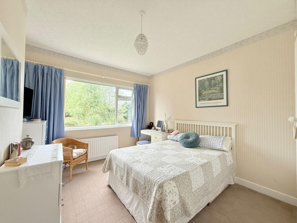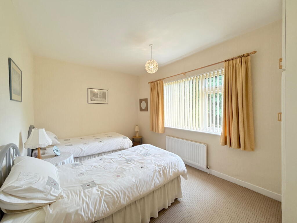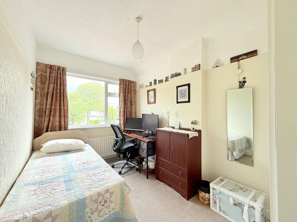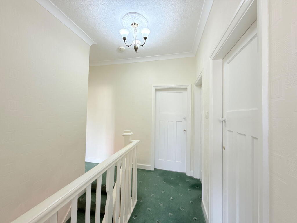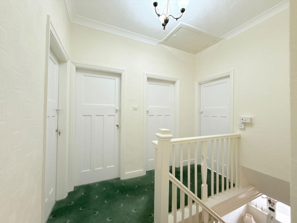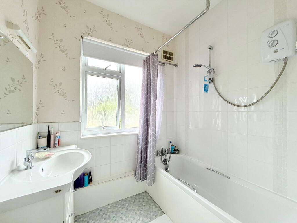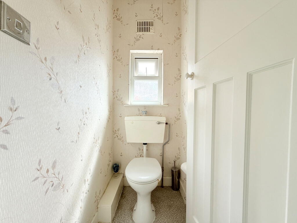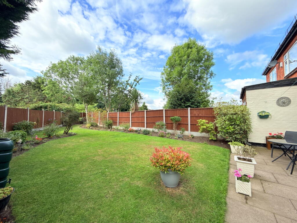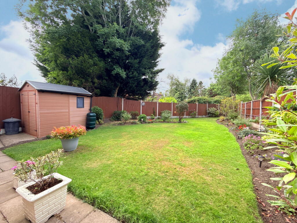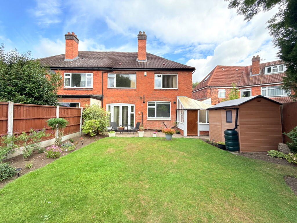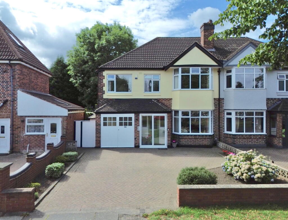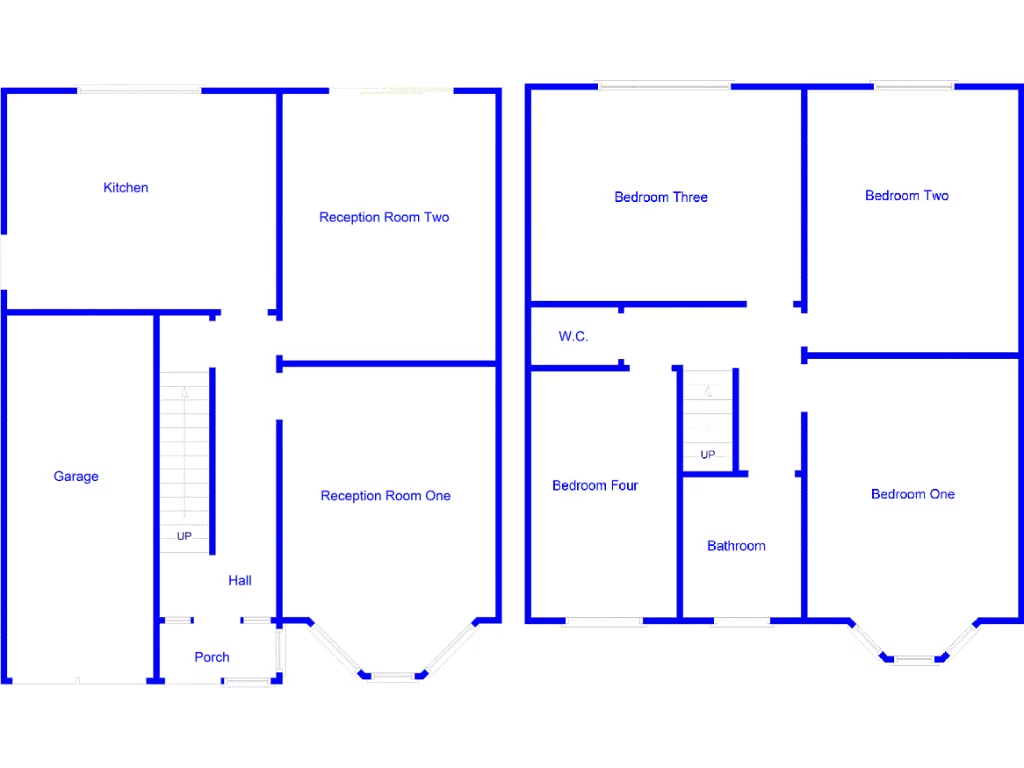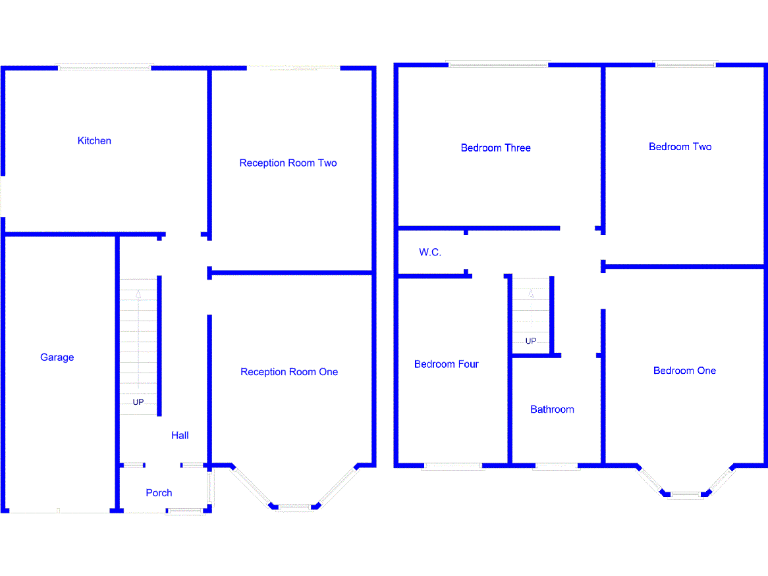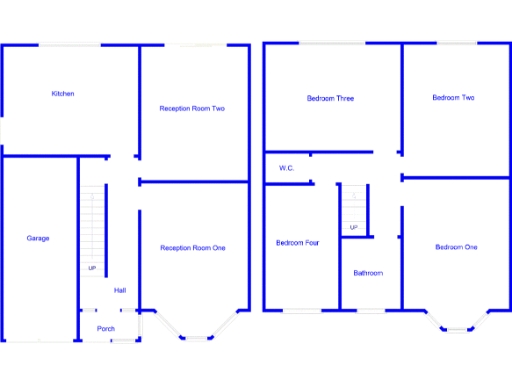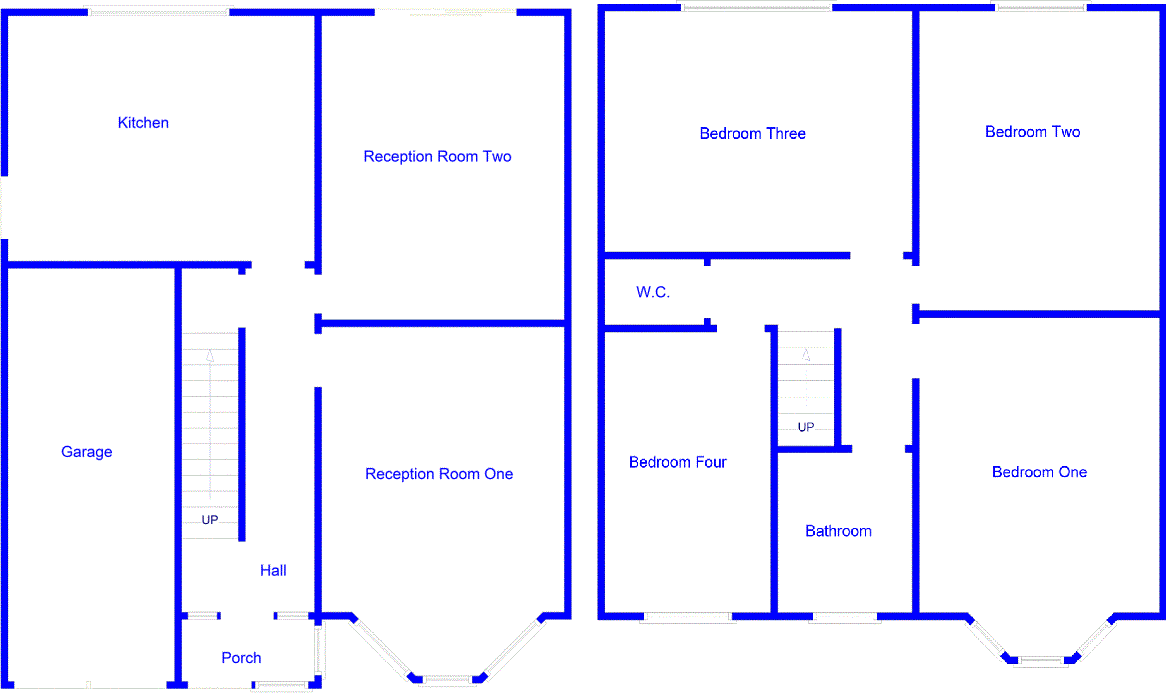Summary - 64, Robin Hood Lane B28 0JT
4 bed 1 bath Semi-Detached
South-facing garden with garage and driveway parking for family life.
Four double bedrooms plus fitted storage throughout
A roomy 1930s semi-detached home on Robin Hood Lane, laid out for comfortable family living across two reception rooms and four bedrooms. The ground floor flows from a bay-fronted sitting room to a rear reception with French doors and a generous dining kitchen that opens to a south-facing garden — ideal for children and weekend entertaining. An enclosed side passage provides a practical utility area and direct access to the integral garage and garden.
The property is largely well maintained with double glazing fitted and a mains-gas boiler serving radiators throughout. The off-street, block‑paved driveway and garage deliver useful parking and storage. Local schools rated Good and a range of amenities are close by, making this a convenient family location in Hall Green.
Buyers should note the house dates from c.1900–1929 and has solid brick walls with no known cavity insulation; energy upgrades could be considered to lower running costs. Accommodation includes one main family bathroom plus separate WCs, so busy households may want to plan improvements. Council tax band D applies. Overall this home offers immediate family use with clear scope to modernise and add value over time.
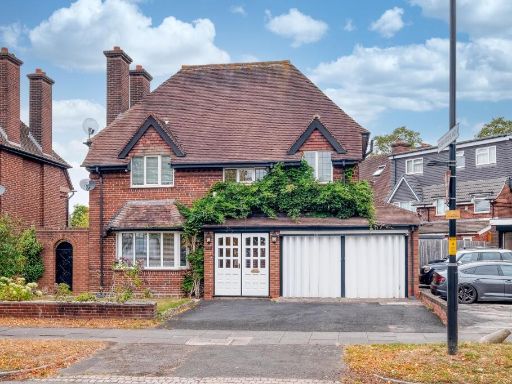 4 bedroom detached house for sale in Robin Hood Lane, Birmingham, B28 — £485,000 • 4 bed • 2 bath • 1649 ft²
4 bedroom detached house for sale in Robin Hood Lane, Birmingham, B28 — £485,000 • 4 bed • 2 bath • 1649 ft²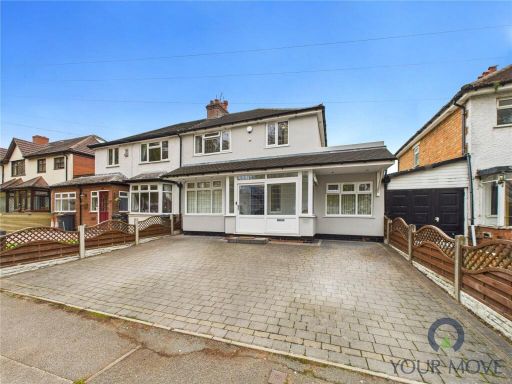 4 bedroom semi-detached house for sale in Robin Hood Lane, Birmingham, West Midlands, B28 — £475,000 • 4 bed • 2 bath • 1396 ft²
4 bedroom semi-detached house for sale in Robin Hood Lane, Birmingham, West Midlands, B28 — £475,000 • 4 bed • 2 bath • 1396 ft²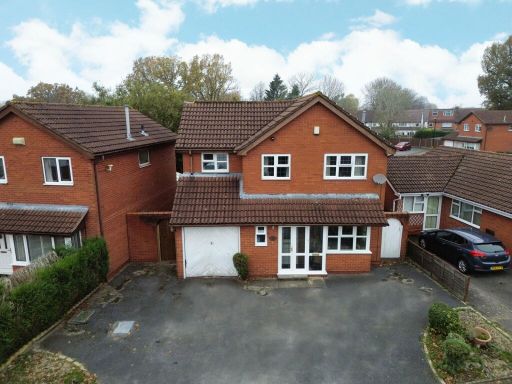 4 bedroom detached house for sale in Newey Road, Hall Green, B28 — £425,000 • 4 bed • 2 bath • 1463 ft²
4 bedroom detached house for sale in Newey Road, Hall Green, B28 — £425,000 • 4 bed • 2 bath • 1463 ft²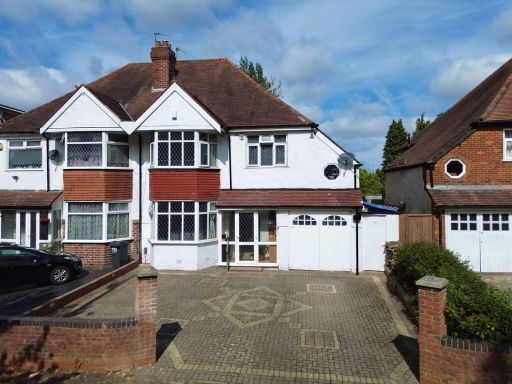 4 bedroom semi-detached house for sale in Highfield Road, Hall Green, B28 — £480,000 • 4 bed • 2 bath • 1627 ft²
4 bedroom semi-detached house for sale in Highfield Road, Hall Green, B28 — £480,000 • 4 bed • 2 bath • 1627 ft²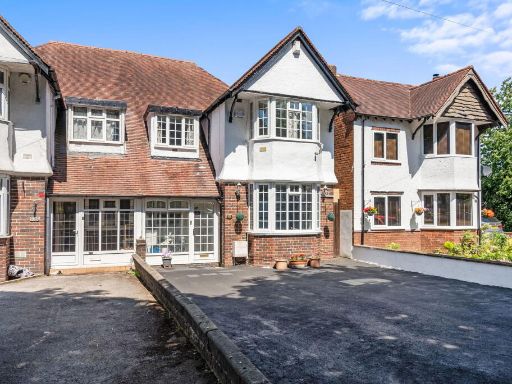 4 bedroom semi-detached house for sale in Large Semi Detached Family Home | Double Garage | Tree Lined Street | Highfield Road, Hall Green, B28 — £450,000 • 4 bed • 2 bath • 1818 ft²
4 bedroom semi-detached house for sale in Large Semi Detached Family Home | Double Garage | Tree Lined Street | Highfield Road, Hall Green, B28 — £450,000 • 4 bed • 2 bath • 1818 ft²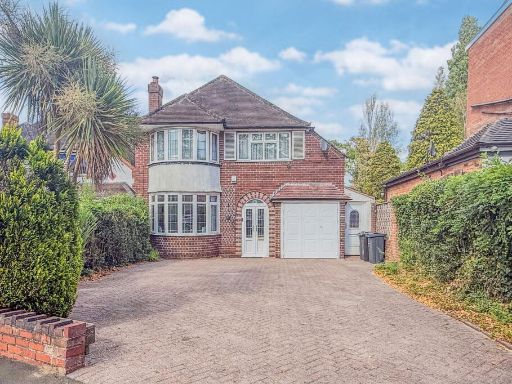 4 bedroom detached house for sale in Boden Road, Hall Green, B28 — £550,000 • 4 bed • 2 bath • 2176 ft²
4 bedroom detached house for sale in Boden Road, Hall Green, B28 — £550,000 • 4 bed • 2 bath • 2176 ft²