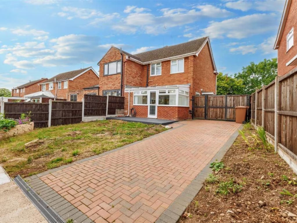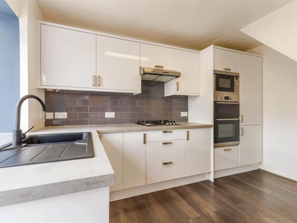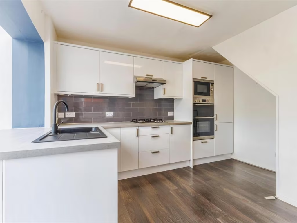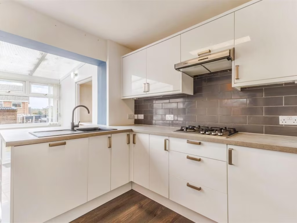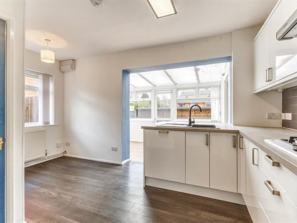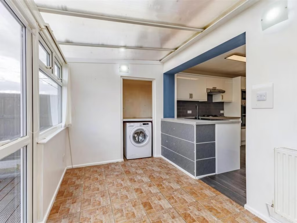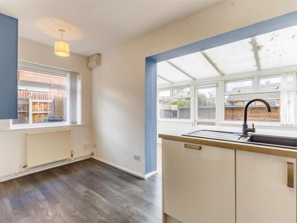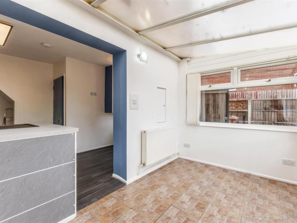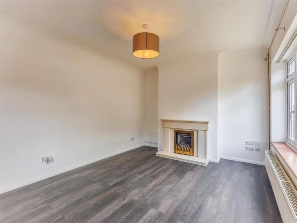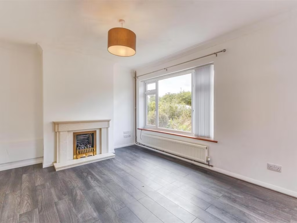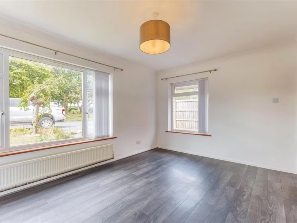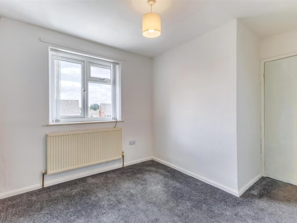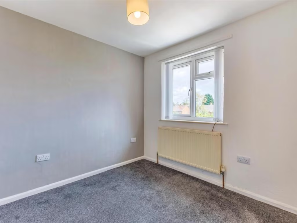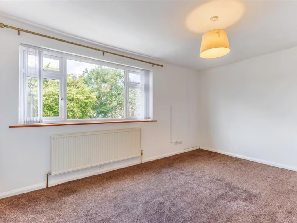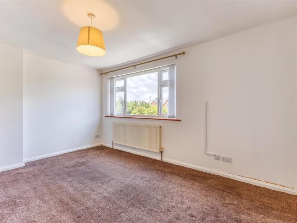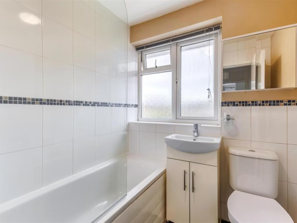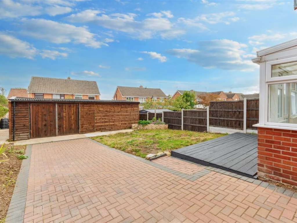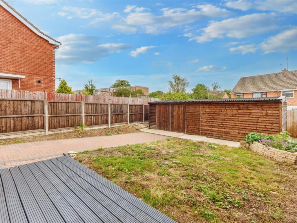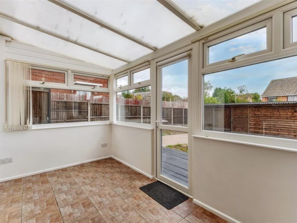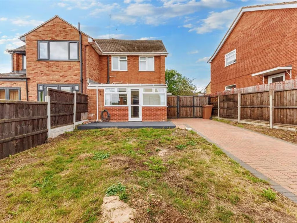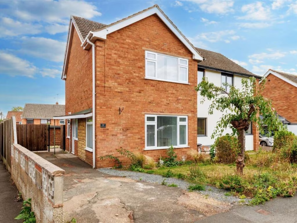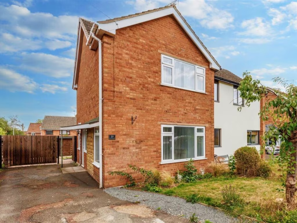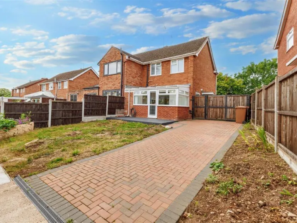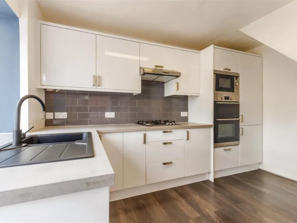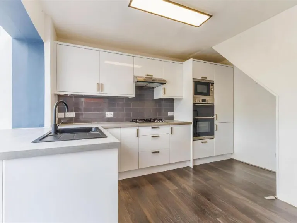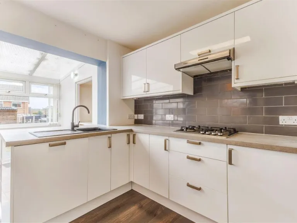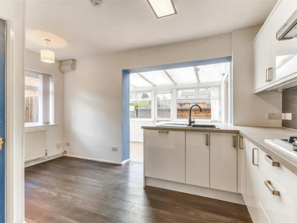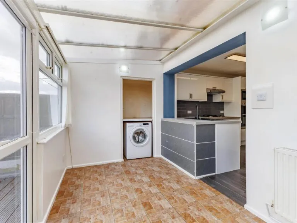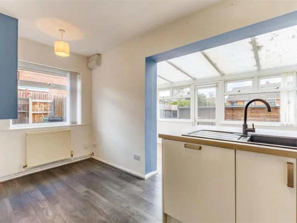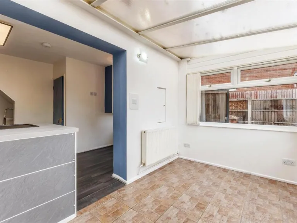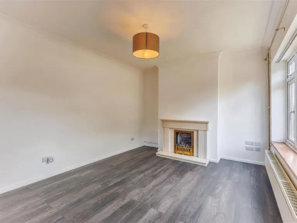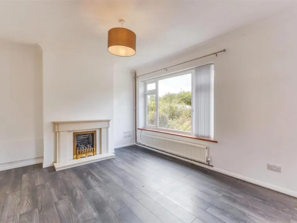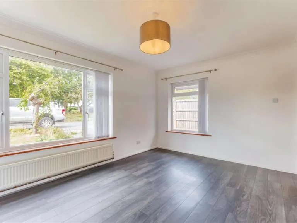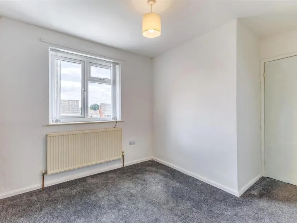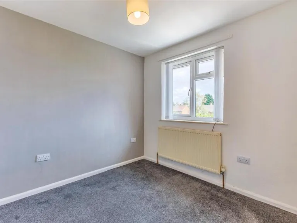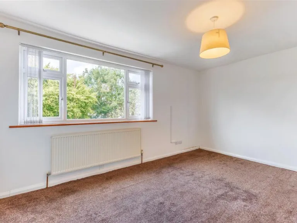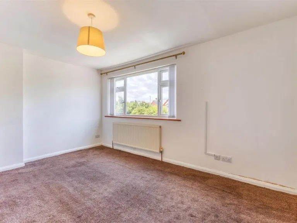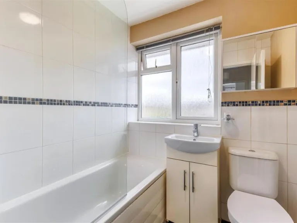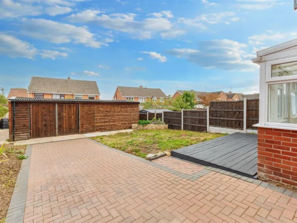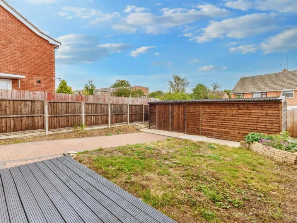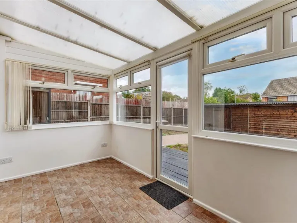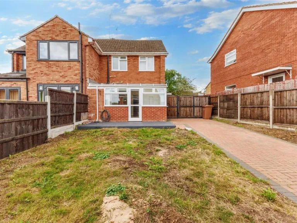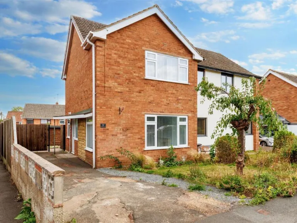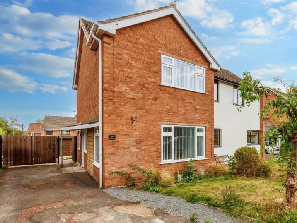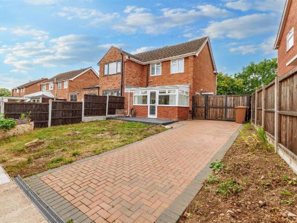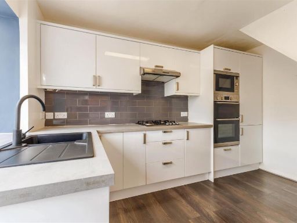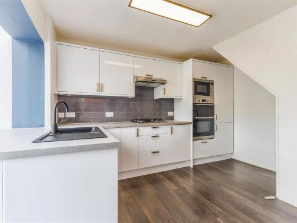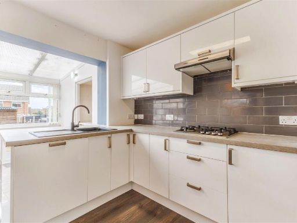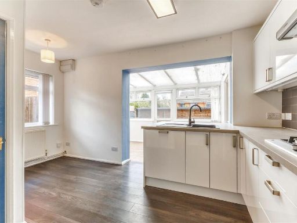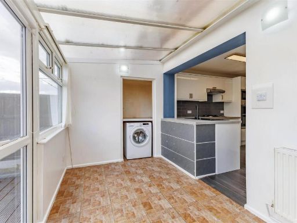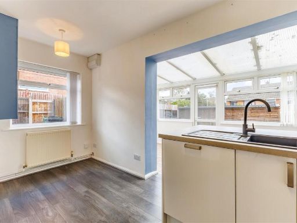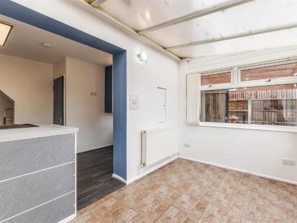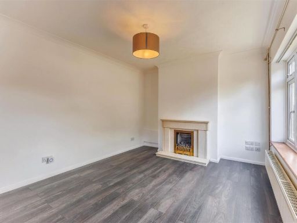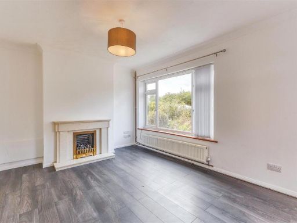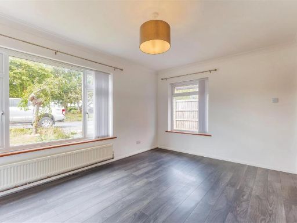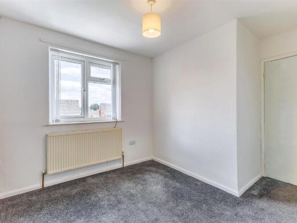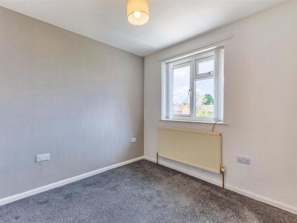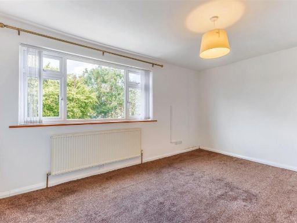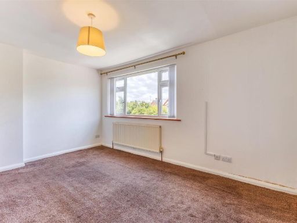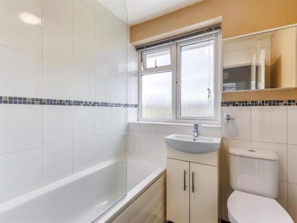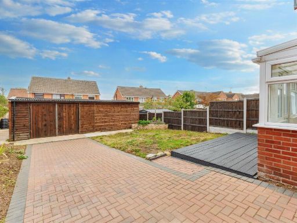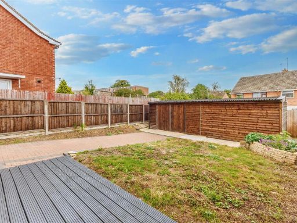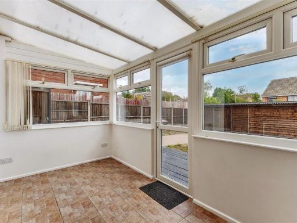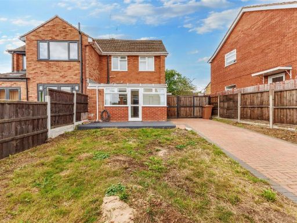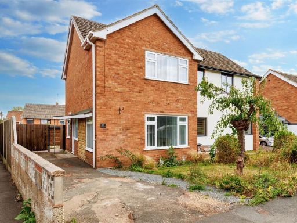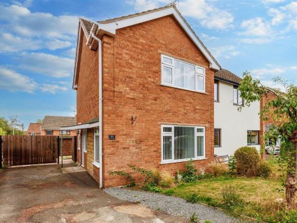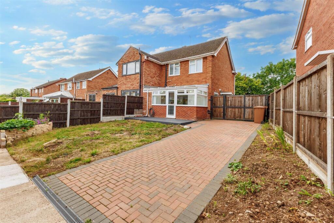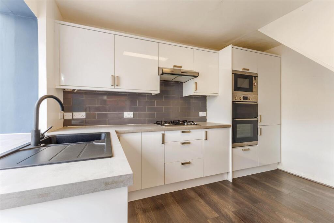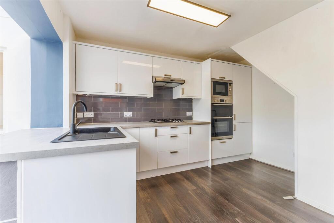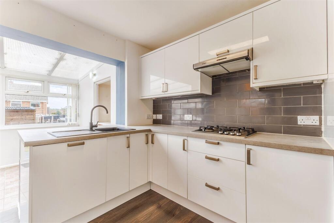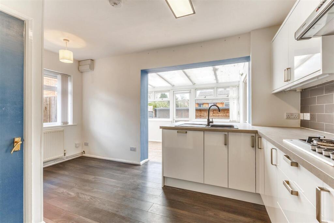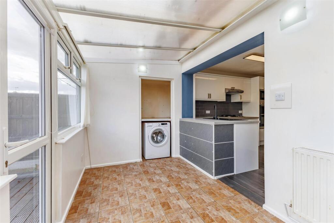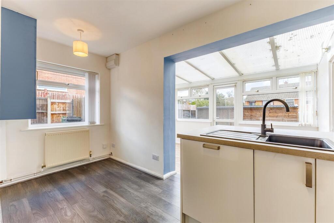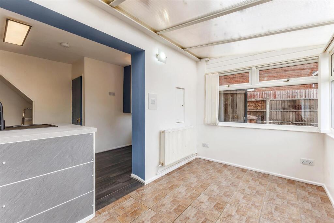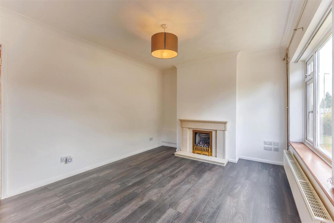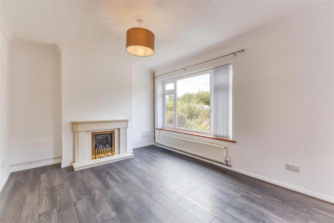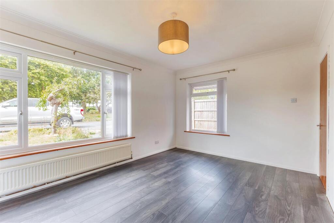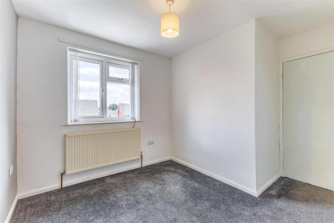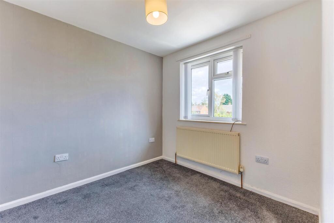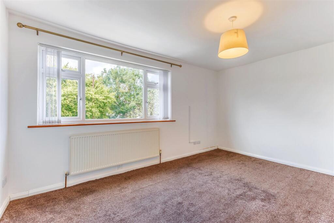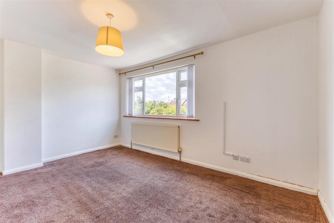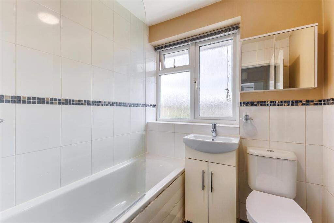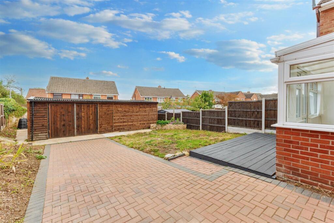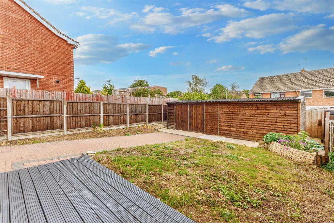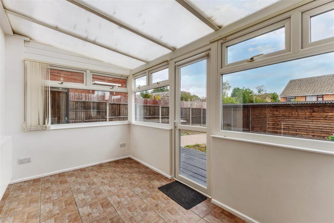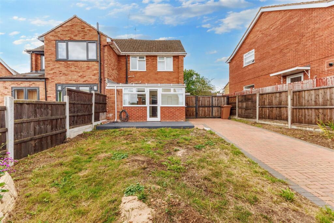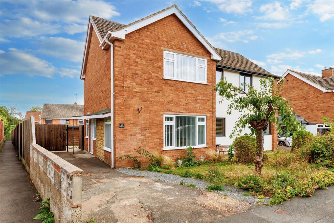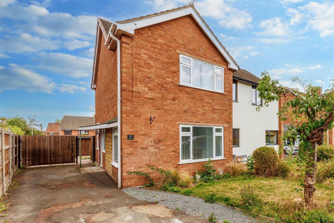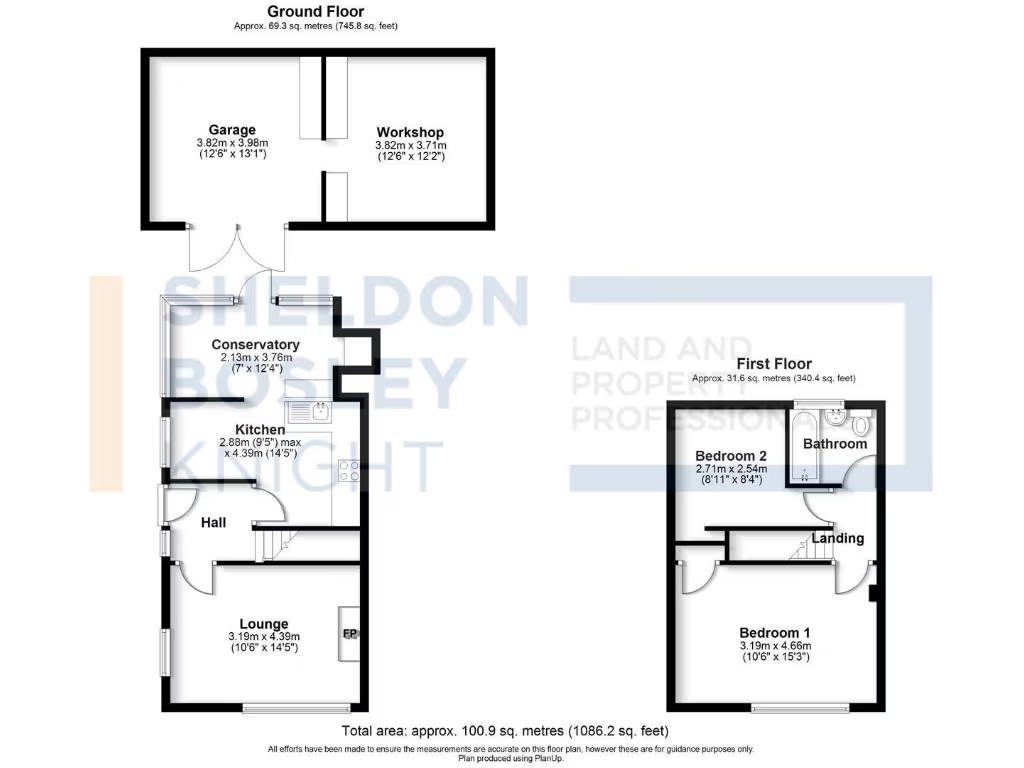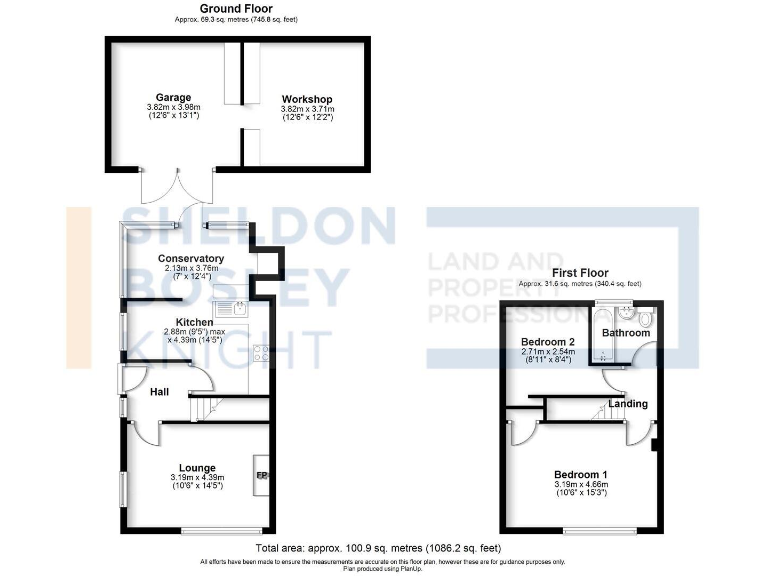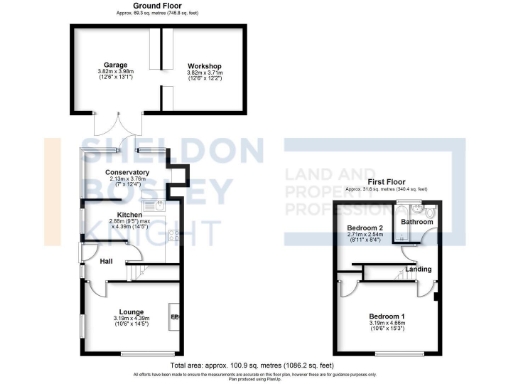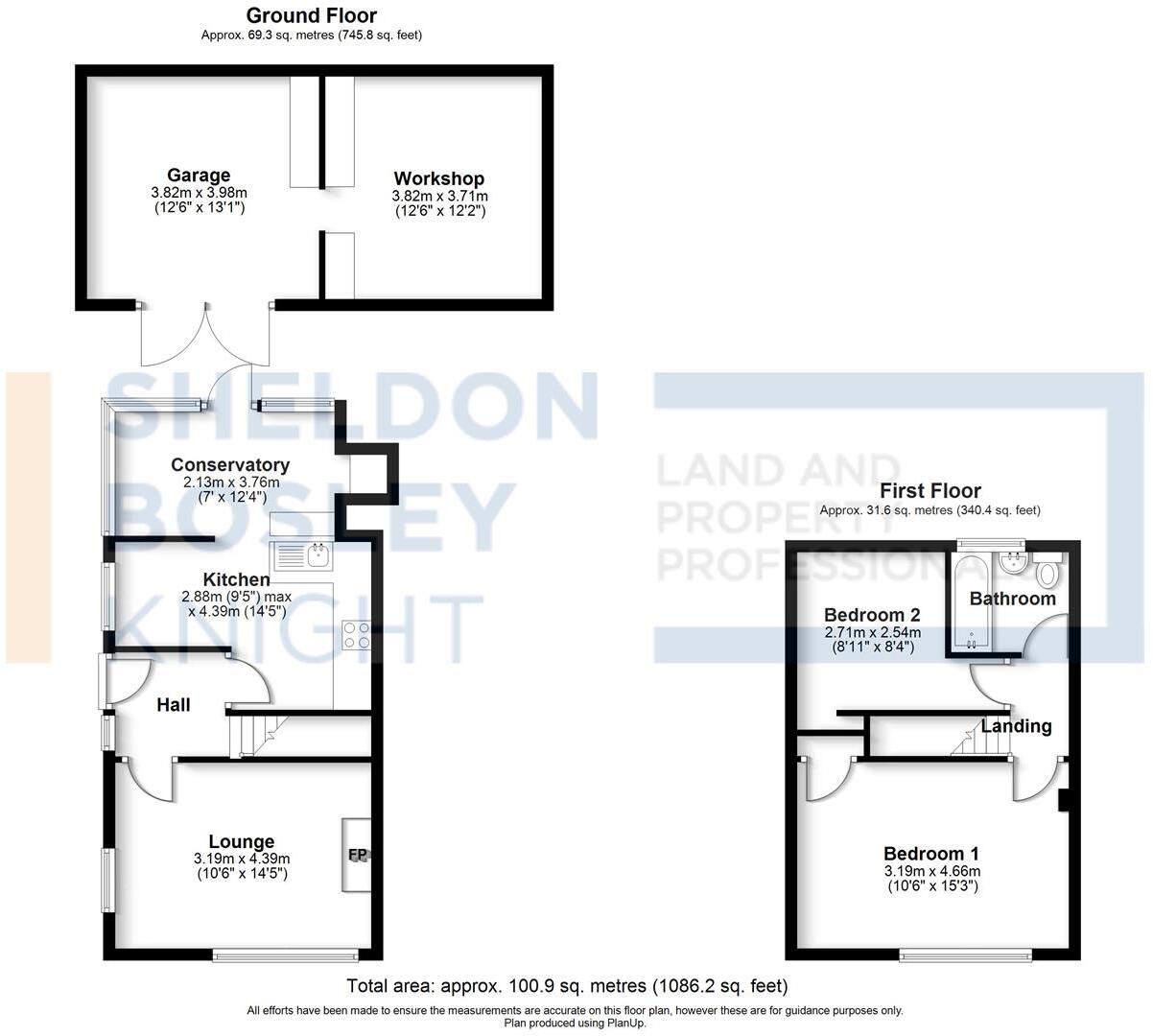Summary - 59 THREE SPRINGS ROAD PERSHORE WR10 1HR
2 bed 1 bath Semi-Detached
Central Pershore two-bedroom home with large driveway and workshop — ideal for small families or hobbyists..
Two bedrooms with good natural light
Large lounge opening to conservatory
Modern kitchen-diner with integrated appliances
Private rear garden larger than average
Driveway space for 3–4 cars
Large garage/workshop ideal for DIY or storage
Built late 20th century — expect age-related maintenance
Single family bathroom; not en-suite
Set in central Pershore, this two-bedroom semi-detached house combines practical family living with useful outside space. The large lounge and open kitchen-diner connect through to a bright conservatory, creating a cosy, light-filled living area suited to everyday life and entertaining. The plot includes a sizable driveway for 3–4 cars and a substantial garage/workshop — a distinct advantage for parking, hobbies or storage.
The home is freehold, built in the late 20th century with double glazing and gas central heating to radiators. The rear garden is larger than average for the street and is private and enclosed, offering scope for landscaping or a children's play area. Local amenities, good primary schools and river-side leisure in Pershore place everyday facilities and recreation within easy reach.
Practical notes: the house dates from the 1967–75 era so buyers should expect typical maintenance of a property of this age and review services and finishes accordingly. There is a single family bathroom and two bedrooms, so the layout suits a small family, downsizer or buyer seeking a manageable home with parking and workshop space. Broadband and mobile signals are strong and the area is generally affluent with low flood risk.
A viewing is recommended to appreciate the size of the lounge, the conservatory’s light and the flexibility of the garage/workshop. This property offers straightforward living in a sought-after town-centre location with clear potential to update cosmetic elements to personal taste.
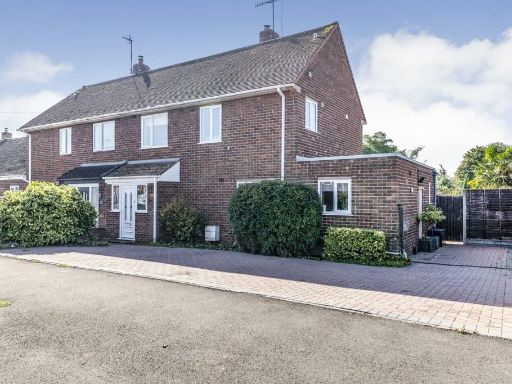 3 bedroom semi-detached house for sale in Farleigh Road, Pershore, WR10 — £310,000 • 3 bed • 1 bath • 1060 ft²
3 bedroom semi-detached house for sale in Farleigh Road, Pershore, WR10 — £310,000 • 3 bed • 1 bath • 1060 ft²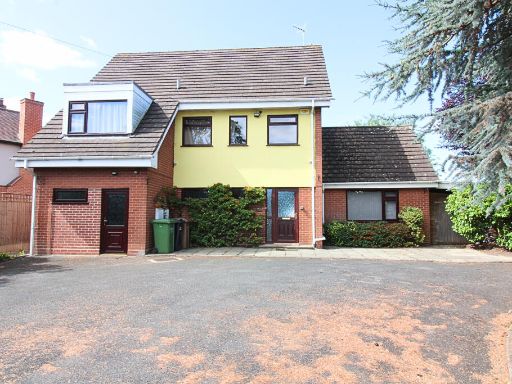 4 bedroom detached house for sale in Station Road, Pershore, Worcestershire WR10 1PE, WR10 — £529,950 • 4 bed • 2 bath • 2221 ft²
4 bedroom detached house for sale in Station Road, Pershore, Worcestershire WR10 1PE, WR10 — £529,950 • 4 bed • 2 bath • 2221 ft²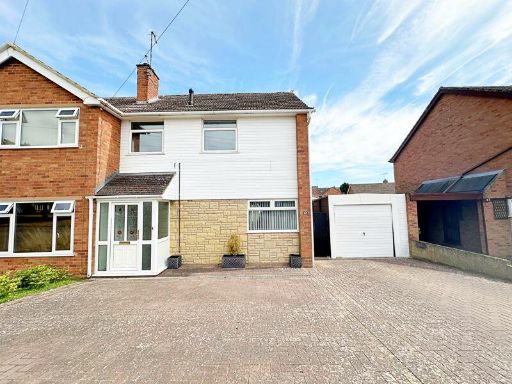 3 bedroom semi-detached house for sale in Three Springs Road, Pershore, WR10 — £315,000 • 3 bed • 1 bath • 953 ft²
3 bedroom semi-detached house for sale in Three Springs Road, Pershore, WR10 — £315,000 • 3 bed • 1 bath • 953 ft²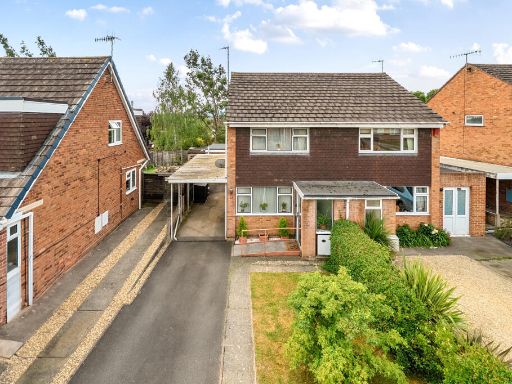 3 bedroom semi-detached house for sale in Loughmill Road, Pershore, WR10 — £250,000 • 3 bed • 2 bath • 1043 ft²
3 bedroom semi-detached house for sale in Loughmill Road, Pershore, WR10 — £250,000 • 3 bed • 2 bath • 1043 ft²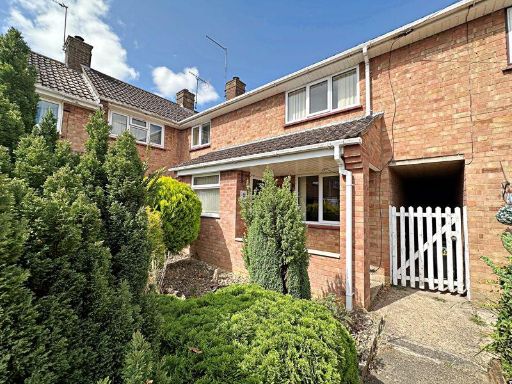 3 bedroom terraced house for sale in Hurst Road, Pershore, WR10 — £250,000 • 3 bed • 1 bath
3 bedroom terraced house for sale in Hurst Road, Pershore, WR10 — £250,000 • 3 bed • 1 bath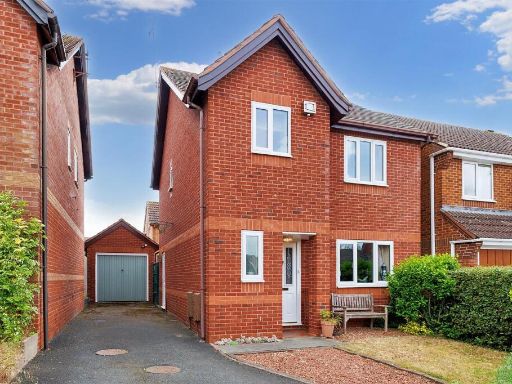 3 bedroom detached house for sale in Little Penny Rope, Pershore, WR10 — £375,000 • 3 bed • 1 bath • 1014 ft²
3 bedroom detached house for sale in Little Penny Rope, Pershore, WR10 — £375,000 • 3 bed • 1 bath • 1014 ft²