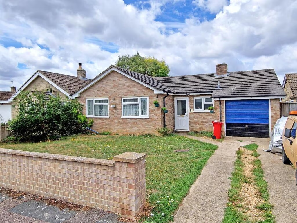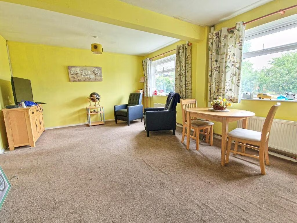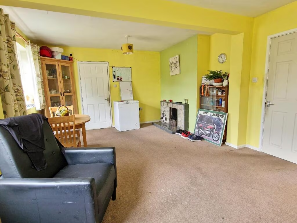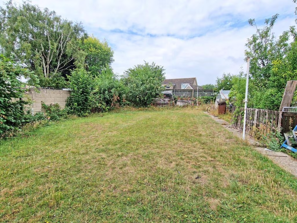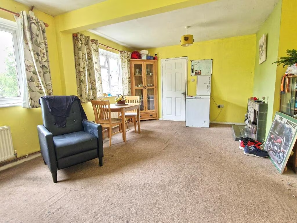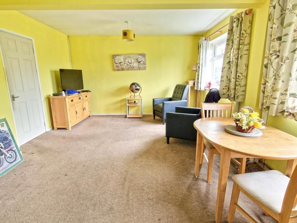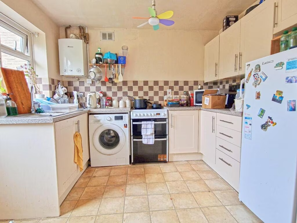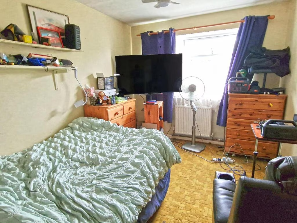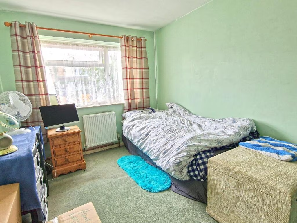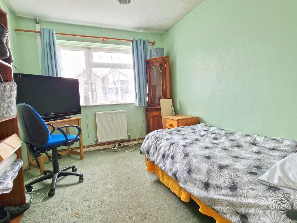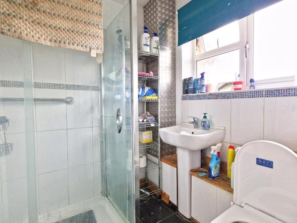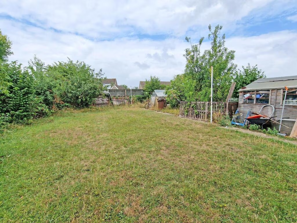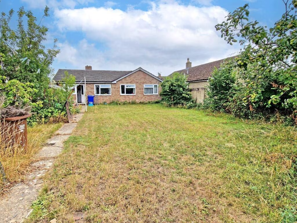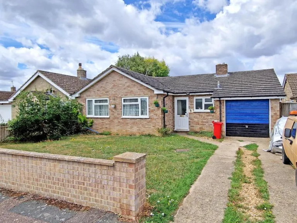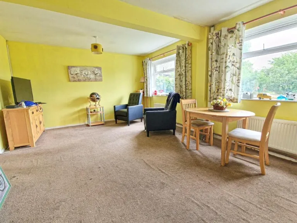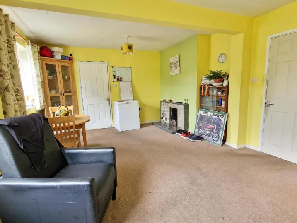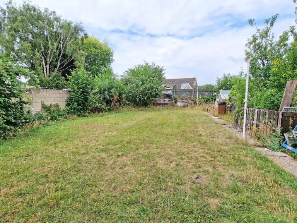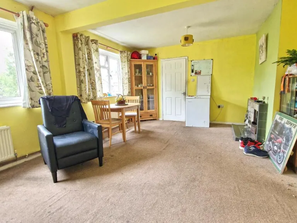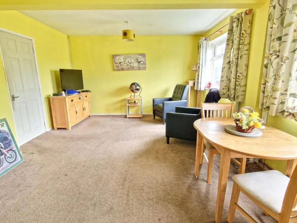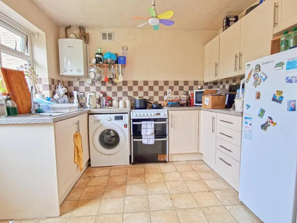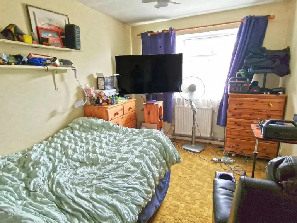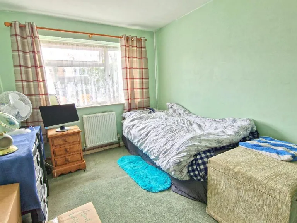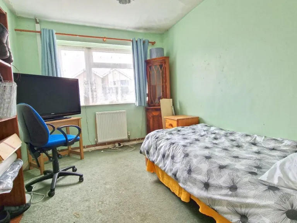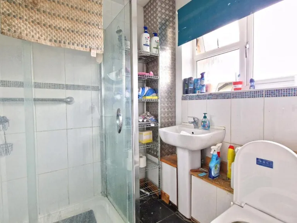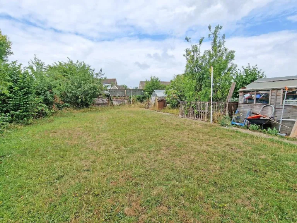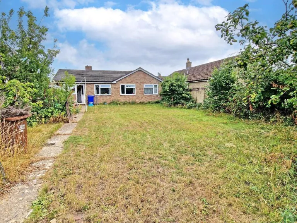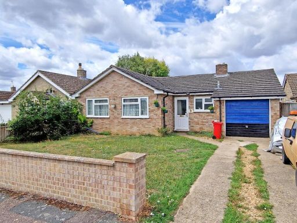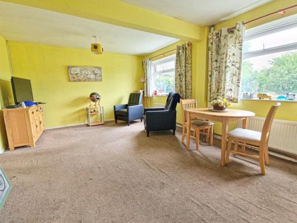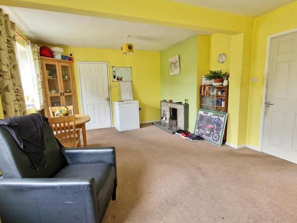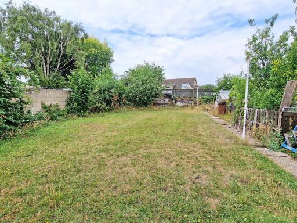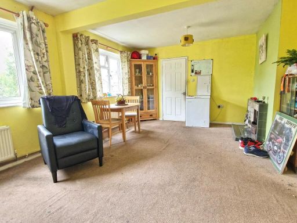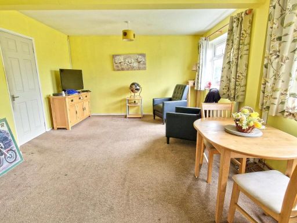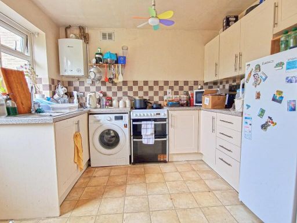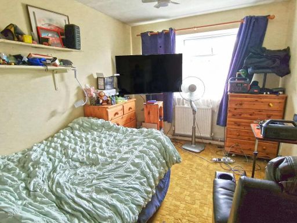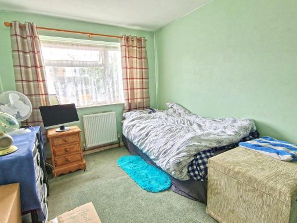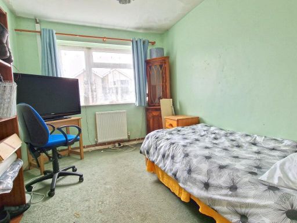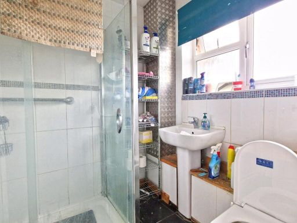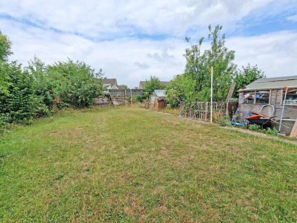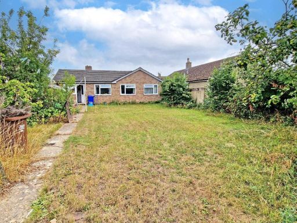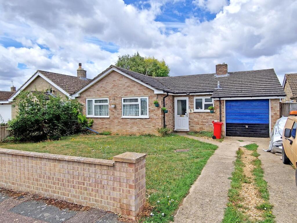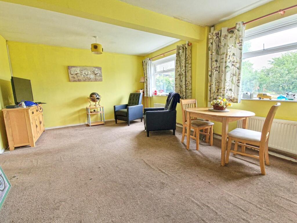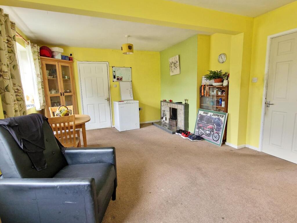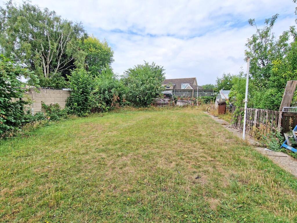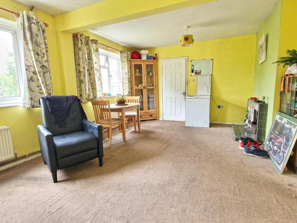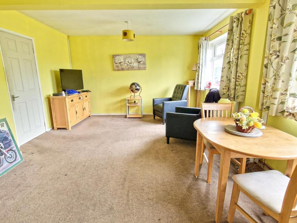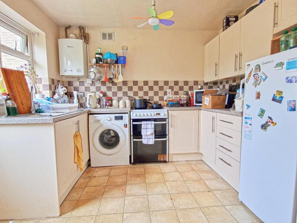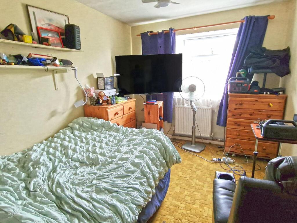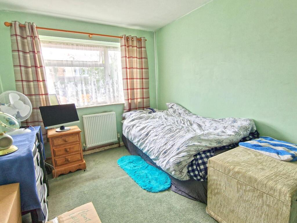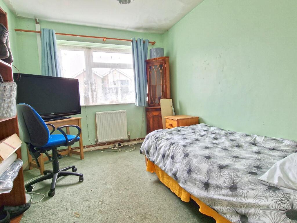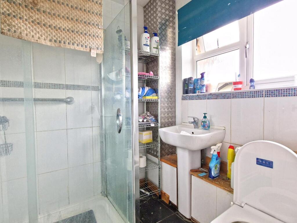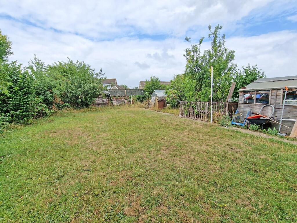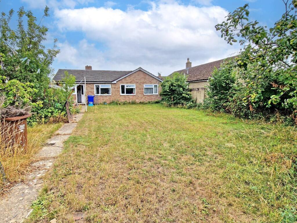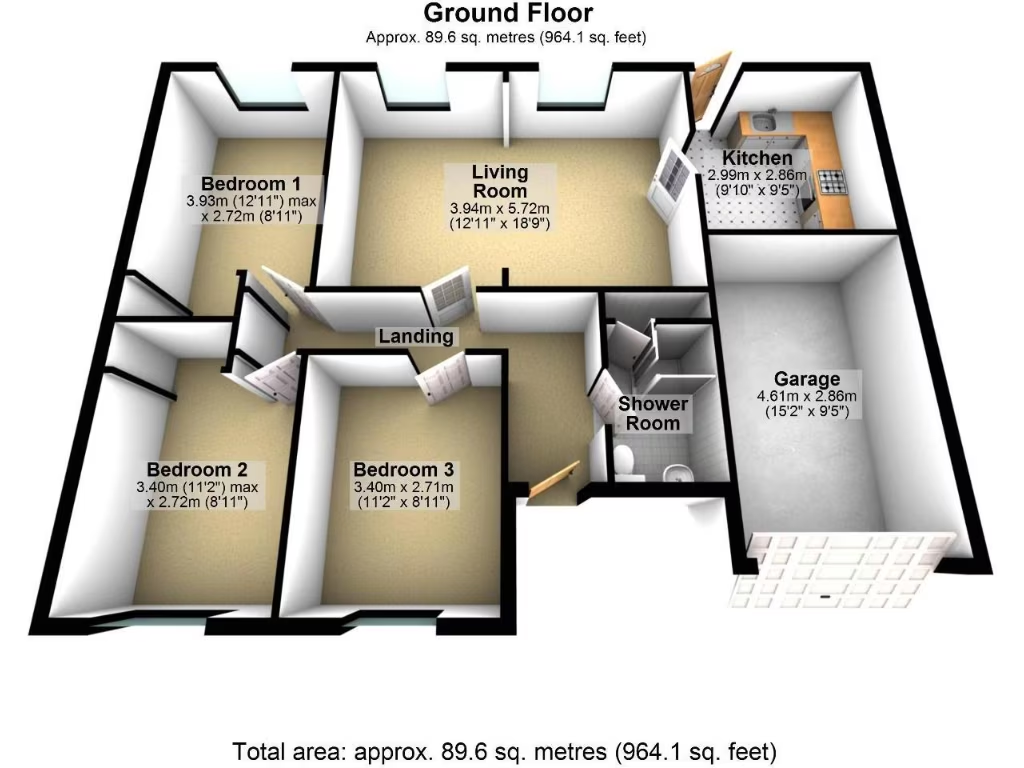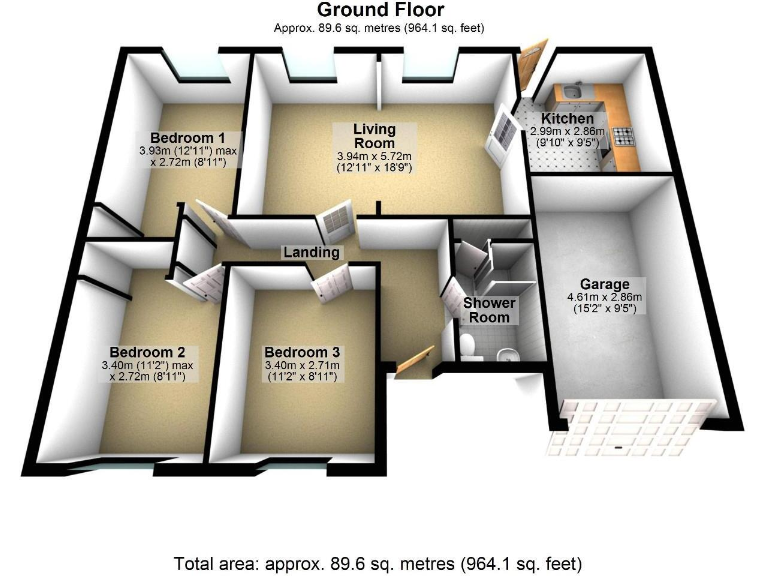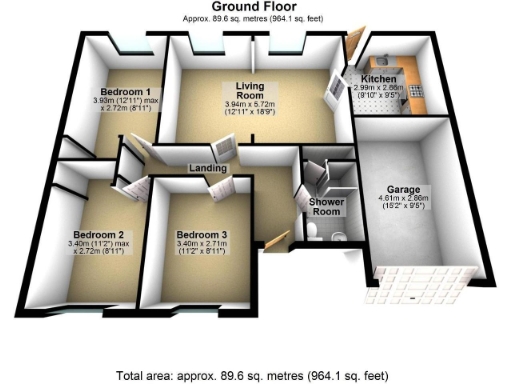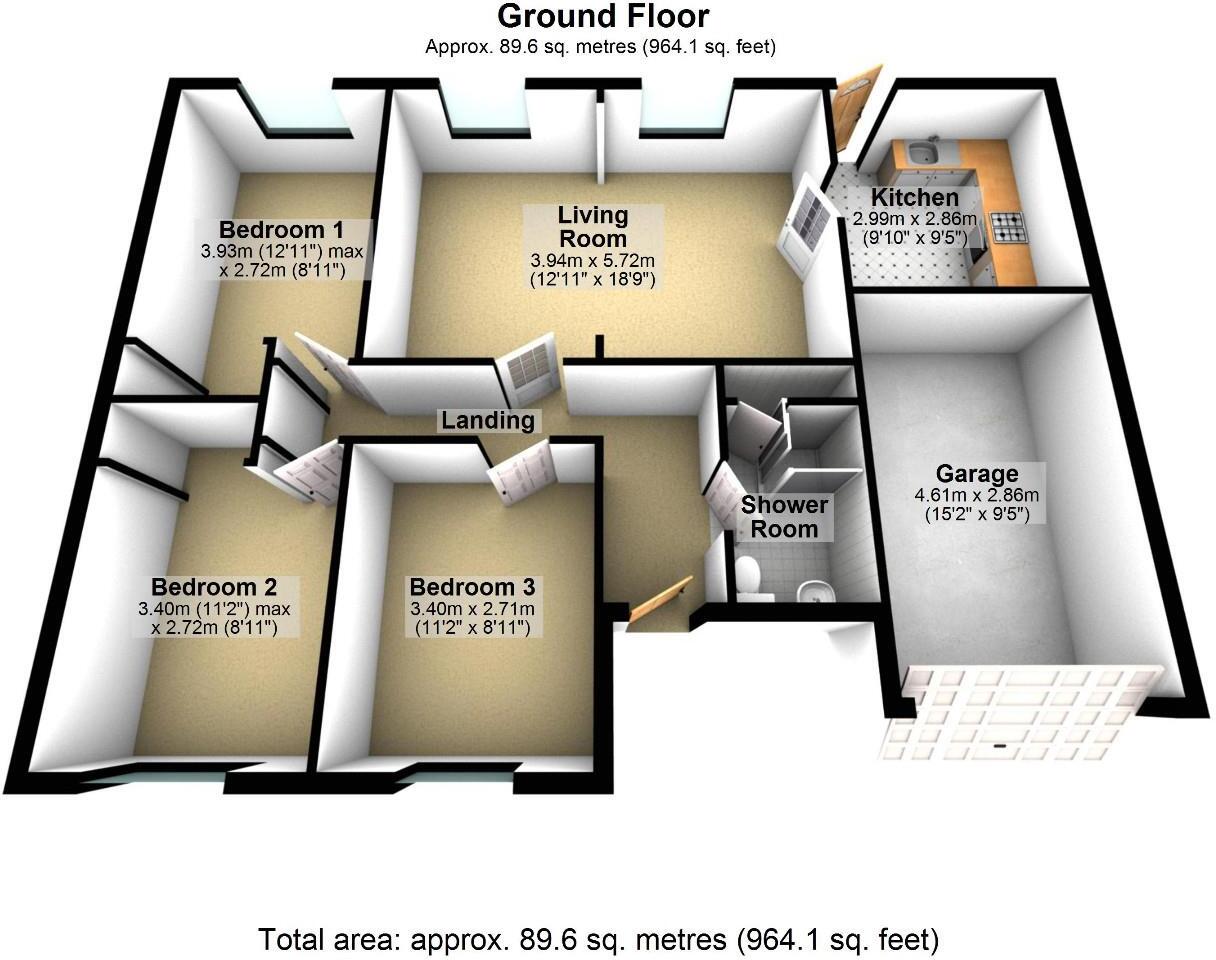Summary - 9, ASHDENE ROAD, BICESTER OX26 2BH
3 bed 1 bath Detached Bungalow
Large plot with garage and clear scope for modernisation and extension.
Three double bedrooms, single-floor living ideal for mobility needs
Set on a large private plot in a quiet residential road, this three-bedroom detached bungalow offers straightforward, single-level living and clear scope to modernise. The accommodation has been in the same family since 1965 and provides a well-proportioned living room with open fireplace, a practical kitchen, three double bedrooms and an integral garage. Gas central heating and double glazing are present, but many internal finishes need full refurbishment.
The bungalow sits centrally with side access to an extensive rear garden and a front driveway that currently accommodates several cars, with potential to increase parking. The single shower room and dated fittings mean the house is best suited to buyers prepared to carry out improvements or a full refurbishment. There is also ample potential to extend or reconfigure (subject to planning) to create additional living space or improve layout.
Location is practical for everyday needs: local shops, post office, primary and secondary schools are nearby, and the town centre and train station are walkable. Note the wider area is classified as a self-sufficient retirement area and the local ward records above-average crime and relative deprivation statistics, which may affect some buyers’ priorities.
This property will suit downsizers seeking single-floor living with garden space, builders or investors looking for a renovation project, or buyers seeking a large plot to create a bespoke single-storey home. Be prepared for refurbishment costs and the single bathroom configuration when assessing value and scope of works.
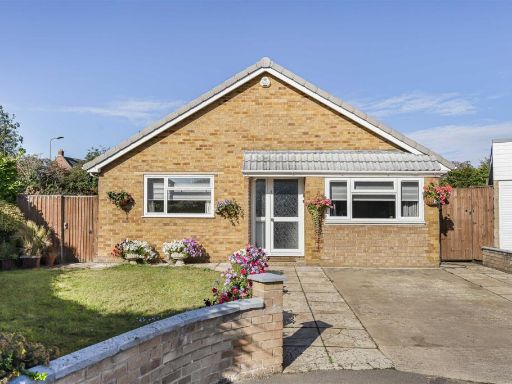 3 bedroom detached bungalow for sale in St. Marys Close, Bicester, OX26 — £580,000 • 3 bed • 2 bath • 1292 ft²
3 bedroom detached bungalow for sale in St. Marys Close, Bicester, OX26 — £580,000 • 3 bed • 2 bath • 1292 ft²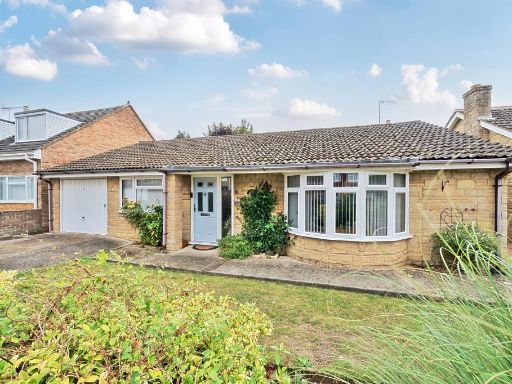 3 bedroom detached bungalow for sale in Bicester, Oxfordshire, OX26 — £425,000 • 3 bed • 1 bath • 1274 ft²
3 bedroom detached bungalow for sale in Bicester, Oxfordshire, OX26 — £425,000 • 3 bed • 1 bath • 1274 ft²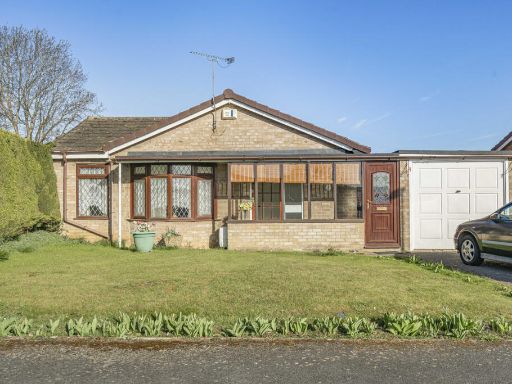 3 bedroom detached bungalow for sale in Maud Close, Bicester, OX26 — £380,000 • 3 bed • 1 bath • 1265 ft²
3 bedroom detached bungalow for sale in Maud Close, Bicester, OX26 — £380,000 • 3 bed • 1 bath • 1265 ft²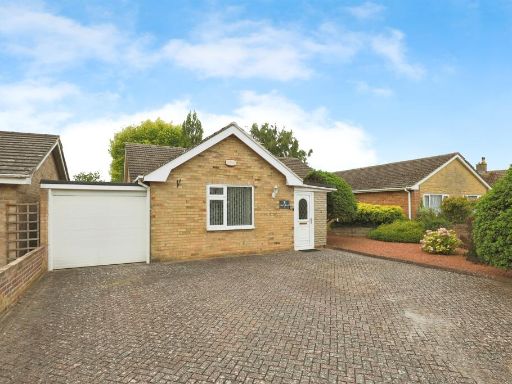 3 bedroom detached bungalow for sale in Ashdene Road, BICESTER, OX26 — £500,000 • 3 bed • 2 bath • 1651 ft²
3 bedroom detached bungalow for sale in Ashdene Road, BICESTER, OX26 — £500,000 • 3 bed • 2 bath • 1651 ft²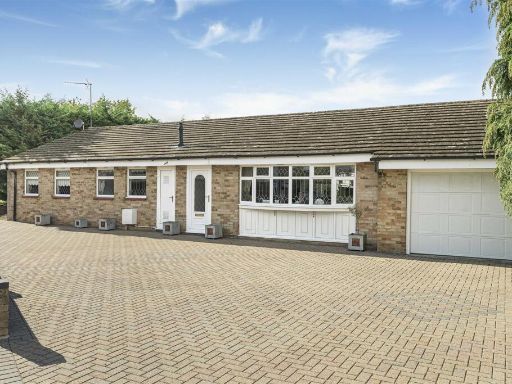 4 bedroom detached bungalow for sale in Burns Crescent, Bicester, OX26 — £595,000 • 4 bed • 2 bath • 1738 ft²
4 bedroom detached bungalow for sale in Burns Crescent, Bicester, OX26 — £595,000 • 4 bed • 2 bath • 1738 ft²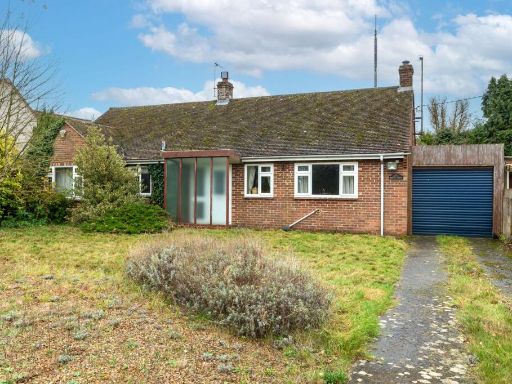 3 bedroom detached bungalow for sale in Woodperry Road, Beckley, OX3 — £750,000 • 3 bed • 1 bath • 1163 ft²
3 bedroom detached bungalow for sale in Woodperry Road, Beckley, OX3 — £750,000 • 3 bed • 1 bath • 1163 ft²