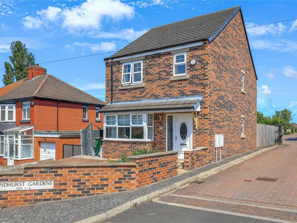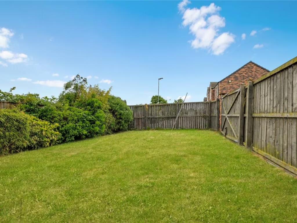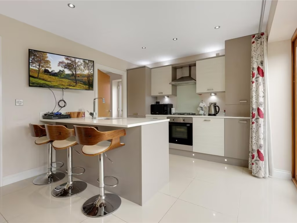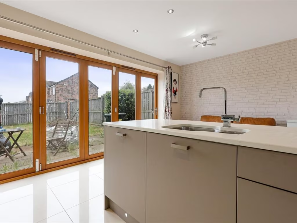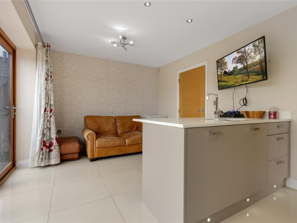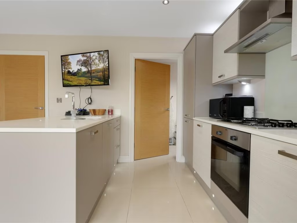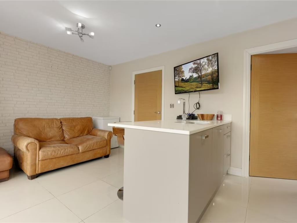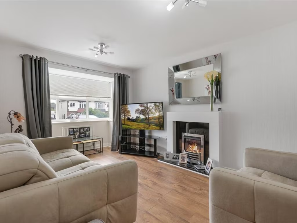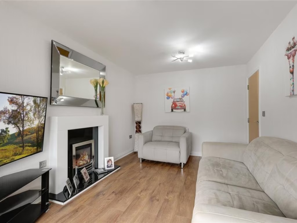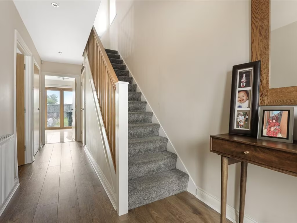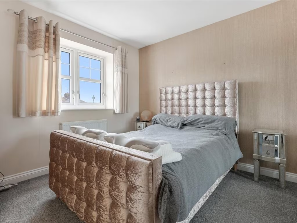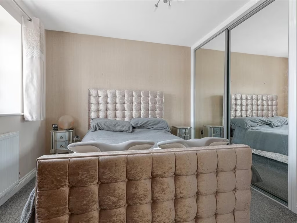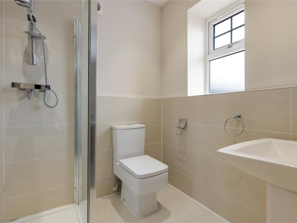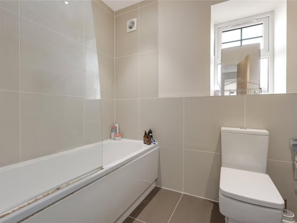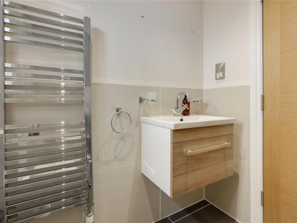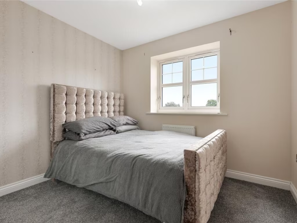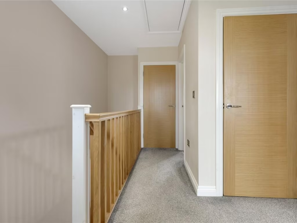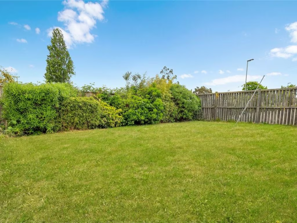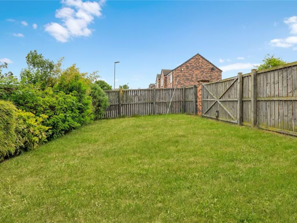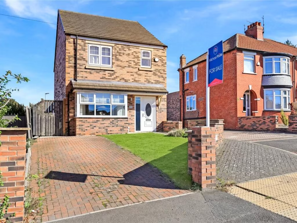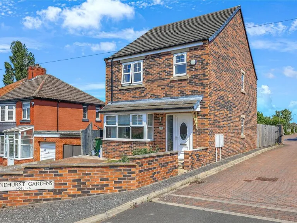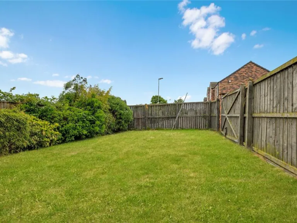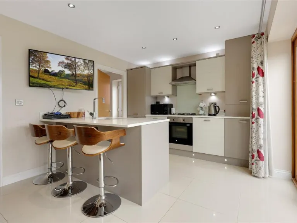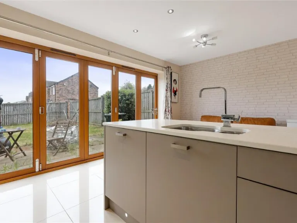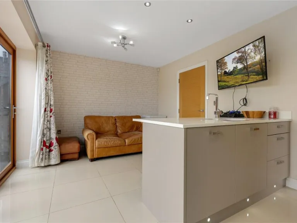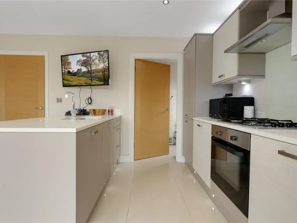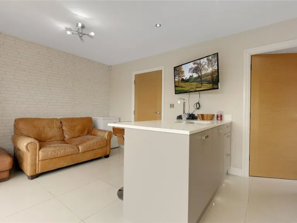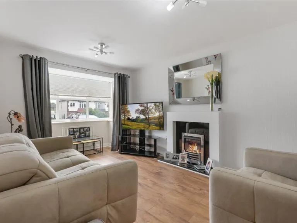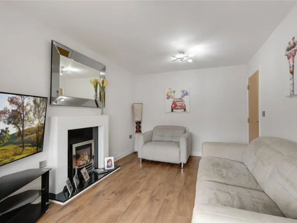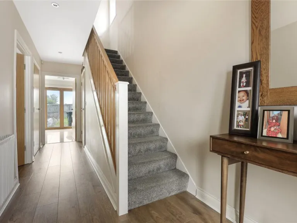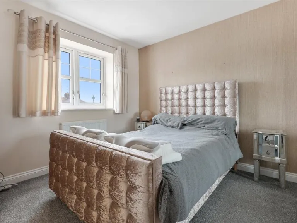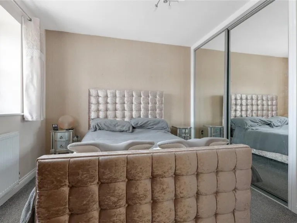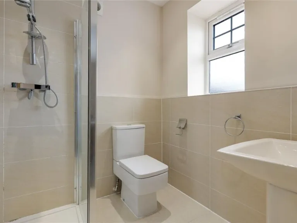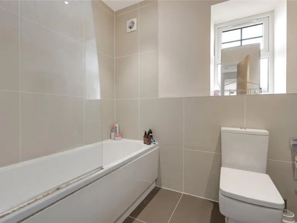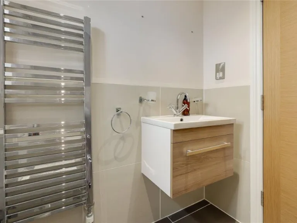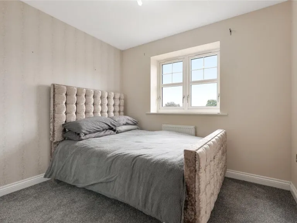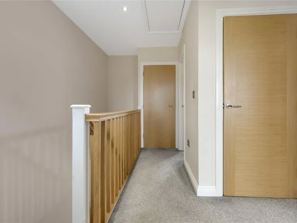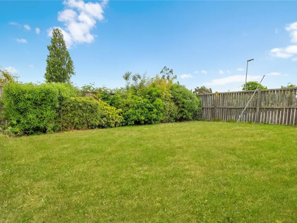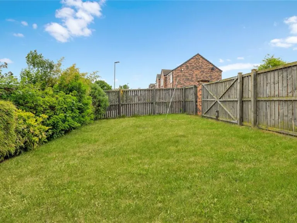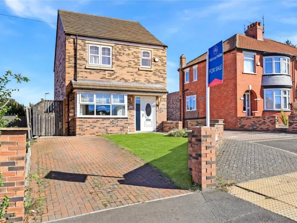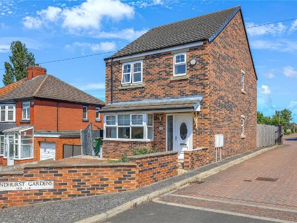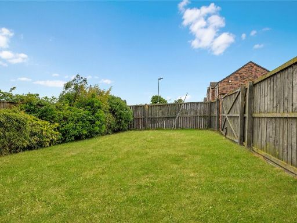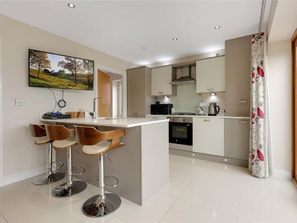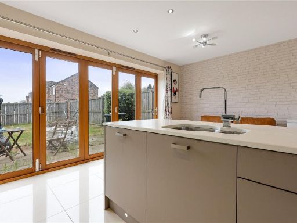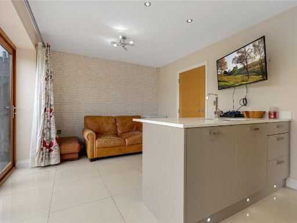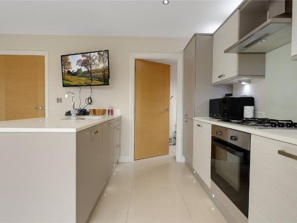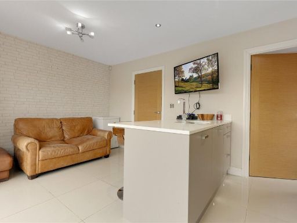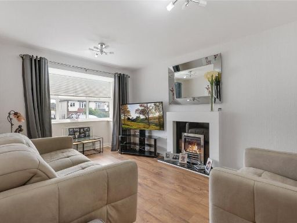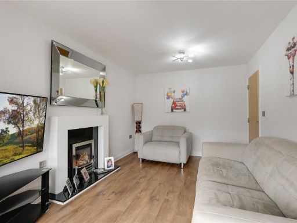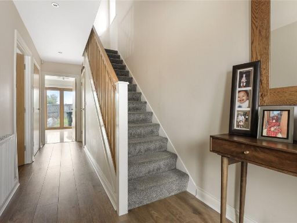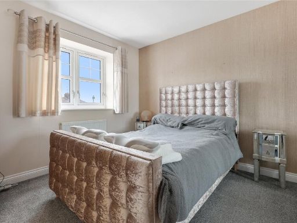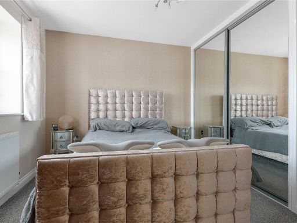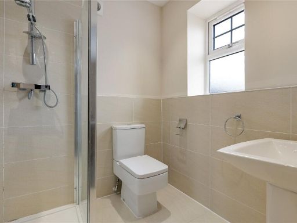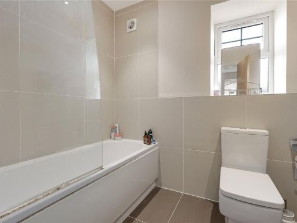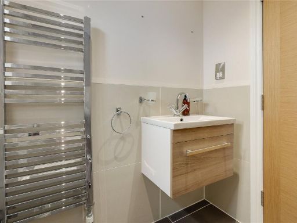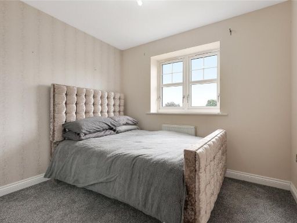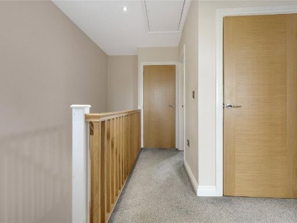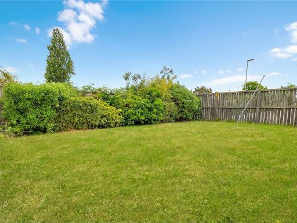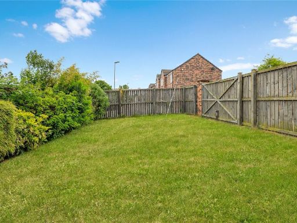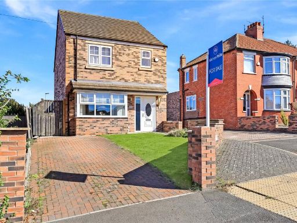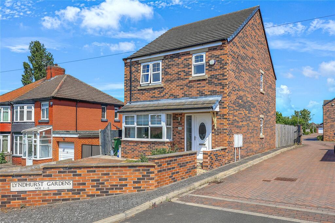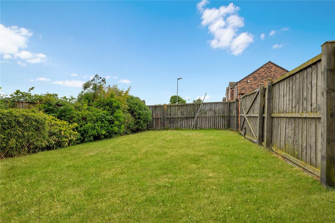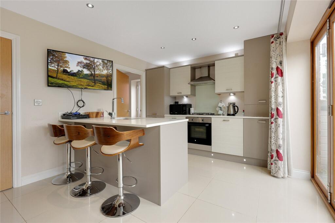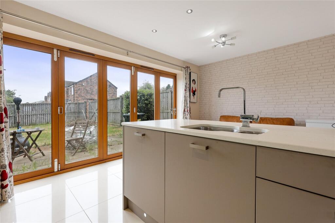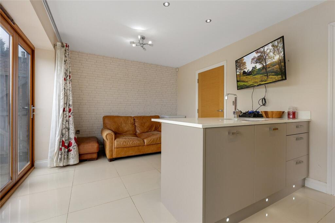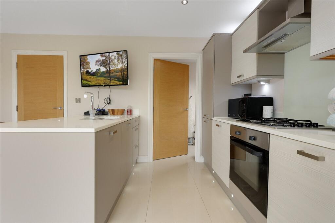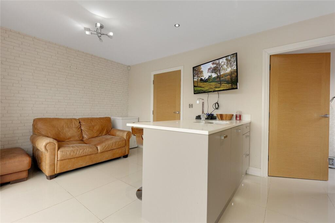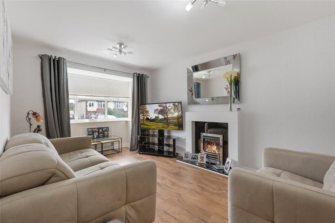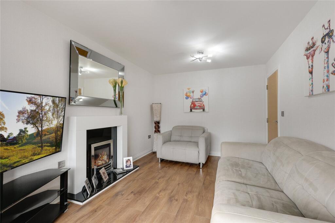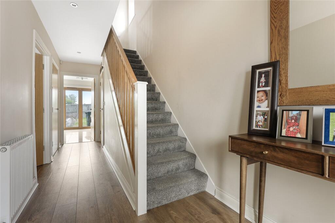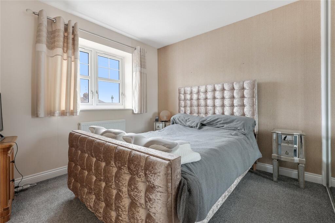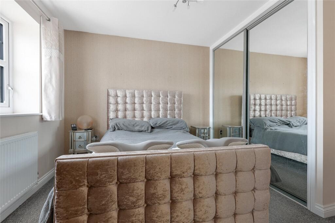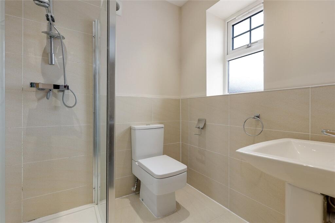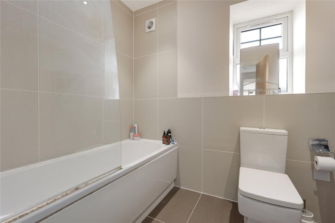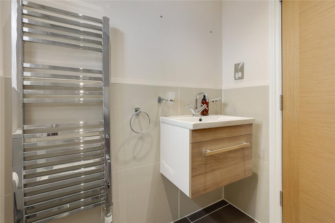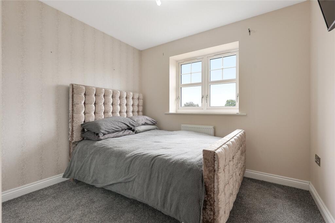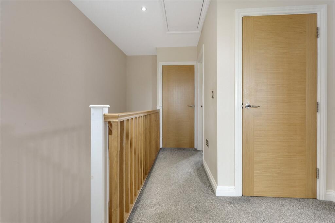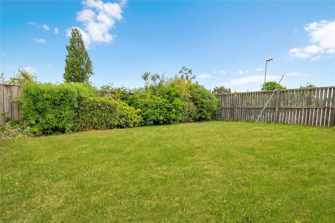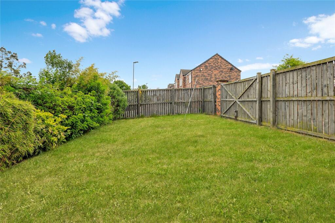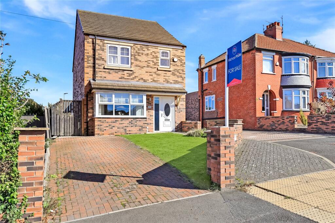Summary - 4, Lyndhurst Gardens, Ormesby TS7 9BE
3 bed 2 bath Detached
Three-bedroom family house with garden, driveway and practical layout ideal for growing households.
Open-plan kitchen-diner with bi-folding doors to the rear garden
Driveway to front elevation providing off-street parking
Generous enclosed rear garden, rear landscaping maintained
Separate utility room and ground-floor WC for practical family use
Master bedroom with en-suite; three well-proportioned bedrooms total
Average overall size ~1,152 sq ft; small corner plot
Slow broadband speeds locally may affect home working
Local recorded crime is above average; consider security measures
This modern three-bedroom detached house by Mandale Homes offers practical family accommodation in Ormesby, TS7. The ground floor features a contemporary open-plan kitchen-diner with bi-folding doors to a generous enclosed rear garden, plus a separate living room, utility and ground-floor WC — useful for everyday family life and entertaining.
Upstairs are three well-proportioned bedrooms, the master with en-suite, and a modern family bathroom. The property sits on a small corner plot with a driveway to the front for off-street parking and totals about 1,152 sq ft. Tenure is freehold and Council Tax band is D.
Location benefits include nearby primary schools (Good and Outstanding Ofsted ratings), local bus links and excellent mobile signal. Practical drawbacks to note: broadband speeds are slow in the area and local recorded crime is above average. The house is average in overall size and siting, and the plot is modest despite the generous rear garden.
This home suits families seeking a low-maintenance, move-in-ready modern house with outdoor space and convenient transport links. Early viewing is recommended to appreciate the internal layout and garden orientation in person.
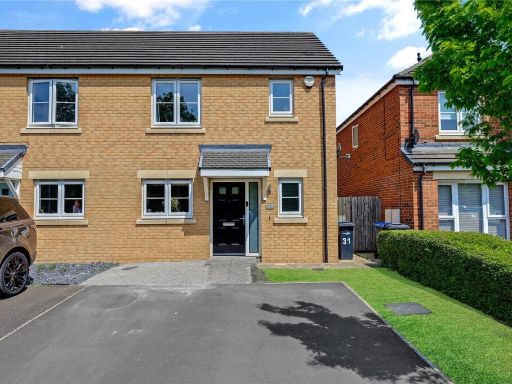 3 bedroom semi-detached house for sale in Low Gill View, Marton, TS7 — £195,000 • 3 bed • 1 bath • 750 ft²
3 bedroom semi-detached house for sale in Low Gill View, Marton, TS7 — £195,000 • 3 bed • 1 bath • 750 ft²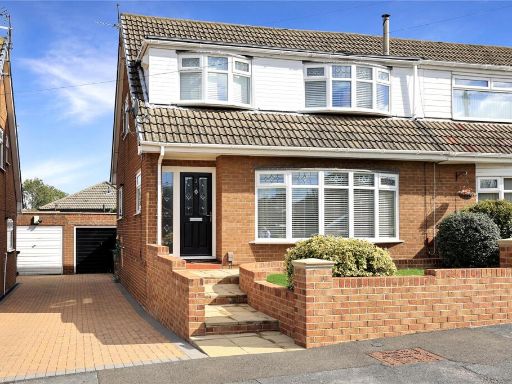 3 bedroom semi-detached house for sale in Meadow Drive, Ormesby, TS7 — £190,000 • 3 bed • 1 bath • 1302 ft²
3 bedroom semi-detached house for sale in Meadow Drive, Ormesby, TS7 — £190,000 • 3 bed • 1 bath • 1302 ft²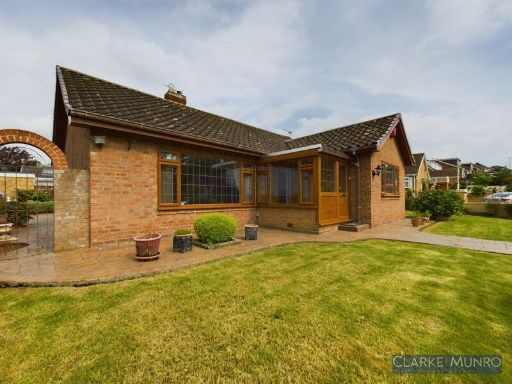 3 bedroom detached bungalow for sale in Woodley Grove, Ormesby, TS7 — £210,000 • 3 bed • 1 bath • 1004 ft²
3 bedroom detached bungalow for sale in Woodley Grove, Ormesby, TS7 — £210,000 • 3 bed • 1 bath • 1004 ft²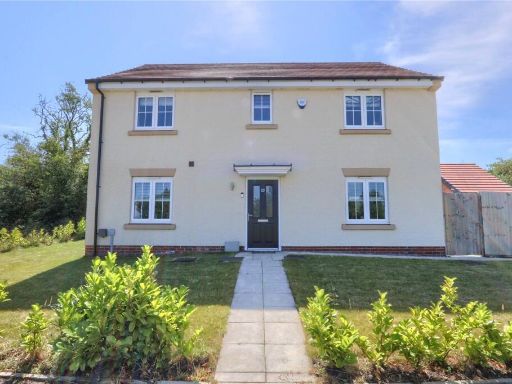 4 bedroom detached house for sale in Whinfell Drive, Normanby, TS6 — £339,950 • 4 bed • 3 bath • 1400 ft²
4 bedroom detached house for sale in Whinfell Drive, Normanby, TS6 — £339,950 • 4 bed • 3 bath • 1400 ft²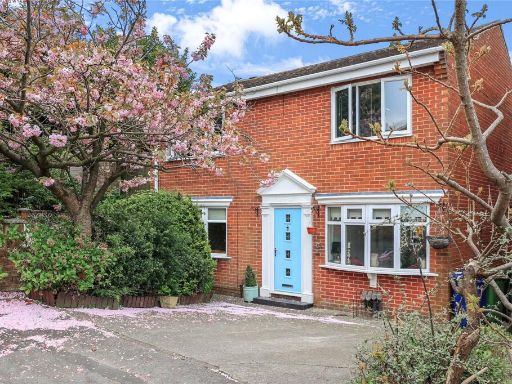 4 bedroom detached house for sale in Brooksbank Road, Ormesby, TS7 — £250,000 • 4 bed • 1 bath • 1270 ft²
4 bedroom detached house for sale in Brooksbank Road, Ormesby, TS7 — £250,000 • 4 bed • 1 bath • 1270 ft²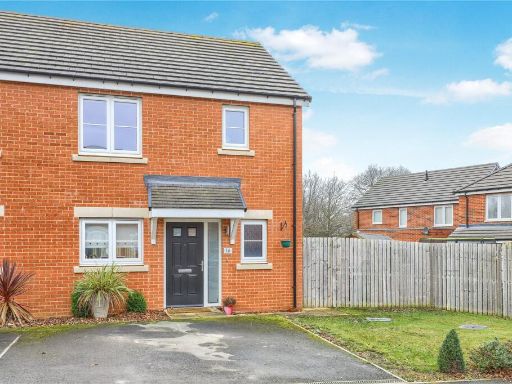 3 bedroom semi-detached house for sale in Low Gill View, Marton, TS7 — £195,000 • 3 bed • 1 bath • 750 ft²
3 bedroom semi-detached house for sale in Low Gill View, Marton, TS7 — £195,000 • 3 bed • 1 bath • 750 ft²