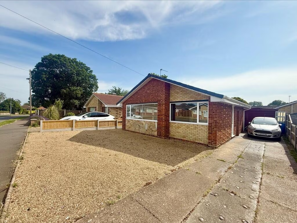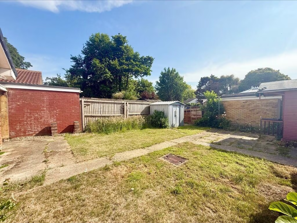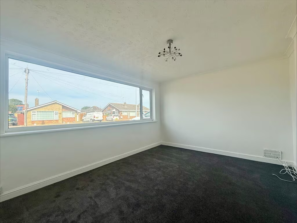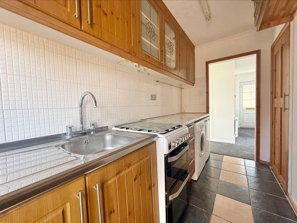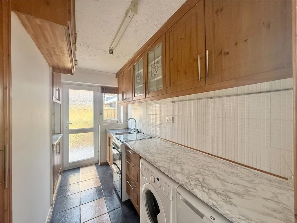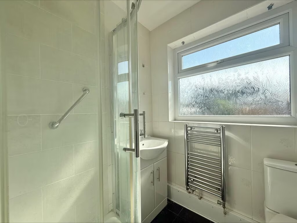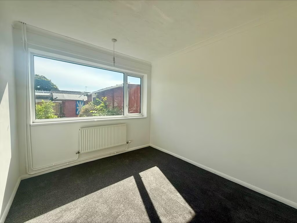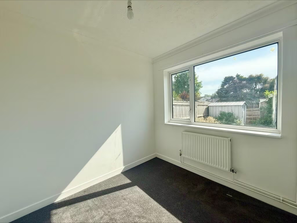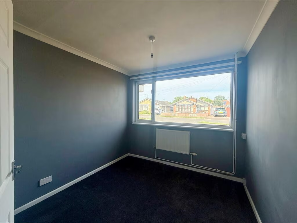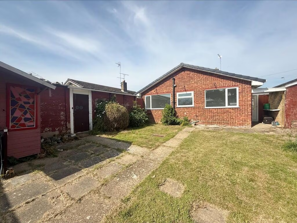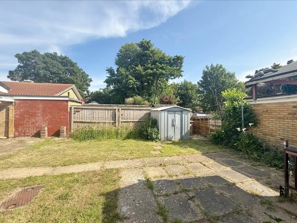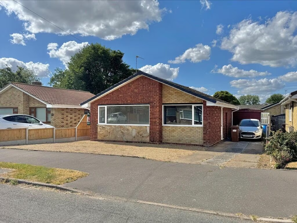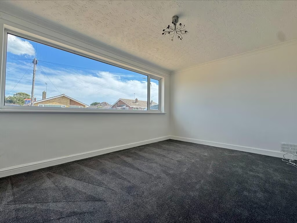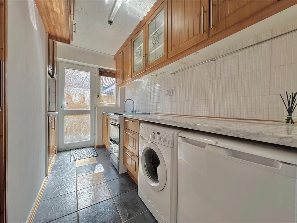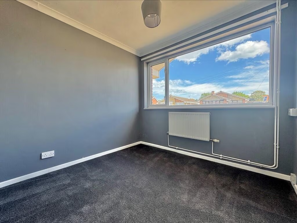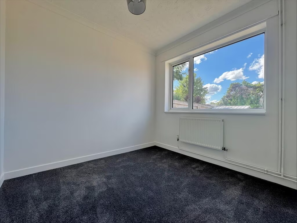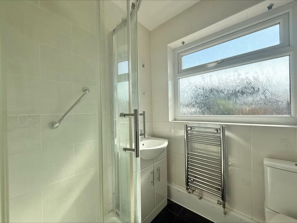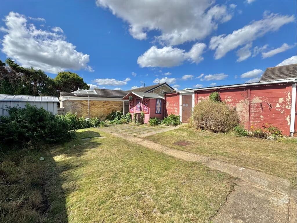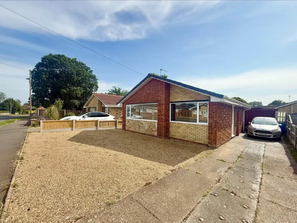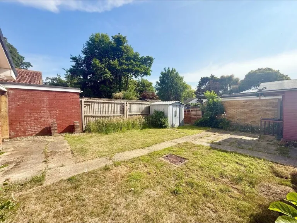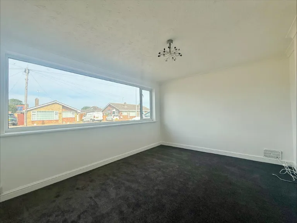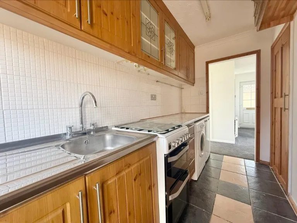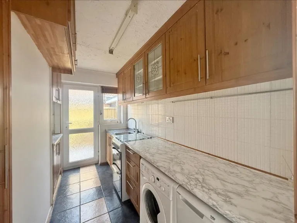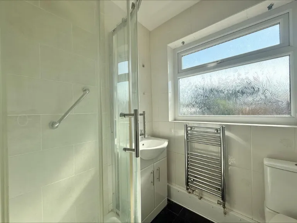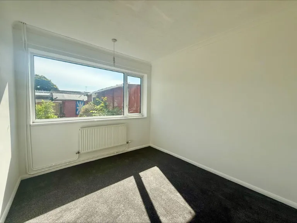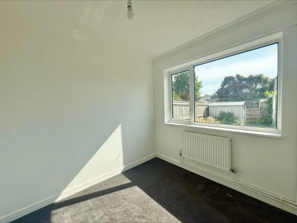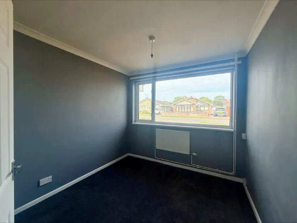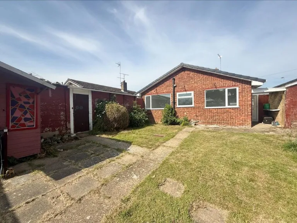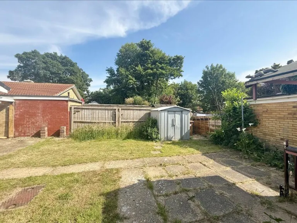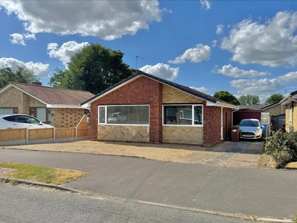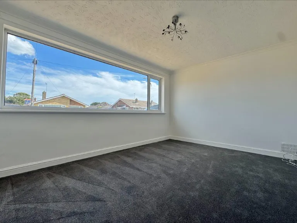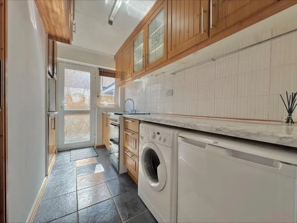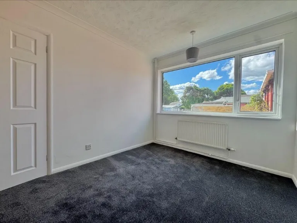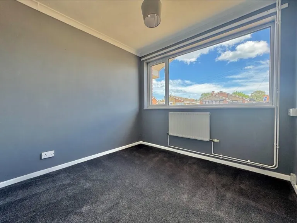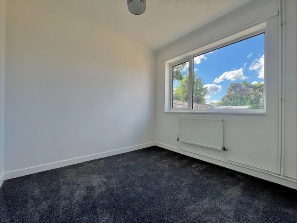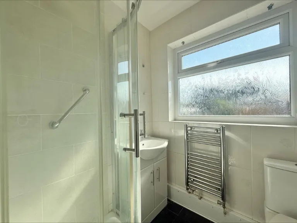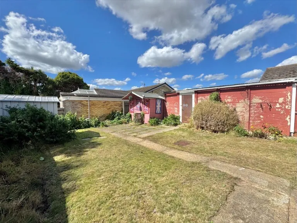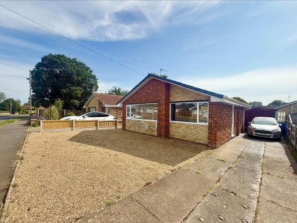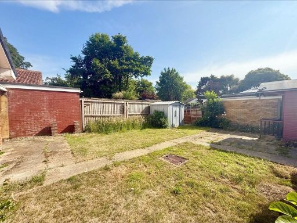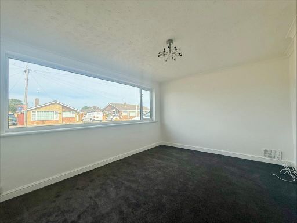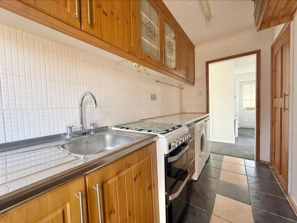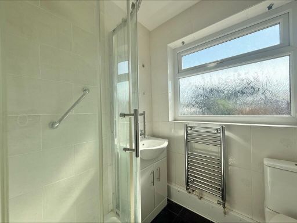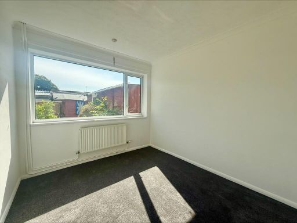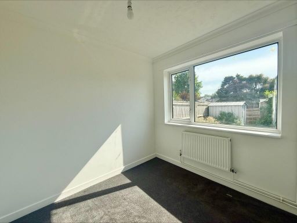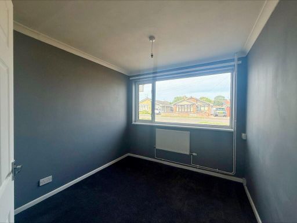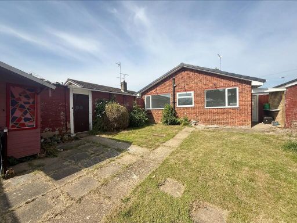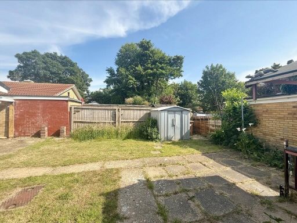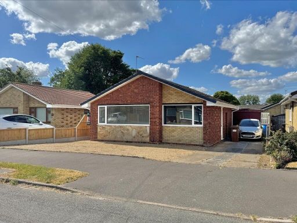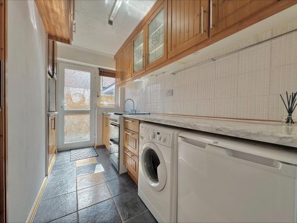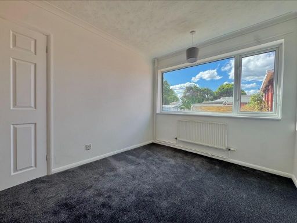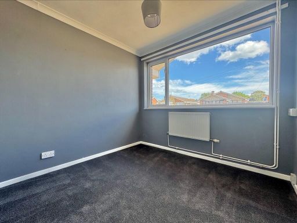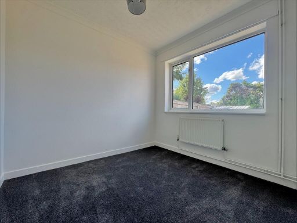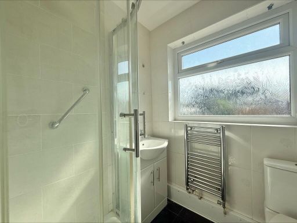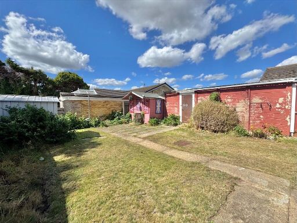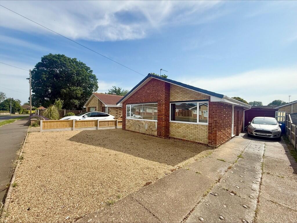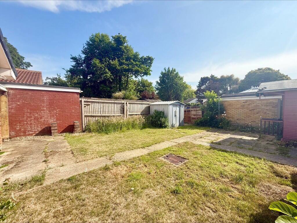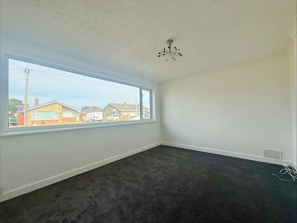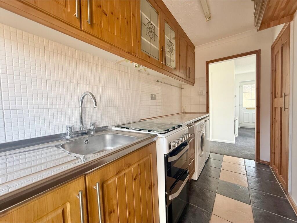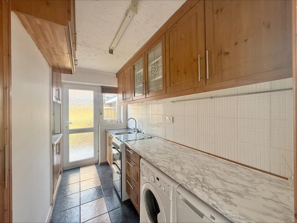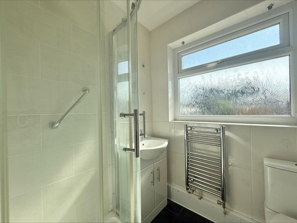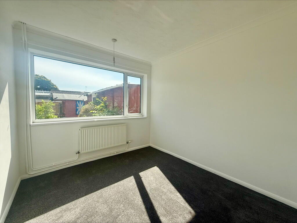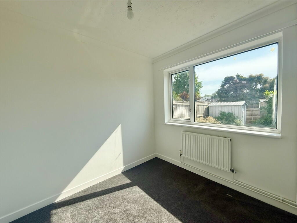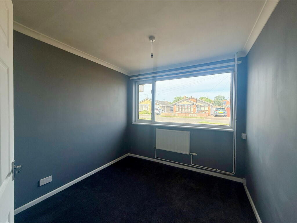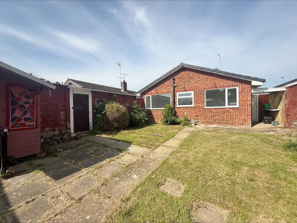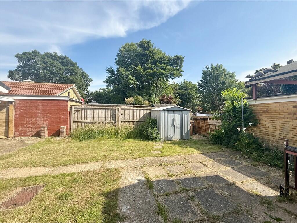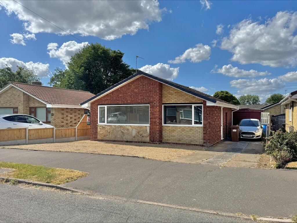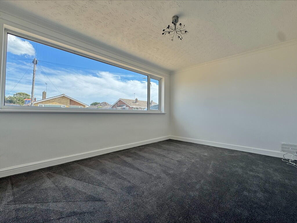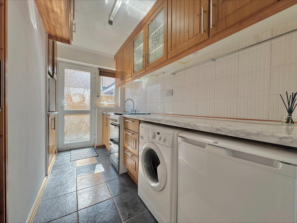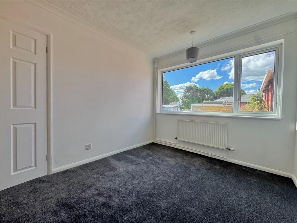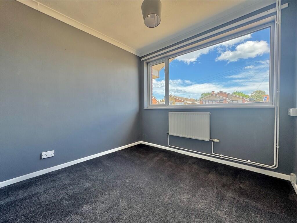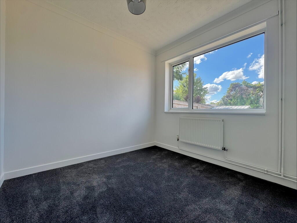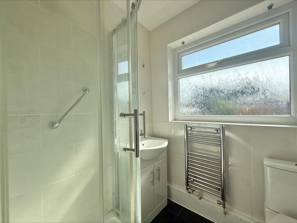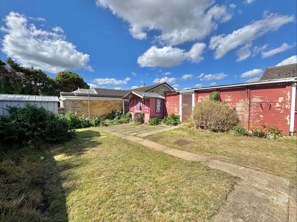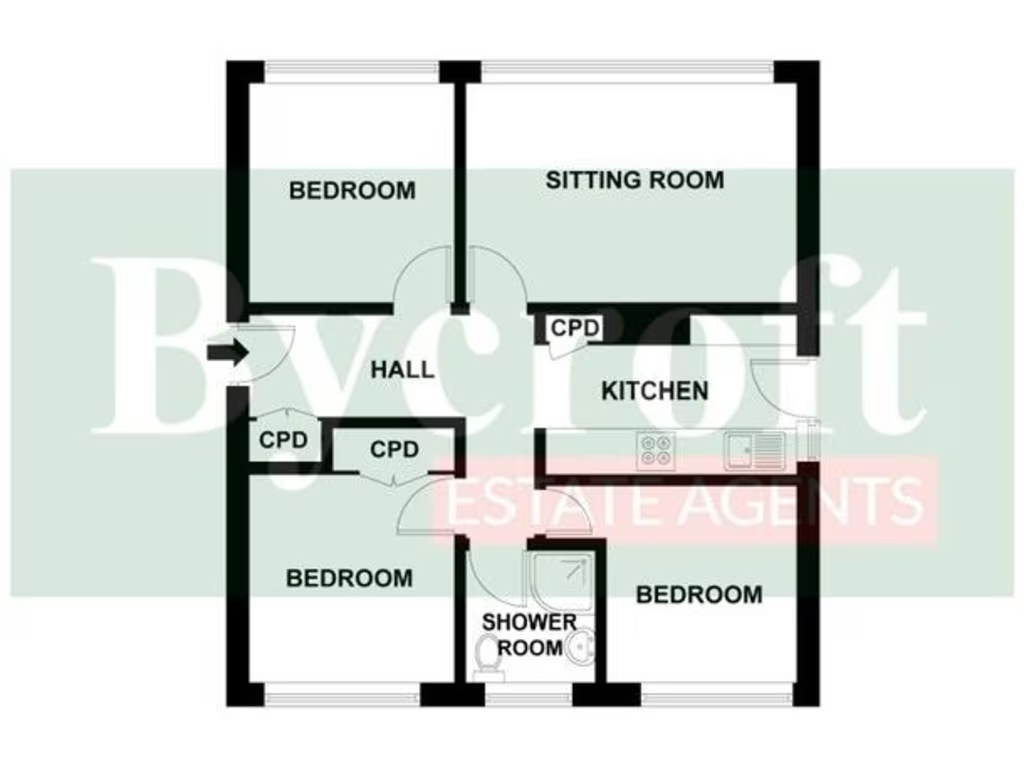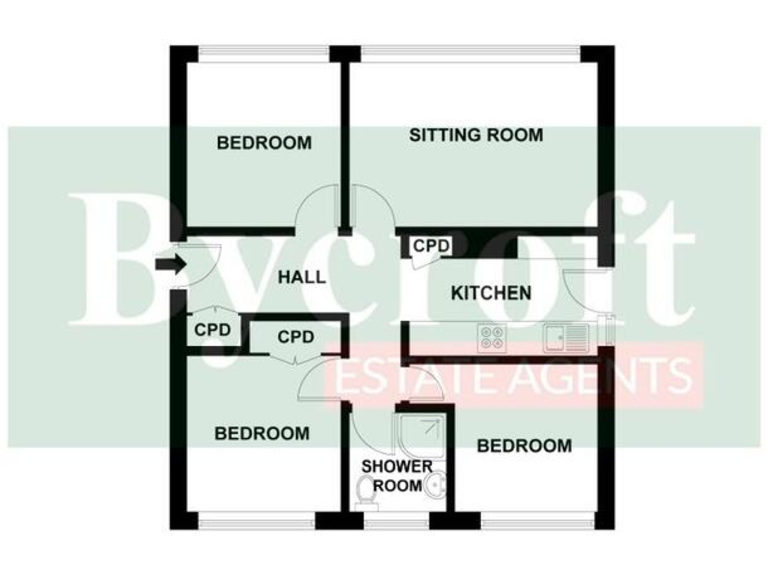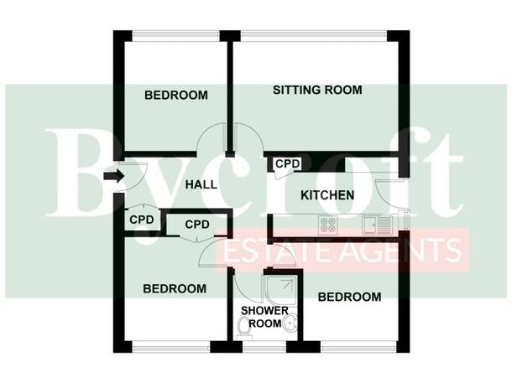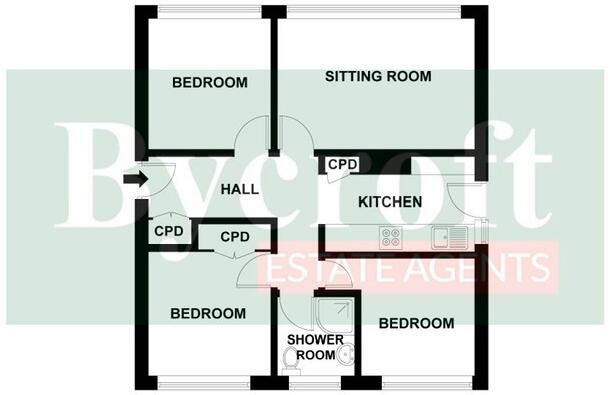Summary - Upper Grange Crescent, Caister-on-sea NR30 5AR
3 bed 1 bath Detached Bungalow
Move-in ready single-storey home with garage and sunny garden for downsizers.
- Three bedrooms in single-storey, detached bungalow layout
- West-facing rear garden with paved patio and two sheds
- Driveway parking plus single garage with up-and-over door
- Recent light refurbishment: new carpets, fresh paint, consumer unit
- UPVC double glazing and gas-fired central heating throughout
- Modest overall size (761 sq ft) and single shower room only
- Freehold, chain-free; probate sale (probate granted) applies
- Built 1983–1990; traditional layout with potential to modernise
Quiet, single-storey living in a sought-after Caister-on-Sea crescent – this three-bedroom detached bungalow suits buyers looking to downsize without losing space for guests and hobbies. A recent light refurbishment (fresh paint, new carpets, upgraded consumer unit) leaves the home move-in ready while retaining a straightforward, traditional layout. The west-facing rear garden and paved patio catch afternoon sun and offer a peaceful spot for relaxing or light entertaining.
Practical benefits include gas central heating, UPVC double glazing, driveway parking and a single garage with rear personnel door. The front is laid to shingle for low maintenance and there are two garden sheds for storage. The property is offered freehold and chain free; probate has been granted, so sale progression should be straightforward but this is a probate sale and will follow those formalities.
Be mindful of the property's scale: total internal area is modest (761 sq ft) with one shower room, so buyers needing larger living areas or multiple bathrooms may find it tight. The bungalow was built in the 1980s and, while recently refreshed, retains a traditional layout — there is some scope for further modernisation if a buyer wishes to reconfigure or extend (subject to planning). Viewing is recommended to appreciate the light, garden aspect and practical parking and garage space.
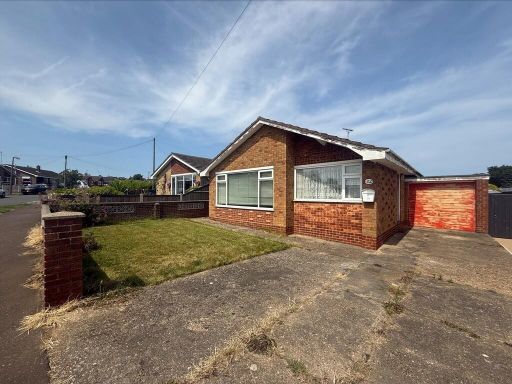 3 bedroom detached bungalow for sale in Upper Grange Crescent, Caister-on-sea, NR30 — £215,000 • 3 bed • 1 bath • 775 ft²
3 bedroom detached bungalow for sale in Upper Grange Crescent, Caister-on-sea, NR30 — £215,000 • 3 bed • 1 bath • 775 ft²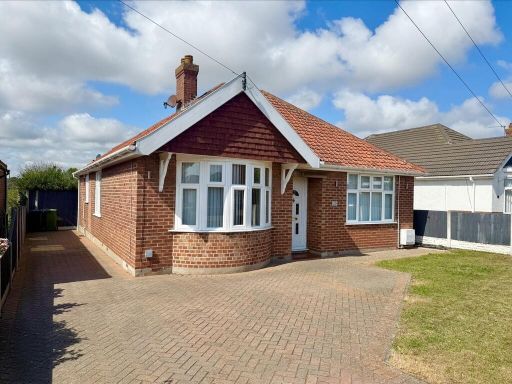 3 bedroom detached bungalow for sale in Grange Road, Caister-on-sea, NR30 — £315,000 • 3 bed • 1 bath • 1089 ft²
3 bedroom detached bungalow for sale in Grange Road, Caister-on-sea, NR30 — £315,000 • 3 bed • 1 bath • 1089 ft²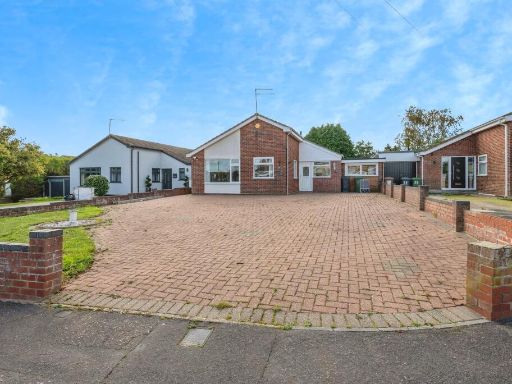 3 bedroom detached bungalow for sale in Lawnswood Drive, Caister-On-Sea, Great Yarmouth, NR30 — £350,000 • 3 bed • 1 bath • 829 ft²
3 bedroom detached bungalow for sale in Lawnswood Drive, Caister-On-Sea, Great Yarmouth, NR30 — £350,000 • 3 bed • 1 bath • 829 ft²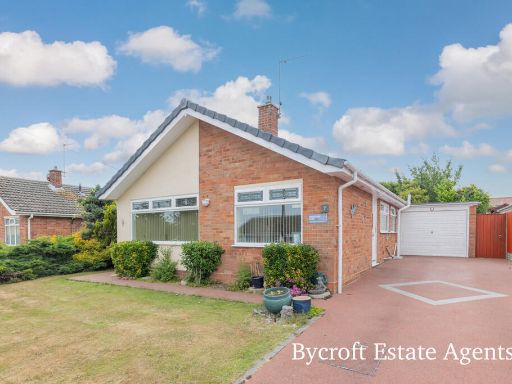 3 bedroom detached bungalow for sale in Alexander Close, Caister-on-sea, NR30 — £280,000 • 3 bed • 1 bath • 700 ft²
3 bedroom detached bungalow for sale in Alexander Close, Caister-on-sea, NR30 — £280,000 • 3 bed • 1 bath • 700 ft²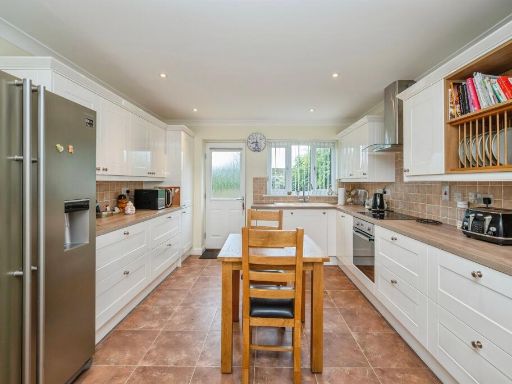 3 bedroom detached bungalow for sale in Purslane Drive, Caister-On-Sea, Great Yarmouth, NR30 — £300,000 • 3 bed • 1 bath • 756 ft²
3 bedroom detached bungalow for sale in Purslane Drive, Caister-On-Sea, Great Yarmouth, NR30 — £300,000 • 3 bed • 1 bath • 756 ft²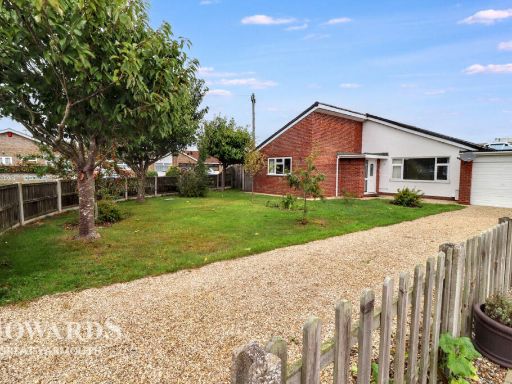 3 bedroom bungalow for sale in Breydon Way, Caister-on-Sea, NR30 — £295,000 • 3 bed • 1 bath • 1098 ft²
3 bedroom bungalow for sale in Breydon Way, Caister-on-Sea, NR30 — £295,000 • 3 bed • 1 bath • 1098 ft²