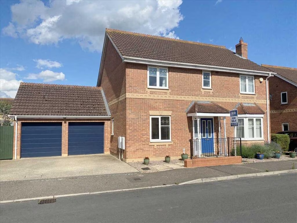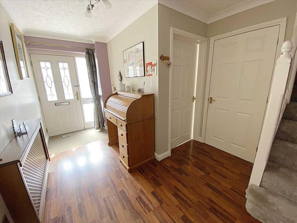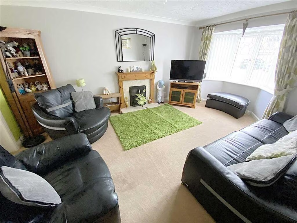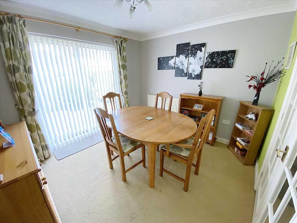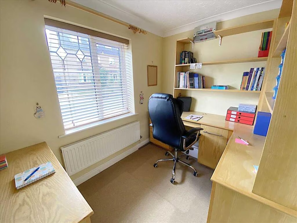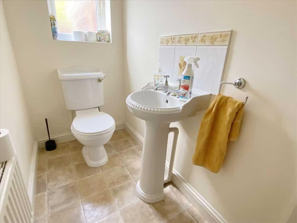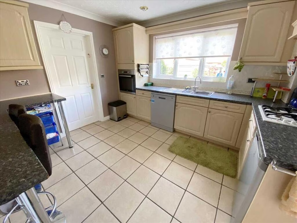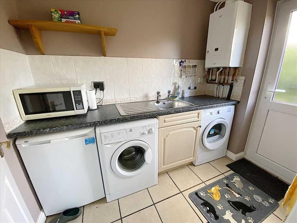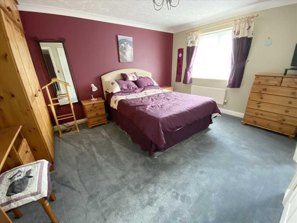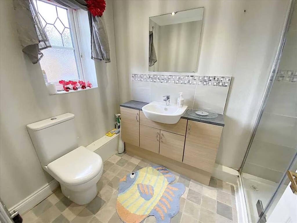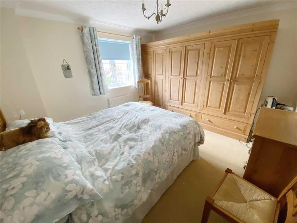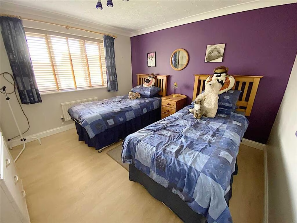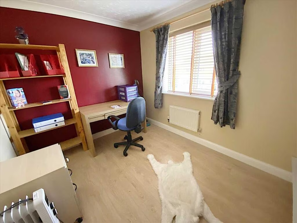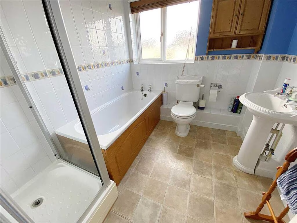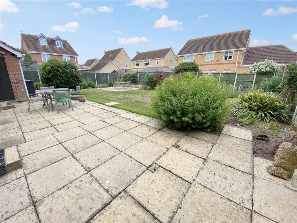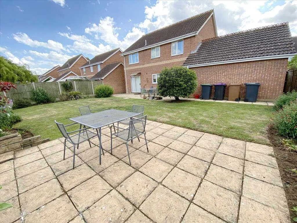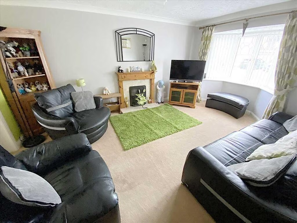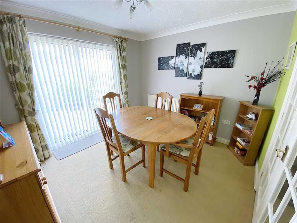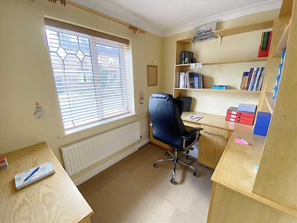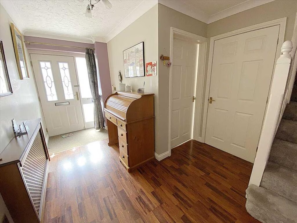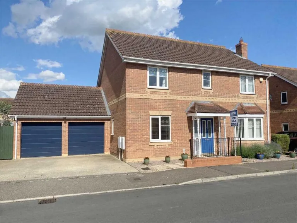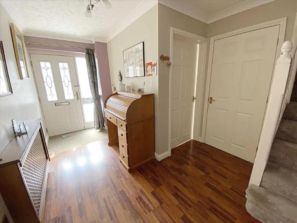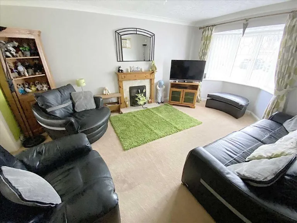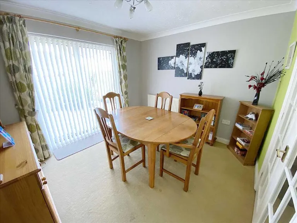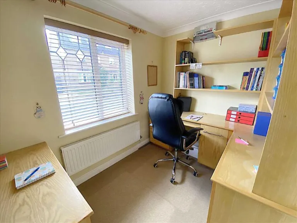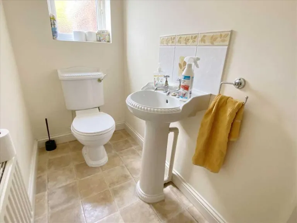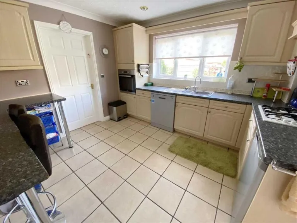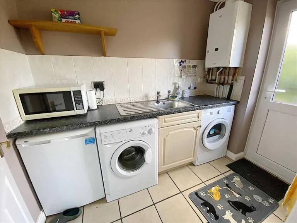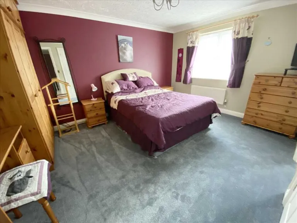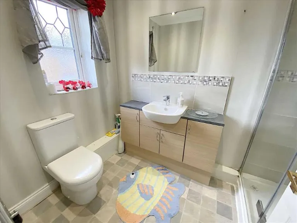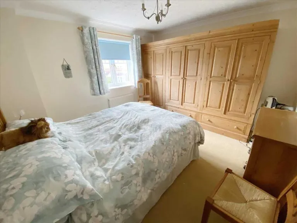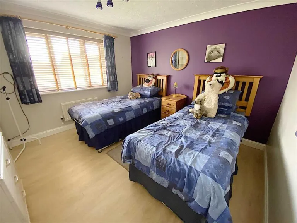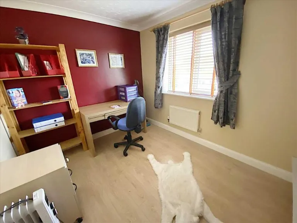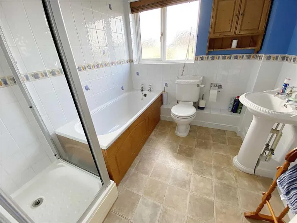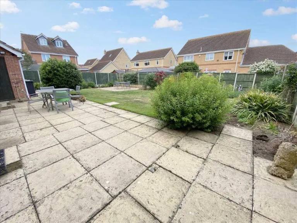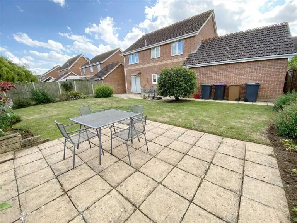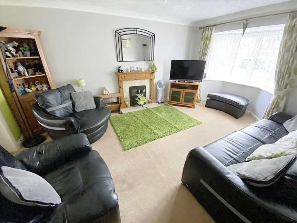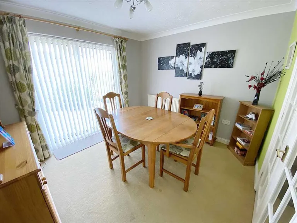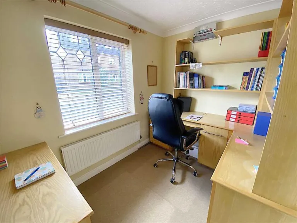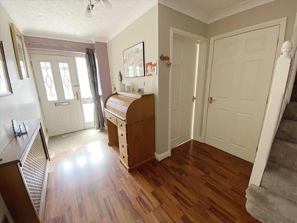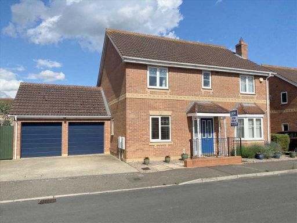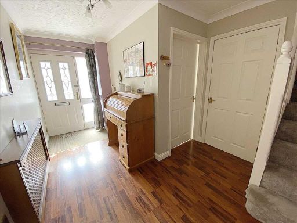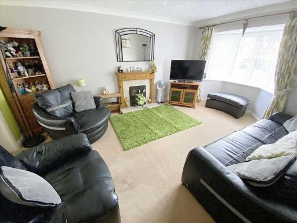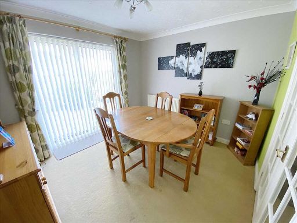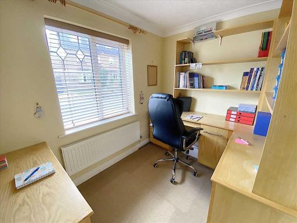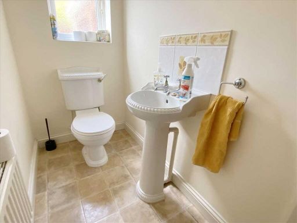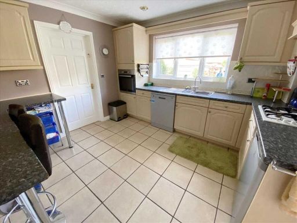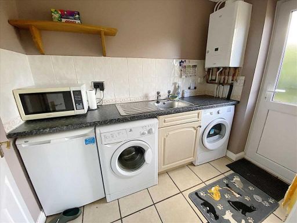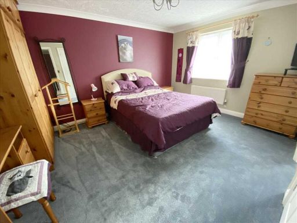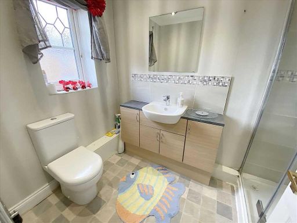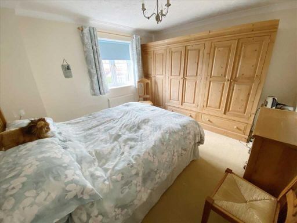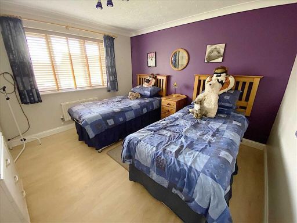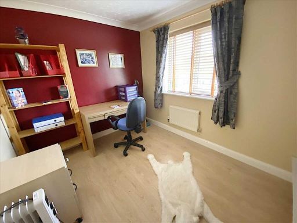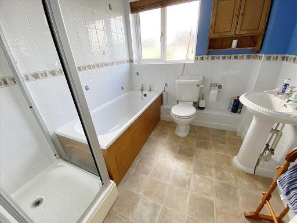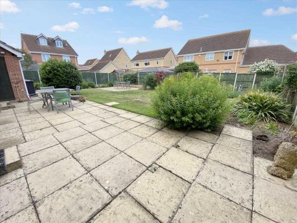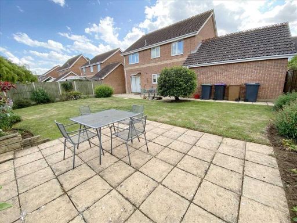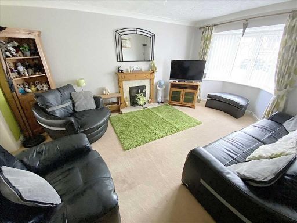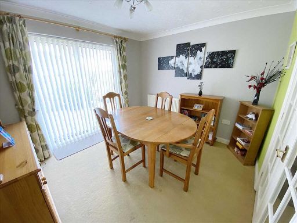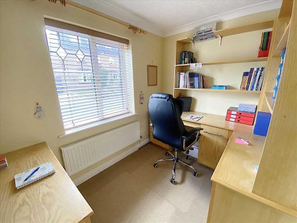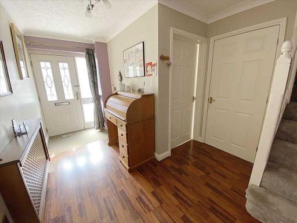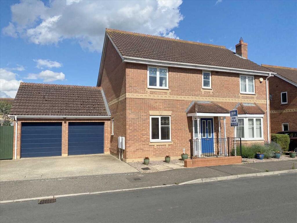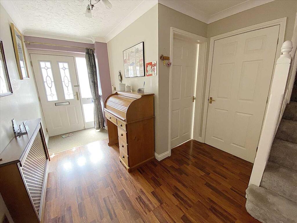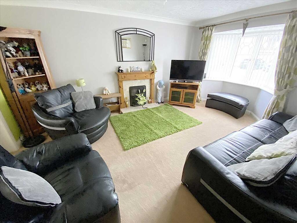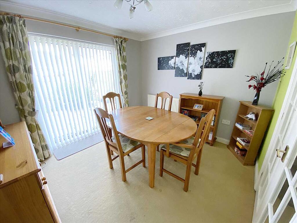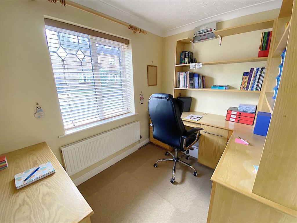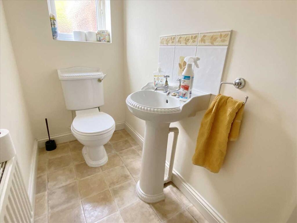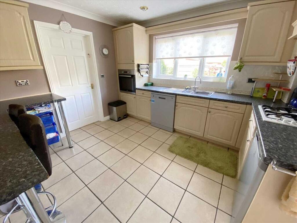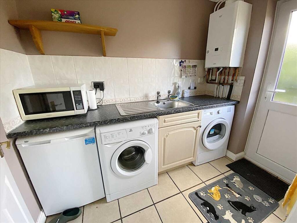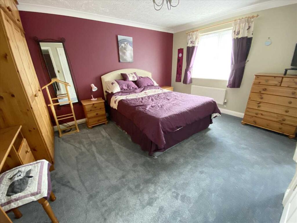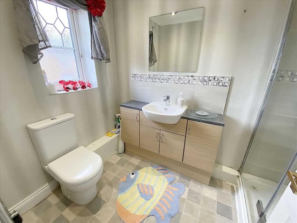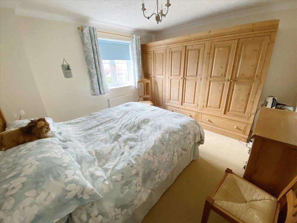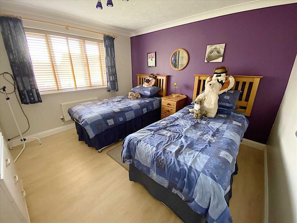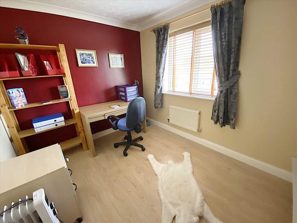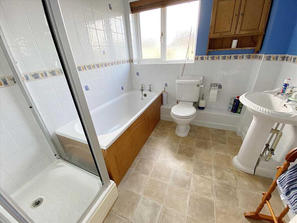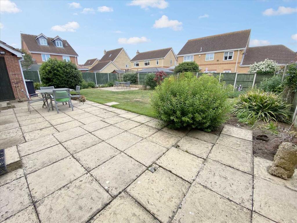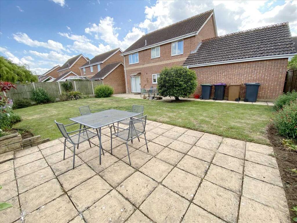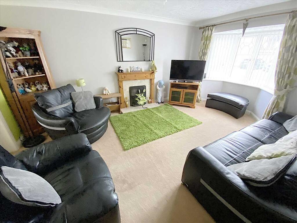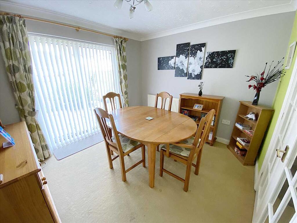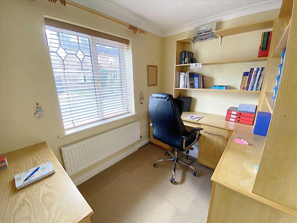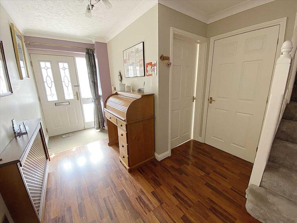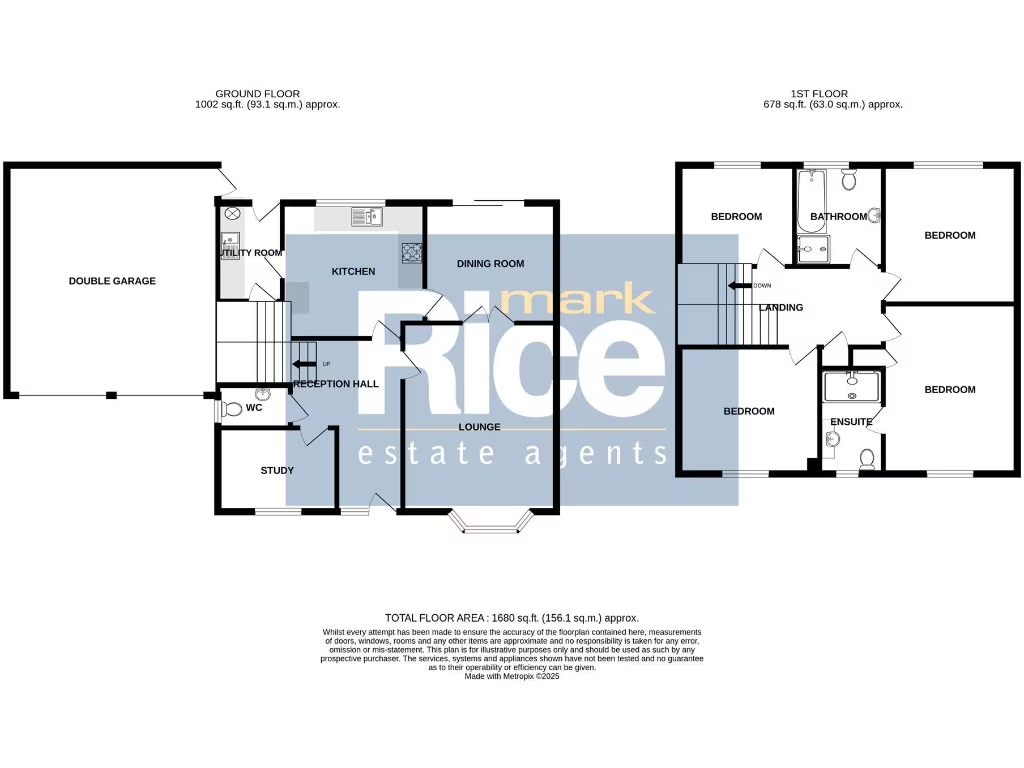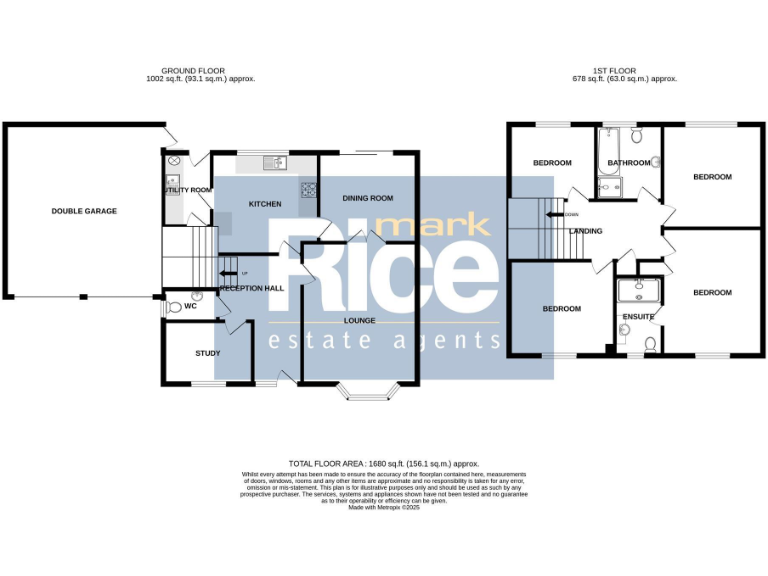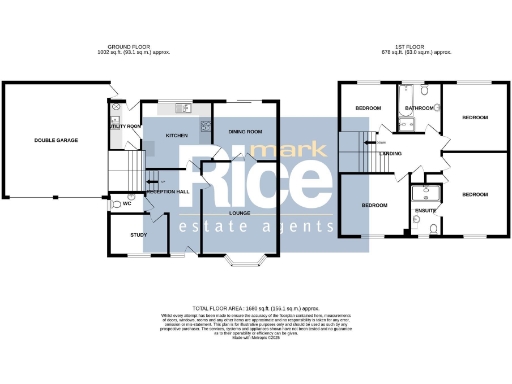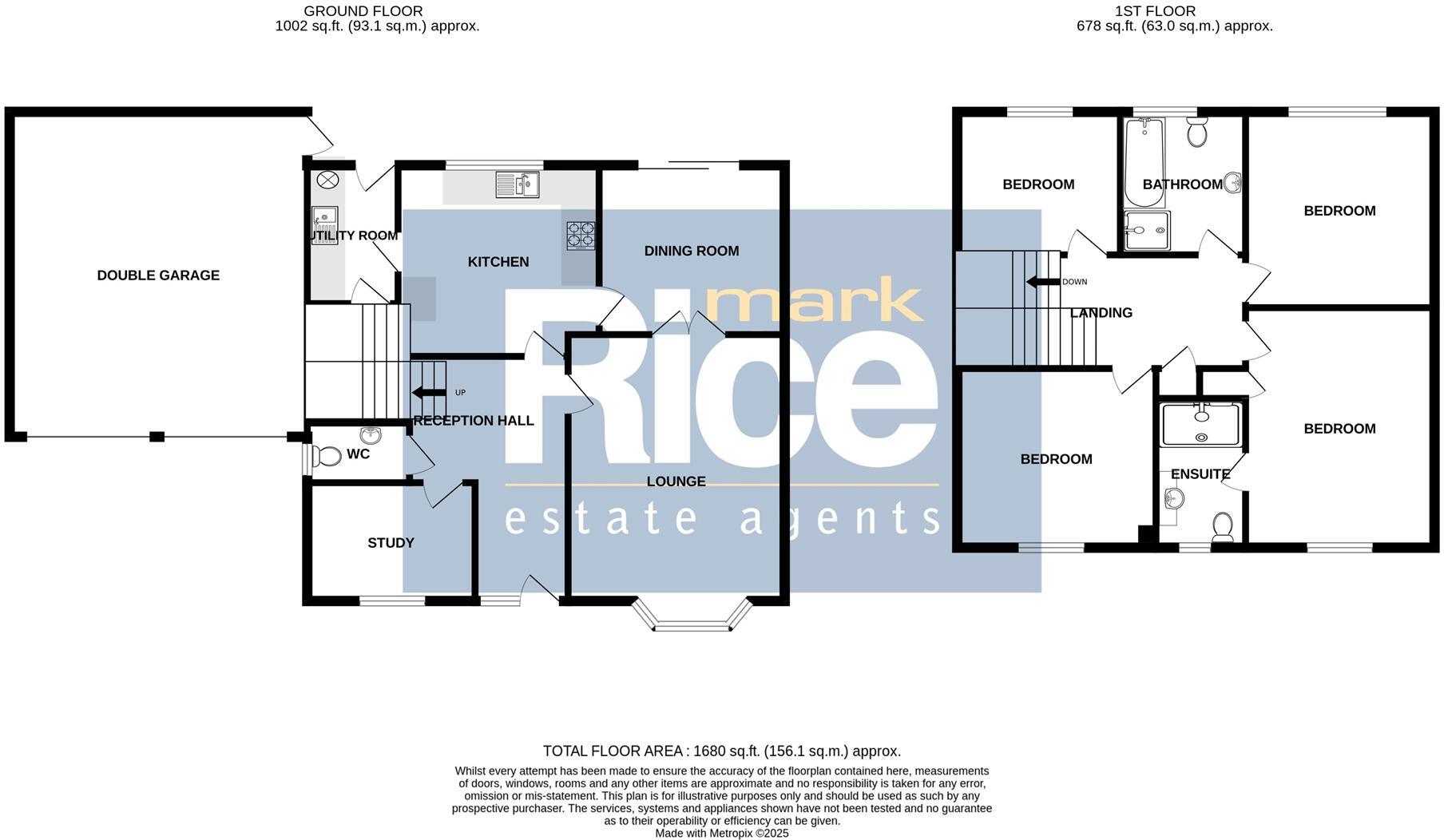Summary - 10 CHAPMAN ROAD SLEAFORD NG34 8BX
4 bed 2 bath Detached
Distinctive design, ample parking and flexible living for growing households.
Larger-than-average detached house with four bedrooms
This distinctive four-bedroom detached house sits on a decent plot in a popular Sleaford neighbourhood and delivers family-friendly spaces across two floors. The property is larger than average for the road, with three reception rooms, a breakfast kitchen, utility and study providing flexible living for homeworking and family life. A double garage with twin electric doors and a resin driveway offer generous parking and storage.
The house is well presented with gas central heating and double glazing throughout, and benefits from low-maintenance front landscaping and a lawned rear garden with two patios. The master bedroom includes an en-suite and there is a separate family bathroom; overall the layout suits families and those needing dedicated study or play space.
Practical points to note: the glazing was installed before 2002, and the property sits in Council Tax band D; crime levels are described as average. The wider area classification indicates detached retirement living characteristics, so neighbouring properties and local demand may appeal to downsizers as well as families. There is no flood risk, and the location offers good local schools and transport links into Grantham and beyond.
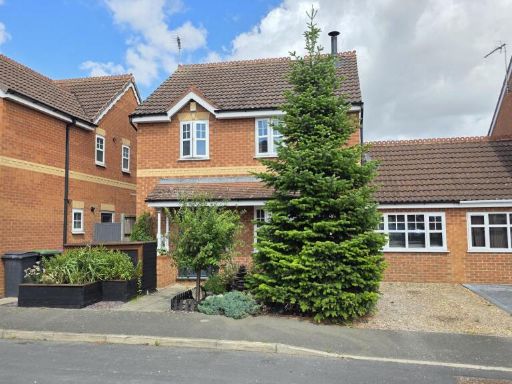 4 bedroom detached house for sale in Lomax Drive, Sleaford, NG34 — £250,000 • 4 bed • 2 bath • 1058 ft²
4 bedroom detached house for sale in Lomax Drive, Sleaford, NG34 — £250,000 • 4 bed • 2 bath • 1058 ft²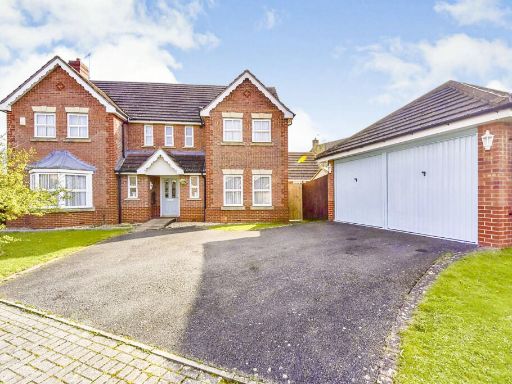 4 bedroom detached house for sale in Amethyst Close, Sleaford, NG34 — £475,000 • 4 bed • 3 bath • 2164 ft²
4 bedroom detached house for sale in Amethyst Close, Sleaford, NG34 — £475,000 • 4 bed • 3 bath • 2164 ft²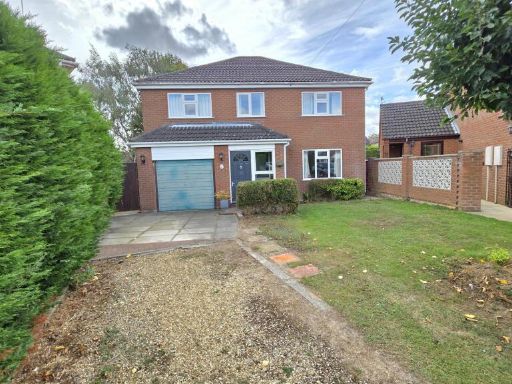 4 bedroom detached house for sale in Malvern Close, Sleaford, NG34 — £335,000 • 4 bed • 1 bath • 1482 ft²
4 bedroom detached house for sale in Malvern Close, Sleaford, NG34 — £335,000 • 4 bed • 1 bath • 1482 ft² 4 bedroom detached house for sale in Lothian Way, Sleaford, NG34 — £400,000 • 4 bed • 1 bath • 1644 ft²
4 bedroom detached house for sale in Lothian Way, Sleaford, NG34 — £400,000 • 4 bed • 1 bath • 1644 ft²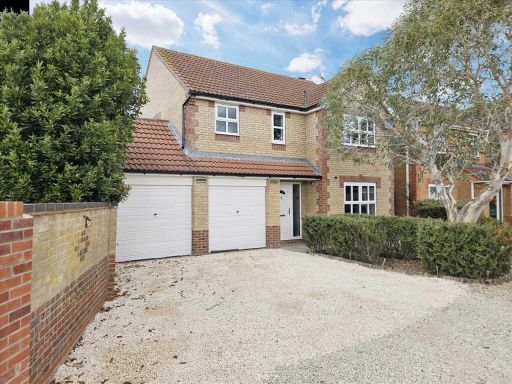 4 bedroom detached house for sale in Centurion Close, Sleaford, NG34 — £325,000 • 4 bed • 2 bath • 1610 ft²
4 bedroom detached house for sale in Centurion Close, Sleaford, NG34 — £325,000 • 4 bed • 2 bath • 1610 ft²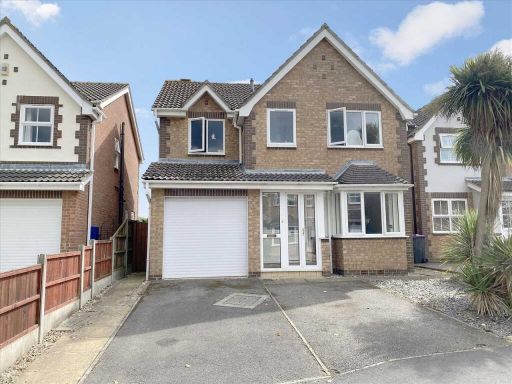 4 bedroom detached house for sale in Winchester Way, Sleaford, NG34 — £270,000 • 4 bed • 2 bath • 1302 ft²
4 bedroom detached house for sale in Winchester Way, Sleaford, NG34 — £270,000 • 4 bed • 2 bath • 1302 ft²